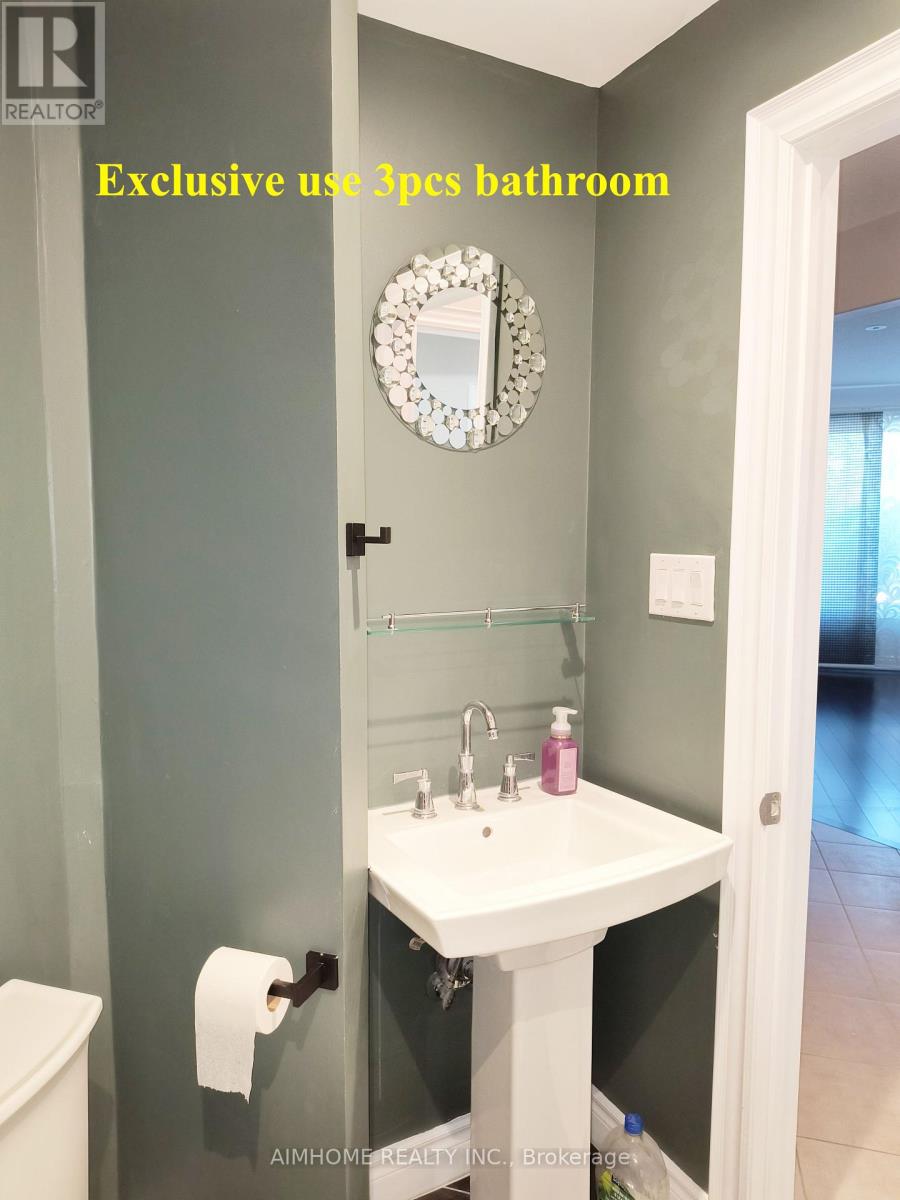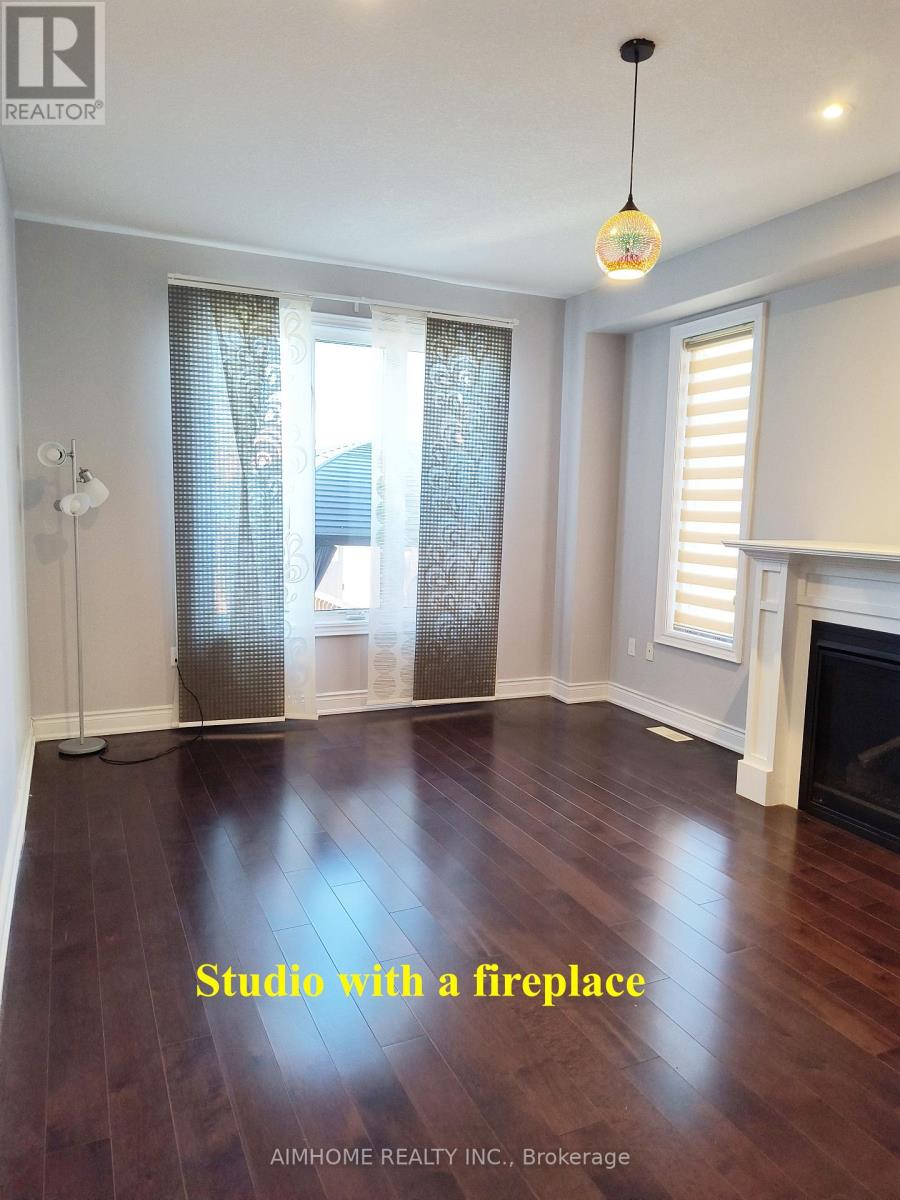1 Bathroom
3500 - 5000 sqft
Fireplace
Central Air Conditioning
Forced Air
$1,480 Monthly
$$$ spent on a newly renovated huge bright studio plus a good size den with big wardrobe sitting on the main floor of the detached house. This studio was used to be a warm and cozy family room with a built-in natural gas fireplace and hardwood flooring. It features a separate entrance from the garage, exclusive use of a 3pcs bathroom and kitchen and laundry set. A customized carpet will be put on the hardwood floor before tenant's moving-in. All the walls are newly painted. The kitchen was newly installed with new cabinet and Quartz counter, new sink and marble mosaic backsplash, regular size range with new powerful range hood, counter top microwave, new Led Pot Lights, full size high end Samsung front load washer/dryer. The new 3pcs bathroom features with marble wall, floor and shower niche. Each window has been installed blind or zebra shade are installed for your privacy. Excellent location, minutes to Walmart, bank, and supermarket, restaurant and hwy404. Tenant pays rent and 1/4 of the utilities(water, electricity, gas and hot water tank rental) of the whole house. One parking on the driveway is included. Tenant is Responsible For His or Her Parking Spot's snow removal. The studio is ready for you to move-in and enjoy. (id:49269)
Property Details
|
MLS® Number
|
N12087914 |
|
Property Type
|
Single Family |
|
Community Name
|
Keswick South |
|
ParkingSpaceTotal
|
1 |
Building
|
BathroomTotal
|
1 |
|
Amenities
|
Fireplace(s) |
|
Appliances
|
Dryer, Microwave, Stove, Washer, Refrigerator |
|
BasementFeatures
|
Separate Entrance |
|
BasementType
|
N/a |
|
ConstructionStyleAttachment
|
Detached |
|
CoolingType
|
Central Air Conditioning |
|
ExteriorFinish
|
Brick |
|
FireplacePresent
|
Yes |
|
FireplaceTotal
|
1 |
|
FlooringType
|
Hardwood |
|
HeatingFuel
|
Natural Gas |
|
HeatingType
|
Forced Air |
|
SizeInterior
|
3500 - 5000 Sqft |
|
Type
|
House |
|
UtilityWater
|
Municipal Water |
Parking
Land
|
Acreage
|
No |
|
Sewer
|
Sanitary Sewer |
Rooms
| Level |
Type |
Length |
Width |
Dimensions |
|
Main Level |
Den |
2.2 m |
1.2 m |
2.2 m x 1.2 m |
|
Main Level |
Great Room |
5.5 m |
4 m |
5.5 m x 4 m |
|
Main Level |
Kitchen |
3.8 m |
2.4 m |
3.8 m x 2.4 m |
Utilities
https://www.realtor.ca/real-estate/28179711/studio-on-main-floor-14-tim-jacobs-drive-georgina-keswick-south-keswick-south





















