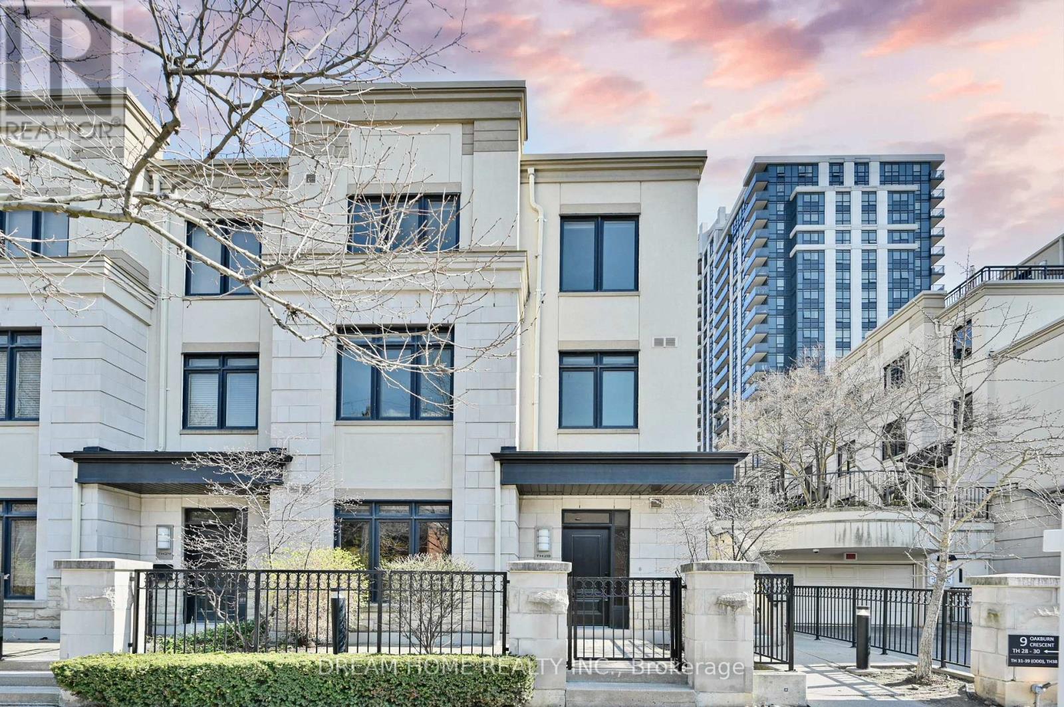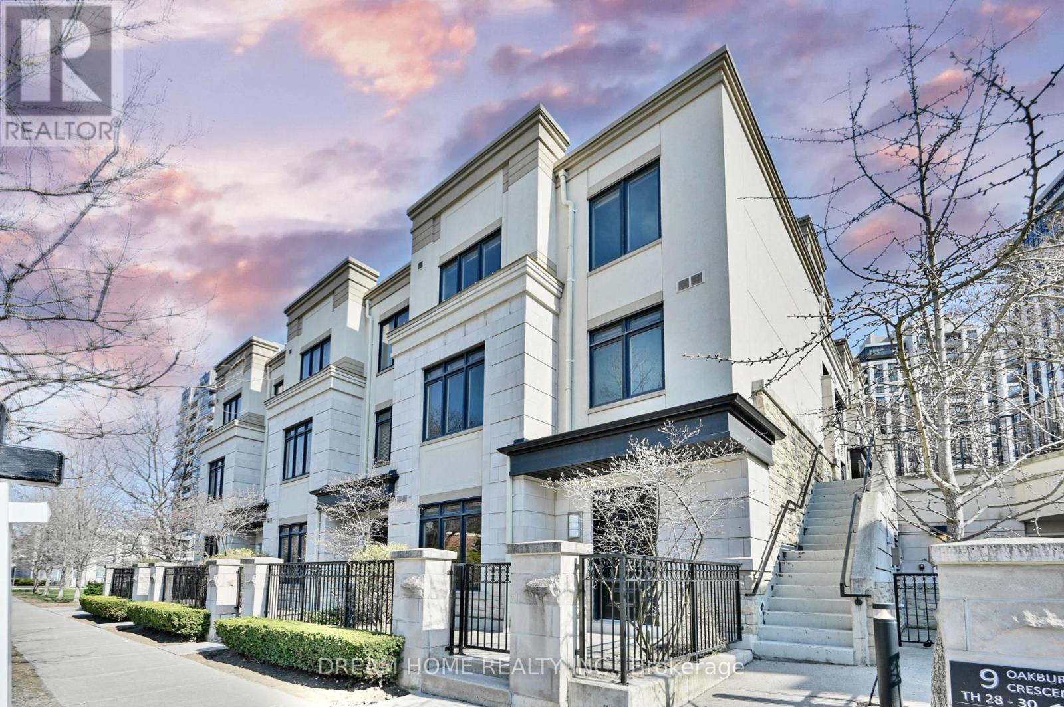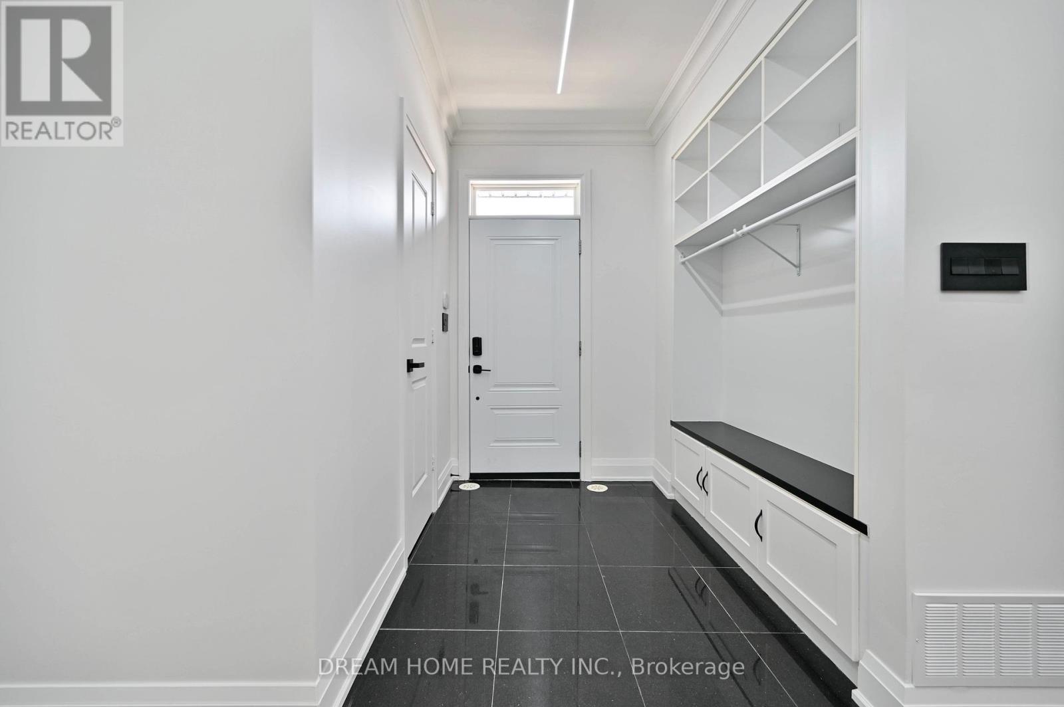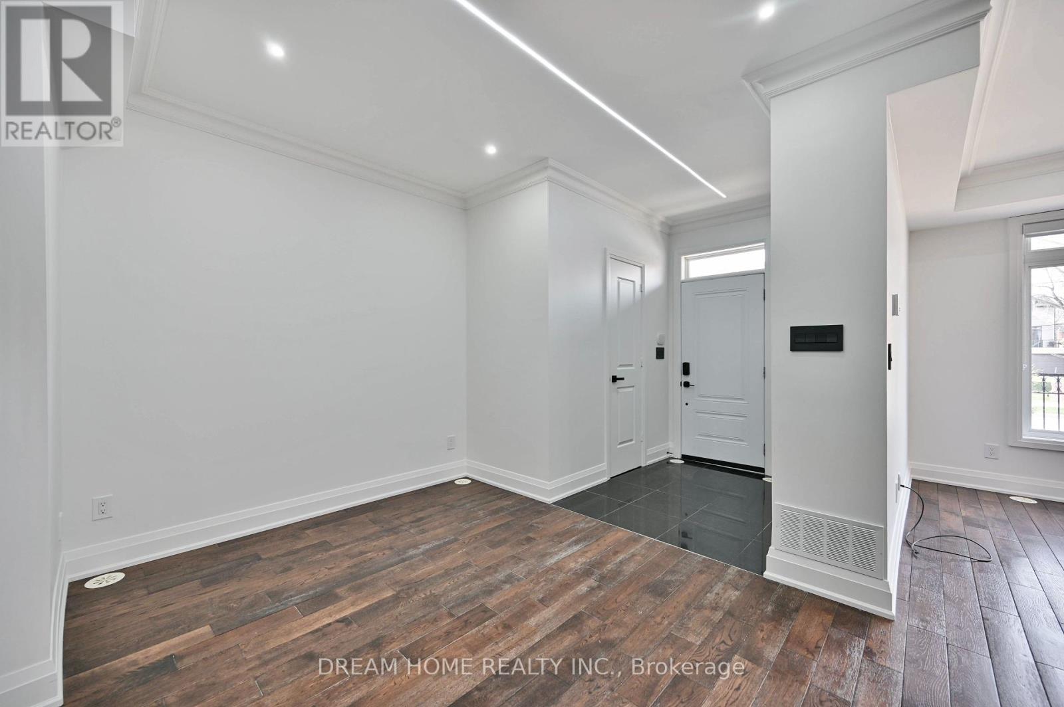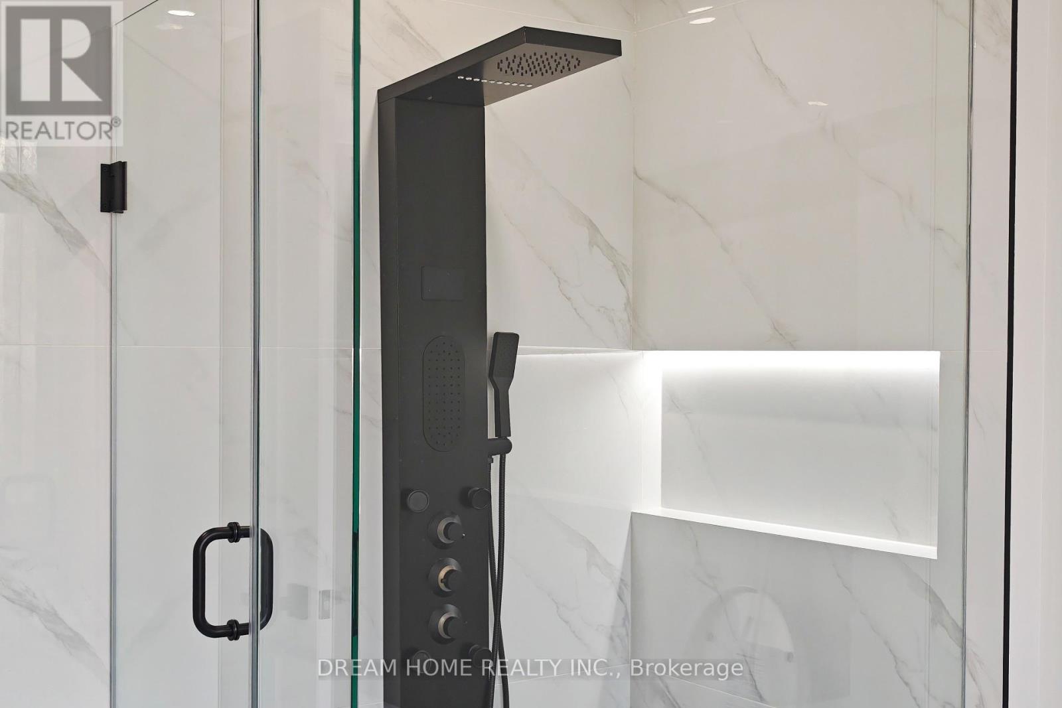416-218-8800
admin@hlfrontier.com
Th 28 - 9 Oakburn Crescent Toronto (Willowdale East), Ontario M2N 2T5
4 Bedroom
4 Bathroom
1800 - 1999 sqft
Central Air Conditioning
Forced Air
$1,599,000Maintenance, Common Area Maintenance, Insurance, Parking
$771.09 Monthly
Maintenance, Common Area Maintenance, Insurance, Parking
$771.09 MonthlyLuxuriously upgraded 3-bed, 4-bath end-unit with 3 parking spots. 9-ft ceilings on main floor, private front yard, and crown moulding on main & basement. Modern kitchen with Samsung black stainless steel appliances, stone countertops, pot lights, and ambient lighting. Primary suite with walk-in closet & 5-pc ensuite featuring smart heated toilet & mirror. Third floor has 2 bedrooms, skylight, and upgraded bath. Professionally finished basement with Murphy bed & 4-pc ensuite. All bathrooms upgraded with premium fixtures.Steps to Sheppard-Yonge subway, Whole Foods, parks, and top-rated schools. Easy access to Hwy 401. (id:49269)
Property Details
| MLS® Number | C12105931 |
| Property Type | Single Family |
| Community Name | Willowdale East |
| CommunityFeatures | Pet Restrictions |
| Features | Carpet Free, In Suite Laundry |
| ParkingSpaceTotal | 3 |
| Structure | Patio(s) |
Building
| BathroomTotal | 4 |
| BedroomsAboveGround | 3 |
| BedroomsBelowGround | 1 |
| BedroomsTotal | 4 |
| Age | 11 To 15 Years |
| Appliances | Dishwasher, Dryer, Stove, Washer, Refrigerator |
| BasementDevelopment | Finished |
| BasementType | N/a (finished) |
| CoolingType | Central Air Conditioning |
| ExteriorFinish | Concrete |
| FlooringType | Hardwood |
| HalfBathTotal | 1 |
| HeatingFuel | Natural Gas |
| HeatingType | Forced Air |
| StoriesTotal | 3 |
| SizeInterior | 1800 - 1999 Sqft |
| Type | Row / Townhouse |
Parking
| Underground | |
| Garage |
Land
| Acreage | No |
Rooms
| Level | Type | Length | Width | Dimensions |
|---|---|---|---|---|
| Second Level | Primary Bedroom | 5.82 m | 3.35 m | 5.82 m x 3.35 m |
| Third Level | Bedroom 2 | 3.62 m | 3.35 m | 3.62 m x 3.35 m |
| Third Level | Bedroom 3 | 3.81 m | 3.05 m | 3.81 m x 3.05 m |
| Basement | Recreational, Games Room | 7.92 m | 6.52 m | 7.92 m x 6.52 m |
| Ground Level | Living Room | 4.8 m | 3.35 m | 4.8 m x 3.35 m |
| Ground Level | Dining Room | 3.2 m | 2.9 m | 3.2 m x 2.9 m |
| Ground Level | Kitchen | 3.05 m | 2.8 m | 3.05 m x 2.8 m |
Interested?
Contact us for more information

