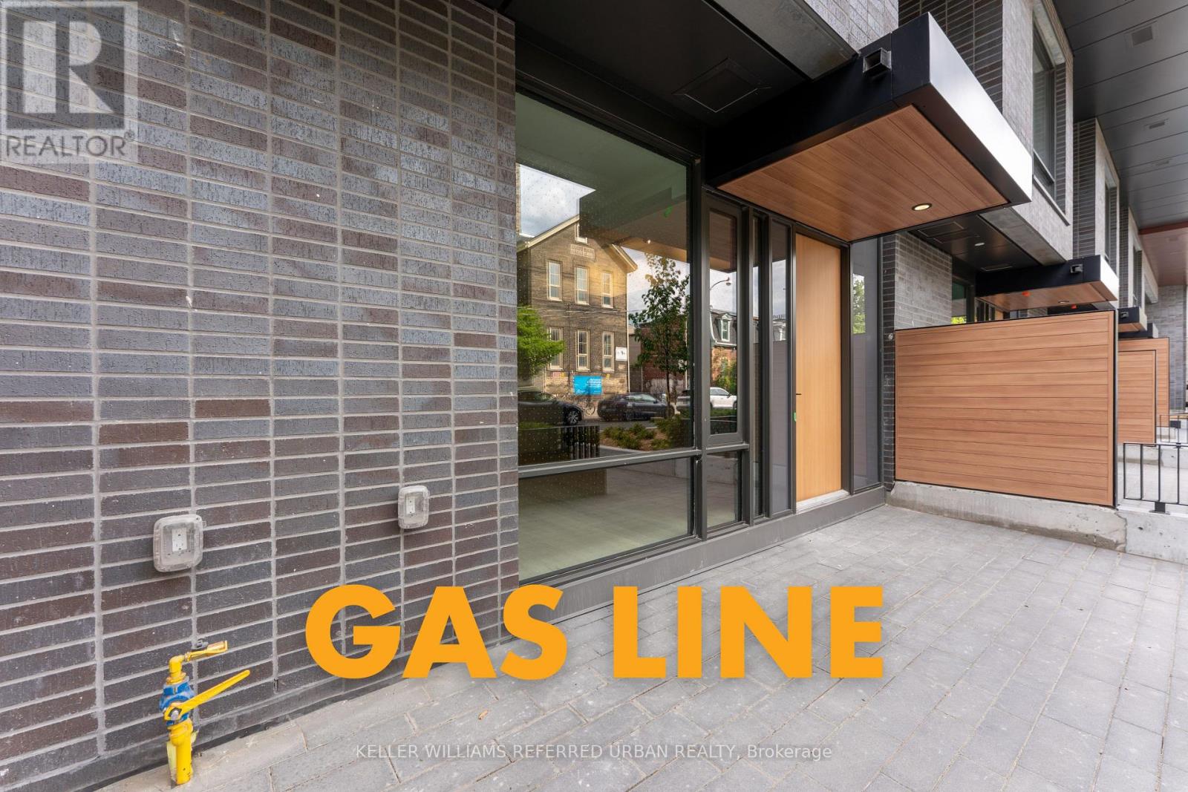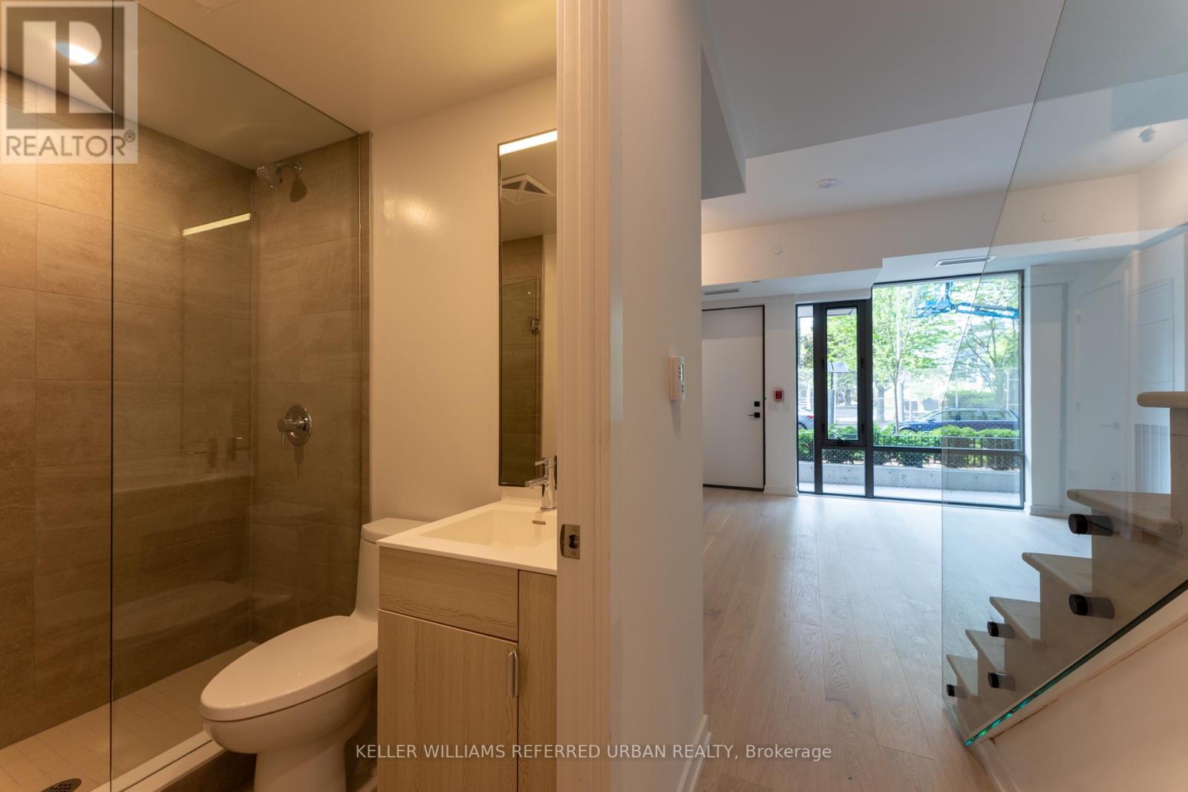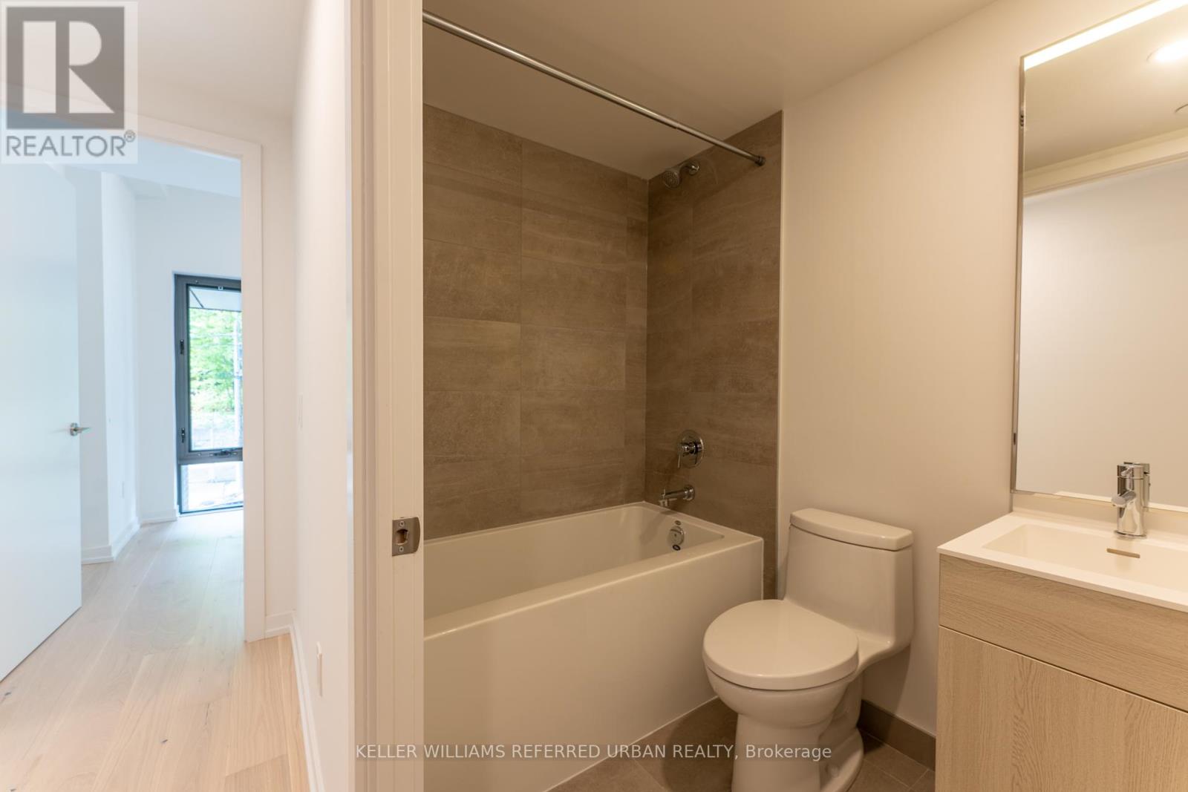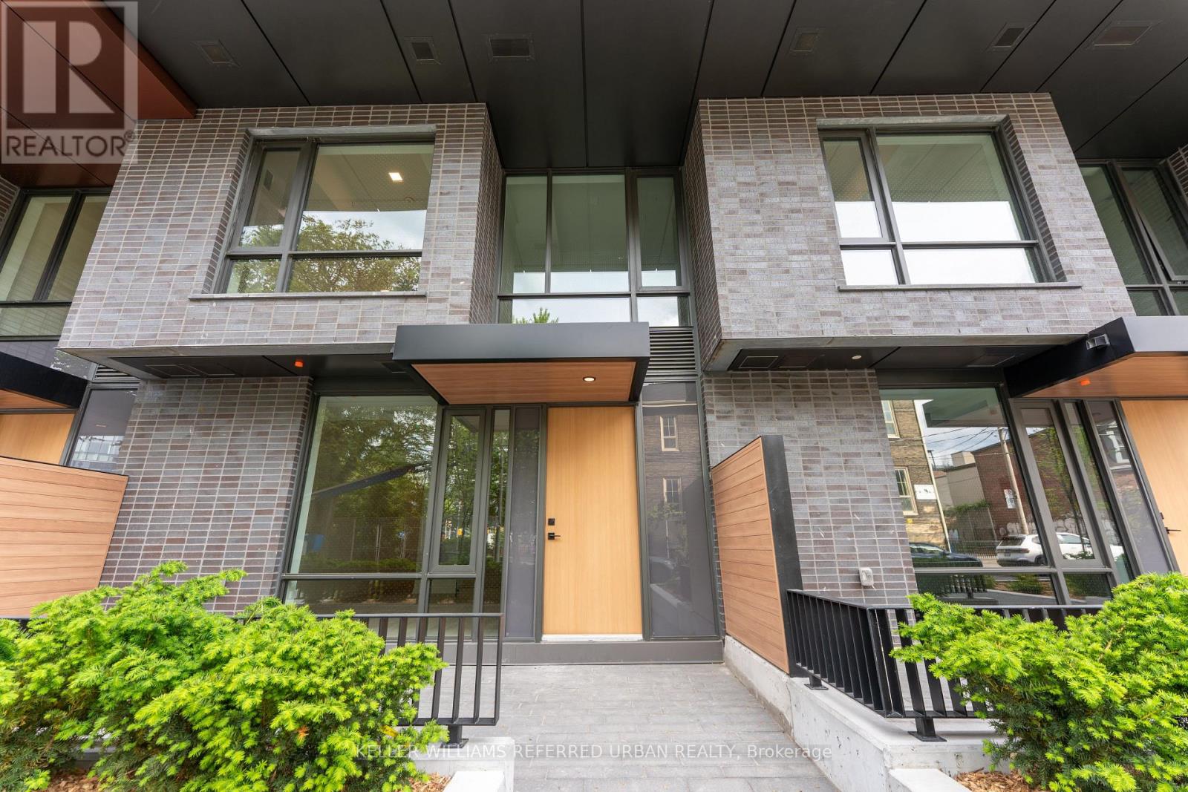4 Bedroom
3 Bathroom
1000 - 1199 sqft
Central Air Conditioning
Forced Air
$4,150 Monthly
Attention EV drivers, this 3+den bedroom, 3 bathroom townhome comes with a dedicated EV charging spot! Spacious combined 1,231 sq ft (interior and exterior sq ft), with a bright and open layout. Enjoy an upgraded kitchen, upgraded hardwood flooring (not the standard vinyl stuff), and large windows that let in plenty of natural light. Unobstructed by the nearby school in front of the unit, so you can fully enjoy sunrises. The private patio is perfect for entertaining, with a gas line for a natural gas BBQ or a fire pit. Includes window coverings, dedicated parking with EV charging, and a locker for extra storage. Conveniently located near schools, public transit, and everyday essentials. Direct walk-out to street level, no pesky elevator wait times, with the safety and convenience of concierge patrols and amazing amenities. (id:49269)
Property Details
|
MLS® Number
|
C12189816 |
|
Property Type
|
Single Family |
|
Community Name
|
Moss Park |
|
AmenitiesNearBy
|
Hospital, Place Of Worship, Public Transit, Schools |
|
CommunityFeatures
|
Pets Not Allowed, Community Centre |
|
Features
|
In Suite Laundry |
|
ParkingSpaceTotal
|
1 |
Building
|
BathroomTotal
|
3 |
|
BedroomsAboveGround
|
3 |
|
BedroomsBelowGround
|
1 |
|
BedroomsTotal
|
4 |
|
Amenities
|
Exercise Centre, Party Room, Storage - Locker |
|
Appliances
|
Cooktop, Dishwasher, Dryer, Oven, Hood Fan, Washer, Window Coverings, Refrigerator |
|
CoolingType
|
Central Air Conditioning |
|
ExteriorFinish
|
Brick, Concrete |
|
FlooringType
|
Hardwood |
|
HeatingFuel
|
Natural Gas |
|
HeatingType
|
Forced Air |
|
StoriesTotal
|
2 |
|
SizeInterior
|
1000 - 1199 Sqft |
|
Type
|
Row / Townhouse |
Parking
Land
|
Acreage
|
No |
|
LandAmenities
|
Hospital, Place Of Worship, Public Transit, Schools |
Rooms
| Level |
Type |
Length |
Width |
Dimensions |
|
Flat |
Living Room |
5.68 m |
4.62 m |
5.68 m x 4.62 m |
|
Flat |
Dining Room |
5.68 m |
4.62 m |
5.68 m x 4.62 m |
|
Flat |
Kitchen |
5.68 m |
4.62 m |
5.68 m x 4.62 m |
|
Flat |
Den |
2.92 m |
1.82 m |
2.92 m x 1.82 m |
|
Flat |
Bedroom 3 |
2.2 m |
3.22 m |
2.2 m x 3.22 m |
|
Upper Level |
Bedroom 2 |
2.89 m |
2.74 m |
2.89 m x 2.74 m |
|
Upper Level |
Primary Bedroom |
2.92 m |
2.99 m |
2.92 m x 2.99 m |
https://www.realtor.ca/real-estate/28402636/th104-28-eastern-avenue-toronto-moss-park-moss-park



























