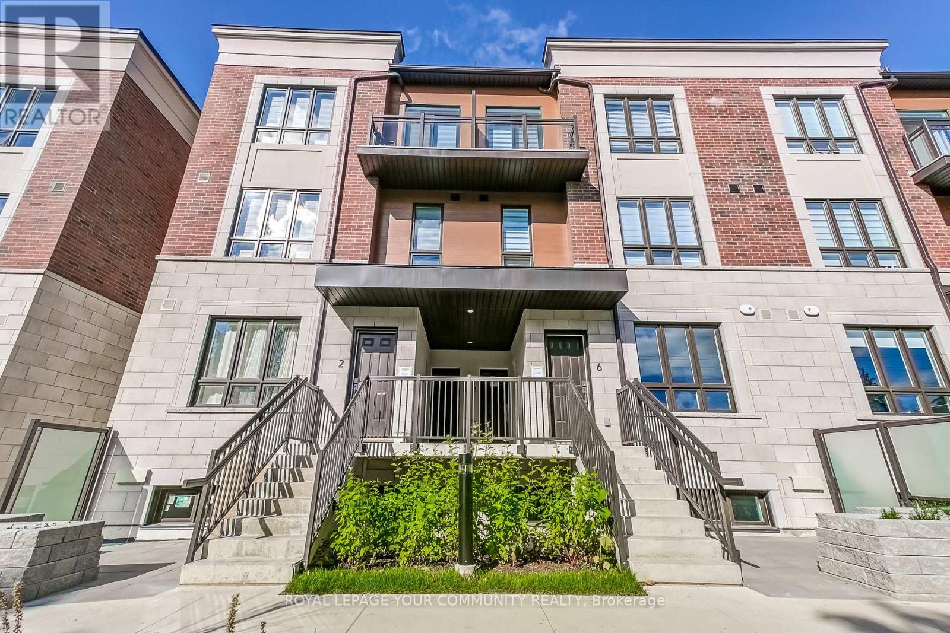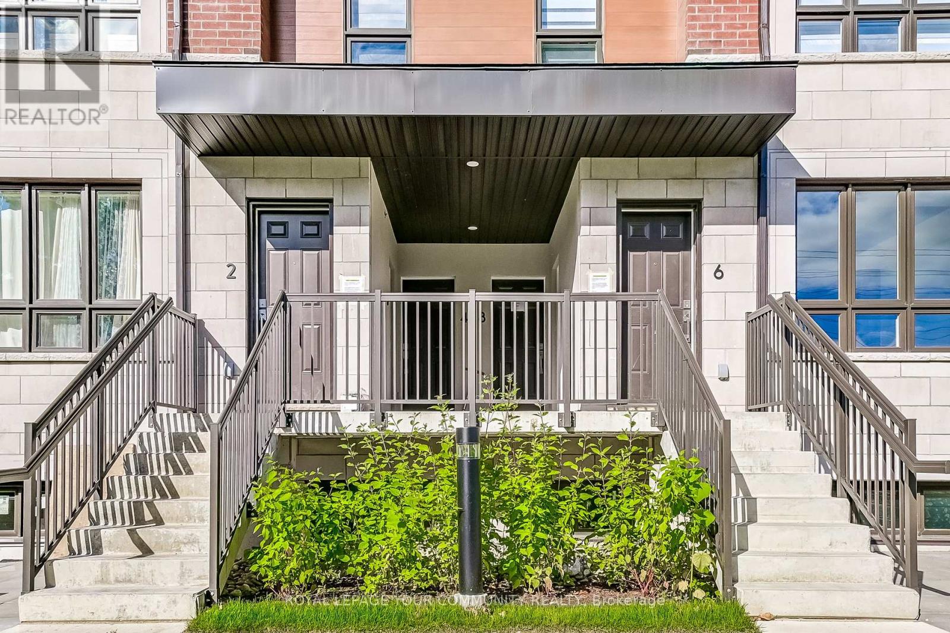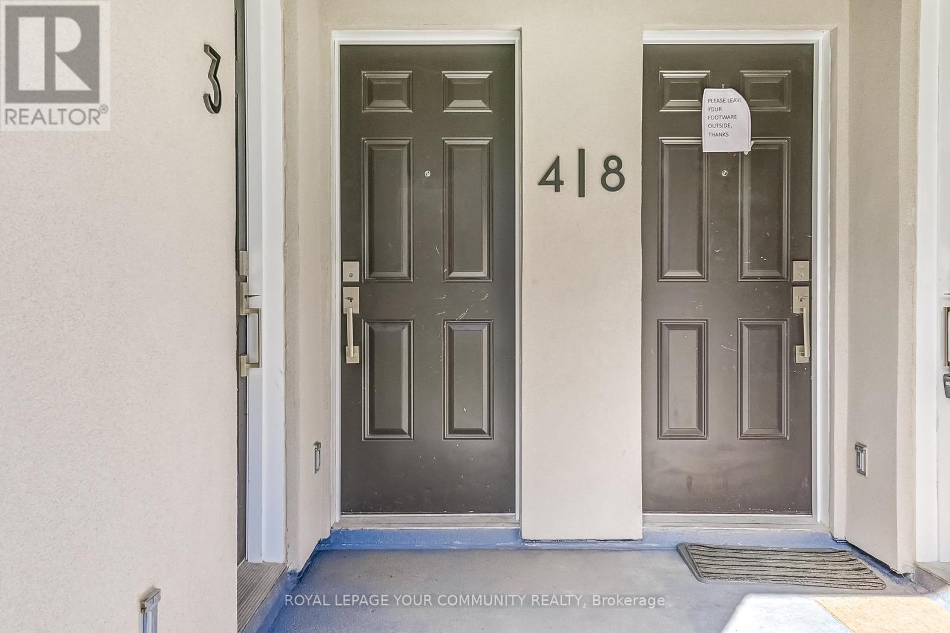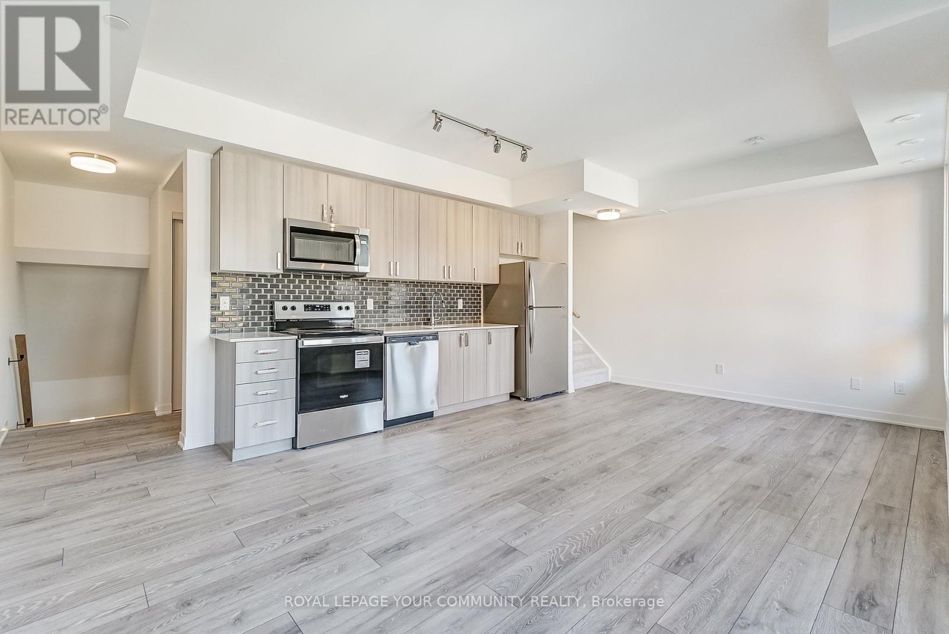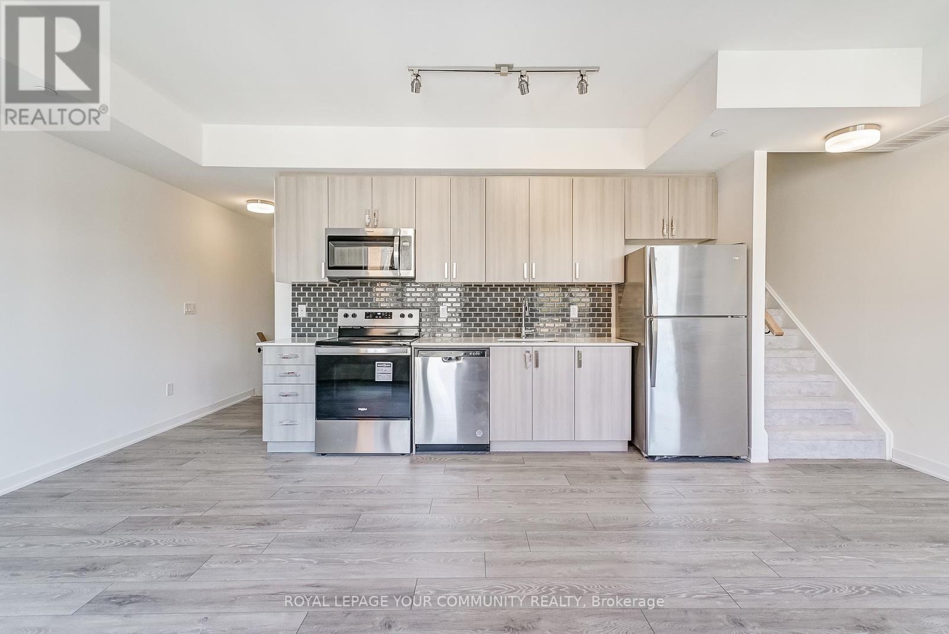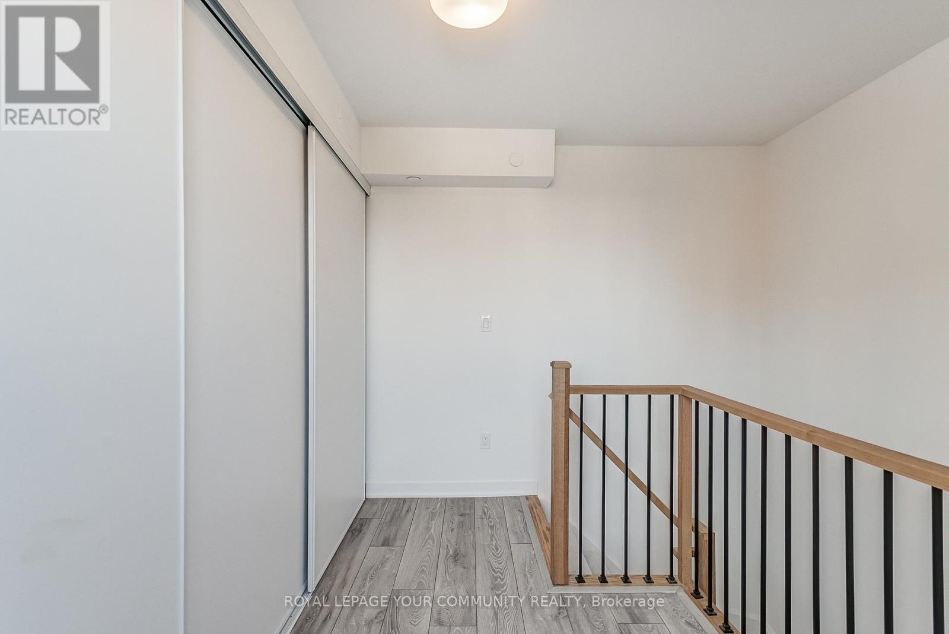Unit 4 - 4017 Hickory Drive Mississauga (Rathwood), Ontario L4W 0G6
$899,999Maintenance, Common Area Maintenance, Insurance, Parking
$345.54 Monthly
Maintenance, Common Area Maintenance, Insurance, Parking
$345.54 MonthlyModern Condo Townhome in Prime Mississauga Location! Welcome to this stylish & contemporary condo townhome, perfectly situated in one of Mississauga's most desirable neighbourhoods. This lovely unit offers a fantastic blend of comfort, design & convenience. Enjoy your own private rooftop terrace, perfect for relaxing or entertaining. Inside, features quartz countertops in the Kitchen & upper level bathroom. Laminate flooring & 9ft smooth ceiling throughout the living, dining, & kitchen areas. The 13x13 ceramic tiles in the bathrooms & foyer add a touch of elegance, while the upgraded railing & laminate in the upstairs hallway provide a modern feel. The natural-finish staircase leads you to cozy, carpeted bedrooms, area cozy and functional, ideal for restful nights. Located just 20 minutes from Downtown Toronto, & mere minutes to shopping centers & major highways, this home offers unbeatable convenience. Don't miss your chance to own a stunning home in a fantastic location! (id:49269)
Property Details
| MLS® Number | W12133047 |
| Property Type | Single Family |
| Community Name | Rathwood |
| CommunityFeatures | Pet Restrictions |
| ParkingSpaceTotal | 1 |
Building
| BathroomTotal | 3 |
| BedroomsAboveGround | 2 |
| BedroomsTotal | 2 |
| Amenities | Storage - Locker |
| Appliances | Dishwasher, Dryer, Hood Fan, Microwave, Range, Washer, Refrigerator |
| CoolingType | Central Air Conditioning |
| ExteriorFinish | Brick |
| FlooringType | Laminate, Carpeted |
| HalfBathTotal | 1 |
| HeatingFuel | Natural Gas |
| HeatingType | Forced Air |
| StoriesTotal | 3 |
| SizeInterior | 1000 - 1199 Sqft |
| Type | Row / Townhouse |
Parking
| Underground | |
| Garage |
Land
| Acreage | No |
Rooms
| Level | Type | Length | Width | Dimensions |
|---|---|---|---|---|
| Second Level | Primary Bedroom | 3.69 m | 3.35 m | 3.69 m x 3.35 m |
| Second Level | Bedroom 2 | 2.47 m | 2.56 m | 2.47 m x 2.56 m |
| Main Level | Kitchen | 6.19 m | 4.08 m | 6.19 m x 4.08 m |
| Main Level | Living Room | 6.19 m | 4.08 m | 6.19 m x 4.08 m |
| Main Level | Dining Room | 6.19 m | 4.08 m | 6.19 m x 4.08 m |
| Upper Level | Other | 5.21 m | 2.35 m | 5.21 m x 2.35 m |
https://www.realtor.ca/real-estate/28279814/unit-4-4017-hickory-drive-mississauga-rathwood-rathwood
Interested?
Contact us for more information

