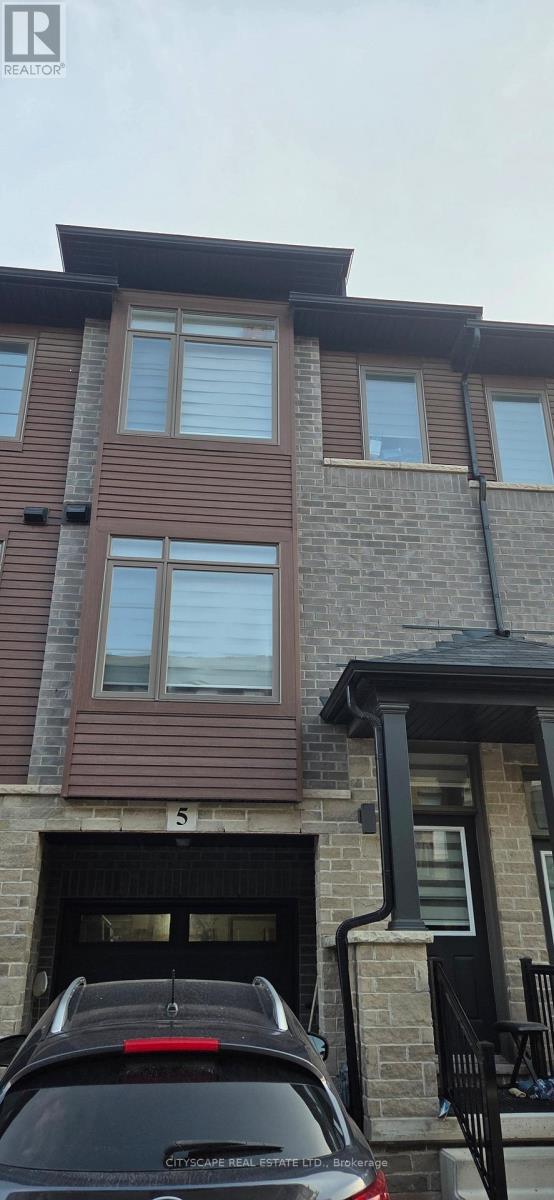416-218-8800
admin@hlfrontier.com
Unit 5 - 575 Woodward Avenue Hamilton (Parkview), Ontario L8H 0B3
4 Bedroom
3 Bathroom
1200 - 1399 sqft
Central Air Conditioning
Forced Air
$569,000Maintenance, Common Area Maintenance, Parking
$200 Monthly
Maintenance, Common Area Maintenance, Parking
$200 MonthlyBRIGHT, SPACIOUS EXECUTIVE TOWNHOUSE ON PREMIUM LOT, BACKING ONTO PARK. 3+1 BEDROOMS, 2.5 WSHRMS, EXPENSIVE UPGRADES, 9FT CEILING, VINYL FLOORING THROUGHOUT, CUSTOM BLINDS AND QUARTZ COUNTERTOPS. UPGRADED KITCHEN WITH BREAKFAST RM & W/O TO DECK OVERLOOKING PARK. STACKABLE LAUNDRY ON MAIN LEVEL. MASTER ENSUITE UPGRADED WITH 3PC WARM AND W/IN CLOSET. GROUND LEVEL FEATURES A SPACIOUS DEN WITH ENTRANCE FROM GARAGE & W/OUT TO BACKYARD WITH PARK, CAN BE USED AS OFFICE/BRM. CLOSE TO QEW, 403, PUBLIC TRANSIT & GO TRAIN. (id:49269)
Property Details
| MLS® Number | X12106785 |
| Property Type | Single Family |
| Community Name | Parkview |
| CommunityFeatures | Pets Not Allowed |
| ParkingSpaceTotal | 2 |
Building
| BathroomTotal | 3 |
| BedroomsAboveGround | 3 |
| BedroomsBelowGround | 1 |
| BedroomsTotal | 4 |
| Age | New Building |
| Appliances | Dishwasher, Microwave, Stove, Window Coverings, Refrigerator |
| CoolingType | Central Air Conditioning |
| ExteriorFinish | Brick, Wood |
| FlooringType | Vinyl, Ceramic |
| HalfBathTotal | 1 |
| HeatingFuel | Natural Gas |
| HeatingType | Forced Air |
| StoriesTotal | 3 |
| SizeInterior | 1200 - 1399 Sqft |
| Type | Row / Townhouse |
Parking
| Attached Garage | |
| Garage |
Land
| Acreage | No |
Rooms
| Level | Type | Length | Width | Dimensions |
|---|---|---|---|---|
| Second Level | Family Room | 3.17 m | 4.02 m | 3.17 m x 4.02 m |
| Second Level | Kitchen | 2.3 m | 3.26 m | 2.3 m x 3.26 m |
| Second Level | Eating Area | 2.1 m | 2.7 m | 2.1 m x 2.7 m |
| Second Level | Laundry Room | Measurements not available | ||
| Third Level | Primary Bedroom | 2.74 m | 3.78 m | 2.74 m x 3.78 m |
| Third Level | Bedroom 2 | 1.86 m | 2.47 m | 1.86 m x 2.47 m |
| Third Level | Bedroom 3 | 2.13 m | 3.02 m | 2.13 m x 3.02 m |
| Main Level | Den | 3.35 m | 2.5 m | 3.35 m x 2.5 m |
https://www.realtor.ca/real-estate/28221596/unit-5-575-woodward-avenue-hamilton-parkview-parkview
Interested?
Contact us for more information





