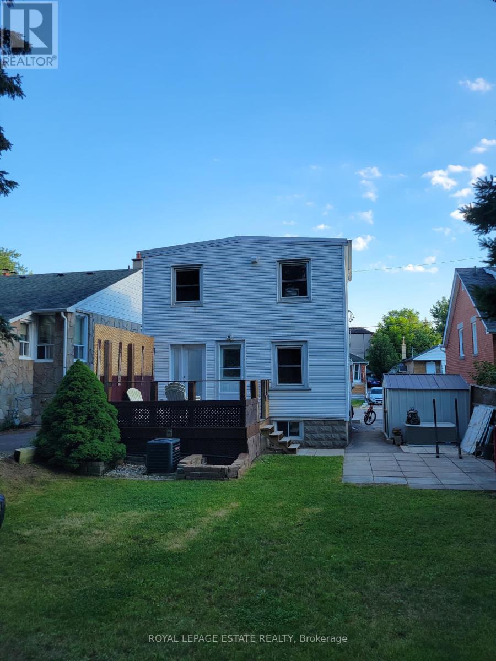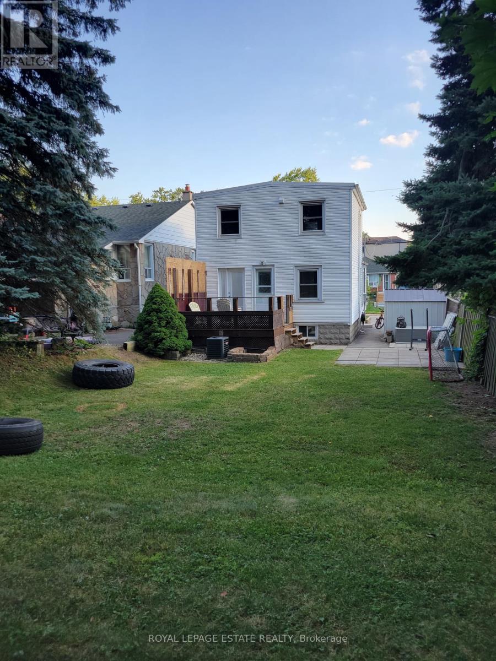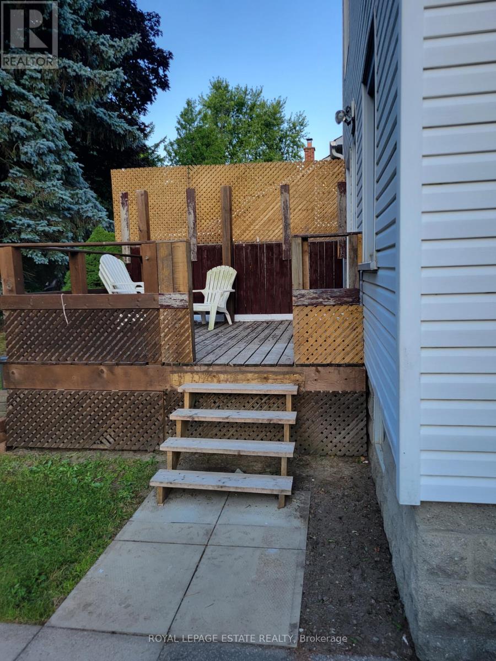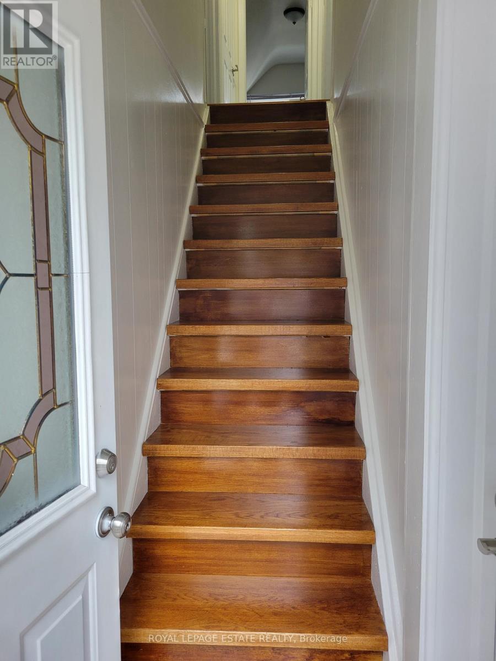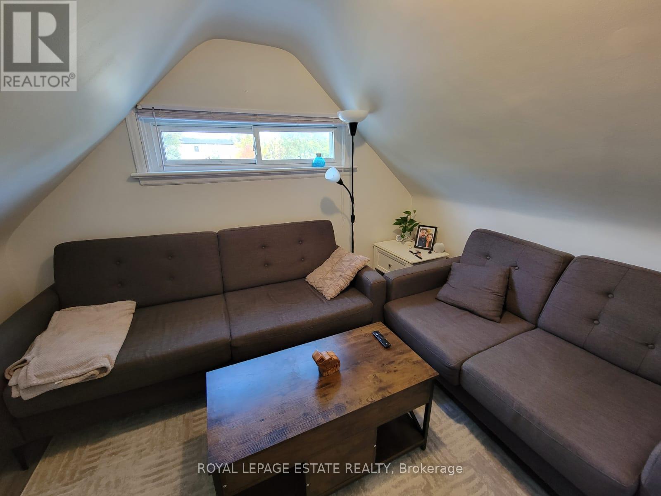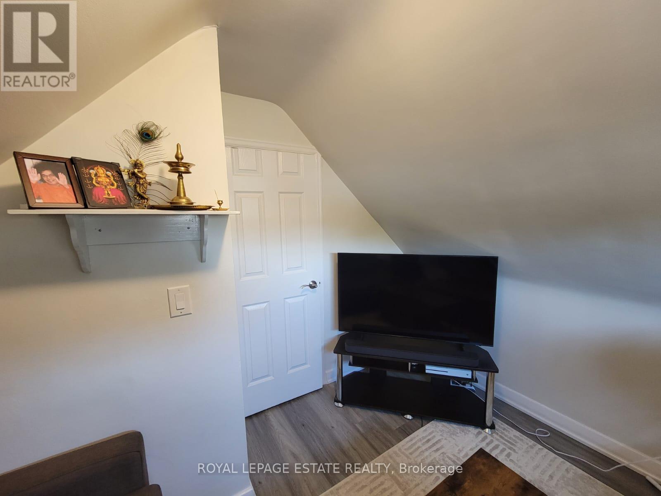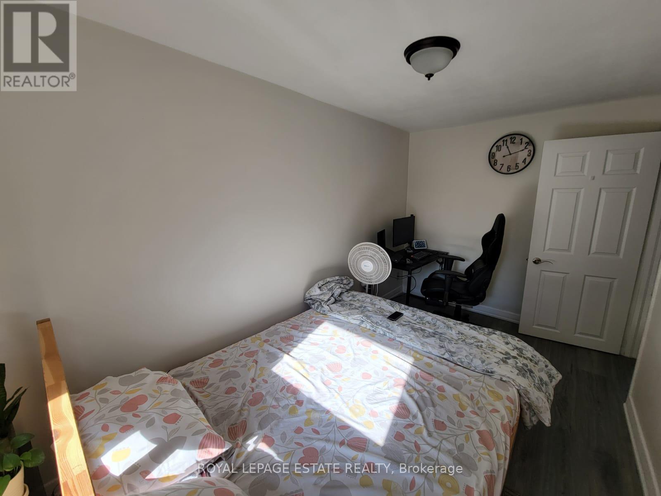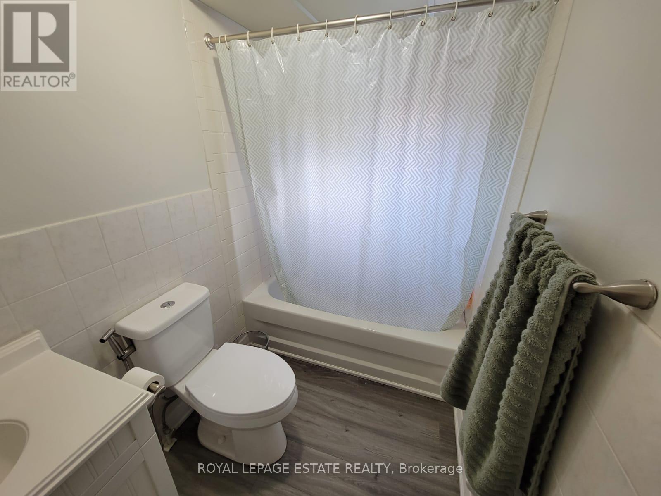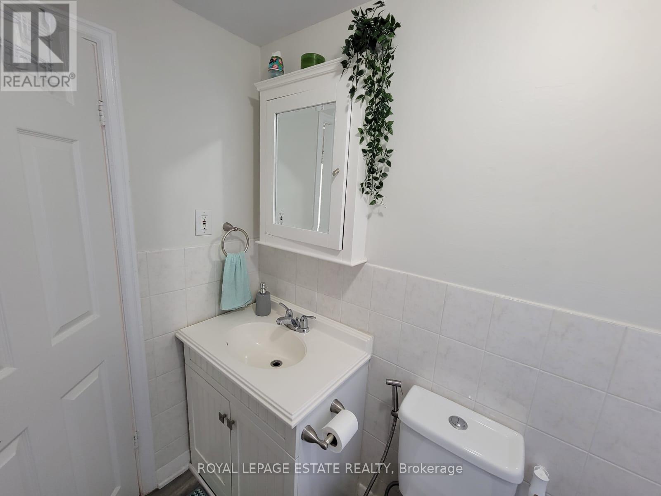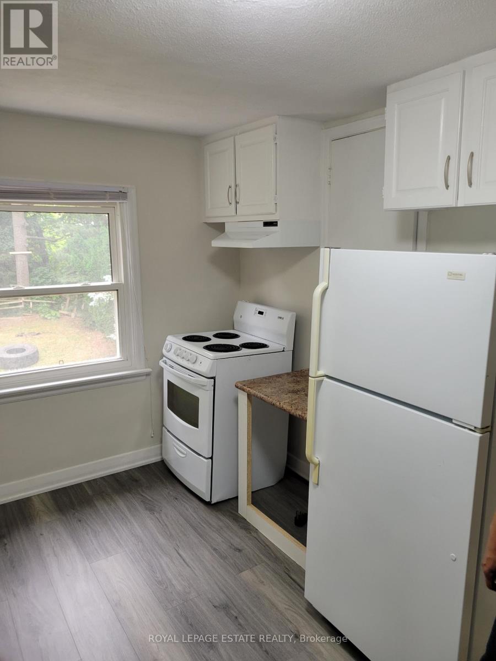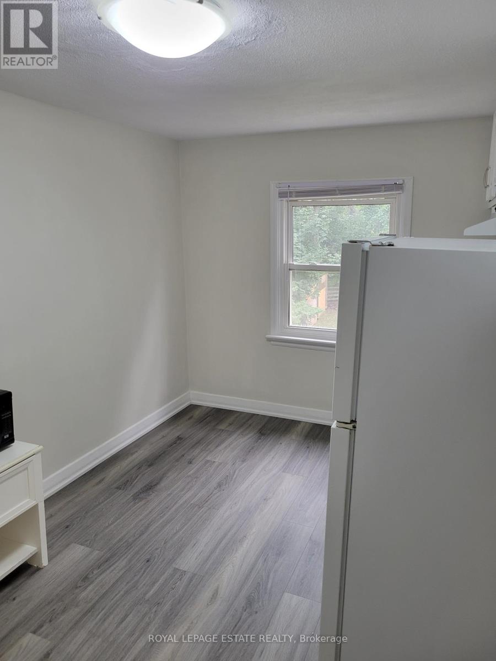416-218-8800
admin@hlfrontier.com
Upper - 13 Pinegrove Avenue Toronto (Birchcliffe-Cliffside), Ontario M1N 2G3
1 Bedroom
1 Bathroom
Central Air Conditioning
Forced Air
$1,500 Monthly
Condo Alternative With A Backyard - Renovated & Updated Cozy Upper Level Of Fantastic Family Home Ready For You To Move In & Make It Your Own! Home Backs Onto Beautiful Treed Greenbelt = Great Views From Eat-In Kitchen & Bedroom - Conveniently Located In Safe Neighbourhood Close To Parks, Trails, Steps To Transit, Ymca, Schools, Indoor Pools, Indoor Skating Rink & Much More! Looking For A+++ Professional. (id:49269)
Property Details
| MLS® Number | E12172801 |
| Property Type | Single Family |
| Community Name | Birchcliffe-Cliffside |
| AmenitiesNearBy | Park, Public Transit, Schools, Place Of Worship |
| CommunityFeatures | Community Centre |
| Features | Conservation/green Belt, Carpet Free |
| ParkingSpaceTotal | 1 |
Building
| BathroomTotal | 1 |
| BedroomsAboveGround | 1 |
| BedroomsTotal | 1 |
| Appliances | Microwave, Stove, Refrigerator |
| ConstructionStyleAttachment | Detached |
| CoolingType | Central Air Conditioning |
| ExteriorFinish | Vinyl Siding |
| FlooringType | Laminate |
| FoundationType | Unknown |
| HeatingFuel | Natural Gas |
| HeatingType | Forced Air |
| StoriesTotal | 2 |
| Type | House |
| UtilityWater | Municipal Water |
Parking
| No Garage |
Land
| Acreage | No |
| LandAmenities | Park, Public Transit, Schools, Place Of Worship |
| Sewer | Sanitary Sewer |
| SizeDepth | 116 Ft |
| SizeFrontage | 35 Ft |
| SizeIrregular | 35 X 116 Ft |
| SizeTotalText | 35 X 116 Ft |
Rooms
| Level | Type | Length | Width | Dimensions |
|---|---|---|---|---|
| Upper Level | Living Room | 3.2 m | 2.52 m | 3.2 m x 2.52 m |
| Upper Level | Kitchen | 4.2 m | 2.65 m | 4.2 m x 2.65 m |
| Upper Level | Bedroom | 4.2 m | 2.2 m | 4.2 m x 2.2 m |
Interested?
Contact us for more information

