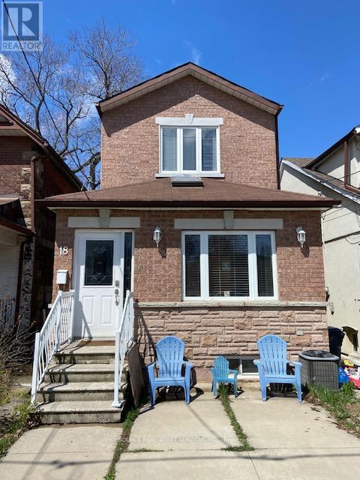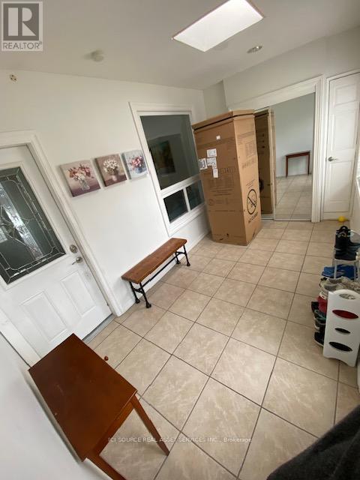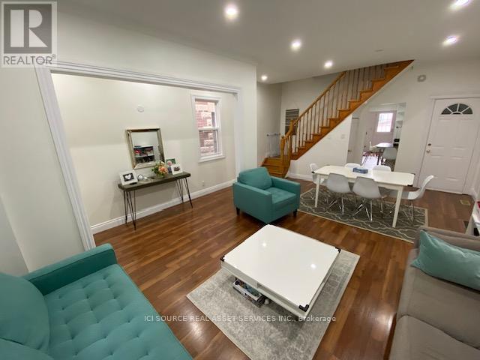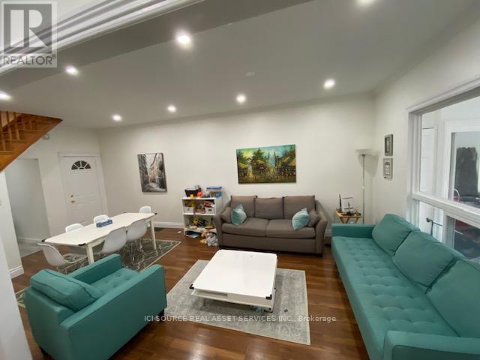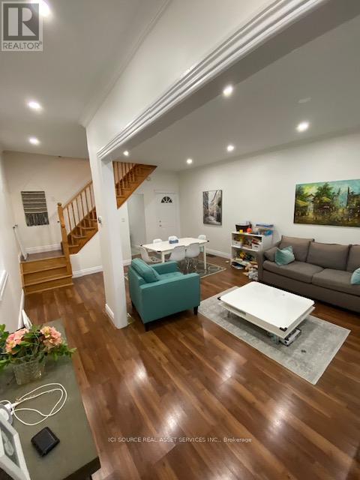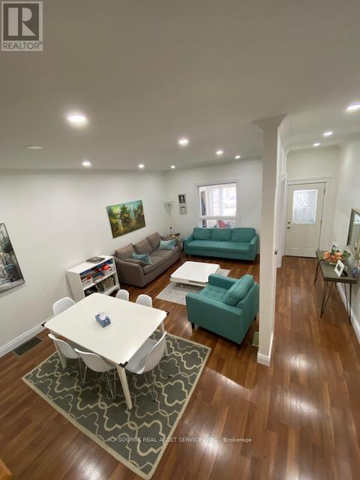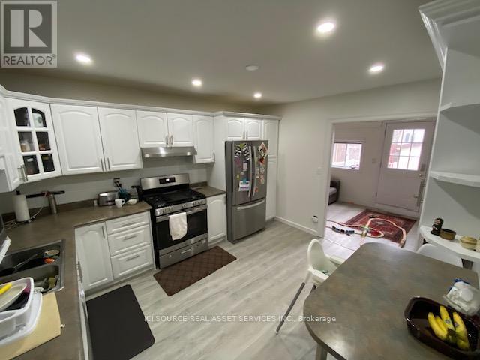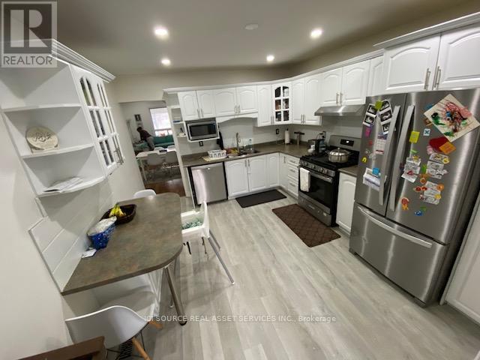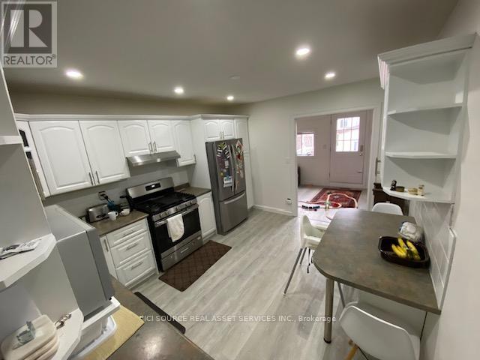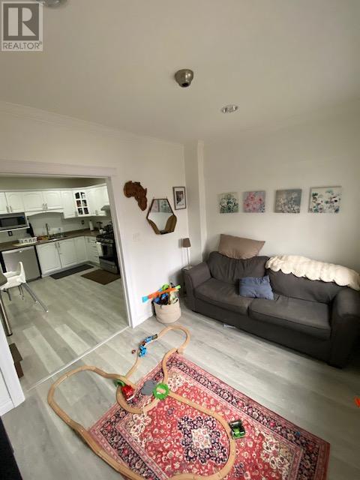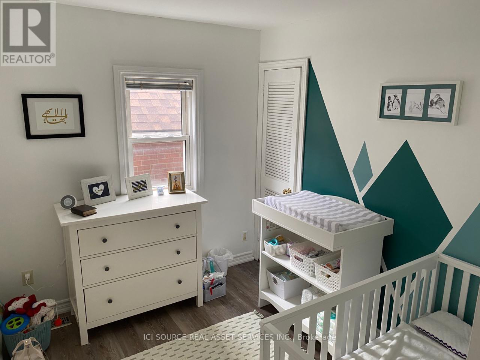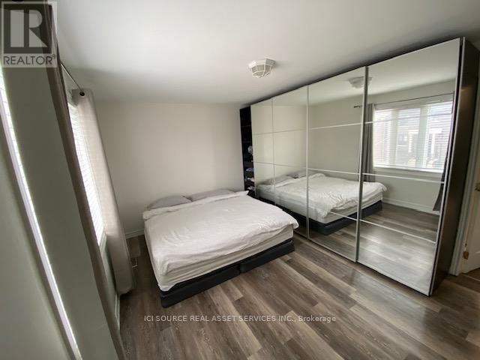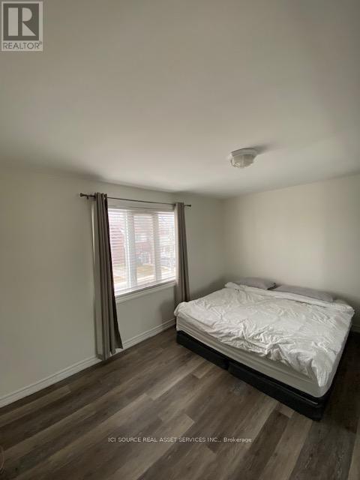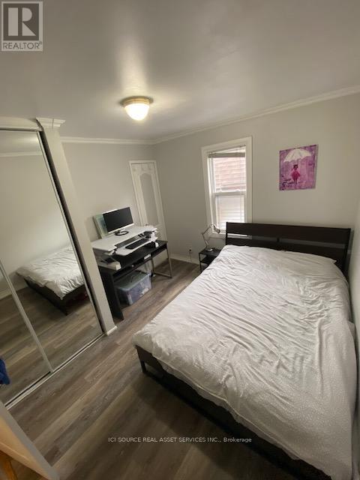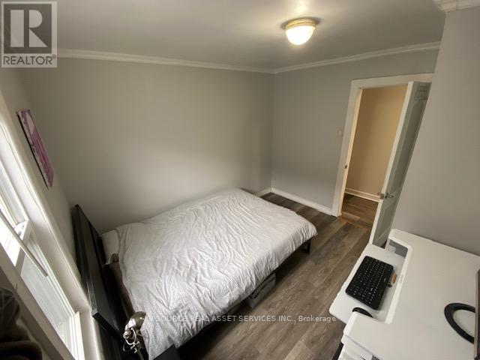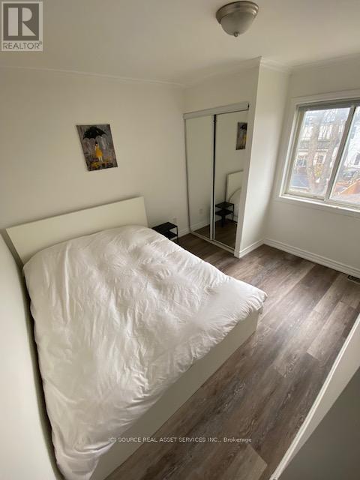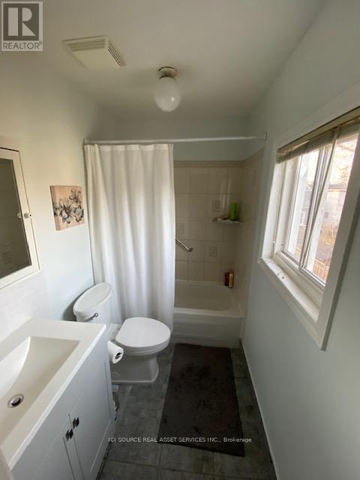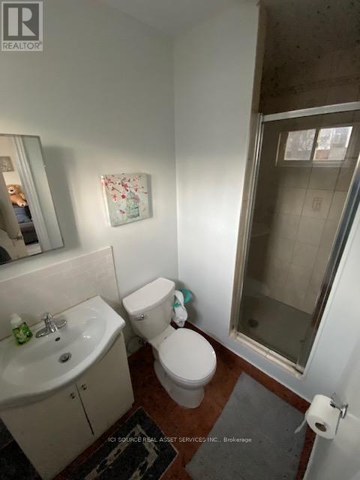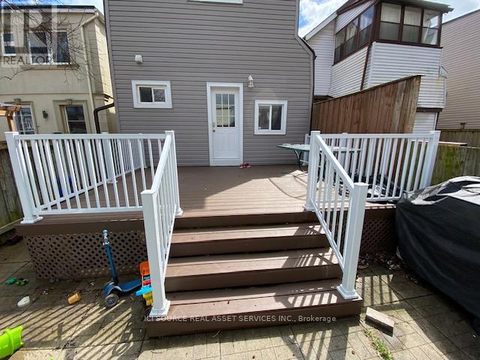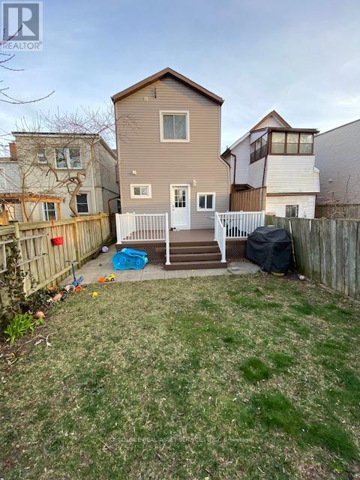4 Bedroom
2 Bathroom
Fireplace
Central Air Conditioning
Forced Air
$3,500 Monthly
4 Bedroom Detached Two-Storey House Charming, spacious 4 bedroom, 2 bathroom detached two-storey home in a quiet neighbourhood in East York for long term rent featuring: central A/C, and hardwood flooring throughout. New appliances. Main floor laundry room. Walkout to back deck and backyard from kitchen. One reserved parking/driveway plus additional street parking with permit if needed. Danforth Village offers great convenience: Walking distance to all amenities, including TTC (7 minute walk to Main Street subway station), Danforth GO Station (10 minute walk), elementary and middle schools (4minute walk), parks (5 minute walk), grocery stores including Sobeys and Metro (10 minute walk), retail shops, restaurants, bars, cafes, etc. Located in a great and friendly family oriented neighbourhood. Please note basement is not included. Available: July 1st or July 15th, 2024Minimum one year lease preferred. Option to purchase the furniture. **** EXTRAS **** Utilities extra*For Additional Property Details Click The Brochure Icon Below* (id:49269)
Property Details
|
MLS® Number
|
E8325596 |
|
Property Type
|
Single Family |
|
Community Name
|
Wexford-Maryvale |
|
Equipment Type
|
Water Heater |
|
Features
|
Carpet Free, In Suite Laundry |
|
Parking Space Total
|
1 |
|
Rental Equipment Type
|
Water Heater |
Building
|
Bathroom Total
|
2 |
|
Bedrooms Above Ground
|
4 |
|
Bedrooms Total
|
4 |
|
Construction Style Attachment
|
Detached |
|
Cooling Type
|
Central Air Conditioning |
|
Exterior Finish
|
Vinyl Siding |
|
Fireplace Present
|
Yes |
|
Foundation Type
|
Block |
|
Heating Fuel
|
Natural Gas |
|
Heating Type
|
Forced Air |
|
Stories Total
|
2 |
|
Type
|
House |
|
Utility Water
|
Municipal Water |
Land
|
Acreage
|
No |
|
Sewer
|
Septic System |
|
Size Irregular
|
20 X 103 Ft |
|
Size Total Text
|
20 X 103 Ft |
Rooms
| Level |
Type |
Length |
Width |
Dimensions |
|
Lower Level |
Bedroom |
4.45 m |
3.33 m |
4.45 m x 3.33 m |
|
Lower Level |
Bedroom 2 |
2.79 m |
2.44 m |
2.79 m x 2.44 m |
|
Lower Level |
Bedroom 3 |
3.35 m |
3.07 m |
3.35 m x 3.07 m |
|
Lower Level |
Bedroom 4 |
3.4 m |
2.79 m |
3.4 m x 2.79 m |
|
Main Level |
Kitchen |
3.99 m |
3.43 m |
3.99 m x 3.43 m |
|
Main Level |
Family Room |
3.35 m |
2.44 m |
3.35 m x 2.44 m |
|
Main Level |
Foyer |
4.09 m |
2.31 m |
4.09 m x 2.31 m |
|
Main Level |
Dining Room |
4.01 m |
3.15 m |
4.01 m x 3.15 m |
|
Main Level |
Living Room |
3.96 m |
3.15 m |
3.96 m x 3.15 m |
|
Main Level |
Bathroom |
2.49 m |
1.3 m |
2.49 m x 1.3 m |
https://www.realtor.ca/real-estate/26875636/upper-18-dentonia-park-avenue-toronto-wexford-maryvale

