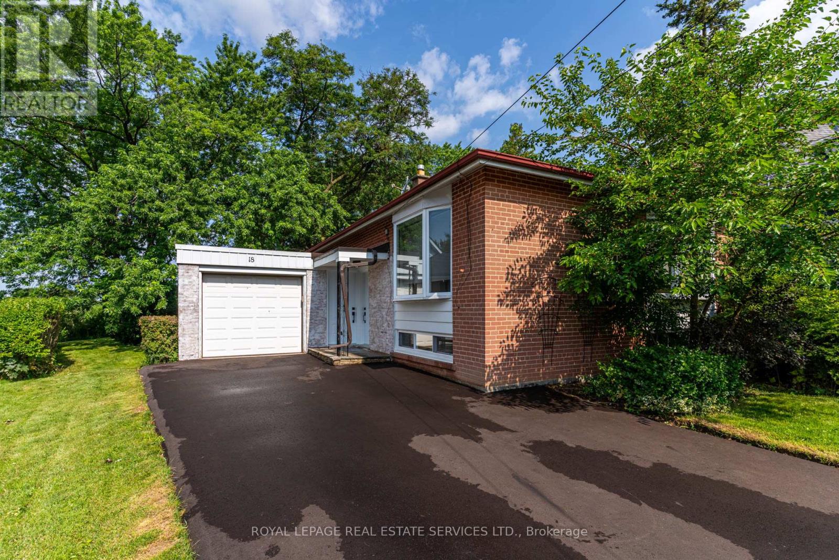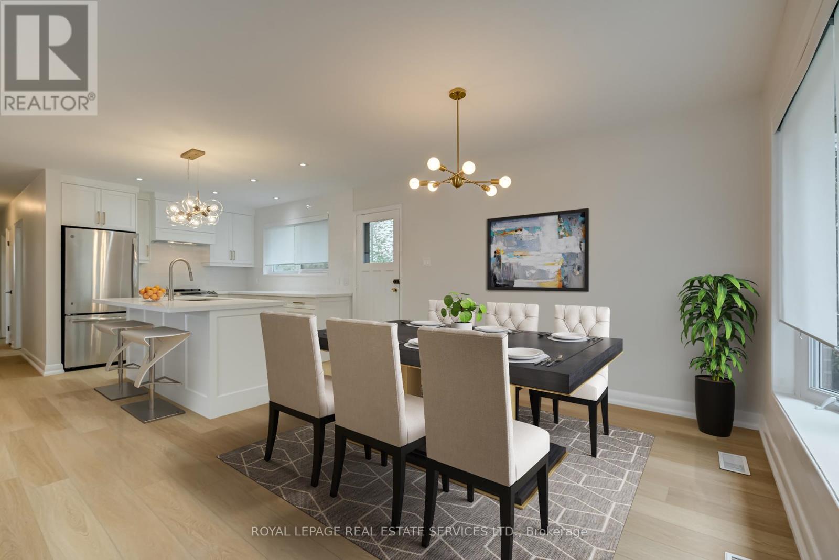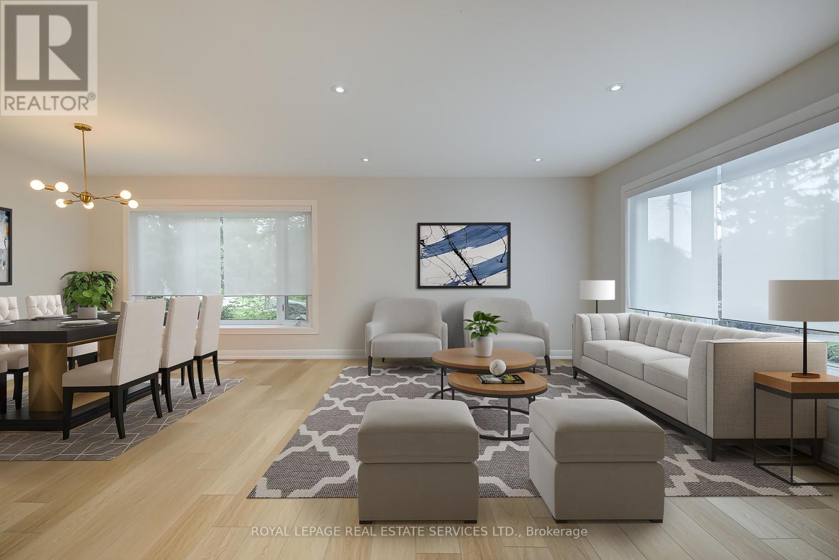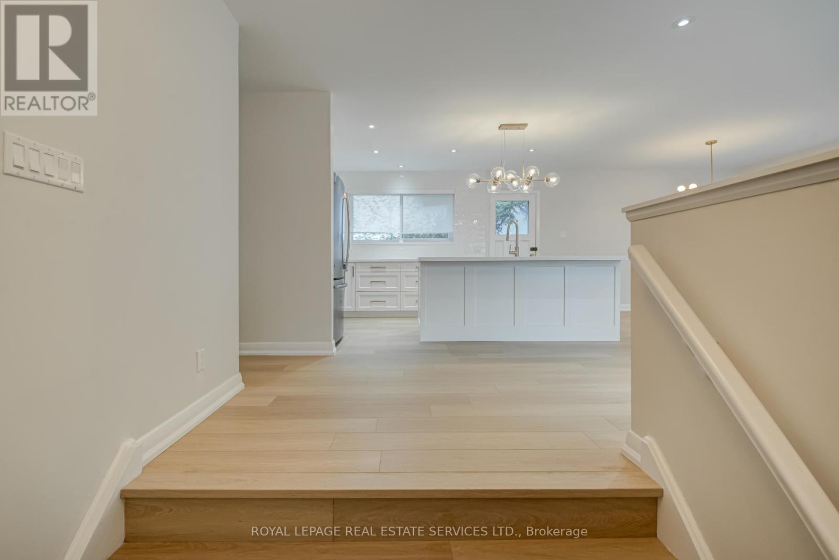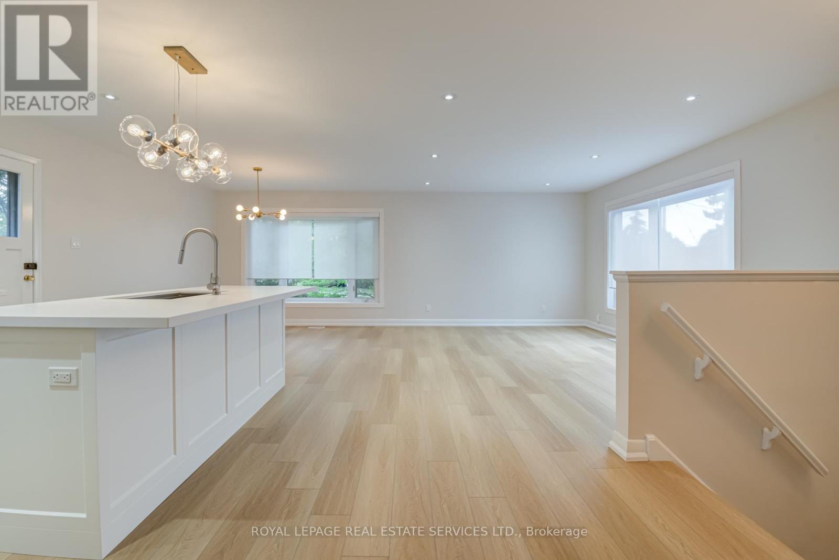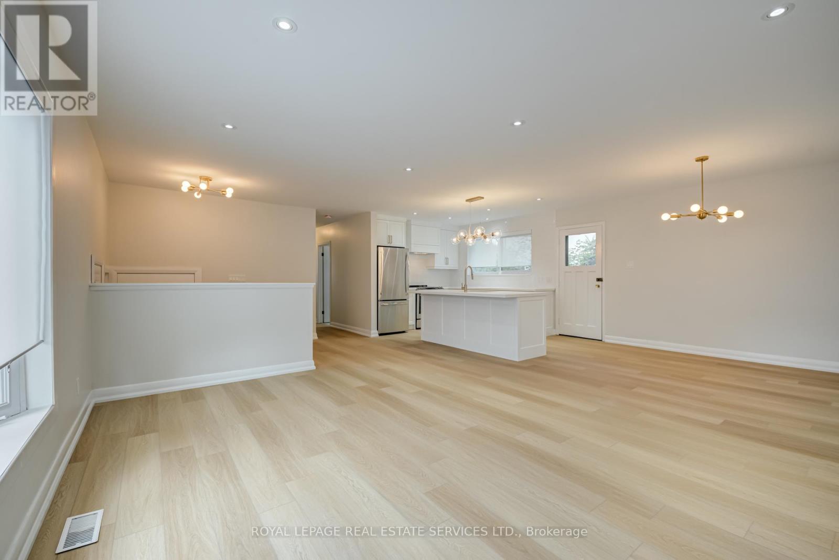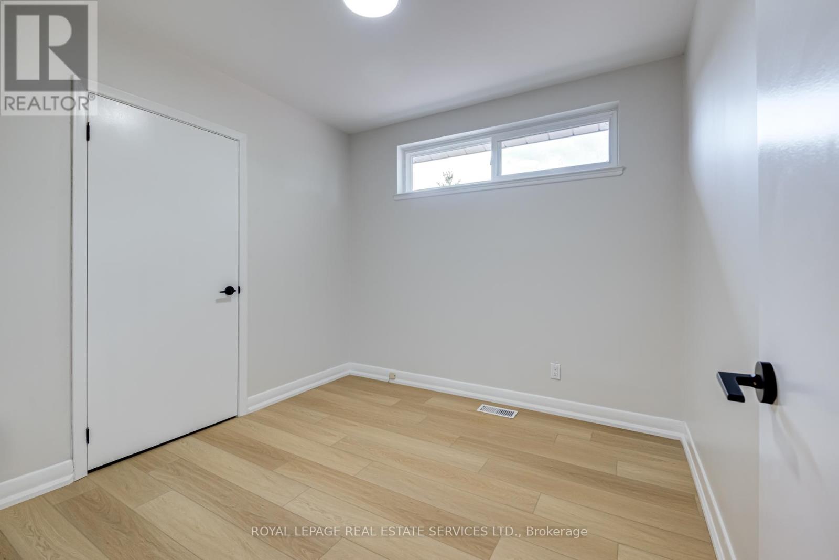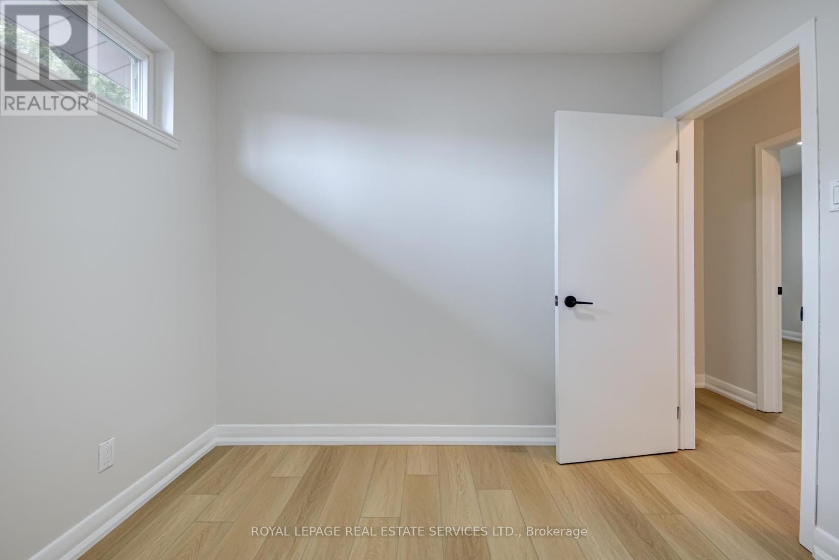3 Bedroom
1 Bathroom
1100 - 1500 sqft
Bungalow
Central Air Conditioning
Forced Air
$3,450 Monthly
Welcome to your dream retreat! This home is a show stopper! This beautifully renovated main floor bungalow nestled in a tranquil neighborhood backs onto the picturesque West Deane Park.Step inside and be greeted by an inviting open-concept layout that seamlessly connects the living spaces. The renovated kitchen is a chef's delight, boasting stainless steel appliances, countertops, oversize island and ample cabinetry for all your culinary needs. Set up as two separate living quarters, zoned as separate legal apartments. The allure of this property extends beyond the interior, as it proudly showcases a lush backyard that backs onto the idyllic West Deane Park. Explore nature trails, have picnics or enjoy the scenery. Step outside and you'll find yourself in a private oasis.Nestled in the heart of a family-friendly community, conveniently located close to schools, shopping , and recreational facilities. (id:49269)
Property Details
|
MLS® Number
|
W12211416 |
|
Property Type
|
Single Family |
|
Community Name
|
Eringate-Centennial-West Deane |
|
AmenitiesNearBy
|
Park |
|
Features
|
Ravine, Rolling, Conservation/green Belt |
|
ParkingSpaceTotal
|
3 |
Building
|
BathroomTotal
|
1 |
|
BedroomsAboveGround
|
3 |
|
BedroomsTotal
|
3 |
|
Appliances
|
Garage Door Opener Remote(s), Water Heater, Dishwasher, Dryer, Microwave, Stove, Washer, Window Coverings, Refrigerator |
|
ArchitecturalStyle
|
Bungalow |
|
ConstructionStyleAttachment
|
Detached |
|
CoolingType
|
Central Air Conditioning |
|
ExteriorFinish
|
Brick |
|
FireProtection
|
Smoke Detectors |
|
FlooringType
|
Vinyl, Ceramic |
|
FoundationType
|
Block |
|
HeatingFuel
|
Natural Gas |
|
HeatingType
|
Forced Air |
|
StoriesTotal
|
1 |
|
SizeInterior
|
1100 - 1500 Sqft |
|
Type
|
House |
|
UtilityWater
|
Municipal Water |
Parking
Land
|
Acreage
|
No |
|
LandAmenities
|
Park |
|
Sewer
|
Sanitary Sewer |
Rooms
| Level |
Type |
Length |
Width |
Dimensions |
|
Main Level |
Living Room |
4.88 m |
4.28 m |
4.88 m x 4.28 m |
|
Main Level |
Dining Room |
3.44 m |
2.64 m |
3.44 m x 2.64 m |
|
Main Level |
Kitchen |
4.06 m |
2.66 m |
4.06 m x 2.66 m |
|
Main Level |
Primary Bedroom |
4.12 m |
2.84 m |
4.12 m x 2.84 m |
|
Main Level |
Bedroom 2 |
3.61 m |
3.24 m |
3.61 m x 3.24 m |
|
Main Level |
Bedroom 3 |
2.85 m |
2.9 m |
2.85 m x 2.9 m |
|
Main Level |
Bathroom |
1.92 m |
2.86 m |
1.92 m x 2.86 m |
Utilities
|
Cable
|
Available |
|
Electricity
|
Installed |
|
Sewer
|
Installed |
https://www.realtor.ca/real-estate/28448927/main-18-puckeridge-crescent-toronto-eringate-centennial-west-deane-eringate-centennial-west-deane

