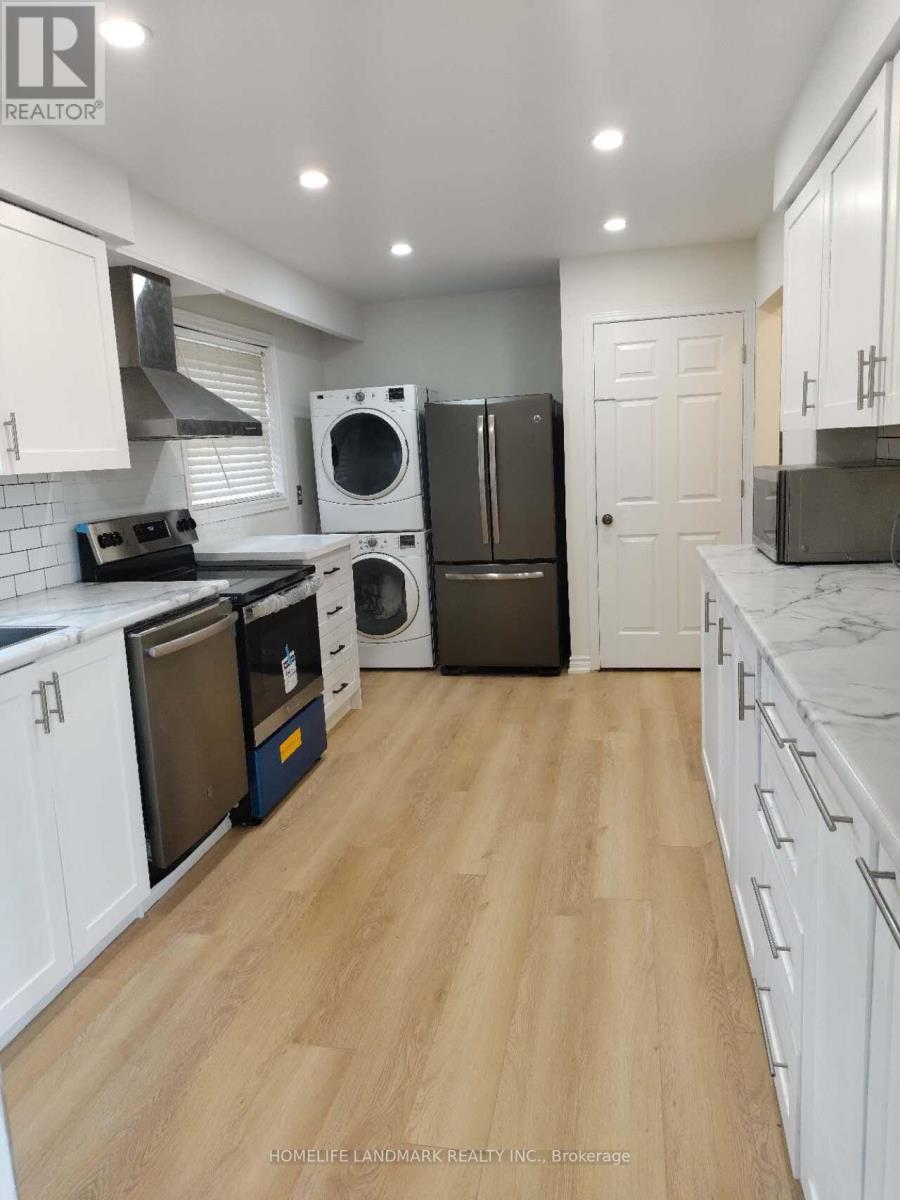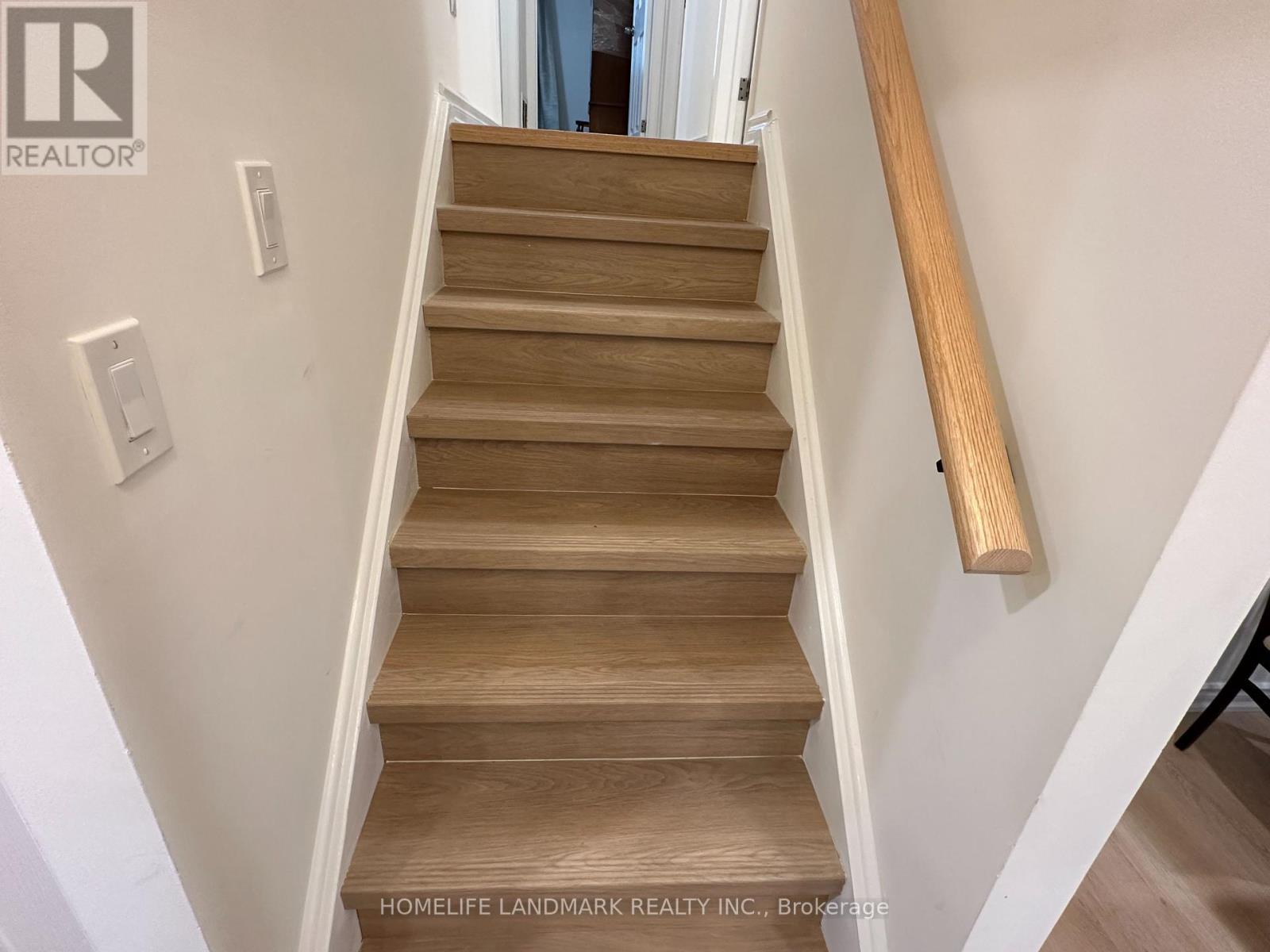416-218-8800
admin@hlfrontier.com
Upper - 2527 Kingsberry Crescent Mississauga (Cooksville), Ontario L5B 2K7
3 Bedroom
1 Bathroom
Central Air Conditioning
Forced Air
$3,000 Monthly
Renovated from top to bottom large semidetached home. Very Bright, Functional And Tastefully In A High Demand Cooksville Area. All New S/S Appliances And Separate Laundry Embedded In The All New Designer Kitchen. modern washroom , Pot lights Throughout Adds The Luxury And Executive Feel To The Home. Close To All Amenities, Shopping, School, Transit And Highways. Excellent Layout Favors Young Families And Mature Couples. great living style. **** EXTRAS **** tenants pay 45% utilities (water, gas and hydro ). (id:49269)
Property Details
| MLS® Number | W11941164 |
| Property Type | Single Family |
| Community Name | Cooksville |
| Features | In Suite Laundry |
| ParkingSpaceTotal | 2 |
Building
| BathroomTotal | 1 |
| BedroomsAboveGround | 3 |
| BedroomsTotal | 3 |
| Appliances | Window Coverings |
| BasementFeatures | Separate Entrance |
| BasementType | N/a |
| ConstructionStyleAttachment | Semi-detached |
| ConstructionStyleSplitLevel | Backsplit |
| CoolingType | Central Air Conditioning |
| ExteriorFinish | Brick |
| FlooringType | Hardwood |
| FoundationType | Concrete |
| HeatingFuel | Natural Gas |
| HeatingType | Forced Air |
| Type | House |
| UtilityWater | Municipal Water |
Parking
| Attached Garage |
Land
| Acreage | No |
| Sewer | Sanitary Sewer |
| SizeDepth | 117 Ft ,3 In |
| SizeFrontage | 30 Ft ,6 In |
| SizeIrregular | 30.52 X 117.32 Ft |
| SizeTotalText | 30.52 X 117.32 Ft|under 1/2 Acre |
Rooms
| Level | Type | Length | Width | Dimensions |
|---|---|---|---|---|
| Main Level | Living Room | 7.07 m | 3.87 m | 7.07 m x 3.87 m |
| Main Level | Dining Room | 7.07 m | 3.87 m | 7.07 m x 3.87 m |
| Main Level | Kitchen | 5.12 m | 2.87 m | 5.12 m x 2.87 m |
| Upper Level | Primary Bedroom | 4.6 m | 3.13 m | 4.6 m x 3.13 m |
| Upper Level | Bedroom 2 | 3.53 m | 3.87 m | 3.53 m x 3.87 m |
| Upper Level | Bedroom 3 | 2.77 m | 2.87 m | 2.77 m x 2.87 m |
Interested?
Contact us for more information




















