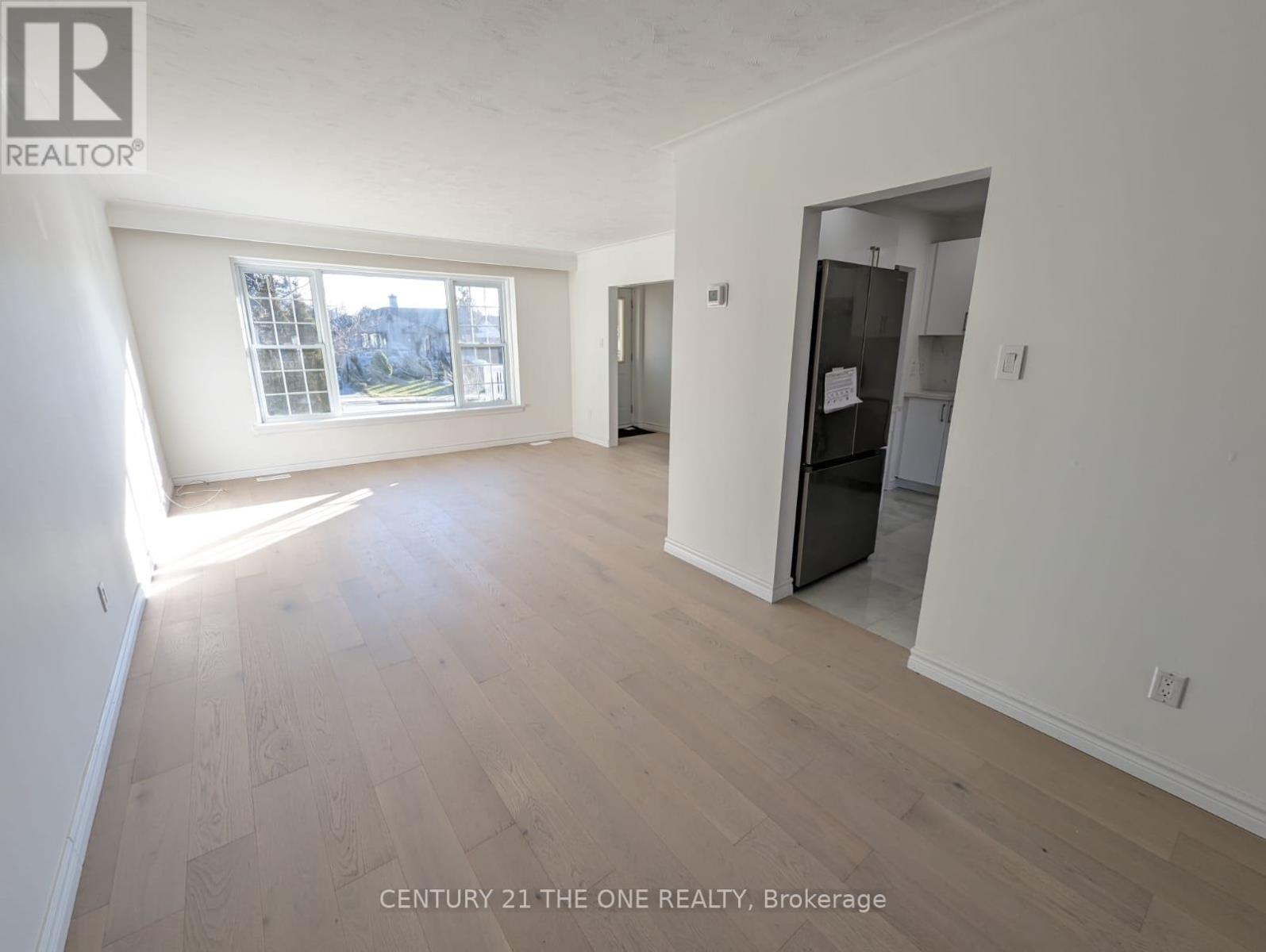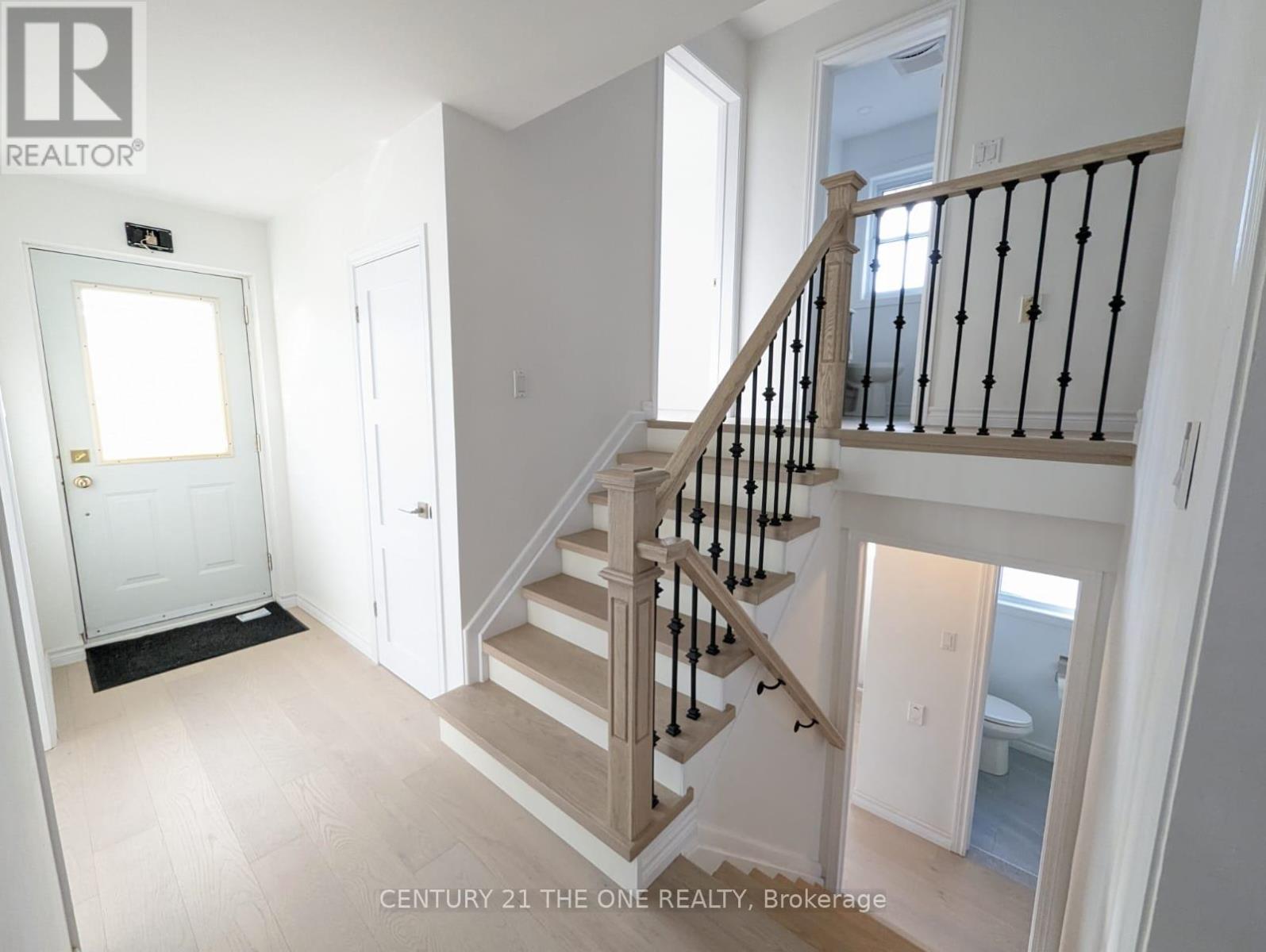416-218-8800
admin@hlfrontier.com
Upper - 26 Heatherington Drive Toronto (Tam O'shanter-Sullivan), Ontario M1T 1N4
2 Bedroom
1 Bathroom
Central Air Conditioning
Forced Air
$2,600 Monthly
Opportunity to lease Newly Renovated, Modern 2 Bedroom 1 Bathroom Upper level of Detached House In Sought After Neighborhood. Private Entrance via Front. Direct access to Back Yard. Beautiful New Stainless Steel Appliances In the Kitchen, New A/C And Forced Air Heating. Quiet Tree Lined Street, Mature & Private Lot. Excellent Location. Mins To Hwy401,404, Schools, Parks, Shopping, TTC. Fully Fenced Backyard. Great Layout With New Hardwood Floors Throughout. **** EXTRAS **** Tenant is Responsible for 50% of All Utilities, Tenant's Insurance. (id:49269)
Property Details
| MLS® Number | E9382157 |
| Property Type | Single Family |
| Community Name | Tam O'Shanter-Sullivan |
| AmenitiesNearBy | Public Transit, Schools, Park |
| Features | Lane, Carpet Free |
| ParkingSpaceTotal | 2 |
Building
| BathroomTotal | 1 |
| BedroomsAboveGround | 2 |
| BedroomsTotal | 2 |
| ConstructionStyleAttachment | Detached |
| ConstructionStyleSplitLevel | Sidesplit |
| CoolingType | Central Air Conditioning |
| ExteriorFinish | Brick |
| FlooringType | Hardwood, Tile |
| FoundationType | Concrete |
| HeatingFuel | Natural Gas |
| HeatingType | Forced Air |
| Type | House |
| UtilityWater | Municipal Water |
Land
| Acreage | No |
| LandAmenities | Public Transit, Schools, Park |
| Sewer | Sanitary Sewer |
| SizeDepth | 111 Ft ,6 In |
| SizeFrontage | 45 Ft |
| SizeIrregular | 45 X 111.5 Ft |
| SizeTotalText | 45 X 111.5 Ft |
Rooms
| Level | Type | Length | Width | Dimensions |
|---|---|---|---|---|
| Main Level | Living Room | 4.41 m | 4 m | 4.41 m x 4 m |
| Main Level | Dining Room | 3.1 m | 2.77 m | 3.1 m x 2.77 m |
| Main Level | Kitchen | 3 m | 2.85 m | 3 m x 2.85 m |
| Main Level | Family Room | 5.3 m | 2.72 m | 5.3 m x 2.72 m |
| Upper Level | Primary Bedroom | 3.62 m | 3.51 m | 3.62 m x 3.51 m |
| Upper Level | Bedroom 2 | 2.83 m | 2.77 m | 2.83 m x 2.77 m |
| Upper Level | Bathroom | Measurements not available |
Utilities
| Cable | Installed |
| Sewer | Installed |
Interested?
Contact us for more information











