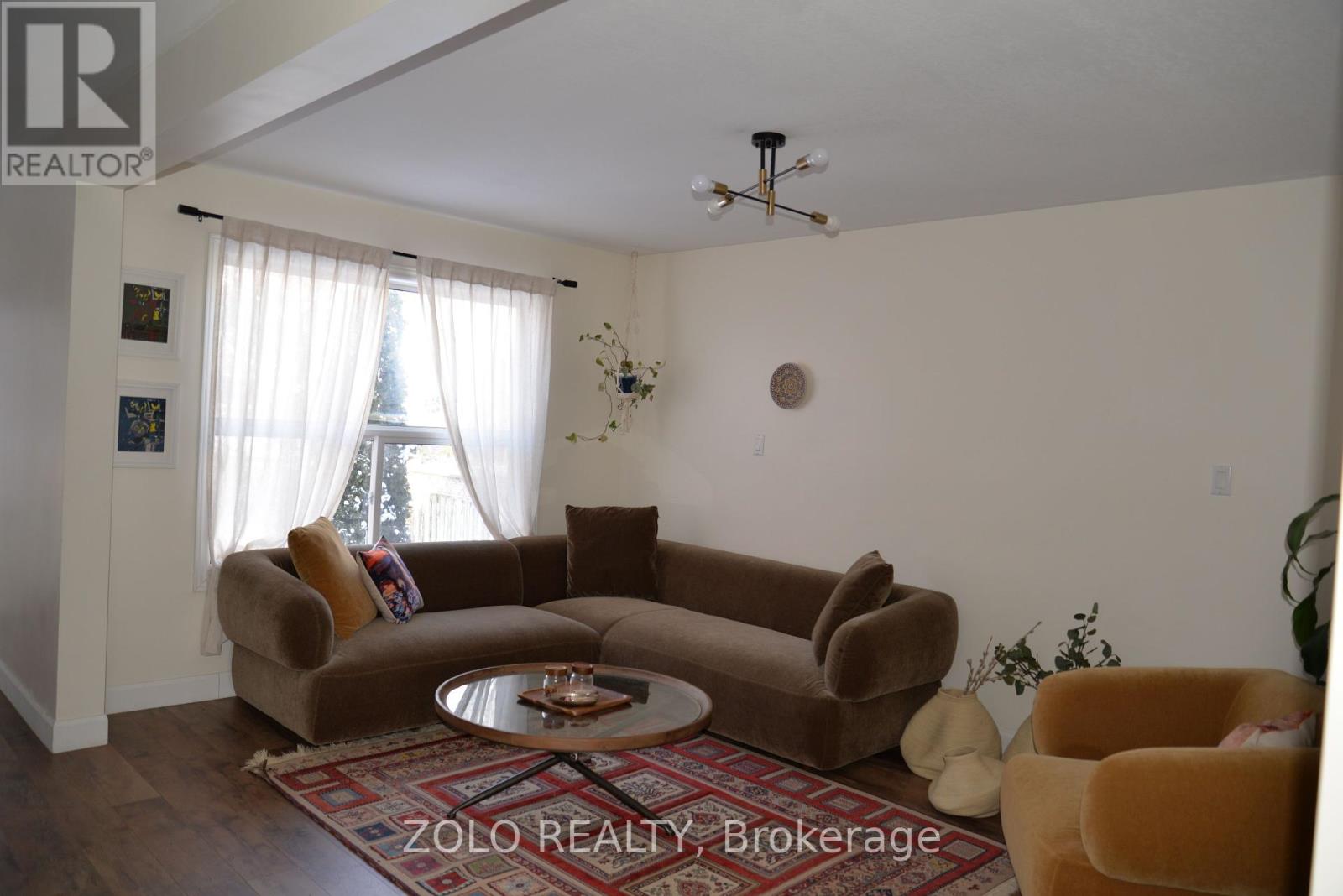3 Bedroom
3 Bathroom
Fireplace
Central Air Conditioning
Forced Air
$2,950 Monthly
Spacious and well-maintained 3-bedroom home in sought-after South Keswick! Enjoy a private backyard with a huge deck, perfect for outdoor relaxation. Ample parking with a 2-car garage plus 2 driveway spots, with no sidewalk for added convenience. A great opportunity to live in a peaceful and desirableneighborhood. (id:49269)
Property Details
|
MLS® Number
|
N12071325 |
|
Property Type
|
Single Family |
|
Community Name
|
Keswick South |
|
AmenitiesNearBy
|
Marina, Park, Schools |
|
ParkingSpaceTotal
|
4 |
|
Structure
|
Shed |
Building
|
BathroomTotal
|
3 |
|
BedroomsAboveGround
|
3 |
|
BedroomsTotal
|
3 |
|
Age
|
16 To 30 Years |
|
Appliances
|
Dishwasher, Dryer, Stove, Washer, Refrigerator |
|
BasementFeatures
|
Apartment In Basement, Separate Entrance |
|
BasementType
|
N/a |
|
ConstructionStyleAttachment
|
Detached |
|
CoolingType
|
Central Air Conditioning |
|
ExteriorFinish
|
Brick |
|
FireplacePresent
|
Yes |
|
FlooringType
|
Ceramic, Laminate |
|
FoundationType
|
Concrete |
|
HalfBathTotal
|
1 |
|
HeatingFuel
|
Natural Gas |
|
HeatingType
|
Forced Air |
|
StoriesTotal
|
2 |
|
Type
|
House |
|
UtilityWater
|
Municipal Water |
Parking
Land
|
Acreage
|
No |
|
FenceType
|
Fenced Yard |
|
LandAmenities
|
Marina, Park, Schools |
|
Sewer
|
Sanitary Sewer |
|
SizeDepth
|
114 Ft ,9 In |
|
SizeFrontage
|
49 Ft ,2 In |
|
SizeIrregular
|
49.21 X 114.83 Ft |
|
SizeTotalText
|
49.21 X 114.83 Ft |
|
SurfaceWater
|
Lake/pond |
Rooms
| Level |
Type |
Length |
Width |
Dimensions |
|
Second Level |
Primary Bedroom |
6.16 m |
3.15 m |
6.16 m x 3.15 m |
|
Second Level |
Bedroom 2 |
3.75 m |
3.14 m |
3.75 m x 3.14 m |
|
Second Level |
Bedroom 3 |
4.29 m |
2.75 m |
4.29 m x 2.75 m |
|
Main Level |
Laundry Room |
2.05 m |
1.75 m |
2.05 m x 1.75 m |
|
Ground Level |
Eating Area |
2.96 m |
3.88 m |
2.96 m x 3.88 m |
|
Ground Level |
Living Room |
4.85 m |
3.05 m |
4.85 m x 3.05 m |
|
Ground Level |
Dining Room |
3.75 m |
3.07 m |
3.75 m x 3.07 m |
|
Ground Level |
Family Room |
5 m |
3.05 m |
5 m x 3.05 m |
Utilities
|
Cable
|
Installed |
|
Sewer
|
Installed |
https://www.realtor.ca/real-estate/28141684/upper-32-amberview-drive-georgina-keswick-south-keswick-south
























