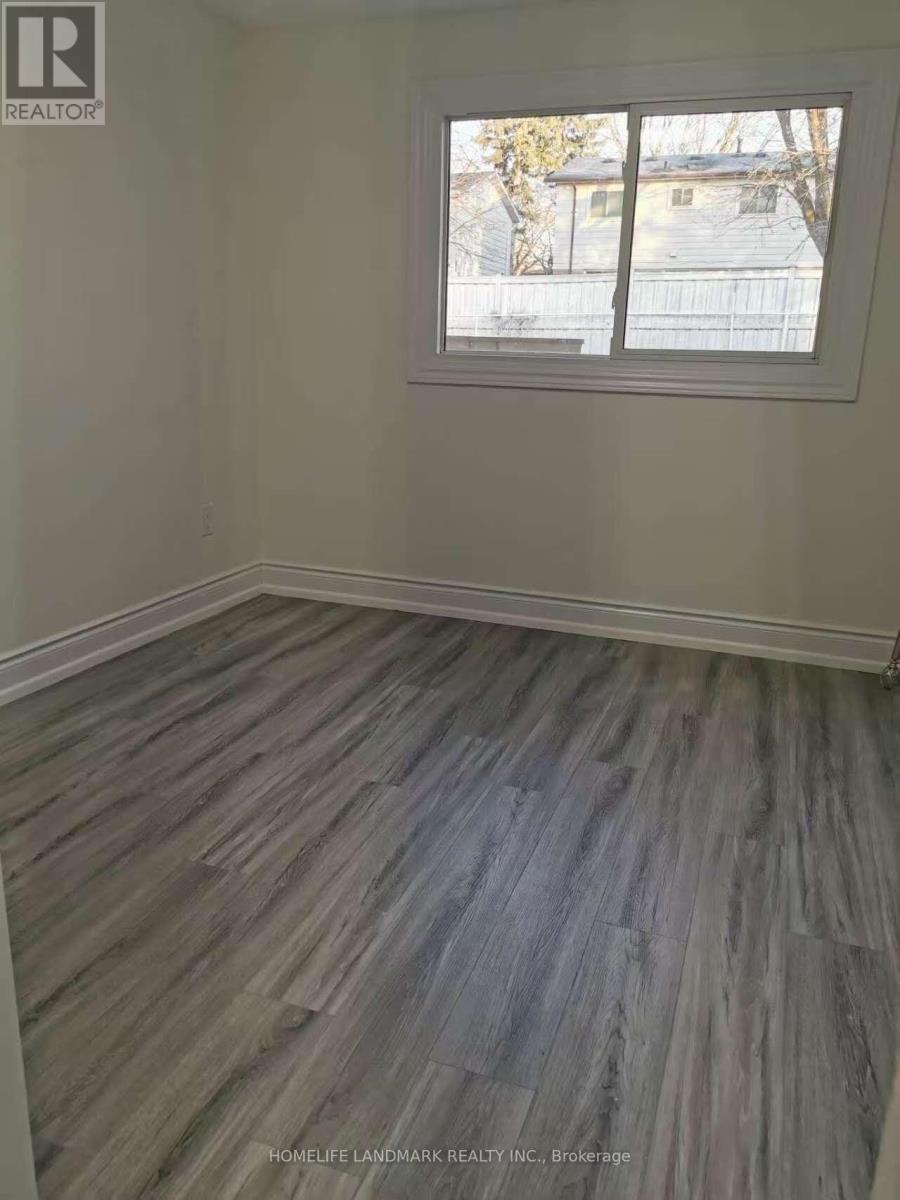416-218-8800
admin@hlfrontier.com
Upper - 32 Dowswell Drive Toronto (Malvern), Ontario M1B 1J2
3 Bedroom
3 Bathroom
1100 - 1500 sqft
Central Air Conditioning
Forced Air
$3,500 Monthly
This detached Stunning main-floor house is located in the heart of Scarborough. A lovely community ,Located In A Quiet Convenient And Highly Demand Area, Well Renovated And Spacious 3 Bed 3 Bath is the perfect blend of style, comfort, and convenience! centennial college and food basics grocery store and Steps From School, Transit, TTC, Shops, Parks. Main/Side Entrance. Minutes From Hwy 401. 2 Parking spot. This is the perfect community for convenience and style dont miss out on the opportunity to make this your new home! (id:49269)
Property Details
| MLS® Number | E12159163 |
| Property Type | Single Family |
| Community Name | Malvern |
| AmenitiesNearBy | Place Of Worship, Public Transit, Schools |
| Features | Carpet Free |
| ParkingSpaceTotal | 2 |
Building
| BathroomTotal | 3 |
| BedroomsAboveGround | 3 |
| BedroomsTotal | 3 |
| Age | 31 To 50 Years |
| ConstructionStyleAttachment | Detached |
| ConstructionStyleSplitLevel | Backsplit |
| CoolingType | Central Air Conditioning |
| ExteriorFinish | Brick |
| FlooringType | Hardwood |
| FoundationType | Concrete |
| HalfBathTotal | 1 |
| HeatingFuel | Natural Gas |
| HeatingType | Forced Air |
| SizeInterior | 1100 - 1500 Sqft |
| Type | House |
| UtilityWater | Municipal Water |
Parking
| No Garage |
Land
| Acreage | No |
| LandAmenities | Place Of Worship, Public Transit, Schools |
| Sewer | Sanitary Sewer |
| SizeDepth | 110 Ft |
| SizeFrontage | 46 Ft |
| SizeIrregular | 46 X 110 Ft |
| SizeTotalText | 46 X 110 Ft |
Rooms
| Level | Type | Length | Width | Dimensions |
|---|---|---|---|---|
| Second Level | Bedroom | 4.15 m | 3.3 m | 4.15 m x 3.3 m |
| Second Level | Bedroom 2 | 4.36 m | 3.12 m | 4.36 m x 3.12 m |
| Main Level | Kitchen | 4.36 m | 2.57 m | 4.36 m x 2.57 m |
| Main Level | Dining Room | 2.78 m | 2.57 m | 2.78 m x 2.57 m |
| Main Level | Living Room | 6.97 m | 3.41 m | 6.97 m x 3.41 m |
| Sub-basement | Bedroom 3 | 3.07 m | 2 m | 3.07 m x 2 m |
https://www.realtor.ca/real-estate/28336349/upper-32-dowswell-drive-toronto-malvern-malvern
Interested?
Contact us for more information
















