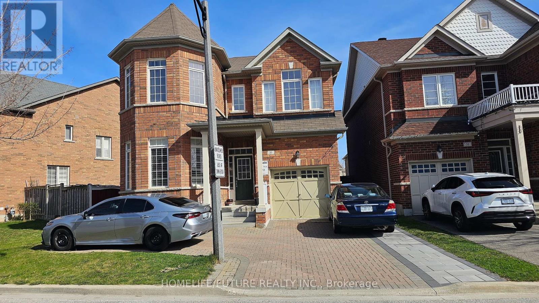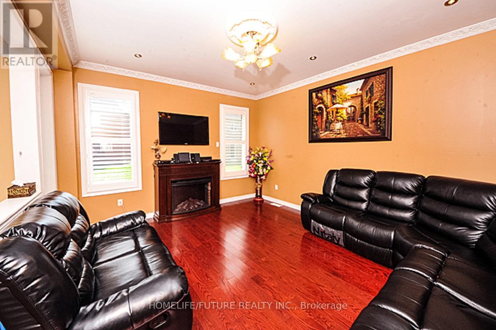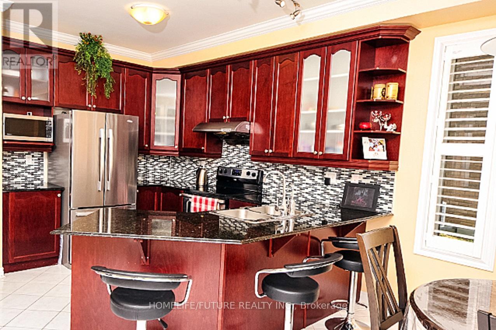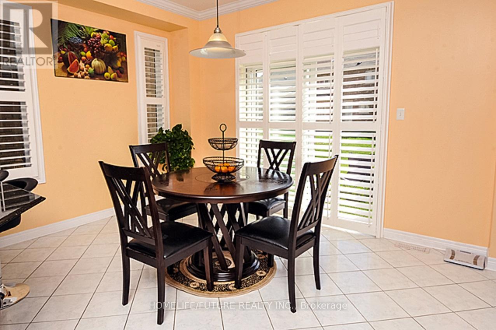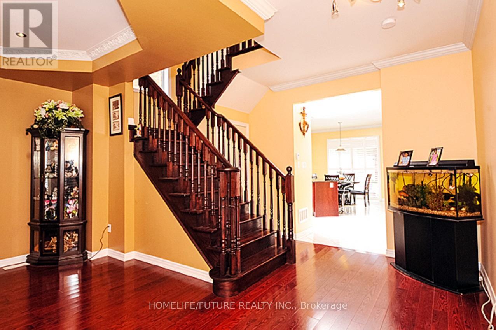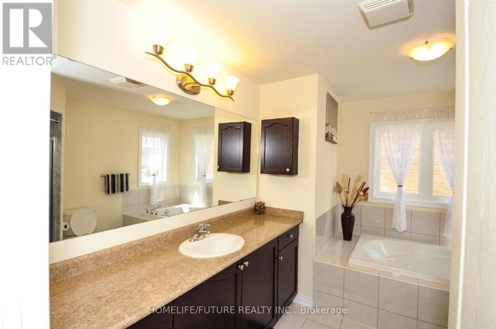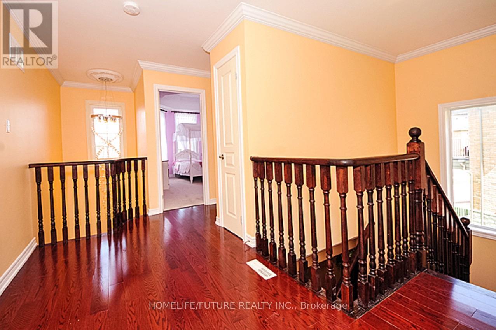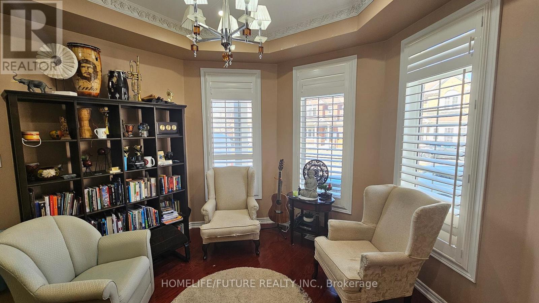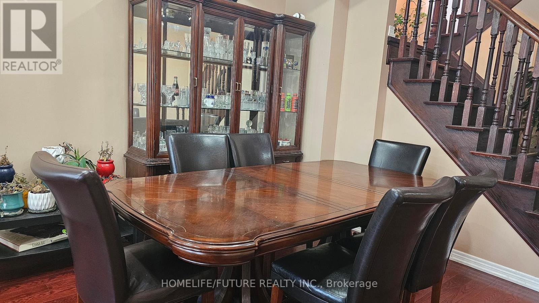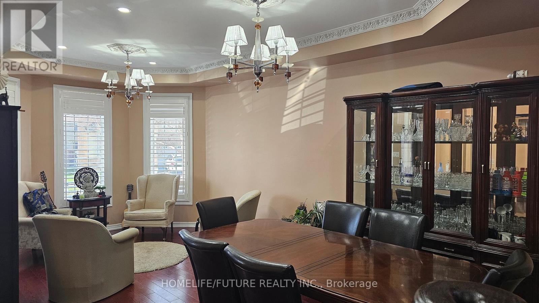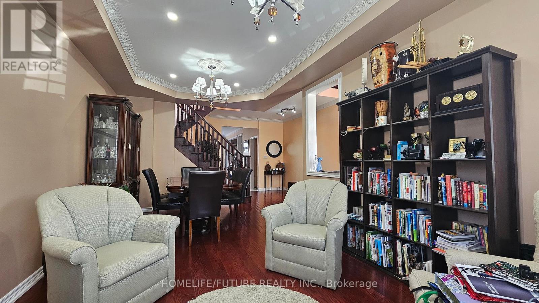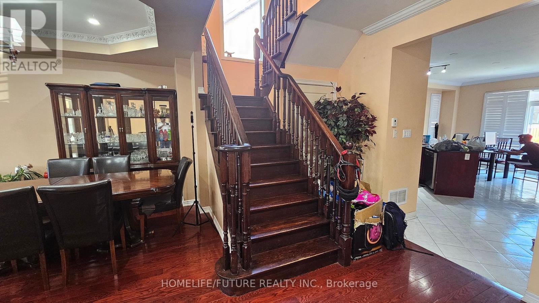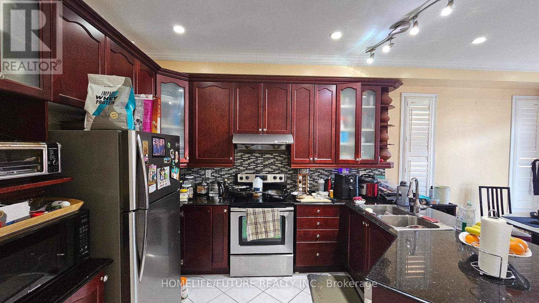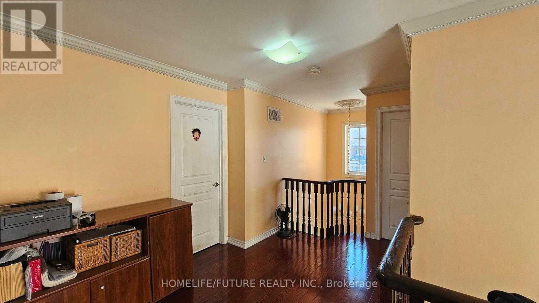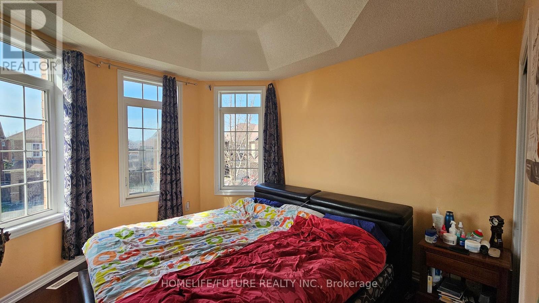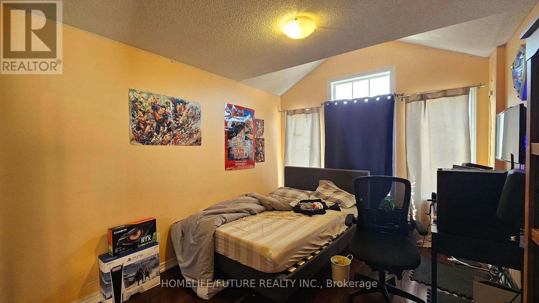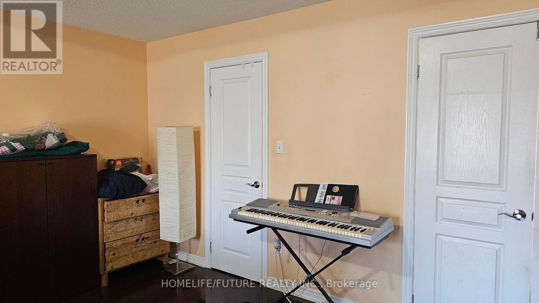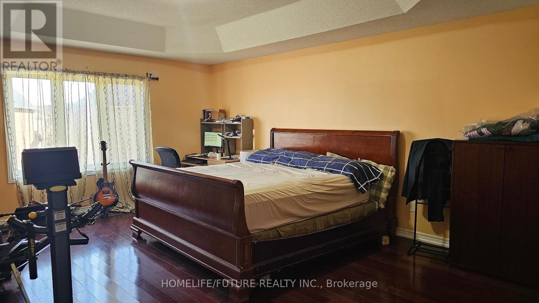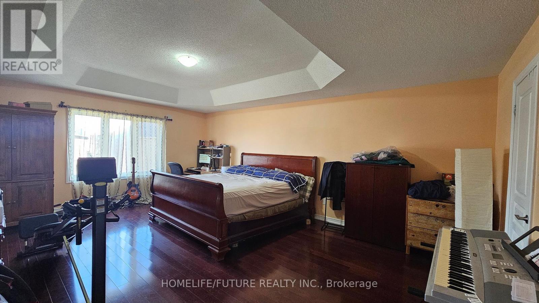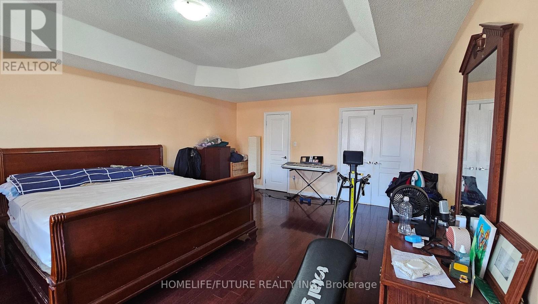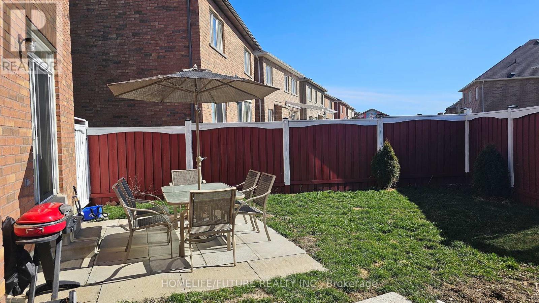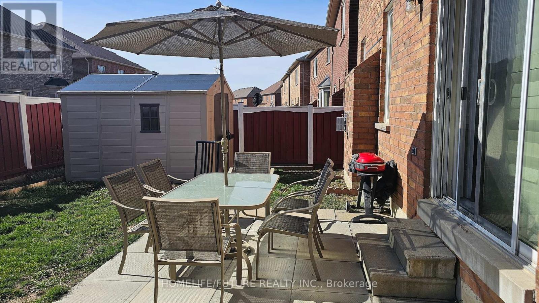416-218-8800
admin@hlfrontier.com
#upper -33 Silkgrove Terr Markham, Ontario L6E 1P7
4 Bedroom
3 Bathroom
Fireplace
Central Air Conditioning
Forced Air
$3,600 Monthly
*Prime Location Surrounded W/Best Schools. *Aprx 2400 sf *Open Concept Bright Custom Design Layout *9M/Flr on Premium wide lot Elegant Exterior & Inter Look W/Lots of Upgrades Including Interlocking W/Extended Driveway Upgraded Oak Staircase Hardwood Floor Smooth Ceiling Crown Moulding Pot Lights Cali Shutters Rich & Elegant Light Fixers Granite Kitchen W/Upgraded High Kitchen Cabinets W/Angle & Mir Doors Elegant Backsplash Gdo & Remotes, filtered water line, Humidifier, light Fixtures. **** EXTRAS **** Two parking spots Included. Tenant To Set Up All Utility Accounts and Responsible For 65% Total Utilities. (id:49269)
Property Details
| MLS® Number | N8268410 |
| Property Type | Single Family |
| Community Name | Wismer |
| Parking Space Total | 2 |
Building
| Bathroom Total | 3 |
| Bedrooms Above Ground | 4 |
| Bedrooms Total | 4 |
| Basement Features | Apartment In Basement, Separate Entrance |
| Basement Type | N/a |
| Construction Style Attachment | Detached |
| Cooling Type | Central Air Conditioning |
| Exterior Finish | Brick |
| Fireplace Present | Yes |
| Heating Fuel | Natural Gas |
| Heating Type | Forced Air |
| Stories Total | 2 |
| Type | House |
Parking
| Attached Garage |
Land
| Acreage | No |
Rooms
| Level | Type | Length | Width | Dimensions |
|---|---|---|---|---|
| Second Level | Primary Bedroom | 6.4 m | 4.51 m | 6.4 m x 4.51 m |
| Second Level | Bedroom 2 | 3.69 m | 4 m | 3.69 m x 4 m |
| Second Level | Bedroom 3 | 3.54 m | 3.35 m | 3.54 m x 3.35 m |
| Second Level | Bedroom 4 | 3.69 m | 3.08 m | 3.69 m x 3.08 m |
| Ground Level | Living Room | 6.13 m | 3.35 m | 6.13 m x 3.35 m |
| Ground Level | Dining Room | 6.13 m | 3.35 m | 6.13 m x 3.35 m |
| Ground Level | Kitchen | 2.93 m | 3.17 m | 2.93 m x 3.17 m |
| Ground Level | Eating Area | 4.15 m | 3.23 m | 4.15 m x 3.23 m |
| Ground Level | Family Room | 4.57 m | 3.96 m | 4.57 m x 3.96 m |
https://www.realtor.ca/real-estate/26797917/upper-33-silkgrove-terr-markham-wismer
Interested?
Contact us for more information

