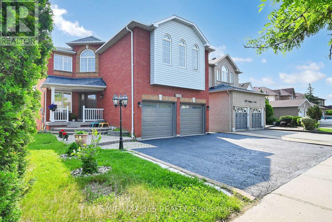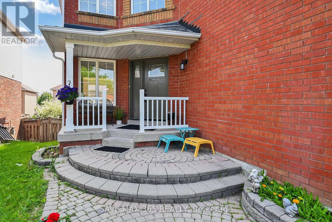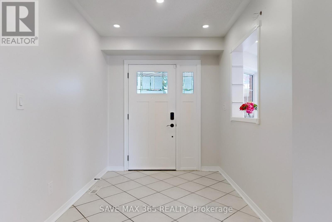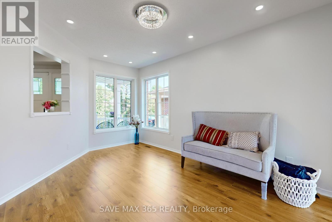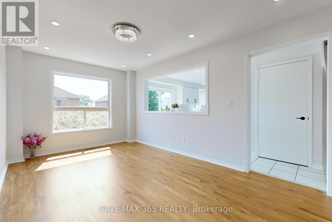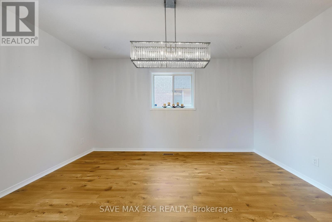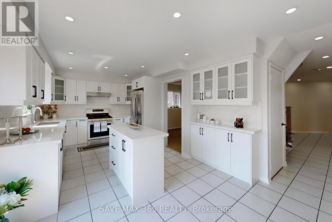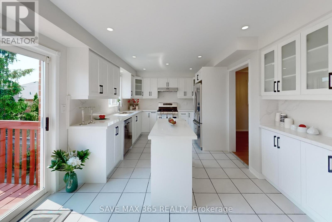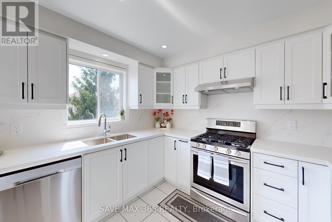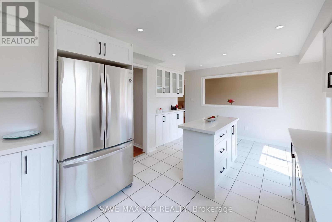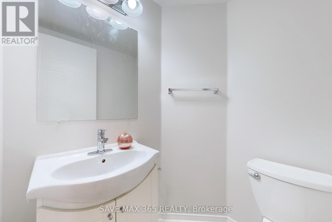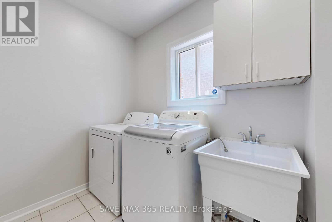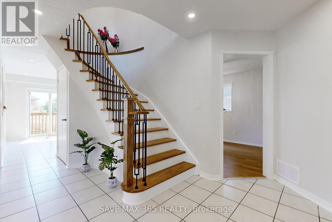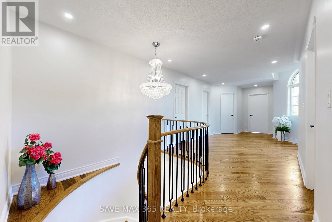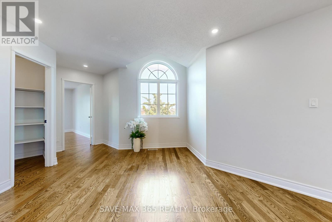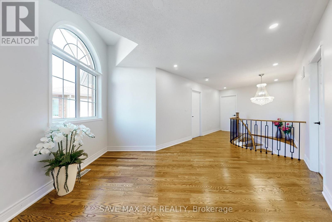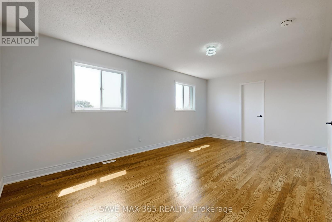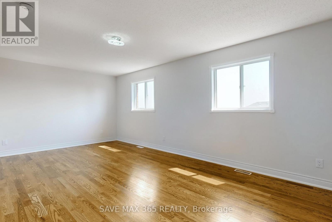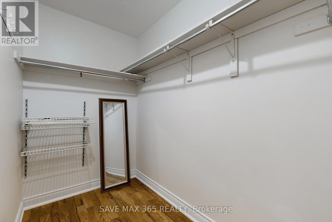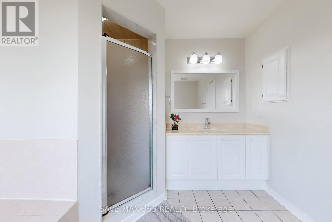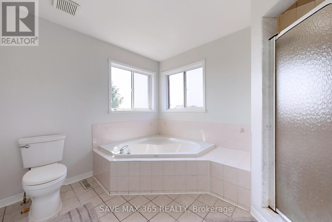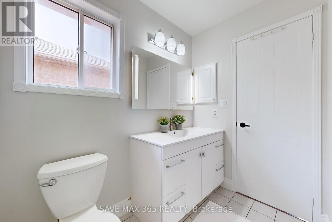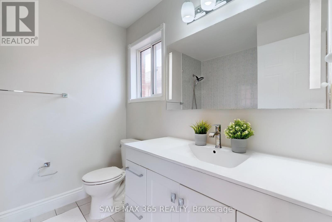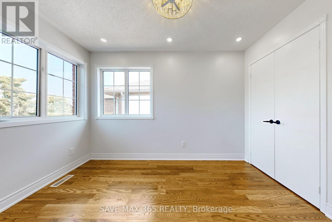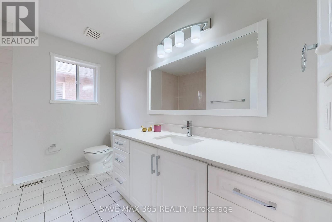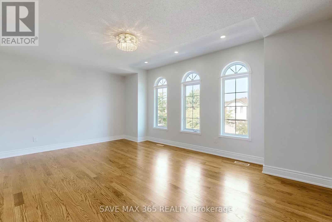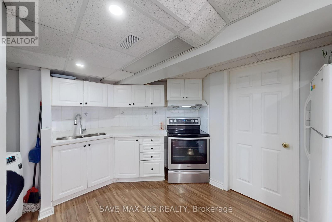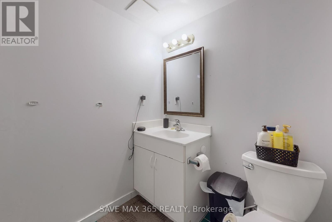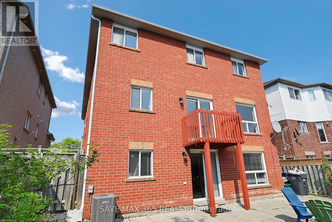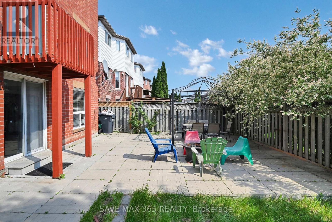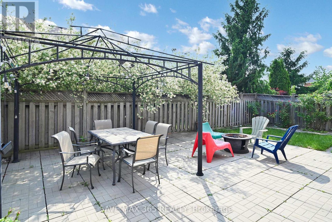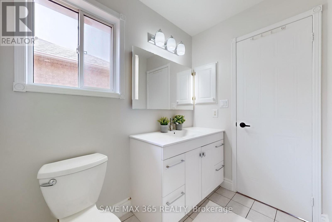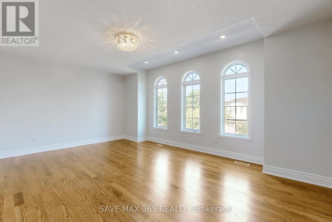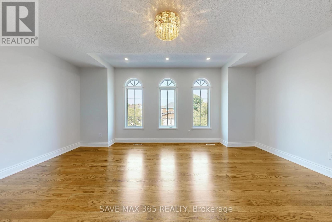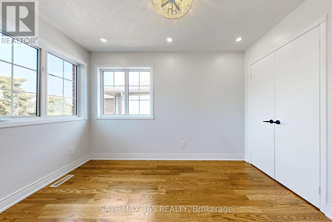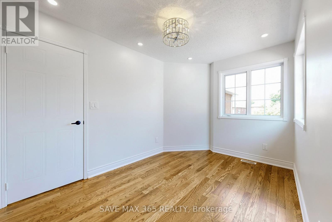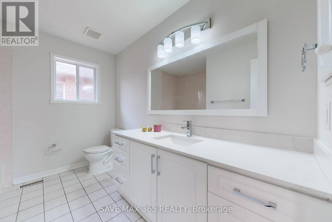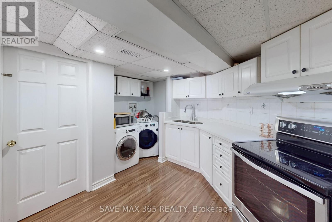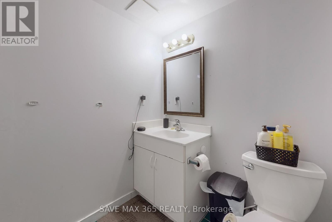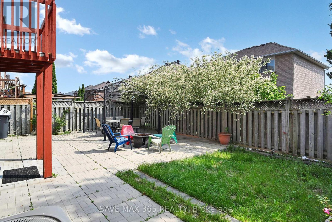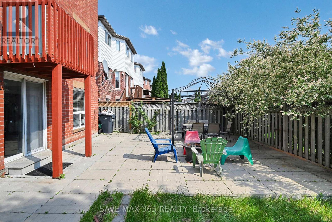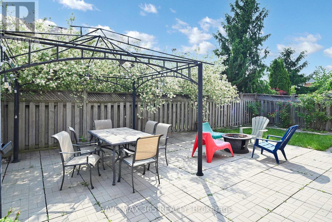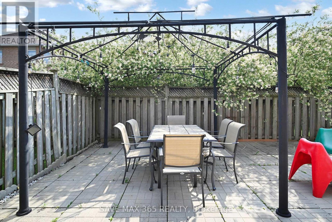5550 Bollington Drive Mississauga (East Credit), Ontario L5V 2H4
$1,750,000
**Open House Sat & Sun** Welcome to this beautifully renovated 4-bedroom detached home, ideally located in the sought-after East Credit/Heartland community. Nestled on a generous 41x100 ft lot, the property boasts a double-car garage and a 3-car driveway. Inside, the bright and spacious main floor features an open-concept layout with expansive living, dining, and family areas perfect for both everyday living and entertaining. The newly upgraded modern kitchen features ample cabinetry, a central island, and a built-in coffee station. A sunlit breakfast area leads to a deck overlooking the private backyard oasis. A convenient main floor laundry room with direct access to the garage adds practicality to the home's design. One of the homes most impressive highlights is the fully finished 3-bedroom walkout basement with a private entrance, offering outstanding income potential up to $3,000 per month. Upstairs, a spacious upper foyer and a walk-in linen closet enhance functionality. All bedrooms are generously sized, filled with natural light, and offer plenty of closet space. The primary suite includes a walk-in closet and a private ensuite, while the second bedroom also features its own ensuite a rare and valuable layout that includes 4 bedrooms and 3 full bathrooms on the main floor. Just minutes from Heartland Town Centre, Braeben Golf Course, top-rated Schools, Parks, Stores, Restaurants, Credit River and the River Grove Community Centre, this home offers the perfect blend of comfort, lifestyle, and convenience. An excellent choice for families looking to upgrade and settle in a vibrant, family-friendly neighborhood with lasting value. (id:49269)
Open House
This property has open houses!
1:00 pm
Ends at:4:00 pm
1:00 pm
Ends at:4:00 pm
Property Details
| MLS® Number | W12217372 |
| Property Type | Single Family |
| Community Name | East Credit |
| Features | Carpet Free, In-law Suite |
| ParkingSpaceTotal | 5 |
Building
| BathroomTotal | 5 |
| BedroomsAboveGround | 4 |
| BedroomsBelowGround | 3 |
| BedroomsTotal | 7 |
| Appliances | Central Vacuum, Dishwasher, Dryer, Hood Fan, Stove, Two Washers, Two Refrigerators |
| BasementFeatures | Separate Entrance, Walk Out |
| BasementType | N/a |
| ConstructionStyleAttachment | Detached |
| CoolingType | Central Air Conditioning |
| ExteriorFinish | Brick |
| FlooringType | Laminate, Hardwood, Tile |
| FoundationType | Poured Concrete |
| HalfBathTotal | 1 |
| HeatingFuel | Natural Gas |
| HeatingType | Forced Air |
| StoriesTotal | 2 |
| SizeInterior | 2500 - 3000 Sqft |
| Type | House |
| UtilityWater | Municipal Water |
Parking
| Attached Garage | |
| Garage |
Land
| Acreage | No |
| Sewer | Sanitary Sewer |
| SizeDepth | 100 Ft |
| SizeFrontage | 41 Ft |
| SizeIrregular | 41 X 100 Ft |
| SizeTotalText | 41 X 100 Ft |
Rooms
| Level | Type | Length | Width | Dimensions |
|---|---|---|---|---|
| Second Level | Bedroom 3 | 4.22 m | 3.05 m | 4.22 m x 3.05 m |
| Second Level | Bedroom 4 | 3.48 m | 2.51 m | 3.48 m x 2.51 m |
| Second Level | Foyer | 8.43 m | 2.51 m | 8.43 m x 2.51 m |
| Second Level | Primary Bedroom | 5.82 m | 3.45 m | 5.82 m x 3.45 m |
| Second Level | Bedroom 2 | 5.36 m | 4.62 m | 5.36 m x 4.62 m |
| Basement | Recreational, Games Room | 5.23 m | 3.43 m | 5.23 m x 3.43 m |
| Basement | Kitchen | 3.61 m | 2.36 m | 3.61 m x 2.36 m |
| Basement | Laundry Room | Measurements not available | ||
| Basement | Bathroom | Measurements not available | ||
| Main Level | Family Room | 4.27 m | 3 m | 4.27 m x 3 m |
| Main Level | Living Room | 4.42 m | 3 m | 4.42 m x 3 m |
| Main Level | Dining Room | 4.83 m | 3 m | 4.83 m x 3 m |
| Main Level | Kitchen | 3.54 m | 3.48 m | 3.54 m x 3.48 m |
| Main Level | Eating Area | 2 m | 3.48 m | 2 m x 3.48 m |
| Main Level | Foyer | 7.32 m | 3.12 m | 7.32 m x 3.12 m |
| Main Level | Laundry Room | 2.49 m | 1.96 m | 2.49 m x 1.96 m |
Interested?
Contact us for more information


