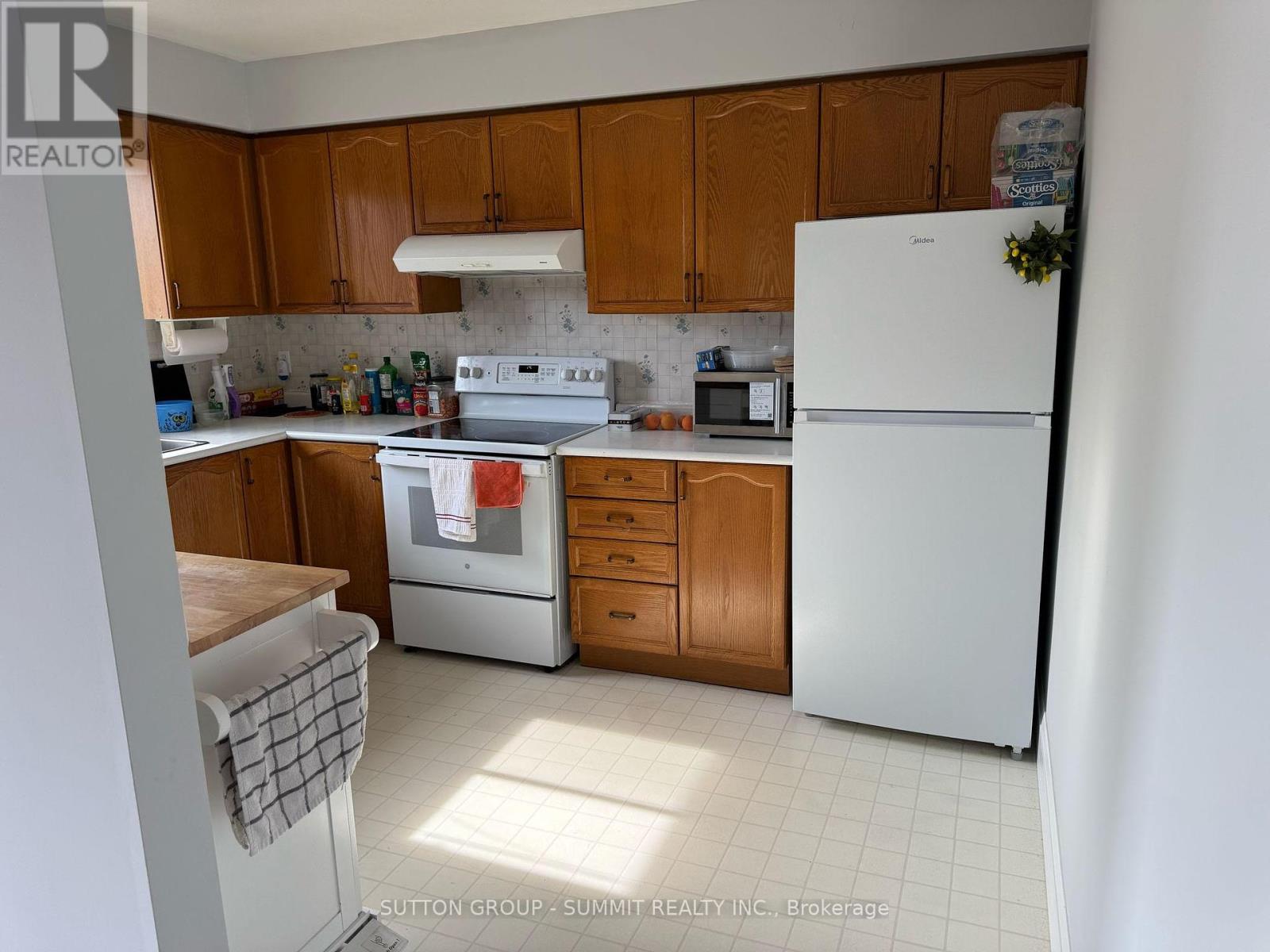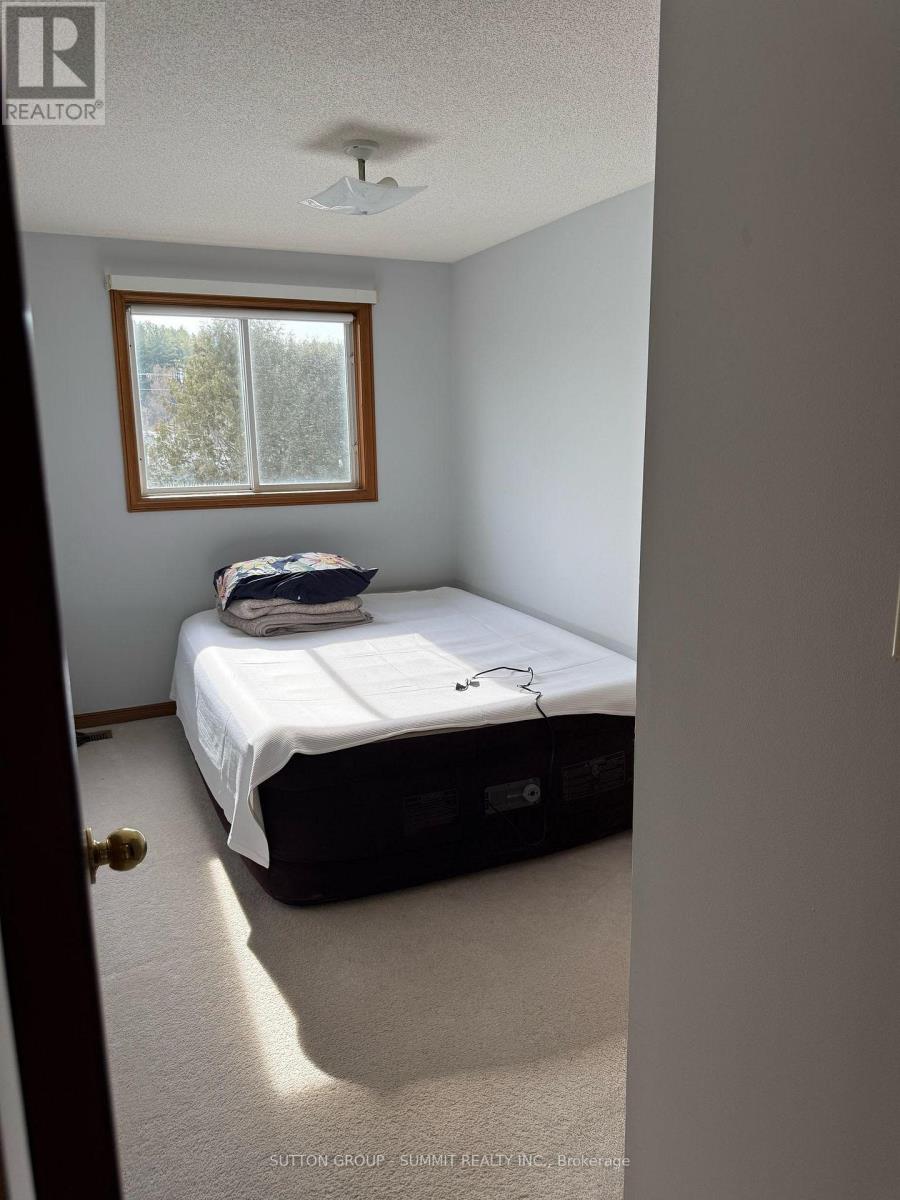416-218-8800
admin@hlfrontier.com
Upper Level - 33 Freshmeadow Way Guelph (Willow West/sugarbush/west Acres), Ontario N1K 1R9
3 Bedroom
2 Bathroom
Fireplace
Central Air Conditioning
Forced Air
$2,750 Monthly
3 Bedroom, Living Rm, Family Rm, Two Bath, Upper Portion With Ensuite Laundry Side Split On Beautiful Pie-Shaped Lot In Highly Sought After Neighborhood! Bright & Airy Lr W/Enormous Window. Eat-In Kitchen W/Ample Counter/Cabinetry Space & Window Above Double Sink Overlooking Yard. Garden Doors Off Dr Lead To Multi-Tiered Deck. Up A Few Steps Are 3 Generously Sized Bedrooms W/Windows, Closet Space & Main Bath. On Middle Level Family Rm W/Gas Fireplace. Close to all Amenities. (id:49269)
Property Details
| MLS® Number | X12021123 |
| Property Type | Single Family |
| Community Name | Willow West/Sugarbush/West Acres |
| ParkingSpaceTotal | 3 |
Building
| BathroomTotal | 2 |
| BedroomsAboveGround | 3 |
| BedroomsTotal | 3 |
| Appliances | Garage Door Opener Remote(s), Dishwasher, Dryer, Stove, Washer, Window Coverings, Refrigerator |
| ConstructionStyleAttachment | Detached |
| ConstructionStyleSplitLevel | Sidesplit |
| CoolingType | Central Air Conditioning |
| ExteriorFinish | Brick, Shingles |
| FireplacePresent | Yes |
| FoundationType | Block |
| HalfBathTotal | 1 |
| HeatingFuel | Natural Gas |
| HeatingType | Forced Air |
| Type | House |
| UtilityWater | Municipal Water |
Parking
| Attached Garage | |
| Garage |
Land
| Acreage | No |
| Sewer | Sanitary Sewer |
| SizeDepth | 120 Ft |
| SizeFrontage | 41 Ft ,4 In |
| SizeIrregular | 41.34 X 120 Ft |
| SizeTotalText | 41.34 X 120 Ft |
Rooms
| Level | Type | Length | Width | Dimensions |
|---|---|---|---|---|
| Lower Level | Family Room | 4.06 m | 3.48 m | 4.06 m x 3.48 m |
| Main Level | Living Room | 4.67 m | 3.69 m | 4.67 m x 3.69 m |
| Main Level | Kitchen | 3.61 m | 2.82 m | 3.61 m x 2.82 m |
| Main Level | Dining Room | 3.61 m | 2.74 m | 3.61 m x 2.74 m |
| Upper Level | Primary Bedroom | 3.75 m | 3.48 m | 3.75 m x 3.48 m |
| Upper Level | Bedroom 2 | 3.5 m | 3.21 m | 3.5 m x 3.21 m |
| Upper Level | Bedroom 3 | 3.51 m | 3.35 m | 3.51 m x 3.35 m |
Interested?
Contact us for more information

















