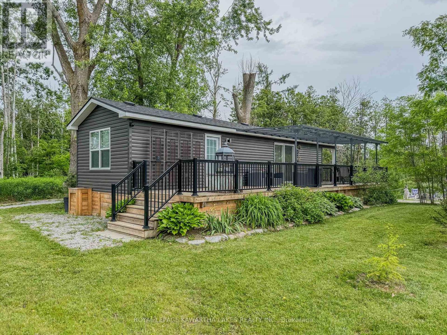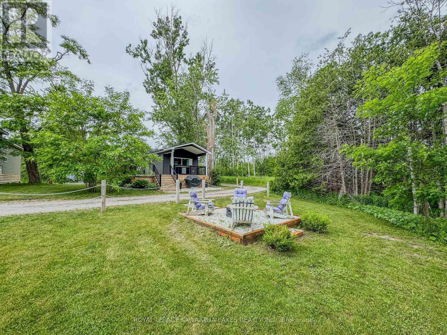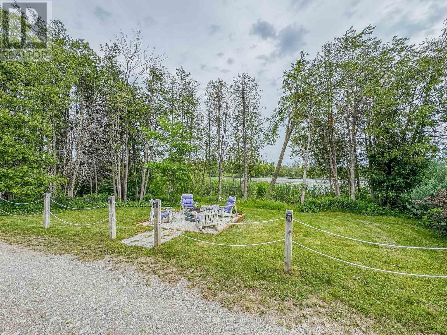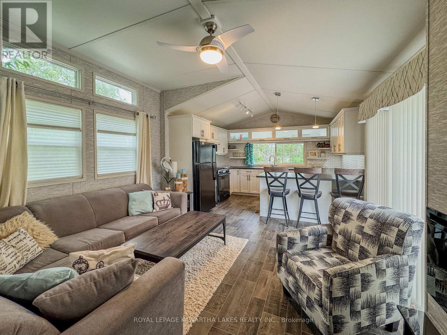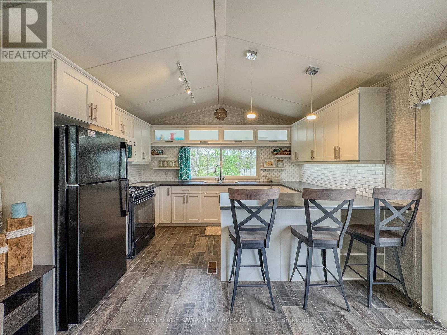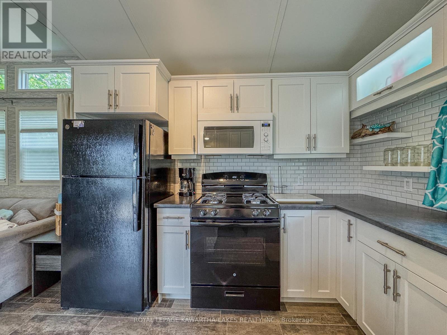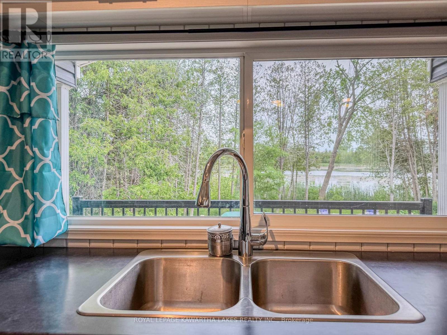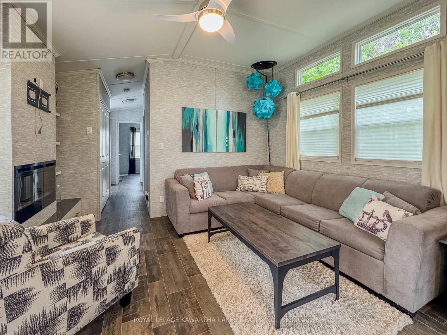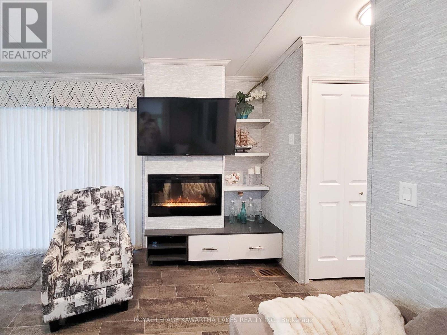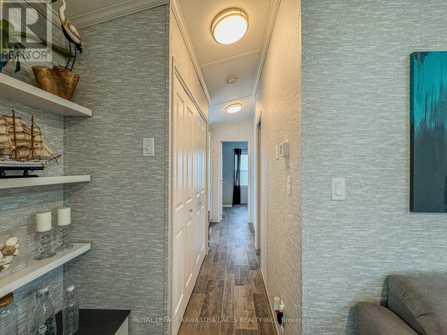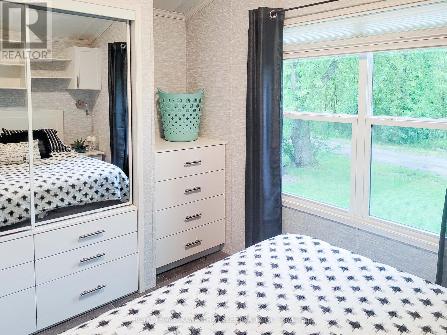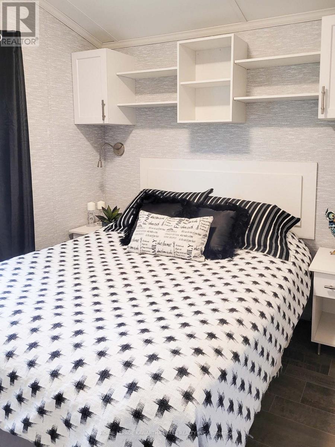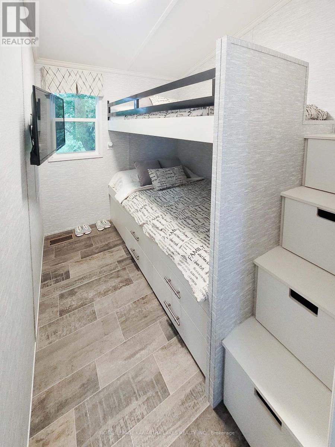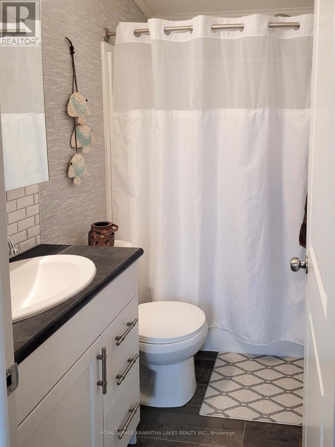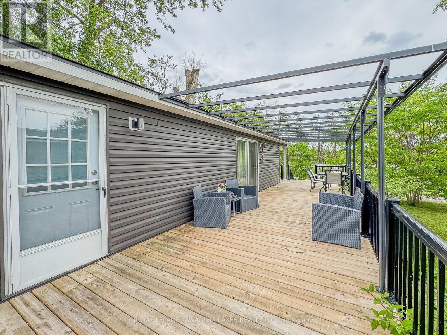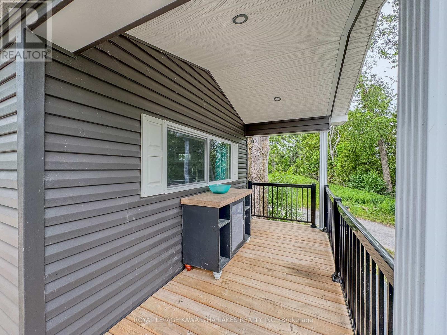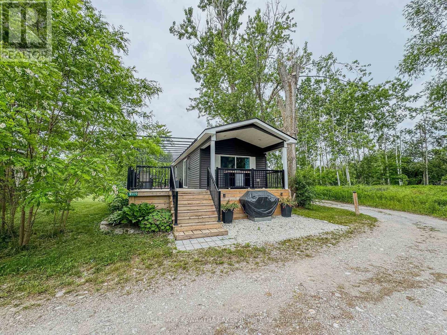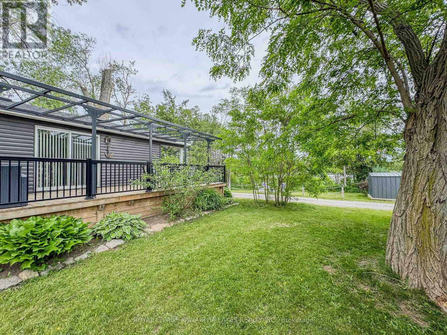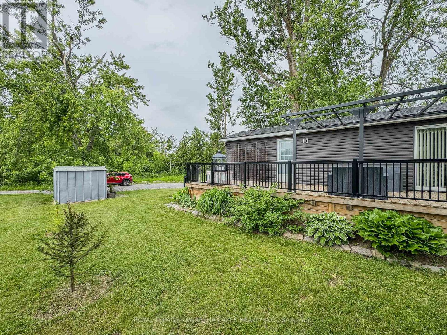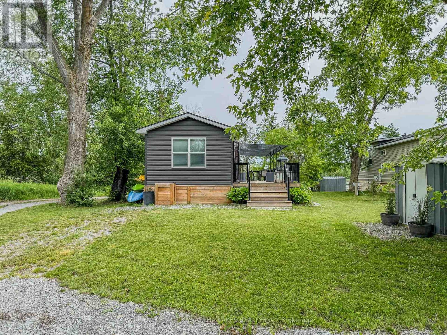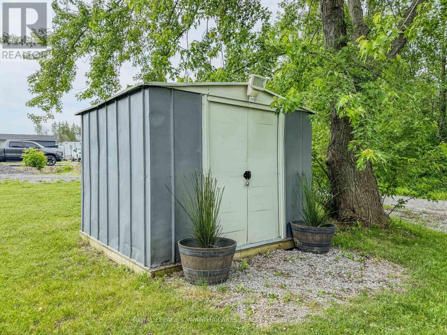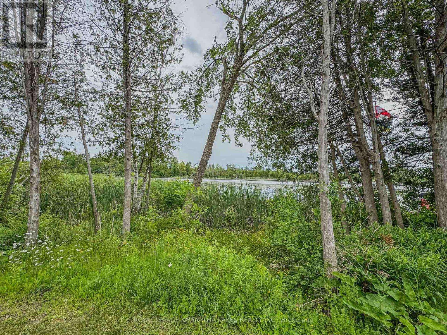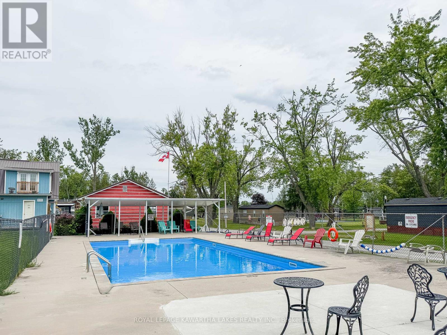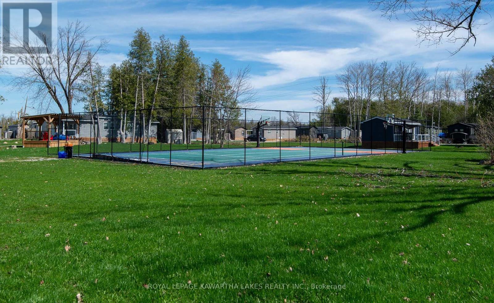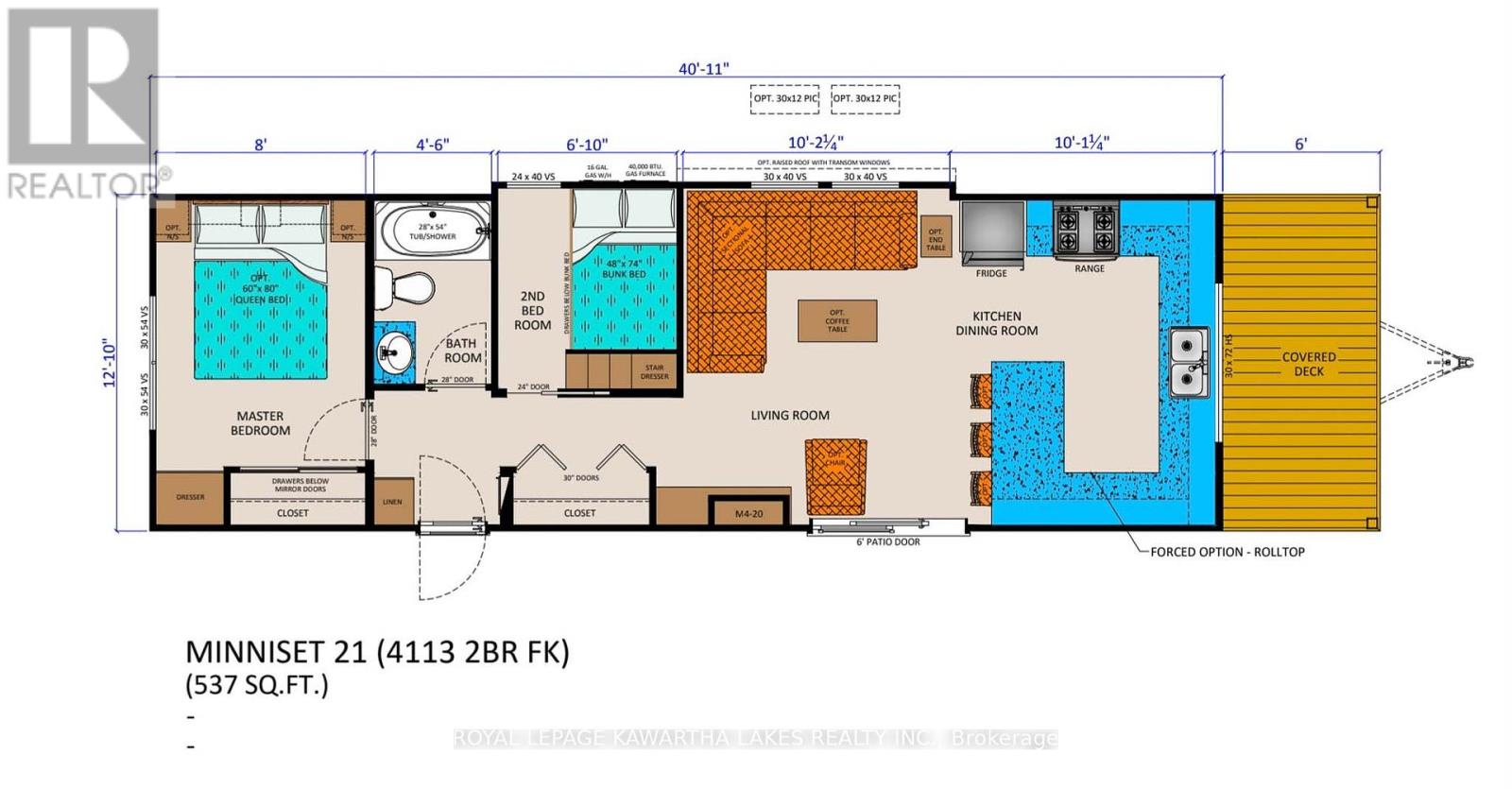2 Bedroom
1 Bathroom
0 - 699 sqft
Bungalow
Fireplace
Central Air Conditioning
Forced Air
Waterfront
$119,000
Discover The Perfect Getaway In This 2020 General Coach Minniset Trailer, Nestled In The Tranquil Cedar Valley Cottage Resort In Kawartha Lakes. This Charming 2-Bedroom, 1-Bathroom Retreat Comfortably Sleeps 6, Making It Ideal For Family Vacations Or Peaceful Weekends Away. Tucked Away On A Large Private Corner Water View Lot Along The Scugog River. This Property Offers A Truly One Of A Kind Experience With Just One Neighbour And Nature Surrounding The Rest Of The Lot, Plus A Bonus Fire Pit Area With Water Views. Enjoy Your Mornings On The Large Raised Deck And Spend Your Evenings Sitting By The Fire, Tucked Away From Other Cottagers. The Resort Is Your Gateway To Outdoor Fun, Offering A Heated Saltwater Pool, Tennis Courts, Pickleball, And More. Whether You're Into Fishing, Boating, Or Exploring Nearby ATV Trails, There's Something For Everyone. Plus, You're Just Minutes From Lindsay For All Your Shopping Needs. The Park Is Open From May To October, Offering A Perfect Seasonal Escape. Don't Miss This Opportunity To Own A Piece Of Paradise! Please Note This Is Not A Year Round Residence. (id:49269)
Property Details
|
MLS® Number
|
X12220393 |
|
Property Type
|
Single Family |
|
Community Name
|
Ops |
|
Easement
|
Unknown, None |
|
Features
|
Level Lot |
|
ParkingSpaceTotal
|
2 |
|
Structure
|
Shed |
|
ViewType
|
View Of Water |
|
WaterFrontType
|
Waterfront |
Building
|
BathroomTotal
|
1 |
|
BedroomsAboveGround
|
2 |
|
BedroomsTotal
|
2 |
|
Age
|
0 To 5 Years |
|
Amenities
|
Fireplace(s) |
|
Appliances
|
Furniture |
|
ArchitecturalStyle
|
Bungalow |
|
CoolingType
|
Central Air Conditioning |
|
ExteriorFinish
|
Aluminum Siding |
|
FireplacePresent
|
Yes |
|
FireplaceTotal
|
1 |
|
HeatingFuel
|
Propane |
|
HeatingType
|
Forced Air |
|
StoriesTotal
|
1 |
|
SizeInterior
|
0 - 699 Sqft |
|
Type
|
Mobile Home |
|
UtilityWater
|
Community Water System |
Parking
Land
|
AccessType
|
Year-round Access, Private Docking |
|
Acreage
|
No |
|
Sewer
|
Septic System |
Rooms
| Level |
Type |
Length |
Width |
Dimensions |
|
Main Level |
Kitchen |
3.07 m |
3.68 m |
3.07 m x 3.68 m |
|
Main Level |
Living Room |
3.1 m |
3.68 m |
3.1 m x 3.68 m |
|
Main Level |
Primary Bedroom |
2.43 m |
3.68 m |
2.43 m x 3.68 m |
|
Main Level |
Bedroom 2 |
1.85 m |
2.43 m |
1.85 m x 2.43 m |
|
Main Level |
Bathroom |
1.4 m |
2.43 m |
1.4 m x 2.43 m |
Utilities
|
Cable
|
Available |
|
Electricity
|
Installed |
https://www.realtor.ca/real-estate/28467996/wv19-657-thunder-bridge-road-kawartha-lakes-ops-ops

