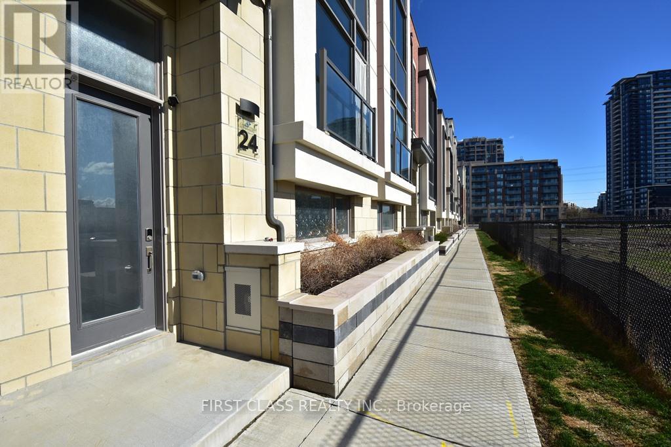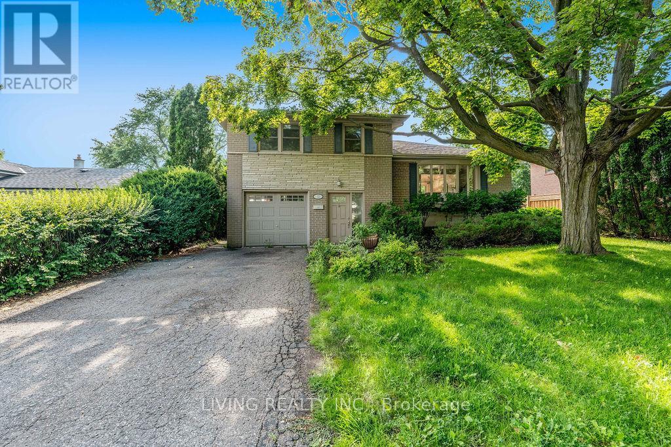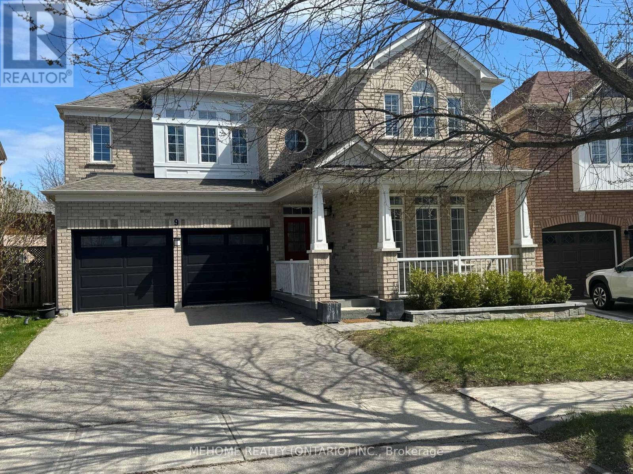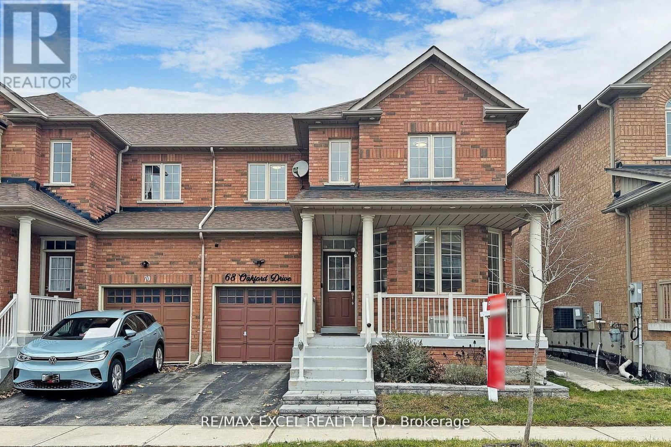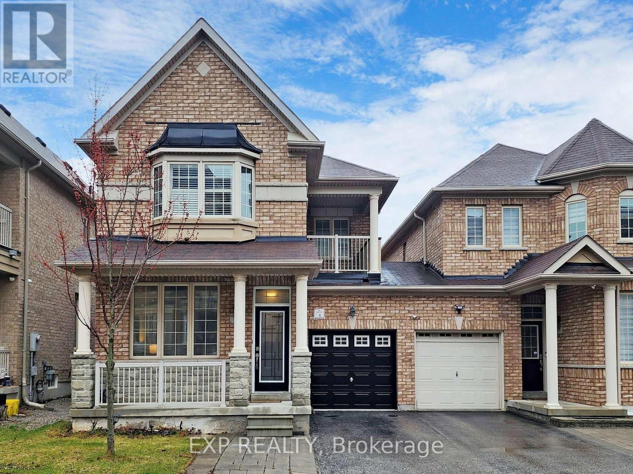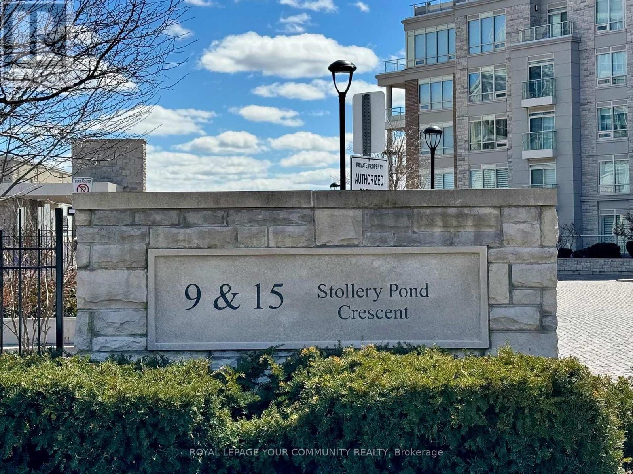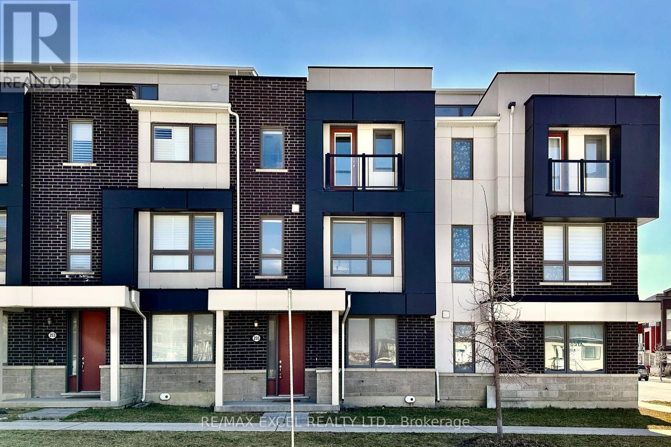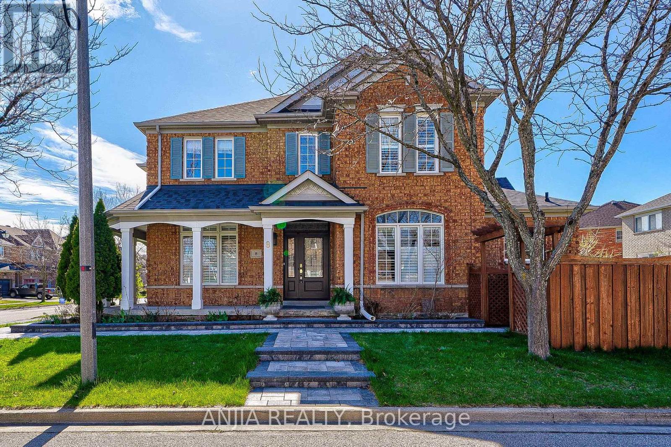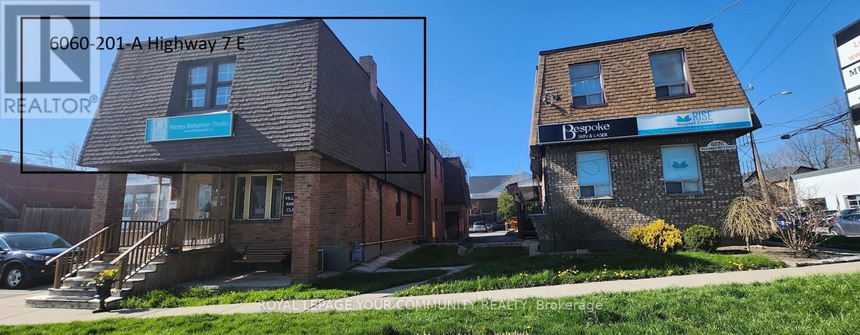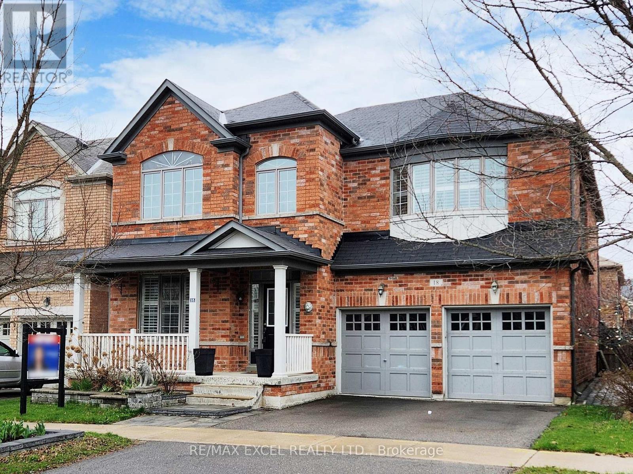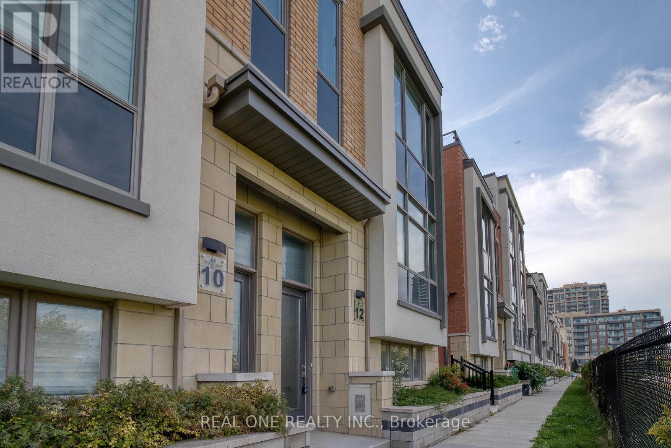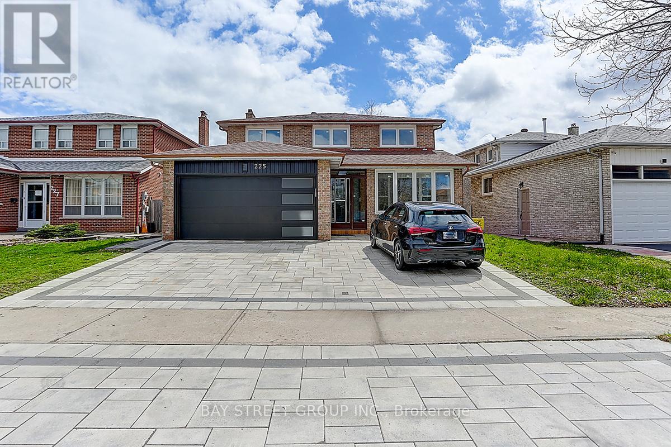24 Teasel Way
Markham, Ontario
Luxury Unionville Townhouse W / Double Car Garage, In Central DOwntown Markham. All Bdrms Have Ensuite Bathrooms. Master Bdrm Has Walkout Balcony. Top School Zone: Unionville H.S. & Coledale P.S. As Holding School. Steps to Restaurants, Shopping, Grocery, York University, Public Transit, Hwy 404 & 407. Breakfast Bar; Penisula Waterfall Island. **** EXTRAS **** All Existing Appliance, All Windows Coverings (id:49269)
First Class Realty Inc.
12 Alanadale Ave
Markham, Ontario
Bright, Immaculate & Impeccably Maintained Family Home On Quiet Street In Old Markham Village! Large Lot, Beautifully Landscaped. New Painting done 2023, basement updated vinyl flooring 2023. 4th Bdrm Could Be Used As Den/Office. Numerous Recent Upgrades Including New Furnace/Ac In 2016. Most Windows Replaced ~2007. Minutes To Historic Markham Main St, Parks, Markville Mall, Go Transit & Hwy 407. Markville Ss School District. (id:49269)
Living Realty Inc.
9 Ridgecrest Rd
Markham, Ontario
Stunning 4 + 1 Bedrooms in Top Schools District Berczy Area *Top Ranked Schools (2 mins Drive to Stonebridge P.S , 5 Min Drive to Pierre Trudeau H.S) Main Floor 9 Ft Ceilings, Hardwood Floors Thru-Out. Over $200K In Upgrades from the Builder. Beautifully Finished Open Concept W/ Quartz Counter Tops & Stainless Steel Appliances. Custom Built Closets, California Shutters. Laundry/Mudroom On Main W Garage Entry. Finished Basement W Dance Studio/Gym W Spring Sub-Floor, Huge Cooler Room. Steps Out To Spacious Zen Oasis Backyard. Walking Distance To Parks/Trails, Shopping, Public Transit. **** EXTRAS **** All Existing Stainless Steel Appliances, All Elf's, All Window Coverings. (id:49269)
Mehome Realty (Ontario) Inc.
68 Oakford Dr
Markham, Ontario
Introducing this beautiful Aspen Ridge home, nestled in the coveted Cachet neighbourhood. It has recently undergone significant upgrades: freshly painted from top to bottom, it features upgraded kitchen appliances, complemented by a new waterfall-styled quartz countertop. The entire house is refreshed with laminate flooring and oak stairs with wrought iron pickets, enhancing its aesthetic appeal. New blinds (2023) dress all windows, adding to the home's fresh, modern look. The backyard and front yard boasts New interlocking (2023). Each bathroom is updated with vanities, and the home is illuminated with all-new light fixtures. Enhanced living comfort is provided by pot lights in the living room and throughout the house, including outdoor areas. Sun-filled and spacious, this home offers 3 large bedrooms, direct garage access, and a beautiful, practical layout. Its location affords quick access to Highway 404, parks, and shopping plazas, and within a top-ranking school zone. **** EXTRAS **** Upgrades (2023): Freshly painted, kitchen appliances, waterfall quartz countertop, laminates & iron pickets, blinds, interlocked front/backyard, bathroom vanities, light fixtures, pot lights indoor/outdoor. (id:49269)
RE/MAX Excel Realty Ltd.
31 Tufo Ave
Markham, Ontario
*PROPERTY ONLY LINK BY GARAGE*Charming family home offer bright and spacious 4 bedroom Located In Cathedraltown *Enjoy a spacious living area, a Modern kitchen, and a peaceful outdoor space.*Newly Counter top on Kitchen & Bathroom* Direct Access To Garage Via Main Floor Laundry. 9'Ceiling On Main Floor*Hardwood Flooring Thru-Out Main Floor*Family Room With Gas Fireplace*Mins To Hwy 404, Shopping Mall*High Ranking School Area Richmond Green Secondary School. This home is move-in ready and waiting for you! (id:49269)
Exp Realty
#1012 -15 Stollery Pond Cres
Markham, Ontario
The 6th at Angus Glen Boutique Luxurious Resort Life-Style Condos. Like Brand New Penthouse Unit Boasts Magnificent View Overlooking Golf Course. Feature approx 10'Smooth Coffered Ceilings. Bright/Spacious Living/Dining W/O to Terrace. Bedrooms O/L Golf Course, Walk-in Closet W/Closet Organizers. Designer's Paint, Quartz Countertop in Kitchen, High End Appliances.2 Side-by-Side Parking Close to Elevator, 2 Enclosed Spacious Lockers behind Parking Spots.24 Hours Concierge, Great Amenities: Party & Dining Room, Whirlpool, Sauna, Exercise & Yoga Room, Outdoor Pool, Guest Suite. Breathtaking View. Thousands of Upgrades. (id:49269)
Royal LePage Your Community Realty
255 Rustle Woods Ave
Markham, Ontario
MUST SEE! Beautiful Cornell community, approx 2200sqft modern townhome W/ soaring 9ft ceilings on main + lower floor, **double car garage** w/ STUNNING roof top terrace. Bright & cheerful layout W/ hardwood floor, large windows, 3 separate outdoor spaces. W/O ground floor, **Walking distance to Markham-Stoufville Hospital, mins to HWY 407, HWY 7, Cornell community centre, school bus routes and public transit! **** EXTRAS **** Fridge, Stove, Built-in Dishwasher, Range Hood, Washer & Dryer. All ELF's, Window Coverings, Central Air Conditioning. (id:49269)
RE/MAX Excel Realty Ltd.
8 Aylesbury Gate
Markham, Ontario
Immaculately Well-Maintained Detached Home With 4+1 Bed 5 Bath In Berczy Community. A Quiet Family Street. Entire house freshly painted. Finished basement with 1 bedroom, 3pc bathroom, recreation room, Pot lights, laminate FL & Wet BAR. All window coverings. Pot lights on the main FL. Fireplace at family room. Hardwood FL throughout main & 2nd FL. 3 bathroom on the 2nd FL, all bathrooms with upgraded granite Countertops. This house close to golf courses, restaurants, Chelsea Park, All Saints Catholic Elementary School and more. This Home Is Perfect For Any Family Looking For Comfort And Style. Don't Miss Out On The Opportunity To Make This House Your Dream Home! A Must See!!! (id:49269)
Anjia Realty
#201-A -6060 Highway 7 Rd E
Markham, Ontario
Professional Offices* Many Available Uses*Ideal For Financial Service, Lawyer, Accountant,Mortgage/Insurance Broker, Medical, Dental And Other Professionals* Functional Layout*Move-InCondition* Sunny South/West & East Exposure*Well Maintained Building*Located on 2nd Floor*Fronting onHighway 7 *High Traffic Area* A Block Away From Main Street, Markham*Unit Includes 3 Private Offices*Private Washroom*Closet *Storage area*Fully Renovated & LED Pot Lights. **** EXTRAS **** Gross Lease Includes All Basic Rent, Utilities...Heat, Hydro, Water. Well Maintained Building And Property. Snow Removal And Landscaping Included. All You Need Is Internet. Downsize To Upsize...Or Start Your Business Here. Ready To Move In. (id:49269)
Royal LePage Your Community Realty
18 Arbour Dr
Markham, Ontario
Discover the perfect blend of style, comfort, and practicality in this stunning family residence nestled on a quiet, child-friendly street. Fall in love with the spacious and functional open-concept layout that begins with a welcoming main floor office - ideal for professionals working from home. The heart of the home features a large, modern kitchen with upgraded amenities and stylish finishes, seamlessly flowing into a generously sized family room - perfect for entertaining and everyday living. The kitchen overlooks this gathering space, ensuring you're never far from the family. Upstairs, find your sanctuary with five well-appointed bedrooms, each boasting its own ensuite bathroom for privacy and convenience. The primary suite elevates your living experience with dual walk-in closets complete with organizers, and a luxurious 5pc ensuite bathroom featuring a frameless glass shower that adds a touch of elegance. The finished basement offers extended living space with a large recreational area complete with a wet bar and large windows, infusing the space with natural light. This level also includes an additional bedroom with an ensuite, offering great potential for a nanny or in-law suite. This home is not just a dwelling, but a place to create lasting memories. Make the move to a home that supports your lifestyle and cherishes your comfort. Welcome to your lucky number 18 - a home where every detail is aligned for your utmost satisfaction. **** EXTRAS **** EXISTING: SS FRIDGE, SS STOVE, B/I DISHWASHER, WASHER & DRYER, ALL ELF'S, ALL WINDOW COVERINGS, All California Shutters, Backyard Gazebo And GDO + REMOTE. (id:49269)
RE/MAX Excel Realty Ltd.
12 Teasel Way
Markham, Ontario
Modern Luxurious ** Freehold** **Double Garage** ** End Unit Townhouse** In The Heart Of Unionville. **9' Ceiling Thru-Out Main, 2nd And 3rd Floor**, Lots Of Natural Lights, **All 4 Bedrooms Have Ensuite Bath**, Huge Master Bedroom W/O To Terrace, Modern Open Concept Kitchen W/ Backsplash/Quartz Countertop/Huge Island, New Painted and New Engineered Hardwood Floors Thru-Out Main, 2nd And 3rd Floor, Oak Stair W/ Iron Picket, Finished Den In Lower Floor. Walking Distance To Top School Zone: Unionville Hs & Coledale Ps, Future York University Campus. Wholefoods Across The Street. Close To Banks, Restaurants, Public Transit & All Amenities. Hwy404/407 Within 5 Mins Drive. **** EXTRAS **** S/S Fridge, Stove, Range Hood, Dishwasher, Washer & Dryer, Garage Door Opener With Remote , All Elf, All Window Coverings. (id:49269)
Real One Realty Inc.
225 Risebrough Crct
Markham, Ontario
This Lovely 4 Brd Detached Home In The Most Desirable Location!!! Modern Layout W/Beautiful Design. Open Living/Dining, Eat-in Kitchen, Large Family Walk-out to Backyard. $$$ Upgrades, Skylight With More Brightness, New Interlocking Driveway For Extra 4 Parking Spaces. Hardwood Floor and Potlights Throughout 1st&2nd Floor, Wall panel Throughout, Oak Staircase, Crown Molding, Waffle Ceiling, Quartz Fireplace, Kitchen with Granite Countertop, and Stainless Steels Appliances. The Primary Bedroom Features The Customized Closet and Bar Cabinet Adds Functionality. Separate Entrance to Finished Basement With 2 Bedrooms Apartment & Separate Laundry Room For Potential Rental Income. Close To Park, Top Ranking Schools, T&T Supermarket, Restaurant, Pacific Mall, Hwy 407/404, Go Train & Downtown Markham Area. Furnace(2023), Window(2019), Deck(2022), Gazebo(2022), Front yard and Backyard Interlocking(2023), Garage Door(2024). **** EXTRAS **** Fridgex2, Stovex2, Hood Fanx2, Dishwasherx2, Washerx2 & Dryerx2, Backyard Shed, All Existing Window Coverings, All Electric Light Fixtures (id:49269)
Bay Street Group Inc.

