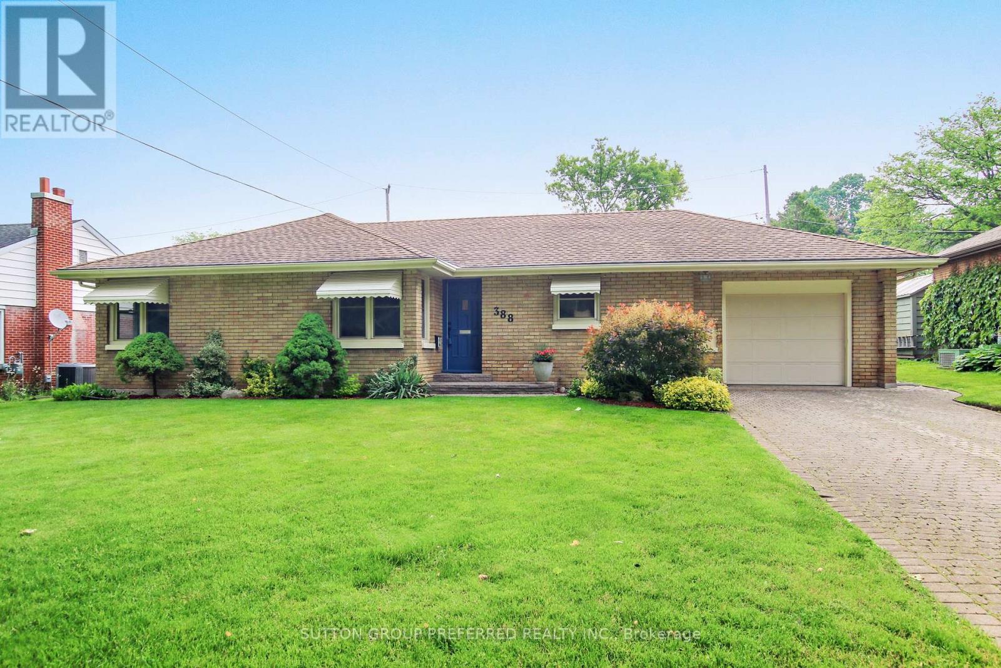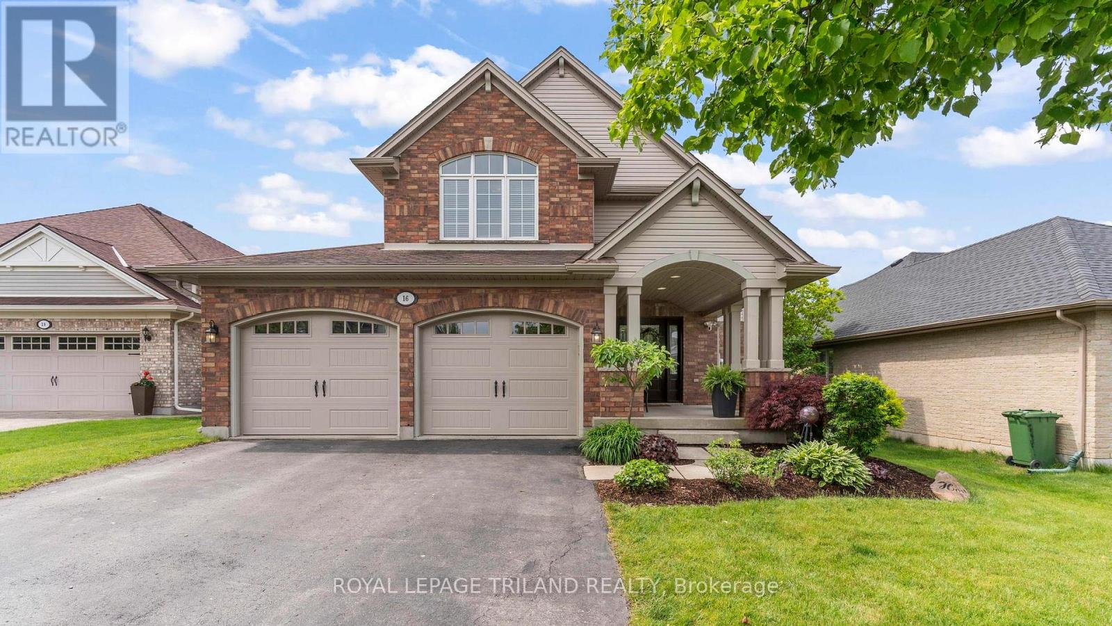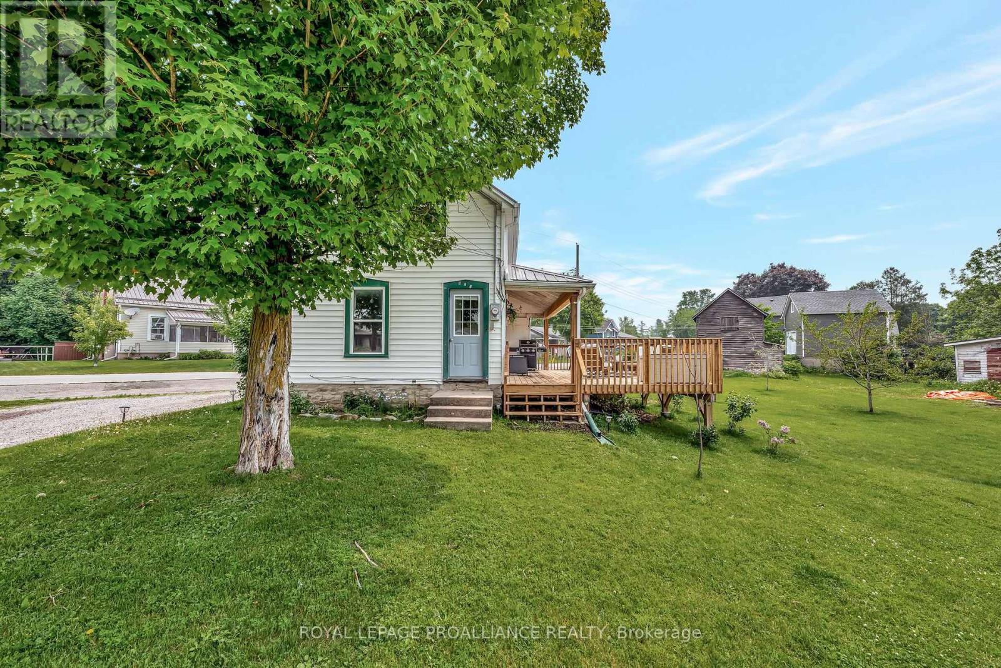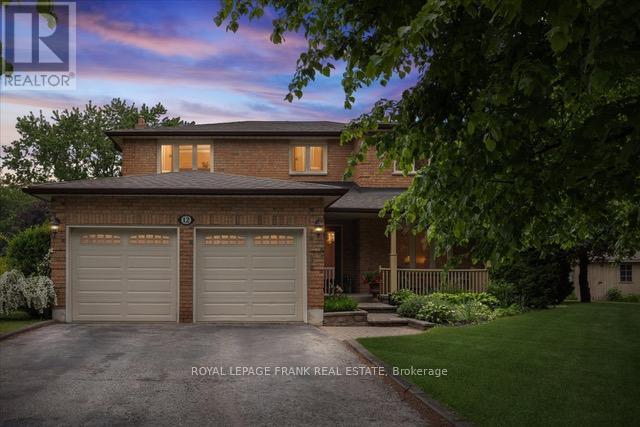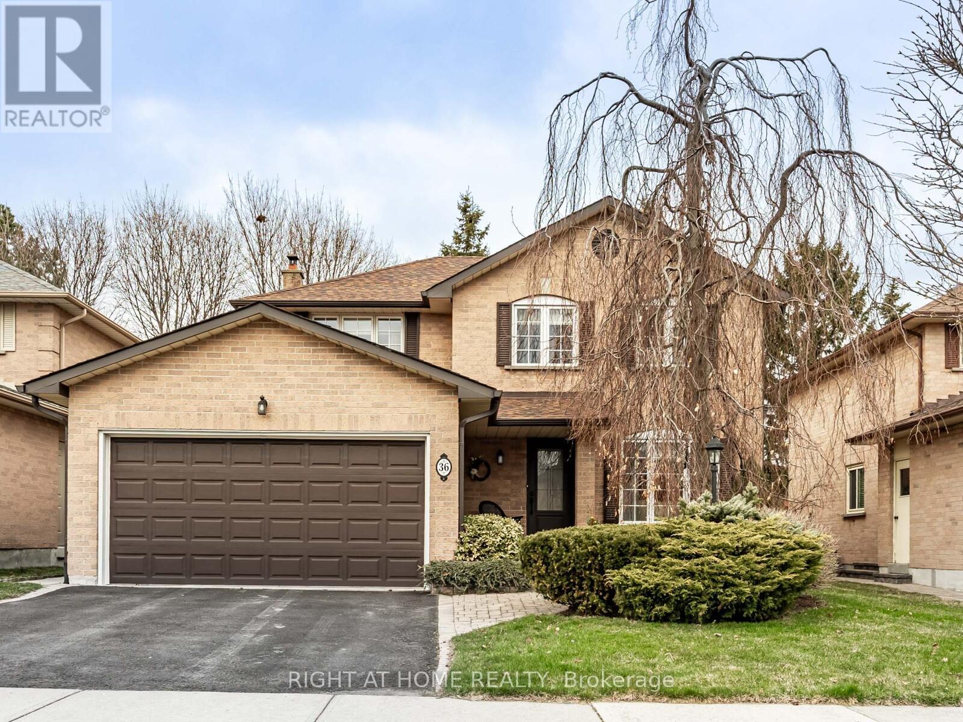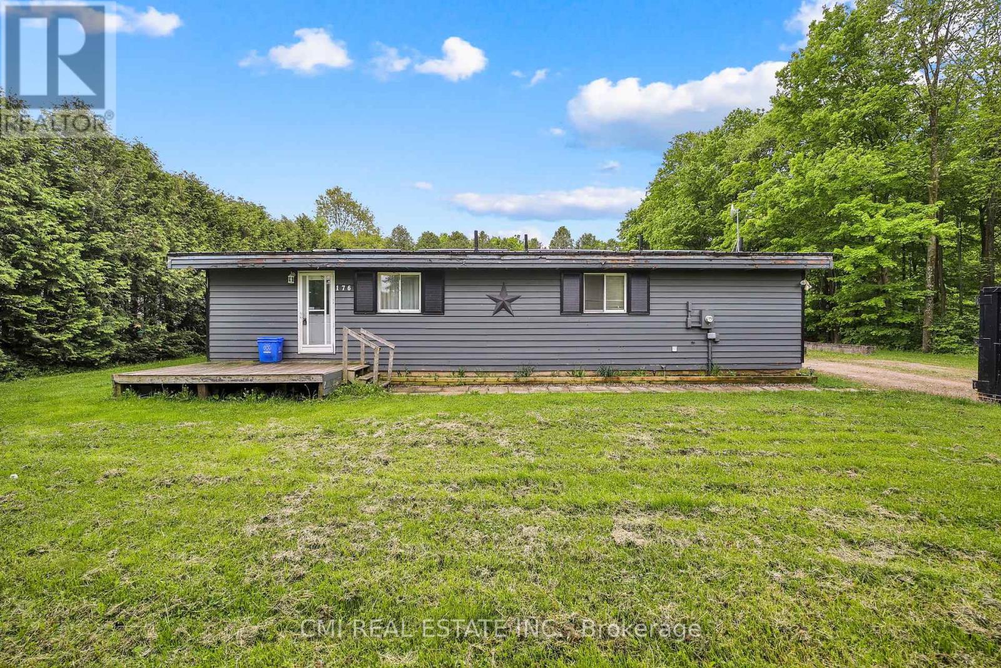388 Colville Boulevard
London South (South B), Ontario
Welcome to this beautiful three bedroom, one and a half bathroom ranch, situated on a quiet tree-lined boulevard steps from a community park in the highly desirable Byron neighbourhood filled with natural light and large windows. Enjoy a newly painted main floor that is a canvas awaiting your personal touch, hardwood floors, a spacious living room with a cozy fireplace open to a dedicated formal dining room. Three good sized bedrooms, a bright white kitchen with a quaint breakfast nook perfect for your morning coffee with direct access to the attached garage round out the upper level. The lower level includes a rec room ideal for use as an office, craft room, family room plus an additional unfinished space for storage. This original owner home from 1956 features some updated wiring, smoke and carbon monoxide detectors, and interlocking brick driveway. Step outside to lush greenery, perennial gardens and a sprawling lawn, which invites you to bask in natures beauty. Situated just minutes from top-rated schools, access to local bistro restaurants, shopping, churches, Byron library, Springbank Park, Boler Mountain and so much more. With its inviting exterior and cozy ambiance, don't miss your opportunity to call this home. (id:49269)
Sutton Group Preferred Realty Inc.
16 Kensington Court
St. Thomas, Ontario
Welcome to this charming, fully finished one-owner home, perfectly nestled on a quiet, family-friendly cul-de-sac. Offering a warm sense of community and comfort, this beautifully maintained 3-bedroom, 3.5-bath home is ideal for growing families or anyone seeking a peaceful retreat with thoughtful updates and inviting spaces throughout.Step onto the welcoming front porch and take in the meticulously landscaped yard,(with Irrigation system) front and back. Inside, a spacious foyer with a built-in bench sets the tone for a home designed with both character and function. The main floor features a cozy great room with gleaming hardwood floors and fireplace with built ins, perfect for relaxing or entertaining. The bright and spacious eat-in kitchen boasts granite countertops and patio doors that lead to your private backyard oasis, complete with a large deck, hot tub, and above-ground, heated pool ideal for summer fun and evening unwinding. Upstairs, you'll find three generously sized bedrooms, including a primary suite that overlooks the backyard and features a large walk-in closet and three-piece ensuite. Convenience is key with main floor laundry and ample storage throughout.The finished lower level extends your living space with a den, large rec room, and a bonus room currently used as a home gym, flexible for any lifestyle need. Located close to parks and in desirable Mitchell Hepburn and St. Anne's School districts, this home offers the perfect blend of charm, comfort, and practicality. Welcome home! (id:49269)
Royal LePage Triland Realty
175 Fourth Avenue
Kitchener, Ontario
Welcome to 175 Fourth Avenue, a warm and well-maintained mid-century semi-detached home in a scenic pocket of Kitchener. This charming two-storey property offers three spacious bedrooms, one updated bathroom, and a bonus partially finished basement with its own separate walk-out entrance ideal for a home business setup or future rental potential. Inside, you'll find a bright and inviting living space with original hardwood flooring and an extra-large front window that frames serene sunset views over the park across the street. The kitchen and dining area are combined for easy everyday living, and the entire interior has been freshly painted in 2024. A newly renovated bathroom (2018) adds modern comfort, while the dedicated laundry room, complete with a 2018 washer and dryer, brings everyday convenience. Outdoors, enjoy a large, fully fenced backyard featuring a garden oasis with raspberry bushes and a mulberry tree perfect for summer lounging or family play. A brand new AC unit (2024) ensures seasonal comfort, and parking for up to three vehicles in the private driveway. The location offers unbeatable walkability: just steps to three parks, hiking trails, riverfront paths, shopping centres, and the LRT with a Go Train connection. Families will appreciate walking-distance access to public, Catholic, and private schools, as well as a nearby recreation centre with an outdoor pool just two minutes away. This smoke-free, pet-free home is in excellent condition and move-in ready. Fully furnished options are also available upon request. (id:49269)
Fair Agent Realty
627 Old Bogart Road
Tweed (Tweed (Village)), Ontario
Nestled on a peaceful corner lot in the heart of the Village of Tweed, this cute 916 SF, 2-story home is ready for you to start your story! Fully renovated, it blends cozy charm with modern essentials, perfect for first-time buyers craving a serene yet convenient small-town lifestyle on municipal water and sewer. The smart layout maximizes every square foot, beginning with a generous laundry/mudroom, a spacious 4-pc bathroom, and a stunning new walk-out deck off the kitchen ideal for morning tea or summer BBQs. Upstairs, two bright bedrooms, filled with natural light from large windows, offer cozy retreats, complemented by a convenient 2-pc bathroom. Set on a large corner lot, the property includes a vintage barn-garage, a weathered gem for parking, storage, or your next DIY project. No updates needed, just unpack and make this perfect home yours! [Features: new kitchen, new bathrooms, additional insulation, flooring throughout, steel roof, windows/ gas furnace (2013) on demand water heater (2019). Home inspection from June 2025 available] (id:49269)
Royal LePage Proalliance Realty
20 Wesleyan Street
Halton Hills (Georgetown), Ontario
Property vacant possession immediate (shows 10) Premium Location! This beautiful 3 bedroom, 4 bathroom townhouse is located in the heart of historic downtown Georgetown. Steps away form Mainstreet shops, restaurants, farmer's market, public library, daycare and schools! Move in ready! Walk-out basement with additional access to backyard through the garage. Beautiful Juliet balcony on third floor overlooking the town. This home is sure to check all your boxes in one of the most desirable neighbourhoods. A great investment opportunity! . (id:49269)
Royal Heritage Realty Ltd.
12 Linton Court
Uxbridge, Ontario
Welcome to this stunning 4-bedroom, 4-bathroom home, perfectly located on a quiet court and set on an expansive 1/3-acrelot. Offering 2,871 sq. ft. of thoughtfully designed living space, this home is ideal for growing families or multi-generational households. The main floor boasts a spacious formal living room, a large dining room perfect for gatherings, and a separate den ideal for a home office or cozy reading nook. The custom kitchen features granite countertops and seamlessly connects to a bright, open family room addition, creating an inviting space for everyday living and entertaining. Upstairs, you'll find four generously sized bedrooms, including a comfortable primary suite. The partially finished walk-up basement offers fantastic flexibility whether as a rec room for the kids, a home gym, or an in-law suite with private access. Just a short walk to both elementary and secondary schools, this home combines space, comfort, and location in one exceptional package. Don't miss this fantastic opportunity! (id:49269)
Royal LePage Frank Real Estate
36 Love Crescent
Ajax (South West), Ontario
Welcome home to 36 Love Crescent, nestled in the heart of Duffins Bay. Just down the street is The Waterfront Trail overlooking the serene Lake where you can enjoy peaceful strolls, picnics, and family outings. It's the ideal setting to create beautiful memories with your loved ones. Just West is Rotary Park & the Splash Pad for kids to enjoy on a hot summer day, or stay close by, and enjoy the local park just one house away! The neighbourhood is also bike friendly, with endless trails for you to discover. This home has been beautifully maintained by original owners, with many updated features, and offers a spacious layout with four cozy bedrooms, a modern kitchen with high end appliances, and a bright, open living area that's perfect for family gatherings. The kitchen was designed with a built in breakfast bar as a great place to gather for meals, or to entertain your guests while you prepare a meal for them. The kitchen walkout welcomes you into the fully fenced backyard, which is a haven for little ones to play & explore, while parents can unwind on the patio. The second level offers an over sized primary bedroom retreat with walk in closet & 3 pc ensuite. With four bedrooms, you have the ability to transform additional rooms into a home office, guest room, or hobby space. The lower level retreat is the perfect spot to entertain your guests that includes a newer wet bar with live edge countertop & cold water tap. Cozy up by the gas fireplace on cool nights, or just enjoy the ambiance. There is surround sound wiring ready to enhance your movie nights. Around the corner, you have an additional space for a home gym, office, or craft room. The oversized laundry room provides extra cabinet storage, large laundry sink, & front loading washer & dryer on pedestals. With its prime location, you'll have access to local amenities, schools, shopping, and dining, making 36 Love Crescent not just a house, but a place to truly call home! (id:49269)
Right At Home Realty
5151 Riverside Drive Unit# 905
Windsor, Ontario
Welcome to Coventry Park Place – one of Windsor’s most prestigious waterfront condos! This 9th-floor unit offers approx. 1500 sq ft of bright, open-concept living with 2 bedrooms and 2 full bathrooms. Enjoy breathtaking, unobstructed views of the Detroit River and riverfront gardens from both your suite and expansive private balcony. The spacious living/dining area is full of natural light, and the kitchen includes stainless steel appliances. The primary suite features a walk-in closet, built-in wardrobes, and an ensuite with a tub and separate walk-in shower. The second bedroom is ideal for guests or a home office. Includes in-unit laundry, 2 underground parking spots, and a storage locker. Top-notch amenities: indoor pool, sauna, party room, gym, concierge, car wash, and more. A rare chance to live in one of Windsor’s most sought-after buildings! (id:49269)
Nu Stream Realty (Toronto) Inc
575 Conklin Road
Brantford, Ontario
Welcome to Unit #624 at The Ambrose Condos. Brand-new and upgraded 1 Bedroom + Den + Study, 2 Bathroom condo in a contemporary mid-rise building by Elite Developments. Features 637 sq ft of interior space + 113 sq ft private open balcony, 1 underground parking space, and 1 storage locker. Modern open-concept layout with laminate flooring, 9' ceilings, large windows, and in-suite laundry. Upgraded kitchen with backsplash, island cabinetry for additional storage, quartz countertops, stainless steel appliances. Flexible floor plan includes Den + Study ideal for home office or extra living space. Prime location near Laurier University, VIA Rail Station, Elements Casino, Wayne Gretzky Sports Centre, schools, parks, trails, shopping, dining & commuter routes. An excellent opportunity for first-time buyers, investors, and downsizers modern living in a growing community. (id:49269)
Exp Realty
20 Robins Avenue
Hamilton (Crown Point), Ontario
Completely turn-key, renovated home in the heart of Hamilton. All the design of this home was completed by a professional scenic artist. This home is situated on a wonderful corner lot. Perfect for first-time home buyers orthose looking to downsize into a move in ready home! Cozy front porch overlooks completely landscaped garden (2024) that provides privacy. Enter into a small foyer leading to the large and charming family room. Two good-sized and bright bedrooms with their own closets and a perfect 4-piece bathroom. Main floor laundry (2023) and a well insulated and dry basement that lends itself asan excellent storage area. A completely renovated kitchen (2024) with brand-new appliances and ample storage space. Off thekitchen you will find a private nook for an office space or reading area, as well as a separate sun-filled diningroom for entertaining with friends. All brand new blinds throughout the home. Walk-out and enjoy your morning coffees on an oversized patio space, with a completely fenced in backyard and fresh green space. Larger yard for the area complete with its veryown private driveway. Close to schools, shopping, restaurants, parks and transit. Come for the open house on Saturday June 14th between 12pm - 2pm. This is truly a one of a kind property - Dont miss out! (id:49269)
Royal LePage Signature Realty
114 Black Willow Crescent
Blue Mountains, Ontario
Fully furnished and *All-Inclusive* - Included: Access to The Shed (saltwater hot tub, pool, sauna, gym, party room), snow removal, heat, hydro, gas, Rogers cable & wifi. This is the largest model in Windfall, boasting over 3,500 sq. ft. of luxurious living space. Double garage (with ski rack) & large driveway = parking for 4 cars. Luxurious Main Bedroom w/ King bed & vaulted ceiling, large w/i closet & ensuite w/ double vanity, soaker tub & massive shower. Guest room with Queen Bed, large w/i closet & ensuite with shower. 3rd & 4th bedrooms each have bunkbeds, blackout curtains, and LED lights for the kids. Large Media room on 2nd floor with 65" TV. 5th bedroom & 5th bathroom are in basement as well as large living area with a 2nd TV & play area including ping-pong table. Dining room seats 8 comfortably & the island seats 4. Appliances are all GE Cafe & includes a 36" gas range. Covered rear deck includes gas line BBQ, picnic table & rocker chairs. Front office includes a printer. 3 adult bikes, 3 kids bikes, fire pit also available for use. Price is per month. One month minimum. $10,000 for July, [August is not available], $8,000 for September/October/November, $10,000 for December, $12,000 for January/February, $10,000 for March (or $40,000 for December 1, 2025 - March 31st 2026) (id:49269)
Right At Home Realty
176 Raglan Street
Grey Highlands, Ontario
COTTAGE COUNTRY! Presenting this 4-season family home offering 4beds, 2 full baths over 1200sqft of living space situated on a generous half acre located on a quiet cul-de-sac in charming Eugenia in the center of all recreational amenities: Eugenia Lake, Beaver Valley Ski Club, resorts, Hoggs Falls, short drive to Blue Mountain. Whether you are looking to spend the summer on the beach, weekends boating or the winter on the slopes, be in the middle of all the action on a private half-acre lot w/ natural fencing comprised of mature trees. Large gravel driveway can accommodate plenty of cars, RVs & other toys! Enter into the bright dining room adjacent to the living room w/ corner fireplace W/O to side yard. Explore 4 spacious bedrooms ideal for growing families w/ 2-full baths. Primary bedroom w/ 3-pc ensuite. Enjoy the large open backyard ideal for family enjoyment & pet lovers! *Calling all first time home buyers, investors, & DIY enthusiasts looking to design their perfect home* Possibility to convert into Airbnb rental. (id:49269)
Cmi Real Estate Inc.

