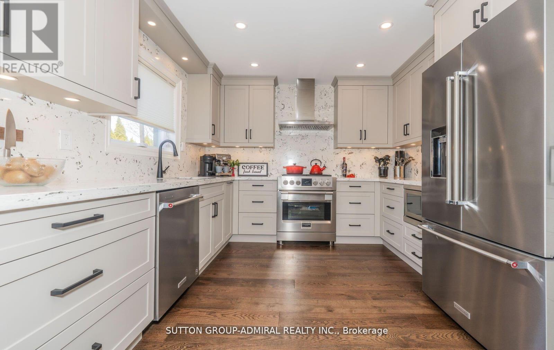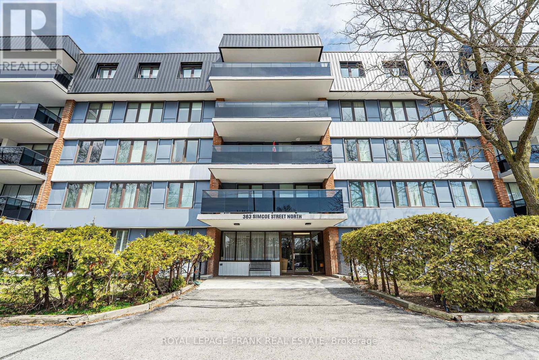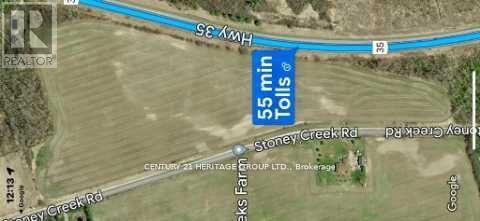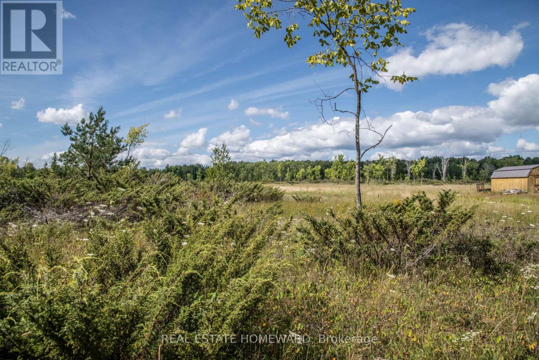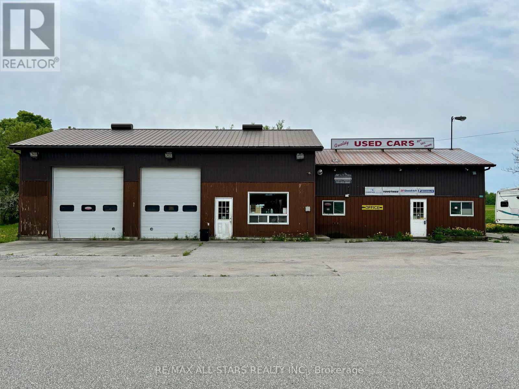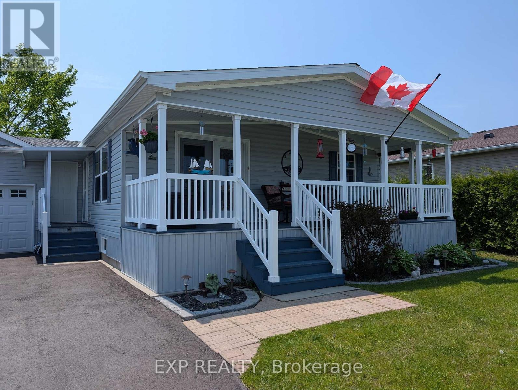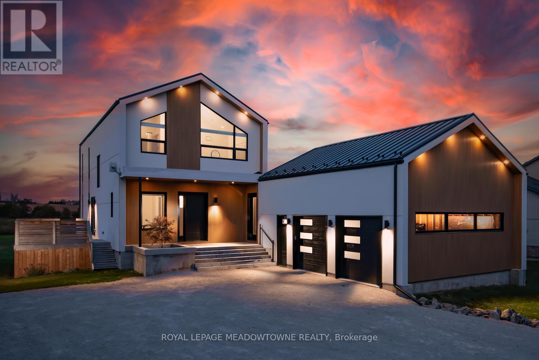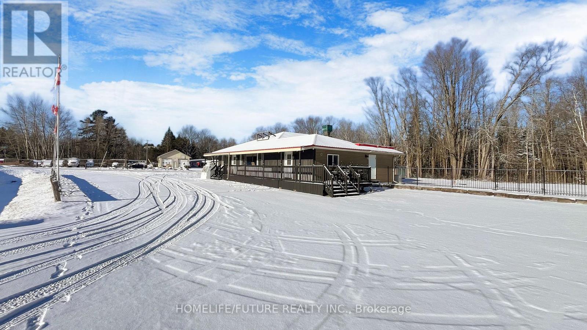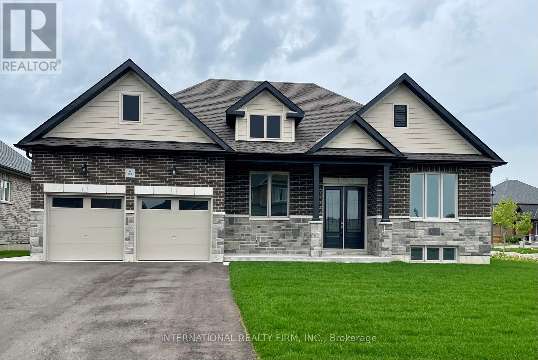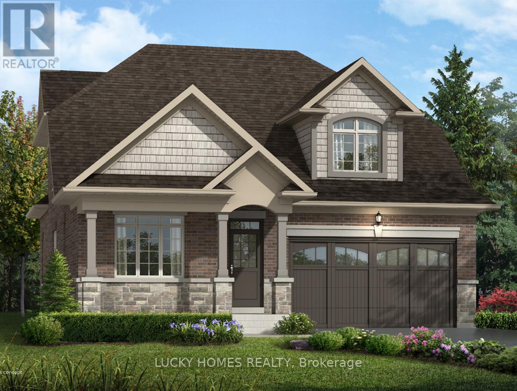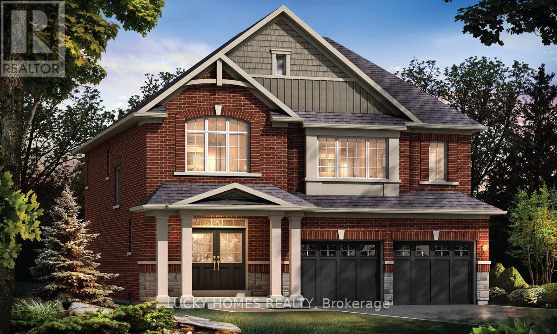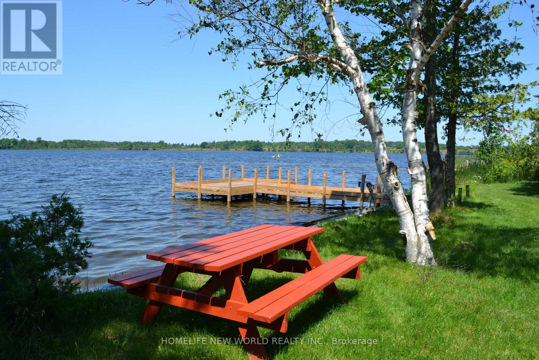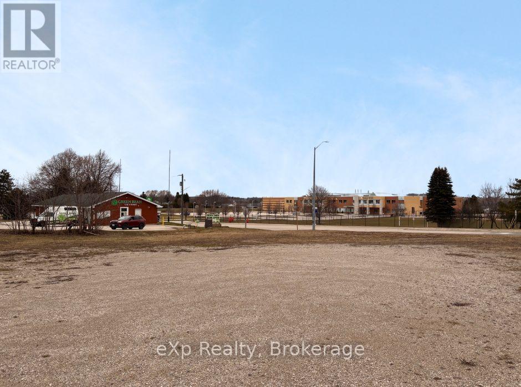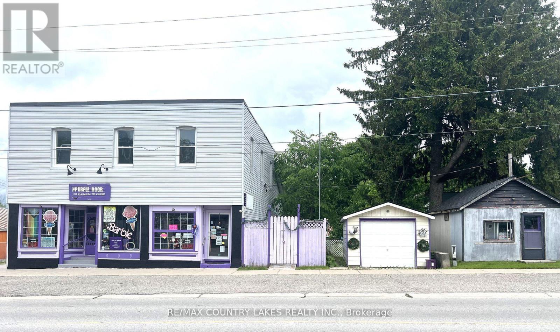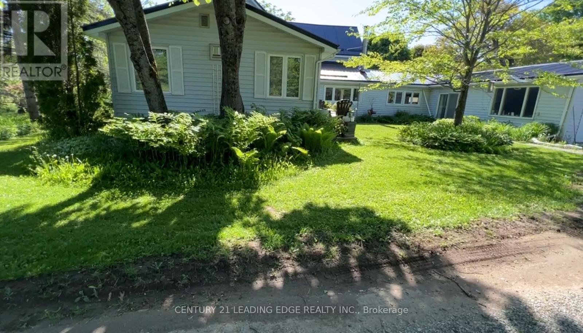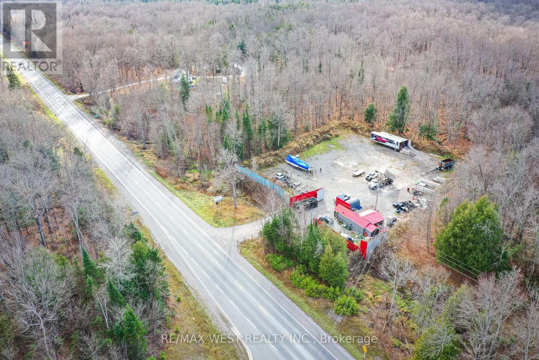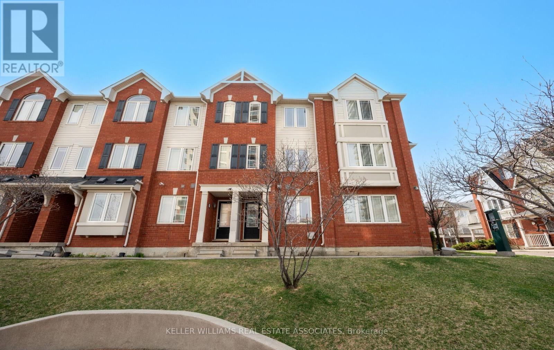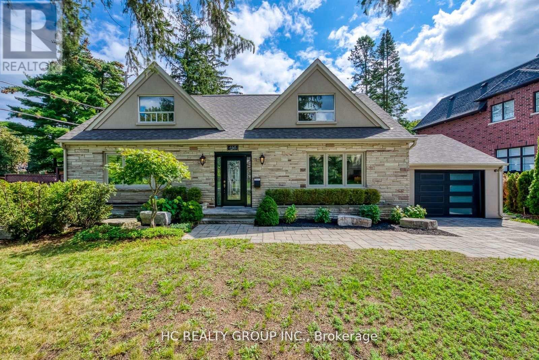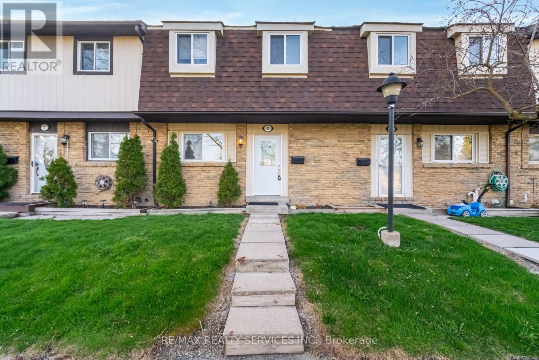473 Highcliffe Drive
Vaughan (Uplands), Ontario
Prime Bathurst Flamingo location! Spectacular Executive 4 bdrm, 4 bthrms home. Professionally redesigned & renovated in 2022. Custom design and high-end finishes thru-out: Wide-plank Oak hardwood floors, smooth ceilings, quartz counters, high baseboards, upgraded doors and hardware throughout. Windows (2020); Roof (2020); Furnace (2019). Bright and spacious, this house offers the elegance, beauty and functionality you have been waiting for! Open main floor concept large combined LR/DR main floor office, Gorgeous eat-in kitchen with walk-out to elevated deck overlooking family room. Well-proportioned primary bedroom, with 5 piece spa-like ensuite and walk-in closet + two other closets. Professionally finished basement featuring a private soundproof music/entertainment/game room, open concept rec room with wet bar. Custom design and high-end finishes throughout: plank oak hardwood floors, smooth ceilings, quartz counters, high baseboards, upgraded hardware. 2312 SQFT as per MPAC. Zoned for top schools. Steps to public transportation, Community Centre, shopping! 2 minute drive to Highways 7; ETR/407. (id:49269)
Sutton Group-Admiral Realty Inc.
211 Mcgillivray Street
Ottawa, Ontario
Welcome to your dream home in the sought-after community of Old Ottawa East! This bright and airy corner unit bungalow is just steps away from the picturesque Rideau Canal and the Flora Footbridge, seamlessly connecting Clegg Street to Fifth Avenue. With the stunning Rideau River and its nature trail nearby, outdoor enthusiasts will relish in the opportunities for canoeing, paddle boarding, or enjoying a refreshing run or leisurely walk along the scenic trails.Boasting 2 spacious bedrooms and a full bath, this home features an open concept kitchen equipped with modern stainless steel appliances. The main level is adorned with gleaming hardwood floors, creating a warm and welcoming atmosphere for you and your guests.Step downstairs to discover a fully finished basement, complete with its own private entrance to the back of the home. This versatile space includes a kitchenette, a cozy living area, an additional bedroom, and another full bathperfect for guests or as an income-generating rental opportunity. Imagine living on the main level while effortlessly renting out the lower level; its a fantastic way for new homebuyers to enter this vibrant neighborhood!Beyond the comforts of home, this property offers an enriched lifestyle that's truly priceless. Enjoy the convenience of being within walking distance to excellent schools, including Hopewell Public, Lady Evelyn Alternative, Immaculata, and Glebe High. Outdoor enthusiasts will love the nearby parksLansdowne and Brantwoodwhile food lovers can indulge in an array of local restaurants like the Lansdowne Complex, The Green Door Restaurant & Bakery, Sula Wok, Vespa Wine Bar, and Tartelette Bakery & Cafe.This charming bungalow isn't just a house; it's a gateway to a vibrant community and a lifestyle filled with exploration, relaxation, and connection. Dont miss the chance to call this wonderful property your home! Embrace all that Old Ottawa East has to offer! (id:49269)
Right At Home Realty
405 - 363 Simcoe Street N
Oshawa (O'neill), Ontario
Welcome to The Aberdeen! This spacious west-facing 2-bedroom condo offers nearly 1,100 sq ft of bright, open living space plus an extra-large covered balcony overlooking Alexandra Park and a community garden. Located in a charming, tree-lined neighbourhood filled with stunning Century homes, the unit is just minutes from transit, shopping, parks, Oshawa Golf & Curling Club and Lakeridge Health Oshawa Hospital. Inside, you'll find an open-concept living and dining area, a separate kitchen with a large pantry, two generous bedrooms with double-wide closets, and a clean, updated 4-piece bathroom. Enjoy year-round comfort with updated electric forced air heating and central A/C. The unit also includes an in-unit storage locker, underground parking, easy elevator access and peace of mind with secure building access and visitor parking. Best of all, the monthly maintenance fee covers nearly everything: heat, hydro, A/C, cable TV, water, building insurance, common elements, and parking making this an affordable and stress-free place to call home. (id:49269)
Royal LePage Frank Real Estate
4 Stoney Creek Road E
Kawartha Lakes (Ops), Ontario
Nestled Amongst Beautiful Custom Built Homes. Within An Hours Drive From Toronto, 22 Acres Of Flat Vacant Land In Kawartha Lakes With Great Open Space To Build A Home Of Your Choice, Or Use For Farming With Country Setting, Close To Highways, Easy Commute To Nearby Cities/Towns, Shopping Centers And Minutes To All Other Amenities. **EXTRAS** Please Refer To Township Of Ops Zoning By-Law Attached For Residential And Non-Residential Uses. (id:49269)
Century 21 Heritage Group Ltd.
Lot 250 Mcguire Beach Road
Kawartha Lakes (Carden), Ontario
Fantastic Opportunity here! Get waterfront without the pricetag!! Community Beach, deeded access to Canal Lake, part of the Trent Severn Waterway! Steps to Community Beach, dock and boat launch. Beautiful lot with a\nrow of mature trees in front to create privacy from the road. Most of the lot behind has been cleared, ready for your potential new build! Wonderful location with local Kirkfield locks and village, hiking trails and great fishing are all minutes away. The community beach is also a great place to launch your boat or Canoe or Kayak or paddle board!. This lovely lot is located close to the end of the road, so is on the less traveled, quiet portion of the road. What are you waiting for! Just a 1.5 hour drive to Toronto, this location is perfect for your potential new family home or a perhaps a potential dream cottage. It's a win win. **EXTRAS** Deeded access to the community Beach, boat launch and dock. (id:49269)
Real Estate Homeward
35 Killdeer Drive
Kawartha Lakes (Emily), Ontario
Tucked Away On A Quiet Street In The Sought-After Orange Corners Community, This Beautiful Bungalow Sits On Just Over An Acre, Offering Privacy And Space Only Minutes From Peterborough. The Open-Concept Main Floor Features Gleaming Hardwood, Large Windows That Fill The Space With Natural Light, And A Tastefully Updated Kitchen (2020) With A Large Centre Island, Quartz Counters, Farmhouse Sink, Gas Range, Stainless Steel Appliances, Backsplash, And Undermount Lighting. The Spacious Living And Dining Area Flows Seamlessly From The Kitchen, Making It Perfect For Hosting Family And Friends With Ease. The Primary Bedroom Includes A Walk-Out To The Deck And A 3-Piece Ensuite With A Jacuzzi Tub, While Two Additional Bedrooms And A 4-Piece Bathroom Complete The Main Level. Step Outside To An Expansive Deck (2024), Perfect For Entertaining Or Relaxing To The Sounds Of Nature, With A 6-Seater Hot Tub (2017), Gazebo, And Above-Ground Pool. The Fully-Finished Basement - With Access From Both The Main Floor And A Separate Entrance Through The Garage - Offers A Complete In-Law Suite With A Full Kitchen (2023), Stainless Steel Appliances, Eat-In Area, Open-Concept Family Room With Gas Fireplace, Bright Bedroom With Oversized Windows, 4-Piece Bath, And Spacious Laundry/Mudroom. Freshly Painted In 2025, This Home Also Includes Abundant Storage, Parking For 12+ Vehicles, And A Custom Garden Shed. Don't Miss This Exceptional Opportunity To Enjoy Country Living With City Convenience! (id:49269)
Exp Realty
894 Highway 7
Kawartha Lakes (Oakwood), Ontario
Live and Work in the Heart of Oakwood! This is a unique opportunity to live and run your business from the same property! Located in a prime area with extensive frontage along Highway 7, right in the heart of Oakwood, this property is zoned C2-1 allowing for many permitted uses including Motor Vehicle Sales, Motor Vehicle Service Station & Fuel Bar, Profecssional Offices, Home Inprovement Supplies, and so much more. See attached for all permitted uses. It features a spacious 4-bay garage with retail/office space, perfect for a variety of businesses. Additionally, there's a two-story, 4-bedroom home, providing comfortable living accommodations. The property also offers ample paved parking and plenty of space for storage, making it ideal for both residential and commercial needs. Only minutes away from Lindsay, this location offers convenience and exposure. (id:49269)
RE/MAX All-Stars Realty Inc.
56 Creekside Circle
Kawartha Lakes (Verulam), Ontario
Welcome to 56 Creekside Circle at Heron's Landing - a Parkbridge Residential retirement community in Dunsford, Ontario. Peaceful Retirement Living Between Lindsay & Bobcaygeon. Nestled in the heart of a vibrant adult lifestyle community, this beautifully maintained bungalow offers the perfect blend of comfort, convenience, and community. Ideally situated halfway between Lindsay and Bobcaygeon, you'll enjoy the best of country charm with easy access to shopping, dining, and essential amenities. Step inside to discover a bright and spacious open-concept layout, perfect for relaxed living and entertaining. The combined living room, kitchen, and dining area is filled with natural light and features tasteful finishes throughout. The kitchen offers ample cabinetry, a functional layout, and a cozy eat-in area ideal for morning coffee or hosting friends. This thoughtfully designed home features two generous bedrooms and two full bathrooms, including a primary suite with its own ensuite for added privacy and comfort. The exterior is equally impressive with a well-kept yard. Relax in this peaceful setting that invites you to slow down and enjoy the moment. As part of an active adult community, residents also enjoy access to shared amenities and the warmth of like-minded neighbours. Amenities include: Recreation centre, heated outdoor pool, fitness room, games & hobby rooms. (id:49269)
Exp Realty
363 Albert Street
Guelph/eramosa, Ontario
Spectacular Scandinavian-style home custom built new in 2022. Architecturally striking; every detail has been carefully curated offering clean design & timeless appeal. Step into elegance & sophistication as you enter the main floor, complete with an Italian kitchen that will impress any home chef, which is open to the dining room & living room featuring a fireplace & cathedral ceiling. Experience breathtaking views of the picturesque countryside from every angle. Work from home effortlessly in the fabulous main floor office. The pantry & beautiful laundry room add convenience to your daily routine. With 3 bedrooms upstairs, including the primary bedroom with a stunning ensuite & built-in closets, plus a5pc main bathroom, it's designed for modern family life. The lower level features a spacious rec room, 2 additional bedrooms for guests or family members, a full bathroom + an exercise room where you can stay active from the comfort of your own home. Modern design elements &high-end. (id:49269)
Royal LePage Meadowtowne Realty
74 Shelley Drive
Kawartha Lakes (Mariposa), Ontario
Welcome To Washburn Island!!! Waterfront Community On The Shores Of Lake Scugog. This Brand New 3 Bed, 2 Bath Custom Built Bungalow Will Not Disappoint! You Will Be Impressed By The Sophisticated And Thoughtful Design Throughout. Built With An Open-Concept Layout, The Home Invites In Tons Of Natural Light! The Living, Kitchen,Dining & Bonus Room/Office Feature Luxury Vinyl Flooring, 9 Ft Ceilings, Crown Moulding, Coffered Ceilings & B/I Fireplace. The Kitchen Is An Entertainer's Dream With Custom Cabinetry, A Stunning Island With Quartz Counter Waterfall Edge & A Huge Pantry. W/O From Dining To A Spacious Covered Deck. Gorgeous Primary Bedroom With Spa Like 5 Pc Ensuite, Large Walk In Closet Finished With Custom Closet Organizer. The Generously Sized 2nd & 3rd Bedrooms Are Complemented By A Beautiful 4 Pc. Bath. Conveniently Located On The Main Level, The Laundry Room/Mud Room Is Finished With Custom Cabinetry, Tons Of Storage & Access To The Double Garage. The Massive Lower Level Is Unfinished And Fully Insulated Ready For Your Personal Touch & Includes Many Oversized Windows & A Walkout. Municipal Water. Forced Air Propane Furnace & Central A/C. R/I For Central Vac & 3 Pc Bath. Tarion New Home Warranty Incl. 2 Boat Launches Within Walking Distance. School Bus Pickup At Front. Park & Playground On The Street. 100 X 200ft Corner Lot. Property Will Have Sod Laid Before Closing. (id:49269)
Dan Plowman Team Realty Inc.
2 Response Street
Kawartha Lakes (Fenelon), Ontario
Owner Ready To Sell Previously Run Restaurant Now Waiting For New Owners. This Property Has A High-Visibility Storefront And Residential Apartment. All Equipment Included Walk-In Cooler Etc, You Name It, It Is There. Seating For 30 Plus People Or Potential For Outdoor Dining. Great Location On Well Travelled Road , Act Quickly To Secure This Lucrative Opportunity Before It's Gone. (id:49269)
Homelife/future Realty Inc.
3 Pinewood Boulevard
Kawartha Lakes (Carden), Ontario
Enjoy Some Relaxed Living In This Well Updated 4 Bedroom, 2 Bath Family Home, Situated In The Lakeside Community Of Western Trent On A Large 80' X 190' Corner Lot. Propane Fireplace Heats Most of the Home, Many Recent Upgrades Include New Master Bedroom Addition With W/I Closet (2019) New Septic (2019), Back Yard Oasis With New Deck, Gazebo & Above Ground Pool (2019), Remodeled Kitchen & 2 Pc Bath (2018),Paved Drive (2018) All Wrapped Up With A Complete Exterior Update Including New Steel Roof, Vinyl Siding, Windows In 2017. The Finished Basement Features A Rec Room With Wood Stove & Laundry Room. Being Just Steps Away From Multiple Lake Access Points For Swimming/Fishing And Western Trent Golf Course Around The Corner This Home/Neighbourhood Offers A Great Recreational Lifestyle. 35 Minutes To Orillia/Lindsay, 10 Minutes to Elementary School and Only 50 Minutes From The 404 for Easy Commute!!! (id:49269)
RE/MAX Country Lakes Realty Inc.
Main Floor - 184 Sanderling Crescent
Kawartha Lakes (Lindsay), Ontario
MAIN FLOOR of a Bungalow for Lease. This 1975sqft and stylish main floor offers 3 bedrooms and 2 bathrooms. The open-concept design seamlessly connects the great room, kitchen and breakfast area, making it perfect for entertaining or family relaxation. The modern kitchen features elegant quartz counters and slate appliances. Convenient main floor laundry doubles as a mudroom with direct access to garage. Enjoy the serene backdrop of Mayor Flynn Park right from your backyard. TENANTS PAY 100% Hydro, Gas and Hot Water Tank Rental (all metered and separate from basement unit); 50% Water/Sewer Bill. Tenant Liability and Content Insurance Required. Application Process: A full rental application is required, up-to-date Equifax credit report, employment letter, recent pay stubs, Government-issued photo ID and references are required. (id:49269)
International Realty Firm
45 Brock Street
Kawartha Lakes (Ops), Ontario
Brand new and never lived in! Welcome to The IVY model at Morningside Trail offering nearly 1,580 sq ft of luxury living in a beautifully designed Bungalow. This stunning home comes with the option to upgrade to a two-storey layout for an additional $75,000. Featuring a stylish all-brick and vinyl exterior, premium vinyl windows, 25-year shingles, and exceptional curb appeal. Step inside to 9' ceilings and a grand two-storey foyer highlighted by a classic oak staircase. The open-concept layout includes 4 generously sized bedrooms, 4 bathrooms, and a modern kitchen with high-quality cabinetry, double sinks, and refined finishes. Built with energy efficiency in mind, this home includes R50 attic insulation and a high-efficiency heating system. Perfectly located just minutes from downtown Lindsay and the scenic Trans Canada Trail, and backed by a 7-year Tarion Warranty this is the perfect blend of comfort, style, and peace of mind. (id:49269)
Lucky Homes Realty
47 Brock Street
Kawartha Lakes (Ops), Ontario
This is a rare opportunity to own a brand new, to-be-built 2,518 sq ft Cambridge Model (Elevation B) at Morningside Trail, with flexible move-in dates available in 2025 or 2026. Thoughtfully designed for modern living, this future home will feature an brick & Vinyl exterior, 25-year shingles, premium vinyl windows, and a spacious open-concept layout with 4 bedrooms, 3 bathrooms, 9' ceilings, a grand two-storey foyer with oak staircase, and a beautifully finished kitchen with quality cabinetry and double sinks. Energy-efficient features include R50 attic insulation and a high-efficiency heating system. Ideally located just minutes from downtown Lindsay and the scenic Trans Canada Trail, and backed by a 7-Year Tarion New Home Warranty for peace of mind. (id:49269)
Lucky Homes Realty
8 Fallingbrook Crescent
Kawartha Lakes (Lindsay), Ontario
Located on a peaceful crescent in the sought-after Cloverlea subdivision in Lindsay is this beautiful 3 bed, 3 bath family home. Featuring an open-concept main floor, with a modern kitchen overlooking the large living room with a cozy gas fireplace, convenient laundry room plus numerous upgrades throughout. Heading upstairs you'll find a specious family room with cathedral ceilings plus three bedrooms, including a primary bedroom with 4pc ensuite and walk-in closet. The unfinished basement is a blank canva with rough in bath awaiting your imagination. The private backyard is set on a premium lot with mature trees and fully fenced. An oversized deck and above-ground pool makes this a great space to spend the day in the sun with the kids or entertaining on a summer's eve. This home is close to top-rated schools, shopping, dining, hospital and offers easy access to highways for commuters. (id:49269)
RE/MAX Country Lakes Realty Inc.
1391 Portage Road
Kawartha Lakes (Carden), Ontario
3-bedroom waterfront Cottage On Mitchel Lake, Accessible year round. Part Of The Trent And Direct Access To Balsam Lake for Great Swimming, Fishing And Boating, Open Concept 3 Bedroom & 2 Bath. Stunning lake views through floor-to-ceiling windows, large deck, gazebo, plenty of storage space for watercraft and other equipment, Long drive way for Plenty of parking for guests. Approx. 1 hrs from GTA.The property is being sold with all furniture.Don't miss this Opportunity to make this cottage your own. (id:49269)
Homelife New World Realty Inc.
571 Hickory Beach Road
Kawartha Lakes (Verulam), Ontario
This Spectacular Country Property Has It All!! A Magnificent 2002.3 x 1780.6 Feet (65.59AC) Country Relaxing Around, the proposed zoning allows for various land uses including single detached dwellings, It comprises 37 lots, each with a minimum size of 0.7 acres, intended for single detached dwellings. Distance To Lake And, Great Land Investment Opportunity. Development: +/- 13.02 ha. (32.18 ac.). Development Potential. Next To A Development Area With Unlimited Potential. VTB available for qualified buyers. Ask for the details. **EXTRAS** Vegetable Garden, Hilltop Gazebo Overlooking The Property. Pride Of Ownership Throughout!! This Is A Must See Property. (id:49269)
Rc Best Choice Realty Corp
104 - 201 Lindsay Street
Kawartha Lakes (Ops), Ontario
Welcome to this beautifully updated 1 bedroom apartment, offering the perfect blend of style, space,and convenience. Featuring a spacious and bright living area, contemporary kitchen with upgraded finishes, including sleek countertops, modern appliances, and plenty of cabinet space. Generously Sized bedroom offering ample closet space and natural light. Convenient on-site parking available upon request. Its location is unbeatable, with downtown Lindsays shops, restaurants, parks, andschools just minutes away.Move-in ready! (id:49269)
RE/MAX Millennium Real Estate
73 Songbird Crescent
Kawartha Lakes (Ops), Ontario
OPEN HOUSE SATURDAY APRIL 5TH 2-4PM Sitting amongst an exclusive lakeside enclave of estate homes, this grandeur bungalow offers comfort, functionality along with modern flare. Invite the entire family over to celebrate inside or out, as this home features an expansive, sun drenched open concept layout with big bright windows, hardwood flooring,10 foot ceilings, formal dining and a contemporary kitchen offering a workable centre island and ample cupboard and counter space ideal for those culinary enthusiasts! The breakfast space offers direct access to the backyard creating a seamless blend of indoor & outdoor living. Each of the 3 generous sized bedrooms offers their own ensuite baths, the epitome of privacy and contentment for family and guests. The oak staircase leads to amostly finished basement containing a massive recreational area, tons of storage, and a rough in for a bathroom with plenty of room for your creative ideas! You will adore the spacious main floor laundry and garage access which proves to be useful & convenient. The fenced lot has been professionally hardscaped with beautiful interlock pathways and patios, lined with perennial gardens and colour changing trees. Conveniently located near Lindsay, Durham, Peterborough & Northumberland this home is only minutes to a public boat launch, easy access to amenities! Any handyman/woman will take advantage of the oversized double garage,parking for 16, 200 amp service, Generac Generator (10 yr warranty), Ecoflow Septic System (id:49269)
RE/MAX Rouge River Realty Ltd.
33 Gunsolus Road
Kawartha Lakes (Ops), Ontario
Welcome to 33 Gunsolus rd! This home is located in a quiet neighbourhood. Featuring many updates such as new shingles '25, carpet, paint, furnace and a/c '24, fridge '24. A new dishwasher is being installed. Dining room with Walk out to deck and backyard. Prime bedroom with 4pc ensuite and walk in closet. Close to shopping and schools. Move in ready and a quick closing is available! (id:49269)
Century 21 Wenda Allen Realty
Bsmt - 14 Mcgibbon Boulevard
Kawartha Lakes (Lindsay), Ontario
Brand-New Legal Basement Apartment in the South end of Lindsay! Be the first to live in this newly constructed, legal 3-bedroom basement apartment in the highly sought-after neighborhood. This spacious unit features the kitchen with open-concept layout. Close to Ross Memorial Hospital, community centers, transit, parks, shopping, and schools. A perfect home for professionals seeking a comfortable living space. Tenant to pay portion of utilities. Tenant Content and Liability Insurance is required. Application Process: A full rental application is required, up-to-date Equifax credit report, employment letter, recent pay stubs, Government-issued photo ID and references are required. (id:49269)
International Realty Firm
81 Shelter Bay Street
Kawartha Lakes (Emily), Ontario
Exceptional Fully Renovated, Top To Bottom House With Direct Water Front Access, Privated Dock And Amazing Sun Sets Can Be Yours. Offering150 Feet Water Front Access And Located Just Minutes From The Pigeon Lake Which Is One Of The High Demand Motorized Lakes In Kawartha Lakes. It's A Large, Irregular Lot With Just Over A Half Acre Of Land That Allows For Privacy Yet Close To All Amenities. The Property Has Been In High Demand As A Rental Investment Offering Luxury Accommodation With Additional Features Such As Sauna, Gazebo, Above Ground Pool, BBQ, Private Dock And Hot Tub. High End Fixtures, Applicances & Furnishings. This Little Paradise Is Located About 1.5Hr From Toronto. Recent Upgrades Include: New A/C, Sump Pump, Natural Gas Ready Furnace Available At The Lot Line. Perfect For Family Retreat Or As High-Performing Investment Overlooking Pigeon Lake. Please Note, There Is A $100 Annual Road Fee. All furnishings, appliances, outdoor pool and outdoor chairs are included. (id:49269)
Sutton Group - Summit Realty Inc.
42 Cedar Bay Road
Kawartha Lakes (Carden), Ontario
Beautiful Bungalow Situated On A Private Half Acre Lot W/ A Registered Easement Granting Access To Canal Lake & Trent Severn Water System. Property Features deeded access to an L Shaped Dock At The End Of The Road. Large Detached Insulated Shop & Solar Panels On The Roof, Generating Income. This Property Is Perfect For Entertaining W/ Above Ground Pool, Hot Tub & Tikki Bar. Great For First Time Home Buyers, Retirees Or Those Looking To Downsize. Enjoy Water Access W/Out The High Expenses. Hwt Rented **EXTRAS** Home Features Many Recent Updates Throughout-New Flooring, New Downstairs Bath Propane/Wood Combo Furnace (2019). Newly Paved Road .Close To All Amenities & Not Far From The Gta. Great For Boating & Fishing. (id:49269)
RE/MAX All-Stars Realty Inc.
2 Response Street
Kawartha Lakes (Fenelon), Ontario
Commercial Unit Available For Lease By A Great Landlord. Previously Home To A Successful Restaurant, The Premises Are Fully Equipped For Restaurant Operations, Making It A Great Opportunity For Those In The Food Industry. Ready For Immediate Use. Prime Location With Great Visibility. Ample Space For Dining, Kitchen, And Storage. Ideal For Both New And Established Businesses. Don't Miss Out On This Fantastic Opportunity To Grow Your Business In A Prime Spot. (id:49269)
Homelife/future Realty Inc.
137 Stinsons Bay Road
Kawartha Lakes (Verulam), Ontario
Stunning Waterfront Property on Sturgeon Lake nestled on 100 feet of coveted Sturgeon Lake shorefront. This custom-built home beckons with unparalleled charm and soulful ambiance. A testament to the dedication of the owners who were the developers, designers and builders of this unique home. This lakeside haven was transformed into their dream home, a legacy now ready for its next fortunate owners. Waterfront living is about more than just a view, its about an unparalleled lifestyle. This exceptional property offers deep 7-foot diving waters off the well appointed dock with ample space for boats both large and modest. Incredible fishing where musky, bass and pickerel are yours to reel in. The hard-bottom shoreline invites leisurely wading, while the pristine waters set the stage for swimming, boating, kayaking, and endless lakeside adventures. As the sun sets, retreat to the stamped concrete firepit and hot tub, where the tranquil beauty of the lake becomes the perfect backdrop for serene starlit evenings.This meticulously designed 5-bedroom, 3-bath, 3,000 sq. ft. home epitomizes luxury living in the Kawartha Lakes. No expense was spared in crafting this sanctuary with attention to detail evident at every turn. Energy-efficient construction, a high-efficiency furnace and generator, and an ultraviolet water treatment system ensures modern conveniences. An insulated, heated finished garage, stamped concrete walkways and patio, and three stone fireplaces add to the homes refined comforts. A second paved driveway provides additional space for RV or visitor parking. Perfectly positioned to enjoy theTrent-Severn Waterway, this home is just 1.5 hours from the GTA and minutes from the charming villages of Bobcaygeon and Fenelon Falls where a vibrant tapestry of art, culture, and community awaits. In the Kawarthas -Shop Local isnt just a slogan its a way of life. A rare opportunity to own an exceptional waterfront home where every season brings new adventures. (id:49269)
Sotheby's International Realty Canada
37 Gunsolus Road
Kawartha Lakes (Ops), Ontario
Value Packed DETACHED 3 bdrm, 3 bath Julianna Home with an amazing backyard! Located in a desirable community close to parks, schools, shopping & more. Handy for evening strolls by the River while located conveniently to the highway for commuters. Freshly painted, this well loved home provides an open concept main level with entrance to the spacious 2 car garage, powder room, and w/o to beautifully landscaped backyard, mostly fenced, interlocking patio, and a hot tub. Upstairs The Generous Primary bedroom has a 4 pc ensuite and ample walk-in closet. On this level, you'll find 2 more bedrooms with double closets. More living & storage space found in the finished basement where kids can play or perhaps create your own get away. (id:49269)
Royal LePage Your Community Realty
43 Trafalgar Street
Goderich (Goderich (Town)), Ontario
This turn-key duplex offers endless possibilities. Live comfortably in, or rent out the the spacious front unit featuring updated kitchen, and 3 or 4 bedrooms - the finished upper loft provides a perfect solution for a 4th bedroom or an additional living space with a separate rear exterior stairway. Looking for an income property? The bright rear unit boasts 1 bedroom, a large updated kitchen, and its own private patio access. Enjoy quiet living on a friendly street, just steps from vibrant downtown Goderich. This well-maintained property with a private yard, double driveway, and additional parking presents a fantastic opportunity to live and/or invest in the strong Goderich housing market. Don't miss out! (id:49269)
Royal LePage Heartland Realty
2 Kincardine Road
Brockton, Ontario
Prime Corner Lot For Sale - C3 Zoning - Great development opportunity on busy highway. The property is a blank canvas, ready for a wide range of uses. Key Features: C3 Zoning - allows for various commercial, retail and mixed-use developments. Corner Lot - Prime location with excellent visibility and traffic flow. Lot Size - 19,892 sq. ft. (164.53 ft x 131.81 ft x 50.49 ft x 129.79 ft x 84.12 ft - as per Geowarehouse), with option to combine with the adjacent lot for a total of nearly one acre of land. Location - Perfectly positioned in a high-demand area with nearby retail, restaurants, and essential services. The adjacent property is also available for purchase (see MLS #X11928122), providing an excellent opportunity to expand your development project and maximize the potential of this prime piece of land. This is an exceptional opportunity for developers, investors, and business owners looking to establish a presence in one of the area's most promising locations. **EXTRAS** None (id:49269)
Exp Realty
1718 Kirkfield Road
Kawartha Lakes (Carden), Ontario
Opportunity knocks! Located in the beautiful community of Kirkfield, Ontario. Well Maintained 3652 Sq. Ft. Building, Completely Renovated Retail Space in 2017 that is Currently being Run as a Collectibles and Gift Shop with a Small Cafe and Is Relocating, Included is a 2 Bedroom Apartment For Added Income Potential. New Roof in 2017, New Windows in 2017. ETON Generac Generator. This Property Offers 6 Additional Out Buildings and has Commercial Zoning for Many Uses. Building #1 Currently Used for Personal Storage With a Total of 14 Storage Lockers Building #2 is 1750 Sq. Ft + Loft and is used for Personal Storage, large enough for Cars and or Boats. Building #3 is 193 SQ Ft, Building #4 is 280 Sq. Ft, Building #5 is 264 Sq. Ft and Building #6 is 525 Sq. Ft. (id:49269)
RE/MAX Country Lakes Realty Inc.
234 O'reilly Lane
Kawartha Lakes (Ops), Ontario
Discover this affordable waterfront home on the North West Lake Scugog shoreline. 1,130 sqft Living Space. The property welcomes you with a bright, modern, open-concept living space featuring cathedral ceilings and direct sightlines to the waterfront. The kitchen is equipped with gleaming white cabinetry, stainless steel appliances, and a skylight. The main floor includes three bedrooms, with the primary bedroom offering an ensuite, as well as a main bathroom. The lower level, which walks out directly onto a covered patio overlooking the waterfront, is fully drywalled. Recent upgrades include light fixtures, pot lights, crown molding, cathedral ceilings, siding, breaker electric panel, drywall, heating converted to propane with forced air gas (FAG) and A/C, hot water tank, insulation, most windows replaced, exterior doors, front entrance porch and stairs, oversized back deck, and shingles that are approximately 10 years old. The waterfront edge is natural, gradually becoming deeper, making it safe for children to play and providing sufficient depth for boat docking at the existing dock. **EXTRAS** Built-in Microwave, Refrigerator, Stove, Dishwasher, Washer, Dryer (id:49269)
RE/MAX Excel Realty Ltd.
4077 Monck Road N
Kawartha Lakes (Somerville), Ontario
Attention Investors and Nature Enthusiasts! Discover a truly exceptional opportunity with 200 acres of pristine countryside featuring a charming Century home thoughtfully enhanced with two tasteful additions. This one-of-a-kind property offers an unparalleled blend of rustic charm and modern convenience, making it ideal for a variety of uses whether as a year-round residence, a weekend retreat, or a profitable investment venture. Home Features Warm and Inviting Kitchen: A delightful eat-in country kitchen option of wooded stove or Eclectic stove that embodies the heart of the home. Elegant Living Spaces: Formal living and dining rooms filled with natural light and Fire place, offering a perfect setting for entertaining. Recreation Ready: A bright and spacious family room complements a games room plus 2 bedrooms, complete with a premium pool table for endless enjoyment. Additional Property Highlights Attached Double Garage and Detached Garage: Convenient and spacious, ideal for vehicles or workshop use. Outbuildings: Includes a 20x24 shed and a 10x12 garden shed for added storage. Outdoor Potential: The foundation of a recently demolished barn offers an exciting opportunity to create a custom outdoor entertaining area. Expansive Trails: With 200 acres of mostly mature forest, the property features trails perfect for ATV rides, snowmobiling, hiking, or peaceful nature walks. Ideal for a Hobby Farm, seasonal retreats, or short-term vacation rentals. Property Highlights 42 Acres Cleared: Ready for farming, gardening, or hobby farming or Renting out. Don't Miss Out! Opportunities like this are rare. **EXTRAS** Disclaimer! (id:49269)
Century 21 Leading Edge Realty Inc.
205 Snug Harbour Road
Kawartha Lakes (Fenelon), Ontario
Jaw-Dropping Sunset Views From This Stunning Direct Waterfront Home On Sturgeon Lake, Close to 3000 Sq Feet Living space. Just On The Outskirts Of Lindsay! Newly Built In 2019, This Gorgeous Bungalow With A Fully Finished Walk-Out Basement Is Completely Move-In Ready. Finished Boathouse Is The Perfect Guest Suite/Bunkie! Gather Around The Campfire On The Water's Edge With North/West Exposure Perfect To Capture The Sunset Each Night. Fully Open Concept Main Floor With Impressive Custom Kitchen Of Features Quartz Counters, Feature Tile Backsplash, Large Island & Separate Pantry Closet. Living Room With Gas Fireplace & The Most Amazing Water Views! Extra-Wide Patio Door Walk-Out To the Deck W/Glass Railings That Spans The Entire Back Of The Home! Large Primary Suite Features Waterfront Views, Spacious Walk-In Closet, Laundry, And Private Ensuite Bath W/GlassShower & Double Vanity. Spacious Second Bedroom On The Main & 4-Pc Guest Bath. Newly Finished Walk-Out Basement With 3 Bedrooms and recreation room, Beautiful 3-Pc Bath. (id:49269)
RE/MAX Excel Realty Ltd.
17 Patricia Place
Kawartha Lakes (Bobcaygeon), Ontario
Peaceful Patricia Place, one of the most charming streets in Port 32, on the shores of Pigeon Lake in the Village of Bobcaygeon. Ideal for retirees looking to embrace a relaxed, fulfilling lifestyle in an area known for well-maintained homes, beautifully landscaped gardens and welcoming atmosphere. The Port 32 Shore Spa Community Club membership is part of this purchase, with year-round opportunities to connect with your neighbours. Enjoy the picturesque intertwining trails, social gatherings, and fun activities like card games, working out in the gym, swimming, fishing, playing tennis, or pickleball. This home has been well-loved and maintained. A level-entry bungalow with bright spacious principle rooms. Hardwood floors in the living/dining and family rooms. A cozy brick propane fireplace and a direct walk-out to covered deck overlooking a private oasis of mature trees and gardens. The eat-in kitchen with its large windows brings the outdoors in. Plenty of counter space and cabinetry make meal preparation a joy. Main-floor laundry with access to the two-car garage. The primary bedroom ensuite is equipped with a walk-in jet tub and accessible shower. Guests will appreciate the option of a comfortable main-floor bedroom/bathroom, or retreat to the two lower-level bedrooms with bathroom. The Pub and Billiard Room make this home unique. You and your guests can transport yourself to an old English pub for a pint or two. Or curl up in front of the den fireplace and read. In many ways this home is a blank canvas ready for you to update with your own decor. If a house had a vibe this one would be happy, cozy and casual. Walk to shops, cafes, library, bakery, brewery and, of course, its surrounded by lake, perfect rural living. Only 40 minutes to Lindsay or Peterborough, less than 2 hours from the GTA. (id:49269)
Sage Real Estate Limited
0 Bexley
Kawartha Lakes (Coboconk), Ontario
** RARE Opportunity - Power of Sale : 600+ Acres of Ontario Paradise! This expansive parcel adjacent to Talbot Lake offers unrivaled potential. Embrace direct lake access and panoramic vistas for your dream retreat or investment endeavor. Year-round outdoor activities await in this nature lover's haven. Approx. 3,600 Feet Of Shoreline On Talbot Lake & Approx. 4,400 Feet Of Frontage On Bexley Laxton Township Line Rd. Own a piece of Talbot Lake's allure today! (id:49269)
Timsold Realty Inc.
295 Glenarm Road
Kawartha Lakes (Eldon), Ontario
This home speaks for itself! Large fenced yard overlooking open fields, finished oversized attached double garage with entry to home. Open concept main living room offering cathedral ceilings and propane fireplace, walk-out to sundeck. 3/4 engineered hardwood through out main level. Large kitchen with center island and loads of counter and cabinets. Large master with ensuite and walk-in closet and custom organizers. Lower level finished with 4th bedroom. Must be seen, entire home is wired with smart home, 12 speakers throughout house. **EXTRAS** Quality built home, energy efficient, ICF construction - save energy, oak stairs and handrails, all interior trim is real wood no mdf. (id:49269)
Sutton Group-Heritage Realty Inc.
6343 Highway 35
Kawartha Lakes (Somerville), Ontario
Prime one-acre industrial lot with numerous commercial uses available. Located on a high-traffic street offering excellent visibility for your business. This property includes an office on site with essential services, making it an ideal location for various industrial and commercial ventures. Don't miss this exceptional opportunity to establish your business in a thriving area with great potential! **EXTRAS** Due diligence required regarding desired use. (id:49269)
RE/MAX West Realty Inc.
1535 Highway 7
Kawartha Lakes (Ops), Ontario
Attention Highway Commercial Investors! Prime opportunity awaits at a highly visible, high-traffic corner of Highway 7 and Elm Tree Road, just outside Lindsay. This property features over 2,500 square feet of space, currently configured as a restaurant with seating for approximately 25. Additionally, there's an accessory dwelling unit equipped with its own forced air furnace and hydro, plus an unfinished area that could be converted into another residence. With numerous permitted uses on file and endless potential, this is a fantastic location in the City of Kawartha Lakes. Don't miss out! (id:49269)
Save Max Gold Estate Realty
26 Enfield Crescent
Brantford, Ontario
A Beautiful Move-In Ready Home! This lovely 3 bedroom, 2 bathroom home sitting on a quiet street in a great North End neighbourhood features a bright living room for entertaining with luxury vinyl plank flooring and a big front window that allows plenty of natural light, a beautiful eat-in kitchen that has soft-close doors and cupboards and patio doors that lead out to the fully fenced backyard. Upstairs you’ll find generous-sized bedrooms including a large master bedroom, and an immaculate 4pc. bathroom. The finished basement boasts a cozy recreation room for family movie night, a 3pc. bathroom with a tiled walk-in shower, and lots of storage space. You can enjoy hosting summer barbecues with your family and friends on the covered deck in the fully fenced backyard with a play set for the kids. Updates include new roof shingles on the front in 2020, on the back in 2024, and on the covered deck in 2022, updated vinyl windows, new kitchen in 2024, luxury vinyl plank flooring on the main level in 2024, the siding was professionally painted in 2021, and more. A wonderful North End home that's close to parks, schools, shopping, trails, and highway access. Book a private viewing for this immaculate home! (id:49269)
RE/MAX Twin City Realty Inc
18 - 50 Hillcrest Avenue
Brampton (Queen Street Corridor), Ontario
Opportunity Knocks in the Heart of Brampton! This spacious 3-bedroom, 3-bath condo townhouse is ready for your vision. A true handyman special, this home is being sold as-is, offering great bones and endless potential for the right buyer.The functional layout includes a large great room perfect for entertaining and a separate ground floor den ideal for a home office or guest space. The generous kitchen features a walk-out to a private balcony, and the spacious primary bedroom boasts a walk-in closet and 3-piece ensuite. Located in a prime central neighbourhood, you're within walking distance to all amenities including the Peel Memorial Centre, GO Transit, local transit, and historic downtown Brampton with the Rose Theatre, Gage Park, and Farmers Market all close by. Whether you're an investor, renovator, or someone looking to customize their dream space this is the one you've been waiting for. (id:49269)
Keller Williams Real Estate Associates
1503 Lakeshore Road
Oakville (Oo Old Oakville), Ontario
Rare opportunity to own a spacious bungalow on a premium 145.28 ft x 124.33 ft lot in the prestigious heart of Southeast Oakville. Nestled among towering trees and surrounded by multi-million dollar estates, this exceptional property is located in one of Oakville's most elite neighborhoods. Enjoy lake views from the master bedroom, as well as from both the front and backyard. Featuring 3+3 bedrooms, 6 bathrooms, and 2 full kitchens, this home offers incredible flexibility for families or multigenerational living. The main level boasts hardwood flooring and an upgraded kitchen, while the finished basement includes a separate entrance for added privacy and potential income. Move in as-is, renovate, or build new this home offers endless possibilities. Customize it into a show-stopping designer residence tailored to your vision. Just steps to the lake, top-ranked schools, parks, and minutes from downtown Oakville. A truly rare chance to invest in a prime property with unmatched potential. This is just an artistic rendering imagine the possibilities, as you can design and build your own custom home on this property. (id:49269)
Century 21 Property Zone Realty Inc.
2097 Arbourview Drive
Oakville (Wm Westmount), Ontario
Welcome to this beautifully upgraded, move-in ready Arthur Blakely home in Westmount one of Oakville's most sought-after family neighborhoods. This elegant 2-storey residence offers approximately 4,400 sq ft of finished living space across three levels, thoughtfully designed for modern family living and effortless entertaining. The main level features a warm and inviting layout with distinct yet flowing spaces, including a formal living room, a separate dining room for special gatherings, and a spacious family room with a cozy gas fireplace perfect for relaxed evenings at home. At the heart of the home is a gourmet, eat-in kitchen equipped with granite countertops, stainless steel appliances, ample cabinetry, and a generous breakfast area with views of the backyard. Upstairs, retreat to the luxurious primary suite, a true haven featuring his walk-in closet and her private dressing room, both outfitted with custom closet organizers. The stunning 5-piece ensuite is your personal spa, complete with a soaker tub and an oversized glass steam shower perfect for unwinding after a long day. The upper level also includes three additional well-appointed bedrooms, a shared 4-piece Jack & Jill bath, and a 4-piece main bath, all designed with comfort and style in mind. The fully finished basement extends your living space with multiple zones to enjoy: a cozy seating area by the fireplace, a dedicated games area, a built-in bar, 2 piece bath and your very own wine cellar deal for entertaining or simply enjoying some downtime. Step outside into your private backyard oasis. A large deck with a stylish pergola and a soothing hot tub creates the perfect space to relax or entertain under the stars. Lovingly maintained and truly turnkey, this exceptional home is nestled in a family-friendly community known for top-rated schools, scenic trails, and convenient access to highways, shopping, hospital and parks. (id:49269)
Royal LePage Real Estate Services Ltd.
468 Lynd Avenue
Mississauga (Mineola), Ontario
Don't miss out on this beautiful 4+1 bedroom home, set on a picturesque 70-foot lot in the highly sought-after Mineola neighborhood. Nestled among Multi-million dollar estates and surrounded by fantastic neighbors, this home is perfect for families seeking comfort, luxury, and convenience. Over $150k in upgrades including new flooring, bedroom, laundry room, kitchen cabinets and appliances. Updated staircase and handrails. Brand new pool liner, and the garage/recreation room features new shingles and ceiling. Enjoy the open-concept layout with large windows that flood the space, and a gourmet kitchen with a massive quartz island. The backyard offers a huge interlock patio, pool with a waterfall, and beautifully landscaped gardens. Upgraded plumbing and electrical wiring (2014) provide added peace of mind. Located in a prime area, close to all amenities, minutes away from future Hurontario LRT stations. A Must See! You Will Fall In Love With This Home! (id:49269)
Hc Realty Group Inc.
20 - 93 Hansen Road N
Brampton (Madoc), Ontario
Lovely 3 bedroom townhouse in desirable & well kept Hansen Road. Lots of upgrades. Eat-in Kitchen with Euro Style Cabinets, Glass Backsplash, Granite counter tops, Stainless Steel Fridge, B/I Dishwasher, Stainless Steel Oven, B/I Microwave, Ceramic Floors, Pot Lights on Main Floor. 2 pc Powder room, Bright Living room/ Dining room Combo with Hardwood floors. Double walkout to Fenced Backyard, Huge Primary Bedroom with Double Door Entry , double closet with mirrored Glass Doors, Semi Ensuite Bath, 2 other Big Bedrooms. Finished Rec Room, Large Foyer, Laundry Room with Stackable Washer/Dryer, 3 pc Bath, Move in Condition. New Furnace 2023, Central Air, Auto Humidifier . (id:49269)
RE/MAX Realty Services Inc.
1372 Wheelwright Road
Oakville (Ga Glen Abbey), Ontario
Welcome to this beautifully updated Oxford model in the heart of Glen Abbey, one of Oakvilles most desirable communities. This spacious family home offers a perfect balance of comfort, style, and outdoor living. Set on a private, landscaped lot, the backyard oasis features a saltwater inground pool with a new heater (2024), stone patio, pool house, and mature trees providing peace and privacy.Inside, the open-concept layout features hardwood flooring throughout, a sunlit living room with crown moulding, and a formal dining roomperfect for entertaining. The modern kitchen, updated in 2023, features two-tone cabinetry with glass inserts on the upper cabinets, pot lights, and under-cabinet lighting for a bright and functional workspace. It boasts quartz countertops and backsplash, a large island with breakfast bar, and high-end JennAir appliances including a built-in wall oven, cooktop, microwave, wine fridge, and a paneled built-in fridge that blends seamlessly with the cabinetry for a sleek, integrated look. The family room adds warmth with a stone feature wall, fireplace, and wainscoting. A main floor laundry room provides access to both the yard and the garage, and a powder room completes the main level. Upstairs, you'll find five spacious bedrooms, including a primary bedroom with two walk-in closets and an updated spa-like ensuite (2022) featuring double sinks, a glass shower, and a freestanding soaker tub. The additional four bedrooms share a well-appointed 5-piece main bath. The home also includes updated windows, a new roof (2024), and new furnace and A/C (2024). Ideally located within walking distance to top-rated schools, parks, trails, Glen Abbey Community Centre, and just minutes to highways, public transit, and the GO Train, this home combines luxury, comfort, and convenienceinside and out. (id:49269)
Century 21 Miller Real Estate Ltd.
126 Sandyshores Drive
Brampton (Sandringham-Wellington), Ontario
Welcome To This Stunning, Upgraded 3-Bedroom, 2-Storey Freehold Townhouse Perfectly Located In A High-Demand Area Just A 3 Mins. Walk To Trinity Commons! Step Through The Elegant Double-Door Entry Into A Beautifully Maintained Home Featuring Fresh Paint Throughout & Stylish Pot Lights That Create A Warm, Modern Ambiance. The Spacious Living Area Flows Seamlessly Into An Open-Concept Kitchen, Newly Renovated W/ Quartz Countertops, S/S Sink, Backsplash, & Brand New Appliances Including A Dishwasher, Stove, & Hood Fan. Enjoy The Convenience Of A Main Floor Laundry Area & A Newly Updated Powder Room. Upstairs, Retreat To A Large Primary Bedroom W/ A Huge Walk-In Closet & Private 3Pc-Ensuite. Two Additional Generously Sized Bedrooms W/ Closets & A Fully Renovated Second Full Bathroom Completes The Upper Level. Step Outside To A Fully Fenced Backyard W/ No Homes Behind! Additional Highlights Include: Brand New Stairs Carpet, Tasteful Modern Upgrades, Move-In Ready Condition. Don't Miss Your Chance To Own This Gem In A Sought-After Neighborhood! Book A Showing Now!! (id:49269)
RE/MAX Real Estate Centre Inc.
26 Holyrood Avenue
Oakville (Sw Southwest), Ontario
**Oakville Waterfront Living at Its Most Prestigious. A truly once-in-a-lifetime opportunity to acquire an exceptionally rare approx.0.75 acre Riparian waterfront estate including beach on one of South West Oakville's most prestigious and historic cul-de-sacs. This breathtaking property offers 122 feet of unobstructed panoramic views across the sparkling waters of Lake Ontario, with a remarkable 298-foot deep lot providing ultimate privacy and serenity. Meticulously enhanced to create a premier lakefront canvas, this estate features a newly constructed, 100-year engineered seawall (2022), refurbished private beach, and newly installed protective Groynes on both sides complete with a west-side launch platform ideal for small watercraft. Major tree clearing has been completed to unveil uninterrupted lake vistas, and over $1 million has already been invested in site preparation, including architectural and landscape designs, land clearance, and shoreline enhancements. Designs by renowned architect Bill Hicks envision a spectacular up to 10,000 SF custom residence. Landscape plans by Sander Architects further elevate the vision for this extraordinary estate. Perfectly positioned just moments from downtown Oakville, top-rated schools, waterfront parks, boutique stores and dining, this is more than a property, its a legacy in the making. (id:49269)
Search Realty
45 Core Crescent
Brampton (Brampton East), Ontario
Charming 5-Level Side-Split in Prime Peel Village... Welcome to 45 Core Cres. Nestled on a quiet crescent in the highly sought-after Peel Village, this lovingly maintained home is perfect for the entire family. Steps from top-rated schools, parks, transit, and amenities, and just 5 minutes to Downtown Brampton, major highways, the local farmers market, and Peel Village Golf Course, this location truly has it all! Inside, you'll be greeted by a spacious foyer with ample storage leading into a bright den with a cozy gas fireplace and walkout, perfect as a secondary living space or an additional bedroom. Up the stairs, the main level boasts a beautiful kitchen with rich cabinetry, open to a formal dining room and an oversized living room with a massive bay window, flooding the space with natural light. A convenient powder room completes this level. On the upper level, you'll find four generous bedrooms, including a primary suite with a private 3-piece ensuite. The updated 4-piece main bathroom services the additional bedrooms. The Lower level offers a great open room with over sized window allowing tones of natural sunlight to pour through.. that can easily serve as a fifth bedroom, gym, playroom, or home office...The Basement level offers a large, functional living space with a wood fireplace, and tones of storage .Outside, the fully fenced backyard features a large deck with a walkout from the kitchen and an oversized out building perfect for storing equipment and outdoor gear. With parking for 6 vehicles (2 in the garage, 4 in the driveway), this home is ready to accommodate all your needs. Don't miss your chance to live in one of Brampton's most coveted communities. (id:49269)
RE/MAX Real Estate Centre Inc.

