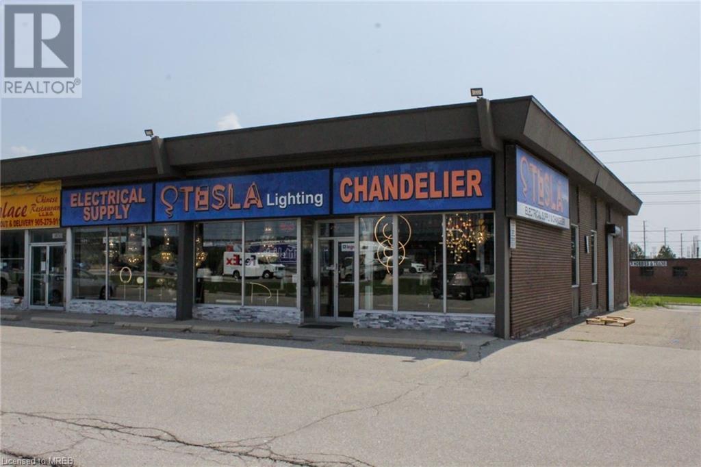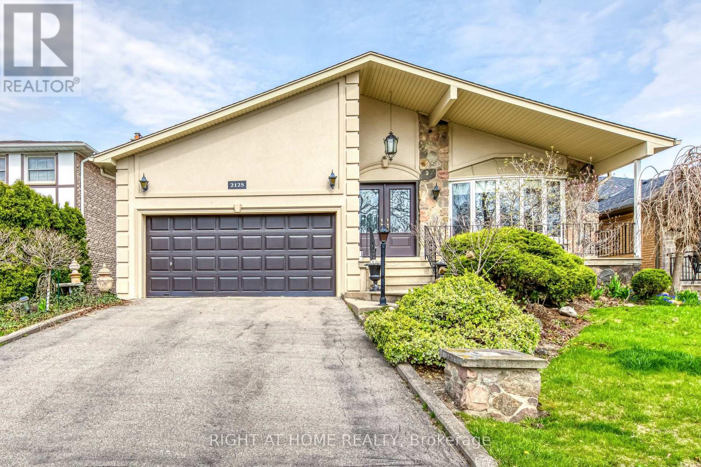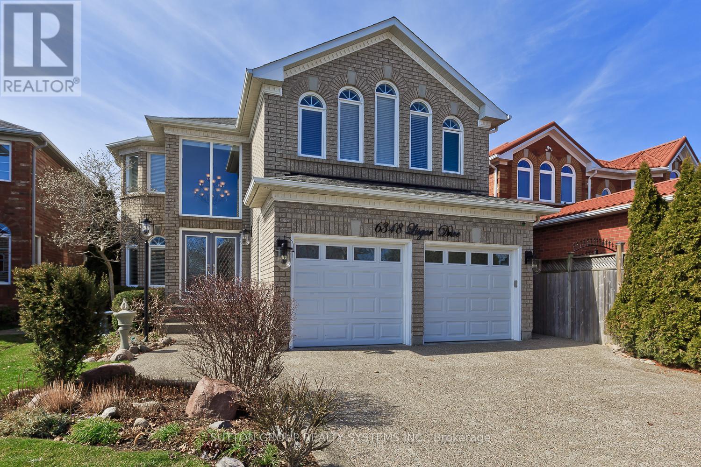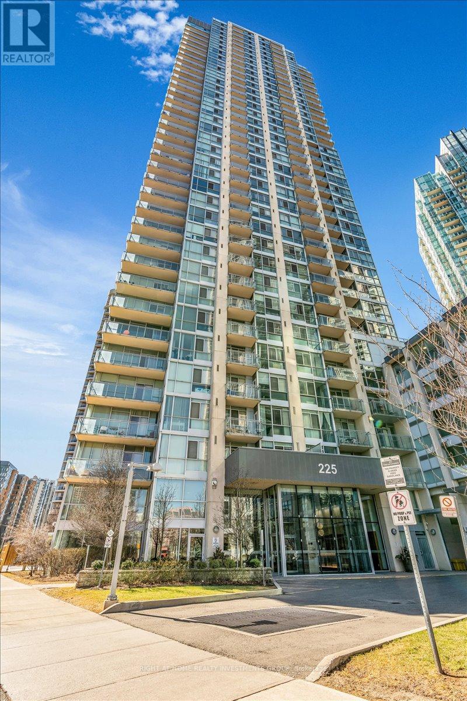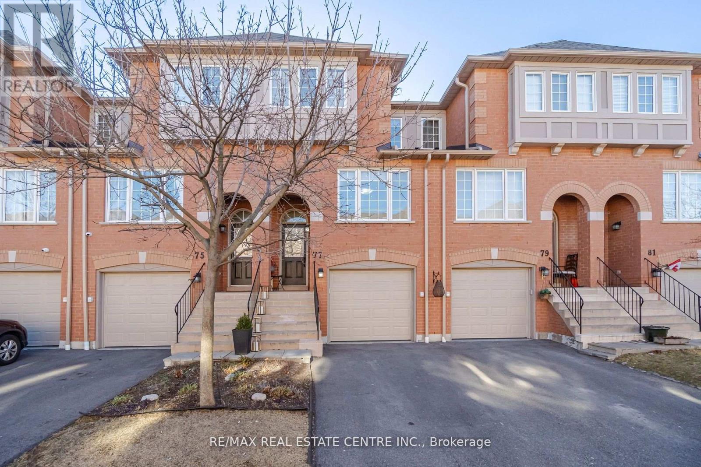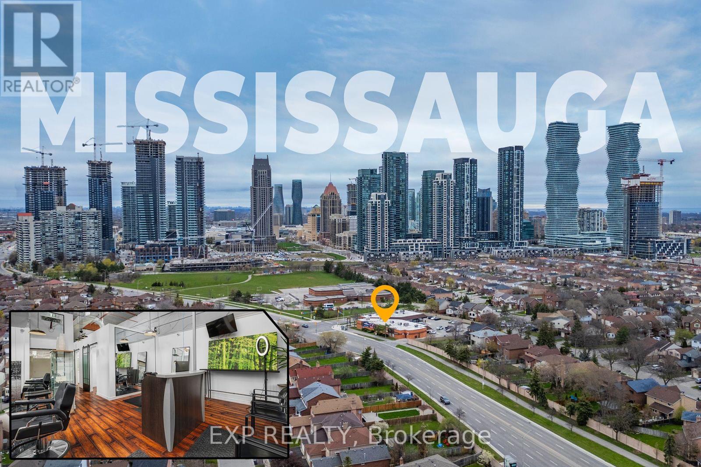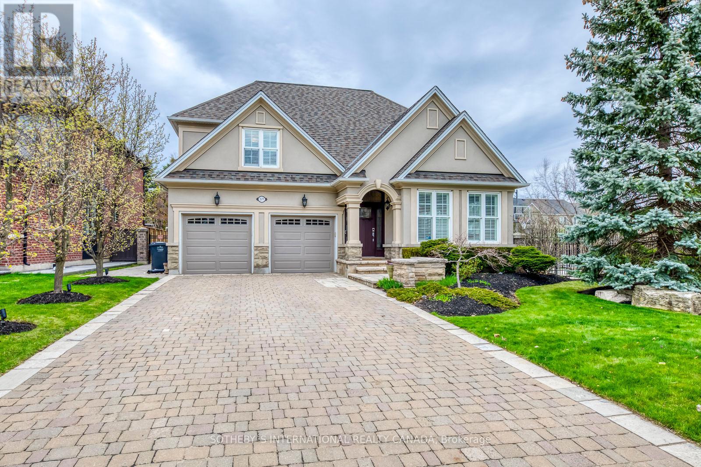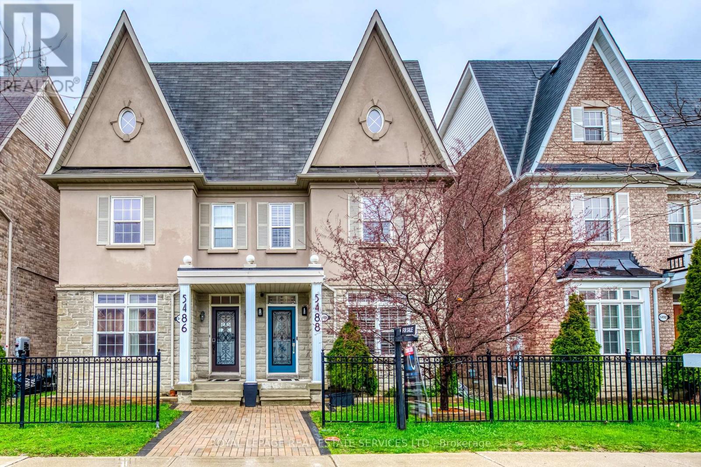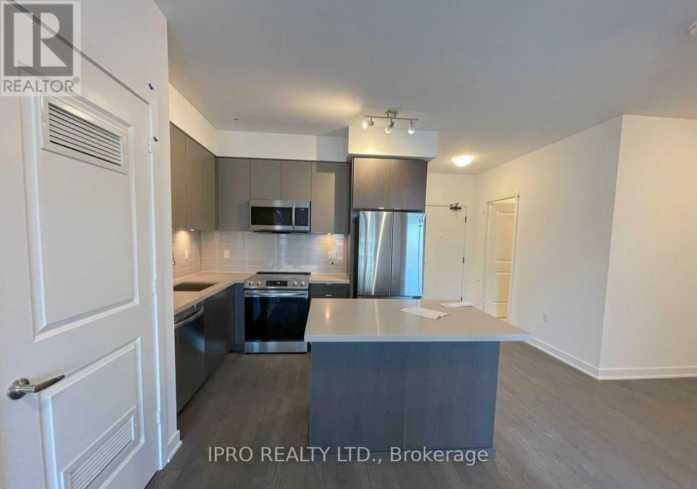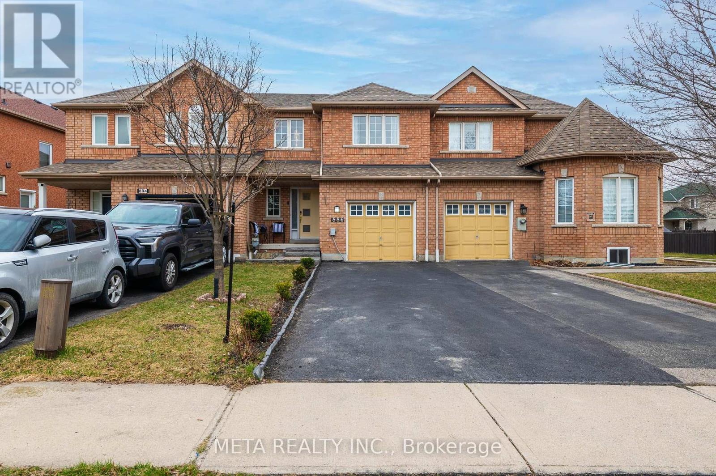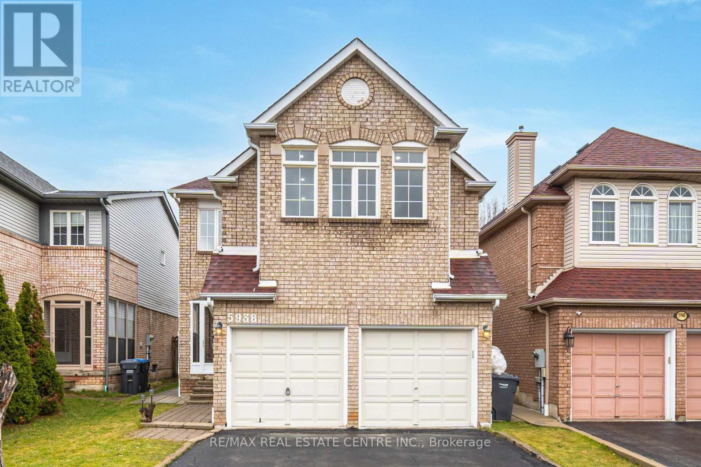1846 Dundas Street E
Mississauga, Ontario
Fantastic exposure corner store on Dundas and Wharton, A great Business opportunity, Electrical supply business with list of clientele, store offers all electrical supplies for contractors, as well as wide variety of lighting and Chrystal chandeliers. this store is over 3000 total square footage including basement. owner pays $ 5,500.00 gross rent which includes (TMI) side entrance, Seller is flexible regarding the stock, (id:49269)
Right At Home Realty Brokerage
#lower -2125 Varency Dr
Mississauga, Ontario
Lower Unit at 2125 Varency Dr. For Lease. 3 Bedrooms, 4pc Bathroom + one shower. The Private Brand new kitchen, living room, and one of the bedrooms are all on the ground floor, a direct walk to the backyard. Private Laundry Room. Hardwood Floors Throughout. Convenient Location, Just a Few Minutes to the Go Station. Tenants Love It! **ONE FAMILY ONLY** **** EXTRAS **** lower Unit Tenants to pay 50% of the utilities and 50% of the hot water tank rental. The tenant must maintain insurance during the lease term. $300 key deposit required. (id:49269)
Right At Home Realty
6348 Lisgar Dr
Mississauga, Ontario
Welcome to Mattamy Homes Lamport Model 2970 sqf per Builder Plans, almost 4450 sqf of finished living space, Sparkling Clean and Lovingly Cared for by Original Owners. A rare chance to own on this section of Lisgar Dr. Only 7 of 45 homes have changed hands in the past 20 years!, 5+1 Beds 5 Baths, Family friendly 5.5ft shallow Inground Heated Pool, Sep. Beachcomber Hot Tub to enjoy year round under covered Gazebo w/TV, Large custom patio for relaxing and entertaining .Gleaming Kitchen With S/S Maytag Appliances, Potlights, Quartz Counters and matching Quartz Backsplash. 3/4"" Grey Oak Hardwood on 1st / 2nd Floor 2018. Crown Molding Throughout Main Floor. Primary Suite Features Walk In Closet PLUS Additional Wall to Wall Closet, Quartz Feature Wall, W/Elec Fireplace, Renovated Spa Inspired Bath 2020, Featuring, Grohe Rain shower, 2nd Makeup vanity W/lighted mirror. Additional 2nd Suite With Walk In Closet, Adjoining Bedroom and 4pc Ensuite! Total of 5 Bedrooms and 3 Baths on the Second Floor. Professionally Finished Basement Features a 2nd Gas Fireplace, Wet Bar, 3/4"" Birch Hardwood 2021 on Dry Core Subfloor, New Bathroom 2019, Office/Brm, Potlights, & Tons of Bonus Storage Space Including Pantry, and 4 additional Closet, Laundry rm is bright w/porcelain tile Beautifully Landscaped, With New Driveway and Walkway 2023. English Garden, featuring loads of Perennials, Clamatis, 2 Magnolias, Extended 2 car garage w/newer insulated doors, and raised storage. Close to Great Elementary and High Schools Schools, Community Centers and Places of Worship. Brief walk to Enjoy Osprey Marsh Trails. **** EXTRAS **** S/S Fridge, Stove, Microwave, Dishwasher 2024. Washer. Dryer 2024. Hot Tub, Inground Pool, Pool Heater 2022, Pump 2023, Liner 2017. Central Vac and Equipment 2 Gas and 1 Electric Fireplace. Carrier Infinity Furnace & AC 2020. Roof 2014. HWT (id:49269)
Sutton Group Realty Systems Inc.
#1001 -4235 Sherwoodtowne Blvd
Mississauga, Ontario
WOW!!! Spacious with luxury style living, 3 Bed 3 Bath Condo. Look no Further Offering almost 1700 Sqft Condo Bigger than Most townhomes in luxurious Style with convenient. Renovation Done Through out the condo last year spending thousands, Just move in and enjoy the clear view of lake Ontario and CN Tower. Facing South east And North view with full of day light. Kitchen Comes fully renovated open concept including new 24 X 24 Tiled floor, New slab counter tops, soft closing cabinets, Pot Lights and stainless steel appliances. Hardwood engineered floor throughout in condo. Two master bedroom with ensuites & walk in closets for your convenient and privacy. Renovated washrooms including new flooring, Vanities, Pot lights in washrooms and freshly painted. Located On Quiet Corner In Sq1, Steps From New LRT, Shopping, Go Terminal. Shows 10++ **** EXTRAS **** Stainless Steel Appliances, Washer/dryer / All elfs , Low maintenance Only 61 Cent/Sqft - Rogers High speed internet & Cable Tv Included. Almost Double Size Corner parking In P2 Level close to elevators. (id:49269)
Ipro Realty Ltd.
#713 -225 Webb Dr
Mississauga, Ontario
Welcome to the epitome of urban living in the heart of Mississauga! Step into this two-story haven and discover a world of contemporary elegance. The first floor welcomes you with a living and dining room, seamlessly integrated with a modern kitchen. The second floor features a large open bedroom, creating an inviting atmosphere. With washrooms located on both levels, the functionality of this Loft is second to none. This open-concept layout not only enhances the sense of space but also provides a perfect setting for entertaining guests or enjoying quiet evenings at home. The living experience extends beyond the walls with an oversized terrace, providing an oasis for gardening enthusiasts or those who simply crave outdoor tranquility. Imagine sipping your morning coffee surrounded by lush greenery or hosting gatherings under the open sky. Embrace the best of both worlds as this loft seamlessly combines the privacy and comfort of a house with the advantages and facilities of a condo (id:49269)
Right At Home Realty Investments Group
#77 -5030 Heatherleigh Ave
Mississauga, Ontario
Discover beautiful spacious renovated in this stunning 3-bedroom townhouse nestled in Mississauga's vibrant heart.Immaculate maple hardwood floors, upgraded lighting fixtures, and elegant piano staircases. Enjoy the modern touch ofpot lights in the main floor and basement, along with updated bathrooms and kitchen. Revel in the convenience ofupgraded mirror closet doors with professionally installed shelving and a built-in shoe rack at the main entrance. Step intoyour backyard oasis with meticulously crafted perennial landscaping. Located in the esteemed Rick Hansen schooldistrict, this home offers easy access to amenities such as the Heartland Centre and Square One Mall. With proximity tomajor highways and the Erindale Go Station, enjoy the convenience of a well-connected community. This move-inupgraded modern townhouse in a highly sought-after location. Enjoy the newly renovated kitchen, hardwood floors,walkout basement, new pot lights, and upgraded bathrooms. With sun-filled **** EXTRAS **** With sun-filled rooms and walking distance to schools, parks, highways, and transit, this property is a true gem in EastCredit. Owned tankless water heater, Furnace, Air Conditioning Unit , Central Vacuum & Accessory. (id:49269)
RE/MAX Real Estate Centre Inc.
592 Rathburn Rd W
Mississauga, Ontario
Situated in the vibrant heart of Mississauga near the renowned Square One Shopping Centre, this hair salon has been a fixture since 2010, boasting a robust client database. With elegant finishes and modern equipment, including an elegant washroom, the salon offers a prime opportunity for expanding into esthetic services. All necessary chattels, including salon operating software, are included, and the plaza offers ample free parking for both clients and employees, ensuring convenience and accessibility. (id:49269)
Exp Realty
577 Renshaw Crt
Mississauga, Ontario
Ideally located in a quiet court on a premium wide lot, walking distance to playground, vibrant Port Credit, shopping, restaurants and the lake! Lorne Park Watercolours is a sought-after pocket of stately homes offering a quiet community with option to walk to the Port Credit vibe. This welcoming and updated family home has a great floor plan that easily transitions from work at home to entertaining family and friends. A server station with wine fridge flanks the spacious front living and dining rooms. Gorgeous updated kitchen features ample storage space, centre island with seating for four, high-end appliances, sleek quartz countertops and custom backsplash. The great room is warmed by a gas fireplace with a stunning stacked stone surround and lit art niches. The second floor features four generously sized bedrooms, with the primary boasting a gas fireplace, walk-in closet with custom organizers and spa-inspired bathroom with luxurious stand-alone soaker tub. The large laundry room is conveniently located on the second floor. Walk down to the lower level and feel the warmth of the media and games area, anchored by a fireplace and designed with fun or relaxation in mind. A separate bonus room can serve as an exercise room or second study. A fifth bedroom and full bathroom completes the lower level. The stunning award winning outdoor space has something for everyone with pool, hot tub, waterfall feature, dining and entertaining areas, and a sports court. The cabana is equipped with a bar, fridge, sink and a 2 piece bathroom. Outdoor lighting gives a warm ambience that welcomes friends and family into the evening. Impressively landscaped with wrought iron and stone pillar fence, lush greenery and an irrigation system. No neighbour in front and on one side gives privacy and extra sunlight to the home. Extensively renovated in2015, this spectacular home is freshly painted and move-in ready. **** EXTRAS **** Matterport in Virtual Tour. Air Conditioning unit & furnace replaced 2017, roof shingles replaced 2016, 3 outdoor gas lines, hardwood floors re-finished 2024, irrigation system, outdoor lighting, Ring doorbell, coded front door keypad (id:49269)
Sotheby's International Realty Canada
5488 Tenth Line W
Mississauga, Ontario
Step into this expansive 4+1-bedroom, 3.5-bathroom semi-detached home, one of the largest in its class with 2244 sqft and 9ft ceilings on the main floor. As you enter, you're greeted by an inviting open concept seamlessly connecting the living and dining areas. The upper floor boasts a primary bedroom featuring his and hers closets, including a walk-in, while the second bedroom features an ensuite connected to the full bath adjoining the primary bedroom. Additionally, one of the third-floor bedrooms offers ensuite access to another full bathroom. Modern upgrades abound, from the remodeled chef's kitchen to the elegantly renovated bathrooms, upgraded staircase, and brand-new hardwood flooring throughout. Enjoy the convenience of a private terrace on the third floor and a 2-car garage. The fully finished basement extends over 3000sqft of living space with a fifth bedroom, three-piece bath, wet bar, and flexible areas for a gym, office, or extra bed. Freshly painted walls, updated lighting, and improved exterior interlocking enhance both the interior and exterior appeal. Situated in a desirable Mississauga area, the property offers easy access to amenities such as shopping centers, schools, transit, parks, and a nearby hospital. Don't miss out on the opportunity to make this impressive residence your new home! **** EXTRAS **** **FULLY RENOVATED** - Stairs w/ Iron Pickets (2019), Hardwood Floors (2019), All Baths (2023), Kitchen Floor (2023), Kitchen Cabinets & Quartz Countertops (2021), Paint (2022), Finished Basement (2021), Interlock (2022), Pot Lights (2021) (id:49269)
Royal LePage Real Estate Services Ltd.
#1710 -4675 Metcalfe Ave
Mississauga, Ontario
Pemberton Group Presents! Steps To Erin Mills Town Centre's Endless Shops & Dining, Top Local Schools, Credit Valley Hospital, Quick Hwy Access & More! Landscaped Grounds & Gardens. Building Amenities Include: 24Hr Concierge, Guest Suite, Games Rm, Children's Playground, Rooftop Outdoor Pool, Terrace, Lounge, Bbqs, Fitness Club, Pet Wash Stn & More! 2+Den, 2 Bath W/ Balcony. Beautiful Exposure. 2 Parking & 1 Locker Included. **** EXTRAS **** 9' Smooth Ceilings, Laminate Flooring Throughout, Porcelain Floor Tiles In Bathroom, Stainless Appliances, Stone Counter Tops. Internet Included. (id:49269)
Ipro Realty Ltd.
Ipro Realty Ltd
886 Delgado Dr
Mississauga, Ontario
Welcome to a 2-story freehold townhouse, filled with plenty of natural light. Area is 1,423 Sq Ft + 608 Sq Ft Basement. It has 3 bedrooms, 2 1/2 washrooms, finished basement and 1 car garage, with direct entry in the house. The driveway is long enough to accommodate 2 cars. 18 ft vaulted ceiling with a beautiful chandelier welcomes you to the main floor, which leads to a bright and spacious living & dining room overlooking the backyard. One can sit in a separate breakfast area enjoying their coffee overlooking the deck area. Second floor has 3 bedrooms which are spacious enough to have queen size beds. 2 full washrooms from upstairs make you morning routine very comfortable. The good size, bright backyard is a great pad for your gardening hobby. This house is located in the heart of Mississauga, minutes away from 401 and the huge Heartland Town Centre. This sprawling complex has big box retail stores, hardware, furniture and discounted stores and lots of restaurants. Offers anytime. **** EXTRAS **** Existing Stove, Fridge (as-is), Dishwasher, Washer, Dryer, Basement Stove (as-is), Basement Dishwasher, Existing Electrical Light Fixtures. Hot Water Tank Rental. (id:49269)
Meta Realty Inc.
5938 Chorley Pl
Mississauga, Ontario
Discover the epitome of executive living in this stunning residence, ideally within walking distance of acclaimed schools such as ""John Fraser,"" Middlebury & Gonayo. Boasting an impressive two-car garage, luxurious granite kitchen countertops, and a spacious family kitchen complete with a large breakfast area, this home exudes elegance at every turn. Entertain effortlessly on the expansive deck overlooking the beautifully landscaped backyard, offering ample space for outdoor relaxation and gatherings. With generously sized bedrooms, a cozy family room, and elegant living and dining areas, every corner of the home exudes comfort and sophistication. Nestled in a serene and sought-after neighborhood, with convenient access to major highways 401 & 403, this home offers the perfect blend of tranquility and access.Ready to move in home. (id:49269)
RE/MAX Real Estate Centre Inc.

