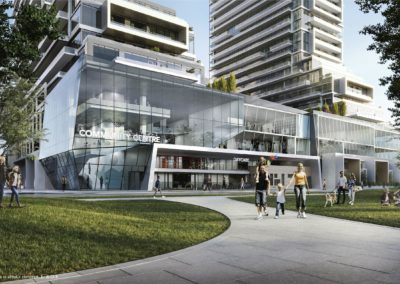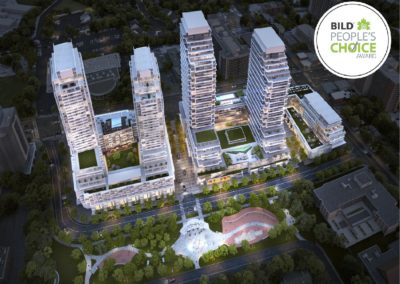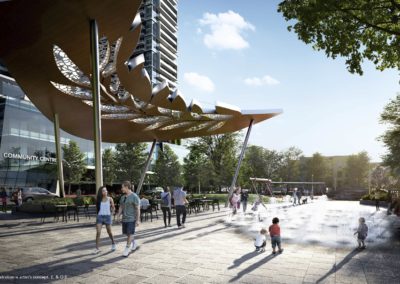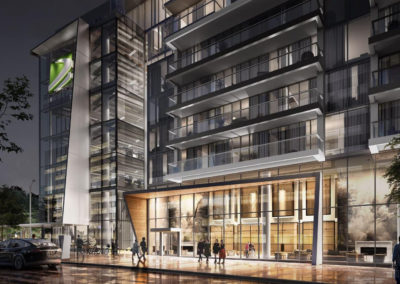
REGISTER TODAY!
ABOUT
Known as “The City with Heart”, North York is home to a diverse community known as Newtonbrook. This urban yet quaint neighbourhood strikes the perfect balance of world-class restaurants and pulsating nightlife with tucked-away parks and hidden trails. M2M will further enhance the vibrancy of the neighbourhood with new roads, a public park and multi-use spaces that allow residents to experience their community as an extension of their personal lives.
Whether it’s retail, restaurants or an active lifestyle, M2M is where they all come together, so you can make every moment matter. Refresh and connect in nearby parks and community centres, and shop consciously at grocers right outside your front door.
Community Centre
In addition to the community centre, there’s a two-level approximately 10,000sq.ft. daycare facility with indoor and outdoor play zones, promoting tactile and sensory exploration. This new community hub overlooks a new public park and playground at M2M’s doorstep. “The community centre, daycare and park at the foot of this project provides much needed social infrastructure for the city and will be the central piece of the new community. Families can be at ease knowing what they need is within walking distance. They won’t have to commute,” said Vince Santino, SVP of Development, Aoyuan International.
Differentiating the community centre from the rest of M2M development, Wallman Architects’ design includes a dynamic glass façade. Geometric elements in white and glass will define the residential portion of M2M Phase II, while the office and retail space facing Yonge street will have its own defining aesthetic.
Highlights
- Walk Score of 100/100 – A Walker’s Paradise
- Transit Score of 100/100 : Steps to Finch Subway Station (TTC, Subway, Go Bus, VIVA)
- 10 Minutes to North York General Hospital
- 8 Minutes to Bayview Village & 16 Minutes to Yorkdale Mall
- 15 Minutes To York University
- 14 Minutes Seneca College
- 8 Minutes To Hwy 401 & 10 Minutes to Hwy 404
- 30 Minutes of subway ride to U of T, Ryerson, OCAD
- 40 Minutes of Subway ride to Union Station
- Steps to Restaurants, Retail Shops, Major Banks, etc.
- Top ranking public schools nearby
Master planned Community with over 1700 residential units (5 Towers)
110,000 sqft of commercial and office spaces
80,000 sqft of ground level retail spaces
35,000 sqft Community centre
New Public Park
Child care centre with outdoor playground




