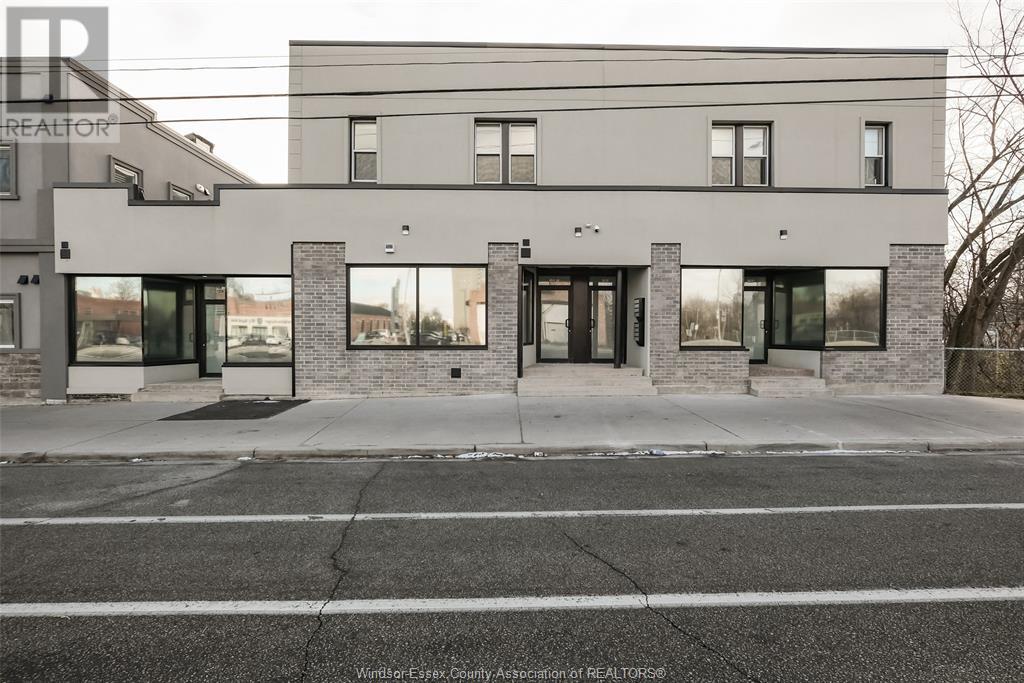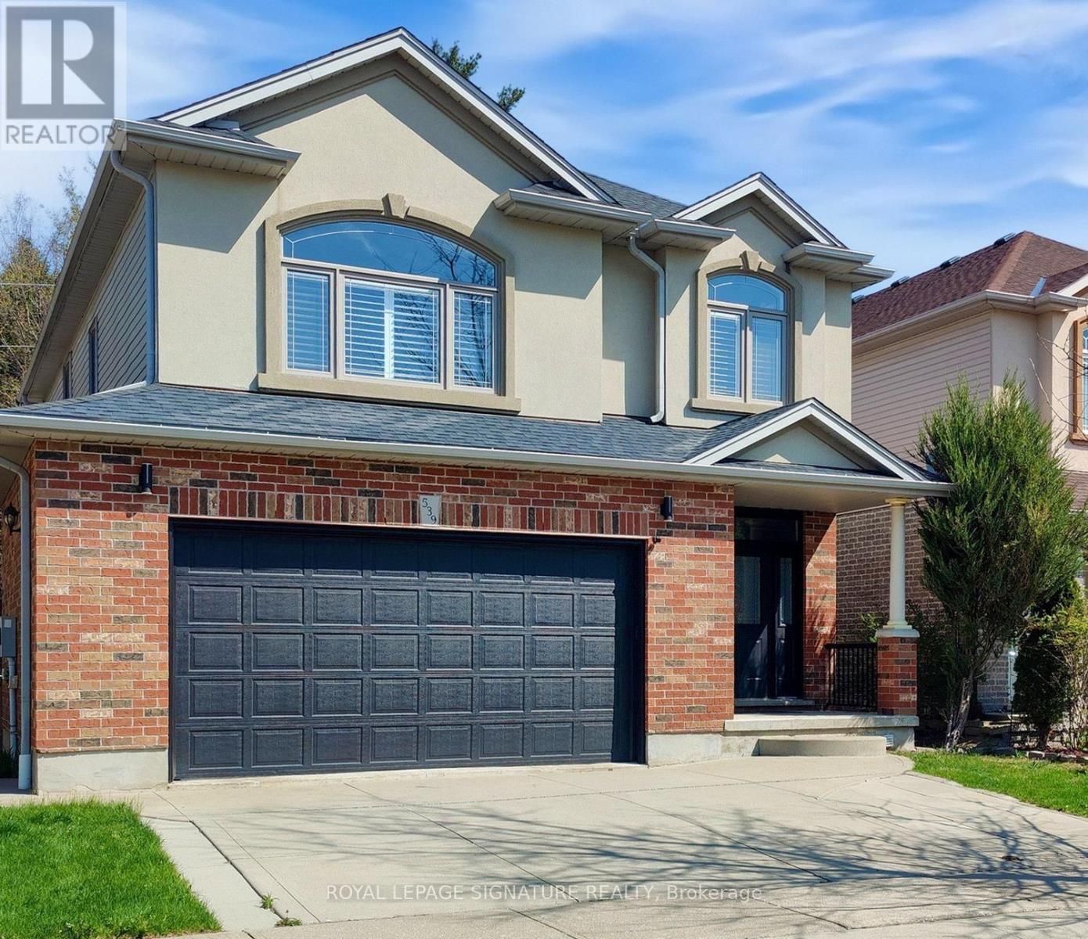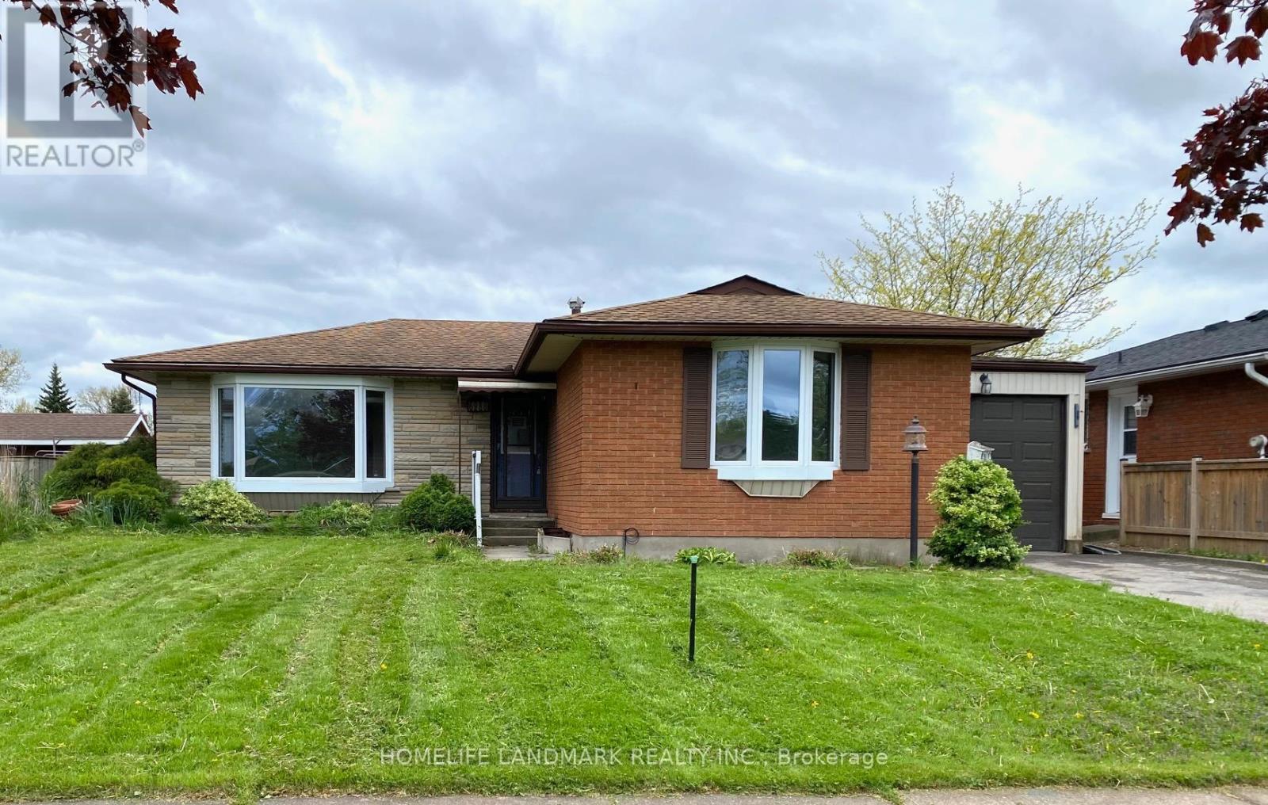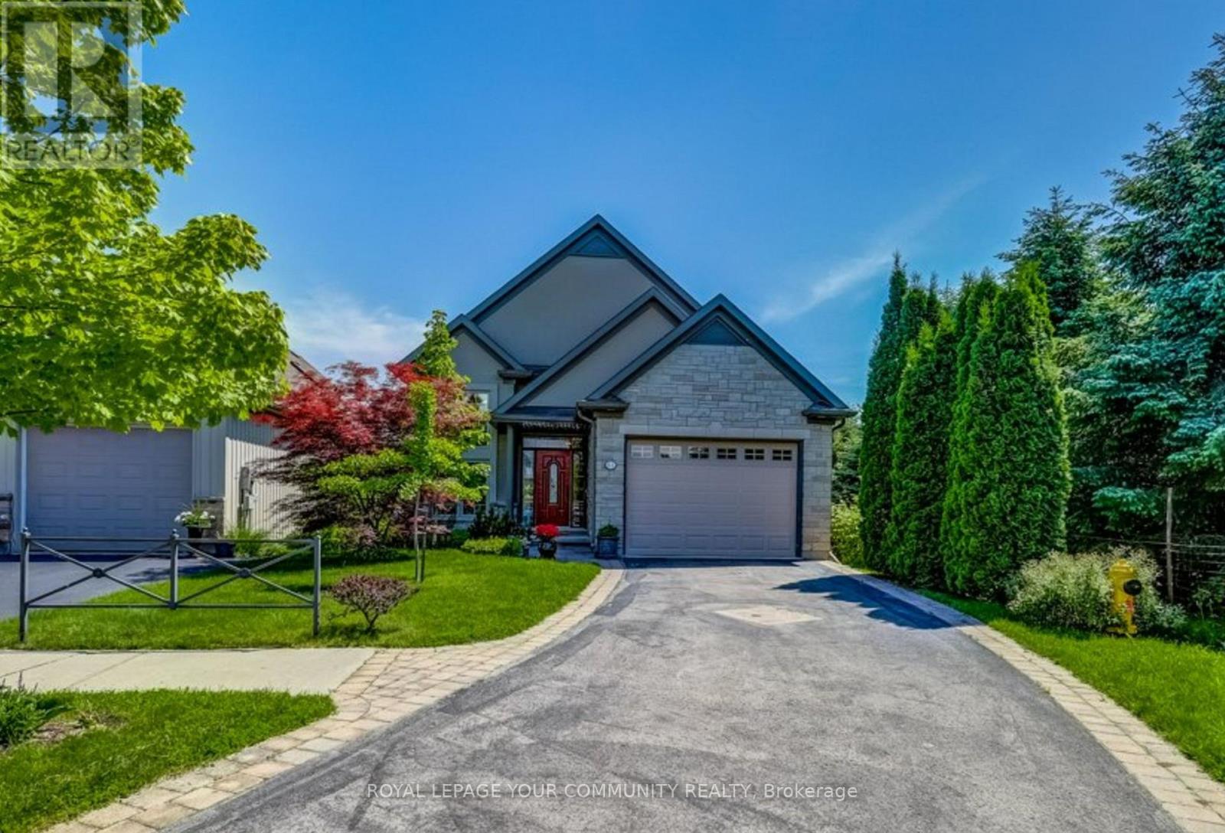1233 University Avenue West
Windsor, Ontario
Welcome to your new home, where luxury meets convenience. These freshly renovated apartments offer a fully furnished, move-in ready experience, with everything you need already taken care of. From stylish furniture to sleek appliances, each space is designed to provide the ultimate in comfort and ease. Enjoy the peace of mind that comes with all utilities included; hydro, high-speed internet, and more! So you can focus on living, not managing bills. Every unit has been meticulously rebuilt with new walls, flooring, and upgraded systems for energy efficiency and year-round comfort. With 24/7 security cameras in place, your safety is a priority. This is more than just a place to live, it's a lifestyle of ease and elegance. Ideal for students or working professionals, this spacious rental property offers multiple bedrooms, shared living areas, and a prime location near transit, universities, and amenities. Street parking available. (id:49269)
Manor Windsor Realty Ltd.
295 Fennell Avenue E
Hamilton (Inch Park), Ontario
Well Maintained 2 + 2 Detached Bungalow, Bright & Spacious With Separate Entrance. The Basement Can be Converted Into an In-Law Suite. Features Include a Large Private Driveway That Can Accommodate Up To 5 Cars And Detached Garage With Insulation & Garage Opener. Main Floor Renovated, With A New Bathroom, New Floor And Freshly Painted. A Security Camera System Is Installed At Property. Located In A Prime Area, With Everything Within Walking Distance. Shops, Restaurants, Banks Supermarket, Library , Park, Steps To Public Transit. Perfect For First Time Homebuyers. (id:49269)
Homelife New World Realty Inc.
1 Rowley Street E
Brant (Brantford Twp), Ontario
Sophisticated design, reasonable price, and a stunning upgraded home on a premium corner lot! Beautiful detached home, situated on a premium corner lot with 10 ft ceilings on the main floor, 8 ft interior doors, and a grand double door entry. This 5-bedroom, 4-bathroom home offers 2924 sq ft of luxurious living space (per the builder's floor plan). Highlights: Fully upgraded by builder: hardwood flooring on main level, porcelain tile, and granite/quartz countertops throughout, Main floor laundry for convenience, Recently added: fenced yard, stylish backsplash, pot lights, and a luxury chandelier Appliances included: fridge, stove, dishwasher, microwave, washer/dryer. Bonus features: window blinds, sprinkler system, and CCTV cameras. Tarion Home Warranty is in place. Prime location: 2 minutes to Hwy 403 (first Brantford exit), close to Conestoga College, move-in-ready home combines elegance, space, and functionality, ideal for families or investors alike. (id:49269)
Save Max First Choice Real Estate Inc.
539 Wood Nettle Way
Waterloo, Ontario
Welcome Home to your spacious 5-bedroom haven! This beautifully maintained detached home offers 5 bedrooms, 3.5 bathrooms, and a private backyard oasis with no rear neighbours, backing onto a lush and tranquil greenbelt. Enjoy peace of mind with a newer roof (2021) and a widened driveway that fits three vehicles, in addition to the 2-car garage. A convenient mudroom right off the garage with laundry (2021) and sink add everyday ease. Inside, the main floor features a powder room and spacious living room with electric fireplace (2021), potlights, california shutters (2022) and luxury vinyl planks (2021) throughout. The open concept kitchen boasts granite countertops, stainless steel appliances (2022), tiled backsplash, induction stove, a 7-stage reverse osmosis water system, and breakfast bar. Walk out from the dining area to a large extended deck (2022) with an attached slide down to a fenced backyard for the most adventurous children. Backyard comes equipped with privacy panels, two gazebos, and a play area - perfect for family fun and entertaining. Upstairs, you'll find a spacious family room and four generous bedrooms, including a primary suite with a walk-in closet and 5-piece ensuite featuring a soaker tub and double vanity.The finished basement includes a fifth bedroom, 3-piece bath, kitchenette, separate workstation area, under stair storage and living space - ideal for in-laws or guests. With room for the whole family, modern upgrades, and a backyard built for fun and privacy, this home truly has it all! (id:49269)
Royal LePage Signature Realty
23 Willowbanks Terrace
Hamilton (Stoney Creek), Ontario
Lovely Detached Home Located At Just A Short Stroll From Sparkling Lake Ontario, Accommodate Front Foyer, Hallway, 9Ft Ceiling Main, Open Concept With Upgraded Kitchen, S/S Appliances, Maple Cabinetry, Hardwood Floor And Staircase, 3+1 Spacious Bedroom, 4 Bathroom, Large Master Bdrm With Sun-Filled Ensuite And Spacious Walk In Closet, Inside Entry To Garage, Fully Finished Bsmt, Fenced Bkyd, Close To Qew, And A Walk To Lake (id:49269)
Homelife New World Realty Inc.
6986 Centennial Street
Niagara Falls (Arad/fallsview), Ontario
Welcome To This Updated Stunning Bungalow On Beautiful Centennial Street, Offering 3 Bedrooms, 1+1 Bath, And With Open-Concept Kitchen, Dining, And Living Area With A Bright Large Bay Window, And Stainless Steel Fridge and Stove. The Separate Entrance Leads To A Finished Basement Featuring A Cozy Family Room With Gas Fireplace, Large Bar Area, Laundry Room, And A Workshop Area With Plenty Of Storage Space. Enjoy The Large Deck And Fully Fenced, Landscaped Backyard Perfect For Relaxing Or Entertaining. Located Directly Across From Westfield Park With Playgrounds, And Within Walking Distance To Schools And Amenities Like Niagara Square, Walmart, Costco, Restaurants And Grocery Stores. Just Minutes To The QEW, Lundy's Lane, And The Falls. Freshly Painted, Great For Family With Kids Or As A Lovely Investment Property! Quick Possession Available! (id:49269)
Homelife Landmark Realty Inc.
1002 - 300 Croft Street
Port Hope, Ontario
Welcome to this stylish and low-maintenance condo-townhouse bungalow in the sought-after Croft Garden community of Port Hope. Just four years new, this beautifully maintained home offers a modern open-concept layout with soaring vaulted ceilings, pot lights, and expansive windows that fill the space with natural light. The kitchen boasts sleek quartz countertops and flows seamlessly into the spacious living and dining areas, creating a bright and functional space ideal for both everyday living and entertaining. ***Designed for both comfort and practicality, the home includes two bedrooms, one full bathroom and a guest powder room, plus a convenient laundry room offering extra storage. Thoughtful custom finishes and tastefully upgraded interiors reflect true pride of ownershipthis lovingly maintained, owner-occupied home is move-in ready. ***Enjoy a true lock-and-leave lifestyle with all exterior maintenanceincluding snow removal, lawn care, and gardeninghandled for you. A dedicated parking spot is located right next to the unit for added convenience. Situated just minutes from parks, schools, shops, downtown Port Hope, the beach, and Highway 401. Best of all, this home is within walking distance to Trinity College School (TCS) perfect for staff, students, or families seeking proximity to one of Canada's top private schools. ***Whether you're a first-time buyer, downsizer, small family, or TCS-affiliated, this home offers the perfect blend of comfort, location, and easy living. Don't miss your chance to call it yours! (id:49269)
Jdl Realty Inc.
61 Frontier Drive
Niagara-On-The-Lake (Virgil), Ontario
Experience the best of Niagara-on-the-Lake in this beautifully maintained raised bungalow, just minutes from Old Town and key amenities. Inside, natural light floods the open-concept great room through a stunning picture window and a skylight. A cozy gas fireplace and gleaming hardwood floors add warmth and charm. The kitchen impresses with custom cabinetry, granite counter tops, and upgraded appliances, while sunny south-facing French doors lead to a raised deck - perfect for morning coffee. The main floor features a spacious primary bedroom with direct deck access, a second bedroom/office, and a 4-piece bath behind the privacy of a pocket door. The professionally finished lower level offers a bright entertainment room with above-ground windows, a TV with built-in sound system, a large guest bedroom, a 3-piece bath, an upgraded laundry room, and ample storage. Outside, the landscaped front yard showcases unique trees, while the backyard retreat boasts a shaded garden patio your own private oasis. With a newer roof (2022), new furnace and heat pump (2024), newer sump pump (2022), security system, central vac, and a garage storage platform, this "move-in-ready" home is a perfect blend of modern comfort and private living. (id:49269)
Royal LePage Your Community Realty
42 Swordbill Drive
Toronto (Edenbridge-Humber Valley), Ontario
Location, Location, Location -* Detached Bungalow *in prestigious EDENBRIDGE-HUMBER VALLEY area with a full Double Car Garage, 4 spacious Bedrooms on Main floor, Hardwood flooring, large picturesque windows, Large 2nd full size Kitchen on lower level with an inviting large Recreational Room with above ground windows, 2 additional bedrooms/other, a workshop area and a large cellar, This home is situated on a 50' x 142' pool size Lot, you will enjoy fantastic friendly neighbors on a quiet street. It is meticulously maintained by one Owner for 59 years. Enjoy the Solarium for additional living space during the seasons. This home has an abundance of natural light beaming through all day long, it is spacious, practical, inviting. Top Rated Schools, Enjoy walks thru Humber River trails, James Garden, golf courses that are nearby, transit, shopping, easy access to Highways and Airport, This house is definitely deceiving from the front -- walk into the home and discover the endless possibilities this home has to offer you and your family. . **Virtual Tour Available*** (id:49269)
Sutton Group-Admiral Realty Inc.
44 Allenwood Road
Springwater (Elmvale), Ontario
Live in Luxury and Comfort in Springwater Lease the Hunter Model Today! Welcome to your next home in one of Springwater's most desirable and growing communities! This stunning, nearly-new 4-bedroom, 3-bathroom Hunter model by Huron Creek Developments offers almost 3,000 sq. ft. of beautifully upgraded living space, perfect for families, professionals, or anyone seeking comfort, space, and style. Why You'll Love Living Here: Expansive and bright layout with soaring vaulted ceilings in the foyer and great room Over $175,000 in premium upgrades including high-performance flooring, a designer kitchen and bathrooms, and an insulated garage113 ft. wide premium lot ideal for entertaining, gardening, or relaxing outdoors4 spacious bedrooms upstairs, including a Jack-and-Jill bath and a private ensuite perfect for families or guests Large unfinished basement with big windows ready for your personal touch Nearby Amenities for Easy Living: Groceries & Shopping: Minutes from Foodland, Walmart, and local boutiques Dining: Close to family restaurants, cozy cafés, and popular takeout options Recreation: Near trails, parks, and sports facilities perfect for active lifestyles Healthcare: Easy access to clinics and nearby hospitals in Barrie Education: Great schools nearby with convenient school bus service Weekend Fun: A short drive to Wasaga Beach, Snow Valley Ski Resort, and golf courses Prime Location with Commuter Convenience 90 minutes to Toronto30 minutes to Barrie Quick access to Hwy 400 and Hwy 27 Move-in Ready. Available for Lease Today! Whether you're upsizing, relocating, or looking for a fresh start, this home offers comfort, style, and unbeatable convenience in a peaceful, family-friendly neighborhood. Your new home in Springwater is waiting! (id:49269)
Real Broker Ontario Ltd.
9 Evergreen Terrace
Barrie (Painswick South), Ontario
3+1 brdms., 3+1 bathrooms, modern freehold town house with finished basement in well demand Painswick South area on a family friendly street is move-in ready. This 2 year old open-concept design boosts soaring 9 feet smooth ceilings on main. A stunning kitchen features quartz countertop an extended breakfast bar w/ upgraded stainless steel appliances, well lite great room opens to kitchen with sliding doors to backyard for entertaining. 2nd floor large primary suite offers lots of natural light with 2 sets of full length windows, ensuite and his and hers closets, 2nd floor laundry adds convenience, 2 additional bright bedrooms, 4 pcs bathroom. The fully finished basement has a fourth bedroom, laminate flooring and large bathroom. The ability to park 3 cars with no sidewalk, NO facing properties makes this property an exceptional blend of style and functionality. Discover this rare opportunity to own a fairly new townhouse which is ideally located close approximate to Yonge St. and just minutes from Highway 400 making it a perfect choice for commuters. Prime location close to parks and schools and a short drive to the lake. (id:49269)
Homelife Golconda Realty Inc.
32 Herefordshire Crescent
Newmarket (Woodland Hill), Ontario
Gorgeous brand-new 2-bedroom, 2 full bathroom walk-up basement apartment in the sought-after community of Newmarket. This legal unit features a private separate entrance, open-concept living and dining area, modern kitchen with full-sized appliances, and two generously sized bedrooms, each with its own full bathroomideal for roommates or a small family. Enjoy the convenience of in-unit laundry, one driveway parking spot, and large above-grade windows that fill the space with natural light. Located in a quiet, family-friendly neighborhood close to parks, schools, public transit, Upper Canada Mall, and Hwy 404. A rare opportunity for comfortable, stylish livingdont miss out! (id:49269)
Bay Street Group Inc.











