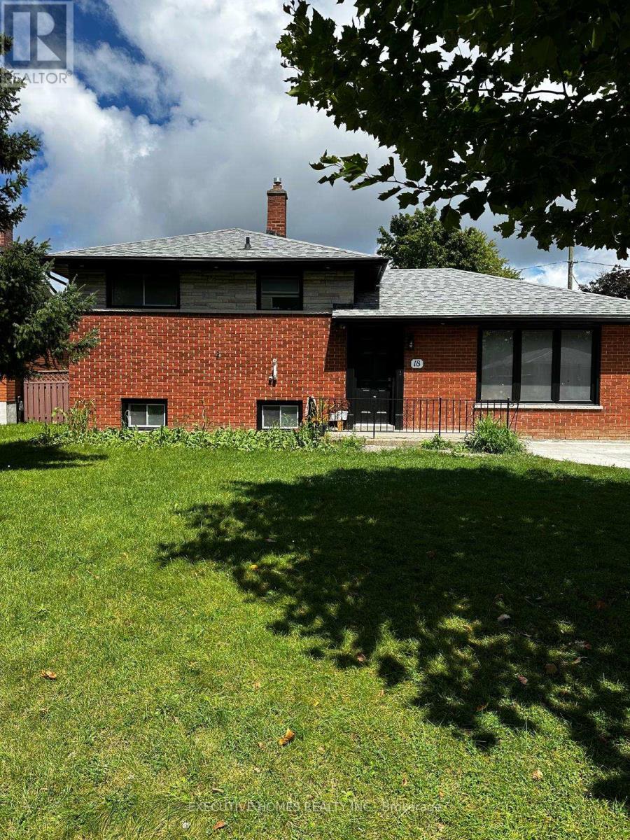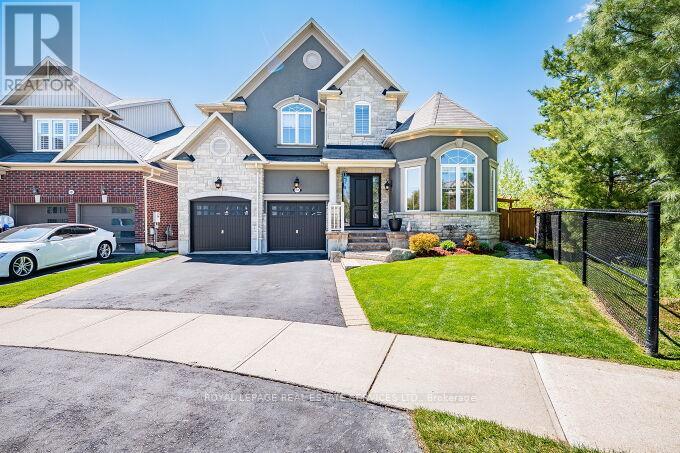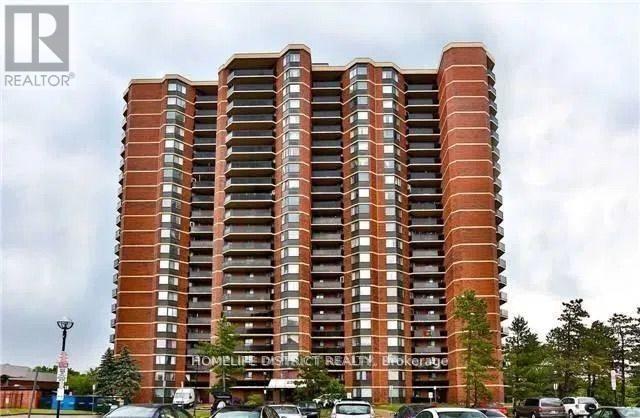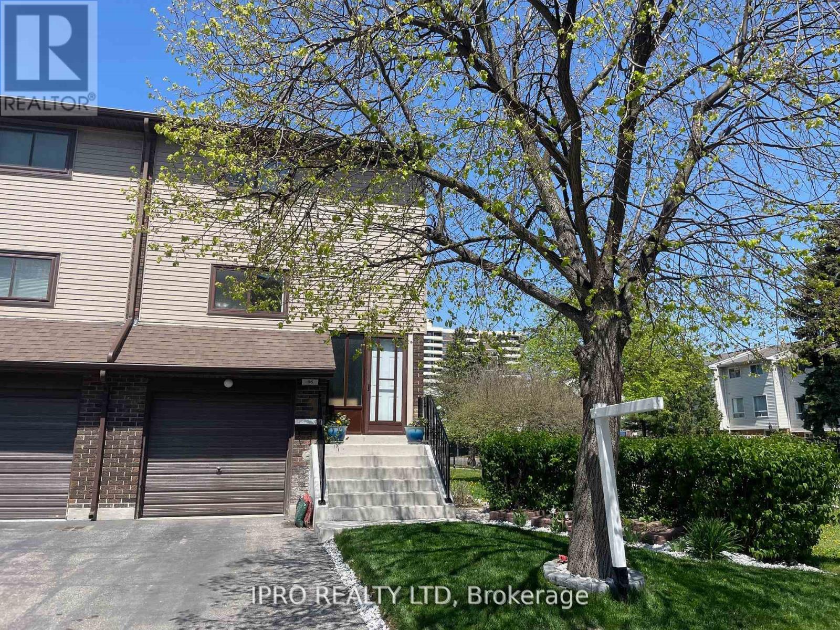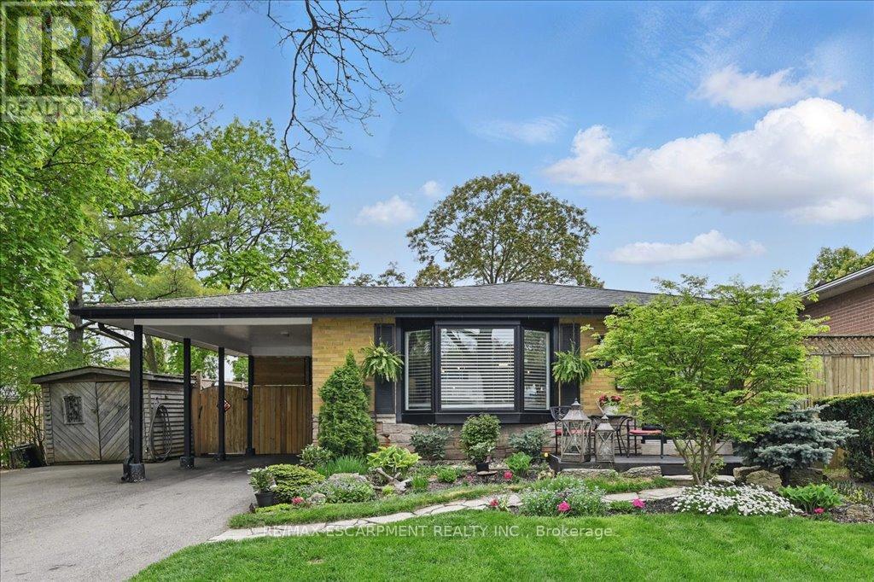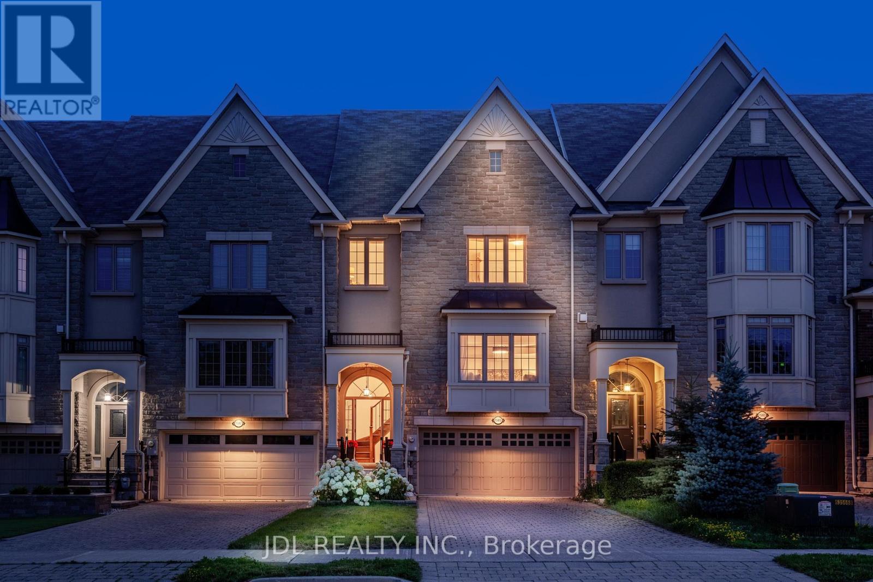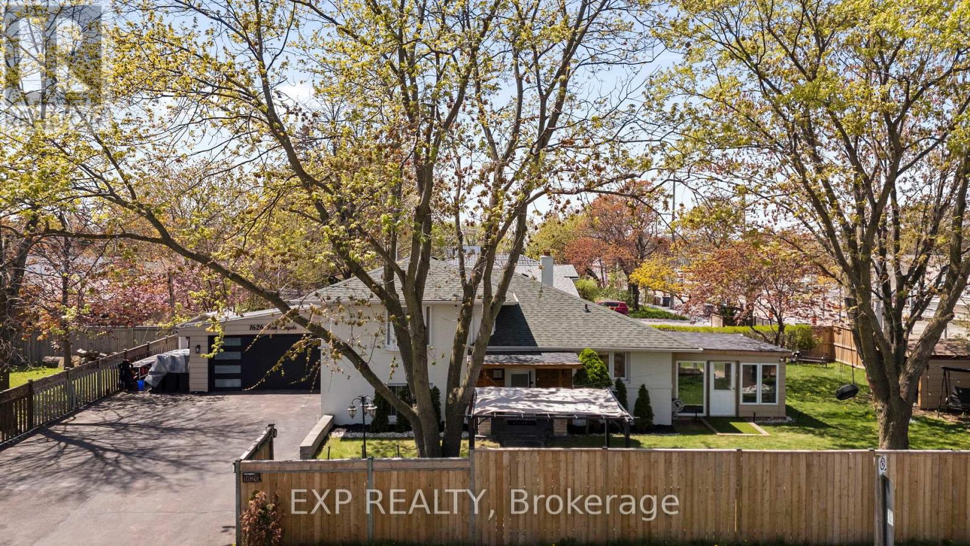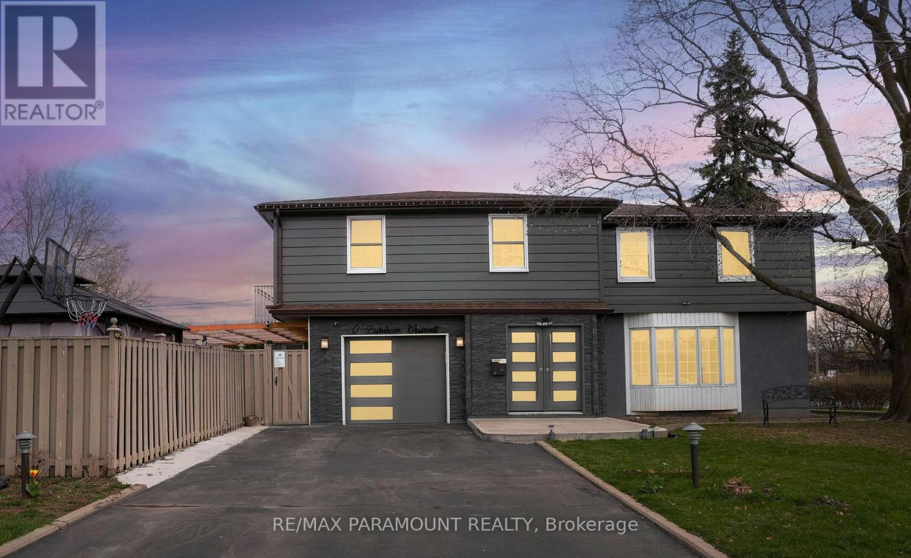18 Silverdale Crescent
London South (South T), Ontario
Located in one of London's most desirable and family-friendly communities, this spacious and versatile property presents an excellent opportunity for investors or large families seeking flexibility, functionality, and strong income potential of up to $ 40000 per month. The main level features three generously sized bedrooms, a modern full bathroom, and a bright, functional kitchen that offers plenty of potential for renovation, allowing the next owner to customize it to their taste and style. The fully finished lower level, with its own private entrance, includes three additional bedrooms, two full bathrooms, and a second kitchen, ideal for multi-generational living or generating rental income. With separate entrances for each level, this home provides privacy and versatility to suit a variety of living arrangements. The expansive driveway comfortably accommodates up to eight vehicles. Set in a warm, welcoming neighbourhood, the property is conveniently close to schools, parks, shopping centres, and everyday amenities offering both comfort and convenience for families and tenants alike. (id:49269)
Executive Homes Realty Inc.
154 Lupin Drive
Whitby (Downtown Whitby), Ontario
Incredible property With Circular Drive. Private Yard With Mature Trees Backing Onto the Ravine and Winding Creek. Spacious Living and Dinning Room and Large Galley Kitchen complete with a coffee bar. The main Floor has hardwood(2019) throughout, updated window casings, baseboards and crown molding(2019) Newer Appliances from 2019 and 2021. Kitchen updated in 2018. Main Floor Freshly painted in 2023. Bathroom updated in 2020. Great Layout with side door entrance to a large Basement split in half with half being a Rec Room(under renovations, with new ceiling and pot lights, waiting for your personal touches for floor) with Wet Bar accessible from upstairs and the other half ready for income potential currently rented, tenant moving out for June 1. Basement unit With Separate Entrance, Kitchenette, Extra Room and a 3 Piece Bathroom. Check with Whitby on making it legal Situated Beside Dead End street with Only 1 Neighbour. Amazing Potential. Come see this Home and area to see all they have to offer!! (id:49269)
Right At Home Realty
645 Cranleigh Court
Mississauga (Lorne Park), Ontario
Nestled in a sunlit cul-de-sac on a wide lot, surrounded by iron fence. this stunning 5600 sq. ft. executive home in the prestigious Watercolours by Mattamy offers luxurious living with extensive upgrades. Featuring hardwood floor on the Main floor and Granite In the Hallways, a main-floor office and laundry room, and 4+1 spacious bedrooms with 4.5 baths, this home is designed for both comfort and elegance.The primary suite boasts a spa-like 5-piece ensuite with jet bathtub, with brand new flooring in all bedrooms, while the bright and airy chefs kitchen is equipped with stainless steel appliances, custom cabinetry, and a walkout to the backyard. The fully finished basement is an entertainers dream, complete with a wet bar, island, additional bedroom, and a 3-piece bath. Treed Back yard for privacy and the front yard offers a 4+ car driveway, and the home is conveniently located near the QEW, lake, restaurants, 5 minutes to Port Credit, shopping, and more.A rare opportunity to own a sophisticated home in one of Lorne Parks most sought-after neighborhoods! (id:49269)
RE/MAX Realty One Inc.
RE/MAX Real Estate Centre Inc.
28 Drummondville Drive
Brampton (Bram East), Ontario
Absolutely Gorgeous Premium Corner Lot W/Brick and stone Exterior, W/Legal Finished Bsmt in Most Desirable Hwy 50 & Castlemore area. This property is situated in the highly sought-after neighbourhood, known for its proximity to major highways such as 427, 407, 401, and 400.Freshly Painted, Full-size kitchen with quartz countertops, an island, and S/S Appliances. No Carpet Throughout, Concrete in backyard, Extended Exposed Concrete Driveway. The property is conveniently located near shopping centres, schools, public transit, and places of worship. The home boasts a two bedroom legal basement apartment and a separate rec room with washroom for own use. (id:49269)
Royal LePage Flower City Realty
417 Gooch Crescent
Milton (Sc Scott), Ontario
Step into luxury with this stunning Mattamy Primrose model offering a beautiful upgraded living space. Nestled on a rare premium lot backing onto a pond and siding onto a forest, this home boasts breataking greenery views. The main floor exudes elegance with hand-scraped cocoa-stained hardwood and travertine flooring, bullnose corners throughout and molding around the ceilings and waffled ceiling in the dining room. A double oak staircase with wrought iron pickets makes a grand statement. The gourmet kitchen features perfect for entertaining. The open-concept family room includes a gas fireplace and bay window overlooking the serene pond. A seamless walkout leads to your private backyard staycation retreat. Upstairs offers four spacious bedrooms, 3 with walk-in closets and 3 full bathrooms. The primary suite includes luxurious ensuite and tranquil views. The fully finished basement includes a 5th bedroom, a full 3 pce bath with seperate sink area. A recreation room with wet bar, built-in wine cooler and a desk + private glass enclosure are ideal for fitness enthusiasts. Enjoy the backyard retreat with an inground saltwater pool and waterfall. A 2-pce outdoor bathroom/change room, a custom gazebo, tumbled stone patio, pergola, outdoor fireplace and built-in Napoleon BBQ with granite counters and exterior lighting. A perfect space for entertaining or relaxing under the stars. This one-of-a-kind home blends luxury, comfort and nature. An absolute must-see!! Close to top schools, trails, parks and major amenities. (id:49269)
Exp Realty
1902 - 234 Albion Road
Toronto (Elms-Old Rexdale), Ontario
2-bedroom, 1-bathroom condo with attractive features and a desirable location. Heres a summary of its key features: Key Features:1.Open-Concept Layout: A spacious, well-designed floor plan.2.Natural Light & Views: East exposure with plenty of sunlight. Large balcony offering views of the Humber River, a golf course, and the CN Tower.3.Flooring & Finishes: Laminate flooring throughout the living and dining areas. Pride of ownership evident in the units upkeep.4.Amenities & Utilities: Ensuite laundry for convenience. All utilities included in the maintenance fee.5.Location Benefits: Steps away from TTC, schools, parks, golf courses, and the Humber River. Minutes from highways 401 and 400, making it very commuter-friendly. This property offers a fantastic balance of convenience, lifestyle, and comfort, making it a must-see for potential buyers! **EXTRAS** All existing appliances owned by the seller (id:49269)
Homelife District Realty
Basement - 3212 Valmarie Avenue
Mississauga (Erindale), Ontario
Discover this spacious and partially furnished 2-bedroom basement apartment with a private side entrance, located in the heart of the family-friendly Erindale neighbourhood. This in-law suite features a separate kitchen, one full bathroom, and a versatile living room that can be used as a den or an office space. Shared laundry is conveniently located on the main level. Enjoy the convenience of being within walking distance to top-rated public schools and local parks. Commuters will appreciate being just 5 minutes from Erindale GO Station, and only 10 minutes from both Square One and Cooksville GO. This comfortable, well-located unit offers the perfect blend of privacy and accessibility. Furnishings include two single beds, one double bed, two tables, three chairs, and two bean bags making it move-in ready and ideal for small families, working professionals, or students. Internet can be included. (id:49269)
Royal LePage Credit Valley Real Estate
66 - 66 Carleton Place
Brampton (Bramalea West Industrial), Ontario
Welcome to this fantastic, spacious and well kept end unit carpet-free, conveniently located, walking distance to Bramalea City Centre, minutes to Highway 401, parks and schools. Featuring spacious living room, eat-in kitchen, separate dining, large windows, tons of natural light, semi-detached like, freshly painted, driveway sits 2 vehicles, nearby parks, transit, community centre. (id:49269)
Ipro Realty Ltd
747 Mullin Way
Burlington (Appleby), Ontario
It is easy to see why this South Burlington neighbourhood is so sought after. Welcome to 747 Mullin Way. This fully modernized, open-concept brick bungalow on a 67' wide lot features a beautifully updated kitchen with stainless steel appliances, a double oven, large island, touch faucet and expansive counterspace topped with granite. Overhead sound, pot lights, updated light fixtures and a walk out from the dining room to a private patio make this home perfect for entertaining inside and out. Rich hardwood throughout the main level with 3 bedrooms and a full bathroom is ideal for families or those looking for single level living. A separate entrance to the basement with brand-new walk-up offers a perfect retreat for teens or in-law potential. The carpet free basement includes a 4th large bedroom with potential for a 5th bedroom, currently a gym. Large utility room for storage or a workshop, a fun, spacious rec room with a wet bar and backlit entertainment wall, a bright, cheery laundry room with more storage and a walk up/separate entrance. Completing the lower level, a 2-piece bath and a separate shower. Beautifully landscaped perennial gardens out front and a private deck off the dining room includes a fire table and hot tub, leading to the fully fenced and private yard with large garden shed. Steps to Sherwood Forest Park, Centennial Bike Path, parks and schools. 5min walk to GO Train. Come see for yourself! (id:49269)
RE/MAX Escarpment Realty Inc.
1585 Eglinton Avenue W
Mississauga (East Credit), Ontario
Beautifully maintained executive freehold townhome by Cachet Estate Homes, offering over 2,000 sq.ft. above grade on a premium private ravine lot in the prestigious Barbertown area near Credit River. This meticulously cared-for home provides the space and privacy of a detached-style home alternative. The layout features 9' ceilings, elegant marble tile entry, hardwood floors, and solid oak staircases with wrought iron spindles. The separate living and dining areas are ideal for formal gatherings, while the cozy family room with a gas fireplace and custom built-in shelving offers a relaxing space. The bright breakfast area provides scenic ravine views.The gourmet kitchen boasts granite countertops, tall cabinets, a large centre island, stainless steel appliances, and a gas stove perfect for family meals and entertaining. The walk-out basement opens to a private backyard with a built-in gazebo, offering a serene space backing onto nature.The spacious primary bedroom features a spa-like 5-piece ensuite with double vanity, Jacuzzi tub, stand-up shower, and custom walk-in closet. Upgraded pot lights, chandeliers, and custom window coverings add elegance throughout. A stacked washer/dryer is conveniently located on the lower level, with central air conditioning included.The rare double-car garage and extra-wide driveway accommodate 4 additional vehicles. Located steps from parks, trails, top-rated schools, public transit, and Erindale GO Station, with easy access to Hwy 403/401, Credit Valley Hospital, and Erin Mills Town Centre. This move-in-ready luxury home offers the perfect combination of nature, space, and convenience, situated near the University of Toronto (Mississauga Campus), groceries, places of worship, daycare centers, and transit stops, making it ideal for families or professionals seeking long-term comfort. (id:49269)
Jdl Realty Inc.
1626 Park Royale Boulevard
Mississauga (Lakeview), Ontario
This beautifully upgraded home offers a perfect combination of modern comfort, functional design, and quality craftsmanship, making it ideal for families or multi-generational living. Recent mechanical updates include a high-efficiency furnace, upgraded air conditioning unit, and a tankless water heater, providing energy efficiency and consistent comfort throughout the seasons. The main level has been fully transformed with a custom open-concept kitchen that includes a dual fuel stove with gas and electric capabilities, a built-in microwave, range hood fan, fridge, dishwasher, and a newly installed gas line to support the upgraded cooking setup. The upper level features three spacious bedrooms and a fully renovated four-piece bathroom with modern finishes. The finished lower level has been converted into a complete self-contained suite, including a bedroom with a walk-in closet and a full kitchen with an electric cooktop, fridge, microwave, range hood fan, high-end kitchen sink, and cabinetry. A newly added three-piece bathroom, along with a washer and dryer, makes this level ideal for extended family or rental potential. Outdoor living is just as thoughtfully enhanced. The property includes a large metal gazebo with curtain, a pergola with top cover, a charcoal grill, two resin garden sheds, and one wooden shed. Fence-mounted solar lighting and stand column solar lights add ambiance and functionality to the yard. This home combines practical upgrades with welcoming living spaces both indoors and out, making it a rare opportunity in today's market. 1,979 fin.sq.ft total. (id:49269)
Exp Realty
10 Burnham Crescent
Brampton (Avondale), Ontario
A Beautiful & Fully Renovated Double Story Detached House Situated On A Huge 124 X 65 FT Corner Lot, 2300 Plus SF Above Grade Floor Area And An Additional Newly Built 2 Bedroom Basement. 5 Mins Away From Bramalea City Center In Desirable Quiet Neighborhood. Double Door Entry And A Big Foyer Will Take You To An Open Concept Main Floor With Huge Bay Window In Living & Upgraded Eat-In Kitchen With New High-end Stainless Steel Appliances & Huge Center Island With A Gas Cooking Top. Main Floor Laundry For Your Convenience. Also, An Additional Family Room With Walk-Out To Deck. 2nd Floor Features 4 Big Size Bedrooms, 2 Newly Renovated Bathrooms. Extra Large Primary Bedroom (14'4"*24'3") Has A Huge Walk-In Closet And A Newly Renovated 4 Pcs Ensuite Jack & Jill Bathroom. It Also Has A Balcony Where You Can Get A Beautiful View Of The Sideyard And The Salt Water Heated Pool. 2nd Bedroom Is As Good As The Size Of A Master Bedroom (21'7"*11'1") And Also Has 2 Big Closets, A Big 3rd Bedroom (19'1"*11'1") Has A Big Closet And A Good Sized 4th Bedroom With Closet & Window. A Newly Built Finished Basement With A Separate Entrance Through Garage Has 2 Bedrooms, Bathroom, Kitchen And A Big Living Area. The Furnace Room Has 2nd Laundry And Tons Of Storage Area. A Large Driveway W/Total 7 Parking Spaces. It Is Close To Schools, Parks & Go Station. A Must See, Ready To Move In House That Could Be Your "Dream Home". **EXTRAS** A Lot Of Upgrades- Kitchen & Pot Lights (2022), Roof & Eaves (2018), Pool Heater (2023), Pool Liner 2020, High-Efficiency Furnace, Bathroom's Renovation (2025). OPEN HOUSE - Sun 1 PM to 4 PM (id:49269)
RE/MAX Paramount Realty

