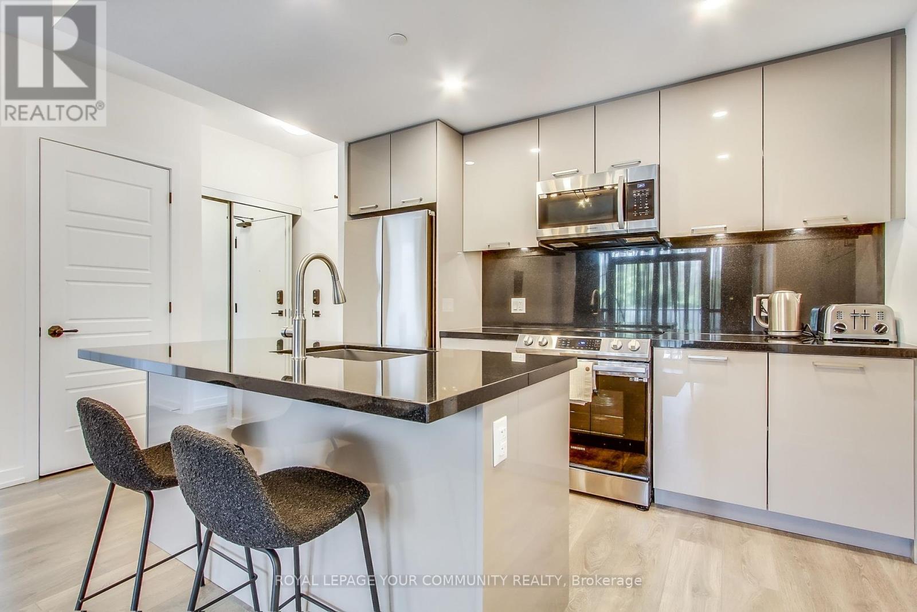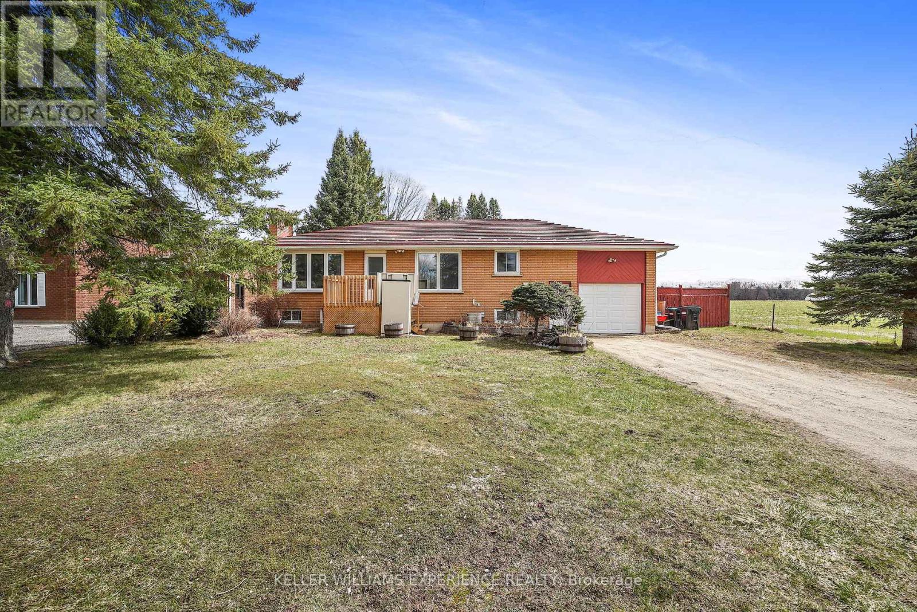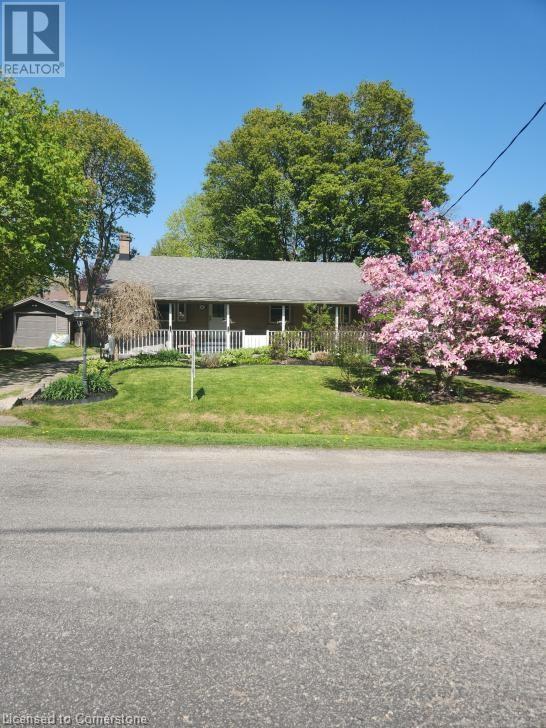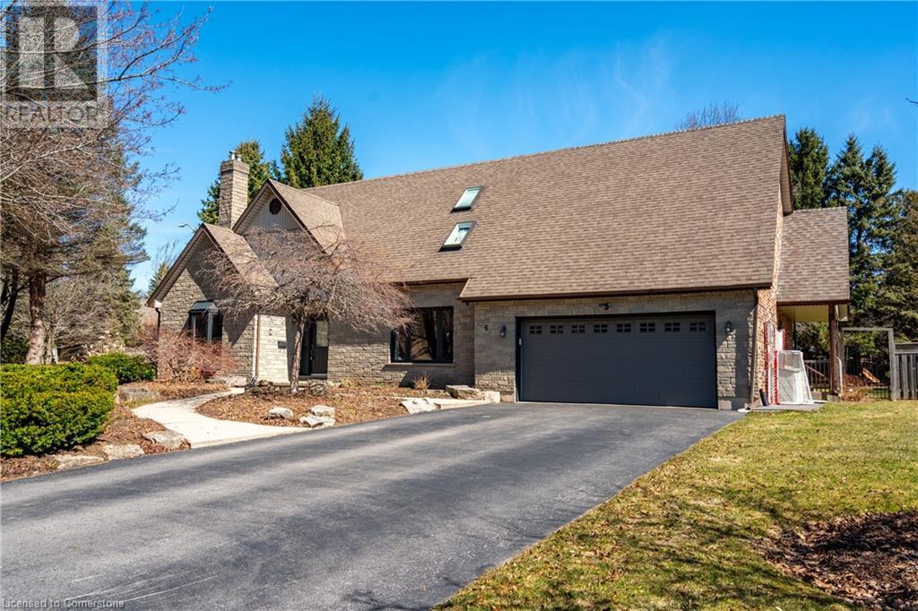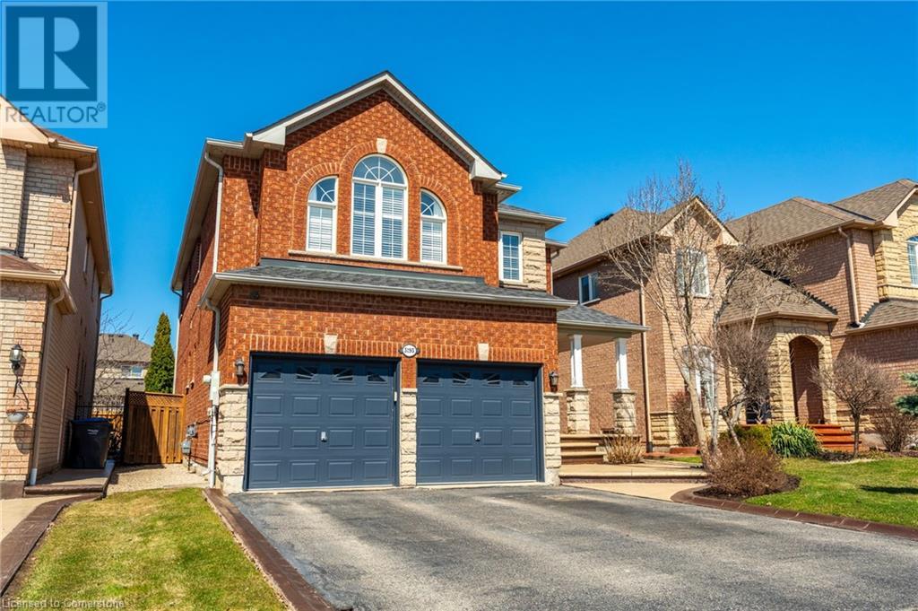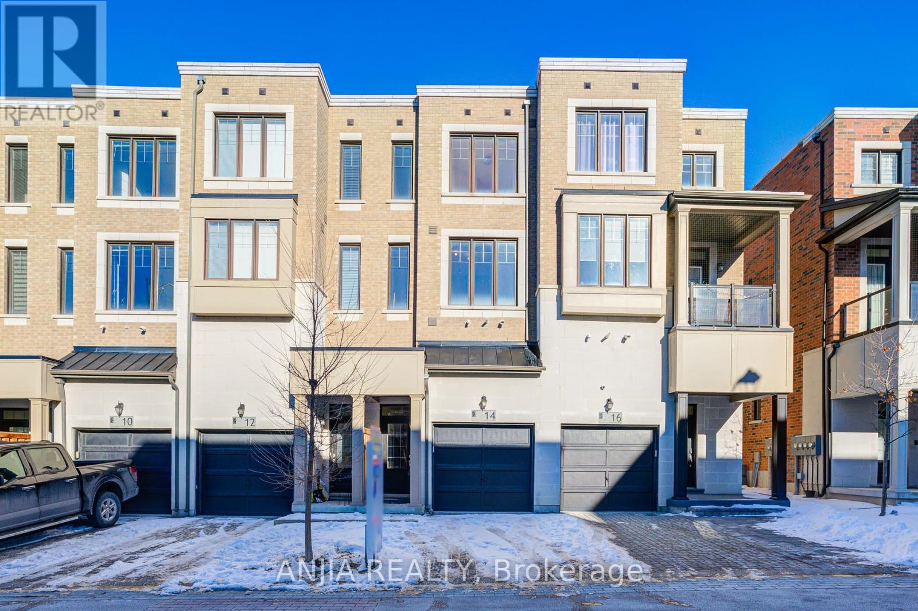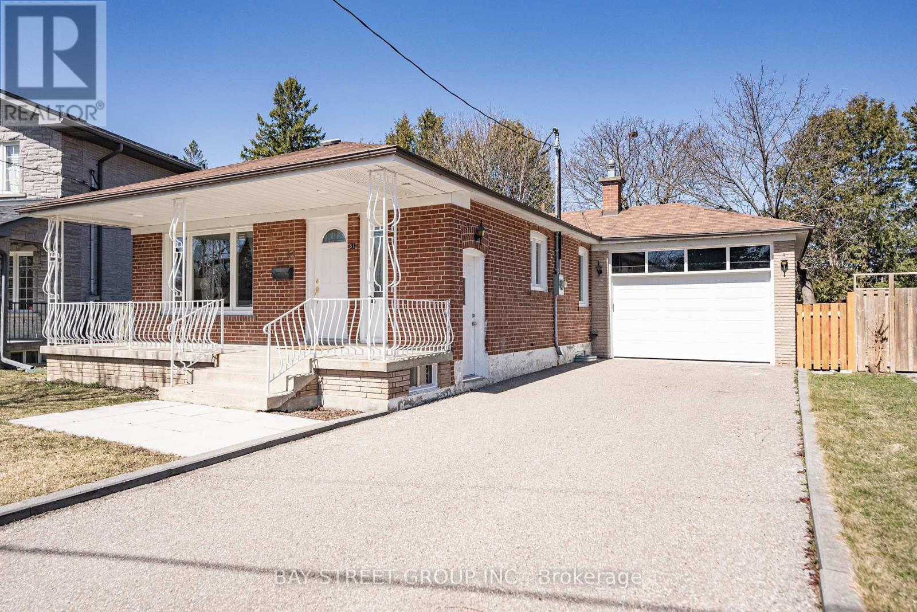342 - 415 Sea Ray Avenue
Innisfil, Ontario
Welcome to your Dream Condo, a Stunning 2-year-old 2-Bedroom, 2-Bathroom Oasis in an All-Year-Round Resort-Style Community. ThisS exquisite residence offers the perfect blend of comfort, luxury, and convenience, making it an ideal retreat for any lifestyle. Enjoy the Open-Concept Design with a Bright and Airy Living Room, perfect for entertaining guests or relaxing after a day of resort activities.The modern Kitchen is equipped with stainless steel appliances, granite countertops, and ample cabinet space. Retreat to the master bedroom featuring a walk-in closet and an en-suite bathroom with a glass-enclosed shower, the additional bedroom is generously sized. Step out onto your private balcony to enjoy stunning views of the resort grounds, and forest perfect for morning coffee or evening relaxation. Explore beautifully landscaped walking trails, perfect for a leisurely stroll or a brisk jog.Experience the best of resort-style living all year round in this exceptional 2-bedroom condo.Tennis/Pickleball Courts, Basket Ball Courts, Jacuzzi, Pool, or Lounge on our private chair by the Beach. (id:49269)
Royal LePage Your Community Realty
7925 10 County Road
Essa (Angus), Ontario
Nestled on a serene 0.385-acre lot with no neighbours behind, this all-brick raised bungalow offers the perfect blend of peaceful country living and easy access to town amenities - just waiting for your finishing touches! Inside, the bright main floor boasts large windows, hardwood floors, and a modern eat-in kitchen with granite countertops. Two spacious bedrooms and a full bathroom complete this level. The fully finished basement expands your living space, featuring a third bedroom with a cozy wood fireplace, a massive family room, a bathroom, laundry area, and ample storage. Plus, this carpet-free home is topped with a durable metal roof for long-lasting quality. Step outside to your fully fenced backyard, lined with mature trees and overlooking picturesque farmland - a private retreat perfect for relaxation. Ideally located between Angus and Alliston, just minutes from Base Borden, this home is a must-see! (id:49269)
Keller Williams Experience Realty
95 Canyon Hill Avenue
Richmond Hill (Westbrook), Ontario
EXTRA ITEMS4 Bdrms Luxury Home Located In Prestigious Westbrook Community . Situated On A Premium 42 Ft Lot, Approx. 2737 SF, Built In 2004. Inerlocked Driveway, Main Floor 9' Ceiling, Hardwood Floors, Crown Moulding, Pot Lights, Luxury Custom Kitchen W/ Granite Countertops. Top Ranking School: St. Theresa Chs. and Richmond Hill H.S. Close to all Amenities, with Convenient Access to Public Transportation, Shopping, and Parks. (id:49269)
Homecomfort Realty Inc.
16 Margaret Street
Waterdown, Ontario
Welcome to 16 Margaret Street, Waterdown. Here you will check a lot of boxes on your list including 2+2 bedroom bungalow with 2 full updated baths ( Main with soaker tub and separate glass enclosed shower). Cozy eat-in kitchen with all appliances included(2019). Furnace and A/C new in 2020. Owned on-demand hot water heater. Full finished lower level with Rec-room, 3 pc bath and 2 additional bedrooms. Outside you have a large deep lot with parking for 5 plus cars without blocking yourself in. An addition 2 spots in the garage as well. The garage is insulated and heated(2020 propane furnace) with updated electrical(2022). Partially fenced yard with a large deck in the back. The front porch is wide, cozy and covered overlooking a small park. 24 hrs notice required for all showings. No showings Mon-Fri til after 2 pm. Night shift worker (id:49269)
RE/MAX Escarpment Realty Inc.
100 Church Street
Georgina (Keswick North), Ontario
Step into a lifestyle of refined comfort and effortless charm in this exceptional over 4000 sq ft Treasure Hill home. Beautifully designed 4 bedroom plus media room 5-bathroom residence offers the perfect blend of modern living and serene surroundings. Just a 10-minute walk from Lake Simcoe enjoy the best of both luxury and nature. Step inside soaring ceilings with a beautiful layout and premium finishes throughout.The gourmet kitchen features smart high end appliances quartz countertops and a large waterfall island ideal for entertaining.Each bedroom comes with its own ensuite and Walkin closet offering comfort and privacy for all.The versatile media room is big and perfect for an extra living room or creative space.Outdoors the backyard is ready for summer gatherings, gardening or simply just relaxing under the stars. Whether you are looking for your forever home or a exceptional investment this property is a rare gem near the lake. (id:49269)
Homelife Silvercity Realty Inc.
6 Vanstraalen Street
Carlisle, Ontario
Tucked away in one of the area's most exclusive enclaves, this expansive residence blends comfort, elegance, and function for the modern family. Featuring an upgraded chef's kitchen with rich cabinetry, granite countertops, and a statement island, it's the heart of the home ideal for everyday living and entertaining alike. The bright and inviting layout offers exceptional versatility with a finished lower-level in-law suite, complete with its own kitchen and walkout access. Whether you're hosting guests, accommodating extended family, or exploring rental potential - this space offers endless possibilities. Outside, enjoy your own private retreat with a generous backyard, mature trees, a charming pergola, and ample room for summer gatherings or quiet reflection. A large driveway and double garage offer plenty of space for vehicles and toys. Surrounded by greenspace, minutes from top-rated schools, parks, and trails, this home offers a rare mix of privacy and community. This is where luxury and lifestyle come full circle. Don't miss your chance - book your private showing today! (id:49269)
RE/MAX Escarpment Golfi Realty Inc.
3193 Innisdale Road
Mississauga, Ontario
Welcome to 3193 Innisdale Rd – A Masterpiece in the Heart of Meadowvale built by Royal Park! Step into this stunning 4-bed, 3.5-bath home that has been meticulously maintained and thoughtfully updated, offering 2,850 square feet of luxurious living space above grade, + fully finished basement designed for functionality & fun. From elegant interiors to a backyard oasis perfect for entertaining. The main floor boasts 9-foot ceilings, rich hardwood floors, crown molding throughout, and wainscoting in the living and dining rooms. Numerous pot lights and a double-sided fireplace between the kitchen breakfast area and family room create a warm and inviting atmosphere. The dining room, with its coffered ceiling & pot lights, offers plenty of space for hosting large family gatherings. The chef-inspired kitchen features granite countertops, California shutters, & ample space for cooking & entertaining. One of the standout features of this home is the custom millwork, including beautifully trimmed arches and modern Safe 'N Sound doors. Upstairs, you’ll find four spacious bedrooms with hardwood flooring throughout. The primary bedroom is a retreat in itself, featuring an electric fireplace, a huge walk-in closet, and a luxurious 5 piece ensuite with a corner tub, separate shower, and double sink vanity. The fully finished basement is a haven for entertainment and relaxation, complete with a wet bar, 2 rec rooms, ample storage, & a 3-piece bath. Cozy up by the electric fireplace, making this space as inviting as it is functional. The professionally landscaped backyard features a patterned concrete walkway and patio, a pergola with roller shades, a custom bar and table, and a garden shed. The mature perennial garden ensures beauty from spring to fall, making this outdoor space perfect for entertaining or unwinding. Move-in ready: shingles (2017), furnace/AC (2020) & some windows are updated. Make 3193 Innisdale Rd your forever home! (id:49269)
RE/MAX Escarpment Golfi Realty Inc.
14 Hyderabad Lane
Markham (Greensborough), Ontario
Welcome To 14 Hyderabad Lane, A Stunning 3-Storey Townhouse In Markham's Sought-After Greensborough Community. The Home Features A Well-Maintained Brick Exterior And An Attached Garage With Parking For Two. The Main Floor Includes A Spacious Family Room With Laminate Flooring, Access To The Garage, And A Convenient Two-Piece Bath. The Open-Concept Kitchen Is Perfect For Entertaining, Showcasing Sleek Quartz Countertops, A Central Island, And Stainless Steel Appliances. The Adjacent Dining Area Is Enhanced By A Custom Walnut Shelf, Which Is Modular And Allows Each Shelf To Be Moved Individually. As An Added Bonus, The Dining Area Includes A 6ft X 4ft Walnut Dining Table, Valued At $5000. This Table Can Also Be Converted Into A Board Gaming Table With A Felt Surface Underneath And Features A Lid, So It Can Easily Transform Back Into A Regular Dining TableCombining Both Functionality And Elegance.On The Second Level, A Bright Living Room Offers South-Facing Views And Plenty Of Natural Light. The Third Floor Is Home To Three Spacious Bedrooms, Including A Primary Suite With A Three-Piece Ensuite. The Additional Bedrooms Are Also Generously Sized, Perfect For Family Or Guests. Outside, The Backyard Has Been Upgraded With Interlocking (2023), Ideal For Outdoor Gatherings. Recent Upgrades Include New Light Fixtures, A Garage Door Opener, And A Humidifier (2024). Located Near Parks, Transit, And Amenities, This Home Offers Both Comfort And ConvenienceAn Ideal Choice For Your Next Move. **EXTRAS** Walnut Dinning Room Table, Upgrade Kitchen With Granite Countertop And Central Island, Upgrade Lights Fixtures Humidifier (2024), Garage Door And Opener (2024), Interlocking At Backyard (2023), Dishwasher (2021). (id:49269)
Anjia Realty
3 Carneros Way
Markham (Cedar Grove), Ontario
Welcome To 3 Carneros Way, A Stunning Smart Towns Collection Home By Arista Homes In The Prestigious Cedar Grove Community! This 1-Year-Old, 3-Storey Townhome Offers 1,670 Sq. Ft. Of Modern Living With 9-Ft Ceilings On The Main And Second Floors. Featuring An Open-Concept Layout, A Bright Great Room Perfect For Family Gatherings, And A Contemporary Kitchen With Stone Countertops, Tile Flooring, And Stainless Steel Appliances. Laminate Flooring Runs Throughout, And There's Potential For A Second Kitchen On The Main Floor. The Spacious Primary Bedroom Boasts A 3-Pc Ensuite And A Private Balcony.Enjoy Smart Home Technology, 200A Electrical Panel, EV Charger Outlet In Garage, And 240V Receptacles Installed On The 1st And 2nd Floors, As Well As The Basement Ideal For Future Appliances Or Home Upgrades. Fiber Internet, Solar Panel Conduit, And Ethernet Cabling On Every Floor Provide Seamless Connectivity. Custom Garage Includes A 2-Shelf Pallet Rack System.Located In The Highly Ranked Markham District High School Zone And Close To Hwy 7, 407, Viva Transit, Walmart, Markville Mall, Cornell Community Centre, And More! Tarion Warranty Included. Move In And Experience Modern Living At Its Finest! A Must-See! (id:49269)
Anjia Realty
42 Chaplin Avenue
St. Catharines, Ontario
Welcome to 42 Chaplin Avenue – a charming character home in the downtown core. This home has been beautifully updated while preserving its original warmth and detail. Step inside to find original wood trim, a welcoming foyer, and a cozy gas fireplace that adds to the home’s inviting feel. A bright front office is perfect for working from home, while the sunny solarium at the back features tri-fold doors that open to the backyard—ideal for indoor-outdoor living and entertaining. The newer deck in the backyard is wonderfully set up for barbeques with friends and family, with lots of green space for backyard play. The kitchen flows easily into the main living areas, including the large living room perfect for movie nights or play space. Upstairs, three spacious bedrooms offer plenty of room for a growing family, plus a nicely finished 5-piece bath and great storage. Located on a quiet, tree-lined street in a sought-after neighborhood, this home blends charm, comfort, and space—ready to welcome its next chapter. A recently finished 3 piece bathroom in the basement adds amazing functionality to the home, along with a bonus finished space in the basement for all your playroom/theatre room needs! This downtown charmer is a perfect family home, walkable to so much and in a beautiful neighbourhood. Call today for your private viewing! (id:49269)
RE/MAX Escarpment Golfi Realty Inc.
51 Rockport Crescent
Richmond Hill (Crosby), Ontario
Location! Location! Location! Newly renovated gem nestled in the prestigious Bayview Secondary School district and Walkable to GO Train! This versatile home features two fully self-contained units with 2150sf total living space (1075+1075sf), each with its own private entrance and separate laundry, offering exceptional flexibility for multi-generational living or strong rental income potential. Upgraded with 200-amp electrical service and thoughtfully designed for convenience and privacy. Enjoy the rare benefit of a no-sidewalk lot with a spacious driveway that fits up to 6 vehicles. Prime location within walking distance to the Richmond Hill GO Station, public transit, and top-ranked schools, and just minutes to T&T Supermarket, Hillcrest Mall, Walmart Supercentre, Mackenzie Health Hospital, tennis clubs, parks, and Hwy 404. An incredible opportunity for end users and smart investors alike, this is a must-see! (id:49269)
Bay Street Group Inc.
78 Christian Ritter Drive
Markham (Berczy), Ontario
Welcome To 78 Christian Ritter Drive, A Beautifully Upgraded Freehold Townhome Located In The Highly Sought-After Berczy Community Of Markham. Surrounded By Top-Ranked Schools, Parks, Public Transit, And Everyday Amenities, This Irregular Corner Lot Home Boasts Excellent Curb Appeal With Elegant Interlocking Stonework In Both The Front And Backyard, Plus Parking For 4 Vehicles, Including A Built-In Garage.Step Into A Bright, Open-Concept Main Floor Featuring Hardwood Flooring, Smooth Ceilings With Pot Lights, A Cozy Family Room With Fireplace, And A Stylish Kitchen Complete With Quartz Countertops, A Central Island, Stainless Steel Appliances, Ceramic Backsplash, And Wainscoting AccentsIdeal For Both Entertaining And Everyday Living.Upstairs Offers 4 Spacious Bedrooms, Including A Primary Suite With Ensuite Bath, While All Bathrooms Are Upgraded With Quartz Countertops. Enjoy The Convenience Of Second-Floor Laundry And Hardwood Flooring In The Hallway. With Over 2,000 Sq. Ft. Of Finished Living Space Above Grade And No Basement To Maintain, This Home Is Truly Turn-Key And Perfect For Families.Outdoor Living Is Elevated With A Beautifully Landscaped Backyard Featuring A Gazebo With Interlock Patio, Perfect For Summer Entertaining. A Garden Shed Adds Extra Storage, And The Home Includes A Centralized Vacuum System For Added Convenience.Extras Include: Central Air, Forced Air Gas Heating, Rental Water Heater & Softener.A Truly Move-In Ready Home In One Of Markhams Most Desirable Family Neighbourhoods! (id:49269)
Anjia Realty

