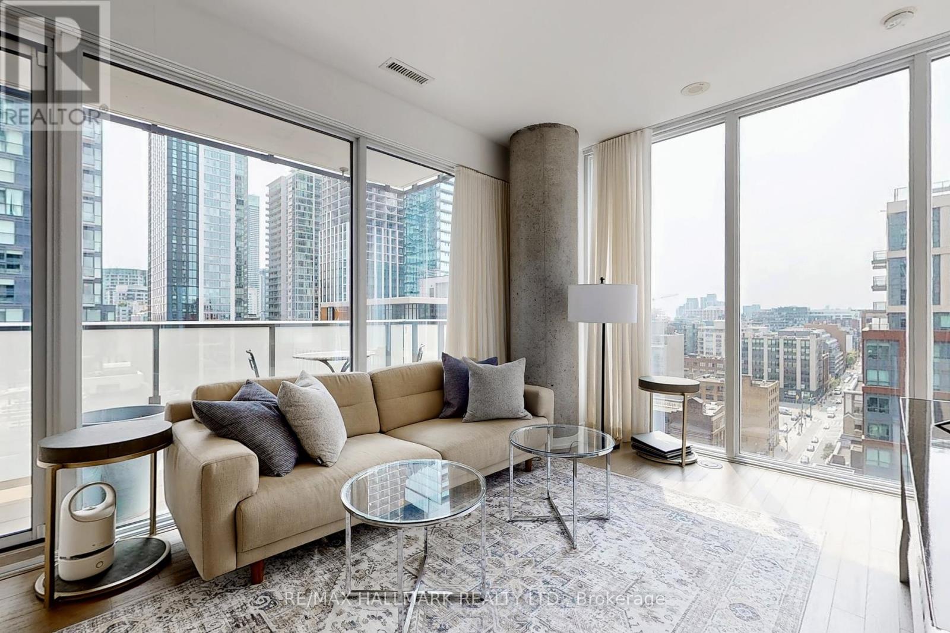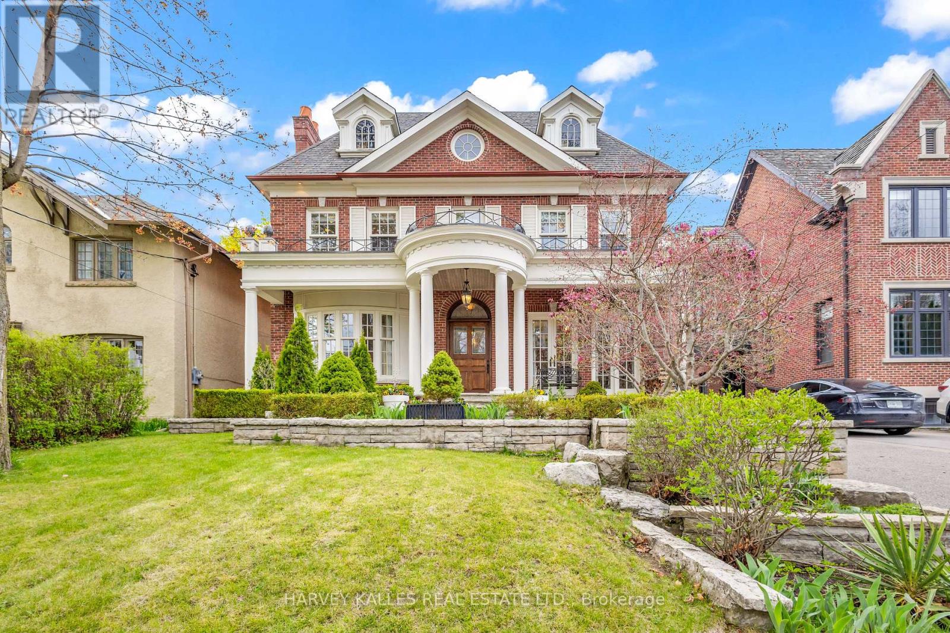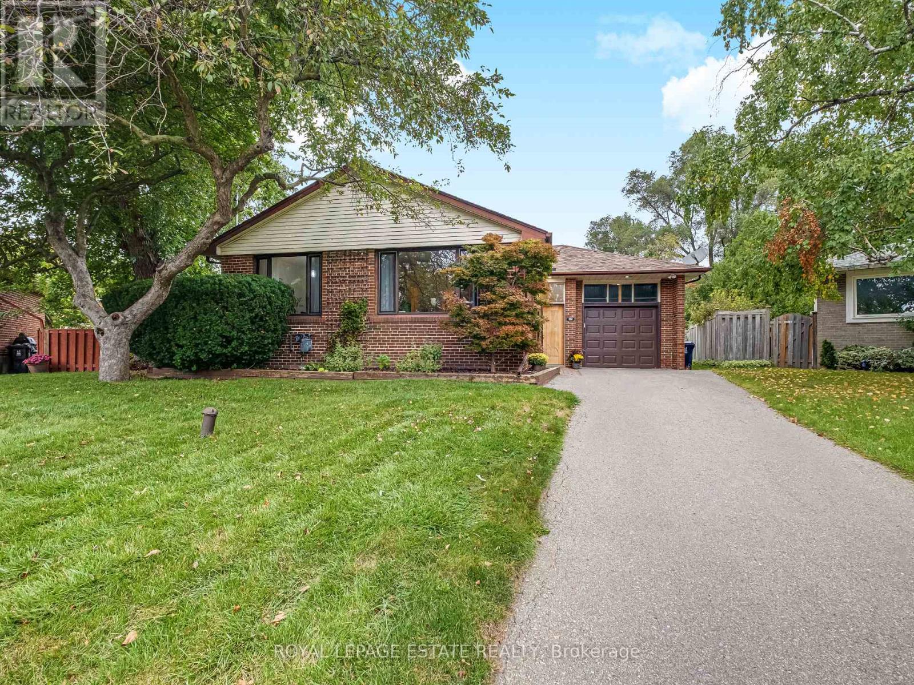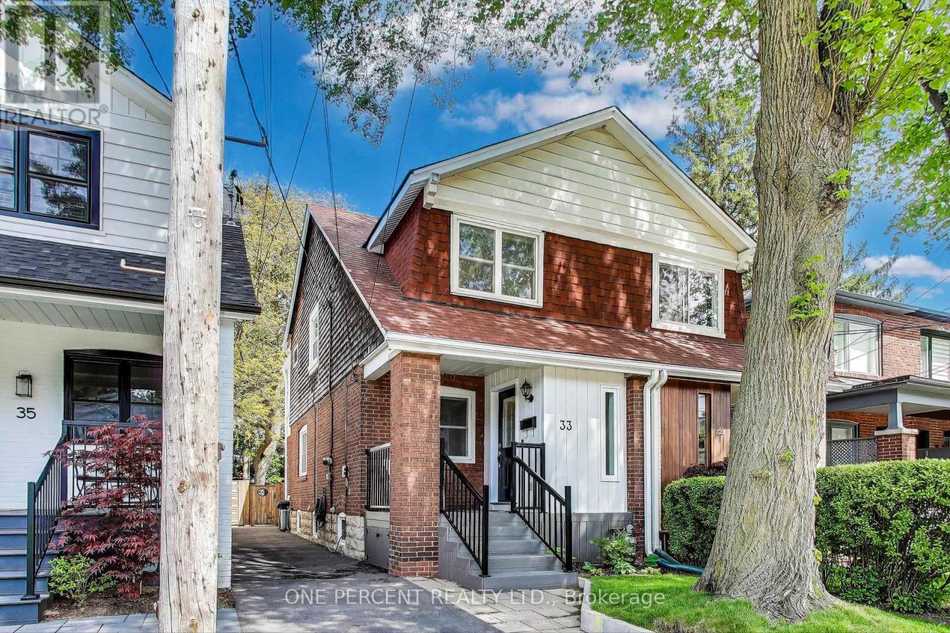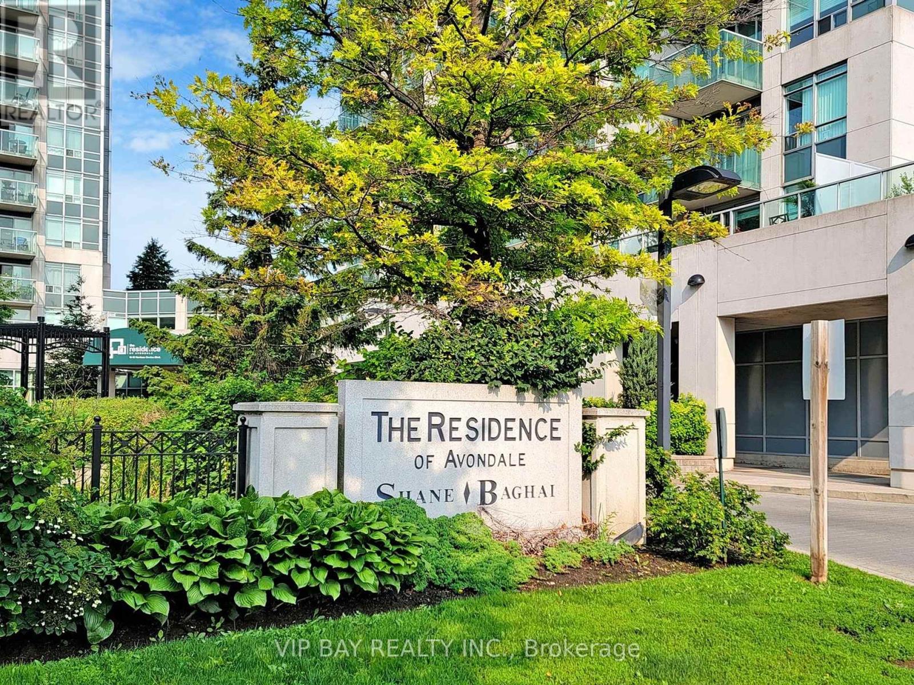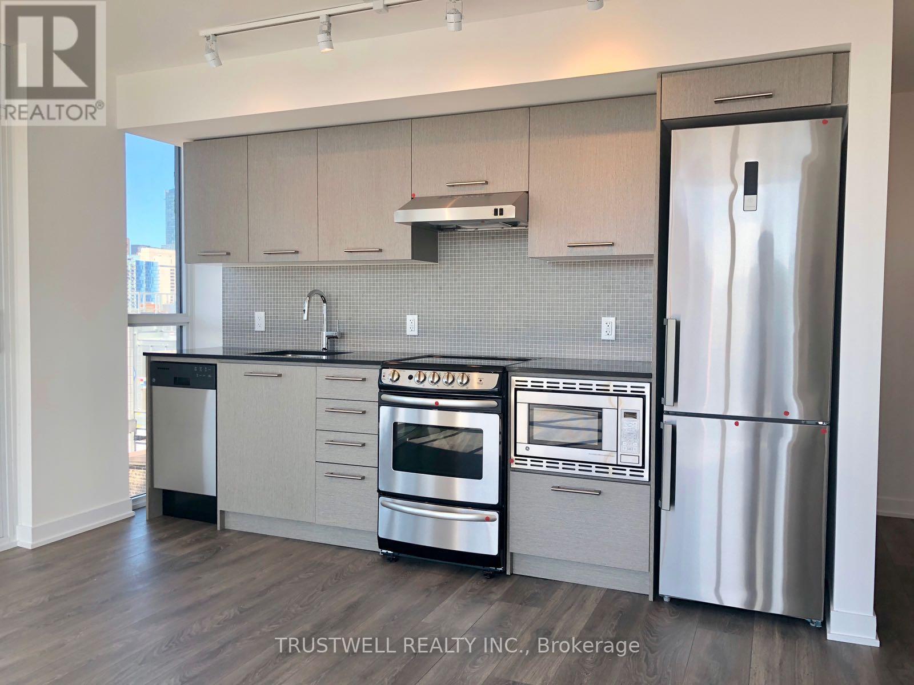22 Espana Lane
Toronto (Willowdale East), Ontario
***Captivating***Elegant & UPGRADES***Luxury***Townhouse In Prestigious Bayview and Sheppard Neighbourhood***Top-Ranked School---HOLLYWOOD PS***Beautifully designed, modern comfort---open concept floor plan and offering 2100 sq. ft of living space and fully finished basement with a cozy room and mud room/gym area---featuring a warm and welcoming atmosphere throughout the home. This home boasts a hi ceiling, main floor 9ft and recently remodelled kitchen with Kitchenaid S-S appliance, quarts countertop and backsplash and extra vanity-cabinetry and a custom dining room table in dining room and seamlessly connecting to an open terrace area for fresh-air and summer bbq. The great room offers space, making it for everyday family living and gathering, easy access to a private cozy backyard. The functional-practical primary bedroom on the 2nd floor provides a w/i closet and updated/spacious 5pcs ensuite. Two additional generously sized bedrooms offer ample natural light and closet, custom-closet, juliette balcony. Relax or entertain on the expansive rooftop terrace with unobstructed views!! The basement features a cozy bedroom, ideal for guests and spacious mudroom or gym and the extra-long garage provides room for storage, a car. Located just minutes from highway 401 with easy subway access and a wonderful Bayview Village Shopping, other amenities!!******Desirable School---Hollywood PS****** (id:49269)
Forest Hill Real Estate Inc.
7 Urbandale Avenue
Toronto (Newtonbrook East), Ontario
New Custom Home! Exceptional Layout & Unparalleled Finishes! Approx 4,200 Sq.Ft Of Elegant Living Space! 4 Ensuite bedrooms + Basement with Nanny's Quarters. 2 Laundry rooms. Elevator To All Floors.Fully Fenced & Private Backyard.Convenient Location, Access to shops, Restaurants, Subway, HWY, Best Schools, Malls, Movies, Libraries, Hospitals, Parks And Much More. Watch video! (id:49269)
Right At Home Realty
1409 - 101 Peter Street
Toronto (Waterfront Communities), Ontario
Gorgeous Fully Furnished beautiful 2 bedroom, 2 full washroom unit with a huge south-facing balcony with outstanding views! This is turn-key and ready for you with all new bedding, painted, professionally cleaned and in move-in condition. Be close to it all in theis prime neighbourhood. Walk to Toronto's best restaurants, King West, theatres, the financial district, Scotiabank Arena, the Rogers Center, University of Toronto, the Eaton Center, Hospital row along University Avenue, a short distance to the beautiful lake front, Harbourfront, and the Toronto islands. This is perfect for professionals that want luxurious living in the heart of it all! (id:49269)
RE/MAX Hallmark Realty Ltd.
66 Parkhurst Boulevard
Toronto (Leaside), Ontario
In the heart of Leaside, where history whispers through tree-lined streets, a bold new chapter awaits. Step inside and let 12.5-foot ceilings lift your spirit as sunlight pours through sleek black-framed windows, painting warmth across rich white oak floors. It's an open invitation to live expansively, dream boldly, and gather joyously. Picture a sprawling 14-foot island with a Wolf six-burner range, Fisher & Paykel integrated refrigerator/freezer columns, and a Whirlpool wine center. Need to work or unwind? A luminous home office keeps you inspired, while the fluted-tile fireplace wraps you in a cozy embrace. When it's time to retreat, the primary suite pampers like no other, with dual closets and a spa-like ensuite adorned with fluted walnut touches that speak to understated luxury. Skylights scatter natural light, infusing every corner with a sense of wonder. The convenience of second-floor laundry adds ease to your daily rhythm. Downstairs, versatility reigns with 10-foot ceilings, a walk-up nanny suite, and hidden storage treasures, the lower level flexes to fit your every need. Even the mudroom delights, with its farmer's sink and custom dog wash station, proving that practicality and style can be best friends. For entertainment, the theatre room beckons with its 9-foot ceilings, promising cinematic experiences that rival the silver screen. Three floor-to-ceiling gas fireplaces create inviting spaces to gather, while over 4,000 square feet of finished living space ensures there's room for every chapter of your story. Warm earthy tones ground you, while thoughtful design elevates every corner. This residence is more than a place to live; it's a place to thrive. At 66 Parkhurst, you'll find not just a house but a canvas for life's most beautiful moments, where history, comfort, and elegance meet without compromise. Come and write your story in this historic village, with no sacrifices required. (id:49269)
RE/MAX Hallmark Shaheen & Company
104 Dawlish Avenue
Toronto (Lawrence Park South), Ontario
The Terraced Gardens And Grand Columns Of This Quintessential Georgian-Style Family Residence Provide The Warmest Welcome. Located In The Heart Of Lawrence Park, This Timeless Centre Hall Home Was Custom Built By Renowned Architect Richard Wengle, Whose Mastery Of Classical Proportion, Storytelling, And Functional Elegance Is On Full Display. Known For Blending Historic References With Modern Livability, Wengle Weaves Sophistication Into Every Detail. With Soaring 10-Foot Ceilings And Generously Scaled Principal Rooms, The Home Offers Over 5,700 Sq Ft Of Refined Living. Upstairs: Four Bedrooms, Including A Serene Primary Retreat With Wellness Nook And Private Balcony. The Lower Level Offers A Sprawling Rec Room And Two More Bedrooms. The Sun-Filled Backyard Flows Seamlessly From The Family Room And Includes A Stone Terrace, Firepit, And A Tree-Free Yard - Perfectly Suited For A Future Pool Or Outdoor Entertaining. Located In The Coveted Blythwood Junior Public School And Lawrence Park Collegiate Catchments And Walking Distance To Toronto French School, Havergal College, And Other Exceptional Preparatory Schools, This Home Offers The Rare Opportunity To Live In A Neighbourhood That Is As Family-Focused As It Is Architecturally Significant. Just A 10-Minute Walk To The Subway, And Steps To Ravine Trails, Tennis Clubs, And Vibrant Yonge Street Amenities, 104 Dawlish Avenue Is More Than Just A Home - It Is A Richard Wengle Original, Thoughtfully Designed, Beautifully Executed, And Built To Stand The Test Of Time. Come See This Home For Yourself! (id:49269)
Harvey Kalles Real Estate Ltd.
809 - 75 East Liberty Street
Toronto (Niagara), Ontario
Antastic Liberty Village Neighbourhood. Short Walk To Restaurants, 24 Hrs Supermarket, Bank, Ttc & King St. 22,000 Sq Ft Indoor Facilities: Resort-Style W/25 Fl Rooftop Lakeview Club & Terrace, 2nd & 3rd Fl Indoor/ Outdoor Courtyard Fitness Club, Indoor Swimming Pool, Theatre. Great Layout, Den W Closet Can Be 2nd Bedroom. (id:49269)
Aimhome Realty Inc.
40 Dukinfield Crescent
Toronto (Parkwoods-Donalda), Ontario
This beautifully maintained home perfectly blends mid century character with thoughtful modern updates. The property has always been well maintained with all of necessary things taken care of such as the new HVAC system, electrical panel, newer roof etc. The hardwood flooring has just been refinished in a warm modern colour and the basement has brand new carpeting throughout. Situated on a quiet street it has one of the largest lots in the neighbourhood with mature trees and lush perennial landscaping. The spacious light filled living areas are perfect for relaxation and entertaining and the original design elements give a nod to the architecture of the era. You will love how the dedicated dining area provides an intimate space for enjoying meals with family and friends.The eat in kitchen, updated in 2005, has lots of storage and counter space making meal preparation and clean-up a breeze and it walks out to a cozy 4 season sunroom where you can curl up and read a book or have your morning coffee.The 3 bedrooms are all a good size and overlook the expansive yard where on occasion you get to see the local deer! The lower level is where you can kick back and enjoy a great fire in the winter, watch TV or play games in the expansive recreation room complete with a wall of built-ins.There is also a huge bedroom, great storage, workshop and laundry area.The location of this property is superb. With easy access to the highway, the TTC and all of the shopping, restaurants and bars along York Mills, everything you need is just minutes away. All this and the great schools, parks, recreation areas and easy access to the downtown core, this area is one of the best in Toronto to raise your family. (id:49269)
Royal LePage Estate Realty
33 Lemay Road
Toronto (Mount Pleasant East), Ontario
Charming Toronto home at 33 Lemay Rd! Features 3 bedrooms, 1 updated (2017) bath with built-in storage and deep tub, and a stylish kitchen (renovated Oct 2019) with breakfast bar, pantry drawers, and Vicostone counters, plus walk-out to a mature garden and deck. Enjoy open-concept living/dining and a composite front porch in a vibrant neighbourhood. Prime location with a Walk Score of 91, steps to TTC, banks, restaurants, cafes, grocery stores, and the library. Built 1925. Offers Anytime. (id:49269)
One Percent Realty Ltd.
2204 - 18 Harrison Garden Boulevard
Toronto (Willowdale East), Ontario
Step into luxurious urban living with this beautifully designed 2-bedroom, 2-bathroom suite, ideally located in the heart of it all! Featuring a thoughtfully laid-out floor plan, this home showcases gorgeous newly refinished hardwood floors and freshly painted interiors, creating a bright and modern atmosphere. The spacious principal rooms are perfect for entertaining, while the open-concept kitchen impresses with granite countertops, a convenient eating bar, and ample storage. Enjoy stunning views from the comfort of your living room or step out onto the large private balcony for your morning coffee or evening unwind. The primary bedroom retreat includes a luxurious 4-piece ensuite and a massive walk-in closet, offering comfort and convenience. Additional highlights include: Premium parking and locker. included All utilities covered in maintenance fees. Abundant visitor parking for your guests. The Residence of Avondale offers world-class amenities, including: Fully equipped gym & fitness center. Indoor pool, sauna, and jacuzzi. Guest suites, party room, BBQ area, library, and meeting room. Expansive 2nd-floor common area, library, meeting rm. 24-hour concierge and security for peace of mind. Unbeatable location! Just steps to the subway, public transit, Hwy 401, top-rated schools, trendy restaurants, premier shopping, and the 24-hour Rabba grocery store at your foot step .This is urban living at its finest. don't miss out on this extraordinary opportunity! Enjoy the virtual tour. (id:49269)
Vip Bay Realty Inc.
1508 - 87 Peter Street
Toronto (Waterfront Communities), Ontario
Bright and spacious northwest corner 2-bedroom unit Built by Menkes and ideally located in the heart of the Entertainment District, just steps from the Financial District, CN Tower, TTC, subways, Union Station, Rogers Centre, and more. Surrounded by top-rated restaurants, shopping, and grocery stores. Minutes to the Gardiner Expressway, University of Toronto, and major hospitals. 1 Locker Included. (id:49269)
Trustwell Realty Inc.
191 Glen Cedar Road
Toronto (Humewood-Cedarvale), Ontario
Welcome to 191 Glen Cedar Road, ideally located in the heart of Cedarvale, north of Dewbourne. This beautifully maintained home features spacious principal rooms, a functional mudroom, a dedicated office off the dining area, and three generously sized bedrooms with ample closet space. Renovated bathrooms and a bright, updated basement with above-grade windows, halogen lighting, separate laundry room, cedar closet and a large storage/utility room add to the home's appeal. The backyard is a true summer retreat, complete with a large deck and an impressive sport court for kids. Want a main floor powder room ... no problem as there is plenty of room to do so. An excellent opportunity to establish your family in the highly sought after Cedarvale Neighborhood, close to top schools, shops, restaurants and with easy access to the 401. With the LRT opening in September, this will be the ideal street and spot to call home. (id:49269)
Harvey Kalles Real Estate Ltd.
923 - 35 Tubman Avenue
Toronto (Regent Park), Ontario
Experience modern city living in this stylish 1-bedroom, 1-bathroom unit located in the Artsy boutique building. Enjoy your morning coffee or unwind in the evening on a private balcony with picturesque views. Nestled in the vibrant heart of Regent Park, you're just steps away from some of the citys best restaurants, trendy shops, TTC access, lush parks, and so much more. This thoughtfully designed unit offers a smart layout with sleek, contemporary finishes. Residents also have access to top-notch amenities, including a party room, fully-equipped gym, outdoor fitness area, and a beautifully landscaped terrace perfect for entertaining or relaxing. (id:49269)
Slavens & Associates Real Estate Inc.



