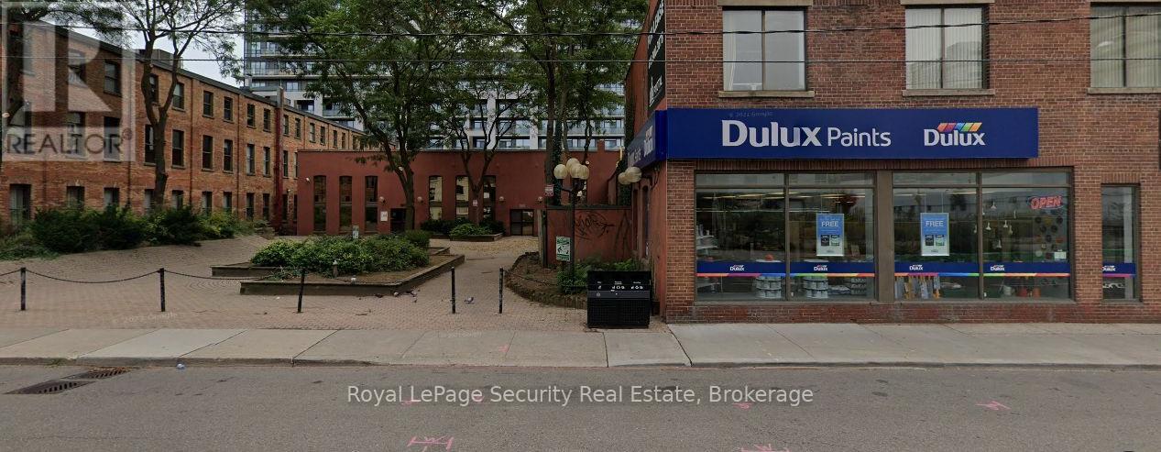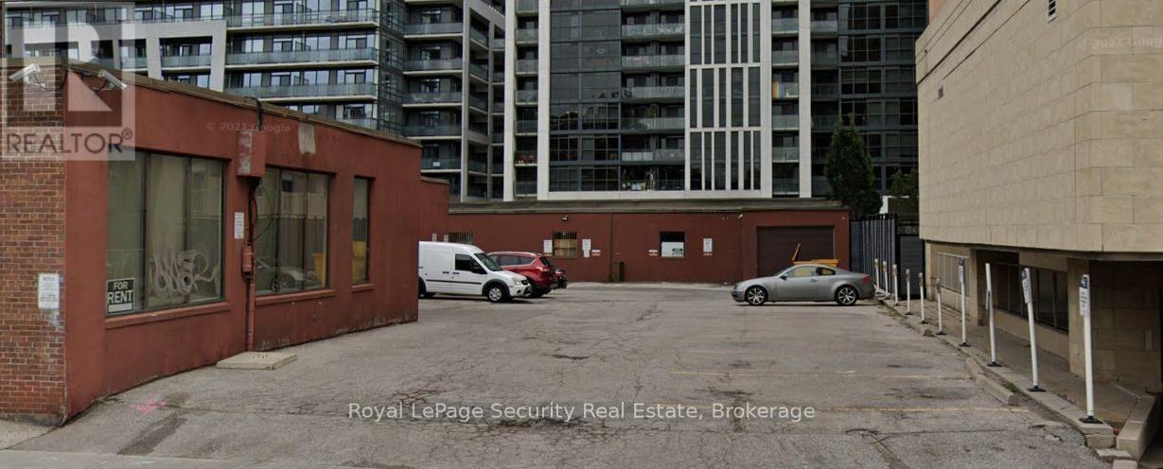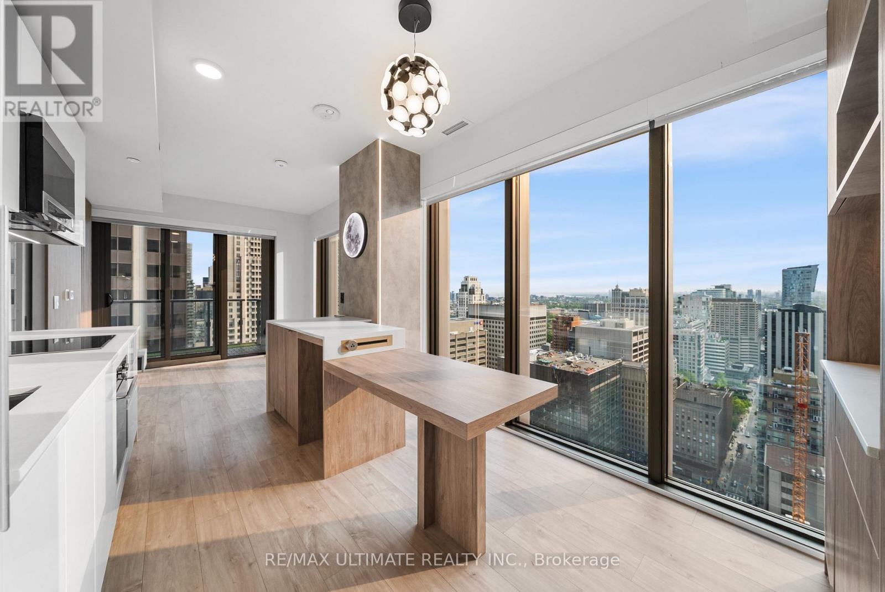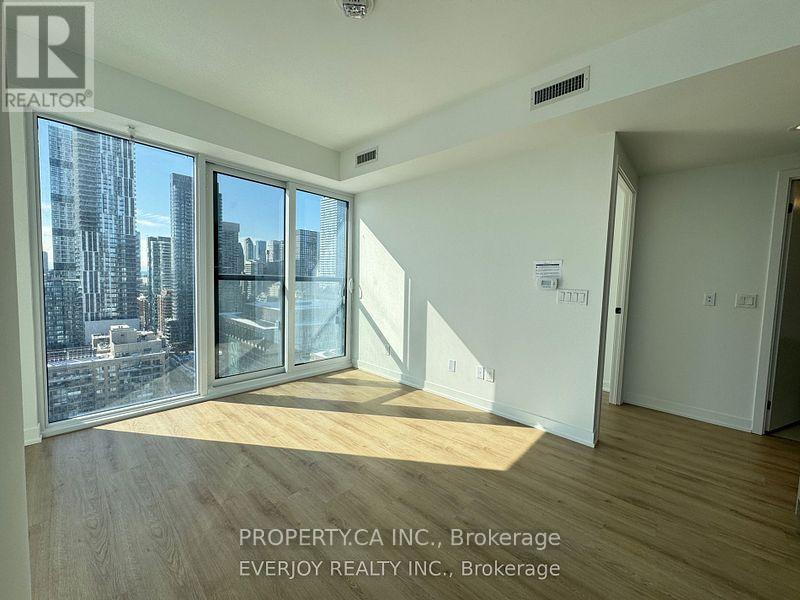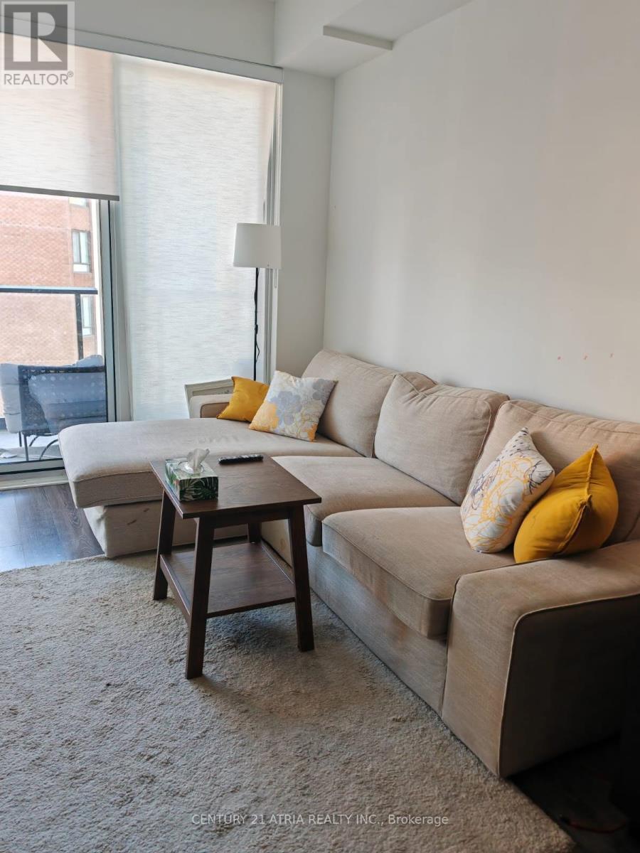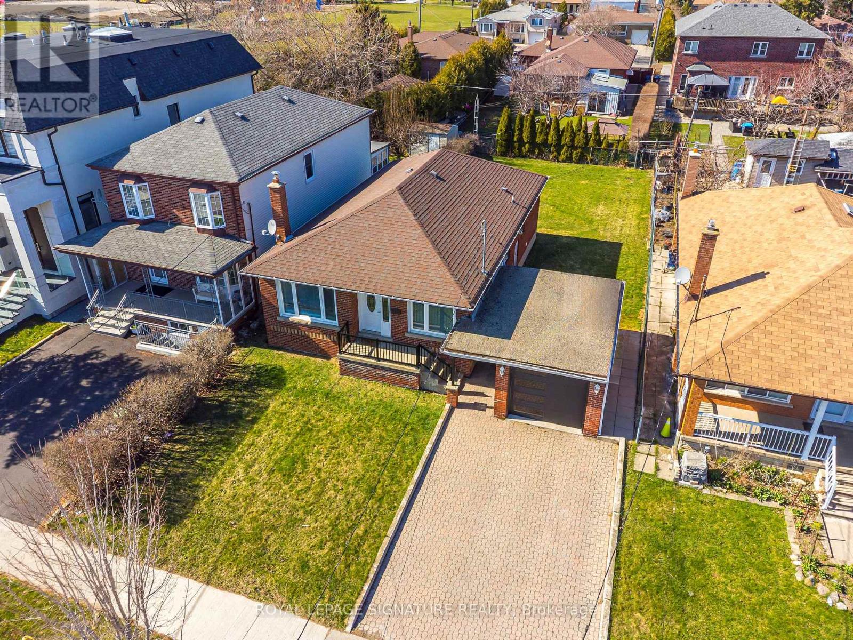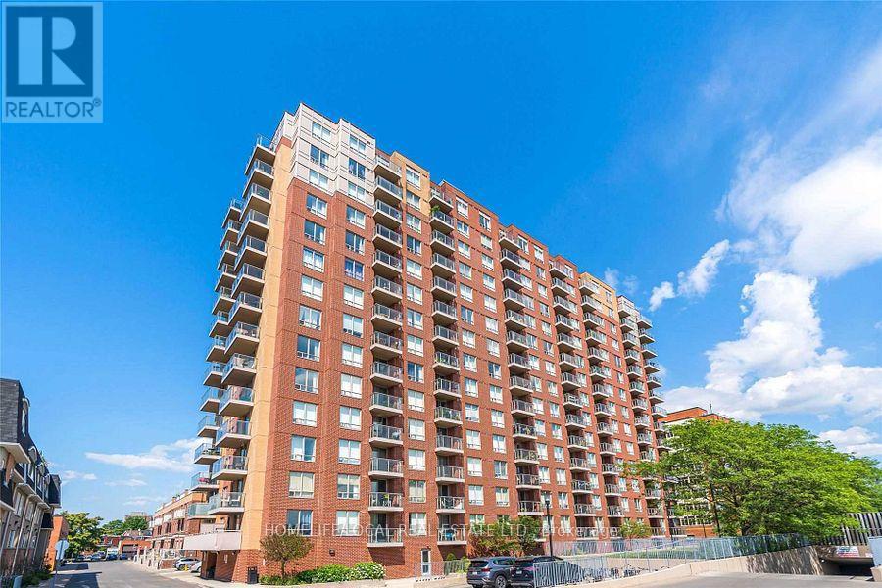E3 - 381 Richmond Street E
Toronto (Moss Park), Ontario
6900 sqft of very cool, unique space, suits creative business, high ceilings and air conditioning in prime location. Modern office with the use of a nice large courtyard (10,000 sq./ft.) included with this unit. Approximately 30" high ceilings. Also has 2 washrooms & mezzanine with 3 offices, can also suit many retail businesses such as furniture store, could be a nice restaurant with nice patio. Can be combined with unit E2 for a total of 14,700 sq./ft. It has large double doors loading and unloading from the parking lot. Please see attached floor plan and property site plan. Also good for a nightclub or other events such as weddings, birthday parties, corporate events etc. Unit can be combined with Unit D an extra 4000 sq./ft. for a total of 11,500 sq./ft. **EXTRAS** Rent is $22,000 per month + HST + utilities. (id:49269)
Royal LePage Security Real Estate
E - 381 Richmond Street E
Toronto (Moss Park), Ontario
12,000 sqft of very cool, unique space, suits creative business high ceiling and air conditioning in prime location. Modern office with exit to a nice large courtyard (10,000 sq./ft.) included with this unit. Approximately half of the office space has 30' high ceilings. Also has a newly renovate large modern kitchen and boardroom. It would suit a furniture store or a large restaurant with a large outdoor courtyard (10,000 sq./ft.). Please see attached property site plan. **EXTRAS** Rent is $40,000 per month + HST + utilities. (id:49269)
Royal LePage Security Real Estate
D & E - 381 Richmond Street E
Toronto (Moss Park), Ontario
14,700 sq./ft plus 4,000 sq./ft of high end office space combined of commercial or industrial space for a variety of uses and any type of business that needs a nice office with storage or work space. 30 ft ceilings in half the space. Please see attached property site plan. **EXTRAS** Rent per month + HST + Utilities (id:49269)
Royal LePage Security Real Estate
3003 - 8 Cumberland Street
Toronto (Annex), Ontario
Welcome to 8 Cumberland Yorkville Living at Its Finest Live in one of Toronto's most coveted addresses in the heart of prestigious Yorkville. This executive suite is a bright and spacious 2-bedroom, 2-bathroom corner residence that sits high on the 30th floor, offering stunning southwest views of the city skyline and lake through floor-to-ceiling windows. Thoughtfully designed with a functional, open-concept layout, and plenty of storage space, this residence features high-end Japandi-inspired finishes, including rose pearl walnut cabinetry, stone quartz countertops, and custom grey-wash wardrobes for optimal storage and timeless elegance. The modern kitchen and dining area flow effortlessly with lots of sunlight, creating the perfect space for both entertaining and relaxing. Step onto your private balcony and enjoy golden hour with unobstructed views of the CN Tower and vibrant cityscape ideal for your morning coffee or evening unwind. Luxury living with state-of-the-art amenities: Outdoor terrace and Common BBQ area Fitness center/Gym & yoga studio Business center and Party rooms Pet SPA With a perfect Walk & Transit Score, you're just a 2-minute walk to Yonge-Bloor subway, steps to Financial District, the University of Toronto, and surrounded by the best shopping, dining, and cultural experiences the city has to offer. WiFi Internet included - You just pay for the device Brand-new building (id:49269)
RE/MAX Ultimate Realty Inc.
3915 - 319 Jarvis Street
Toronto (Church-Yonge Corridor), Ontario
Welcome to your new home in the heart of downtown Toronto! This brand-new luxury condo offers a sophisticated living experience that's hard to resist. As you step into the stunning Versace-furnished lobby, you'll immediately sense the elegance that permeates throughout the building.This spacious two-bedroom, two-bathroom unit boasts 693 square feet of thoughtfully designed living space. It's move-in ready, so you can start enjoying your new home right away. The condo's prime location puts you at the epicenter of urban convenience, just steps away from Dundas and Jarvis streets.For those seeking both work and play, this condo delivers. Indoor workspaces cater to your professional needs, while the fitness area, complete with indoor and outdoor yoga spaces, helps you maintain a healthy lifestyle. Unwind in the sun lounge or challenge friends in the outdoor game area. And when guests visit, they can stay comfortably in the building's guest suites Parking and a locker INCLUDED (id:49269)
Property.ca Inc.
1912 - 20 Edward Street
Toronto (Bay Street Corridor), Ontario
Spacious 2 Bedroom Unit In The Luxurious Panda Condo. Prime Location At Yonge & Dundas! 9 Ft Ceiling. Floor To Ceiling Windows. Modern Kitchen W/Built-In Appliances. Large Balcony. Walking Distance To Dundas Subway Station, Eaton Centre, Toronto Metropolitan University (Ryerson), U of T, Hospitals, Restaurants & Banks. (id:49269)
Century 21 Atria Realty Inc.
1102 - 1 King Street W
Toronto (Bay Street Corridor), Ontario
Located In The Heart Of The Financial District, Direct Building Access To Ttc And Indoor P.A.T.H. System, Suite Is Currently Fully Furnished Includes Luxurious Facilities IncludingGym, Pool, And So Much More. Condo Fees Includes Heat, Hydro, Water, Internet, Tv! (id:49269)
Property.ca Inc.
136 Regina Avenue
Toronto (Englemount-Lawrence), Ontario
This beautifully renovated 5-bedroom bungalow is a rare find in one of Toronto's most sought-after neighborhoods. Sitting on an expansive 50 x 137.80 foot lot, this home offers endless possibilities for families, investors, or those looking to build their dream home.The main level features 3 spacious bedrooms, gleaming hardwood floors throughout, elegant pot lights, crown moldings, and a large eat-in kitchen complete with granite countertops, stainless steel appliances, and a gas stove. Separate living and dining areas and a dedicated main-floor laundry room add to the home's thoughtful layout.The fully finished lower level boasts a separate 2-bedroom apartment with its own side entrance and laundry perfect for rental income, extended family, or guests.Live comfortably now or explore the opportunity to expand and customize, as many others have done in the area. Just steps from major amenities, including schools, shops, restaurants,synagogues, transit, highway and more this home blends charm, flexibility, and future potential in an unbeatable location! (id:49269)
Royal LePage Signature Realty
316 - 1369 Bloor Street W
Toronto (Dufferin Grove), Ontario
Welcome to beBloor, where convenience meets lifestyle! This beautifully maintained east-facing condo offers stunning views of the CN Tower and the vibrant Toronto skyline. Situated just steps from the GO Train, Bloor TTC subway line, buses, and minutes from High Park, top-rated cafes, restaurants, and shops this is one of Toronto's most walkable and well-connected neighborhoods. Enjoy a full suite of amenities including a fully-equipped gym, sauna, outdoor pool, party room, media room, visitor parking, and more all while benefiting from low monthly maintenance costs. (id:49269)
Homelife/local Real Estate Ltd.
2514 - 230 Simcoe Street
Toronto (Kensington-Chinatown), Ontario
Artists Alley Condo In The Heart Of Downtown Toronto! This Brand New, Never Lived In Two Bedroom And Two Bathroom Unit Offers 743 Sq Ft Of Interior Living Space And An Oversized Wrap-Around Balcony With Stunning View Of The CN Tower And Downtown City Core. Ideal South-East Exposure, Functional Layout, Floor To Ceiling Windows, Modern Kitchen With B/I Appliances And Quartz Countertop. Primary Bedroom With 4 Pc Ensuite Bathroom And Walkout Access To The Balcony. Excellent Building Location, Walk Score of 100, Transit Score of 100, Bike Score of 98. Steps To Subway Station, OCAD, U of T, Queen's Park, Hospitals, Financial Districts, Entertainment, Eaton Centre, Groceries, Bars, Restaurants, Etc. Great Amenities (Currently Under Construction), Will Soon Offer Fitness Centre, Rooftop Terrace with Lounge And Garden, Outdoor Pool, BBQ Area & Party Room, 24-hour concierge service. (id:49269)
Homelife Landmark Realty Inc.
3109 - 75 Queens Wharf Road
Toronto (Waterfront Communities), Ontario
Welcome to this bright and airy west facing studio located in the sought-after Quartz building at CityPlace. Offering a smart and functional L-shaped layout with no wasted space, this suite is ideal for a young professional seeking comfort, convenience, and vibrant downtown living. The floor to ceiling windows bathe the unit and balcony in natural light, new flooring without, with top tier amenities: 24 hour concierge and security gym, indoor pool, outdoor hot tub, basketball half court, badminton court, a movie theatre/screening room, a games room for billiards and cards, meeting rooms, lounges, guest suites, and plenty of visitor parking (id:49269)
The Weir Team
406 - 77 Carlton Street
Toronto (Church-Yonge Corridor), Ontario
Welcome to unit 406 at 77 Carlton St. located near Church and Jarvis. This spacious updated 2bed/2bath suite offers generous principal rooms and smart storage throughout. The upgraded kitchen is designed for entertaining, featuring a large waterfall island, stainless steel appliances, and plenty of prep and storage space. It opens seamlessly into the expansive living area, complete with a built-in media bookcase and electric fireplace. Both bedrooms offer excellent built-in storage, with additional hallway storage for added convenience. Freshly painted and move-in ready, with an upgraded washer and dryer and parking included, this suite offers function, comfort, and a great downtown lifestyle with easy access to conveniences, parks, and transit. (id:49269)
Royal LePage Signature Realty


