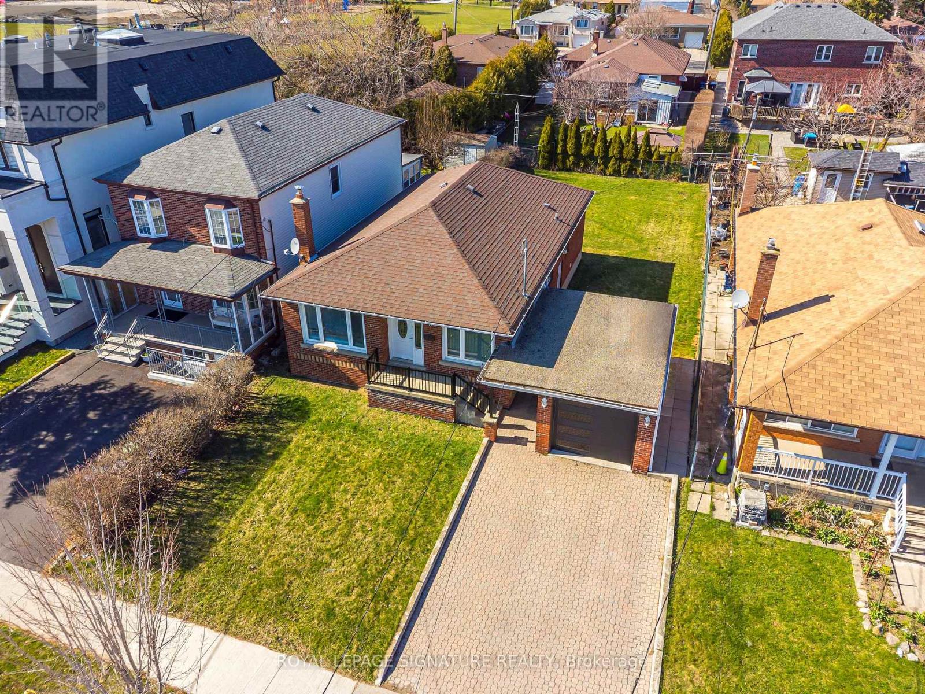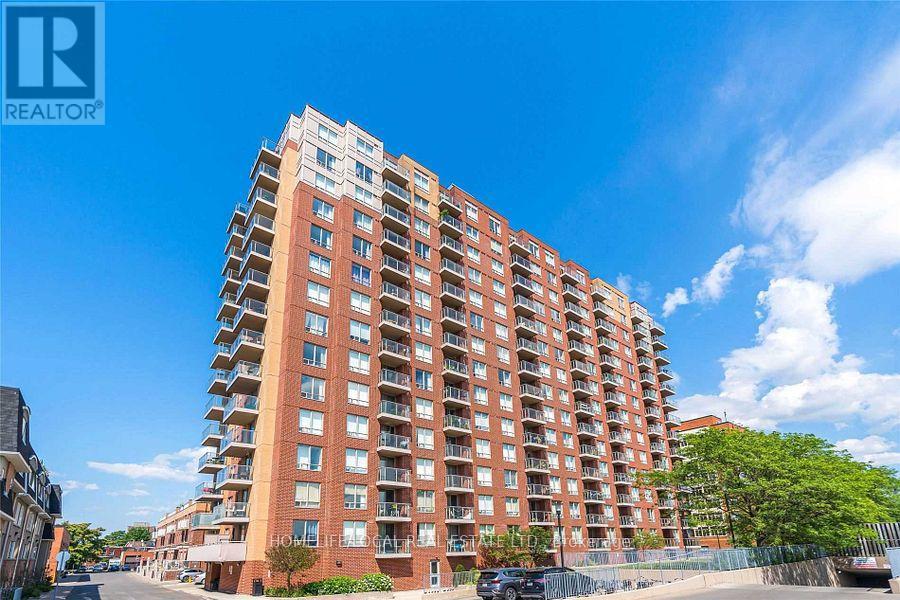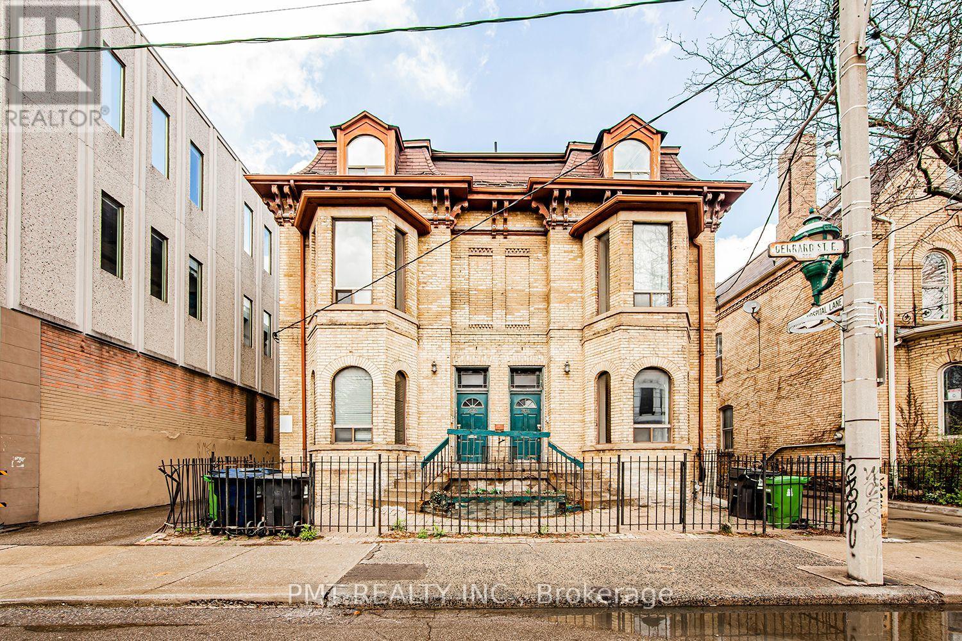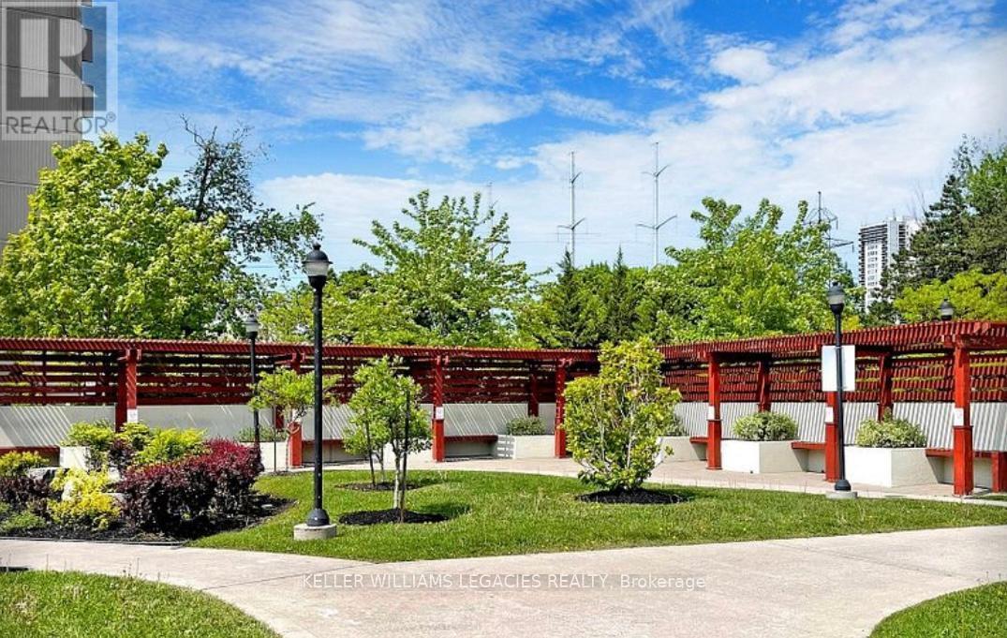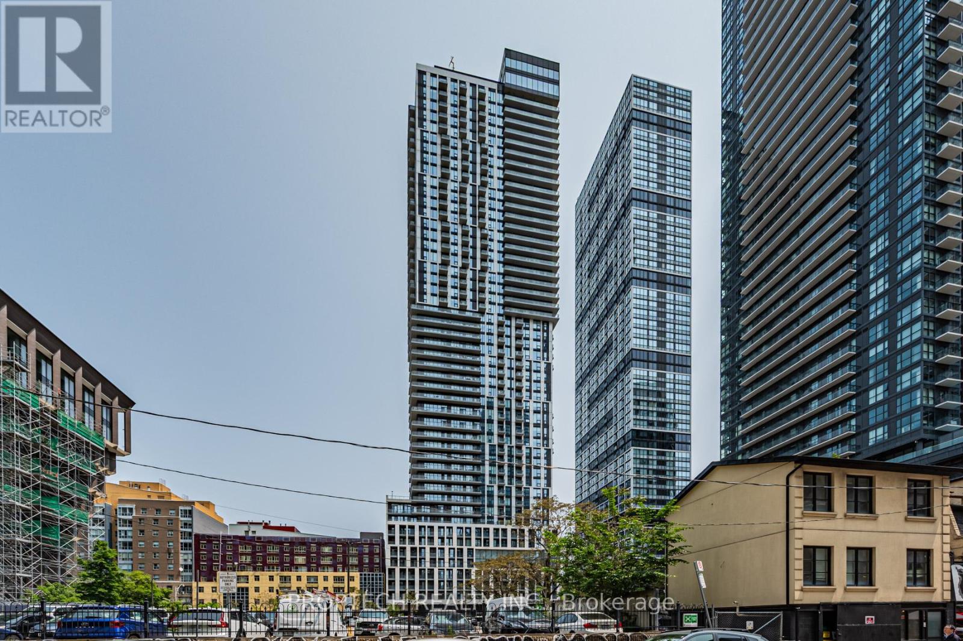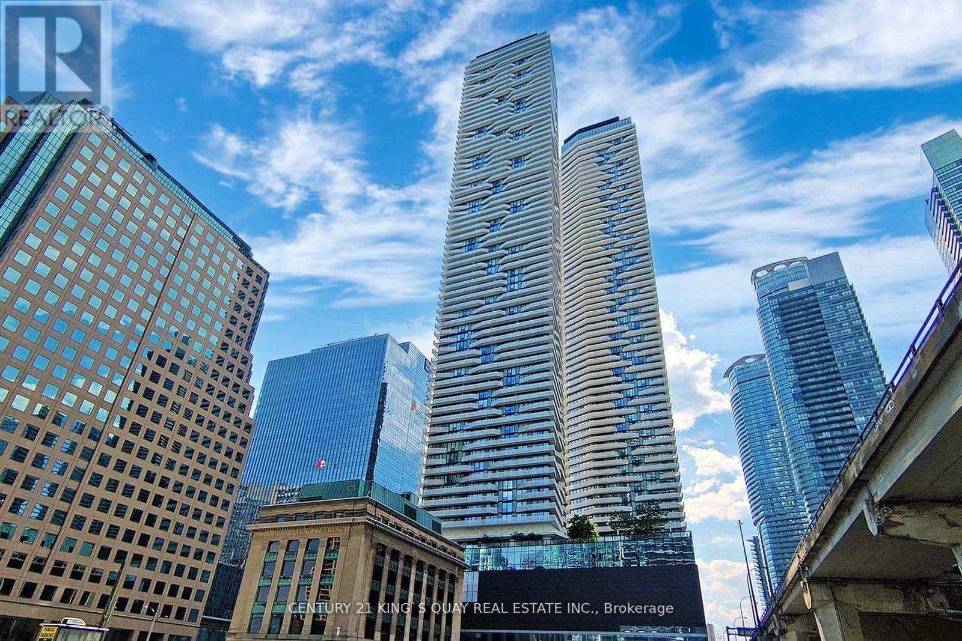1102 - 1 King Street W
Toronto (Bay Street Corridor), Ontario
Located In The Heart Of The Financial District, Direct Building Access To Ttc And Indoor P.A.T.H. System, Suite Is Currently Fully Furnished Includes Luxurious Facilities IncludingGym, Pool, And So Much More. Condo Fees Includes Heat, Hydro, Water, Internet, Tv! (id:49269)
Property.ca Inc.
136 Regina Avenue
Toronto (Englemount-Lawrence), Ontario
This beautifully renovated 5-bedroom bungalow is a rare find in one of Toronto's most sought-after neighborhoods. Sitting on an expansive 50 x 137.80 foot lot, this home offers endless possibilities for families, investors, or those looking to build their dream home.The main level features 3 spacious bedrooms, gleaming hardwood floors throughout, elegant pot lights, crown moldings, and a large eat-in kitchen complete with granite countertops, stainless steel appliances, and a gas stove. Separate living and dining areas and a dedicated main-floor laundry room add to the home's thoughtful layout.The fully finished lower level boasts a separate 2-bedroom apartment with its own side entrance and laundry perfect for rental income, extended family, or guests.Live comfortably now or explore the opportunity to expand and customize, as many others have done in the area. Just steps from major amenities, including schools, shops, restaurants,synagogues, transit, highway and more this home blends charm, flexibility, and future potential in an unbeatable location! (id:49269)
Royal LePage Signature Realty
316 - 1369 Bloor Street W
Toronto (Dufferin Grove), Ontario
Welcome to beBloor, where convenience meets lifestyle! This beautifully maintained east-facing condo offers stunning views of the CN Tower and the vibrant Toronto skyline. Situated just steps from the GO Train, Bloor TTC subway line, buses, and minutes from High Park, top-rated cafes, restaurants, and shops this is one of Toronto's most walkable and well-connected neighborhoods. Enjoy a full suite of amenities including a fully-equipped gym, sauna, outdoor pool, party room, media room, visitor parking, and more all while benefiting from low monthly maintenance costs. (id:49269)
Homelife/local Real Estate Ltd.
2514 - 230 Simcoe Street
Toronto (Kensington-Chinatown), Ontario
Artists Alley Condo In The Heart Of Downtown Toronto! This Brand New, Never Lived In Two Bedroom And Two Bathroom Unit Offers 743 Sq Ft Of Interior Living Space And An Oversized Wrap-Around Balcony With Stunning View Of The CN Tower And Downtown City Core. Ideal South-East Exposure, Functional Layout, Floor To Ceiling Windows, Modern Kitchen With B/I Appliances And Quartz Countertop. Primary Bedroom With 4 Pc Ensuite Bathroom And Walkout Access To The Balcony. Excellent Building Location, Walk Score of 100, Transit Score of 100, Bike Score of 98. Steps To Subway Station, OCAD, U of T, Queen's Park, Hospitals, Financial Districts, Entertainment, Eaton Centre, Groceries, Bars, Restaurants, Etc. Great Amenities (Currently Under Construction), Will Soon Offer Fitness Centre, Rooftop Terrace with Lounge And Garden, Outdoor Pool, BBQ Area & Party Room, 24-hour concierge service. (id:49269)
Homelife Landmark Realty Inc.
3109 - 75 Queens Wharf Road
Toronto (Waterfront Communities), Ontario
Welcome to this bright and airy west facing studio located in the sought-after Quartz building at CityPlace. Offering a smart and functional L-shaped layout with no wasted space, this suite is ideal for a young professional seeking comfort, convenience, and vibrant downtown living. The floor to ceiling windows bathe the unit and balcony in natural light, new flooring without, with top tier amenities: 24 hour concierge and security gym, indoor pool, outdoor hot tub, basketball half court, badminton court, a movie theatre/screening room, a games room for billiards and cards, meeting rooms, lounges, guest suites, and plenty of visitor parking (id:49269)
The Weir Team
406 - 77 Carlton Street
Toronto (Church-Yonge Corridor), Ontario
Welcome to unit 406 at 77 Carlton St. located near Church and Jarvis. This spacious updated 2bed/2bath suite offers generous principal rooms and smart storage throughout. The upgraded kitchen is designed for entertaining, featuring a large waterfall island, stainless steel appliances, and plenty of prep and storage space. It opens seamlessly into the expansive living area, complete with a built-in media bookcase and electric fireplace. Both bedrooms offer excellent built-in storage, with additional hallway storage for added convenience. Freshly painted and move-in ready, with an upgraded washer and dryer and parking included, this suite offers function, comfort, and a great downtown lifestyle with easy access to conveniences, parks, and transit. (id:49269)
Royal LePage Signature Realty
1 - 204 Gerrard Street E
Toronto (Moss Park), Ontario
Welcome to Unit 1 at 204 Gerrard Street East a bright and spacious main floor 1 bed + den, 1 bath unit that perfectly blends character with modern comfort in the heart of downtown Toronto. Featuring high ceilings, large windows, and stainless steel appliances, this thoughtfully designed space is filled with natural light and charm. The versatile den is ideal for a home office or guest space, making it perfect for urban professionals or couples. Located just steps from TTC streetcar and subway stations, and close to shopping, restaurants, entertainment, parks, and schools, this well-connected neighborhood offers everything you need right at your doorstep. Don't miss the opportunity to live in this vibrant and welcoming community! (id:49269)
Pmt Realty Inc.
1004 - 715 Don Mills Road
Toronto (Flemingdon Park), Ontario
Welcome to this beautiful 1-bedroom plus den condo on the 10th floor, boasting breathtaking city views and an abundance of natural light throughout. The versatile den is perfect for a home office, guest suite, or creative space, bright, private, and full of potential. This unit includes one parking space and a storage locker for added convenience. Enjoy truly worry-free living with condo fees that cover all essential utilities; heat, water, electricity, and even Internet. Located in a well-maintained, amenity-rich building, residents have access to: Indoor swimming pool, Fully equipped fitness centre, Sauna, Stylish party room, Ample visitor parking to accommodate ALL your guests. Nestled in one of Toronto's most sought-after neighbourhoods, you'll love the unbeatable access to: The Aga Khan Museum, The new Eglinton Crosstown LRT, TTC transit at your doorstep. Easy connections to the DVP, Beautiful parks, top-rated schools, diverse shopping, restaurants, and places of worship. This is a perfect opportunity for professionals, downsizers, Investors, or first-time buyers seeking style, convenience, and comfort in the heart of the city. (id:49269)
Keller Williams Legacies Realty
1607 - 330 Richmond Street W
Toronto (Waterfront Communities), Ontario
Stylish Living, Condominium Building built by Greenpark - Located in the Heart of Entertainment District of Downtown Toronto. Sun-filled, Functional, One Bedroom Unit. North Facing with Clearview of the City. 9 Ft Ceilings with Floor to Ceiling Windows giving an Abundance of Natural Light. Laminate Flooring Throughout with Modern Built-In Appliances. Conveniently located - just steps to groceries, restaurants, shopping, & more. Enjoy the breathtaking sky lounge and amenities available in the building such as private dining, yoga room, outdoor pool, exercise room, & party room. Perfect for young professionals. (id:49269)
Culturelink Realty Inc.
251 Jarvis Street
Toronto (Church-Yonge Corridor), Ontario
Spacious and modern 1-bedroom unit in the heart of downtown Toronto, featuring a practical carpet-free layout, freshly painted interiors, and a stylish kitchen with stainless steel appliances, quartz countertops, and sleek cabinetry. Enjoy unobstructed balcony views with no buildings in front, offering both comfort and luxury. Located steps from the Eaton Centre, TMU, George Brown College, Dundas Square, top dining, shopping, and the subway, with TTC at your doorstep. This well-managed building offers 24-hour concierge service, an outdoor pool, sky rooftop lounge, party rooms, and BBQ stationsperfect for urban living or investment. (id:49269)
Proptech Realty Inc.
6012 - 55 Cooper Street
Toronto (Waterfront Communities), Ontario
Sugar Wharf Condo, Luxury Condo Close To The Waterfront, Well Maintained 1 Br Unit With Some Simple Furnitures, Spacious Open Concept Layout, High-End Appliances, Granite Counter Top, Ensuite Laundry, Floor To Ceiling Windows With Lots Of Natural Lights, Walk Out To Balcony Enjoy The Stunning View Of Lake Ontario & Views Of City And CN Tower! Connivence Location, Close To Union Station, PATH Toronto, Centre Island Airport, Gardiner Express, Loblaws, St Lawrence Market, Financial And Entertainment Districts And Much More! (id:49269)
Jdl Realty Inc.
1204 - 100 Harbour Street
Toronto (Waterfront Communities), Ontario
Luxurious Harbour Plaza Residence By Menkes, Rare Find Sunfilled Corner 2Br + 2Bath 745+ S.F. W/ Wrap Around Balcony O/L Gorgeous CityViews. 2/F to Shopping and Restaurants - Direct Access To Underground P.A.T.H Connecting Downtown Core, Union Station, Go Station, Airport bus/ train. Indoor P.A.T.H walkway all the way to Eaton CTR on Queen St thru Financial District, Maple Leaf Garden, Scotia Arena. Steps to CN Tower, Harbourfront Attractions, Restaurants & Theaters (id:49269)
Century 21 King's Quay Real Estate Inc.


