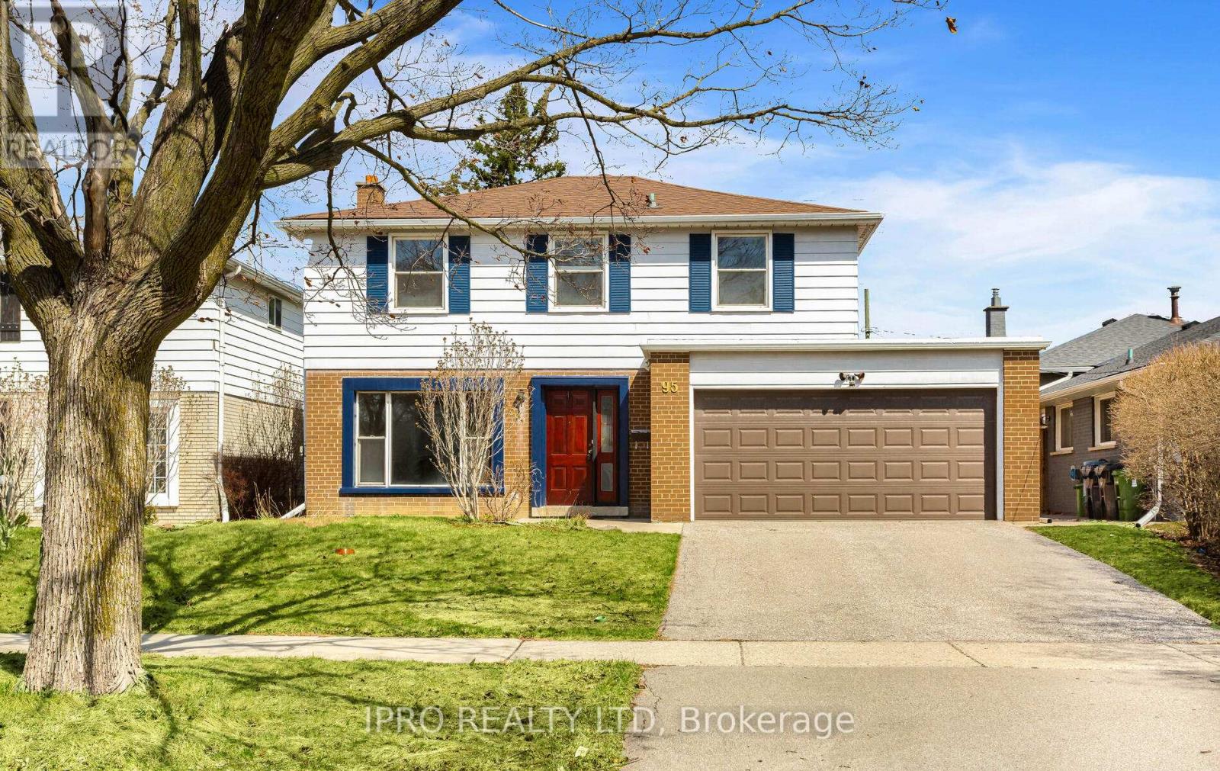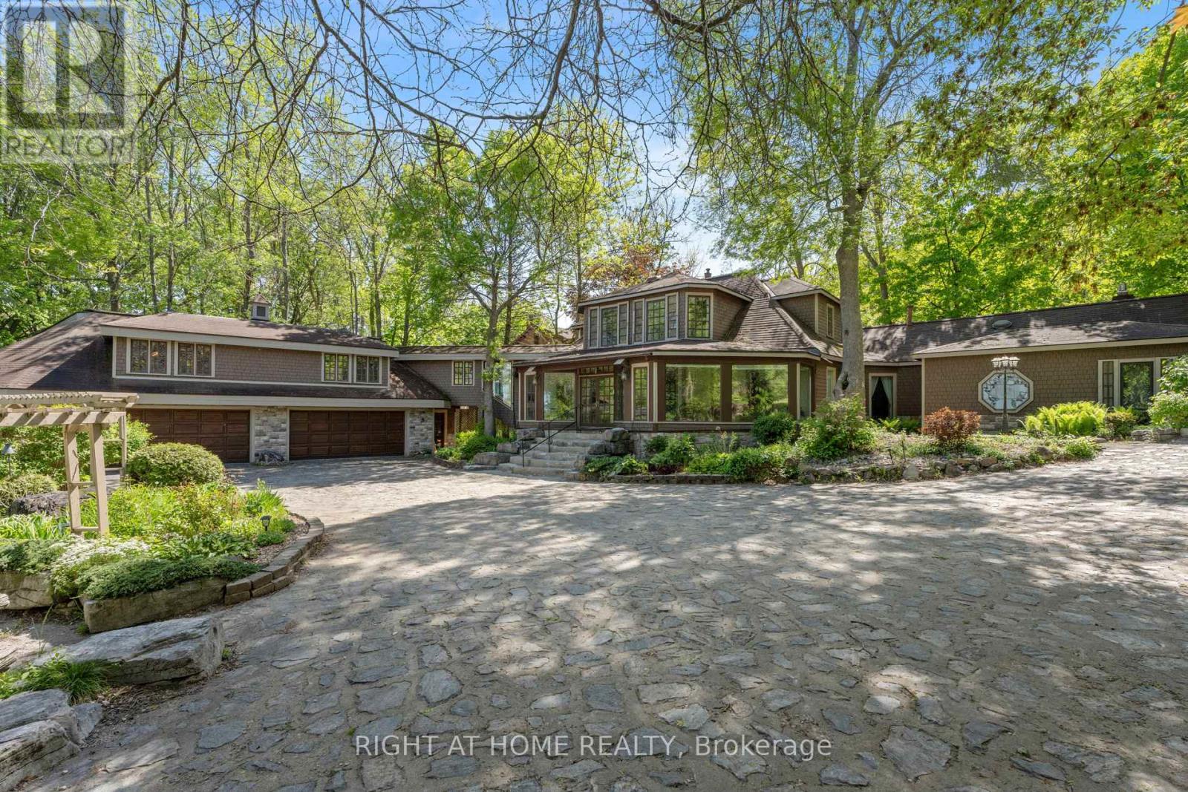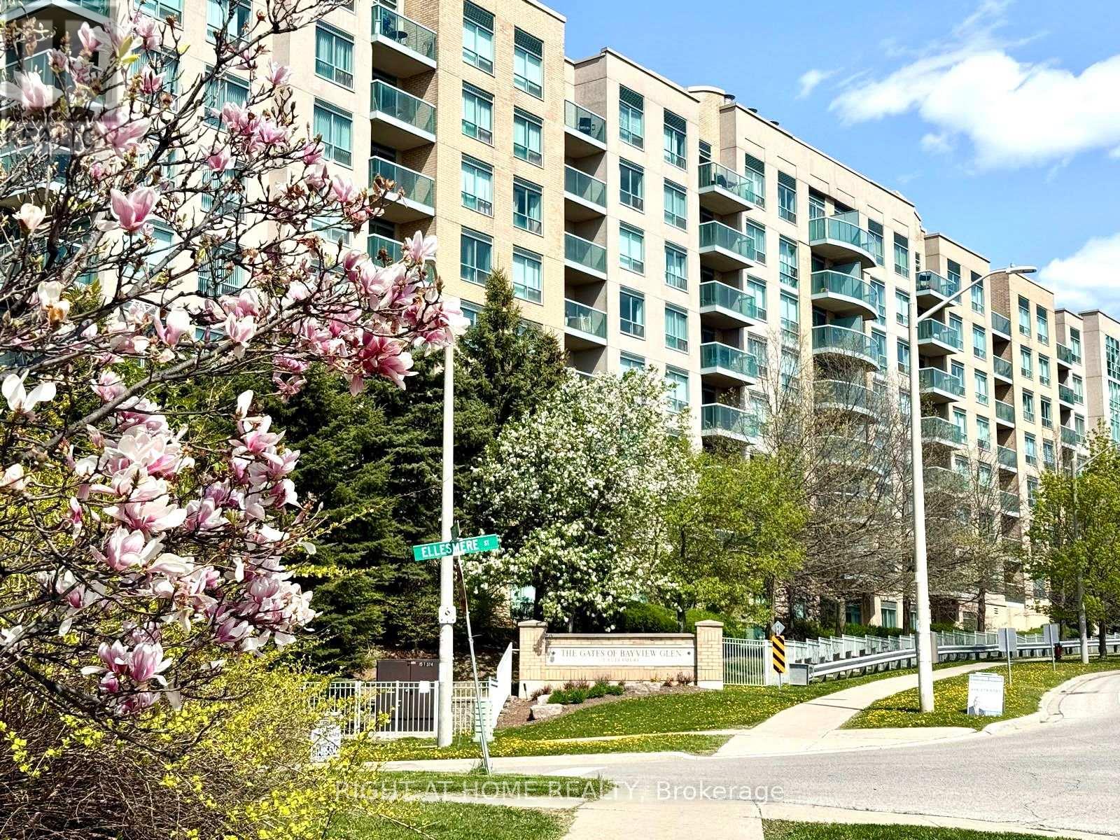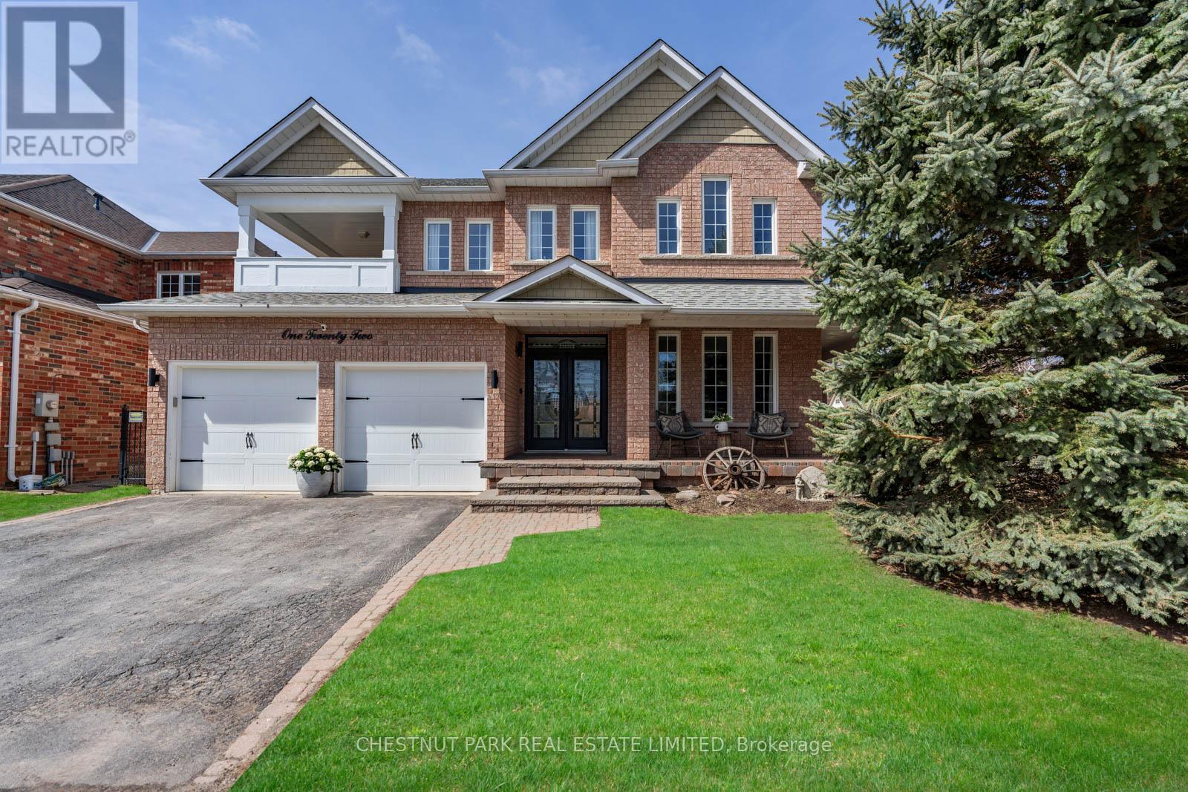111 Grandview Drive
Conestogo, Ontario
HOUSE & GARDEN RETREAT! This ONE OF A KIND home is situated on a stunning 1.11-acre property offering a postcard setting of singing pines, flowering trees, ponds, streams, an inground pool and beautiful gardens. Step into the spacious foyer with high sloped ceilings to welcome your guests and lead you to the picturesque courtyard overlooking the sparkling pool. To the left, you'll find the serene primary suite addition (1983), featuring sloped ceilings, generous closet space, a spa-like ensuite, and a dramatic spiral staircase framed by windows that leads to the finished basement. The warm and welcoming kitchen is the room where your family will head for when they come home. The black granite counters contrast nicely with the white cabinetry, and there's lots of room for multiple people to cook with the wet sink in the counter, and a large island—perfect for casual family gatherings. Off the kitchen is a convenient powder room and laundry area. Enjoy garden views from the elegant formal dining room, which comfortably seats 10 or more. A few steps up brings you to the spacious and inviting living room with cathedral ceilings and a cozy wood-burning fireplace—ideal for entertaining. From here, step into the enclosed, wrap-around sunroom deck that overlooks the magnificent yard. Travel up one more level to find three very spacious bedrooms and a full bath. The movie and sports crowd will love to relax in the lower-level family room with a wood stove, large windows, french doors to the patio and pool, and an adjacent full bathroom. The basement offers endless possibilities with space for a games room, home gym, hobbies, and ample storage. A bonus feature is the huge workshop with its own exterior entrance—great for hobbyists or home-based projects. With five finished levels, this home is ideal for large or multi-generational families, or anyone who loves to entertain in style. Don’t miss this RARE opportunity to own a home that’s as unique as it is beautiful. (id:49269)
RE/MAX Solid Gold Realty (Ii) Ltd.
95 Willowridge Road
Toronto (Willowridge-Martingrove-Richview), Ontario
Spacious 4+1 bed and 4 bath brick home on a 49 x 130 lot in Richview, Etobicoke. Over 2,600 sq ft of living space with hardwood floors, bright living/dining room, kitchen with walk-in pantry, and rear family room. Upstairs features 4 bedrooms, including a primary with ensuite. Finished basement includes in-law suite with kitchen, rec room with fireplace, and office/5th bedroom. Large backyard, 2-car garage with mudroom access, plus driveway parking for 4 vehicles. Steps to future Eglinton LRT, top schools, major highways, airport, and shopping. Move-in ready or customize to your preference! (id:49269)
Ipro Realty Ltd
21 Trailview Lane
Caledon (Bolton West), Ontario
Welcome to 21 Trailview Lane - The Perfect Place to Call Home! Tucked into one of Bolton's most family-friendly neighbourhoods, you'll love the charm and character found throughout - from elegant custom maple floors and graceful archways to recessed art niches that add a unique, timeless feel to the home. This 4+1 bedroom home offers unbeatable value and space, making it ideal for growing or multigenerational families. Step onto the inviting covered porch and into a bright, welcoming space designed for real life. Enjoy generous principal rooms including separate living and dining areas, an extra family room with a beautiful gas fireplace, and a finished basement perfect for movie nights, a home office, plus a guest suite. Upstairs, you'll find four spacious bedrooms and two updated bathrooms that offer a clean, refreshed style. A main floor laundry room adds everyday convenience, while the finished basement provides flexibility for evolving family needs. The backyard is made for easy entertaining, with a walkout from the kitchen to a stamped concrete patio and low-maintenance outdoor space perfect for barbecues, family fun, or simply relaxing under the stars. Additional features include: Double car garage with stamped concrete driveway (parking for 4 vehicles, 6 in total) and a central vacuum system. Ideally located just steps from parks and schools, with quick access to Highway 50 and nearby amenities. Roof 2020, windows and front door replaced within the past 3 years (approx). Don't miss this opportunity - book your showing today! (id:49269)
Ipro Realty Ltd
345 Brewery Lane
Orillia, Ontario
A charming, 1.5 Storey house with nearly 97 feet of waterfrontage On Lake Couchiching ideally set upon the Old Brewery Bay. Over 4000 Square feet of living space, Sunroom overlooking The Lake. Close to all Amenities and the Highway. Formal Dining Room, Hardwood Flooring Throughout. Eat-in Kitchen with a Center Island and Maple Cabinetry and Stainless Steel Appliances. Roof is done May 2025. 3 Bedrooms. 2 Dens and a Library, all can be used as Bedrooms if needed. 3 Furnaces. 3 Fireplaces and a 4 Car garage, with an Upper Level 45.72 feet X 23.06 feet Loft. (id:49269)
Right At Home Realty
B08 - 126 Bell Farm Road
Barrie (Alliance), Ontario
Turn-Key, Inclusive and Convenient Location with Endless Potential! This beautifully upgraded unit (832.91 sq ft) located on the ground level in the well-established Georgian Estates offers the perfect blend of comfort, convenience, and community. Inside, enjoy a bright and spacious open-concept layout, freshly painted with large windows, newly trimmed hardwood floors, upgraded lighting and brand-new interior doors throughout. The modern kitchen features S/S appliances, granite countertops, stylish backsplash, over-the-range microwave, and newly installed island for added dining and prep work. Two fairly sized bedrooms offer new carpeting, trim, and light fixtures, while the upgraded primary 3-piece bathroom includes an accessible shower and wall space-heater. The main 4-piece bath is freshly painted and partially upgraded. A gas hookup is available for a potential fireplace (Board approval required), and furnishings are negotiable making this move-in-ready home a fantastic opportunity in a well-connected community. Situated in a lively, diverse neighborhood with easy access to Highway 400, Georgian College, and a major hospital, this location is ideal for students, medical professionals, commuters, families, and investors. The area boasts excellent public and Catholic schools including French Immersion and features 35 transit stops for easy commuting. With a mix of older and newer, mostly owner-occupied homes, plus a medical commercial center across the street, the community offers both stability and convenience. (id:49269)
Coldwell Banker The Real Estate Centre
Ne1002 - 9205 Yonge Street
Richmond Hill (Langstaff), Ontario
Luxury Living at Beverly Hills!Bright & spacious 2-bedroom, 2-bathroom corner unit with unobstructed views and two open balconies! This natural light filled suite features 9 ft ceilings, hardwood floors, and an open concept modern kitchen with granite countertop, tiled backsplash, and stainless steel appliances. Two split bedrooms offer maximum privacy, each with large windows. Enjoy top-notch amenities: indoor swimming pool, sauna, gym, and a rooftop patio. Steps to shops, restaurants, schools, parks, recreational centre, and public transit.Live in style at the heart of Richmond Hill! (id:49269)
Bay Street Group Inc.
698 Lake Drive S
Georgina (Keswick South), Ontario
A perfect landing for those looking to downsize in waterfront luxury without the hefty price tag or the watercraft enthusiast looking to spend more time enjoying Lake Simcoe! This beautifully updated all brick bungalow sits on a premium canal lot with permanent shoreline dock. The yard is fully fenced and equipped with irrigation front and back. Soak up the sun on the westerly exposed back deck or stay sheltered under the sunroom that also offers heated flooring for cooler months. Many tasteful updates throughout with a stunning open design and show stopping Chef's Kitchen complete with J&K Custom Cabinetry, marble backsplash and quartz countertops; certain to win your heart! Durable luxury vinyl flooring throughout main level, solid pine interior doors, pot lights and so much more! The lower level is mostly finished; there you'll find the Bright and Spacious Laundry room overlooking the backyard along with a generous family/rec room, complete with Bar and polished concrete floors for entertaining and play; the lower-level guest bedroom has an oversized closet and space for a future ensuite or more storage! Some notable updates: Roof (50yr) 2023; Kitchen 2022; Bathrooms 2022; HVAC 2022; Dock 2022; Deck 2023; All Main Floor Flooring; All Light Fixtures; All Interior and Exterior Doors. Move in and enjoy the summer! (id:49269)
Century 21 Leading Edge Realty Inc.
130 Walkerville Road
Markham (Cornell), Ontario
Beautifully maintained 3-bedroom, 3-washroom freehold townhome in the sought-after Cornell community. Enjoy 10-foot ceilings on the main floor and a thoughtfully upgraded interior throughout. The modern kitchen features granite countertops, a stylish backsplash, and a breakfast bar perfect for everyday living and entertaining. The spacious primary bedroom includes its own ensuite bath. Detached double car garage with an insulated door and keypad entry. Professionally landscaped front and backyard with interlocking stonework, offering a private and impressive outdoor space. There is a Daycare a Stone's Throw Away, Walkable Top-Rated Schools, Parks, Transit, Community Centre, Hospital, Library, and Shopping. Some pics have been virtually staged. (id:49269)
Century 21 Percy Fulton Ltd.
512 - 3 Ellesmere Street
Richmond Hill (Langstaff), Ontario
Welcome to this beautifully furnished one-bedroom suite in the heart of Richmond Hill! Located at 3 Ellesmere Ave, this bright and spacious unit offers unobstructed balcony views, perfect for enjoying your morning coffee or unwinding after a long day.Step inside to a open-concept layout, complete with stylish furnishings, a fully equipped kitchen with stainless steel appliances, and a cozy living space designed for comfort and function. The bedroom features a queen-sized bed, ample closet space, and large windows that fill the room with natural light.This move-in-ready unit also includes in-suite laundry, one parking space, and access to top-notch building amenities including a fitness centre, party room, and 24-hour concierge.Ideally situated near public transit, shops, restaurants, and green spaces, this is the perfect spot for professionals, couples, or anyone looking for a turn-key home in a vibrant, convenient location. (id:49269)
Right At Home Realty
122 Herrema Boulevard
Uxbridge, Ontario
This beautifully updated detached home sits on a premium corner lot with picturesque views of the pond and park. Renovated throughout, it blends style, comfort, and function in an ideal family-friendly location. The upgraded kitchen features granite countertops and a spacious island, perfect for entertaining or everyday living. Soaring 9 ft ceilings and an abundance of windows fill the home with natural light, enhancing its open, airy feel. Upstairs offers four generously sized, sunlit bedrooms, including a stunning primary suite with a newly renovated spa-like ensuite featuring a walk-in shower with built-in bench plus no glass to clean. The suite also includes a bright custom walk-in closet with large windows, built-in storage, and bench seating. A spacious second-floor laundry room adds function and convenience. Step out onto the large private balcony to enjoy peaceful park and pond views. The basement is partially finished with a large bedroom or flex space with its own walk-in closet and a rough-in for a future bathroom offering excellent potential to finish to your needs. Outside, a beautifully landscaped backyard extends modern living outdoors. Designed for entertaining and relaxing, it features a large deck, low-maintenance rock seating area, and a tranquil lounge space across the saltwater pool. A grassed area offers room for kids to play or pets to roam. Just steps to scenic trails, the Uxbridge trail system, and excellent schools - this is the perfect place to call home. Extras/Updates: Fresh paint on main & second floor, popcorn ceilings removed, new backyard fence, custom closet systems throughout (including garage), EV charger, and hot tub electrical wiring in place. (id:49269)
Chestnut Park Real Estate Limited
10 - 115 Avenue Road
Richmond Hill (North Richvale), Ontario
Welcome to 115 Avenue Rd Unit 10, impeccably maintained and rarely offered 4-bedroom townhome where most townhomes in the community only offer 3 bedrooms. This gem stands out from the rest. With approximately 2000 sqft of comfortable living space, this home is perfect for families seeking space, style, and convenience. The sun-filled main floor features beautiful hardwood flooring throughout, a bright and airy living and dining area with walk-out to your private deck, a fully fenced backyard complete with a gas BBQ hookup awaits ideal for entertaining or relaxing outdoors. The kitchen boasts a large picture window, custom cabinetry, and a breakfast bar perfect for morning coffee. Upstairs, you'll find four generous-sized bedrooms, including your primary retreat - featuring a 4-piece ensuite, his-and-hers closets, and plenty of natural light. The remaining three bedrooms share a well-appointed 4-piece bathroom, offering flexible options for a growing family, guests, or home office needs. Additional highlights include four bathrooms in total, a finished basement with excellent storage, and an extra-long garage with backyard access. This is the only full brick town home in the entire 115 Avenue complex, adding to its curb appeal and long-term value. Location is everything and this home delivers. You're just steps from Roselawn Public School and St. Charles Garnier Elementary, plus the North Richvale Community Centre featuring a pool, splash pad, and year-round programs. Surrounded by ravines, trails, parks, and close to Hillcrest Mall, grocery stores, restaurants, and all major amenities. Easy access to transit and the 407. Not to mention the upcoming subway extension set to arrive in 2030! Don't miss your chance to own this exceptional townhome in one of Richmond Hills most desirable neighbourhoods. (id:49269)
Royal LePage Your Community Realty
22 Deer Pass Road N
East Gwillimbury (Sharon), Ontario
Experience an elegant living in this beautifully custom-built home! 4bedroom, 3.5 baths, double garage, EV charger, hardwood floor throughout, interlock driveway and backyard patio. Thoughtfully renovated by the owner with original plan to move in. Spacious kitchen with granite countertops, central Island, build-in cooking appliances. Family room with fireplace, combined with dinning, pot lights throughout. Library with build-in bookshelf. Primary Bedroom with 5 Pc ensuite, heating floor and Walk-In Closet. Bedroom 2 with private 3-piece ensuite, Bedrooms 3 and 4 share a Semi-Ensuite bath. Convenient 2nd Floor Laundry, Stainless steel appliances. Fully fenced backyard, Minutes to 404, Close by schools, park. Respectfully no pet no smoking please. (id:49269)
Bay Street Group Inc.












