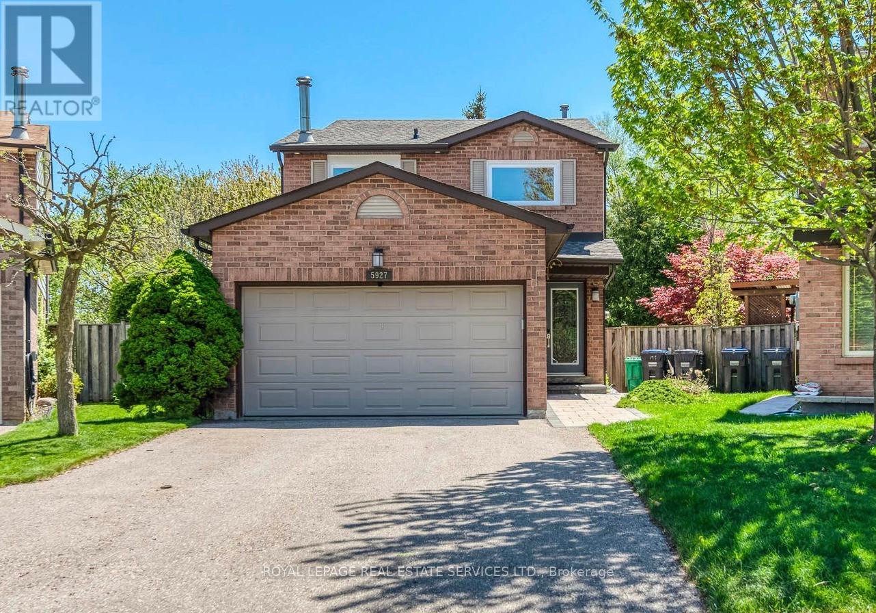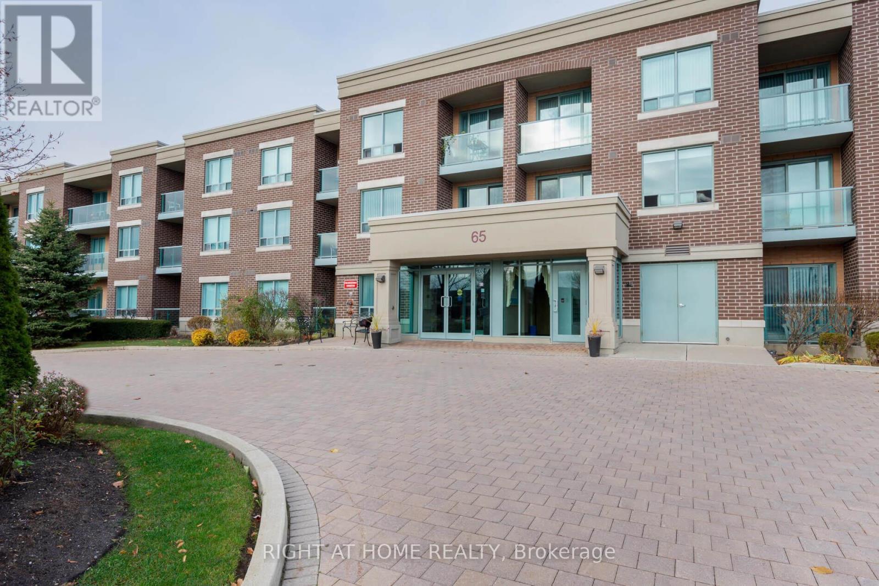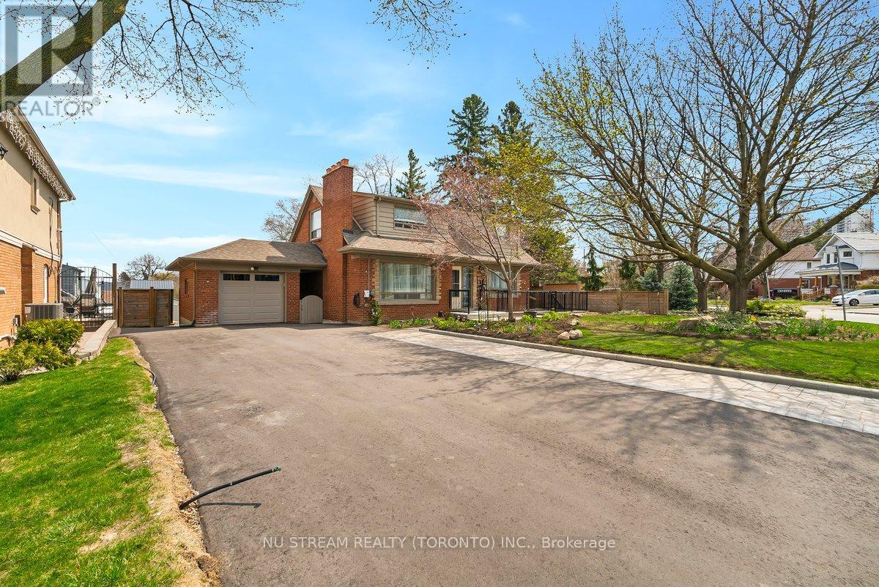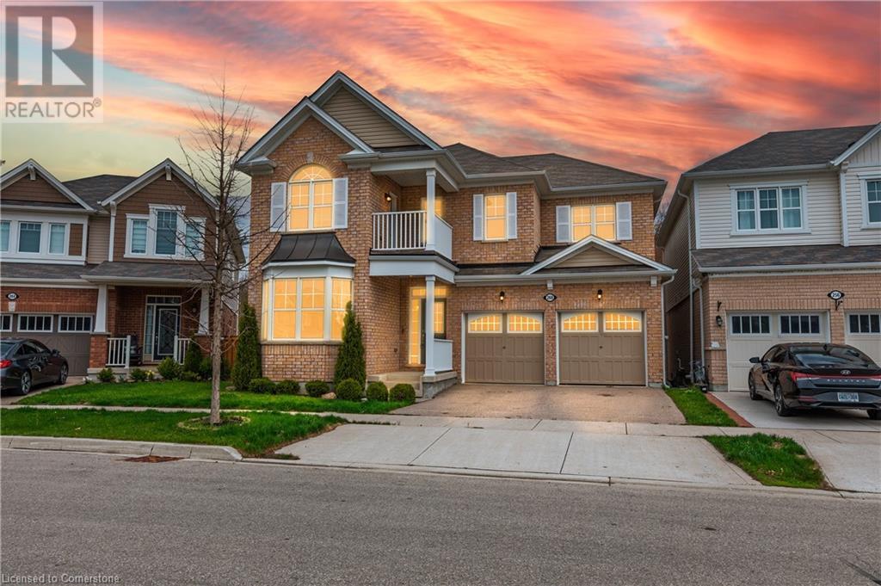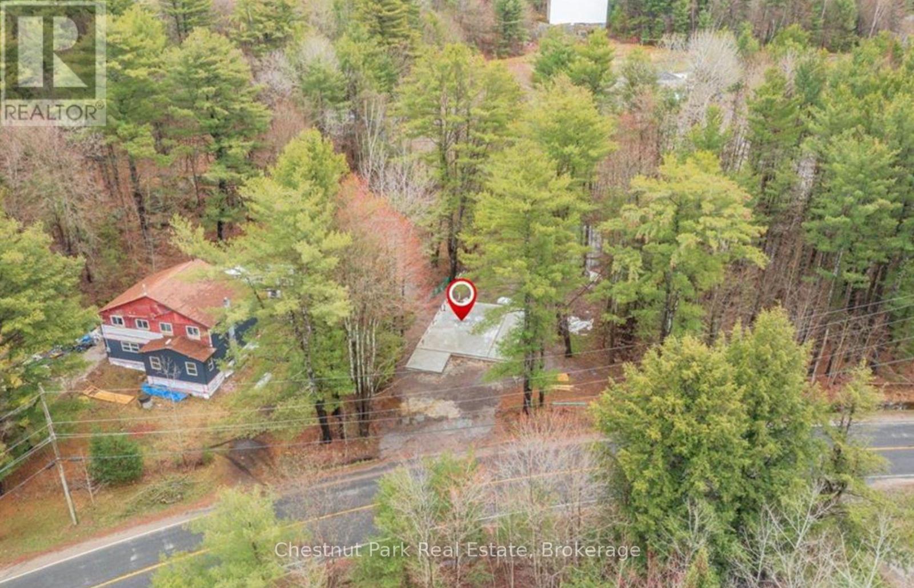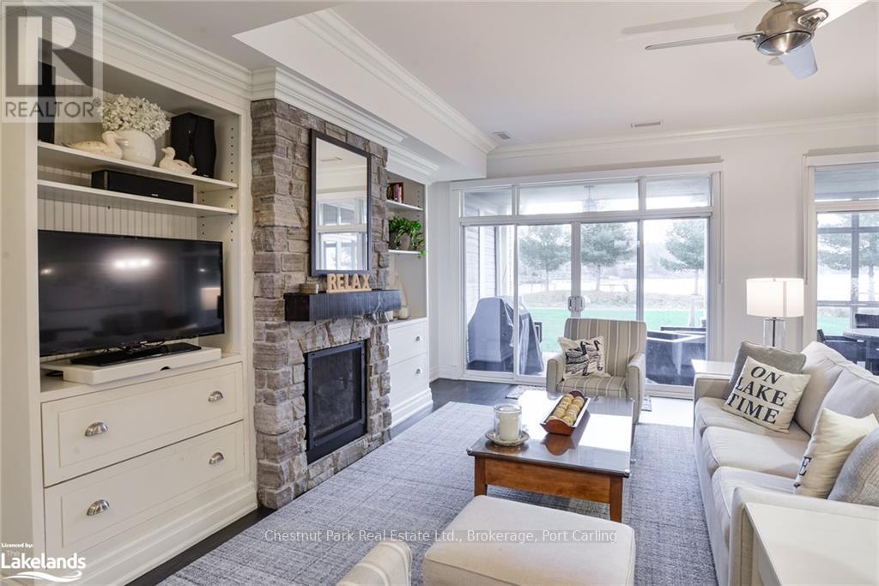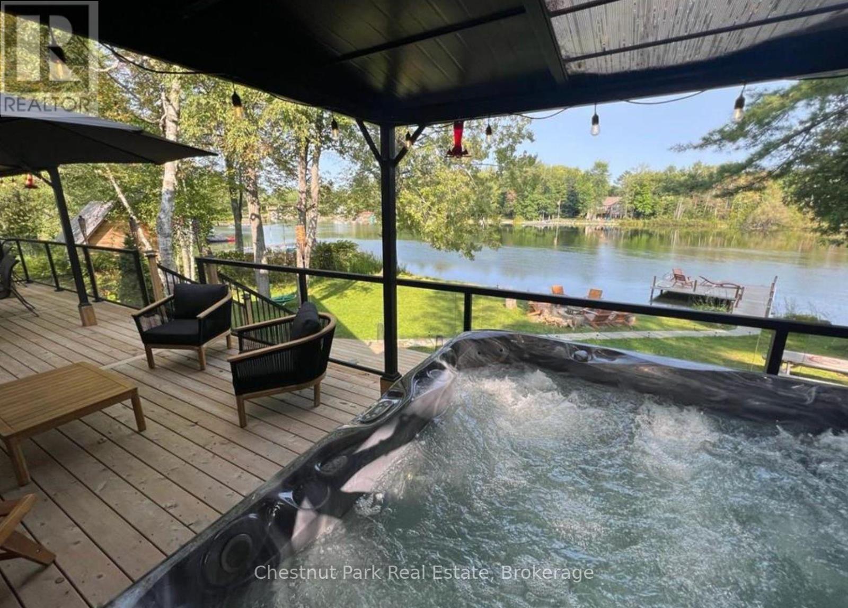185 Amy Croft Drive
Lakeshore, Ontario
Welcome to this beautifully upgraded 3+1 bedroom, 3 full bath home offering over 2,500 sq. ft. of finished living space in one of Lakeshores most desirable neighbourhoods. Designed for modern living, this home features fresh, neutral paint and rich hardwood floors throughout the main floor, creating a bright, welcoming atmosphere. The updated kitchen is a highlight, with sleek quartz countertops, painted cabinetry, and expanded counter space. The finished basement provides a spacious open-concept layout with elegant wainscoting, ideal for family gatherings or entertaining. A versatile bonus room with a private entrance can be transformed into a home office, gym, or playroom. Outside, enjoy your own private backyard oasis with a secluded deck, above-ground pool, and workshop shed. Just minutes from schools, parks, shopping, and dining, this home offers convenience and comfort. Schedule your private showing today! (id:49269)
Royal LePage Real Estate Services Ltd.
2000 Brewer Road
Frontenac (Frontenac Centre), Ontario
This stunning custom built 2 storey waterfront home built in 2009, with 284 ft of deeded waterfront offers tremendous value, opportunity and beauty for any waterfront property enthusiast. Built with ICF foundation, gorgeous stone and wood siding, this home offers a large wrap around deck with glass railing, right at the water's edge, to enjoy the fabulous views of Sharbot Lake. The 2 car garage offers a boat house for your lakefront entertainment needs at water level, an oversized double garage at driveway level and a 3rd level loft offering the possibility to finish for added bonus space. Upon entry, the oversized windows offer a million dollar view and the natural light gleams off the hardwood floors throughout. The designer chef's kitchen offers solid wood cabinetry with crown molding "rope" design, granite countertops, built-in appliances and even a wine rack. Comfortable main floor master bedroom suite with lovely ensuite bathroom and handy laundry area. Watch the wildlife outside while enjoying a bubble bath in the deep soaker tub. There is also a 2pc bath on the main floor for your guests. The second level offers a large family room with a second fireplace and the most beautiful views, 2 more bedrooms and a 3rd bathroom. No carpet to be found as the home offers quality hardwood and tile flooring throughout. There is also a full basement for storage and/or future development. Staying warm on those chilly nights is no problem, with two propane fireplaces in the living area and games room. This home offers many beautiful features and is an opportunity that you don't want to miss! Less than 10 minutes to Sharbot Lake, 40 minutes to Perth and just under an hour to Kingston. If you are looking for a retirement retreat, the family waterfront enjoyment property or if you desire an "Air BnB" opportunity, look no further as this one is perfect! (id:49269)
Royal LePage Proalliance Realty
940 Reserve Avenue S
North Perth (Listowel), Ontario
Welcome to 940 Reserve Ave S, Listowel a warm, welcoming home in a quiet, family-friendly neighbourhood. This well-maintained property offers 3 spacious bedrooms, 2 full bathrooms, and a convenient main floor laundry room. Vaulted ceilings in the living room add light and space, making every day feel a little more open and relaxed. Enjoy great curb appeal and parking for 4 vehicles in the driveway with no sidewalk to maintain. The backyard is ideal for entertaining with a covered back deck featuring durable composite decking and a hot tub perfect for unwinding year-round. Plus, you'll love starting your mornings with peaceful sunrises behind the home. The partially fenced yard is great for kids or pets, and the unfinished basement with a rough-in for a third bathroom is ready for your future plans. Located within walking distance to the elementary and highschool, parks, walking trails, shopping, and the Steve Kerr Memorial Complex, this is a lifestyle worth settling into. (id:49269)
Keller Williams Innovation Realty
401 - 195 Hunter Street E
Peterborough East (Central), Ontario
Step into this brand-new, sophisticated 2-bedroom, 2-bathroom luxury condo, offering the perfect blend of elegance and modern design. The primary bedroom offers an ensuite and walk-in closet. The open-concept layout boasts 9-foot ceilings, gleaming hardwood floors, and a cozy fireplace, creating a bright and inviting space. The chef-inspired kitchen is a culinary masterpiece, featuring an oversized island with quartz countertops, quality built-in stainless steel appliances, a pull-out waste system, and sleek custom cabinetry. Designer touches include black subway tiles in the bathrooms and upgraded wainscoting in the serene primary bedroom. Enjoy a large private balcony with sweeping views of the city, facing west, north and south, perfect for taking in the sunset and Peterborough's stunning skyline. This building fosters an active and welcoming community with regular social events, making it easy to connect with neighbours and enjoy a vibrant lifestyle. Unmatched Amenities await you, including: Dramatic secure entrance and lobby designed by TACT Interior Design of Toronto, featuring lounge and table-side seating with floor-to-ceiling windows. An impressive 8th-floor lounge & party room with a cozy two-sided fireplace and private dining area, leading to a wrap-around rooftop terrace with breathtaking panoramic views of the city. Main floor corporate-style boardroom with a separate management office. Easily accessible underground lockers and bicycle storage. Wi-Fi Enabled main floor common areas, Fitness room with space for circuit training and yoga. Perfectly located in vibrant East City, you'll be steps from charming shops, bakeries, eateries, parks, and Rogers Cove Beach. Complete with upgraded underground parking and a storage locker, this condo offers unparalleled style, convenience, and luxury. Welcome home to Peterborough's most prestigious new address. **EXTRAS** Include Schedule B & OREA Form 801 with all Offers. (id:49269)
Exp Realty
5927 Pagosa Court
Mississauga (Streetsville), Ontario
Wow! **A Huge Pie Shape Lot Backing Onto Turney Woods In The Child Safe Court In Trendy Streetsville! This beautiful Home with Immaculate Maintained Boasts Many Renovations & Upgrades! Fabulous Renovated Kitchen Featuring Granite Countertop, Custom Backsplash and A Central Island, A Family Room With Stone-Faced Fireplace Walk Out To Side Deck, The Living & Dining Room with Open Concept Offer A Walk Out to A Large New Sundeck, Providing Spectacular Sunny South And East Facing View Overlook the Ravine. Upgraded including 6" Baseboard, Crown Moldings, Newer Flooring, Roof Shingle (2020), Windows (2023), New Front Steel Door with Iron Glass Panel, New Large Sundeck, Paved Stone Walkway. Separate Entrance To Walk-Out Basement With 3Pc Bath & Heated Floor. Wooded Walking Trails Behind Lead To High Ranked Vista Heights School with French Immersion Program. Being Located on a Huge Pie Shape Ravine Lot within a Cul-De-Sac Adds to the Privacy and Appeal. Enjoy the Unique Blend of Elegance and Natural Beauty with Tranquility and Peaceful Retreat! Proximity To Erin Mills Town Centre And Shopping, GO Station, Major Highways, Schools, And Public Transit. Don't Miss Your Opportunity To Call This Home! (id:49269)
Royal LePage Real Estate Services Ltd.
318 - 65 Via Rosedale
Brampton (Sandringham-Wellington), Ontario
COME SEE this beautiful Spacious Move-In Ready One Bedroom in the Desirable Rosedale Village, The Hottest place to live in the GTA. Come enjoy Adult Lifestyle at its best in a resort-like community. Ideally situated with quick access to highways, shopping and nature parks. Here, you will live easy. With a wide range of all-included amenities and activities, you can do as much or as little as you want. You will have time to do the things you love with like-minded neighbours. All snow clearing and yard maintenance is done for you! Live your best life with your own 9 hole executive golf course in your backyard - and check this out - there are no tee times! Play as much or as often as you wish! Enjoy the outdoor courts - pickleball, tennis, bocce, shuffleboard, lawn bowling. Go for long walks without leaving the Village! The Clubhouse offers many indoor recreation options - swimming in the salt water pool, games and concerts in the auditorium, gym, lounge, library, sauna, meeting rooms. Join the many clubs ranging from guitar to travel. This condo suite is in a 3-storey low-rise building - with elevator and its own party rooms. Open the door to your suite and be greeted by the natural light pouring in from the patio doors and the large bedroom window. The entrance foyer is spacious with a spacious step in closet. This model offers the larger kitchen layout. There is no shortage of countertops and cupboard space. There is granite countertops, backsplash, stainless steel appliances and breakfast bar. The dining area flows into the living area giving you options for furniture placement to suit the way you live. The generously sized bedroom can accommodate a king-size bed. The walk-in closet is also very spacious. Just outside the bedroom you will appreciate a large double closet - more room for storage! The bathroom is modern and spacious. The balcony gives that outside space for your morning coffee, reading or just to enjoy the summer evening skies! (id:49269)
Right At Home Realty
51 Grattan Street
Toronto (Weston), Ontario
Bathed in natural light, this thoughtfully constructed and meticulously maintained home offers practicality and timeless elegance. Built on a large 66 x 110 lot, the recently renovated home with updated insulation, is beautiful inside and out. Its wide, newly paved driveway and remote-controlled detached garage, with a conveniently located EV charger, provide unobstructed parking for six cars. The executive home with 3 bedrooms, plus a den on the ground floor, and a legal tenanted 2-bedroom basement($2000.00/month) apartment feature two modern kitchens with quality cabinetry and natural stone countertops and travertine floor tiles. High-end appliances complement the spacious kitchens for everyday cooking and special dining occasions. Dimmable LED pot lights make the nights glow at low costs. Well-manicured lawns and four-season gardens mark out this home as a delightful oasis in the city. The ample backyard supports food gardening too! Roomy storage sheds protect your equipment and other items from the elements. The uniquely located home in Weston Village is surrounded by parks, close to a library, schools, highways 401 and 400, as well as public, GO and Union-Pearson transits, and is only 15-minutes drive to Pearson International Airport. (id:49269)
Nu Stream Realty (Toronto) Inc.
37 Ivor Crescent
Brampton (Northwest Brampton), Ontario
JUST 7 YEARS OLD & IT SHOWS LIKE NEW! 3 BEDROOMS PLUS 1, 4 WASHROOMS & FULLY FINISHED BASEMENT WITH FULL 3 PC WASHROOM. PREMIUM LOT-FRONT & BACK HAS OPEN SPACE! NO SIDEWALK! MAIN DOOR /FOYER ENTRY IS SPACIOUS WITH INSIDE GARAGE ACCESS. BACKYARD ACCESS FROM INSIDE GARAGE ENHANCES SOUND PROOFING BETWEEN THE TOWNHOME WALLS, LIKE A LINK HOME. 9 FT CEILINGS. QUARTZ COUNTERTOP AND KITCHEN ISLAND. LOTS OF KITCHEN CABINET SPACE. WHITE SUBWAY TILE BACK SPLASH. LIVING ROOM WALKS OUT TO FENCED BACKYARD. INTERLOCK STONE PATIO. NEWLY PAINTED NEUTRAL.OPEN CONCEPT LIVING/DINING/KITCHEN WITH HIGH CEILINGS/POTLIGHTS/TILE & HARDWOOD FLOORING ON MAIN LEVEL. GAS FIREPLACE IN LIVING ROOM. UPPER LEVEL AND LOWER-LEVEL STAIRS ARE HARDWOOD. 2 GOOD SIZED BEDROOMS ON THE UPPER LEVEL WITH A VERY LARGE PRIMARY BEDROOM WITH 4 PC ENSUITE. SECOND 3PC WR ON THE 2ND FLR. ORGANIZED STORAGE. 125 AMPS SERVICE. WIRED SECURITY CAMS STAYS. CLOSE TO GOOD SCHOOLS, TRANSIT, ZOOM EXT, SHOPPING & HWY. THIS FREEHOLD TOWNHOUSE HAS BEEN CARED FOR AND IT SHOWS IN EVERY ROOM. A MUST SEE. MOVE IN READY! FRESHLY PAINTED AND UPGRADED. FULLY FINISHED BASEMENT WITH FULL WASHROOM. FRONT YARD HAS ASTRO TURF & REAR FENCED YARD HAS INTERLOCKING STONES. WIRED SECURITY CAMERAS, TV MOUNT & SHELVING ARE INCLUDED IN SALE. (id:49269)
Right At Home Realty
260 Shady Glen Crescent
Kitchener, Ontario
Welcome to this expansive, beautifully designed home nestled in one of Kitchener's most desirable neighbourhoods on 43' lot as advertised by the original builder—perfect for growing families seeking both space and serenity. Backing onto a lush forested greenbelt, this impressive property offers the ultimate in privacy and natural beauty, with stunning views right from your backyard. Inside, the home features a bright, open-concept floor plan with soaring 9-foot ceilings, nice lighting throughout, and large windows that flood the space with natural light. The main level includes an inviting family room, a dedicated living space, a spacious home office, and a generously sized kitchen with abundant cabinetry, granite counter tops and much more—ideal for everyday living and entertaining. The convenience of main floor laundry, a double car garage, and an oversized driveway with parking for multiple vehicles adds to the home's functionality. Upstairs, you'll find 4 massive bedrooms and 3 full bathrooms, including a luxurious primary suite with a large walk-in closet and spa-inspired ensuite. There are 2 other bedrooms that share another ensuite as well. The large bedrooms offer added flexibility for multi-generational living or guests. Step out onto the private second-floor balcony from your second floor family room—perfect for enjoying your morning coffee while taking in the peaceful views. The walkout basement provides endless potential to put your own design to this 1500+ Sqft of space and make it tailored to your family’s lifestyle, whether it's a recreation area, home gym, in-law suite, or media room. Step out onto the main deck—a tranquil retreat perfect for relaxing, entertaining, or simply enjoying the serenity of nature. This is a rare opportunity to own a spacious, well-appointed home in a quiet, family-friendly neighbourhood, just minutes from top-rated schools, scenic parks, and everyday amenities. (id:49269)
Smart From Home Realty Limited
1765 Gravenhurst Parkway
Gravenhurst (Muskoka (S)), Ontario
Looking for a building lot in Muskoka with easy access to the highway and town? On the outskirts of Gravenhurst sits this level lot with a mature forest on a municipally maintained road. Permits & plans in place for a two story, modern Timber Block (timberblock.com) 3 bed, 2 bath home with a Muskoka Room, deck and carport. If you want to proceed with that the concrete pad foundation has been poured with plumbing rough in is already in place and buyer can work with Timber Block to select finishes of their choice. Option to DIY, have a third party builder or have Timber Block build it for you. Or you remove it and start again. Either way buyer to install hydro, septic and well. Lots of potential (id:49269)
Chestnut Park Real Estate
G103-A1 - 1869 Muskoka 118 Road W
Muskoka Lakes (Monck (Muskoka Lakes)), Ontario
Welcome to Touchstone Resort, low maintenance Muskoka living at its best. This Grand Muskokan 1/8th fractional ownership unit has stunning views out over Lake Muskoka and walk out beach access. This beautiful condo has a signature Muskoka room, gourmet kitchen, soaker tub in the master ensuite, bbq area and a private balcony with a beautiful lake view. A1 fraction gives owners 6 weeks of use a year plus one bonus week. Amenities include pools, hot tubs, fitness room, sports court, non-motorized water toys, a manicured beach, dock with boat parking (for an additional fee) and the children's playground. Moreover utilize the onsite spa and the restaurant on the grounds or venture into Bracebridge or Port Carling for a host of options. Just a short drive from the GTA, feel the ease of resort living at its finest spent in your own piece of paradise. Better yet this unit is pet friendly with grass right off the deck so bring your furry friends. (id:49269)
Chestnut Park Real Estate
7609 Somerset Park
Ramara, Ontario
Your Severn River adventure awaits. Nestled at the end of a private road, this turnkey four-season sanctuary offers 137 feet of pristine Severn River frontage, blending tranquility with effortless access to Lake Couchichings open waters just minutes away by boat. Designed for seamless entertaining, the property features five spacious bedrooms that comfortably sleep 12. The heart of the home is a gourmet kitchen renovated to perfection, featuring sleek quartz countertops and a sprawling center island ideal for family gatherings. Natural light floods the open-concept living area, while the lower level transforms into an entertainment haven with space for games or lounging. Step outside to a private waterfront paradise: shallow beach entry as well as deep, clear waters perfect for swimming, kayaking, or fishing, paired with a generously sized lot for gardening or outdoor dining. The properties secluded location ensures peace, yet it remains minutes from amenities and year-round activities.With recent upgrades, a functional layout, and no detail overlooked, this cottage is primed for immediate enjoyment. Rarely does a property with this blend of luxury, location, and versatility hit the market. Proven rental income too. Train line inactive behind property - just rail storage. Schedule your showing today before this gem is gone. (id:49269)
Chestnut Park Real Estate





