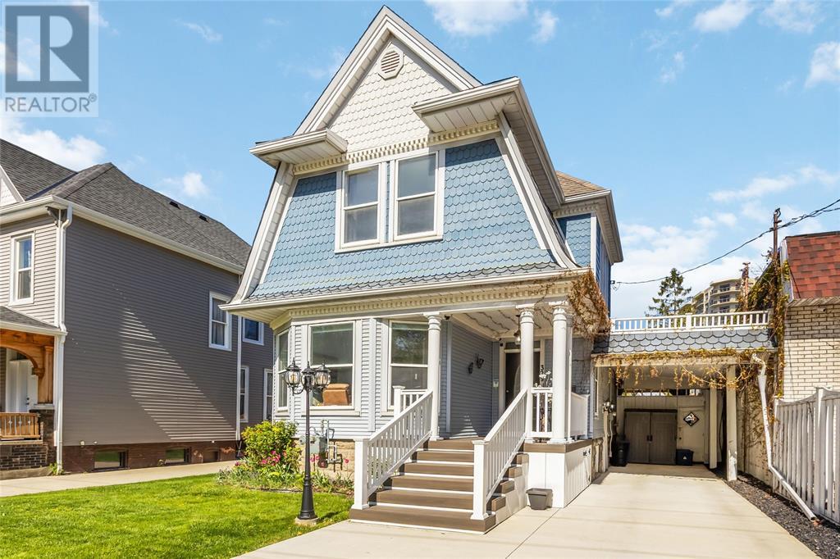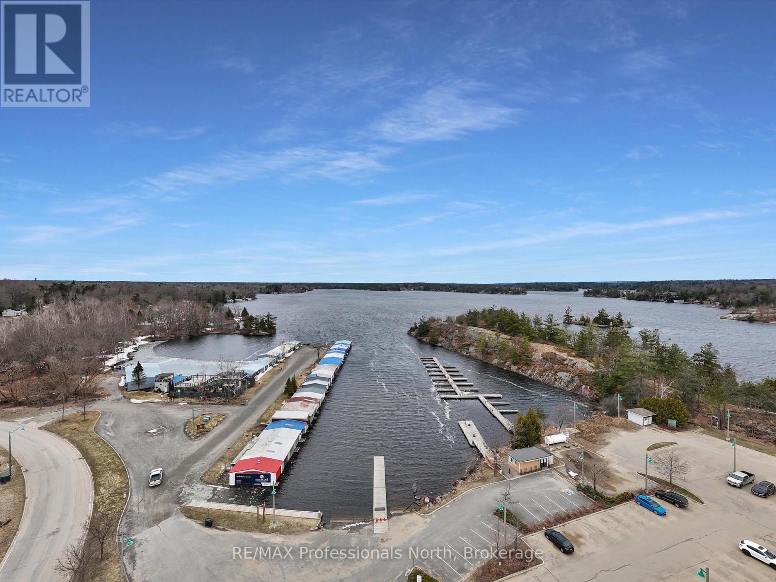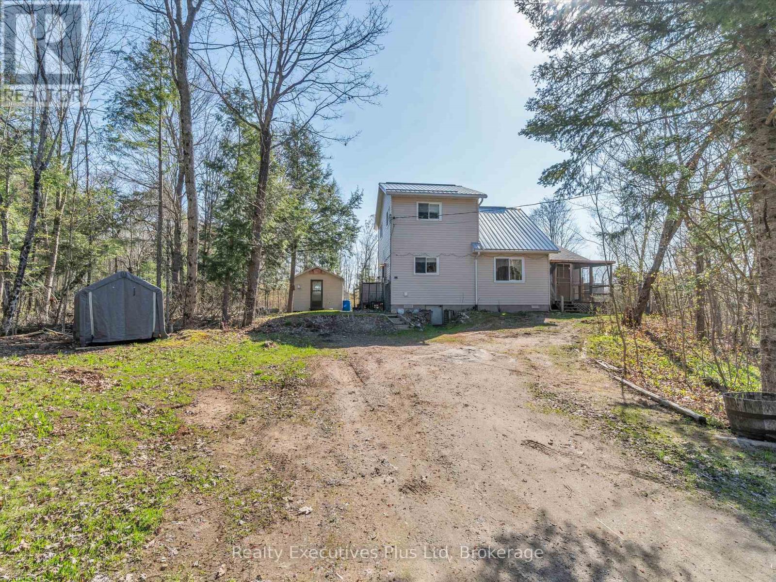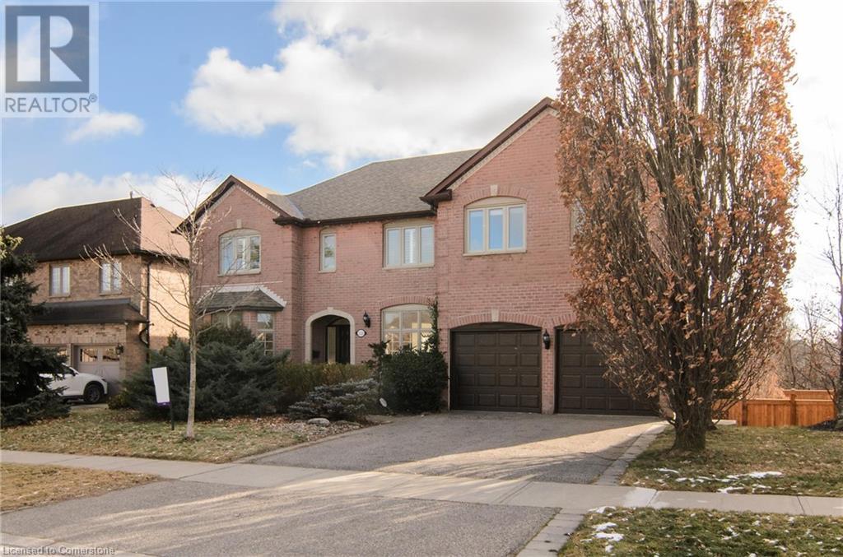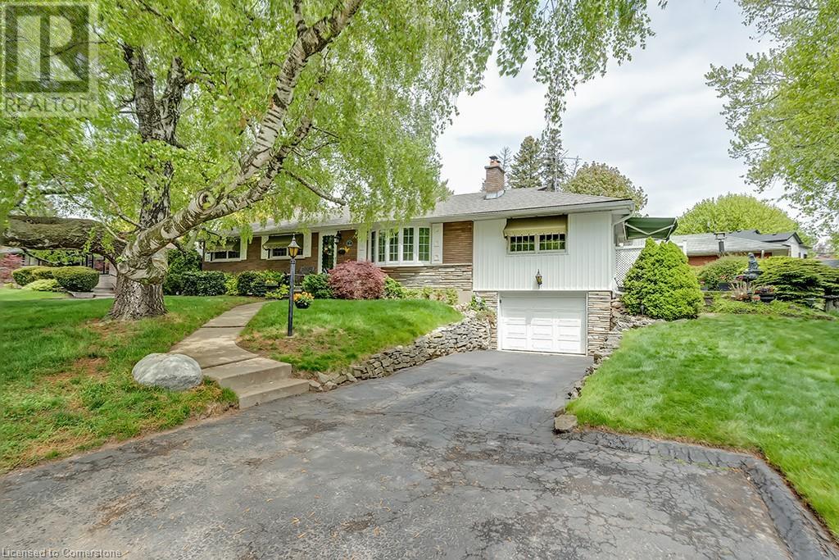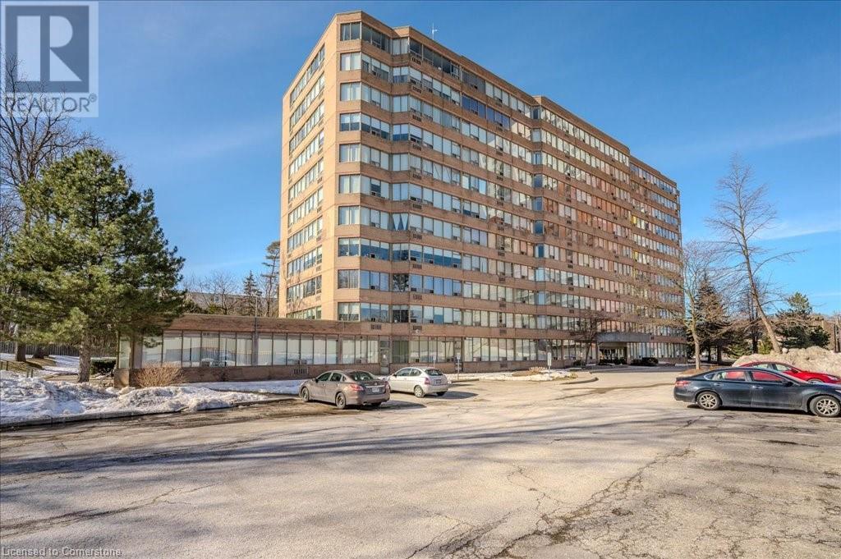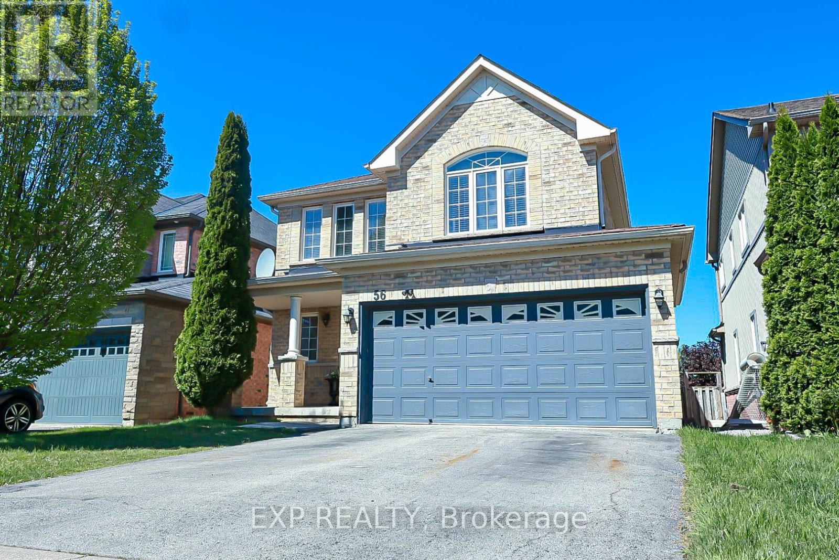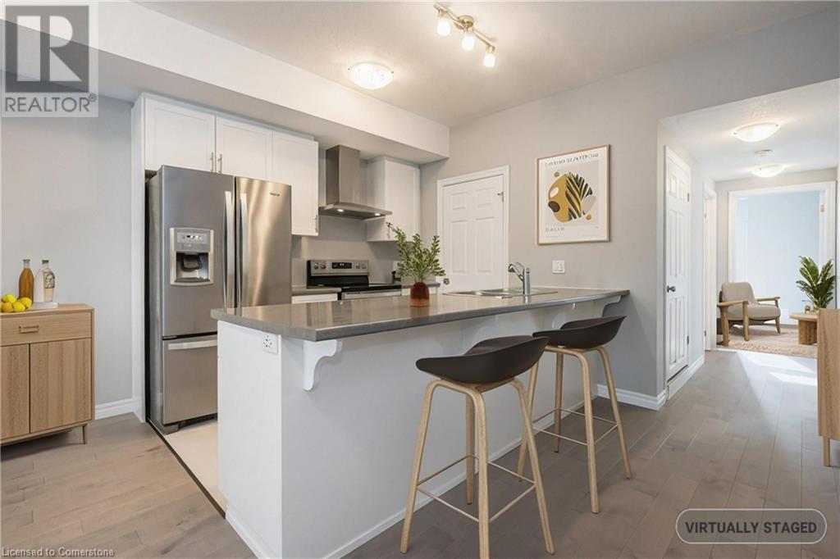329 Vidal Street North
Sarnia, Ontario
This stunning Victorian home in the heart of downtown Sarnia combines historic charm with modern updates. Featuring a striking blue façade, intricate fish-scale shingles, crisp white millwork, and an ivy-covered feature wall, it offers exceptional curb appeal. The composite wood front porch welcomes you into a beautifully updated interior, with elegant millwork and stylish living spaces. The chef’s kitchen boasts a large peninsula, quartz countertops, modern cabinetry, and a butler’s pantry. The primary suite is a serene retreat with an updated ensuite bath, and the spacious rear family room offers poolside views and access to the outdoor living area. The private backyard oasis includes a saltwater inground pool, hot tub, and 12-foot privacy fence. Just steps from the riverfront, parks, shops, and dining, this home offers a rare opportunity for timeless architecture, luxurious upgrades, and one of Sarnia’s most walkable locations. Don’t miss out! Don’t miss out! (id:49269)
Initia Real Estate (Ontario) Ltd.
305 - 130 Steamship Bay Road
Gravenhurst (Muskoka (S)), Ontario
Great 2 bedroom/2 bathroom "Greavette Condo" with VIEW OF THE LAKE in very desirable Steamship Bay (condo fees include everything except electricity) so just move in, relax and enjoy the Lake Muskoka view and life!! Open concept layout with walkout to bright lakeside balcony, ideal for entertaining, unwinding and enjoying the panoramic view of the Steamship Bay development with its many shops and restaurants, lakeside boardwalk and walking paths. This unit also features your own laundry room and spacious lake view Primary Bedroom (with walk in closet and 4 piece ensuite with separate shower and jet tub). Natural gas heat, A/C, high speed internet, cable TV, covered parking with storage unit, secure and controlled building access, elevator and all common element maintenance included. Some furniture and all appliances included. Boat docks available for a fee. (id:49269)
RE/MAX Professionals North
152 Moonwing Road
Magnetawan (Ahmic Harbour), Ontario
AN ABSOULUTE GEM!! This 2 bedroom home located at the end of a cul-du-sac in Magnetawan. Stunning vaulted ceilings, 2 fabulous screened in porches. A wonderful 11 x 18 bunkie with a propane heat source for your out of town guests. The lovely above ground pool with a fabulous surrounding deck makes summer entertaining flawless. For the nature lovers, enjoy your own 4 acres of privacy, it doesn't get any better than this!!! Located just a few minutes from the general store, 20 minutes to Burk's Falls, and right across the road from the Ahmic Resort that offers a lovely restaurant. (id:49269)
Realty Executives Plus Ltd
2124 Nipigon Drive
Oakville, Ontario
Stunning back to ravine property located in sought after river oaks Oakville. Conveniently closed to shopping, parks, nature trails, schools, public transit, recreation center, Go station and easy highway access. 4+1 bedrooms, 3.5 bathrooms, double garage, walkout basement and inground swimming pool. Everything you need can be found in this great house. Rare find 9 feet ceiling on the main floor with spacious living room, formal dinning room, family room with fireplace, and eat-in kitchen. Extra space can be used as den or office leading to the inside entry garage. Hardwood spiral staircase all the way to 3 levels. Most windows have been replaced. Roof 2017 Lots of pot lights and California shutters. Second floor host 4 good sized bedrooms with all engineering hardwood floor. Master bedroom offer your spacious sitting area, his & hers walk-in closet, huge 5 pieces ensuite bathroom with separate glass shower. Fully finished basement with extra bedroom and bathroom. Walkout to the landscaped private back yard. Inground swimming with multi-tiered wood deck provide summer entraining space. Structurally perfect family home have tons of potential for a big family enjoying this very quite neighborhood! (id:49269)
Right At Home Realty
327 Strathcona Drive
Burlington, Ontario
Incredible opportunity in Shoreacres! This bungalow sits on a mature / private 125-foot x 53-foot lot. Lovingly maintained by its original owners, this home is 3+1 bedrooms and 2 full bathrooms. Boasting approximately 1500 square feet plus a finished lower level, this home offers endless possibilities. The main level features a spacious living / dining room combination and an eat-in kitchen with ample natural light. There is also a large family room addition with a 2-sided stone fireplace and access to the landscaped exterior. There are 3 bedrooms and a 4-piece main bathroom. The finished lower level includes a large rec room, 4th bedroom, 3-piece bathroom, laundry room, garage access and plenty of storage space! The exterior of the home features a double driveway with parking for 4 vehicles, a private yard and an oversized single car garage. Conveniently located close to all amenities and major highways and within walking distance to schools and parks! (id:49269)
RE/MAX Escarpment Realty Inc.
3227 King Street E Unit# 301
Kitchener, Ontario
The Regency Building welcomes you to this well laid out centre hall Apartment Condo featuring 1030 sq ft 2 Bedrm /2 Bath ,Living Rm/Dining rm combo floor plan. Enjoy the large windows in every Bedroom and Living Rm area to fill with light & sunshine with a view of Forest and Green space as well. Immediate flexible possession will allow you to add personal touches prior to moving in with 5 appliances in this white bright Kitchen. Master Bedrm with 3 pc ensuite and walk in closet. Utility rm with Salt free Water Softner and Water Heater .Free Internet and water incl. with fees. Additional perks include : INDOOR POOL, HOT TUB, PARTY RM,GYM,LIBRARY, UNDERGROUND PARKING AND PERSONAL STORAGE SPOT. Perfect for First time Buyers, Down sizers, Couples , & 2 person partnership ownership to get you into the RE Market. Come have a look anytime! Close to 401 & local expressway, Transit , Costco , Shopping Mall, Ski Hill, Tube slide, Grand River canoeing for your outdoor adventure a short walk away! (id:49269)
Forest Hill Real Estate Inc.
191 King Street S Unit# 202
Waterloo, Ontario
Condo Living at Its Finest in Bauer Lofts! Welcome to this stylish one-bedroom plus den condo in the highly sought-after Bauer Lofts. Offering nearly 830 sq. ft. of bright, open-concept living, this unit features floor-to-ceiling windows that flood the space with natural light and showcase stunning city views. The modern kitchen is centrally located, perfect for entertaining, while the den offers a great space for a home office. The spacious living room walks out to a private balcony — ideal for unwinding after a long day and enjoy the outdoors, overlooking the Court yard below. The bedroom also features floor-to-ceiling windows and connects to a luxurious 5-piece ensuite with a double vanity, glass shower, and soaker tub. A 2-piece powder room and in-suite laundry add to the convenience. The kitchen cabinets were recently refinished(2025), Laminate flooring (2020), Dishwasher (2021), Heating/cooling system (2024). Included with the unit is a private underground parking spot and a storage locked on the same level just steps from your Condo. Located in steps of, and view of Vincenzo’s, The Bauer Kitchen, Uptown Waterloo, Waterloo Park, Belmont Village, and an LRT stop right outside your door — this location truly has it all. Book your private showing today! (id:49269)
Royal LePage Wolle Realty
56 Hansford Drive
Brantford, Ontario
Welcome to 56 Hansford Drive, a spacious all-brick 2-storey home located in one of Brantford's most family-friendly neighbourhoods. This beautifully maintained 4-bedroom, 3-bathroom home offers around 2,000 sq ft of finished living space, ideal for families, investors, or multigenerational living.Inside, you're welcomed by a bright open-concept layout, featuring large windows, elegant laminate flooring, and a warm neutral palette throughout. The formal living room, separate dining area, and cozy family room with a gas fireplace create a functional and inviting main level.The eat-in kitchen includes stainless steel appliances and sliding doors that lead to a fully fenced backyard with a natural gas BBQ hookup-perfect for outdoor entertaining.Upstairs, the generous primary suite offers a walk-in closet and a private ensuite bath with a deep soaker tub. The home also features a finished basement with a separate entrance-ideal for rental income, an in-law suite, or extra living space.Located just minutes from Highway 403, parks, schools, and shopping, this home offers easy access to commuters heading to Toronto or Hamilton. Don't miss out on this opportunity to make this your dream home. (id:49269)
Exp Realty
402 Johnson Street
Niagara-On-The-Lake (Town), Ontario
Charming property nestled in the heart of Niagara-on-the-Lake, just moments from the unique shops, restaurants, and rich history that make this town so special. This spacious 70 x 147-foot lot, surrounded by mature trees, offers a private settingideal for building your dream home. Perfectly situated near Lake Ontario, close to the U.S. border, and just 90 minutes from Toronto, this location is part of one of Canadas most sought-after communities. You can use your own builder to build a beautiful custom home on this property. (id:49269)
Royal LePage Real Estate Services Ltd.
30 Oat Lane
Kitchener, Ontario
RARE END UNIT BUNGALOW-STYLE OPPORTUNITY in Kitchener’s Wallaceton community! This brand-new ground-level Coral model stacked townhome (950 sq. ft.) offers the perfect blend of luxury, comfort, and carefree living—all on one level. Located in vibrant Huron Park, steps from shopping, restaurants, schools, community centres, parks, trails, and highway access. Perfect for first-time buyers, right-sizers, or anyone craving low-maintenance, single-level luxury. Step inside and feel the difference: 9’ ceilings, tile and hardwood floors (carpet-free!), and stainless steel kitchen appliances welcome you home. The bright open-concept great room flows into a chef-inspired kitchen with soft-close cabinets, flush breakfast bar, and abundant storage. Wake up to sunlight in your private primary retreat, complete with ensuite, walk-in closet, and exclusive access to a covered porch—the perfect spot for your morning coffee. A second full bath serves the spacious second bedroom. Enjoy extras like air conditioning, water softener, in-unit laundry with white washer and dryer, air handling system, and parking right at your door. As a rare end unit, you’ll love the added privacy, extra windows for natural light, and the freedom of maintenance-free living (lawn care, snow removal, garbage pickup included). Imagine life simplified—single-level, low-maintenance luxury awaits. Book your showing today! Photos with furniture are virtually staged; this is a new-build, never lived-in home and move-in ready. (id:49269)
RE/MAX Real Estate Centre Inc.
210 Misty Court
Kitchener, Ontario
Welcome to 210 Misty Court, A Meticulously Maintained One-Owner Backsplit in a Prime Kitchener Location Nestled on a quiet cul-de-sac in one of Kitchener’s most sought-after neighbourhoods, this beautifully maintained 4-bedroom, 2-bathroom backsplit is hitting the market for the very first time. Lovingly cared for by its original owners, this home showcases pride of ownership throughout and offers the perfect blend of comfort, style, and convenience. Step inside to discover an updated and spacious layout featuring new hardwood flooring, a fully renovated upstairs bathroom (2024), and modern finishes including pot lighting, matching fixtures, and custom zebra blinds. The heart of the home boasts a bright living and dining area framed by a large picture window with California shutters. Additional upgrades include: Roof (2020), furnace & A/C (2017) Brand new sliding door (2024), front door (2022), and multiple window upgrades Fully renovated family room and basement flooring (2024) New driveway, garage door & opener (2023–2024) Water heater (2019), sump pump (2024) Water Softener (2025), and NEST thermostat (2024) This carpet-free home also features a fully fenced backyard, oversized windows for natural light, and a separate family room with custom cabinetry and media console. Located near the 401, shopping centres, and just minutes from the Grand River and Walter Bean Trail, you'll enjoy quick access to Cambridge, Waterloo, and Guelph. Surrounded by great schools and a safe, family-friendly community, this is a rare opportunity to own a timeless home in a location that continues to thrive. Don’t miss your chance to make this lovingly maintained home your own. (id:49269)
Shaw Realty Group Inc. - Brokerage 2
79 Hopewell Crossing Dr
Breslau, Ontario
Welcome home to 79 Hopewell Crossing Drive. This elegant, beautiful five bedroom, four bathroom bungaloft is finished top to bottom and located in the highly sought-after community of Hopewell Crossing. Backing onto green space with no rear neighbours, this home offers privacy, peaceful views, and a quiet setting you’ll love coming home to. Step inside to a bright, open layout featuring hardwood floors on the main level and stylish upgrades throughout. The living room features a vaulted ceiling that adds space and light, and the dining room is perfect for everyday meals or hosting friends and family. The kitchen is truly a chef’s dream, featuring stunning black stainless steel appliances, generous counter space, an abundance of cabinets, and a large walk-in pantry to keep everything tidy and organized. The main floor also includes a spacious primary bedroom retreat with two walk-in closets, a private ensuite, and sliding doors that lead to the back deck. You'll also enjoy the convenience of main floor laundry, making day-to-day chores easier. Upstairs, the large loft offers a flexible space perfect for a home office, cozy reading nook, or hobby area. Both generously sized bedrooms come with their own walk-in closets, and there's a full bathroom on this level as well; great for guests or family. The finished lookout basement expands your living space further with two more bedrooms, a large rec room, a 3-piece bathroom, and even more storage, perfect for extended family or visitors. This home has been so well cared for, it feels brand new. It’s carpet-free, absolutely spotless, and move-in ready. With a double car garage and easy access to Kitchener-Waterloo, Cambridge, and Guelph, this home truly offers the perfect balance of comfort, style, and location. (id:49269)
Peak Realty Ltd.

