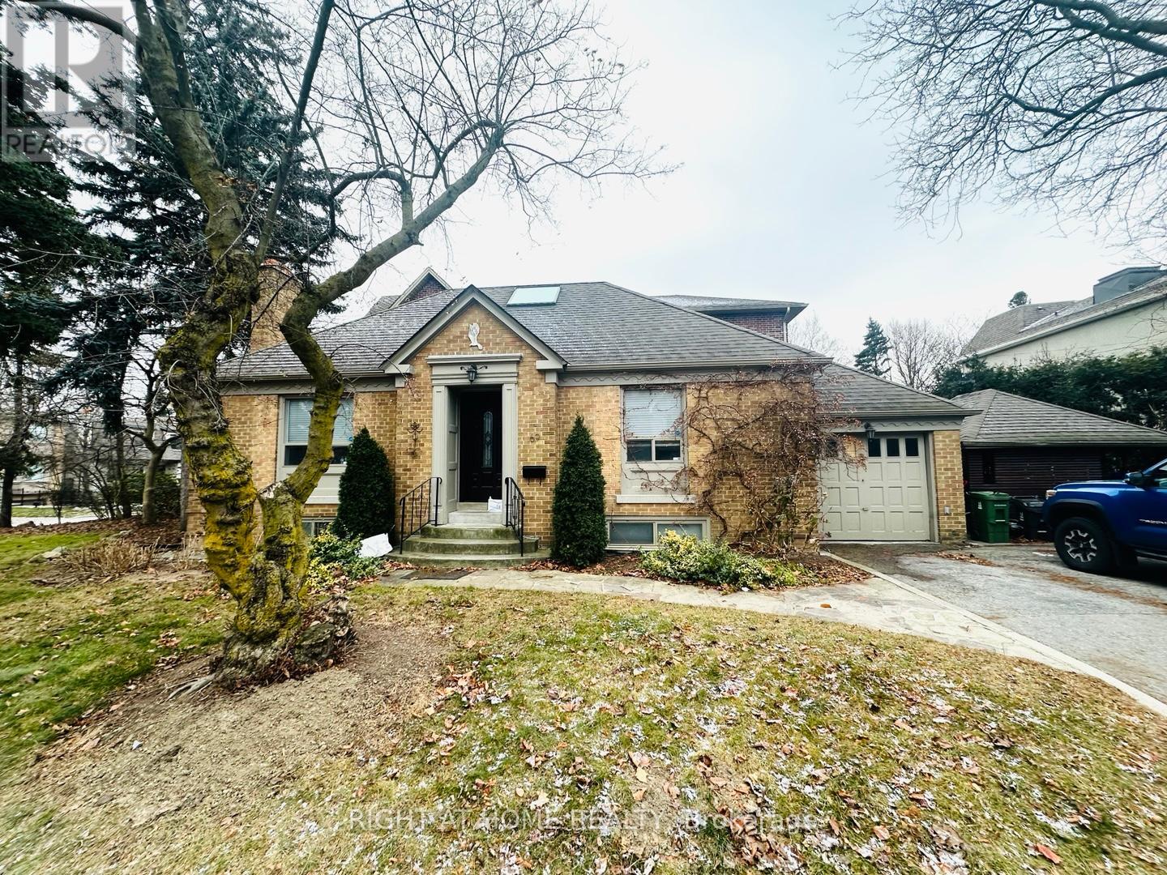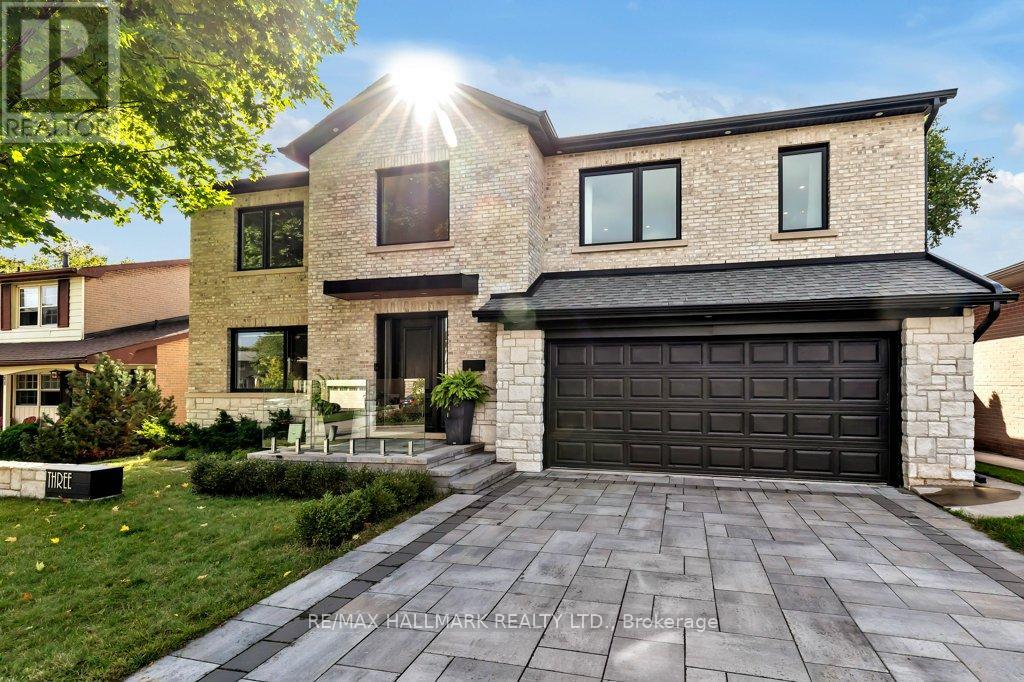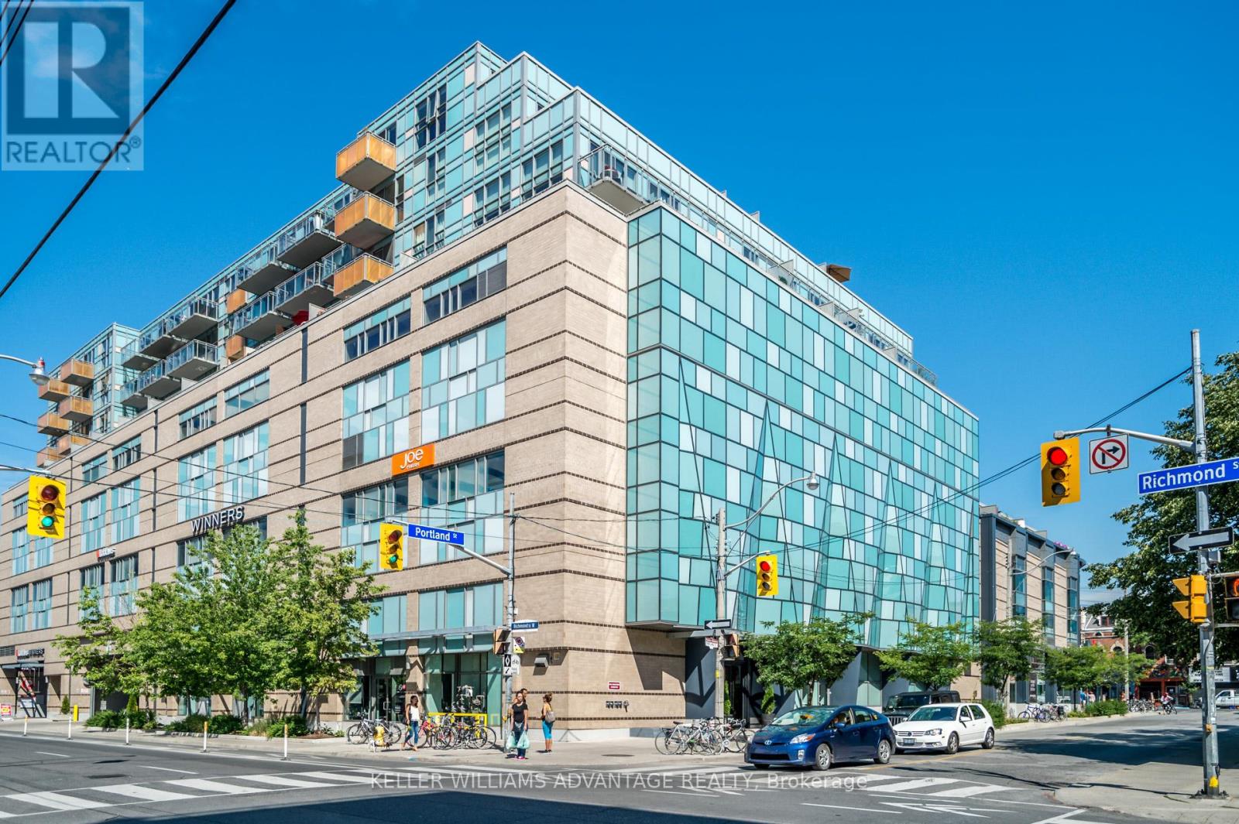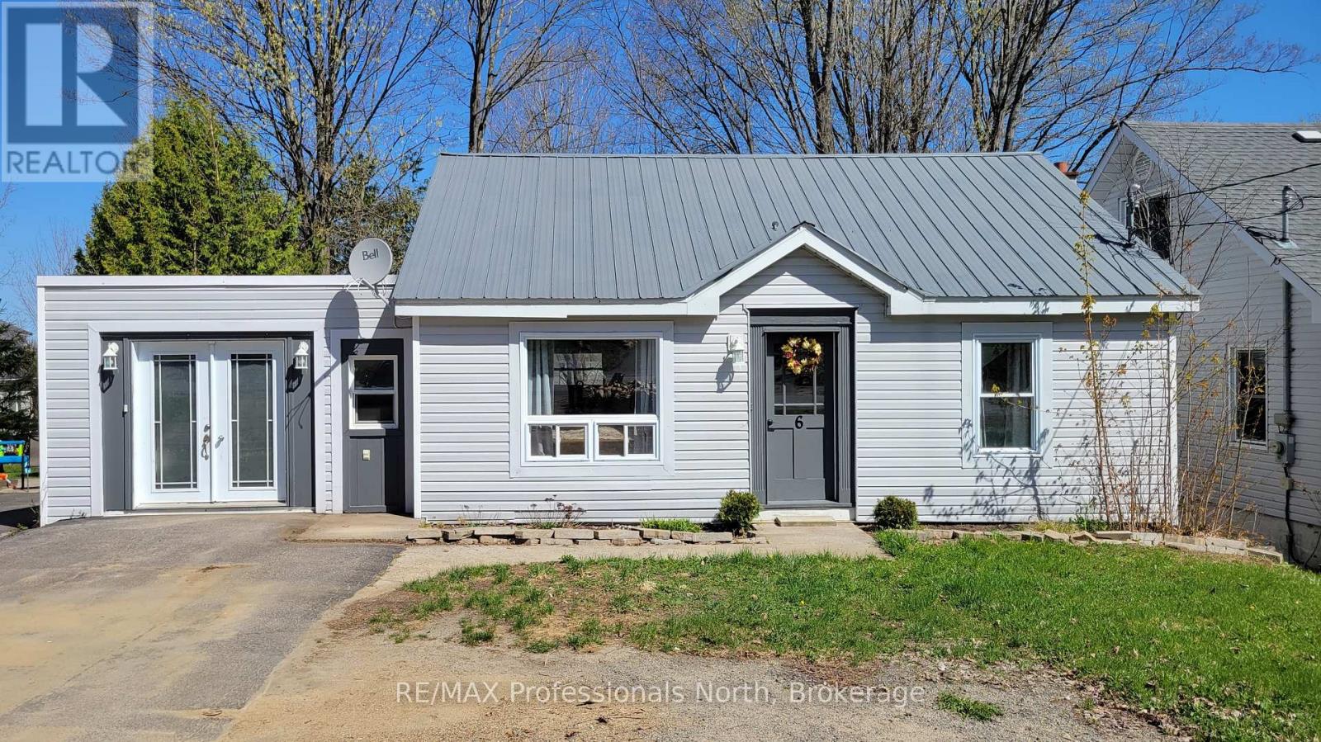1110 - 397 Front Street W
Toronto (Waterfront Communities), Ontario
Discover elevated urban living in one of Torontos most distinguished addresses. This rare corner suite showcases breathtaking panoramic views of the CN Tower, Rogers Centre, and Lake Ontario an offering reserved for only a privileged few. Bathed in natural light, this stunning 1-bedroom + den residence sits in the vibrant heart of downtown, with the city's top destinations just moments away. Located in the sought-after Apex building, residents enjoy a luxury lifestyle with access to premium amenities including a rooftop BBQ terrace, indoor pool, jacuzzi, sauna, fitness centre, basketball court, and a stylish media/party lounge. This condo comes complete with a prime parking spot conveniently located right next to the entrance plus a generous storage locker and all-inclusive utilities, offering true move-in-ready ease. Residents also enjoy a host of on-site amenities, including EV charging stations, a car wash, 24-hour concierge and security, and a full-service salon and spa. Situated steps from The WELL, 24-hour Rabba, lush parks, and major transit lines, this location delivers unbeatable access to everything downtown has to offer. Its urban living, redefined with style, ease, and sophistication. (id:49269)
Cityscape Real Estate Ltd.
19 Singer Court
Toronto (Bayview Village), Ontario
Luxury Spacious Sun-filled 1-bed + Den , 672 Sqft from MPAC, Den Can Be used as A workstation or 2nd Bedroom, Fabulous Bright Unobstructed South View, 9' Ceilings, Carpet Free Through-out entire home. Modern Kitchen with a Quartz Counter-top center Island, Stainless Steel Appliances, Floor -to -Ceiling Windows both in living room and Primary bedroom. Large. Amenities Includes: 24 Hours Concierge, Games Room, Guest Suites, Gym, Indoor Pool, Media Room, Bike Storage, Party/Meeting Room and Visitor parking. Great Location! Step to Subway station and TTC bus stop, parks, North York General Hospital, Canadian Tire & Ikea. Close To Bayview Village Mall, Ymca, community center, Library, Supermarket, Banks, restaurant. drive 2 minutes to Highway 401/404, & Go train station, and Lots More! (id:49269)
Sutton Group-Admiral Realty Inc.
1109 - 33 Helendale Avenue
Toronto (Yonge-Eglinton), Ontario
Luxury Whitehaus Condo Located In The Heart Of Yonge/Eglinton. Spacious 1 Bedroom With South View. Functional Layout With Kitchen Island. Floor To Ceiling Windows, Modern Kitchen And Quartz Countertops, Build-In Appliances, Laminate Throughout. Steps Away To Yonge And Eglinton Subway, Stock Tc., Cafes, Entertainment. Amenities Including 24 Hr Concierge, Gym, Event Kitchen, Artist Lounge, Games And Outdoor Garden On The 3rd Floor. (id:49269)
Benchmark Signature Realty Inc.
703 - 70 Princess Street
Toronto (Waterfront Communities), Ontario
Welcome to your dream home at the highly sought-after Time and Space Condos a vibrant, 1-year-old community nestled in the heart of downtown Toronto. This east-facing, 2-bedroom, 2-bathroom suite is a walker's paradise, surrounded by cafes, shops, restaurants, and parks, with the Toronto Public Library next door and a grocery store right across the street. St. Lawrence Market and the Distillery District are just around the corner, and TTC and PATH Network access are mere steps away. Soaring 9-ft smooth ceilings, wide 7 1/2" premium laminate flooring, and modern 12"x24" porcelain tiles set the tone, while full-size appliances - including a counter-depth fridge and sleek built-in cooktop and wall oven - elevate the kitchen, enhanced by under-cabinet lighting and custom roller blinds. Enjoy seamless indoor-outdoor living with two walkouts to a full-length balcony. The unit also features a spacious laundry room with full-size machines, a convenient storage locker, and maintenance fees that include WiFi. Unmatched five-star amenities abound, including an infinity-edge pool with private cabanas, outdoor games area, BBQs, and lounge spaces - plus indoor perks like a yoga/pilates room, theatre, workout/cardio studio, party room, and more. This is downtown living at its finest! (id:49269)
Psr
69 Haddington Avenue
Toronto (Bedford Park-Nortown), Ontario
Opportunity to own or rebuild in the heart of Cricket Club. Walking distance to the heart of avenue road shops and restaurants, transit, Armour Height PS. condo style lower level W/separate entrance may be rented separately. vaulted ceiling, pot lights and skylights throughout this bright home. Separate summer house with 48" B/I Napoleon bbq is an oasis for entertaining (id:49269)
Right At Home Realty
4508 - 11 Yorkville Avenue
Toronto (Annex), Ontario
Brand New, Never Lived One Bedroom Plus Den Suite In The Prestigious 11YV Condos By Metropia, Offering Luxury Living In The Heart Of Yorkville. **One Parking Spot Included** Located On The 45th Floor With Premium Collection Finishes And Designated High-Speed Elevators, This South Facing Unit Boasts Breathtaking Views Of The City Skyline And Lake Ontario. Features Include 9.5Ft Ceilings, Engineered Hardwood Flooring, Floor-To-Ceiling Windows, Built-In Miele Appliances, Natural Stone Countertops, And Upgraded Kitchen And Bathrooms. Den Is Perfect For A Home Office Or Study. Residents Enjoy Access To World Class Amenities: 24Hr Concierge, Indoor/Outdoor Pool, Sauna, Hammam Spa, Fitness Centre, Pet Spa, Wine Tasting Lounge, Piano Bar, Guest Suites, Movie Theatre, Party Room, Outdoor Lounge With BBQs, And More. Live Steps To The Bloor-Yonge Subway Station (2 Min Walk), UofT, TMU, Top Hospitals, Designer Boutiques, Fine Dining, And Cultural Landmarks. A Rare Opportunity To Live In One Of Toronto's Most Iconic And Luxurious Addresses. (id:49269)
Forest Hill Real Estate Inc.
3 Averdon Crescent
Toronto (Parkwoods-Donalda), Ontario
Client RemarksWelcome to 3 Averdon Crescent, a luxurious 4 + 1-bedroom, 4-bathroom detached home, completely rebuilt and extended five years ago. This residence offers an expansive open-concept layout, highlighted by soaring ceilings and a stunning chandelier in the foyer. A two-way, linear gas fireplace separates the formal living room and family room, enhancing the sense of space. The large dining area with walkout to the deck leads into a gourmet quartz kitchen with a central island and top-tier appliances.Upstairs, the luxurious primary suite features a wall-to-wall closet and a spa-like 5-piece ensuite. Three additional spacious bedrooms with ample closet space and a stunning 4-piece bath complete this level. The finished basement includes a glass-walled office, a stylish 3-piece bathroom, and a spacious rec room with walkout access to the beautifully landscaped backyard, which offers three seating areas and room for play. With over 600 square feet of outdoor living space, a raised deck, and views of the city skyline and CN Tower, this home combines modern luxury with family-friendly comfort. Additional features include EV charging in the garage, proximity to great schools, green spaces, and ravine access. This is the home you've been waiting for! (id:49269)
RE/MAX Hallmark Realty Ltd.
601 - 156 Portland Street
Toronto (Waterfront Communities), Ontario
Live in the Heart of Toronto's Fashion District! Welcome to this stylish, freshly painted 1-bedroom suite in a boutique mid-rise at 156 Portland. Boasting 9-ft ceilings, floor-to-ceiling windows, and north-facing views from a Juliette balcony, this bright and modern unit offers smart design and comfort. The open-concept living/dining space flows into a sleek kitchen featuring integrated stainless steel appliances and a center island with seating; perfect for entertaining or working from home. Enjoy the convenience of being above Loblaws, Joe Fresh, Winners, and the LCBO, all accessible without stepping outside. Just steps to Queen Wests best restaurants, cafes, and transit. This unit includes 1 underground parking spot, 1 locker, in-suite laundry, and is in a well-managed building with top-tier amenities: concierge, gym, party room, rooftop terrace, and visitor parking. (id:49269)
Keller Williams Advantage Realty
618 Vesta Drive
Toronto (Forest Hill North), Ontario
Welcome to this charming family home located on the preferred south side of the street in this quiet upper Forest Hill neighbourhood. Designer custom renovation boasts an award winning heart-of-the-home chefs kitchen, large powder room, mudroom area perfect for little muddy boots & a family room with walk-out to the prime 151' deep lot. The stunning, private zen-like perennial garden features raspberries, lilies of the valley & more. The perfect tranquil place to relax after a long day. Elegant & spacious living & dining rooms. Originally 4 bedrooms, one of the rooms is now an oversize walk-in closet/dressing area off an architectural primary bedroom complete with soaring ceiling & exposed beams. Enchanting & sun-drenched south-facing 2nd storey window overlooks expansive neighbourhood greenery. Man cave with media room potential & a great space for play dates in the lower level along with convenient nanny suite. The free-standing garage/studio has both heat & air conditioning perfect for office/working out/hobbies or teen get-togethers. Don't miss this exceptional opportunity! ********* Above average Baker Street Home Inspection! Newer furnace/CAC. Five minute walk to the future Forest Hill LRT Station & easy access to the Eglinton West subway station, great neighbourhood shops, parks, walking trails & highly rated public & private schools . (id:49269)
Forest Hill Real Estate Inc.
9 Billings Avenue W
South Dundas, Ontario
New stainless steel energy efficient kitchen appliances + washer & dryer!! Multitudes of big, bright windows make this brand-new Energy-Star semi feel like a single-family home-Lovely stone on front of bungalow & hi-end James Hardie siding on balance of home + wall-to-wall ceramic tile & gleaming hardwood in 1100 sq ft main level add to the grandeur! You will be impressed with many builder upgrades from lifetime warranty shingles to the 9 ft ceilings through-out main level including huge open concept grand room that extends from front door to rear patio door that leads to spacious rear deck & backyard! Soft close kitchen cabinets with many pull-outs, custom hardware & crown moulding finished flush to ceiling at top of cabinetry-Centre island with breakfast bar will surely impress! Electric & natural gas stove hook-ups-Spacious primary bdrm with walk-in closet, 3 pc ensuite with quartz vanity countertops that match countertops in main level 4 pc bath/laundry as well as quartz countertops in kitchen-Absolute wow-factor!-Inside entrance to insulated garage with 8 ft high garage door, both hot & cold water to wash your vehicle & tall ceilings that will allow you to install shelving for future storage-Fully finished lower level has full height 8 ft ceilings & hi-end vinyl floor in 2 spacious bdrms with big egress windows, large family room & impeccable 3 pc bath for possible in-law suite!-Utility room/workshop features 200 amp breaker service, on-demand hot water & HE nat gas furnace-Spray foam insulation on both levels incl utility room & even garage account for the $70/mo nat gas cost for heat/hot water-7 year new home warranty! The new subdivision being built will surely increase your property value over time-Morrisburg 10 min east-Walking distance to public school & high school-Anytime Fitness-grocery store-pharmacy-Tims-LCBO-RBC-24-hour gas bar-restaurants-one of the nicest beaches in Eastern Ontario-marina-waterfront golf course-Come for a look! (id:49269)
Solid Rock Realty
909 - 3900 Yonge Street
Toronto (Bedford Park-Nortown), Ontario
Rarely Available Ravine-Facing Suite at York Mills Place, nestled in the coveted Hoggs Hollow neighbourhood. This beautifully updated kitchen with 2-bedroom, 2-bathroom suite offers nearly 1,200 sq. ft. of elegant living space, overlooking a lush, wooded ravine. The open-concept layout features a spacious living and dining area with walk-out access to a private, oversized balcony 21'4" x 9'4", perfect for relaxing or entertaining while enjoying serene treetop views. Large windows throughout flood the home with natural light and frame the tranquil scenery beyond. A large, modern eat-in kitchen showcases ample cabinetry. The generously sized primary bedroom includes a walk-in closet and a private 4-piece ensuite bath, while the second bedroom offers direct access to the balcony and is served by a well-appointed 3-piece hall bathroom. Additional highlights include a spacious laundry/furnace room off the kitchen, and all-inclusive maintenance fees covering hydro, heat, water, cable, internet. Residents enjoy access to upscale amenities such as a 24-hour concierge, indoor pool, gym, rooftop deck, meeting/party room, and visitor parking. Ideally located just steps to York Mills Subway Station, top-rated schools, shopping, fine dining, cafes, golf courses, and quick access to Highway 401. (id:49269)
Royal LePage West Realty Group Ltd.
6 Rogers Road
Huntsville (Chaffey), Ontario
Great in-town property, walking distance to town and the high school. This home has had many upgrades including, but not limited to flooring, kitchen, bathroom, paint throughout, ceilings and the garage was converted to a large workshop. The quiet backyard features a deck and a shed for all garden tools. To top it all off, there is a metal roof. Rogers road is a quiet road and the lot is level. There is natural gas available on the road so a convertion to gas is very straight-forward. (Currently it is heated by an electric forced-air furnace ). This home is an ideal starter home for first time buyers or retirees. (id:49269)
RE/MAX Professionals North












