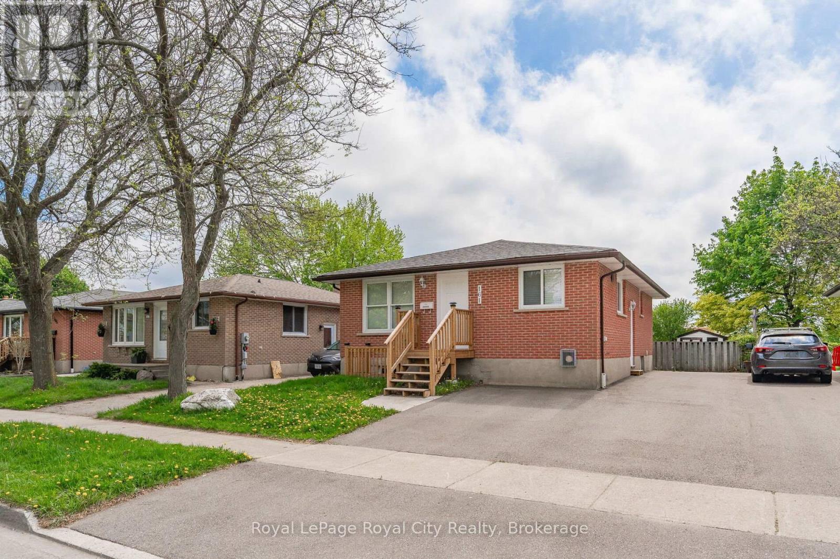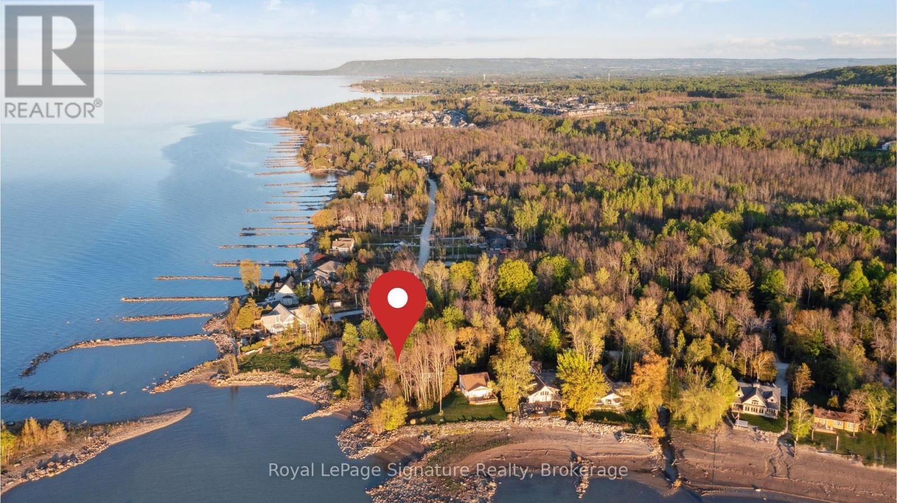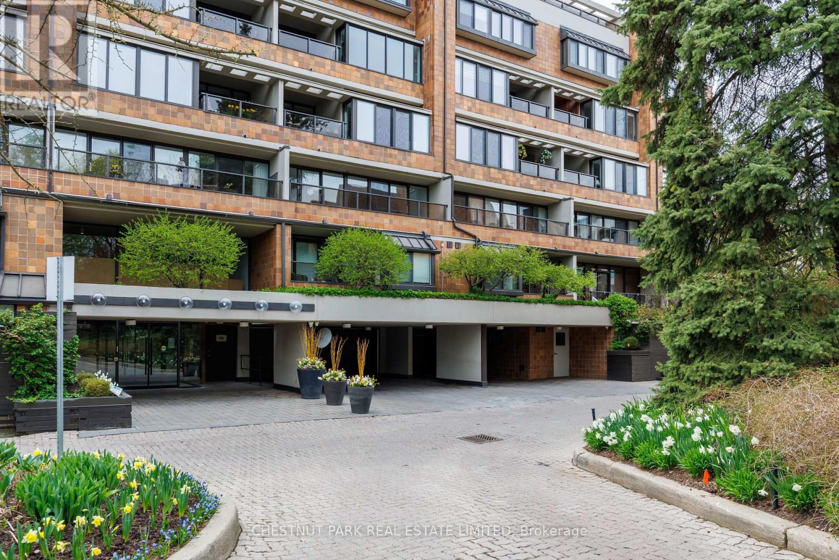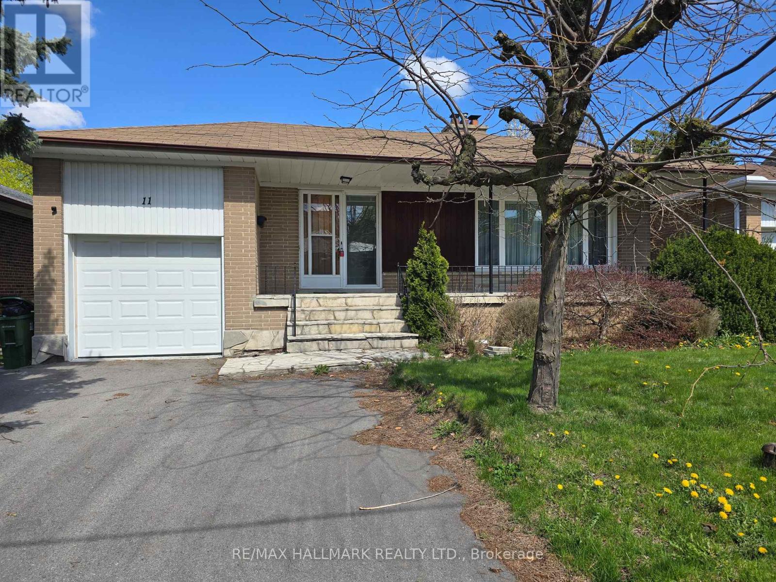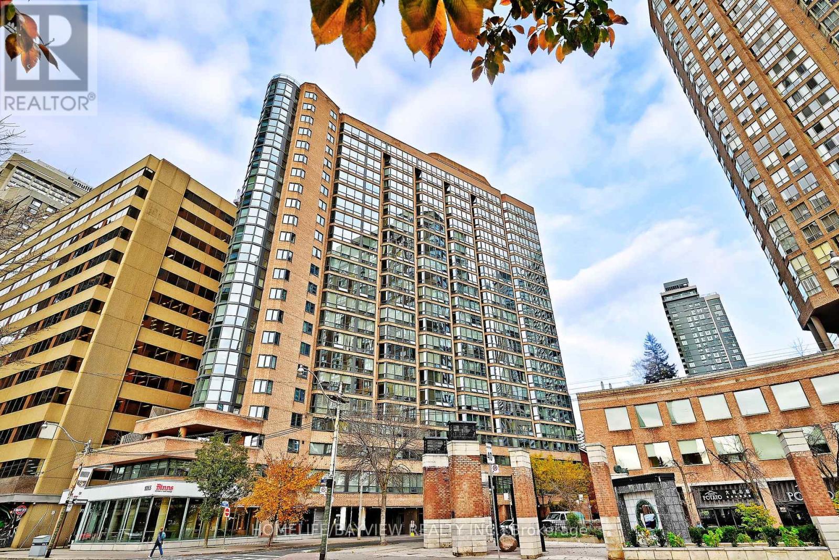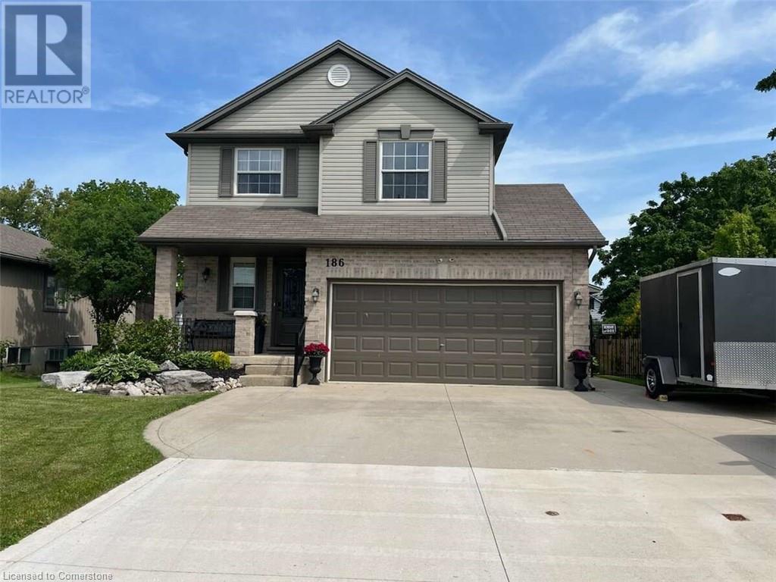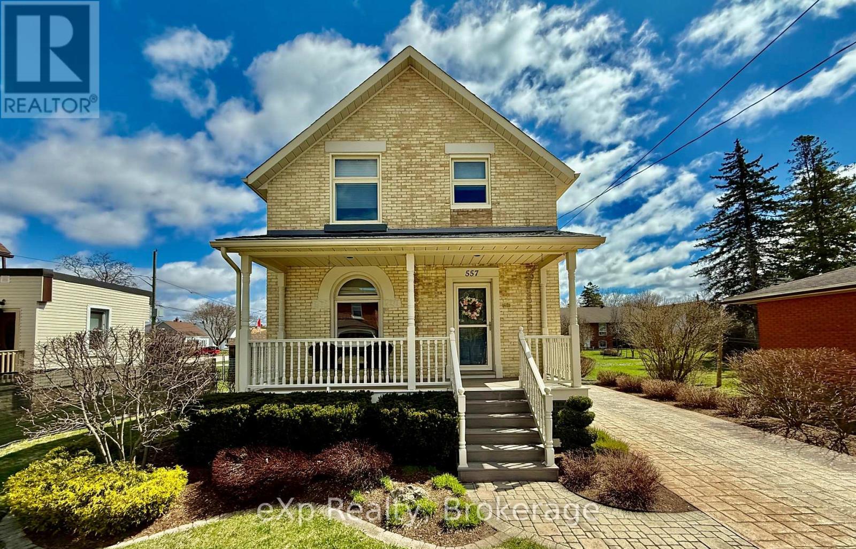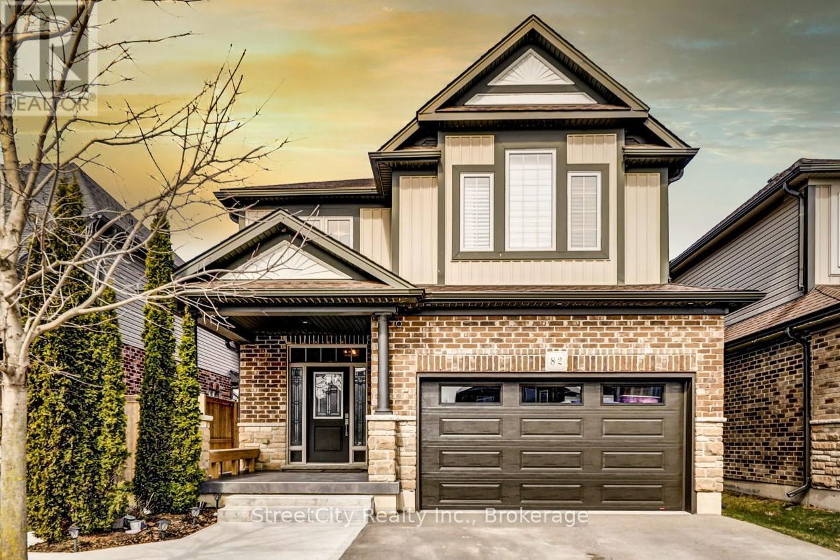161 Hadati Road
Guelph (Grange Road), Ontario
This cozy lower-unit apartment is perfectly located, backing onto two schools and just steps from public transit. The surrounding neighborhood offers numerous parks, cafes, and restaurants, with Peter Misersky Park only minutes away, ideal for dog lovers or a small family. The home features an updated kitchen with an open-concept layout seamlessly connecting the dining area and living room. Enjoy the spacious, fully fenced shared backyard, providing ample privacy and outdoor space. One parking space and utilities are included (note: street parking is not permitted in winter). No cats due to landlord allergies, and smoking is prohibited on the property. (id:49269)
Royal LePage Royal City Realty
129 Sunset Boulevard
Blue Mountains, Ontario
Welcome to over half an acre of prime Georgian Bay waterfront in sought-after Thornbury, a rare opportunity to create your dream home or cottage in one of Southern Ontario's most coveted locations. With 110 feet of private, sandy shoreline and panoramic views of Georgian Bay, this expansive and serene property offers the perfect backdrop for a custom-designed family compound or luxurious year-round residence. Nestled in a private setting just minutes from downtown Thornbury, it's an easy bike ride along the scenic Georgian Trail to enjoy award-winning restaurants, artisanal shops, and vibrant community life. This idyllic location also offers unparalleled access to four-season recreation minutes from private ski clubs, championship golf courses, world-class hiking and cycling trails, and the lively Blue Mountain Village. Just 20 minutes to Collingwood, you'll enjoy all the convenience of nearby amenities while basking in the quiet beauty of waterfront living. The current cottage is a tear-down, allowing for a fresh start on this blank canvas. A shed/bunkie offers utility while you plan your build. The property includes a well and septic, with engineering for the building envelope already completed.This is more than a lot it's the foundation for your legacy. Don't miss the chance to own one of Thornbury's premier waterfront parcels. (id:49269)
Royal LePage Signature Realty
2b Brenda Avenue
Parry Sound, Ontario
DESIRABLE UPDATED BUNGALOW! Nestled in Parry Sound's highly-desirable Greenwood Subdivision, 3+1 Bedroom, 3 baths, Families & retirees will enjoy the spacious bright living room, Dining room w/walkout to large sun-drenched deck, Private Treed Setting, Low maintenance level lot, Kitchen boasts abundance of cabinetry, Stainless appliances (new fridge & stove), Updated lighting thru out, Hardwood floors enhance the main level, Principal bedroom features Ensuite bath, Finished lower level is ideal for family privacy; Rec room w/LED pot lighting, 4th bedroom w/adjacent 2 pc bath, Updated laminate floors, Convenient inside entry from home to double garage, Inviting bright foyer w/Walk in entry closet, Enjoy close proximity to shopping in the bustling south end, hospital, easy access to Hwy 400, Parry Sound offers Georgian Bay beaches, 30,000 Island Queen cruises, Mins to waterfront fitness trail, Trestle Brewery, Legends Spirits, Henry's Fish Restaurant, Waterfront boat launch, Stockey Entertainment Centre, Quick closing available, YOUR NEW HOME AWAITS! (id:49269)
RE/MAX Parry Sound Muskoka Realty Ltd
203 - 40 Oaklands Avenue
Toronto (Yonge-St. Clair), Ontario
Rare Renovated Pied-à-Terre at The Oaklands a Pristine, designer-updated 1-bedroom suite in this renowned building in the heart of Summerhill. Reimagined by RTG Designs in 2017, the suite features a custom kitchen with oversized island and integrated dining extension, opening to a bright living area with built-ins and walk-out to a private east-facing balcony with treed views. Custom millwork includes a sideboard with wine fridge, media centre, desk and bookshelves. The spacious bedroom offers a walk-in closet serviced by a beautifully renovated bathroom with heated marble basketweave floors and white subway-tiled walls. Finished with wide-plank white oak floors throughout, the suite includes a generous laundry/storage room, 1-car parking, and a locker. Single-level living with elevator access or walk in from the lobby. Shows to perfection, move right in! A quiet, turn-key space in a well-managed building with part-time concierge (1-9 pm), visitor parking, bike storage, and car wash. EV Charger can be installed. Low property taxes. Maintenance fees include cable/internet. (id:49269)
Chestnut Park Real Estate Limited
8 Cannonball Lane
Minden Hills (Snowdon), Ontario
SPRING-FED WILEY LAKE. Fabulous wilderness setting assures privacy for the discerning buyer looking for a small lake setting tucked away in the wilds of Haliburton County. Full north-west exposure and hard-packed sandy beach. 140 feet of waterfront and 1.2 acres on Wiley Lake, a spring-fed lake loaded with bass. 70% of the shoreline touches Crown Land. Unusually low cottage density. Not part of the Trent Canal supply chain. This gem is just off the beaten path and one of only 22 cottages/lots on the lake. The existing off-grid storage shed & old bunkie are a perfect place to start planning your future cottage dreams. 2 docks ready for your use. A Gazebo shell is ready for new canvas. This lot has loads of character and is easily polished up. Being sold in as-is, where-is condition. Lots of room for a cottage or retirement home. Hydro/bell at lot line. Plenty of room for a garage. Year-round access on a private road. Just over 2.5 hours from GTA. 10 minutes to Irondale and 30 minutes to Minden, Kinmount or Bobcaygeon. ATV trails nearby. (id:49269)
Royal LePage Lakes Of Haliburton
11 Bowerbank Drive
Toronto (Newtonbrook East), Ontario
Welcome to 11 Bowerbank drive, Toronto, renovated 3-bedroom main floor bungalow for lease. It features nice flooring and a cozy vibe, located on a quiet street but just a short walk to Finch and Yonge transit hub and subway. Ideal for various lifestyles, offering ample living space, Main floor only ! And much more ! (id:49269)
RE/MAX Hallmark Realty Ltd.
48 Hurlingham Crescent E
Toronto (Banbury-Don Mills), Ontario
Welcome to 48 Hurlingham Crescent, The Epiphany of Luxurious Living. Nestled in the coveted York Mills area in Toronto, exquisitely positioned near the hustle of Highways 401 and 404,granting effortless access to the city's vibrant plus. This residence also boasts a plethora of amenities, curated to elevate your lifestyle with a touch of elegance and comfort, living space above Grade 4,266 square feet . As you step inside, the main floor welcomes you with 10-foot ceilings, custom shelves in the library, and a modern kitchen that serves as the heart of the home. Extensive wall panel mouldings and natural light from lovely skylights elevate the ambiance. Upstairs, you will find 4 generously sized bedrooms, each boasting en-suite baths, including a spacious master bedroom with a cozy sitting area. The finished basement, complete with a walkout to the patio, an entertainment room with kitchen, a gym room, a game room, a laundry room, and an additional bedroom with a 4-piece bathroom, ensures ample space for relaxation and entertainment. and much more. Most importantly, it's surrounded by high-ranking York Mills High School, Harrison Primary, and St. Andrew Junior. Don't miss out on this incredible opportunity. Schedule a tour today, because this won't be available for long." Schedule a tour today! (id:49269)
RE/MAX Hallmark Realty Ltd.
6 Geddes Crescent
Guelph (Kortright West), Ontario
Spacious & Inviting Family Home in One of Guelph's Most Beloved Neighbourhoods! Welcome to 2,500+ sq ft of thoughtfully designed living in this rare offering on quiet, family-friendly Geddes Crescent, where homes seldom come up for sale, and neighbours become lifelong friends. This exceptional 4-bedroom, 3-bathroom Terraview-built home (Expanded Yorkshire B model, 2005) combines smart functionality with warm, welcoming spaces. Inside, you'll find not one but two stunning living areas: a bright, sun-filled great room perfect for everyday gathering, and a cozy family room with a gas fireplace, ideal for movie nights, holidays, and weekend relaxation. The custom-designed main floor flows effortlessly for both entertaining and day-to-day family life. Downstairs, the expansive lower basement includes an unfinished space with a bathroom rough-in just waiting for your imagination. Create a guest suite, media room, gym, or home office, the possibilities are endless! Enjoy modern peace of mind with major updates already done: furnace, A/C, heat pump (2022), tankless water heater (2024), and a brand-new roof (2023). Step outside to one of this home's best-kept secrets: a great-sized, fully fenced backyard with a deck for entertaining, space to garden, and plenty of room for kids or pets to play. All of this, just steps to top-rated schools, shopping at Stone Road Mall, and the daily conveniences of Hartsland Market Square featuring a grocery store, restaurants, medical/dental clinics, pharmacy, gym, and so much more. This is more than a home, it's a lifestyle. Don't miss this rare opportunity to plant roots in one of Guelph's most treasured neighbourhoods. Your forever home awaits! (id:49269)
Keller Williams Home Group Realty
1111 - 1055 Bay Street
Toronto (Bay Street Corridor), Ontario
Welcome to this bright and spacious one-bedroom Plus Solarium suite in the prestigious Tridel-built Polo Club 1, ideally located at Bay & Bloor in downtown Toronto. Approximately 770 sq. ft., this rarely available floor plan offers breathtaking southwest views and an abundance of natural light. The expansive bow windows provide stunning, unobstructed views of St. Michaels College and Clover Hill Park, creating a picturesque backdrop for your home. Key Features: New flooring & fresh paint move-in ready! Updated kitchen & bathroom include a separate tub and walk-in shower, a Bright & spacious layout designed for comfort and style, an Unbeatable location steps to U of T, Yorkville, and the subway experience the best of downtown living in this sought-after suite. Dont miss this rare opportunity! (id:49269)
Homelife/bayview Realty Inc.
186 Waterloo Street
Exeter, Ontario
For more info on this property, please click the Brochure button. Quiet, family friendly neighborhood. Original Owners. Built in 2000 with addition built in 2006. 1950 sq ft on the two main floors with another 750 sq ft finished basement. On the upper floor you will find Bamboo hardwood flooring throughout. The master bedroom with walk-in closet and 4-pc ensuite. Two additional bedrooms with another 4-pc bathroom. On the main floor you will find a 2-pc powder room and bright updated kitchen c/w stainless steel appliances and an island for extra storage and seating. Note the island can be moved or removed to allow for a dinette. From the kitchen it leads to a separate dining room and living room with a natural gas fireplace. There is also an office just off the family room with a separate side entrance which may be a 4th bedroom. There are two separate stairways from the main floor to the lower level which has a games room c/w bar/pool table/ and entertainment center. With the large ground level windows, you could add 2 more legal bedrooms (verify with local jurisdiction). The adjoining rec room is the perfect area to socialize or watch a movie or play video games. A New HVAC system was installed in 2021. In the fully fenced back yard is a 16 x 24 heated workshop with overhead door for the hobbyist. A large deck on the west side for entertaining with louvered privacy walls and a second deck on the east side to enjoy a morning coffee. There is a triple wide concrete driveway leading to a two-car attached garage! This home is move-in ready! (id:49269)
Easy List Realty Ltd.
557 12th Avenue
Hanover, Ontario
Discover this beautifully maintained 1-3/4 storey gem in the vibrant town of Hanover, Ontario! This charming 2-bedroom, 2-bathroom home is a perfect blend of comfort and style, showcasing impeccable curb appeal and a fully fenced yard ideal for pets, kids, or relaxing evenings outdoors.Step inside to find a meticulously cared-for interior that shows beautifully. The layout maximizes every inch, with bright rooms and thoughtful updates throughout. Whether you're hosting in the cozy living area or unwinding reading a book with natural gas fireplace, pride of ownership is evident Hanovers small-town charm meets big-town convenience, offering a wealth of amenities, including shops, restaurants, parks, and top-notch community facilities, all just steps away. Perfect for those seeking a move-in-ready home in a welcoming community with easy access to everything you need. Don't miss your chance to own this pristine Hanover treasure, schedule your private tour today! (id:49269)
Exp Realty
82 Fraser Drive
Stratford, Ontario
Thinking about buying new? Consider this beautiful former model home where all the finishing touches have been taken care of. Located in one of Stratford's best school districts and loaded with upgrades throughout, this home is guaranteed to impress. Step inside to a grand living room featuring a soaring two-storey ceiling, engineered hardwood flooring, and a statement tile mantle fireplace, complemented by an abundance of natural light from large windows. The modern kitchen offers all "smart" stainless steel appliances, a spacious island with bar seating, granite countertops, tile backsplash, and ample cabinetry, flowing seamlessly into the dining area with patio doors leading to the backyard. Main floor laundry and sunken foyer with 2-piece powder room complete the main floor. A hardwood staircase leads to the second floor, where you'll find the primary suite with double closets, a striking feature wall, and a 3-piece ensuite. Two additional bedrooms and a 4-piece bath provide plenty of space for a family or guests. The fully-finished basement is bright and welcoming, with pot lighting and plush carpeting, a huge rec room (or fourth bedroom) with a 3-piece bathroom, and a bonus room/office. Outside, enjoy the back deck and a fully fenced backyard, offering privacy and the perfect space for outdoor gatherings. A shed on a concrete pad provides extra storage. The attached 1.5-car garage is insulated, heated, and even features carpeted flooring--use it as bonus living space or easily convert back to parking space. Paved, private driveway fits two vehicles. Situated in a prime location near the Rotary Community Center, schools, and public transit, this home is not one to miss--schedule your viewing today! (id:49269)
Streetcity Realty Inc.

