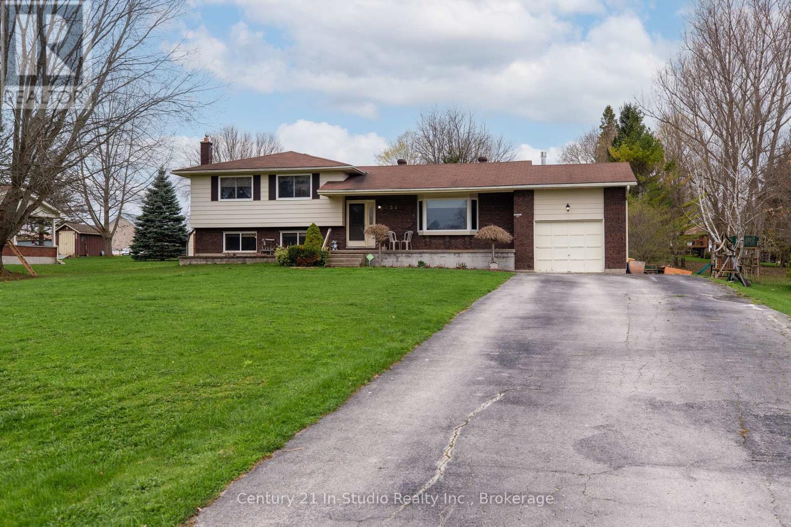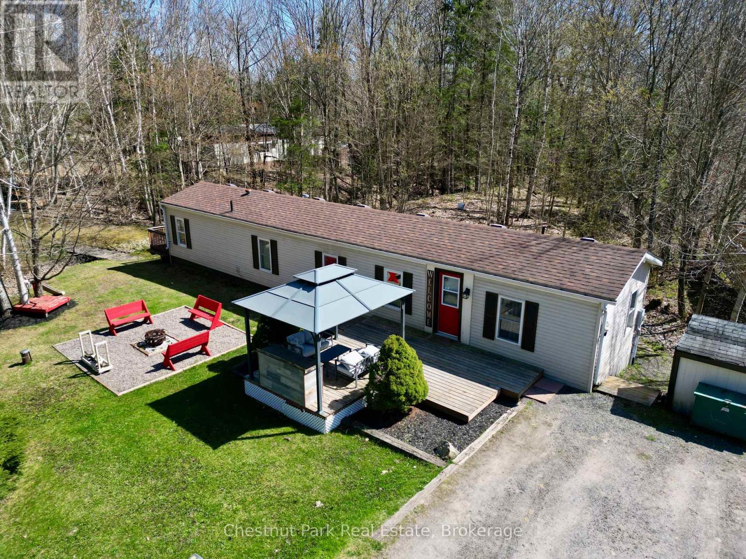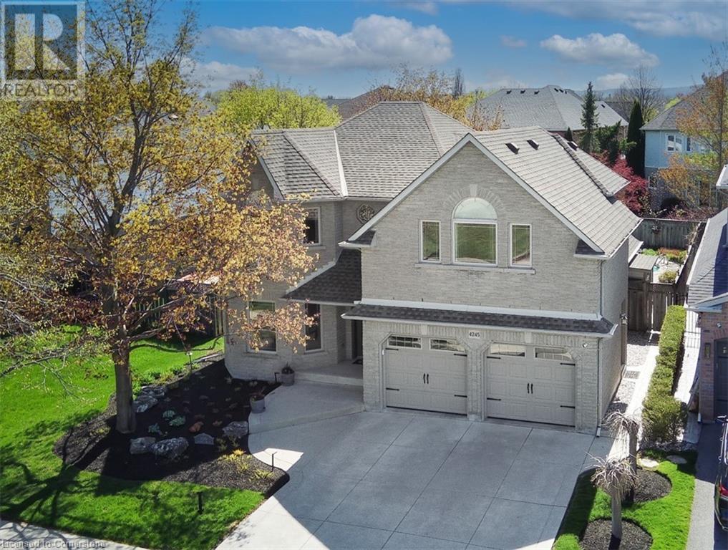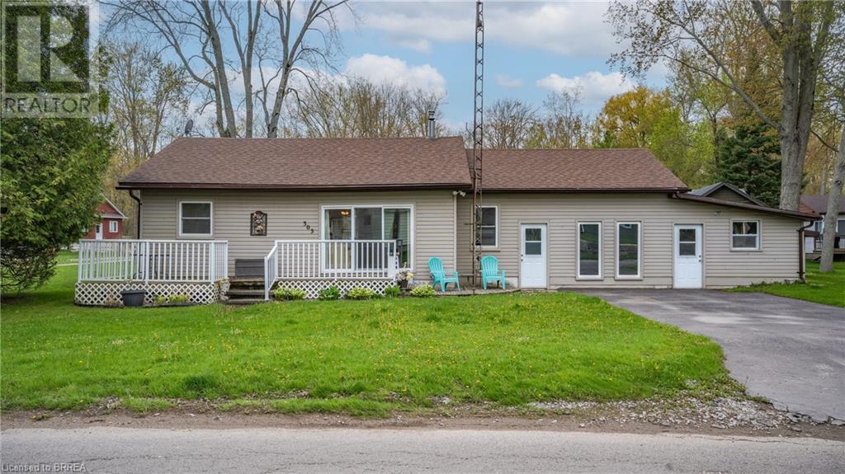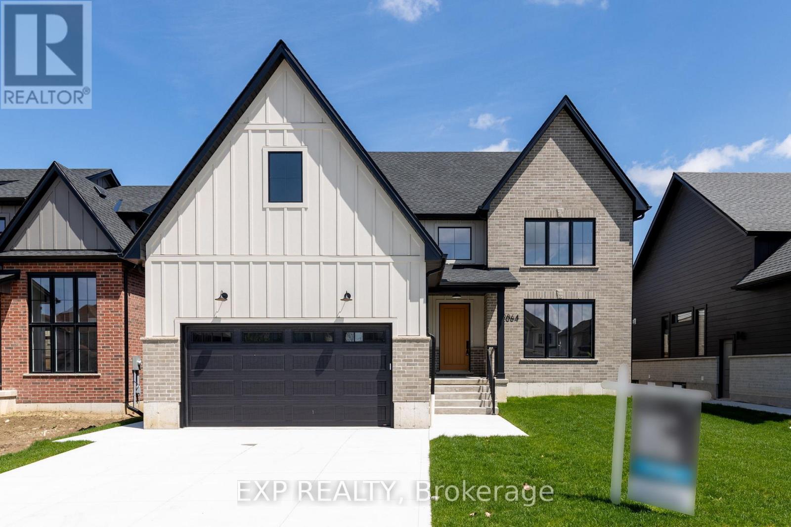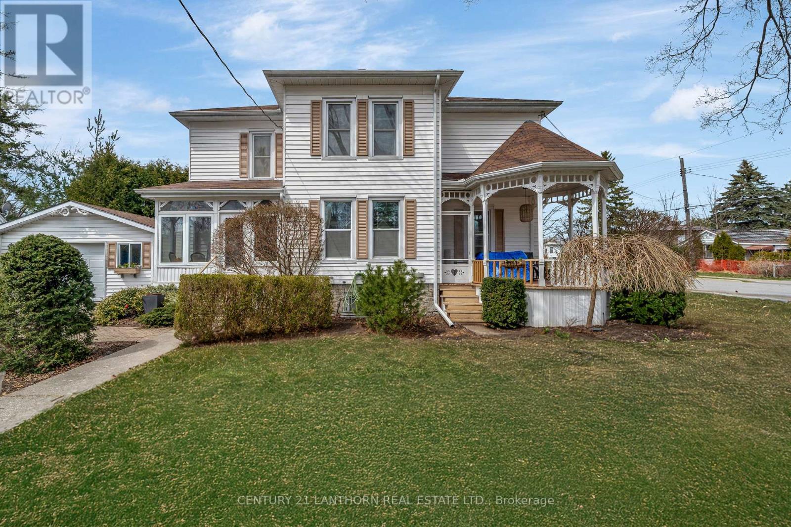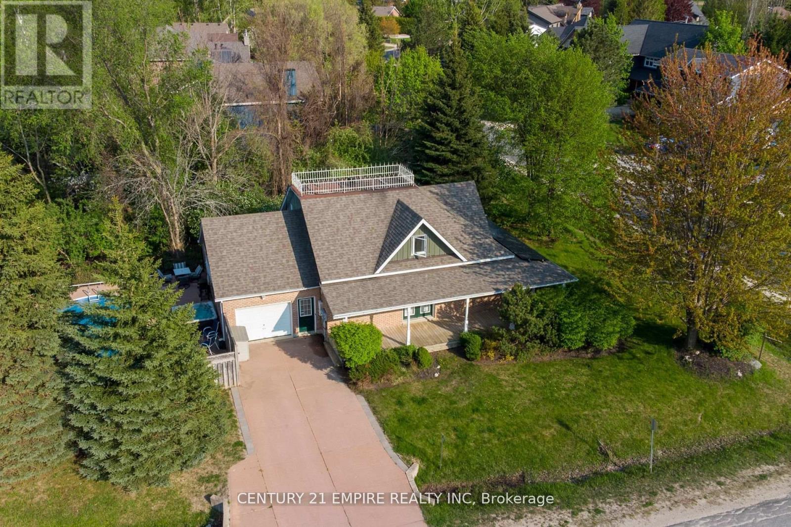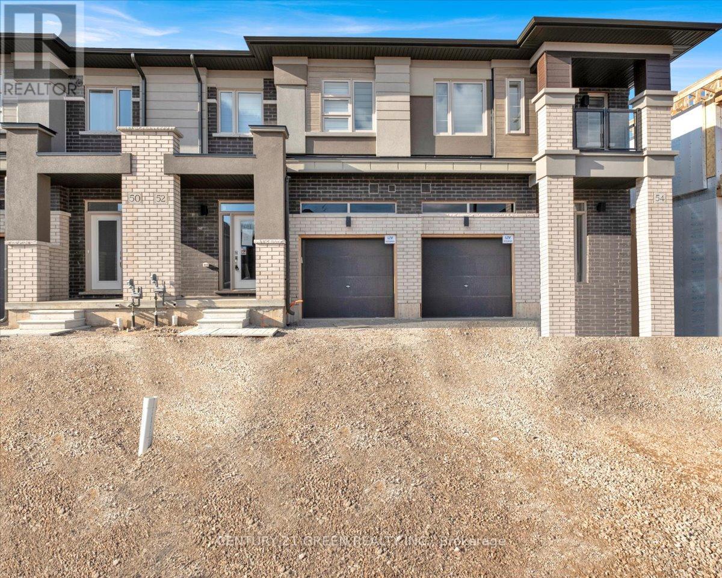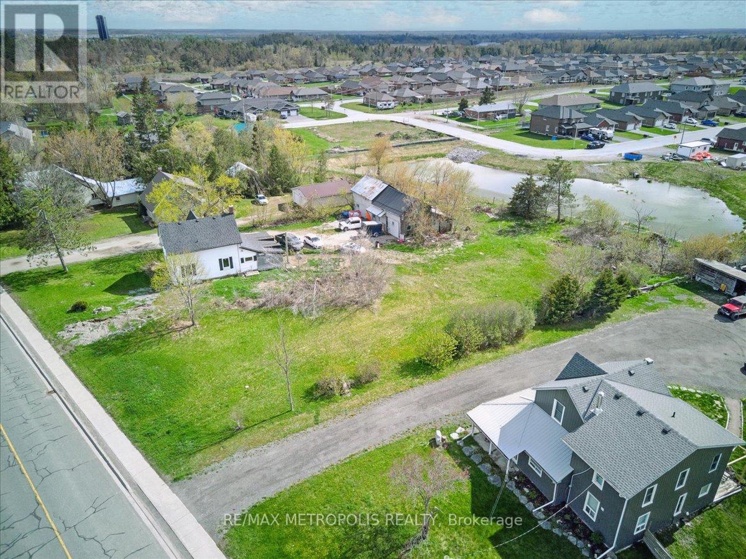54 George Street
Chatsworth, Ontario
Welcome to 54 George Street, a beautifully maintained and thoughtfully designed family home, perfectly situated in the quiet, friendly community of Chatsworth, 15 minutes south of Owen Sound and ideally located between Highways 6 and 10. This spacious and inviting four-bedroom, three-bathroom side-split offers four fully finished levels of comfortable, functional living space with convenient inside access to the garage. The well-planned layout offers excellent separation of spaces, ideal for growing families seeking both togetherness and privacy. Step into the warm and welcoming living room, where gleaming hardwood floors and a cozy gas fireplace create the perfect gathering spot. The stylish kitchen features elegant new quartz countertops and a smart circular layout, flowing seamlessly into a bright and airy sunroom with panoramic views of the stunning backyard oasis. Outside, enjoy the park-like setting with a fully fenced yard, lush green space, mature trees, and a spacious deck overlooking a sparkling 16' x 32' in-ground pool, perfect for endless summer fun. A charming playhouse adds extra appeal for young children. The lower level boasts a bright fourth bedroom, a modern three-piece bath, and a spacious family room with a second fireplace, ideal for movie nights or relaxed evenings. An unfinished basement level offers even more potential, featuring a laundry area, utility space, and an incredibly convenient walkout to the garage. Upstairs, you'll find three generous bedrooms, another updated full bathroom, and a private updated ensuite off the serene primary bedroom retreat. This exceptional home checks all the boxes offering comfort, space, and unbeatable value. Don't miss your chance to make this warm and welcoming property your family's forever home. (id:49269)
Century 21 In-Studio Realty Inc.
40 - 21 Mount Vernon Trail W
Huntsville (Chaffey), Ontario
Affordable, Move-In Ready, and Full of Charm Welcome to this bright and cheerful 3-bedroom, 1-bathroom home nestled in a quiet, friendly community just minutes from downtown Huntsville. Whether you're a first-time buyer or looking to simplify with easy one-floor living, this property checks all the boxes for low-maintenance comfort and convenience. Step inside to a warm and welcoming interior featuring new flooring (2023), tons of natural light, and a great layout with excellent flow. The oversized kitchen offers plenty of space to gather, with room for a full-sized dining table and effortless connection to the main living area. You'll love the peaceful, deep yard perfect for lounging, gardening, or letting kids and pets play freely. A sunny deck offers the ideal spot to catch some rays or host friends for an afternoon BBQ while enjoying the quiet surroundings. Additional features include two outbuildings for extra storage, a drilled well and private septic for cost-effective living, municipal garbage pickup for added convenience, very low utility costs and low maintenance overall, and a $132/month road maintenance fee that ensures year-round access and peace of mind.This home truly feels like the perfect place to start home ownership, and with just the right amount of space to grow into. You're close to town, but it feels like you're miles away from the hustle and bustle. Its peaceful, friendly, and easy to settle into. If you're looking for a welcoming neighbourhood and a home that just feels right, this might be the one. Reach out today to book your private showing! (id:49269)
Chestnut Park Real Estate
4245 Millcroft Park Drive
Burlington, Ontario
Elegant Custom Home in the Heart of Millcroft – 4245 Millcroft Park Drive. Nestled in one of Burlington’s most desirable communities, this custom-built 4-bedroom, 3-bathroom home offers exceptional craftsmanship, thoughtful design, and luxurious living both inside and out. Boasting over 2,600 sq. ft. of beautifully finished living space, this one-of-a-kind home features custom cabinetry and storage throughout—professionally designed by Tailored Living Design in eight unique spaces, including the bedrooms, front hall, laundry room, garage, and even the cold cellar. It features a solid cherry wood kitchen with granite counters and movable island, and a cozy family room with a gas fireplace and cathedral ceiling. The second floor boasts 4 spacious bedrooms, a fully renovated ensuite and main bath with heated floors, and an upper-level laundry room. Enjoy seamless indoor-outdoor living with a covered back porch, professionally landscaped yard, lagoon-shaped saltwater pool, and outdoor lighting. This outdoor paradise is perfect for summer gatherings. Experience unparalleled luxury and convenience in this one-of-a-kind Millcroft home. Perfectly positioned across from a scenic park featuring a brand-new playground, tennis courts, and expansive sports fields, this home offers an ideal setting for couples, families and outdoor enthusiasts to enjoy an active and vibrant lifestyle. (id:49269)
Coldwell Banker-Burnhill Realty
1103 - 2782 Barton Street E
Hamilton (Riverdale), Ontario
Welcome to this beautifully appointed 1 bedroom + den, 1 bathroom condo in the newly constructed LJM Tower. Offering over 600 sq ft of modern living space, this unit boasts 9-ft ceilings, sleek quartz countertops, stainless steel appliances, in-suite laundry, floor-to-ceiling zebra blinds, and integrated smart home technology. Step outside to your private terrace and take in stunning views of the Niagara Escarpment. Residents enjoy premium building amenities including a fully equipped fitness centre, elegant party room, outdoor BBQ area, ample bicycle parking, and EV charging stations. Conveniently located with easy access to the QEW and public transit, this condo offers the perfect blend of comfort, style, and accessibility. (id:49269)
Keller Williams Signature Realty
303 Cedar Drive
Turkey Point, Ontario
A Lifetime of Memories Awaits – Just Steps from the Beach! Step inside this charming open-concept retreat, perfectly situated on a spacious corner lot just a short walk from the shoreline. With almost 900 square feet of thoughtfully designed space, this home has been the heart of countless family gatherings, cozy evenings, and sun-soaked summer days. The airy layout invites natural light to dance through every room, creating the perfect backdrop for making new memories. Whether it’s morning coffee on the porch, beach days with the kids, or holiday dinners filled with laughter, this home is ready to be part of your family’s story. Don’t let this opportunity pass – come see for yourself! (id:49269)
Century 21 Heritage House Ltd
2064 Wickerson Road
London South (South K), Ontario
The Open Sky Exquisite Modern Farmhouse Two-Storey in Byron Village part of The Farmhouse Nine with 55-foot frontage and approx 2890 square feet! This 4 bedroom home combines modern farmhouse design with exceptional features that are hard to find complete with a exterior covered back porch. Meticulously crafted by renowned Clayfield Builders, this home showcases uncompromising quality, exquisite craftsmanship, and attention to detail throughout. Step inside to the spacious open concept layout with Seaside Cabin engineered hardwood. Ideal for professionals, and growing families alike, this 4-bedrooms, 2.5 bath home offers the allure of rustic charm blended seamlessly with contemporary style. The heart of this home is the elegant eat-in kitchen with custom cabinetry, quartz countertops, & a magnificent island. Large windows and sliding glass doors invite abundant natural light and provide access to the covered back porch. The primary bedroom suite is a true retreat, featuring a tray ceilings, walk-in closet & the en-suite bathroom exudes luxury, with quartz countertops, & a walk-in shower with a custom glass enclosure. There is exciting potential in the basement, with a roughed-in bathroom, room for an additional bedroom, a large rec room, and ample storage space allow for personalization and growth. Nestled on a generously sized lot just steps away from Boler Mountain, this residence boasts an extended length garage, and exceptional fixtures and finishes. Notably, the energy efficiency rating surpasses all expectations, providing both comfort and savings. A concrete walkway to the front porch and driveway and to the side garage door. Clayfield is beating records with the air exchange tested for air escaping to the outside and their test results exceed the minimum standard by 50%. The garage is completed painted as well. (id:49269)
Exp Realty
30 Powell Drive
Webbwood, Ontario
Welcome to 30 Powell Drive — a beautiful waterfront retreat where comfort, adventure, and lake living come together. Nestled on 1.34 acres of fully landscaped property along the shores of Agnew Lake, this home offers the lifestyle you’ve been dreaming of. A gentle, tree-lined driveway leads you to the home, with tons of parking and a 1.5-car insulated and heated garage — perfect for vehicles, boats, and all your outdoor toys. The home features new shingles installed this spring, giving peace of mind as you settle in for lake life. Inside, the open-concept main floor connects the kitchen, dining, and living areas, with tasteful upgrades, modern finishes, and natural light pouring in through large windows. The sunroom just off the living room offers beautiful lake views and access to a spacious front deck — ideal for morning coffee or evening sunsets. Down the hall are two generous bedrooms and a spacious primary with its own sunroom and deck access. The walkout basement features soaring ceilings, a massive family room, bar area, fourth bedroom, and access to the yard and water’s edge. Outside, brand-new docks and decks line your private shoreline on Agnew Lake, known for its sandy beaches, great fishing, and endless exploration. Whether you’re boating, swimming, or just soaking it all in, this is more than a home — it’s your next great adventure. (id:49269)
Revel Realty Inc.
47 Paul Street
Prince Edward County (Picton Ward), Ontario
Welcome to 47 Paul Street, Picton, in beautiful Prince Edward County. On one of the most sought-after streets in Picton, this stately Queen Anne is situated on a corner lot, just one block from the school, park and within walking distance of everything Picton has to offer, including: shops, restaurants, theatre and more. In a neighbourhood filled with historic homes, this is a landmark, notable by its gazebo porch with gingerbread trim. With numerous welcoming windows, this home is perfect for a family, or short-term rental. The property boasts a whole home STA license, with 3 bedrooms and 2 bathrooms. Original elements catch the eye, including the tongue-and-groove ceiling in the kitchen, spindle trim, original moldings and wide baseboards. A charming layout allows for entertaining, with formal dining room and living room on the main level and a lovely kitchen, with brand new counters and original tongue and groove wood ceiling. Up the original staircases, you will discover a family sitting room, 3 bedrooms and a second full washroom. This property has a pleasing layout for a family, complete with a one-car garage and plenty of storage. Timeless elegance, meets modern comfort at 47 Paul Street. **BONUS** This property has a whole-home STA license, but has been the primary dwelling of the owners, and is therefore NOT assumed to be HST applicable, like many other shot-term rental properties. (id:49269)
Century 21 Lanthorn Real Estate Ltd.
7623 Rainbow Crescent
Niagara Falls (Marineland), Ontario
Welcome to 7623 Rainbow Crescent, Niagara! Nestled on a large pie-shaped lot backing directly onto a peaceful park, this raised bungalow offers over 2,000 sq ft of finished living space and incredible potential for the right buyer. With a functional layout featuring 3+1 bedrooms and 2 full baths, there's room for a growing family or in-law setup. The finished lower level includes a separate walk-up entrance, adding flexibility and value. A spacious eat-in kitchen and oversized living room provide a great canvas for entertaining. Located in a welcoming, family-friendly neighborhood, this home is full of opportunity for those willing to add a little TLC. A true diamond in the rough! Property being sold under Power of Sale. (id:49269)
RE/MAX Escarpment Realty Inc.
102 Liisa's Lane
Blue Mountains, Ontario
Welcome to this beautiful corner-lot detached property! Invest and enjoy this newly renovated 4-bedroom plus loft, 3 full bathroom short-term rental chalet. Perfect for skiing, snowboarding, summer golf trips, boutique shopping, or dining and when you're not using it, let it generate income for you.Located just minutes from the heart of Blue Mountain Village, this home features an open-concept living, dining, and kitchen area where your family, friends, or guests can gather, eat, and relax together while enjoying the warmth of the new gas fireplace.Take full advantage of the private outdoor pool and hot tub for year-round relaxation.Additional features include new shingles with an ice shield, new solar panels (not under contract, simply supplying power to the home), a new saltwater pool system, new pool liner and heater, new carpeting on the lower level, an 8-person hot tub, and a sump pump with a backup battery system.This is a turnkey investment property with a proven income history and includes all brand-new furniture. A rare short-term rental opportunity with both a pool and hot tub in a prime location! (id:49269)
Century 21 Empire Realty Inc
52 Mckernan Avenue
Brantford, Ontario
Welcome to 52 Mckernan Avenue! This brand new townhouse features 3 bedrooms and 3 bathrooms. The modern design includes an inviting foyer with a powder room and convenient inside access to the garage. The main floor boasts an open-concept layout with a great room, breakfast area, and an eat-in kitchen that opens to the backyard through sliding doors. You'll appreciate the hardwood flooring throughout the main level, complemented by 9-foot ceilings that enhance the natural light. The second floor offers a laundry room, a spacious primary bedroom with a full Ensuite bathroom that includes both a standing shower and a bathtub, along with two additional well-proportioned bedrooms. You'll love the family-friendly Henderson neighbourhood, which is ideally located near excellent schools, shops, playgrounds, and Brantford's renowned trail system. Enjoy the convenience of being in the heart of the city while having the natural beauty of the of the Grand River just steps away. With over 1590 square feet of living space, there's plenty of room for your family to live comfortably and entertain guests. The location is also very convenient, with close proximity to Downtown Brantford, schools, golf clubs, and highway 403. (id:49269)
Century 21 Green Realty Inc.
130 County Rd 40 Road
Asphodel-Norwood, Ontario
Spacious Lot: Over half an acre of cleared, flat land, ideal for custom home construction. Prime Location: Situated at the intersection of County Road 40 and Wellington Street, offering excellent visibility and accessibility. Community Amenities: Just minutes from the local community center, schools, parks, and essential services, ensuring convenience for future residents. Zoning: Residential zoning (verify with local municipality for specific building regulations). Utilities: Proximity to municipal services (id:49269)
RE/MAX Metropolis Realty

