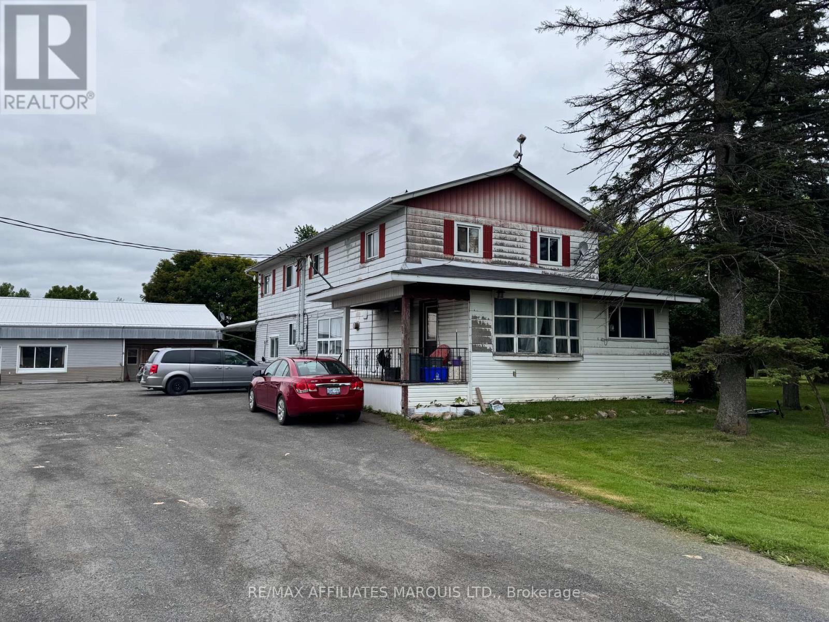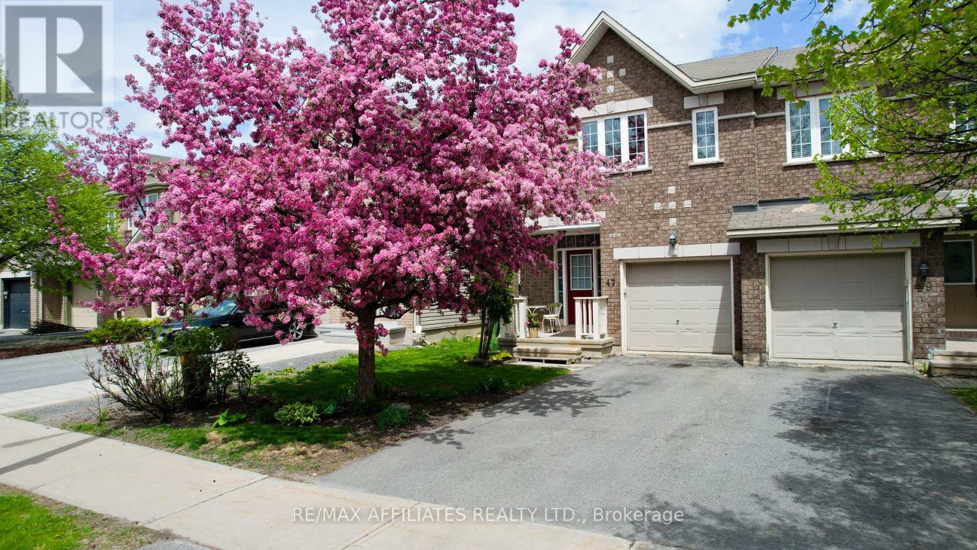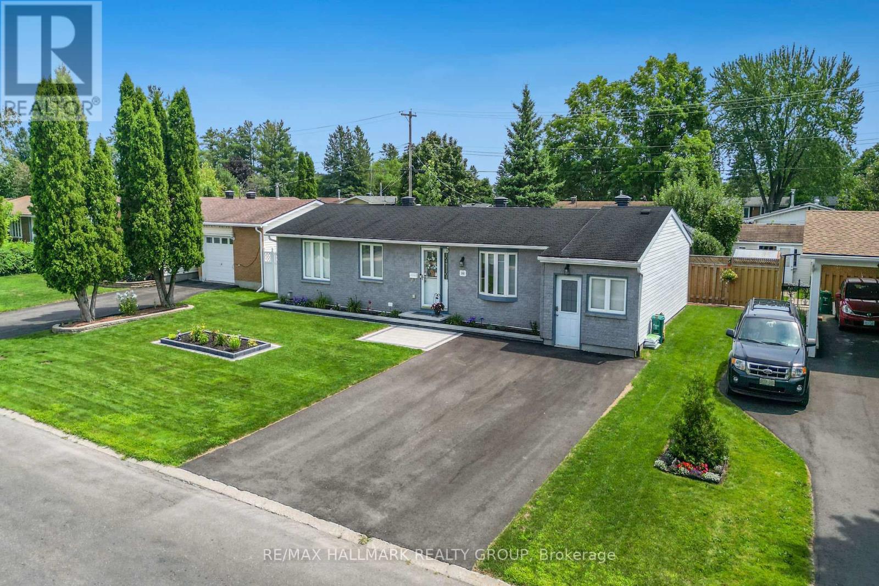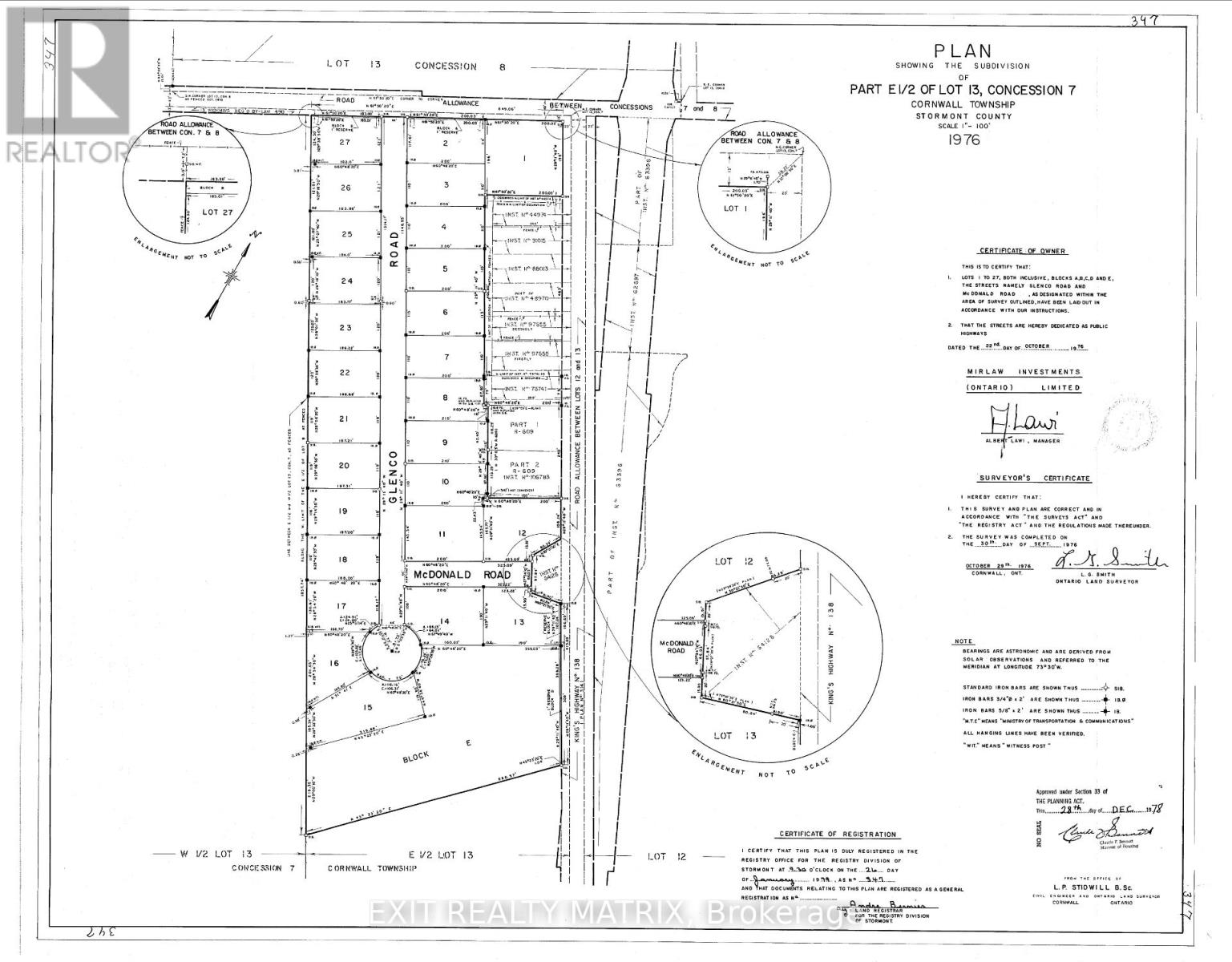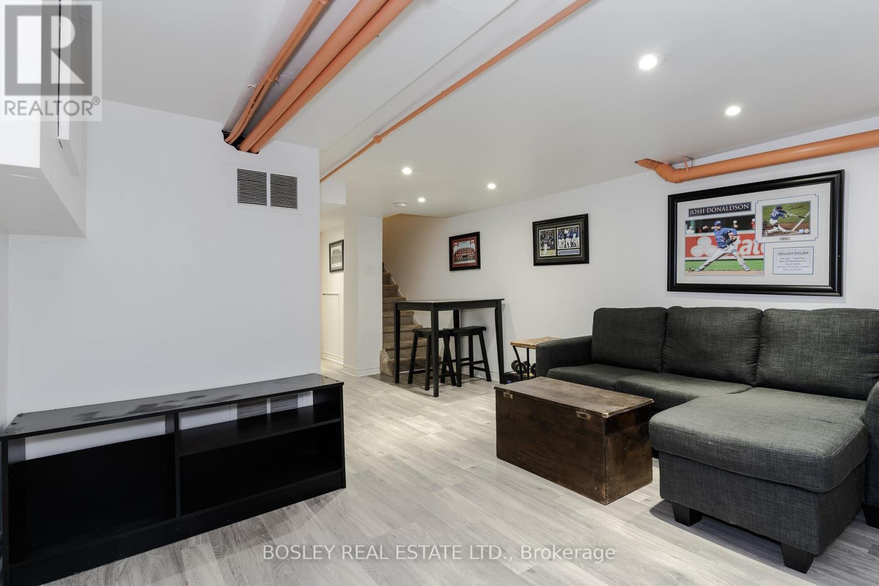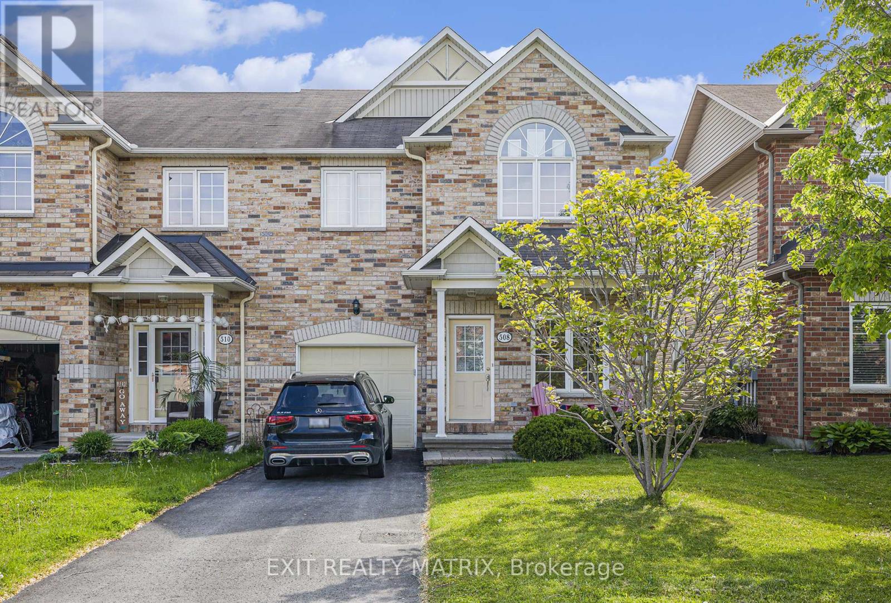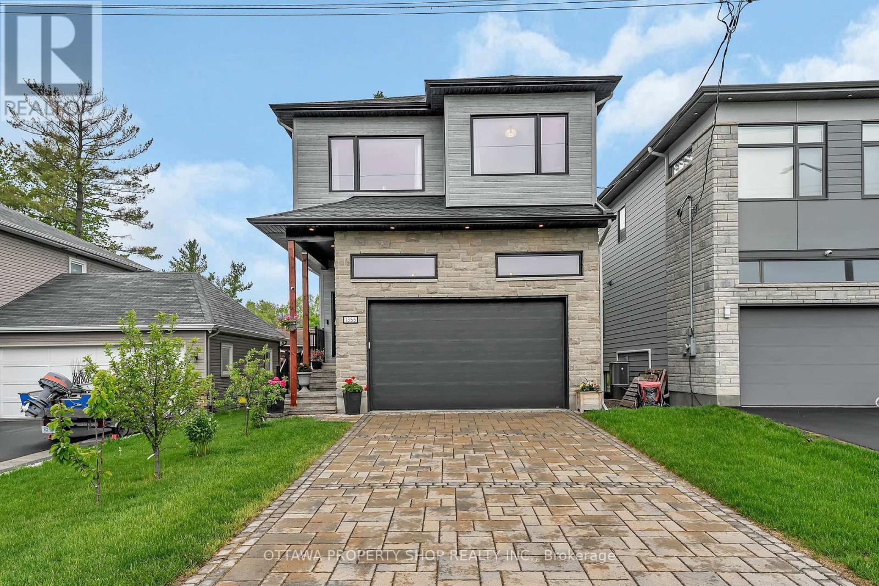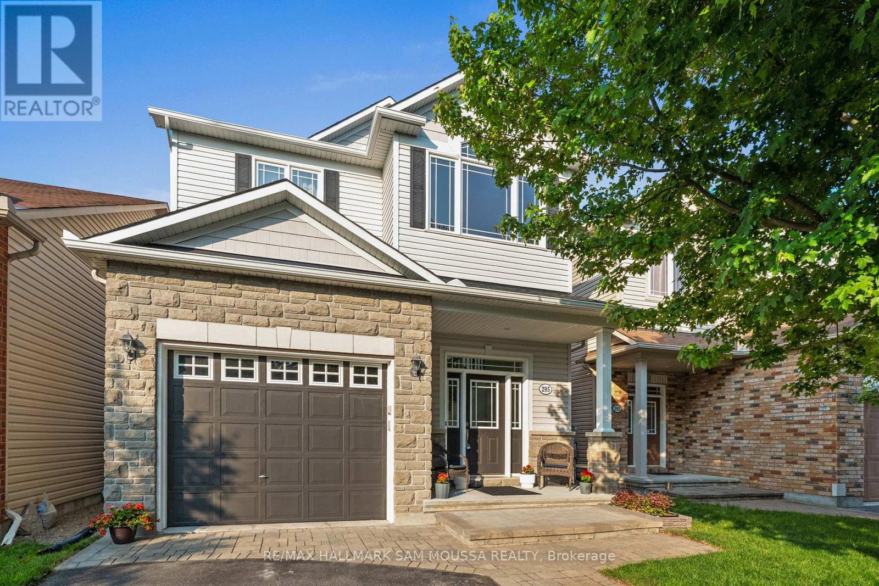4459 County Rd 34 Road
South Glengarry, Ontario
ATTENTION INVESTERS!! Unique opportunity awaits you just outside the village of Green Valley. This 7-plex has a CAP RATE OF 10.1%!! One of the lower paying tenants is moving out on July 1st so that will increase the cap rate.There are two residential properties and a garage located on 3.5 acres. The main unit is a 2-storey house that has four apartments. The second building is home to three apartments. A garage is rented to one of the apartment tenants. All units have tenants and require a minimum of 24 hours' notice for showings. This property is less than ten minutes to Alexandria and has easy access to both the 401 and the 417 highways. The Net Operating Income is $70,418. (id:49269)
RE/MAX Affiliates Marquis Ltd.
201 Arichat Road
Oakville (Fd Ford), Ontario
5 Elite Picks! Here Are 5 Reasons to Make This Home Your Own: 1. Beautiful Pie-Shaped Lot (Approx. 86' at Rear) with Private Backyard Oasis Boasting Mature Trees, Gorgeous Perennial Gardens, Patio Area & 16' x 34' Kidney-Shaped I/G Pool. 2. Functional Main Level Featuring Eat-In Kitchen with Skylight & Granite Countertops, Bright Living Room with Bow Window & Separate Dining Room, Plus Spacious Ground Level Family Room with Gas Fireplace & W/O to Patio & Backyard! 3. 4 Good-Sized Bedrooms on Upper Level Including Generous Primary Bedroom Boasting 4pc Ensuite. 4. Cozy Finished Basement Featuring Spacious Rec Room with Large Window, Plus 5th Bedroom, Laundry Room & Huge Crawl Space. 5. Location! Location! Location... in Established Eastlake Neighbourhood Just Minutes to the Lake, Schools, Parks & Trails, Arena, Sports Fields, Hwy Access & Many More Amenities... Plus Just 7 Minutes to Clarkson GO for Commuters with Express GO to Union Station Approx. 30 Min! All This & More... 2pc Powder Room & Access to Oversized 2 Car Garage Complete the Ground Level. Convenient I/G Sprinkler System. Updated Shingles '23. (id:49269)
Real One Realty Inc.
1215 Britannia Road
Burlington, Ontario
+/-10 acre lot including a detached house for sale, just minutes from town. Exceptional investment opportunity, Zoning NEC DEV Control Area is ready to build. This lot is ideal to build your dream house . Just step in and start your dream project! This development is a builders dream and a smart investors next big win. This estate offers endless potential to create your dream retreat. (id:49269)
Exp Realty
47 Saddlesmith Circle
Ottawa, Ontario
Welcome to 47 Saddlesmith Circle - a beautiful 3 Bedroom 2.5 Bathroom Freehold Townhome on a quiet street in the popular family-oriented community of Emerald Meadows. Large open Living & Dining Rooms with hardwood flooring - Living Room w/gas fireplace as its focal point overlooks the private landscaped yard (easement owned, no one walking through your yard!). Fabulous custom updated Kitchen with ample counter space stainless appliances, patio door access to yard & bonus pantry! Conveniently located Powder Room off the Foyer. Primary Bedroom w/walk-in closet and spa-like ensuite. Generously sized secondary bedrooms as well as a Main bathroom complete the second floor. Finished basement with Family Room, Laundry and storage. Single car garage with interior access to the foyer. Emerald Meadows is a master planned community that is known for its abundance of greenspace and access to the Trans Canada & NCC Trails (walking, biking & cross country skiing) & connecting Parks as well as easy access to Shopping, OC Transpo bus service to downtown Ottawa, great Schools, & many recreational opportunities! Furnace & AC 2024 (id:49269)
RE/MAX Affiliates Realty Ltd.
380 Amiens Street
Ottawa, Ontario
Discover this stunning 3-bedroom, 3-bathroom bungalow + versatile den, designed for both convenience & comfort. From the moment you arrive, the upgraded walkway & illuminated steps lead you to a keyless entry, setting the tone for the quality finishes found throughout. Inside, you'll be greeted by beautiful hardwood & ceramic flooring, with heated floors in the primary bedroom, ensuite, second bedroom & main bath - offering warmth & coziness throughout the seasons. The sun-filled living room features a bay window & a convenient pass-through to the kitchen, creating an ideal space for entertaining. The kitchen is a culinary dream, complete with a gas cooktop, wall oven, new dishwasher, 33-inch double-door fridge w/bottom freezer, granite countertops, stylish backsplash & abundant cabinetry. The open-concept layout flows into the dining area, where a cozy fireplace sets the stage for family gatherings. The spacious primary suite offers a custom wall-to-wall wardrobe & a spa-like ensuite w/a modern shower, double sinks & direct access to the backyard deck & pool-perfect for unwinding in your private oasis. A second bedroom & updated full bath complete the main level, while the mudroom w/custom cabinetry adds function & convenience. The fully finished lower level expands your living space w/a large recreation room featuring a gas fireplace, a bedroom w/cheater access to a three-piece bath, a den & a well-equipped laundry room w/built-in ironing board & folding table. Ample storage & utility rooms ensure everything has its place. Step outside to a fully fenced backyard haven w/a double gate, oversized deck, 10' x 16' heated semi-in-ground pool, hardtop gazebo, shed, natural gas BBQ & fire pit. The irrigation system keeps lawns & gardens lush, while the whole-house generator & insulated workshop provide peace of mind & added value. With a double driveway for four vehicles, this home truly has it all-style, function & space to enjoy every season. (id:49269)
RE/MAX Hallmark Realty Group
5 Glenco Road
South Stormont, Ontario
Prime half-acre building lot located in a tranquil rural community, just minutes from Cornwall and easily accessible via Highways 417 and 401. Ideal for those seeking peace and privacy with the convenience of nearby urban amenities. This spacious lot offers the perfect opportunity to build your dream home in a serene setting. (id:49269)
Exit Realty Matrix
8 Masonbrook Street
Ottawa, Ontario
Welcome to this lovingly maintained, freshly painted family home, set on an expansive lot in Barrhaven. Featuring hardwood floors throughout both the main and second levels, this home offers spacious living with four very generously sized bedrooms, and a bright family room with a cozy fireplace just off the kitchen. Enter the home by the newly installed front door with keypad into a spacious foyer, and an elegant open concept dining and living area. The central warm and white kitchen creates a bright and inviting space for everyday living and entertaining. A true showstopper is the backyard oasis, complete with an added luxurious sun room, perfect for relaxing or hosting summer and family gatherings. And if you run out of any food or drink items, it's just a very short drive to FarmBoy. Upgrades include: All main and second level windows, new A/C, new garage door, & patio door. This home has been cherished by members of one family since it was built, and now it's ready for its next chapter. Enjoy proximity to Fallowfield Station, parks, amenities, and top rated schools. A school report is available upon request. Also, the local mosque is a short distance away as is the music academy. Don't miss this opportunity - book your private showing today, before it's too late! (id:49269)
Royal LePage Performance Realty
Lower - 1154 Dovercourt Road
Toronto (Dovercourt-Wallace Emerson-Junction), Ontario
Charming 1-bedroom basement apartment has been freshly renovated and boasts brand new vinyl flooring, a modern updated kitchen, and a clean, freshly painted interior with ceiling height of about 6 feet. Enjoy the convenience of a private 1-bathroom setup and all-inclusive utilities, making budgeting a breeze. Located in the vibrant Dovercourt neighbourhood, you'll be within walking distance to trendy cafes, restaurants, and shops, with easy access to public transit for seamless city commuting. Simplifying your budgeting and providing peace of mind. This is an excellent opportunity to secure a comfortable and stylish living space in one of Toronto's most sought-after areas. (id:49269)
Bosley Real Estate Ltd.
508 Fordell Avenue
Ottawa, Ontario
Welcome to this beautifully maintained, move-in-ready home in a sought-after neighbourhood, just minutes from top-rated schools, parks, shopping, restaurants, and more. This spacious, fully furnished home offers comfort and functionality across three levels. The main floor features a cozy sitting room, a formal dining room for elegant entertaining, and a dedicated office, ideal for remote work or study. A bright, open-concept living area with a gas fireplace flows seamlessly into the modern kitchen, which is equipped with a center island, stainless steel appliances, and a sunny eating area with patio doors leading to the fenced backyard, perfect for outdoor dining or relaxing. Upstairs, you'll find four generous bedrooms and two full bathrooms, including a primary suite complete with a walk-in closet and a private ensuite. The fully finished basement offers even more space for a family room, second office, or more. For added convenience, Ethernet cable connections are installed on every floor, ensuring fast and reliable connectivity throughout the home. Don't miss your chance to live in this sought-after community! (id:49269)
Exit Realty Matrix
1355 Mory Street
Ottawa, Ontario
Beautiful custom build home in a popular area with 3 bedroom and a living area in second floor that can be converted to 4th bedroom. Finished apartment in lower level with separate entrance from outside. The apartment could be rented out. (id:49269)
Ottawa Property Shop Realty Inc.
295 Harthill Way
Ottawa, Ontario
Welcome to 295 Harthill Way in the beautiful enclave of Fraser Fields Heritage park. This beautifully upgraded Holitzner built family home offering approximately 2,368 SF of thoughtfully designed living space. From the moment you arrive, you'll be impressed by the curb appeal, featuring a large covered front porch and an extended single garage. Step inside to a stunning two-storey foyer that sets the tone for this elegant home. The main level includes a secondary family room with a cozy fireplace perfect for relaxing evenings or entertaining guests. The kitchen and all three bathrooms have been tastefully updated with sleek quartz countertops, and you'll love the custom lighting, pot lights, and ceiling fans that add style and comfort throughout the home. Upstairs, the large primary bedroom retreat is a standout feature, complete with its own fireplace, a luxurious ensuite bath with a deep soaker tub, and an impressive walk-in closet with a window (approx. 10x10 ft). Conveniently located second level Laundry and newly updated luxury engineered flooring to compliment this level. Step outside to enjoy the custom back deck and backyard dining patio ideal spaces for outdoor gatherings and quiet summer evenings. A wonderful blend of comfort, style, and functionality this home is ready to welcome its next chapter. Roof was replaced in 2022. This beautiful home is just a short distance from top-rated schools, the Minto Recreation Complex, shopping centers, public transit, Costco, and offers quick access to Highway 416. (id:49269)
RE/MAX Hallmark Sam Moussa Realty
102 Delaney Drive
Ottawa, Ontario
A handsome all-brick bungalow with nearly 500 feet of frontage, just minutes from Hwy 17 and the village of Almonte. Spacious and well laid out, it features a vaulted family room with a stunning fireplace and mantle, and generously sized bedrooms. The rear of the home is filled with afternoon light from large windows overlooking the gardens, newer saltwater pool (2022), and the 5-acre lot with three outbuildings and a summer cabana for poolside entertaining. A hot tub off the primary bedroom deck offers a private retreat. In winter, enjoy snowshoeing and snowmobiling across the acreage. The kitchen is designed for function, with two refrigerators and ample prep space, while the breakfast area provides sight lines to the family room and overlooks the pool through a bay window. A large formal dining room is ideal for entertaining. The lower level features a sports club with a full bar, games area, and gas fireplace. The living room/den serves as a 4th bedroom or home office. Additional unfinished space offers storage and workshop potential. The home is equipped with a new well, pressure tank, radon reduction system, upgraded bathroom exhaust fans, new high-efficiency air conditioner (3 Ton, 16 SEER), alarm system, full duct cleaning, and a 2-acre invisible dog fence - all updated in 2021. EV charger in garage. Septic was pumped June 2025; inspection in spring 2025 indicates several more years of life with proper maintenance. Roof and mechanicals updated in 2018, interlock landscaping in 2017, granite counters and backsplash in 2020, ensuite and hardwood floors in 2019. Interior repainted in 2025. (id:49269)
Engel & Volkers Ottawa

