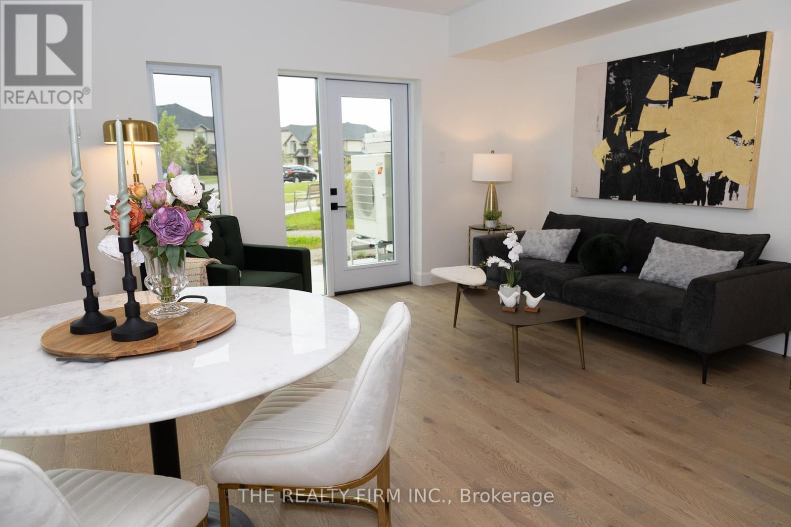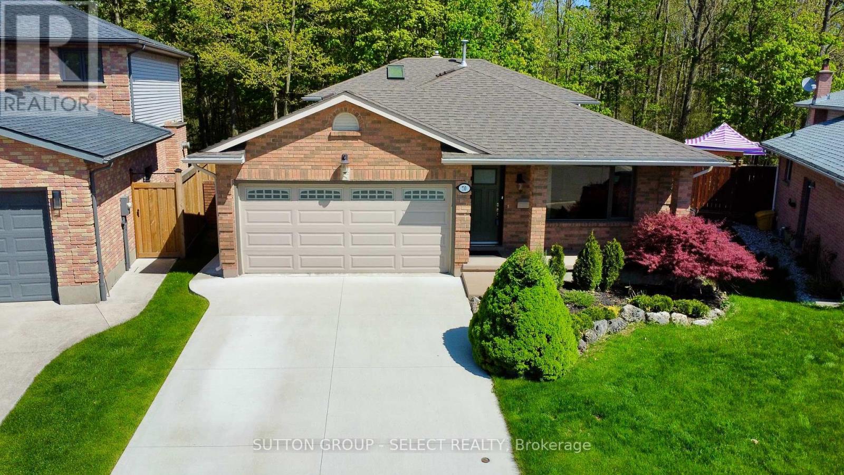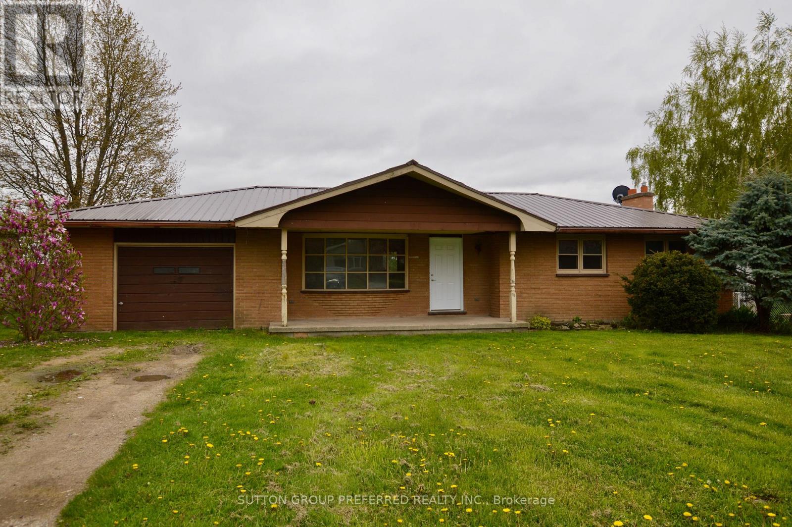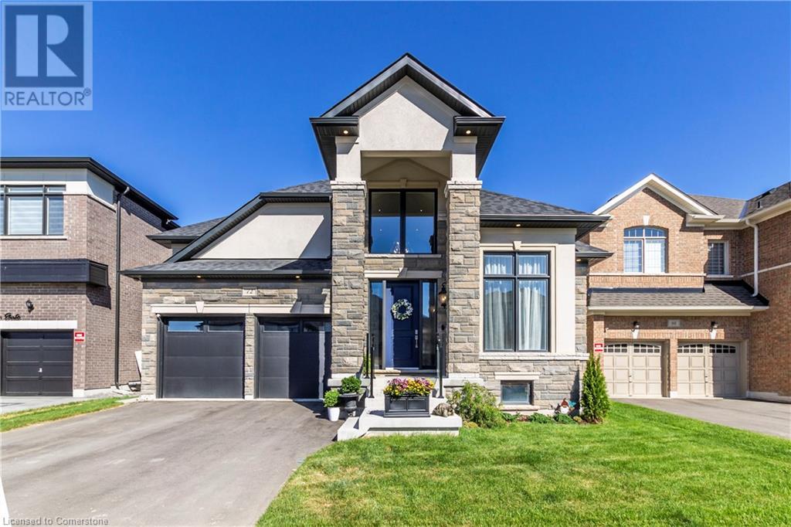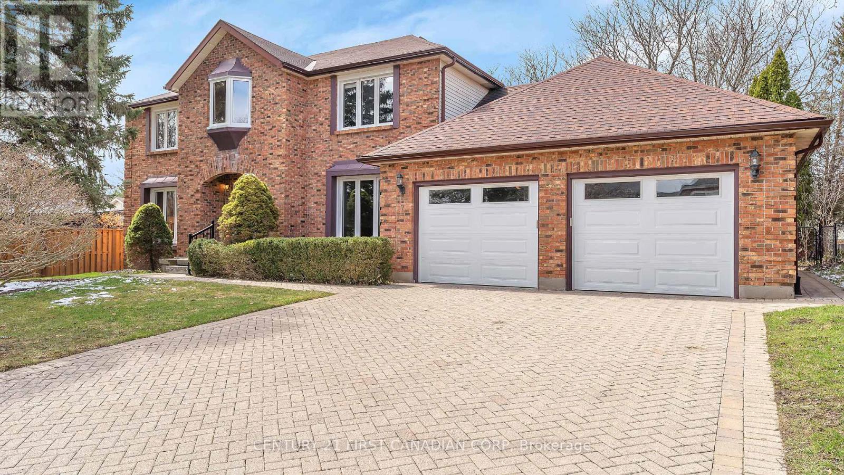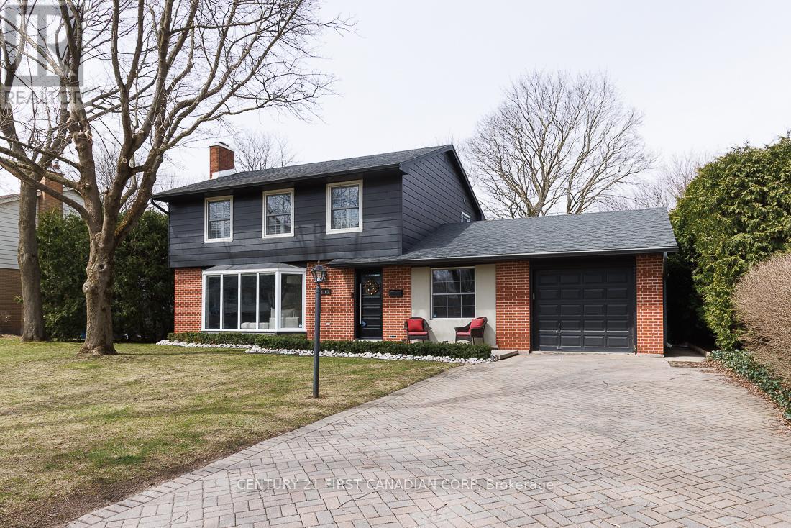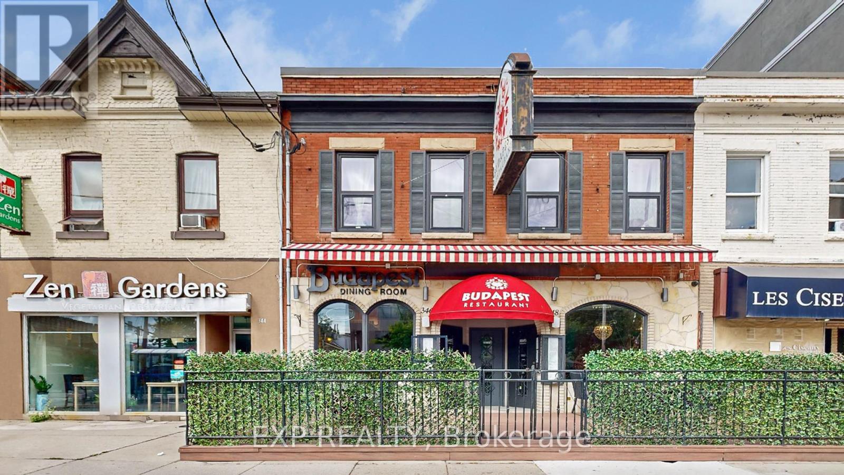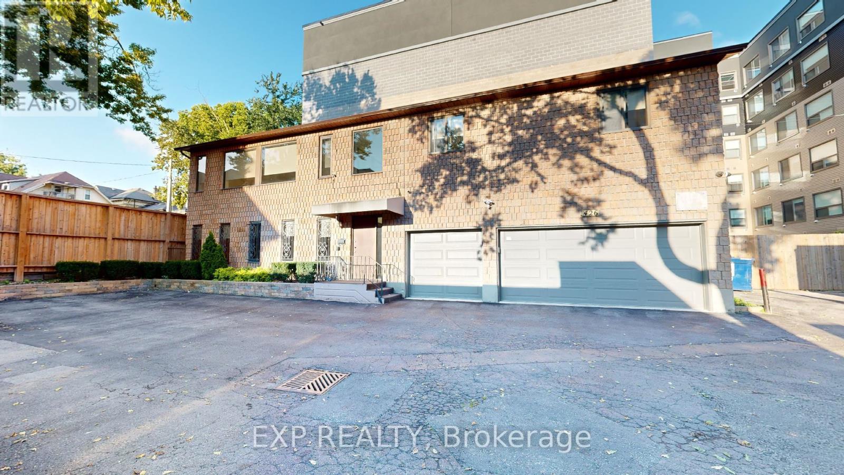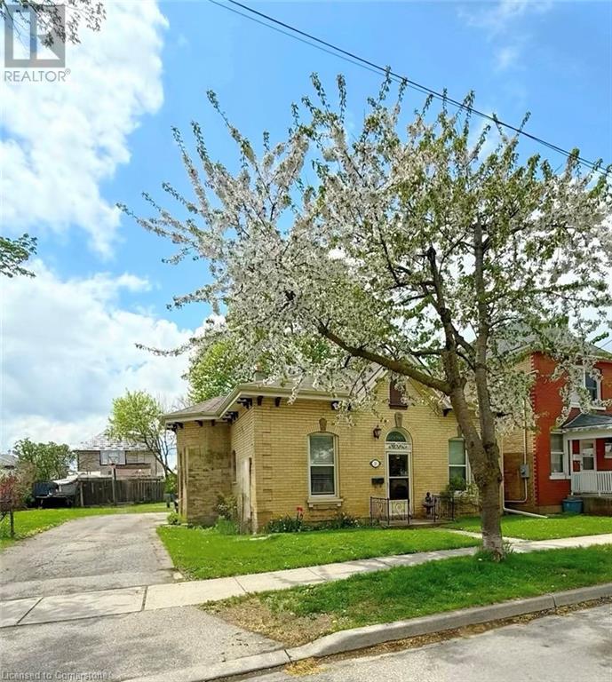B117 - 2082 Lumen Drive
London South (South A), Ontario
*** Payments as low as $1800** A Month** Ask Agent for details. Bundled financing option for approved candidates. The developer will differ the 20% of the purchase price for 5 years and to make your mortgage payments even more affordable we have arranged an ultra low 1.99% interest rate with 30 year amortization. Discover Evolved living at EVE Park, a pioneering net-zero community in West 5 community London. The Indigo model features a generous open floor plan with 2 bedrooms, 2.5 bathrooms, and a dedicated space for your home Office. The main level showcases hardwood flooring throughout and a private outdoor patio perfect for enjoying your morning coffee. Expansive windows fill the living room, dining area, kitchen, and an office with natural light. Upstairs, you'll find laundry facilities, 2 bathrooms, and two spacious bedrooms. The primary bedroom includes a large walk-in closet and a private ensuite. This home is built with sustainable, natural materials and boasts high-end finishes like quartz countertops and energy-efficient appliances. The unique parking tower accommodates electric vehicles and even offers a Tesla Car Share option. Dont miss your chance to embrace the Evolved lifestyle! Utility rentals are $224.50 +Hst Property tax approx $3400 a year (id:49269)
The Realty Firm Inc.
70 Milan Place
London South (South T), Ontario
Prime Location! Backing onto ESA forest and trails in the desirable Westminster Ponds area! This immaculate 4-level backsplit offers three bedrooms, two bathrooms, and spacious living areas. The sunken living room features a gas fireplace, hardwood flooring, and a built-in wall cabinet. The formal dining room also boasts hardwood floors, perfect for entertaining. The updated kitchen (2023) showcases new white cabinets, a quartz countertop, and an island dinette, along with a stainless steel fridge, stove, and dishwasher. Bright high ceilings with skylight add a welcoming touch. The second floor includes a 4-piece bath with a skylight and a large primary bedroom overlooking the forest. The third-level spacious family room has an office area, an updated 3-piece bath (2022), a gas fireplace, laminate flooring, and large windows with forest views. The fourth level houses a dedicated laundry area with front-load washer and dryer, folding space, and storage cabinets, along with a large utility/storage room and cold cellar. Extras include a double car garage with inside entry, rear access, and automatic opener, a 20' x 11' covered deck, a separate concrete patio, a fenced yard, a shed, and a covered front porch. The double concrete driveway was replaced in 2023, the furnace in 2014, the central air in 2014, the roof shingles in 2018, all windows were replaced as of 2024, and new front and side doors were installed in 2023. All appliances and window coverings are included for your convenience. Quick and easy access to the 401 corridor. (id:49269)
Sutton Group - Select Realty
258 Miller Road
Dutton/dunwich (Dutton), Ontario
Perfect for contractor or handyman! Lots of potential in this 3 bedroom brick bungalow with an oversize single garage on a large lot surrounded by nice homes. Metal roof and Water heater is owned. Property is being sold in as is condition (Estate sale). Covered front porch for relaxing & spacious sloping backyard edged with mature trees. Close to park, shopping, communitycentel, pickleball courts, splash pad and library with quick & easy access to the 401 (id:49269)
Sutton Group Preferred Realty Inc.
24 - 135 Belmont Drive
London South (South O), Ontario
Great South London Location - and amazing price to enter into home ownership. This 3 bedroom, 1.5 townhome offers all you will need. Main floor offers eat-in kitchen, living and dining room. Upstairs there are 3 bedrooms with a full bathroom. On the lower level is a rec room for extra space, laundry and storage. Private patio area at rear that backs onto greenspace. Tenant on month to month basis. This unit shows well. (id:49269)
A Team London
72 Pond View Gate
Waterdown, Ontario
Unparalleled luxurious bungaloft in eastern Waterdown community. This large 3 bedroom, 3.5 elegant bathrooms home has 3,250 square feet plus a finished lower level. Home with exquisite quality and attention to detail. Custom kitchen, lighting, blinds, millwork, crown molding throughout and vaulted ceiling. Upgraded gas fireplace in living room, upgraded appliances, fixtures and oak staircase open to basement. Upgrade composite fence on pool sized lot with large upgraded deck. Too many features and upgrades to mention. Must be seen! Floor plan and survey attached. (id:49269)
RE/MAX Real Estate Centre Inc.
7 Ravenglass Crescent
London North (North A), Ontario
WALK TO WESTERN, 3500 sq. ft. + finished basement North London beauty! This 4 +1 bedroom, 3+1 bath home is located in a highly sought after neighbourhood. 4 Minutes away from Western University and University Hospital. A+ school zone. (Masonville PS/AB Lucas SS). Built by Wasko Homes. Stepping into the home you'll find a spacious & welcoming two story foyer leading through to the main floor office, separate from the main living areas of the home making it a perfect space to work from home. Across the hall step down into the formal sunken living room space with loads of natural light leading through to the sunken family room. The kitchen features an island, office desk and ample storage and counter space with a open concept breakfast bar. The large eat in kitchen area overlooks the beautiful treed backyard. Enjoy spending time in the large family room while surrounding the wood burning fireplace on cool nights. The exposed brick and craftsmanship of Wasko Homes is on full display with crown moulding. The second level offers 4 + 1bedrooms including a primary bedroom with a 5pc ensuite. The three additional bedrooms share a 4pc main bath. The lower level is fully finished and touches and would be an excellent space for a teen retreat, games room or gym.. Spend time this summer in the private backyard. Enjoy BBQ's on the sprawling sundeck or start your own garden area. The possibilities are endless! Additional features include hardwood flooring, convenient main floor laundry, furnace and A/C and water heater approximately 7 years old. All front windows, 2 back bedrooms and kitchen Windows have been replaced 2024, garage doors and gutters 2024 and roof 2008. Located with in easy access to public transit, and for those working at the hospital or Western University this is an ideal location! Close to parks, trails, shopping at Masonville Mall, schools, and so much more! The epitome of North London living awaits you. Don't miss the chance to make this home your dream home! (id:49269)
Century 21 First Canadian Corp
1163 Ivanhill Road
London North (North L), Ontario
Hunt Club - The Perfect Family Home! Welcome to this beautifully renovated home, ideally located in one of London's most sought-after neighbourhoods. Nestled on a premium private lot, this 4-bedroom, 2-bath gem has been completely updated from top to bottom and offers the perfect blend of modern style and comfort.Step inside to discover an open-concept main floor with floor-to-ceiling windows that flood the space with natural light. The spacious living area features a cozy gas fireplace, while the oversized kitchen impresses with upscale appliances, tiled backsplash, and sleek finishes. Entertain in style in the formal dining room with soaring vaulted ceilings and access to a charming covered porch.Upstairs, you'll find four generous bedrooms and a beautifully updated 4-piece bath. The finished lower level adds a large rec room, laundry area, and plenty of storage space.With custom touches throughout, countless pot lights, and a truly show stopping yard enclosed by mature hedging for complete privacy, this home is a rare find. Just steps from Oak Park, top-rated schools, and the prestigious Hunt Club Golf & Country Club, this location is second to none. Move-in ready and waiting for you dont miss out on this exceptional family home! (id:49269)
Century 21 First Canadian Corp
8184 Airport Road E
Hamilton, Ontario
Escape to the country with the convenience of all amenities just a short drive away! Minutes from Hwy 6 & Hwy 403, with quick access to shopping, restaurants and Hamilton Airport. This custom luxury home was built in 2023 and is situated on a 1/4 acre lot. The main floor features an open concept layout with a combination of engineered hardwood and tile floors, and an abundance of natural light. The den is situated at the entry of the home and provides a great work from home space. The kitchen offers quartz counters and backsplash, stainless steel appliances and a large island that is great for entertaining. There is also an upper level family room which is ideal for large and growing families. The stunning primary suite features an enormous walk in closet and lavish ensuite with freestanding soaker tub and separate shower. The upper level hosts 3 additional bedrooms, main 5 piece bath and a convenient laundry room. Enjoy the outdoors on your covered rear porch complete with scenic farm views. Act now to make this house your home! (id:49269)
RE/MAX Escarpment Realty Inc.
348 Dundas Street
London East (East F), Ontario
A RARE OPPORTUNITY! This 4,107 SF landmark restaurant is fully outfitted with a chefs dream kitchen and offers seating for 122 guests indoors, plus an additional 35 seats on the outdoor patio. The lease includes high-end commercial grade equipment like a 12-foot commercial hood, walk-in cooler, prep tables, and all necessary furniture. With kitchen equipment thats less than 5 years old, you can skip the costly and time-consuming process of building out a new space. This is a turn-key operation ready for immediate use! Plus, you'll have 6 reserved parking spots behind the building and plenty of street parking for your staff. The lease is priced at $20 per SF net annually, with an additional $8 per SF for TMI. **Exterior patio photos were taken last year, and the patio will be reinstalled this summer.** An optional lease for a gorgeous home with an indoor pool, located behind the restaurant, is also available. For more details, refer to listing X12040976. (id:49269)
Exp Realty
426 Waterloo Street
London East (East F), Ontario
Modernized, single detached home, available for lease May 1, 2025 in the heart of London. This stunning property boasts an indoor pool, 3-car garage, state-of-the-art appliances, and stunning finishes throughout. Main level features a unique indoor pool and full bath. On the upper level, you will find a brand new, open concept kitchen, by Elite Kitchen Design, to compliment the living/dinning room area, 3 large bedrooms, in-suite laundry, and a full bath with double sink. Private laneway off of Waterloo St for complete privacy! Asking $3600 per month plus separately metered utilities (id:49269)
Exp Realty
583 Woodland Avenue
Burlington, Ontario
Immaculate and lovingly maintained home in the heart of downtown Burlington. The home is nestled in the quietest and most coveted pocket of Woodland Avenue, on one of the largest mature lots in the core. A truly breathtaking entrance, as you come into the home you are immediately drawn to the spacious addition overlooking the private 173 foot deep lot. The meticulously cared for 1.5 storey mid-century home features 2 bedrooms upstairs with a full bathroom, and a spacious main floor office that can easily be converted to a third bedroom with a full bathroom (heated floors) adjoining. Beautiful solid cherry hardwood flooring throughout complements the mid-century modern warmth at every turn, in every detail. Endless custom touches add to the character and charm, including etched glass inserts in the solid wood doors and light fixtures. Thoughtful double hung custom Pella windows throughout bathe the living spaces with natural light. Admire the green space with oak and walnut trees from the custom kitchen with its shaker style cabinets, granite countertops, updated stainless steel appliances (including a gas range) paired with a walk-in pantry. Inside access through the attached garage provides a functional breezeway/ mudroom with exposed brick befitting the home. The finished basement offers a quiet retreat and additional storage areas. The home features manicured lawns and gardens with an irrigation system. All the benefits of downtown Burlington living in the core with walking access to restaurants, parks, library, YMCA, tennis courts, curling club, and the waterfront to name a few. This truly is a rare offering. (id:49269)
Coldwell Banker-Burnhill Realty
21 Sarah Street
Brantford, Ontario
Nestled on a spacious 66.1 x 108.89 ft double lot, this charming 3 bedroom, 2 bathroom brick bungalow has approx 1458 sq ft. Many updates include newer kitchen, laminate flooring, some doors, freshly painted, new bath, the living and dining rooms are accented by high baseboard trim and bow window. The expansive 20ft master bedroom boasts 10ft ceilings and hardwood flooring, while the comfortable eat-in kitchen includes a side entrance off the main floor laundry. With ample storage, generous closet space. Currently tenanted (planning opinion report attached. Room sizes approx and irregular. (id:49269)
RE/MAX Escarpment Realty Inc

