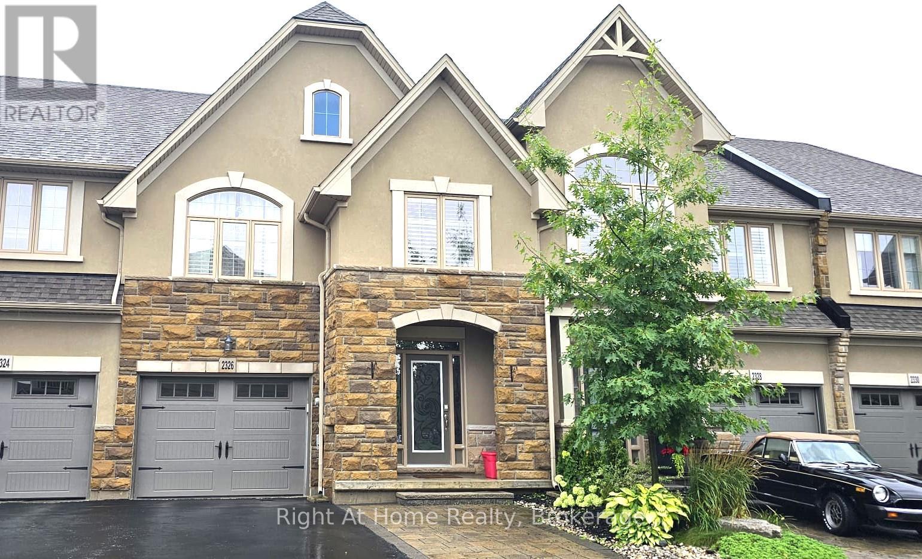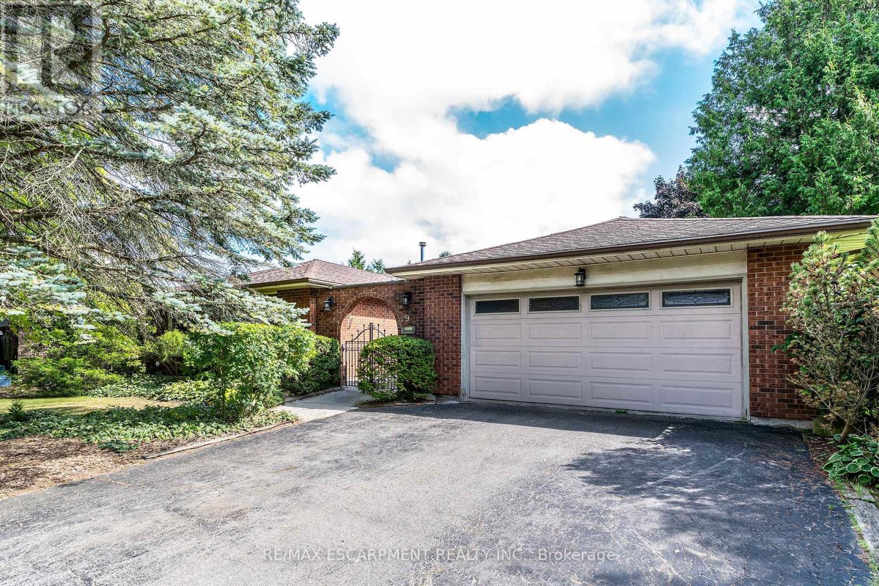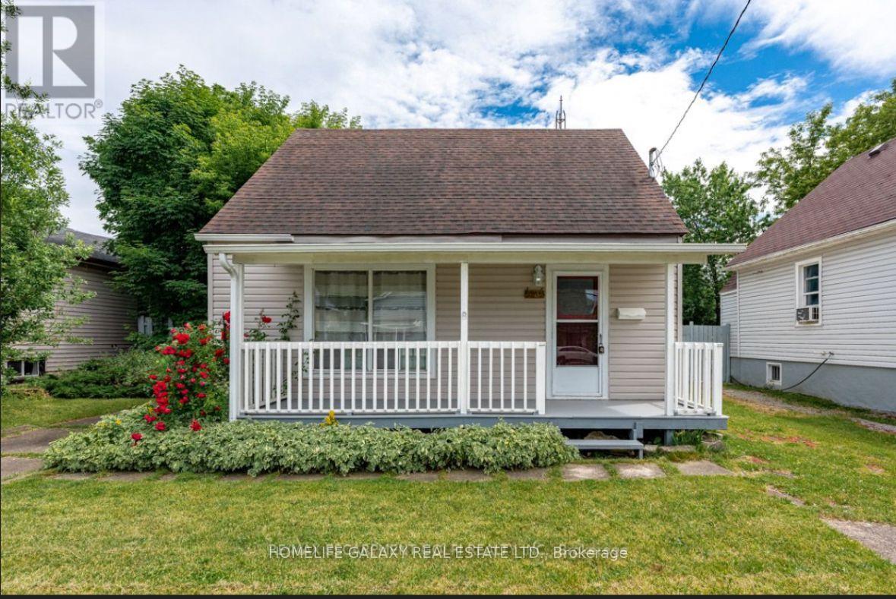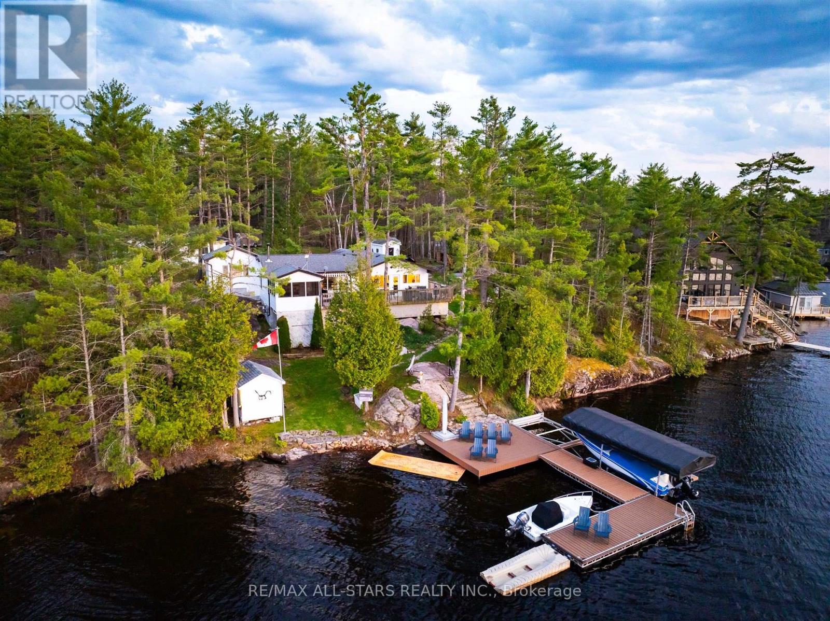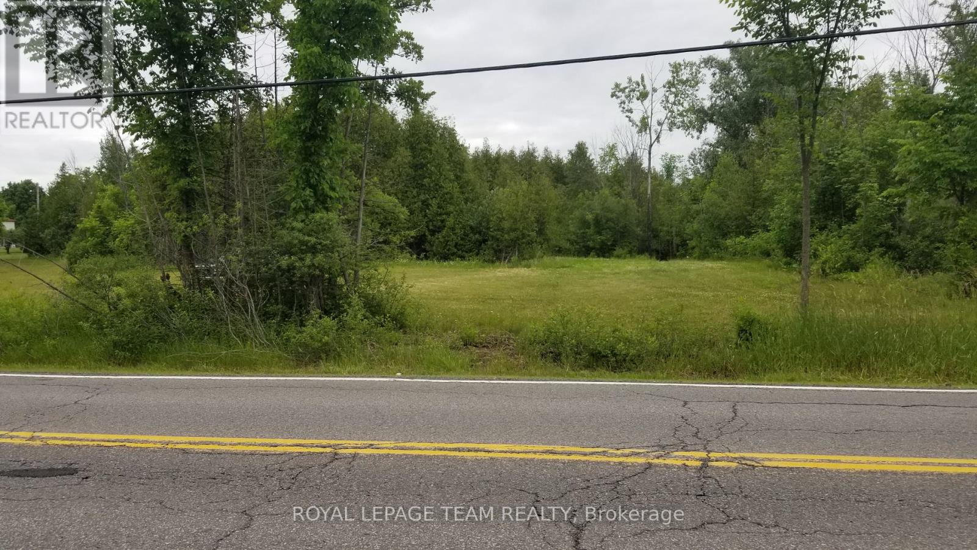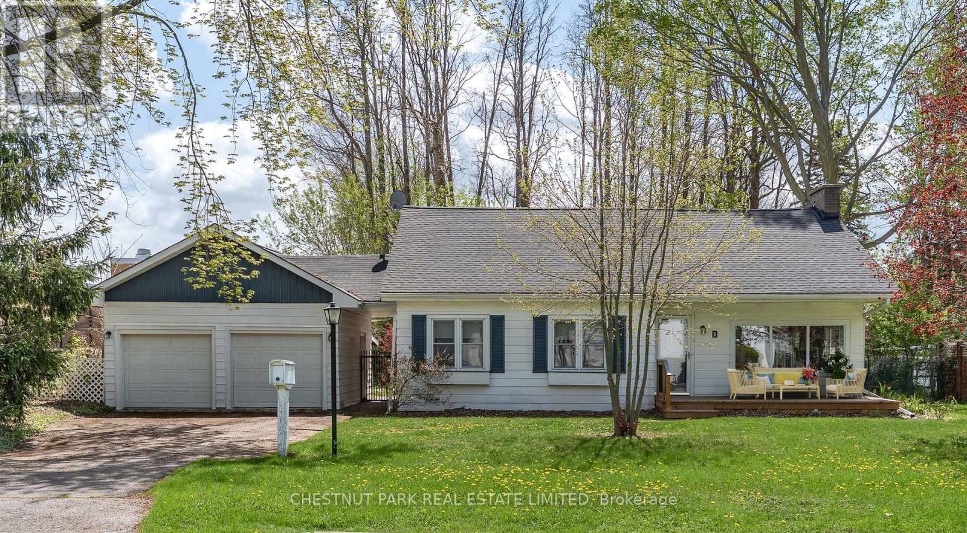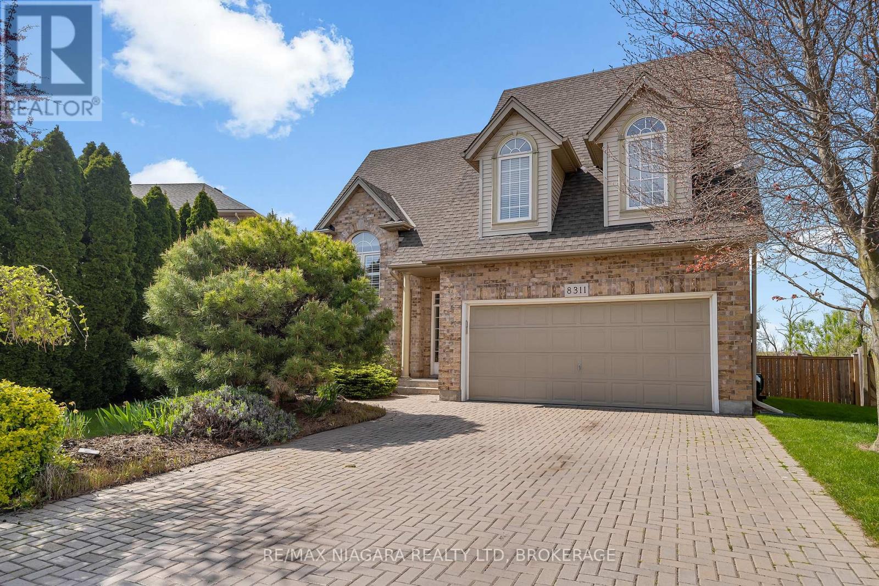2326 Natasha Circle
Oakville (Bc Bronte Creek), Ontario
Stunning Townhome Backing onto Bronte Park in Desirable Palermo West! Enjoy 1800sqft Of Living Space on 2 Levels, Plus a Professionally Finished Basement with 3pc Bathroom. Hardwood Floors Throughout the Main and Upper Levels, Spacious Living/Family Room Open to the Kitchen that Includes Stainless Steel Appliances, Granite Countertops, Beautiful Backsplash and Dining Area with Doors to the Backyard with Spectacular Views of Bronte Creek Provincial Park! The Second Level Includes Master Bedroom with 2 Walk-In Closets, Spa-Like Ensuite Bathroom and Large Windows Letting in Natural Light and Scenic Views, 2 Spacious Bedrooms, 4pc Bathroom and Convenient Bedrooms' Level Laundry Room. Finished Basement Features Recreation Room, Kids' Play Area and 3pc Bathroom. Some furniture and TV can stay. Located In The Highly Sought After Area of Bronte Creek, this Beautiful Home is Surrounded By Excellent Schools, Shopping, Parks, Trails and Amenities. It is Closet to 407, QEW, GO Transit and Oakville Trafalgar Hospital. (id:49269)
Right At Home Realty
4571 Aspdin Road
Muskoka Lakes (Cardwell), Ontario
CUSTOM BUNGALOW ON OVER 16 PRIVATE ACRES WITH LUXURIOUS FINISHES & DETACHED SHOP! Discover the ultimate private retreat 7 mins from Lake Rosseau and 20 mins from Huntsville! Nestled on an expansive lot, this home offers over 2,000 sq ft of luxurious living space. Surrounded by 100+ acres of crown land, the possibilities are endless with RU2 zoning, allowing for home-based businesses and potential future expansion with a coach house or granny flat. Prepare to be wowed by this impeccably designed home, featuring natural Fraser wood siding, a poured 10 thick foundation, and elegant touches throughout. The great room is a showstopper with a soaring cathedral ceiling, floor-to-ceiling windows, built-ins, and a WETT-certified Lopi h/e wood stove on a stunning granite hearth. Electrically heated tile floors with programmable timers and rich, engineered maple floors set the stage for luxurious living. The kitchen boasts high-end professional series Electrolux and Frigidaire appliances, a large island with a 36 induction cooktop, an AVG overhead exhaust fan, and a wall oven with an air fryer. Whether entertaining or enjoying a quiet night, this home is designed for functionality and style. The primary bedroom is your sanctuary, with a custom walk-in closet and a spa-like ensuite featuring a dual walk-in shower, jetted aromatherapy tub, dual vanities, and a water closet. Step outside to enjoy the covered, low-maintenance back deck with custom glass railings and a convenient propane barbecue T-connection located beneath the deck to keep your grill ready whenever inspiration strikes. The 30 x 40 separate shop is perfect for the hobbyist or entrepreneur, equipped with propane radiant heat, insulated ceiling and walls, and pre-wiring for a heat pump or AC unit. High-speed Starlink internet, a 10-camera security system, owned HWT, Furnace, AC & water softener provide peace of mind. Whether running a home business or seeking a private retreat, this #HomeToStay has it all! (id:49269)
RE/MAX Hallmark Peggy Hill Group Realty
19 Isabel Drive
Brantford, Ontario
Looking for a SPACIOUS 4 lvl backsplit w/double garage in a 10+ neighbourhood, look no further THIS IS THE ONE!! This home offers about 3000 sq ft of living space, perfect for the growing family, older kids still at home or the in-laws and a driveway to match with parking for approximately 8 cars. The main floor offers plenty of space to entertain family & friends with large Liv Rm with new engineered hardwood flooring, separate Din. Rm and spacious kitch w/plenty of cabinets. Upstairs offers 3 spacious bedrooms, master w/ensuite with new engineered hardwood and an additional 4 pce bath. The lower lvl offers a very spacious Rec Rm with large windows offering plenty of natural light and a gas fireplace for cozy nights at home or some great family game nights this level also offers the convenience of a 2 pce bath and laundry. The finished basement lvl offers another Rec Rm and gym area as well as plenty of storage. The fully fenced, large, tranquil back yard offers mature trees, beautiful landscaping, brick patio and large shed for storage. This home CHECKS ALL THE BOXES! (id:49269)
RE/MAX Escarpment Realty Inc.
5232 Stamford Street
Niagara Falls (Cherrywood), Ontario
Introducing 5232 Stamford St, Niagara Falls- a charming 1.5 storey home with 3 bedrooms and 3 full bathrooms. This updated property is ideal for first-time homebuyers and investors. Inside, you'll find a main section which includes 2 bedrooms and 2 baths currently rented out for $2300. The main floor also includes a bedroom with a separate entrance, an en-suite washroom and kitchenette which could be used as a Studio apartment or AirBNB for potential additional income of around $1500-2000. This home contains modernized plumbing and electrical systems, new main floor windows, and updated kitchen appliances. The contemporary flooring and pot lighting add a touch of elegance to the living spaces. Additional features include a 2022 air conditioner, ensuring comfort during the summer, and a 2013 roof replacement for long-term durability. The location offers easy access to amenities, including proximity to the highway and the Go Transit Park & Ride. Niagara General Hospital is also nearby for healthcare needs. The property is just blocks away from the vibrant tourist district, featuring attractions like Clifton Hill and casinos. Embrace the excitement and entertainment of Niagara Falls right at your doorstep. Whether you're a first-time homebuyer or an investor, 5232 Stamford St is an excellent choice. Don't miss out on this beautifully updated home in a sought-after location. Schedule your viewing today and make this property your own! (id:49269)
Homelife Galaxy Real Estate Ltd.
2836 Fire Route 130
Trent Lakes, Ontario
Opportunity of a Lifetime! This 100% turn-key 4 bed 2 bath cottage is truly a must-see! Located on one of the most desirable lake chains, this gem offers everything you need to live the dream. Almost everything is included, so all you have to do is move in and start enjoying. This property is SMART, fully automated, featuring smart doors, cameras, blinds, and lighting for convenience and peace of mind. As you enter you are greeted with a new tastefully appointed kitchen. Bright, clean and well equipped. The French door gives access to the generously sized deck with ample room for dining, cooking and entertaining all overlooking the water, a true entertainers dream. The primary suite offers lake views, a spa like ensuite and a walk-in closet that can accommodate your wardrobe for every season! This cottage is set up perfectly for large groups or families with 2 of the guest bedrooms having their own walkouts, a large living and dining area and a beautiful screened room to take in the views, even on rainy days. The fully insulated, completely finished 2 car garage is a must to house your tools, toys and a great space to watch the game! This property is built for summer fun with a rocky bottom allowing easy comfortable access to the crystal clear water. The 2 year old maintenance free dock is perfectly set up for your water toys and the hydraulic boat lift gives you piece of mind when you are not out on the water. This property is the ideal spot to unwind, create lasting memories, and enjoy the best of outdoor living. Don't miss out on this rare chance to own a piece of paradise! (id:49269)
RE/MAX All-Stars Realty Inc.
1661 8th Line Road S
Ottawa, Ontario
A premium location for this homesite! Close to Metcalfe,Greely and 20 mins to Ottawa South.Level open lot with scattered trees. Drive by-Have a look! Sign on property-View anytime. (id:49269)
Royal LePage Team Realty
297 Mojave Crescent
Ottawa, Ontario
Spacious, fully finished and move in ready! Check out this well maintained 3 bedroom + loft, 3.5 bathroom semi-detached home in Stittsville's sought after Jackson Trails. Main level features 9 foot+ ceilings throughout, hardwood flooring and modern open concept living. Walking in you're greeted with a large front foyer with bright and spacious living spaces. The kitchen includes plenty of counter space, tall cabinets, undermount lighting and stainless appliances. A large living room with cozy gas fireplace, dining room, powder room and mud room leading to the garage complete the main space. Upstairs features 3 generous sized bedrooms and a versatile loft that could be converted to a 4th bedroom, office or upper family room. Bonus 2nd floor laundry room with plenty of storage space. The primary bedroom retreat includes a spa like ensuite bathroom with walk in shower and soaker tub. Fully finished lower level features large windows for plenty of natural light and built in speakers perfect for your future movie theatre. An additional full bathroom and storage space complete the lower level. The landscaped backyard is fully fenced and includes a 12 x 11 foot deck, pergola and natural gas hook up, perfect for BBQ and patio season. Great location! Walking distance to parks and playgrounds, St Stephen Elementary School, close to shopping, restaurants and all the amenities Stittsville has to offer! Minimum 24-hour irrevocable on offers as per form 244. Schedule B (handling of deposit) to be included with offers. Hood Q report and Feature Sheet attached to listing. Washer and Dryer 2024, Front interlocking 2019 (side by side parking), Most backyard landscaping 2023. Tartan Magnolia model approx. 2194 sqft of living space as per builders floor plan. (id:49269)
RE/MAX Hallmark Realty Group
615 Rymal Road E Unit# 33
Hamilton, Ontario
Welcome to this stunning freehold 2-storey Townhome, perfectly situated in a highly sought-after, family-friendly neighbourhood in Hamilton. This beautifully finished home offers 3 spacious bedrooms, 2.5 bathrooms, and approximately 1,823 square feet of thoughtfully designed living space. The open-concept main floor is ideal for both entertaining and everyday living, featuring an upgraded kitchen with stainless steel appliances, a stylish backsplash, and a walkout to a finished patio with a gazebo perfect for outdoor relaxation and gatherings. The large primary bedroom is a true retreat, complete with a 4-piece ensuite and a walk-in closet. A dedicated home office space on the second floor adds to the home's functionality. Additional upgrades include oak stairs, elegant lighting with pot lights, a chandelier, and a ceiling fan. The finished basement offers a spacious rec room with an electric fireplace and built-in speakers, making it an excellent space for entertainment or a home office. A 3-piece rough-in for an additional washroom is already in place, along with a cold room for extra storage. Enjoy the convenience of direct garage access, a smart thermostat, and the added benefit of all equipment being fully owned no rental fees. This home is ideally located close to highways, shopping, schools, golf courses, restaurants, and is within walking distance to a park. This is a true pride of ownership-immaculate, stylish, and move-in ready. A true showstopper that must be seen! (id:49269)
Homelife Miracle Realty Ltd
1 Downes Avenue
Prince Edward County (Picton Ward), Ontario
A Place to Make Your Own in the Heart of Prince Edward County! Just steps from Main Street, this 4-bedroom, 3-bathroom home offers a unique blend of comfort, functionality, and potential. Inside, youll find bright, airy rooms, hardwood floors, and charming details throughout. Upstairs, the primary bedroom feels like a retreat, with an ensuite bath, and views into the treetops. (Bedrooms on the main level make it easy to have primary on first floor if desired.) Theres also a versatile loft space, perfect for a home office, creative nook, or cozy movie nights. The kitchen and main living areas flow easily to the outdoors, and the fenced backyard is made for summer. Mature trees and vibrant grounds set the backdrop, while the in-ground pool is ready for long, lazy afternoons, and theres plenty of patio space for barbecues, outdoor dining, or just watching the kids play. Theres even a separate workshop / hobby shed in addition to the double car garage, whether you're into woodworking, gardening, or just need a space to tinker. This home has been well-loved comes with good energy and is full of potential. Ideally located within walking distance to schools, shops, dining, and the best of downtown Picton, this home offers a rare opportunity to enjoy both comfort and County-Lifestyle all from a central location. Move in and enjoy, or reimagine with your own touches the possibilities are here. (id:49269)
Chestnut Park Real Estate Limited
9345 Eagle Ridge Drive
Niagara Falls (Forestview), Ontario
Welcome to this upgraded 2-storey family home in one of the most sought-after neighbourhoods! Sitting on a 50-foot wide lot and just steps to the park, this one has features that set it apart. Inside, you'll love the 9-foot ceilings on the main floor and the layout that feels way bigger than expected. Its not your typical design, there's tons of space to spread out. The bright, open concept main floor flows from the front entry with backyard views, right through to the living, dining, and kitchen areas. The kitchen has been upgraded with an added pantry, glass cabinet doors, 24 x 12 tile flooring, and stainless steel appliances plus a walkout to the deck from the dinette, perfect for BBQ season. Upstairs offers three great-sized bedrooms, including a primary with an oversize walk-in closet and 4-piece ensuite with soaker tub and separate shower. Oak stairs with iron-style spindles lead you both upstairs and down to the finished basement. The professionally finished basement gives you even more room with a proper 4th bedroom (with egress window), a sleek 3-piece bath with oversized tiled shower and granite vanity, and a spacious rec room with electric fireplace feature wall with built-ins. Other highlights include a car charger in the garage (EV ready!), updated lighting, modern flooring, pot lights, located a quiet street close to schools, parks, and all the essentials. This ones got the space, the upgrades, and the location families are looking for. Move in ready! (id:49269)
Exp Realty
8311 Vegter Court
Niagara Falls (Beaverdams), Ontario
Welcome to 8311 Vegter Court, a stunning 3+1 bedroom, 3 bathroom two-storey home located in a great North end Niagara Falls neighbourhood. Built by Renaldi homes and nestled in a peaceful cul-de-sac, this 1,758 sq.ft. residence offers exceptional living space throughout. The living room and kitchen feature high vaulted ceilings and an abundance of large windows, opening up the space while maintaining a cozy atmosphere. The open concept kitchen and dining area form the centerpiece of this home, with the kitchen boasting breathtaking granite countertops, plenty of counter and cupboard space, a kitchen island with built-in wine racks, and high-end appliances. Dining room includes sliding doors leading to the back patio, perfect for indoor/outdoor dining and entertaining. Down the hall has two generously sized bedrooms with ample closet space and a spa-like four-piece bath featuring a separate jetted tub and stand-up shower. The upper level showcases the primary suite with plenty of room for furniture and decor, two gorgeous oversized windows, extensive closet space, and a convenient 3-piece bath with vanity space. The lower level is finished with a cozy family room and stunning gas fireplace surrounded by stone accents, ft. a walk-out to the magnificent backyard. This floor also offers an additional bedroom with generous closet space, which can be utilized as a home office if desired or additional bedroom space, along with an elegant 3-piece bathroom. A versatile bonus room completes the lower level, perfect for use as a playroom or home gym with a laundry space attached to this room. Outside, discover an impressively huge fully fenced backyard that offers exceptional privacy and space for endless fun. The landscaped grounds provide the perfect setting for entertaining guests, hosting barbeques, or relaxing outdoors. Multiple access points enhance the property's functionality. Perfect family home combines stunning finishes with a great location to schools & amenities. (id:49269)
RE/MAX Niagara Realty Ltd
7090 Julie Drive
Niagara Falls (Forestview), Ontario
Welcome to 7090 Julie Drive, a stunning home situated in the highly desirable Forestview neighbourhood of Niagara Falls. Nestled on a pie-shaped lot, this beautifully maintained 4-level backsplit offers the perfect blend of elegance, comfort and functionality. With 4 Bedrooms and 2 Bathrooms, this home is designed for both entertaining and everyday living. Step inside to a bright and spacious open-concept design that seamlessly connects the living, dining and kitchen areas. The kitchen is a true showstopper featuring granite countertops, a massive over 10-foot island and ample storage, making it perfect for hosting gatherings or preparing meals with ease. The second level features the primary bedroom, two additional bedrooms and a beautifully renovated ensuite bathroom featuring porcelain tiles, stone shower floor, granite countertops and premium Riobel fixtures. The lower-level family room is a cozy retreat, boasting a custom-built bar and gas fireplace, creating an inviting space for relaxation or entertaining. The lower-level also provides an additional bedroom and 4pc bathroom. The basement features a separate entrance from the garage, cold cellar and a rough-in for an additional bathroom. The backyard is a private oasis, thoughtfully designed with a two-tiered concrete patio, a natural gas hookup for effortless outdoor cooking and a spacious 12x12 shed. Whether you're entertaining guests or enjoying a quiet evening under the stars, this outdoor space is a true highlight of the home. The front and backyard are beautifully landscaped, enhancing the homes curb appeal and overall charm. Located just minutes from highway access, top-rated schools, community centre, Niagara Square, Costco and a variety of local amenities, this home offers the best of both convenience and lifestyle. Experience the perfect balance of cozy and elegant living at 7090 Julie Drive, don't miss this incredible opportunity to make it yours. Schedule your private showing today! (id:49269)
Exp Realty

