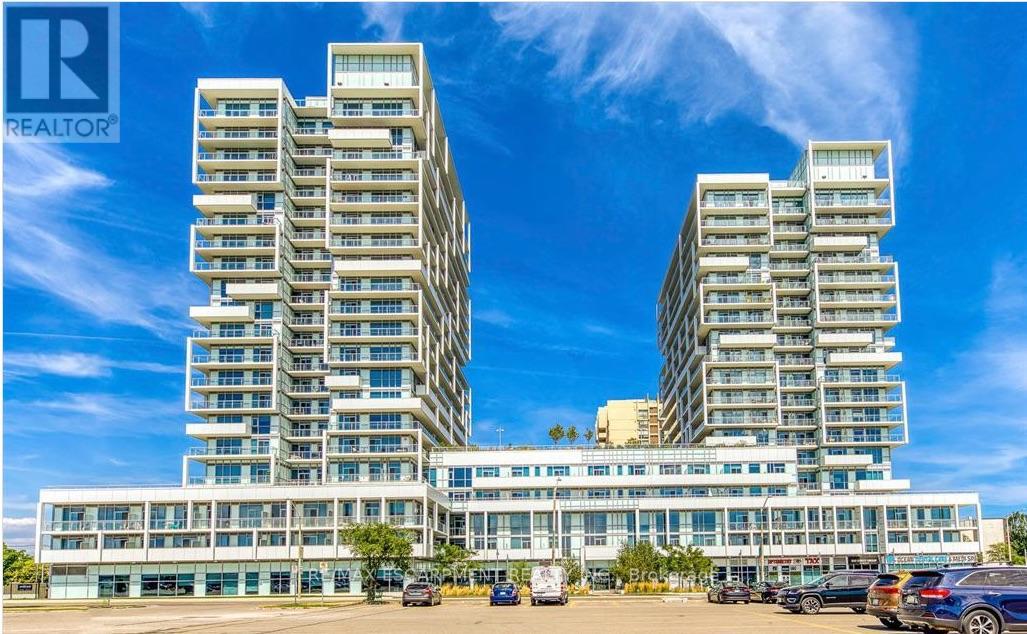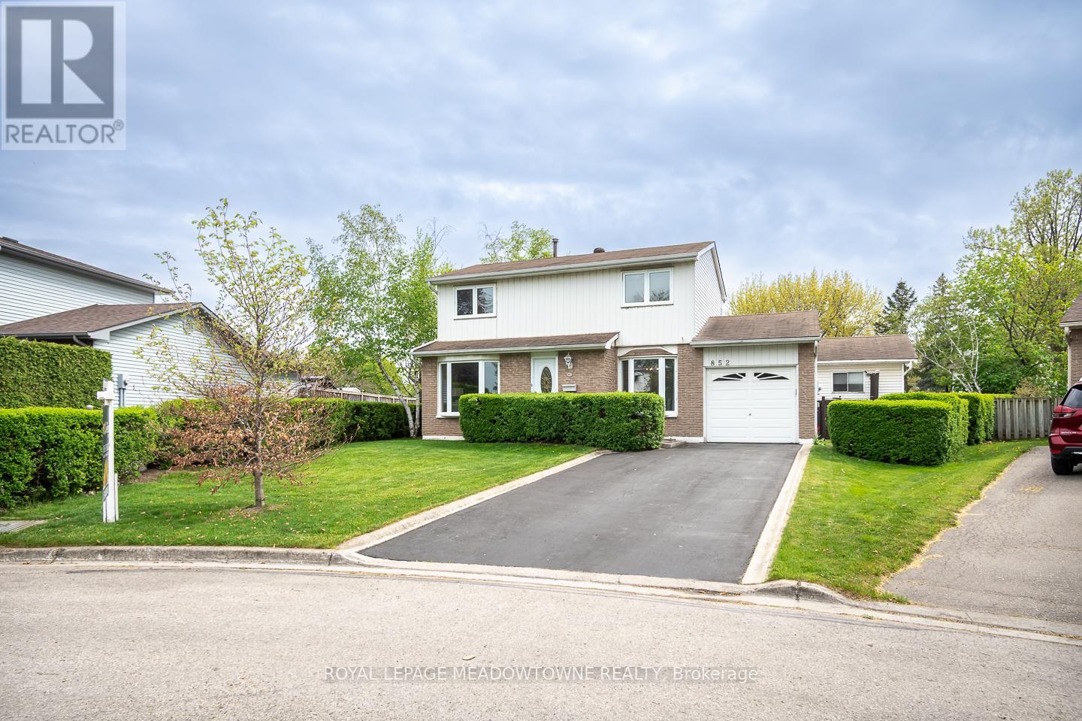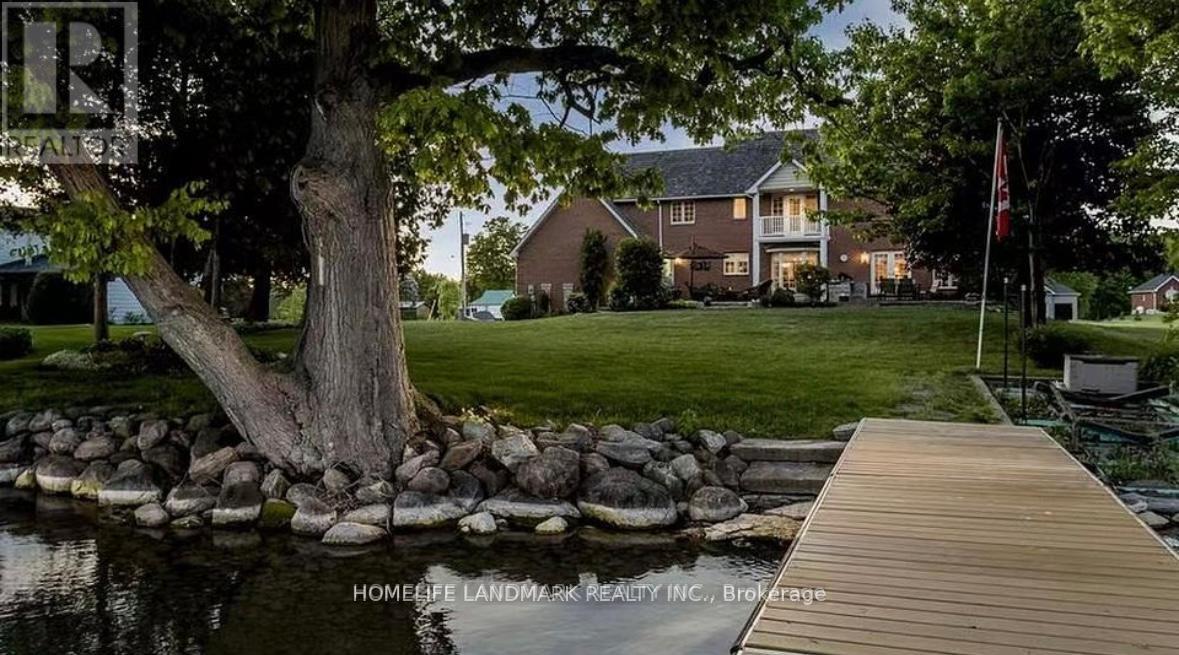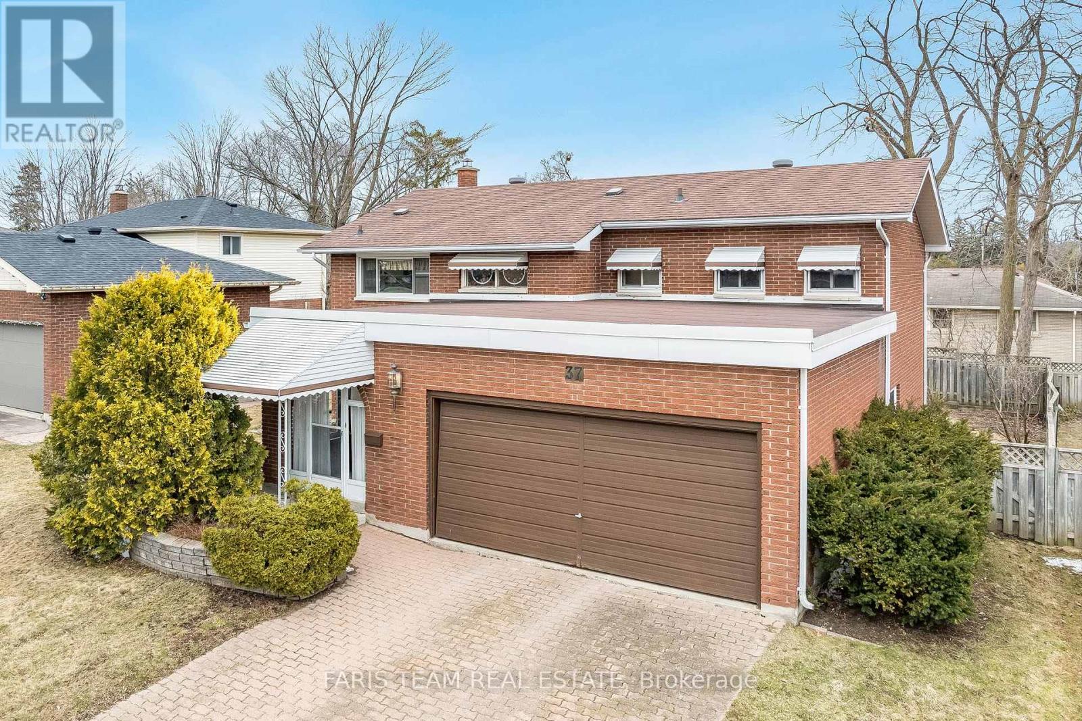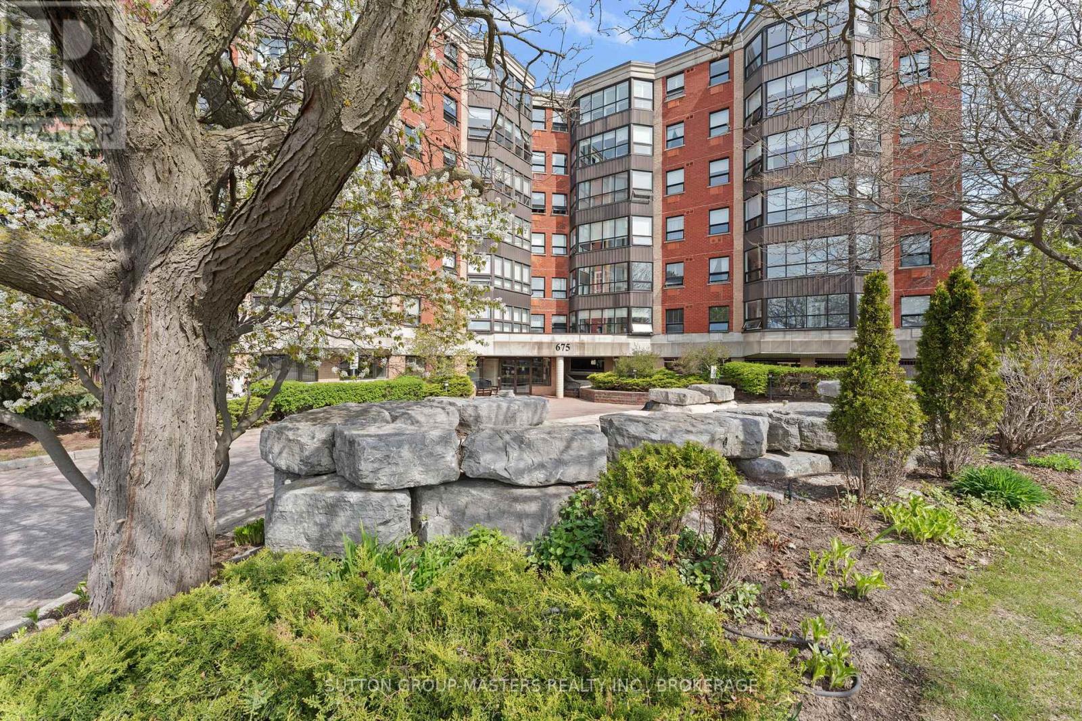629 Dunn Crescent
Pickering (Rosebank), Ontario
Semi-Detached Home In South Rosebank... One Of Pickering's Most Prestigious And Sought-After Communities - Where Homes Like This Rarely Come Up For Sale. Nestled Among Multi-Million Dollar Estates, This Charming And Affordable 4-Bedroom Semi-Detached Home Is Perfect For First-Time Buyers Looking To Enter An Exceptional Neighborhood. Situated At The Very End Of A Quiet Cul-De-Sac, This Property Offers Rare Privacy With No Neighbors Behind Or To The Side, And Boasts Ample Driveway Parking. Enjoy The Serenity Of Nature Just Steps From Your Door - Walk To The Pickering Waterfront, Beaches, Trails, Petticoat Creek Conservation Area, And Rouge National Urban Park. This Is One Of Durham Regions Top-Rated Communities With Access To Excellent Schools, And It's Just Outside Toronto's Borders With Easy Access To Hwy 401 And The GO Station, Making It Perfect For Commuters. The Main Floor Features A Functional Kitchen, And A Combined Living And Dining Room With A Walkout To The Private Yard - Ideal For Entertaining Or Relaxing Outdoors. Upstairs, You'll Find 4 Bedrooms And A 4-Piece Bathroom, Offering Plenty Of Space For Growing Families. The Basement Is Insulated And Partially Drywalled. This Home Presents A Great Opportunity To Add Your Own Personal Touch And Build Equity Over Time. Offered For Sale By The Original Owner, This Home Is A Rare Gem In A Location Where Properties Like This Seldom Become Available. (id:49269)
The Nook Realty Inc.
4 - 749 Marlee Avenue
Toronto (Yorkdale-Glen Park), Ontario
Welcome To This Rarely Available, Fully Upgraded 1 Bedroom Unit In A Well-Maintained Building On Marlee Avenue. Thoughtfully Renovated With Comfort And Style In Mind, This Spacious Suite Features Vinyl Flooring, Upgraded Pot Lights, And An Elegant Electric Fireplace To Make Your Living Area More Cozy. The Open Concept Kitchen Boasts Quartz Countertops And New Stainless-Steel Appliances. No Expenses Were Spared As The Bathroom Was Also Fully Updated With A Modern Design. Enjoy The Convenience Of In-Unit Laundry And Stay Comfortable Year-Round With Mitsubishi Split A/C Wall Units. Perfect For A Single Occupant Or A Couple. Prime Location Near Lawrence Allen Centre, Glencairn And Lawrence West Subway Stations, Allen Rd, Hwy 401, Yorkdale Mall, Great Schools, Parks, And Everyday Essentials. Don't Miss This Rare Opportunity To Live In A Beautifully Modernized Space In An Unbeatable Location. *All Utilities Included* (id:49269)
Property.ca Inc.
1105 - 55 Speers Road
Oakville (Qe Queen Elizabeth), Ontario
Stunning 2-Bedroom Corner Unit with Unobstructed Lake Views! Experience modern living in this sun-filled 2-bedroom corner suite featuring breathtaking clear views of the lake. Designed with comfort and style in mind, the unit boasts 9-foot ceilings, floor-to-ceiling windows, a galley-style kitchen with quartz countertops, double sink, and a functional layout ideal for both daily living and entertaining.Enjoy access to a full suite of luxury amenities, including an indoor pool, hot tub, sauna, fully equipped gym, yoga studio, rooftop terrace, elegant party room, media room, library, and guest suites.Perfectly located within walking distance to the GO Station and just minutes from the lake, downtown Oakville, grocery stores, restaurants, shopping, and major highwaysoffering an easy and convenient commute to Toronto. (id:49269)
RE/MAX Escarpment Realty Inc.
334 - 4055 Parkside Village Drive
Mississauga (City Centre), Ontario
Welcome to one of the largest 1+Den units in the building thoughtfully designed with comfort, function, and accessibility in mind. With extra-wide doorways and an upgraded layout, this condo offers ease of living. Soaring 10-foot ceilings and floor-to-ceiling windows flood the space with natural light, creating an airy, open feel throughout. The U-shaped kitchen is both beautiful & practical, featuring full-sized appliances, a waterfall countertop, and a bar-height eat-in area thats perfect for casual dining or entertaining. Enjoy two walkouts to your private balcony from both the living room and the primary bedroom, offering clear views. The generous den can easily be transformed into a home office, guest room, or even your own mini studio. You'll love the convenience of full-sized ensuite laundry, 1 parking space, & a storage locker for all your extras. But it's not just the unit, it's the lifestyle. This well-managed building offers fantastic amenities: a fully-equipped gym, BBQ terrace, party room, kids' playroom & 24-hour concierge for peace of mind. Step outside and you're just minutes from everything: Square One, Celebration Square, trendy restaurants, brand new grocery stores, parks, and Sheridan College Hazel McCallion Campus. Commuter? Enjoy easy access to Highways 403 & 401 and the GO Station, plus the upcoming LRT line will make getting around even easier. Whether you're working from home, exploring the city, or just enjoying a walkable lifestyle surrounded by green space and urban energy, this is where comfort meets convenience. Come see why this condo is the perfect place to call home in Mississaugas vibrant City Centre. (id:49269)
Accsell Realty Inc.
3107 - 430 Square One Drive
Mississauga (City Centre), Ontario
Welcome to an incredible opportunity to live in the vibrant Parkside Village community, located in the heart of Mississauga. This brand-new, never-lived-in 2-bedroom, 2-bathroom suite, built by Amacon, combines modern elegance with ultimate convenience. Step inside this thoughtfully designed home featuring an open-concept layout filled with natural light from floor-to-ceiling windows, offering breathtaking views of the city skyline. The gourmet kitchen is a chefs dream, complete with quartz countertops, premium stainless steel appliances, and sleek cabinetry, perfect for both entertaining and everyday living. Ideally situated, this suite is just steps from Square One Shopping Centre, Sheridan College, renowned dining options, transit terminals, and major highways (401, 403, QEW), ensuring easy access to everything you need. Don't miss your chance to live where urban convenience meets sophisticated comfort. (id:49269)
Royal LePage Signature Realty
852 Edison Court
Milton (Dp Dorset Park), Ontario
Welcome to this meticulously maintained 4-bedroom, 2-bathroom home nestled in the heart of Dorset Park, located on a quiet and private court backing directly onto Centre Park. This premium 92 x 101 pie-shaped lot offers a fully fenced, spacious backyard featuring a shed and a 16x20 workshop perfect for hobbyists or additional storage. Inside, you'll find a bright eat-in kitchen with warm cabinetry, and direct access to the backyard via a patio door with built in blinds (2020). A formal living room, a den/flex/office space, and a dining room conveniently located off the kitchen. The professionally painted interior (2025) shines with pride of ownership from the original owner. The partially finished basement boasts a wet bar, an additional 3pc bath, a newer washer/dryer set (2023) and a new laundry sink (2025). Also, this home has an updated furnace (2023), rental water heater (2023), and water softener (2022). No sidewalk allowing parking for up to three vehicles, and a location within walking distance to parks, trails, schools, and shops plus easy access to the 401, 407 and GO Transit this home is a commuter's dream and an ideal family retreat. (id:49269)
Royal LePage Meadowtowne Realty
1106 - 45 Yorkland Boulevard
Brampton (Goreway Drive Corridor), Ontario
Corner unit 788 Sq. Ft., 2 bed, 2 bath, 2 car parking and original owner! Lovingly cared for and well maintained piece of paradise with walk out to balcony, overlooking Claireville Conservation Area. Unobstructed views of greenbelt, wildlife, and skyline of Vaughan and Toronto. Beautifully maintained, super clean, quiet unit. Upgraded solid wood interior doors on Primary Bedroom and Laundry room. 2 owned parking spots directly in front of elevator lobby on Level B, 1 storage locker in exclusive locker room on same level as parking spots. corner pantry, quartz counter tops, vinyl flooring and totally carpet free living. Close to Hwy 407, Brampton transit, Pearson Airport, Costco and Hwy 427 Extension. Enjoy watching deer roam free from your living room window! Great opportunity to own a rare condo with a $million dollar view! (id:49269)
Intercity Realty Inc.
41 Magnolia Crescent
Grimsby, Ontario
FULLY-FINISHED 2-STOREY TOWNHOME … Welcome to 41 Magnolia Crescent in Grimsby - a beautifully maintained FREEHOLD 2-storey townhome nestled in a desirable, family-friendly neighbourhood. Stylish, bright & move-in ready, this 3-bedroom, 3-bathroom home offers thoughtful updates & spacious living across all levels. Main floor boasts an inviting living room w/cozy corner gas fireplace, dining room complete w/stunning wall-to-wall built-in cabinetry, & kitchen w/granite countertops, a centre island w/barstools & plenty of natural light. Patio doors lead to XL deck & fully fenced backyard, perfect for entertaining or relaxing outdoors. Upstairs, find the primary bedroom w/WI closet & private 4pc ensuite, along w/two additional bedrooms & full 4pc bath. FINISHED LOWER LEVEL adds even more value w/spacious rec room, laundry room & large storage area. Parking for 2 on the asphalt drive PLUS GARAGE W/IE complete this Grimsby gem. Pride of ownership is evident throughout, w/numerous updates & tasteful finishes. Enjoy the convenience of nearby parks, schools, shopping & easy QEW access! CLICK Multimedia for more photos, floor plan, drone and video! (id:49269)
RE/MAX Escarpment Realty Inc.
4085 Lawton Lane
Ramara, Ontario
Custom Designed Family Retreat On Picturesque Lake Simcoe, Year Around Incomparable Lake Views & Clear Water Unequaled Anywhere Else On The Lake Simcoe, Approx 135 Feet Of Direct Lake Access. Stunning Panoramic Views Of Lake From This Prime Waterfront Lot, Open Skies And Blue Water Shores,Paradise! Waterfront Views From Principal Rooms And Many Bedrooms, Delight In Ample Space To Entertain Indoors With Excellent Amenities, The Outdoor Oasis Boasts A Stone Patio With Built In Barbecue, 48' Aluminum And Cedar Dock (id:49269)
Homelife Landmark Realty Inc.
37 Varden Avenue
Barrie (Codrington), Ontario
Top 5 Reasons You Will Love This Home: 1) Welcome to the charming East end of Barrie, where convenience meets comfort, just a short stroll to Barrie's picturesque waterfront and the beloved Johnsons Beach 2) Beautifully maintained home ideal for a variety of living arrangements, including multi-generational families or an in-law suite, while the spacious layout includes a convenient walkout to the backyard from the family room and a separate sunroom located at the front of the home as you come in the front door, where you can enjoy outdoor living to the fullest, set on a wide property, boasting a double car garage 3) Lovely eat-in kitchen providing a cozy space for family meals, while the open living and dining areas offer views of the backyard through a large bay window, with two generously sized bedrooms upstairs and two additional bedrooms downstairs, along with two full bathrooms, delivering plenty of space and comfort for the whole family 4) Laundry hookups conveniently located on both levels, you'll enjoy the ease and practicality of doing laundry no matter where you are in the home, while the lower level features a full kitchen and a spacious family room with a charming wood-burning fireplace (as-is), excellent for cozy gatherings or a potential private suite 5) Thoughtfully curated open-concept design of the living and dining areas perfect for entertaining, and the high ceilings in the entryway create an impressive first impression as you step inside, creating an inviting and versatile flow of the space, making this home perfect for both quiet family time and lively social occasions. 1,110 above grade sq.ft. plus a finished lower level. Visit our website for more detailed information. (id:49269)
Faris Team Real Estate
319 - 223 Princess Street
Kingston (East Of Sir John A. Blvd), Ontario
Don't look any further than The Crown Condominiums in the heart of Kingston! This third-floor unit boasts two-bedroom, two-bathrooms and is ready for occupancy as of May 2025. Featuring 792 square feet, two spacious bedrooms, open concept living and dining room areas, in-suite laundry, two 4-piece bathrooms one of which is an ensuite, and amazing views! Amenities include a private rooftop terrace with BBQ, dining and lounge areas, greenery, yoga and outdoor activity space; concierge service, exclusive access to a Fitness Centre and Yoga Studio and a Party and Multi-Purpose Room with a full kitchen. Underground parking, bike storage and lockers available at an additional cost. With over 20 years of experience in urban development, IN8 Developments is dedicated to designing innovative and efficient housing solutions and has successfully launched and rapidly sold-out numerous projects. The Crown Condominiums offers an unparalleled location, surrounded by restaurants, cafes and both chain and boutique retail in the heart of Kingstons vibrant downtown core. You are literally within 10 minutes-walk to almost all of historic downtown Kingston and the waterfront, and a very short commute to Queens University or RMC. (id:49269)
Royal LePage Proalliance Realty
402 - 675 Davis Drive
Kingston (East Gardiners Rd), Ontario
This bright and airy 2-bedroom corner unit in Kings Gate offers a welcoming, sun-filled living space. Custom cabinetry along the window lined gallery, and new blinds maximize the light and enhance the open feel. Freshly painted throughout with new flooring in the main living area and warm welcoming terracotta tiled foyer. The primary bedroom features a walk-in closet and custom-built-in cabinetry/bookshelves. The bathroom includes granite counters and a walk-in bathtub. Functional in-suite laundry and storage add convenience. The kitchen comes with appliances and a handy pass-thru for easy entertaining. Plenty of visitor parking in addition to the owned sheltered parking space with room for a storage shed, plus plenty of visitor parking. Secure building with on-site superintendent, indoor pool, party/meeting room, and community BBQ area. Water included in condo fees. Prime location walking distance to shopping, parks, transit, and more! (id:49269)
Sutton Group-Masters Realty Inc.



