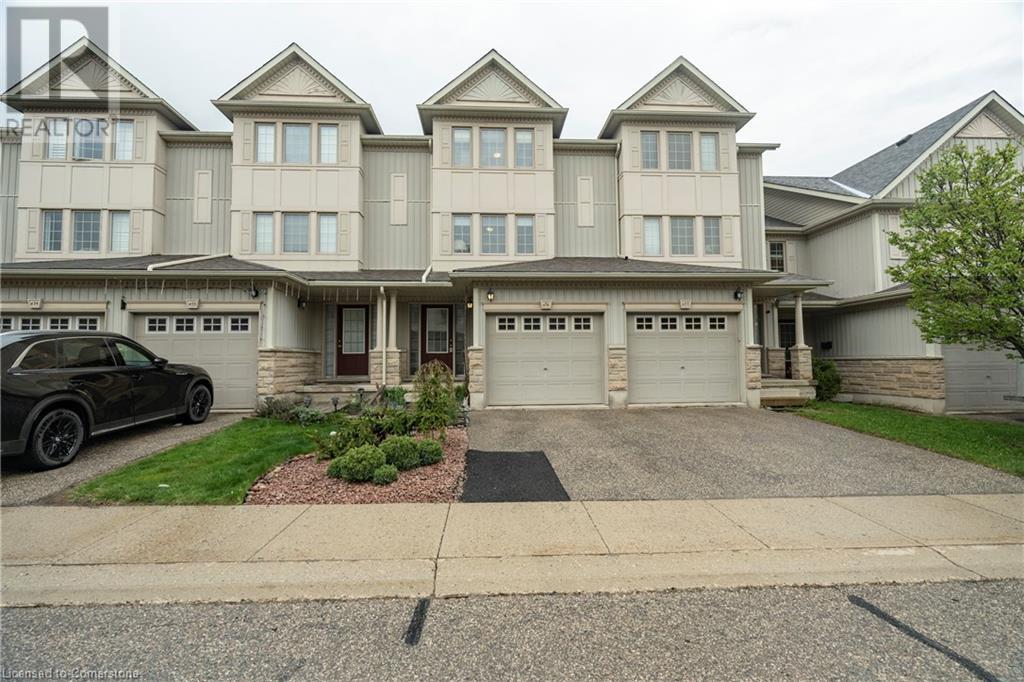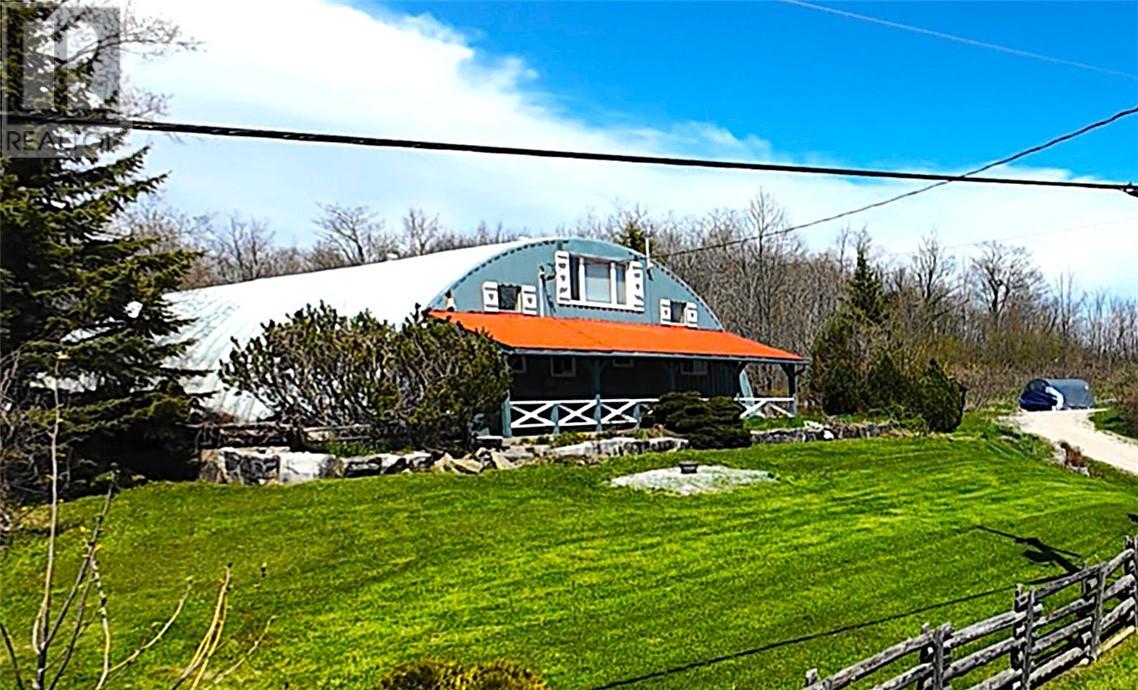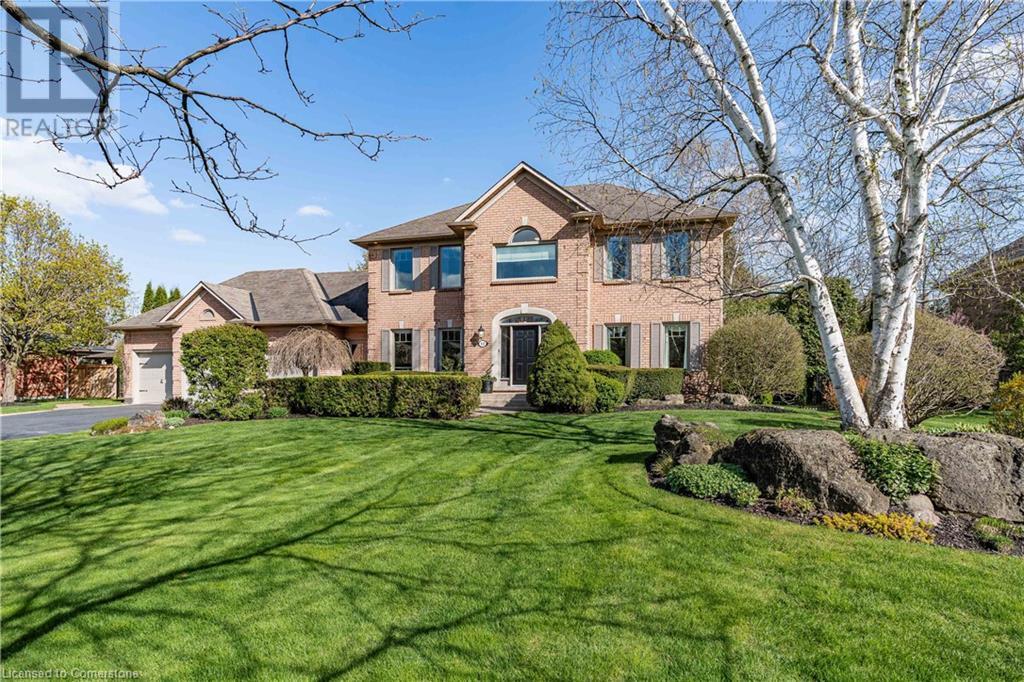16 Admiral Road
Kitchener, Ontario
A property like this one doesn’t come up often. Built in 1954 and packed with Mid-Century Modern charm and character, this home is a must see! Tucked into a quiet corner of the Forest Hill neighbourhood near the St. Mary's Heritage Conservation District and DTK and surrounded by established trees, this location is ideal for walkability as well as for taking in nature’s beauty. Walk to shopping, restaurants and parks (Admiral Park, Lakeside Park or Victoria Park), take public transportation or jump on the expressway just a few minutes away. A 1960’s upstairs addition makes this a rare 4-bedroom (all of them upstairs), 2.5 bath home, perfect for a growing family or folks working from home. The generous primary bedroom suite is very spacious, and comes with ample closet space, one of them cedar-lined, as well as a 4-piece en suite with heated floor overlooking the beautiful back yard; it also comes with its own private upper balcony! Other features include a large eat-in kitchen at the heart of the home, an inviting living room with warmth coming from the fireplace and natural light pouring through the front windows, a cozy den which makes for a perfect main floor library, office or 2nd sitting room, a partially finished basement with an additional family room, large finished laundry/workspace and loads of storage space. The back yard oasis is perfect for BBQ’s with friends and family under the pergola, and the tiered gardens in the front and back bring colourful perennials throughout the entire growing season and birds come to visit in all seasons. BONUS: parking for 5. Must be seen in person to fully appreciate the uniqueness of this special home. Will you say yes to this address? Click on the Multi-Media Link for Further Details, Loads of Photos and the Floorplan. (id:49269)
Royal LePage Wolle Realty
155 Oak Park Drive
Waterloo, Ontario
Consider this Executive Freehold Townhome at 155 Oak Park Drive, in Waterloo’s Exclusive Carriage Crossing neighbourhood. This impressive home offers 3+1 bedrooms, 3.5 bathrooms and over 3300sqft of finished living space! Interior features include stunning custom kitchen (fully updated in 2022), fully finished basement (2022), soaring ceilings, gas fireplace, transom windows, California shutters, generous primary suite with two closets and a spacious en suite. Exterior has been professionally landscaped in the front and back. The back yard oasis backing onto the park presents a peaceful space to enjoy full sun if you’d like, or chill in the shade under the covered patio. You’ll also love spending time relaxing in the hot tub in the evening under the stars. Tastefully decorated in a neutral colour palette. A southside end unit with a 2-car garage, additional windows and more natural light rarely comes up. Must be seen in person to fully appreciate the quality of this home. Will you say yes to this address? Click on the Multi-Media Link for Further Details, Loads of Photos and Video. (id:49269)
Royal LePage Wolle Realty
85 Bankside Drive Unit# M76
Kitchener, Ontario
This move-in-ready townhome at 85 Bankside Drive, located in the desirable Highland West neighbourhood, has much to offer. With approximately 1500sqft of above grade finished living space, this 3 bedroom, 2 bath home with an attached garage features a stylish kitchen with island, open to the dining area with a walk-out to the back deck, a great place to BBQ and entertain in the warmer months. This home presents a new roof (2024), a main floor laundry room with a laundry sink, California shutters and blinds, a very spacious primary bedroom, an airy Living Room offering fabulous natural light, updated lighting and it includes 3 stainless steel kitchen appliances, a washer and dryer. A full basement provides ample storage and potential to finish in the future for additional living space, adding a full bath with a Rec Room and 4th bedroom. The charming backyard features a lush garden, easily accessible from the upper deck stairs. Convenient to highways, schools, shopping, restaurants and excellent walking trails, this home is an exceptional choice for professionals, families, or downsizers. This beautiful townhome community always has plenty of visitor parking spots for your friends and family. Closing is flexible. Will you say yes to this address? Click on the Multi-Media Link for Further Details and Additional Photos. (id:49269)
Royal LePage Wolle Realty
3 Oak Drive
Elmira, Ontario
PUBLIC OPEN HOUSE FROM 2PM TO 4PM ON SUNDAY, MAY 18TH. This bungalow in a well-established Elmira neighbourhood (adjacent to Birdland) is packed with potential for a number of different types of buyers. Whether you’re a first time buyer, an investor, a downsizer, or a multi-generational family, this home may be just what you’ve been looking for. It’s a great option for folks on a budget or someone desiring low maintenance living. With 1785sqft of finished living space, there are 3+2 bedrooms and 2 full bathrooms, as well as a finished rec room. The larger of the 2 lower level bedrooms has a wood-burning fireplace and a 3-piece ensuite. Spacious living room is open to the dining room. Efficient kitchen has just been freshly painted. Furnace was replaced in 2016 and some windows in 2019 (basement bedrooms), and other windows were replaced in 2024 (bathroom and front living room window). The sweet fully fenced back yard has just been sodded and has a lot of great other improvements including concrete patio, privacy screen, pergola and a new gate. There’s room for a vegetable garden, storage in the shed and a place to gather around the fire with your friends and family. Walk to the parks, schools or the Rec Centre, and enjoy all that small town life has to offer. Will you say yes to this address? Click on the Multi-Media Link for Further Details and Additional Photos. (id:49269)
Royal LePage Wolle Realty
10 Mcgovern Lane
Paris, Ontario
Welcome to your dream home, a stunning over 3,000 sq. ft. residence featuring exquisite upgrades throughout! Wonderful feature you will notice is the grand entrance way with 18 ft ceiling view and the extra long doors allowing for natural light to shine at its best. This exceptional home boasts a spacious living/dinning room, perfect for entertaining, along with a versatile den or office space. The heart of the home is an inviting eat-in kitchen with an ample walk in pantry adjacent to the family room, creating a seamless flow for gatherings. Also, you will find on the main floor the laundry area which is also the entrance from the garage that comes with a Tesla wall charger. Upstairs, you’ll find four generously sized bedrooms, each with convenient access to a bathroom—two of which are en suite, ensuring comfort and privacy for your family. The principal bedroom is truly remarkable, offering expansive views of the backyard, 2 luxurious walk-in closets (1 for him, 1 for her) and a lavish bathroom complete with a separate tub/shower. Additionally, the home features the basement with its own exterior entrance, providing the perfect opportunity for extra income or a private space for family members ready for your final touches. Throughout the house, elegant hardwood flooring sets a warm tone, while the bedrooms are adorned with beautiful, plush berber carpet. Don’t miss your chance to make this exquisite property your new home! (id:49269)
Royal LePage Brant Realty
108 Townline Rd
Sheguiandah, Ontario
Ultimate Bachelor/Bacheloret Pad - Discover a unique property on Townline Road in the charming village of Sheguiandah, offering stunning water views of Bass Lake and a nearby boat launch for excellent perch, muskie, bass and pickerel fishing! This one-bedroom, 1000 sq.ft. home is full of potential, featuring an attached Quonset Style garage and a spacious workshop, perfect for the hobbyists with huge storage area. Heated with electric baseboards and a forced-air propane furnace, the home is supper cozy and offers year-round use. The well-designed layout includes a walk-out from the kitchen to a large front porch offering incredible southern lake views and an ideal space to relax, entertain and enjoy the outdoors. With ample storage for recreational gear and a peaceful, scenic setting, this country property is the ultimate retreat. ""And"" for visiting family and friends, there's separate RV Parking Space (on concrete pad), RV Power Hook-Up, sewer drain and water supply connection! Whether you're looking for a year-round home, a getaway or a place to expand, this is an opportunity you won't want to miss. Book your private viewing today. (id:49269)
J. A. Rolston Ltd. Real Estate Brokerage
104 Harju
Sudbury, Ontario
Discover 104 Harju Cres. in the Pennala Subdivision. This one-owner bungalow built in 1971 sits on a generous dbl lot, 176' x 190', totaling just under 1 acre. This home has 4 BRs / 1 Bath with attached single-car garage and loft above. Recent updates include new shingles (2020) and HWT rental (2024). Baseboard heating, drilled well and septic system, over 1,700 sq ft of living space, no basement just crawl space. This property has 2 tax bills: $4,270 for the home & lot and $1,029 for vacant lot next door. Ideal opportunity for Buyers/Contractors looking for a renovation or building project. The Pennala Subdivision is a sought after neighbourhood, with access to private beach on Long Lake, managed by the Lakeview Beach Long Lake Association. An annual fee of approximately $122 per household allows access to beach, boat launch & snowmobile trail access off Pennala. Conveniently located 2 minutes from Kivi Park and close to amenities at the 4 Corners. Book appts today. (id:49269)
RE/MAX Crown Realty (1989) Inc.
939 Elisabella Street Unit# Back Shop
Sudbury, Ontario
Industrial shop building of approximately 8400 square feet, comprised of a 7500 square feet main section, which is insulated and heated with high ceilings (37 feet at roof peak), and features Three (3) grade level overhead doors of 14.5’ X 16’ each; along with approximately 900 square feet of uninsulated storage space directly contiguous from the main section. M3 heavy industrial zoned. Some yard space available. Below-market fully gross rental rate of $9675.00 per month plus HST. Available immediately. Building is behind City Welding and is identified at “Back Shop”. (id:49269)
Royal LePage North Heritage Realty
248 Walford Road
Sudbury, Ontario
Tucked away in Sudbury's prestigious South End, this thoughtfully designed brick and stucco home backs directly onto Idylwylde Golf And Country Club and features a hidden backyard path to the greens. Inside, enjoy soaring ceilings, a sun-filled main floor living room and a cozy rec room on the lower level, perfect for movie nights or quiet retreats. The kitchen is full of custom touches: a built-in spice drawer, hidden garbage and recycling and easy access to the deck for summer BBQs. A spacious foyer with adjacent bathroom makes clean-up after muddy spring adventures effortless. You'll love the abundant storage throughout, with built-in shelving, custom organizers and well-planned spaces to keep life beautifully in order. A new (2023) Napoleon ductless heat pump system provides efficient heating and cooling all year round, keeping comfort high and operating costs impressively low. The attached single garage includes a built-in workbench and you're walking distance to HSN, Bell Park, Laurentian University and the university trail system. This is where lifestyle, nature, smart design come together beautifully. (id:49269)
Sutton-Benchmark Realty Inc.
2273 Turnberry Road Unit# 8
Burlington, Ontario
Introducing 2273 Turnberry Road, #8, a brand new executive end-unit townhome nestled within an exclusive enclave in Millcroft! This residence offers a lifestyle of refined luxury, set amidst a community renowned for its top-rated schools, Millcroft Golf and Country Club, vibrant shopping, dining options, and easy highway access. The extended-height windows flood the interior with natural light. Quality built by Branthaven, the Knightsbridge model boasts approximately 2,415 square feet of luxurious living space (including 270 square feet in the finished basement) and over $60,000 in upgrades. The main level hosts a guest bedroom with a four-piece ensuite. The open-concept second level, with 9’ ceilings, is perfect for entertaining, and features an expansive living room, dining room, and a chef-inspired kitchen equipped with quartz countertops, large island, and French door access to terrace. Ascending to the third level, discover the oversized two primary retreats complete with its own spa-like ensuite and walk in closets. A generous-sized laundry room and tons of storage space complete this floor. Outdoor entertaining is effortless on the partially covered terrace with a gas barbecue hook-up and plenty of space for a dining area. Additional highlights include finished basement, with a spacious recreation room and ample storage space in the basement, along with inside access to the oversized two-car garage. This luxury townhome is situated on the premier lot of this subdivision and features ideal south exposure and panoramic views of the Niagara Escarpment. (some images contain virtual staging) (id:49269)
RE/MAX Escarpment Realty Inc.
Basement - 18 Gold Hill Road
Brampton (Fletcher's Creek Village), Ontario
Welcome to your new place to call home. This beautiful legal basement apartment in desirable Fletchers Creek Village is a true gem. The open concept living/dining kitchen features beautiful quartz countertops, vinyl flooring, lots of potlights and a cozy fireplace /tv niche for the ultimate in comfort and style. There are two good sized bedrooms with large windows that let in lots of natural light and easily accommodate queen or double beds.The modern bathroom with tiled floors has tub/shower combo and painted in neutral grey tones. Located in a quiet child/family friendly neighbourhood with easy access to highways, shopping schools its easy to call this home.One parking spot included on the driveway. Utilities billed separately (id:49269)
RE/MAX Aboutowne Realty Corp.
12 Elderberry Lane
Hamilton, Ontario
Are you still searching for the ideal community to call home? This exquisite residence situated in Carlisle is the perfect match for your lifestyle. Encircled by a tranquil enclave of executive homes, this spacious four-bedroom home on a half-acre lot boasts charming manicured gardens that will undoubtedly captivate your senses. Equipped with a triple car garage and ample parking, this property offers unparalleled convenience. Upon entering, you are greeted by an expansive foyer, a spacious living room, and a dining room featuring elegant wood floors. The gourmet kitchen provides ample storage, a large island, a coffee nook, and an eating area that overlooks the stamped concrete patio and lush gardens. Step down into the sunlit family room, which boasts custom-built-in cabinets and a gas fireplace. Additionally, this floor includes a walk-in storage room, a laundry/mudroom, and access to the garage. Rounding off this level is a main floor office, which could also be used as a main floor bedroom. The upper level culminates in a grand primary suite, featuring a renovated five-piece ensuite with heated floors, rain shower and a large walk-in dressing room. The three additional bedrooms are generously sized, and a four-piece bathroom completes this level. The lower level is finished with a spacious recreation room, bar, and ample storage. This home boasts over 5200sf of living space with over 4200sf finished. Conveniently situated within walking distance to a small shop for essential groceries or a warm snack, the LCBO and ATM, a flower shop, a community centre and parks. Do not miss out on this extraordinary home and property! (id:49269)
RE/MAX Escarpment Realty Inc.












