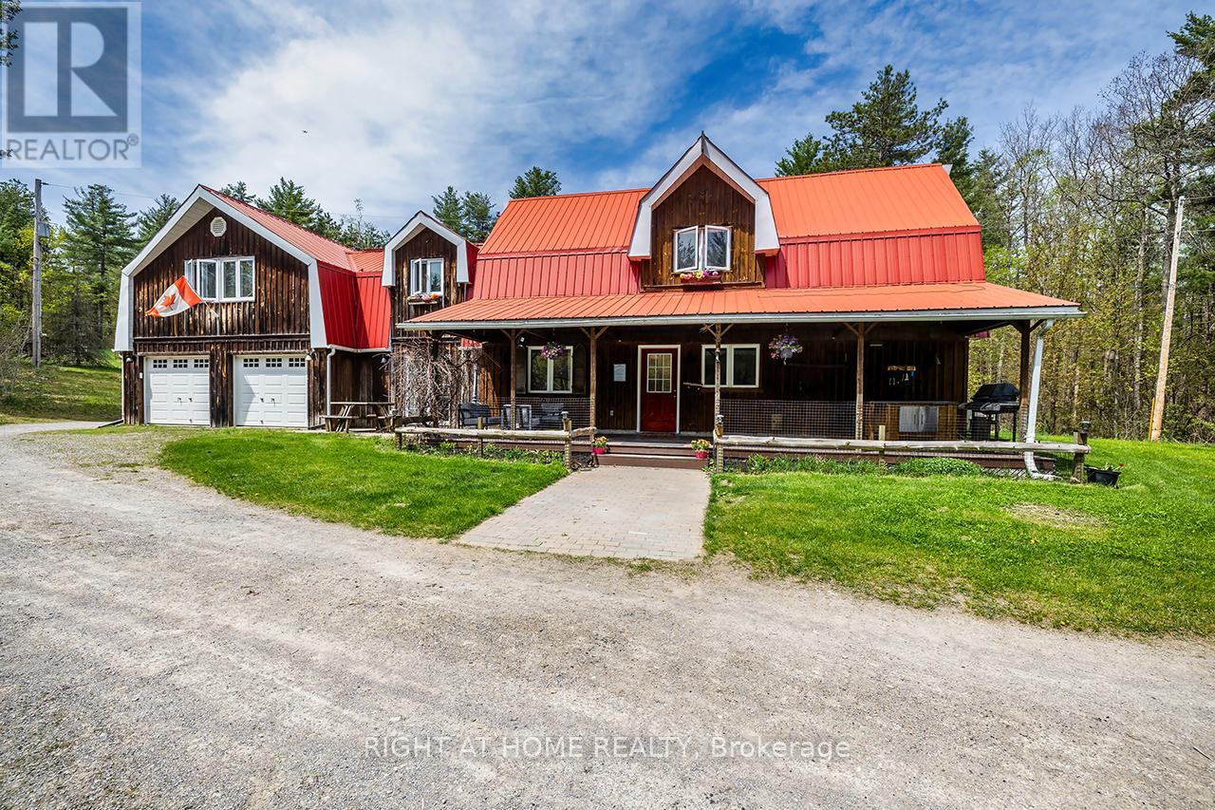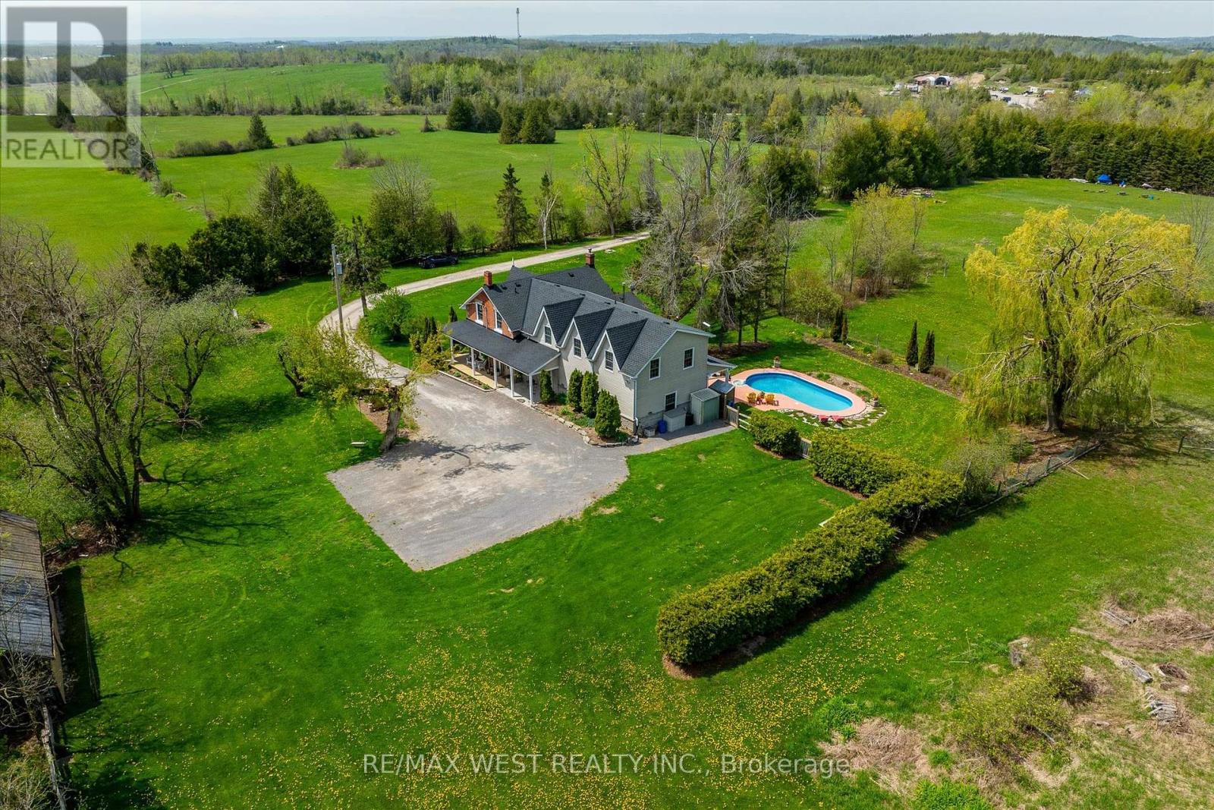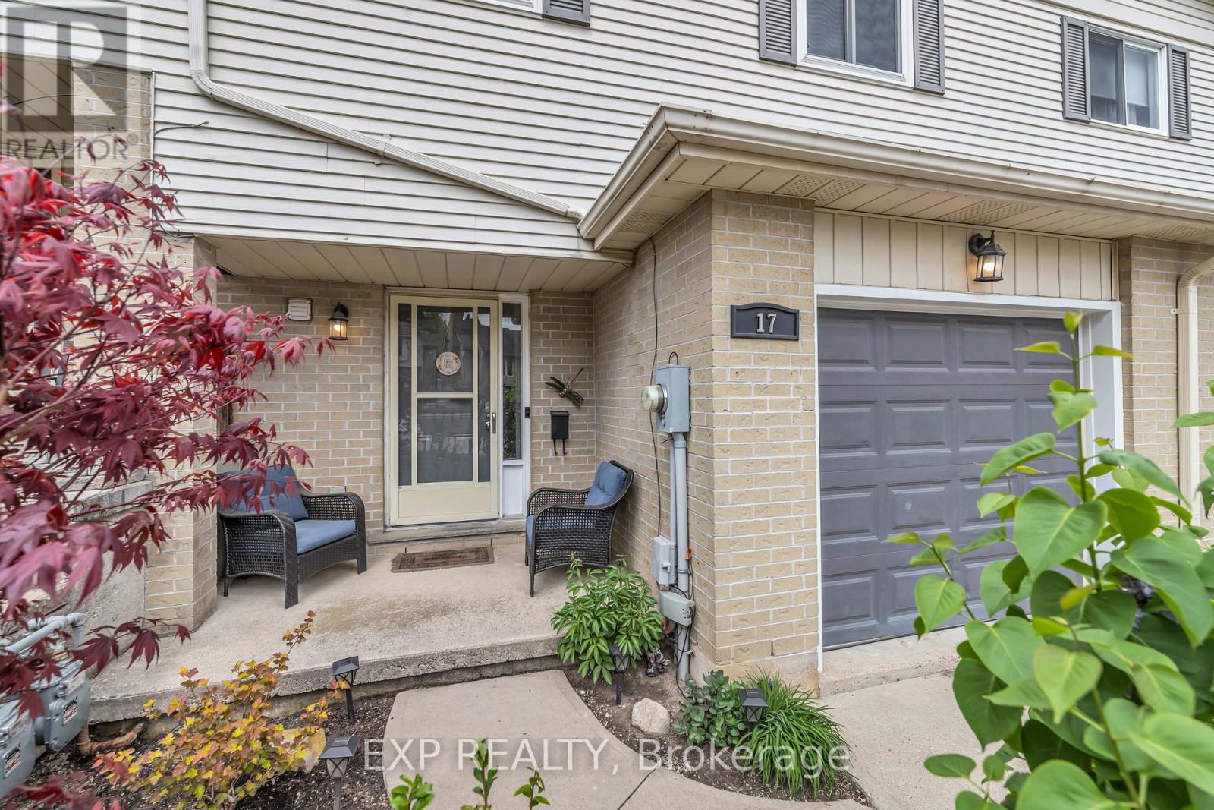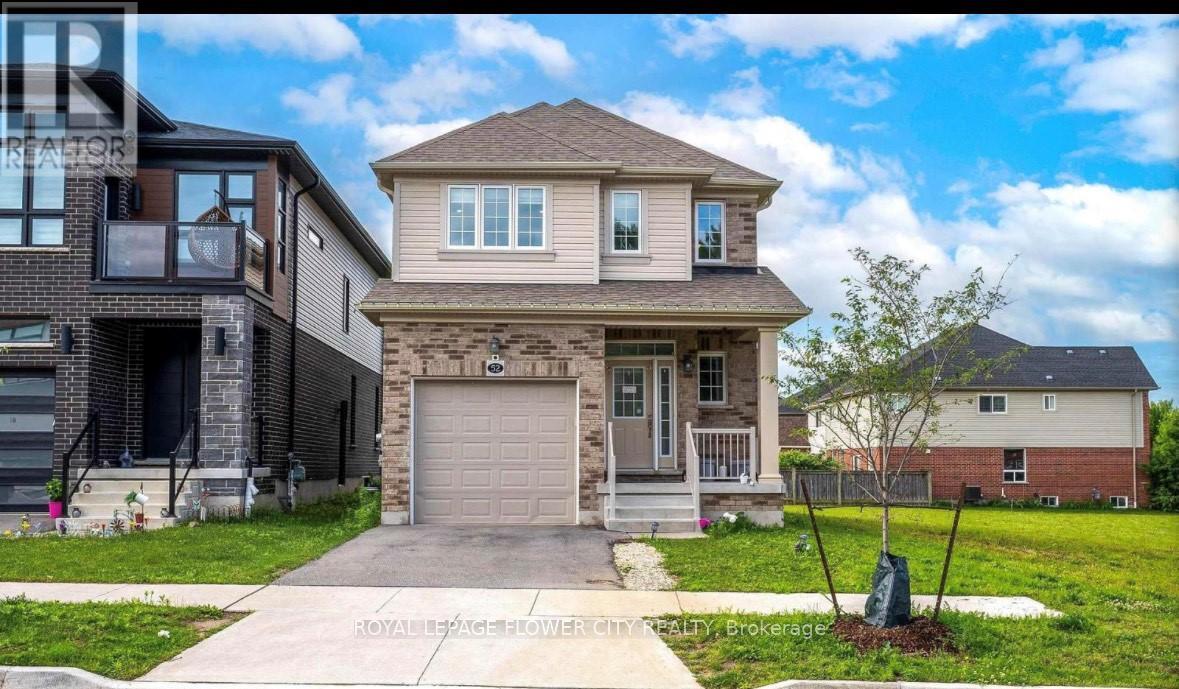414 Pratt Road
Alnwick/haldimand, Ontario
Welcome to this exceptional and hidden property. Almost 2000 sq feet living space .Perfect blend of peaceful rural living and tucked away from view for ultimate privacy.This unique 6-bedroom home features 2 kitchens and separate entrances, offering flexible living arrangements for extended family. The house is so spacious you could lose yourself in its quiet corners. Two wood stoves add rustic charm and comfort throughout the seasons. Hot water tank, pressure tank and well pump replaced in 2022. There is also a dual-fuel gas/propane generator connected to the house, ensuring reliable backup power when needed. Two cabins heated by wood stoves. A trailer with hydro and deck. There are two vegetable gardens. One with a greenhouse, the other with berry bushes. The property also includes fruit trees. Enjoy a 21-foot above-ground swimming pool, a fire pit for cozy evenings, and a playground for kids, perfect for family enjoyment and entertaining. Barn with a tack room, water and electricity, a paddock enclosed with livestock fencing, and three chicken coops. The additional coop was previously used for rabbits. A large outbuilding with two garage doors. One side features a wood-burning stove, offering excellent space for storage, a workshop, or creative use. Under the back deck, a fully contained dog kennel includes separate runs for multiple dogs. This private property offers endless potential, whether you're dreaming of homesteading, hobby farming, or simply enjoying a quiet country lifestyle with room to grow. All it needs is your imagination! (id:49269)
Right At Home Realty
4 - 107 Main Street E
Grimsby, Ontario
Spectacular, townhome close to downtown Grimsby & Niagara Escarpment. Open concept main floor with vaulted ceilings, you will not be disappointed with this luxurious townhome with spacious rooms & loads of upgrades. 1958 Sq ft, Double car garage, walkout to porch in back, oversized primary bed, loft area, large walk-in closet, custom kitchen cabinets with upgraded appliances & so much more. (id:49269)
RE/MAX Escarpment Realty Inc.
77 Severino Circle
West Lincoln (Smithville), Ontario
Welcome to 77 Severino Circle, where modern comfort meets the natural beauty of the Niagara Escarpment. Nestled in the picturesque Streamside community, this bright and spacious 3-bedroom, 3-bathroom townhome offers the perfect blend of elegance, functionality, and family-friendly charm. Step inside and be greeted by soaring 9-foot ceilings and a light-filled open-concept main floor that features a generous great room and a family-sized kitchen ideal for everyday living and entertaining. Upstairs, the primary suite provides a peaceful escape with its private ensuite and walk-in closet, while two additional bedrooms and an upper-level laundry room ensure convenience for the whole family. Beyond your doorstep, enjoy life surrounded by scenic walking trails, serene green spaces, and a close-knit community. Located just minutes from schools, shops, and parks, and perched near the Niagara Escarpment, this home offers easy access to both natural escapes and everyday essentials.77 Severino Circle isn't just a home its a lifestyle. Discover elevated living in a place where everything you need is right where you want it. (id:49269)
RE/MAX Ace Realty Inc.
1545 Conc 6 Woodhouse
Norfolk (Simcoe), Ontario
Stunning custom bungalow built in 2005, set on a picturesque 1-acre lot surrounded by open fields, young forest, and a scenic ravine. Offering over 4,300 sq. ft. of finished living space, this beautifully designed home features vaulted ceilings, radiant in-floor heating, and premium finishes throughout. The open-concept main floor showcases a grand living area with soaring cathedral ceilings, maple kitchen cabinetry, high-end stainless steel appliances, and heated tile flooring. Wired for sound throughout, this home is perfect for both relaxing and entertaining. The spacious primary suite includes a walk-in closet and luxurious 5-piece ensuite. Three additional bedrooms and four bathrooms in total provide plenty of space for family or guests. Enjoy the outdoors on the brand new rear deck or take advantage of the incredible 60 x 30 workshop with hydro- ideal for hobbies, storage, or business use. The oversized 3-car attached garage (approx. 1,300 sq. ft.) is fully insulated and features in-floor heating for year-round comfort. Conveniently located just 30 minutes to Hamilton, 10 minutes to Simcoe, and 15 minutes to Port Dover. Pool table included. A rare opportunity to own a fully upgraded, turn-key home on a private country lot with modern comforts and room to grow. (id:49269)
RE/MAX Escarpment Realty Inc.
2425 Providence Line
Otonabee-South Monaghan, Ontario
Welcome to your Dream Country Estate! Nestled on 86 scenic acres just minutes east of Peterborough! Agricultural Zoning w/ 30 acres workable, 55 acres bush allows for many different options for use! See attachment for Guidelines on Permitted Uses in Ontarios Prime Agricultural Areas. This one-of-a-kind property perfectly blends the charm of a classic century home with modern upgrades and luxurious finishes. The original brick residence has been thoughtfully expanded to over 3700 sq. ft., featuring a stunning two-storey addition. Step inside to soaring 10-foot ceilings, a spacious family room with a stone-faced propane fireplace ideal for entertaining. Enjoy seamless indoor-outdoor living with three sets of patio doors leading to a private patio and in-ground pool, perfect for summer gatherings. The primary suite offers a walk-in closet with custom built-ins and a beautifully appointed en-suite bath. Outside, the property features a 40' x 20' drive shed, providing ample space for storage, hobbies, or workshop use. This is the ultimate in peaceful, private country living without sacrificing proximity to city amenities. Don't miss this rare opportunity! Experience Country Living close to Town! Enjoy natural wildlife from the comfort of your own home! (id:49269)
RE/MAX West Realty Inc.
305 - 30 Times Square Boulevard
Hamilton (Stoney Creek), Ontario
Welcome to this Limited Edition Model 'The Brooklyn'! This home is located in the sought-after Central Park neighbourhood. This beauty is one of the largest units in the subdivision with a double car garage and a private fully fenced backyard! This home offers 2119 sq ft of living space plus 235 sq ft of outdoor living space featuring three balconies to allow for your hosting and relaxing needs. 1st floor features 9' ceilings, an open concept layout, hardwood floors, upgraded modern light fixtures throughout and 5 panoramic windows! a Designer's kitchen with tons of cabinet space and pantry, quartz counters with backsplash, huge island and stainless steel appliances! Upper level offers three spacious bedrooms with huge windows and a loft/office space with access to the 3rd balcony for you to catch some fresh air! Luxurious Master bedroom with spacious ensuite and a walk in closet. Main floor offers 4th bedroom and an additional bath. Amazing location close to shopping, dining and entertainment even within walking distance. Convenient highway access makes this area a commuter's dream. located beside the Eramosa Karst Conservation area, you will enjoy hiking over seven kms of trails. This HOME IS THE ONE!!! (id:49269)
RE/MAX Escarpment Realty Inc.
17 Lindsay Road
Woodstock (Woodstock - North), Ontario
Your search stops here! 17 Lindsay rd. is move in ready low maintenance living with a designers touch! 3 bedrooms including a massive master suite, 3 bathrooms, and a walk-out basement! Sought after townhome in Woodstock north, close to all amenities including shopping and easy access to the highway. Walking trails and the river are a stones throw away! 3 outdoor spaces enhance the appeal of this home with a beautiful porch, quaint deck with access from living room sliding glass doors and covered sitting area through the walk-out basement! Kitchen and dining room feature ample cupboard and counter space, stainless steel appliances and a beautiful accent rock wall. Open staircase lifts you to the second floor with a double door entry way to the master suite, and 2 additional bedrooms. Each bedroom is equipped with a closet organizer! 5-piece bath and laundry area complete the upper level! Your new lower level has a large rec room, additional bathroom, utility and storage area, and of course walk-out access mentioned above. Man-door access to single car garage completes this home. Book a private viewing today, GREAT AREA, LOW CONDO FEE, TURNKEY LIVING!! (id:49269)
Exp Realty
326 - 1 Jarvis Street
Hamilton (Beasley), Ontario
IMMEDIATE POSSESSION! Stylish urban rental at 1 Jarvis by Emblem. An exceptional rental opportunity awaits at 1 Jarvis - a modern 15-storey condominium that perfectly blends contemporary design with downtown energy. Ideally situated in a vibrant neighbourhood undergoing exciting revitalization, this condominium offers unparalleled access to Hamilton's best: trendy shops, cafes, restaurants, entertainment venues, parks, and bike paths. Step into a bright and airy open concept layout featuring laminate flooring throughout. The spacious living area flows effortlessly onto a massive outdoor terrace. The modern kitchen is equipped with quartz countertops and built-in stainless steel appliances. Completing the stylish space is a generously-sized bedroom with floor-to-ceiling window overlooking the terrace, spa-inspired four-piece bathroom, and convenient in-suite laundry with a stacked washer and dryer. The outstanding amenities include a 24-hour concierge for added security and convenience, state-of-the-art fitness centre and yoga studio, resident lounge ideal for socializing or working remotely, visitor parking, and retail space on the ground floor. Tenant is responsible for water, hydro, cable TV, and a tenants insurance policy. Live in the heart of Hamilton's thriving downtown, close to live music venues, nightlife, local attractions, and shopping. With easy access to the QEW, 403, Lincoln M. Alexander Parkway, Red Hill Valley Parkway, public transit, and the GO Station, commuting is a breeze. (id:49269)
Royal LePage Real Estate Services Ltd.
369 Thomas Slee Drive
Kitchener, Ontario
Welcome to 369 Thomas Slee in Kitchener's highly sought-after Doon South neighbourhood! This spacious 3-bedroom, 4-bathroom, 2-storey home is perfect for growing families looking for both comfort and convenience. Key Features: Open Concept Main Level: The well-designed main floor features neutral decor and a functional layout, making it ideal for family living and entertaining. Spacious Kitchen: With extensive storage, a large kitchen island, and plenty of counter space, meal prep becomes a breeze. Large Principal Rooms: The living and dining areas provide ample space for everyone to unwind and relax. Upstairs Bedrooms: Two generously sized bedrooms, both with double closets, plus a primary bedroom featuring a walk-in closet. Finished Basement: Enjoy even more living space with a family room, The Vow Factor is the recreation space and living room with a 3-piece bath ideal for family fun or guests. Outdoor Space: Sliding glass doors lead to a fully fenced rear yard . (id:49269)
Royal LePage Flower City Realty
52 Monarch Woods Drive W
Kitchener, Ontario
A brand new 3-bedroom,3-bathroom detached house situated in the highly sought-after Doon South neighborhood. The main floor boasts a carpet-free layout with an open-concept living area flooded with natural light from large windows. The kitchen is equipped with modern upgrades, stainless steel appliances, ceramic tiles, and granite countertops. Perfect for hosting, the kitchen flows into the living and dining area. Sliding doors off the dining room open to a spacious backyard. Upstairs, you'll find 3 sizable bedrooms with ample natural light. The master bedroom is oversized with a large walk-in closet and ensuite bathroom. Additionally, there is a convenient laundry area on the upper level. The unfinished basement has a separate side entrance and rough-ins for a kitchen and 3-piece bathroom, ideal for a potential in-law suite. Located next to greenspace, this home is centrally positioned near schools, parks, transit, golf, library, grocery stores, restaurants, shopping & and just minutes from 401. Extras: This move-in ready home offers all the amenities at your doorstep. The house is also upgraded with Pot-lights. (id:49269)
Royal LePage Flower City Realty
0b Flinton Road
Tweed (Elzevir (Twp)), Ontario
50 Acres of Untouched Wilderness for Adventure Seekers, Hunters, and Nature Enthusiasts! Embrace the ultimate escape with this expansive 50-acre property, perfect for those who crave adventure and tranquillity. Nestled behind 1071 Flinton Rd, this pristine land offers a blank canvas for your wildest dream,s whether you're into hunting, off-grid living, or simply immersing yourself in nature. Access is truly off the beaten path, as the property is reachable only via unopened road allowances, with no existing trails or direct access. This seclusion makes it an ideal haven for those seeking privacy and a true backcountry experience. Surrounded by natural beauty, this land is a rare opportunity to own a slice of untouched wilderness. Explore the possibilities and let your imagination run wild! Seller is the listing agent; do your due diligence. As and where basis of. With more or less. This is not an Actual or municipal Address. There is another listing of 100 Acres MLS X12137712. The seller wants to sell both lands together, both have separate PINS and can be registered under two different names. Price expectation is @1500 Per Acre, but any/all offers are welcome anytime. 🙂 (id:49269)
Right At Home Realty
30 Preservation Place
Whitby (Williamsburg), Ontario
Look no further, your luxury Williamsburg dream bungalow awaits! Preservation Place features custom built DeNoble Homes known for detailed craftsmanship and custom finishes. The thoughtfully curated interior creates an atmosphere of sophistication and comfort.From the sun-filled entryway to the gourmet kitchen, every corner showcases unparalleled quality and meticulous attention to detail. The stunning kitchen has granite countertops, ample island seating and stainless-steel appliances. The layout flows seamlessly into a spacious eat-in area and extends through a garden door to a covered terrace overlooking the beautifully landscaped private backyard. Extend your outdoor entertainment onto the custom-built deck with a sunken gas fire table. Tuck everything away in your large stone and stucco shed. The large Great Room makes gatherings and entertaining a breeze. The primary bedroom boasts vaulted ceilings, double sided gas fireplace, walk-in closet, and luxurious 5-piece ensuite. The second generous-sized bedroom also features a 3-piece ensuite. A formal dining room, servery, walk-in pantry, dedicated office and main floor laundry complete this floor. Walk down the solid maple staircase or access the stunning basement in your very own double-sided elevator. The jaw dropping basement is an entertainer's dream featuring a large wet bar with full size appliances, lounge and billiards area. Two large bedrooms share a 4-piece bathroom. An additional 2-piece powder room for your guests. Enjoy the complete surround sound system in your own dedicated theatre room complete with 8 powered recliners and a raised platform. This custom designed basement will take your breath away and make movie nights legendary. Fully drywalled oversized 3 car garage features epoxy floor, high ceilings and built in storage. Access your garage by the backyard door, laundry room or via the elevator. Close to amenities, Thermea Spa, restaurants, convenient access to 407 and 412 highways. (id:49269)
Right At Home Realty












