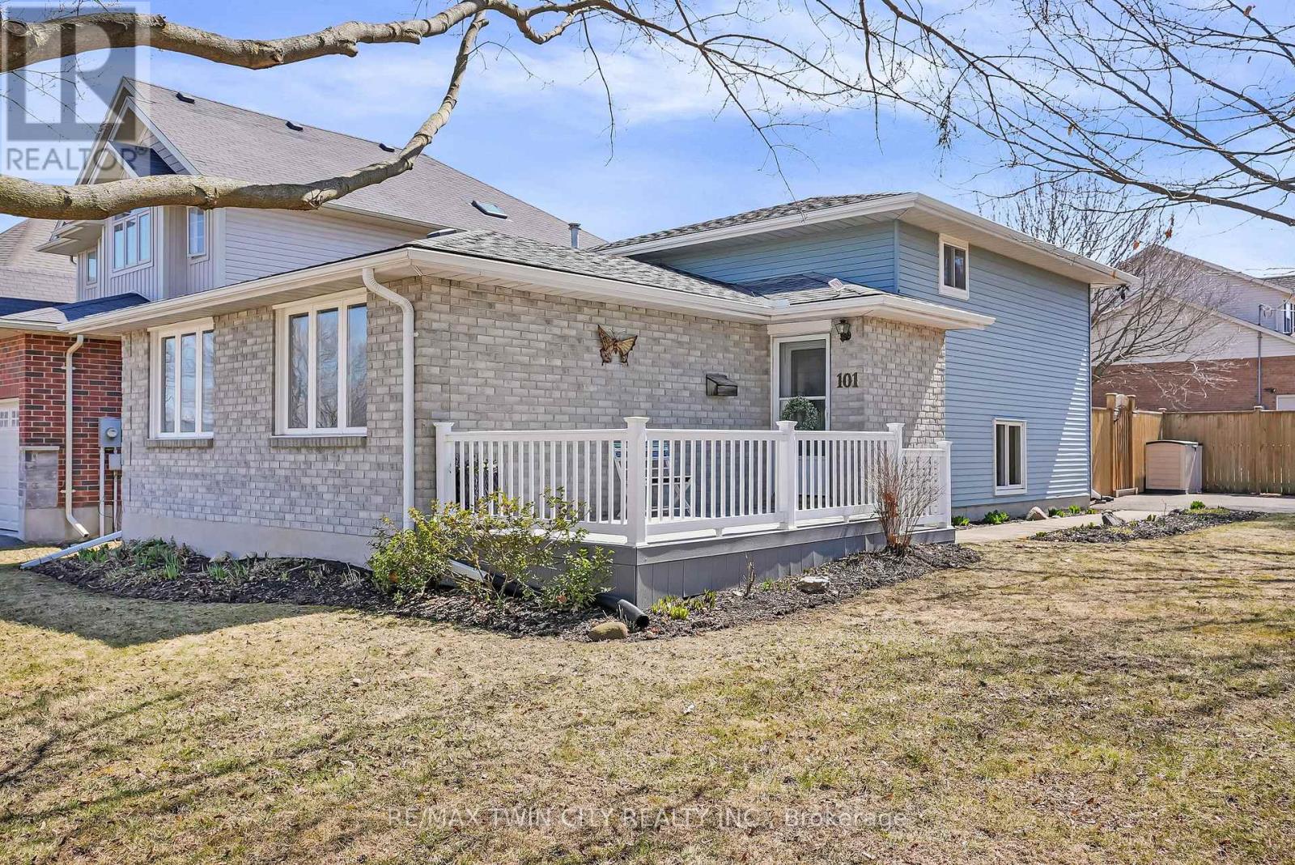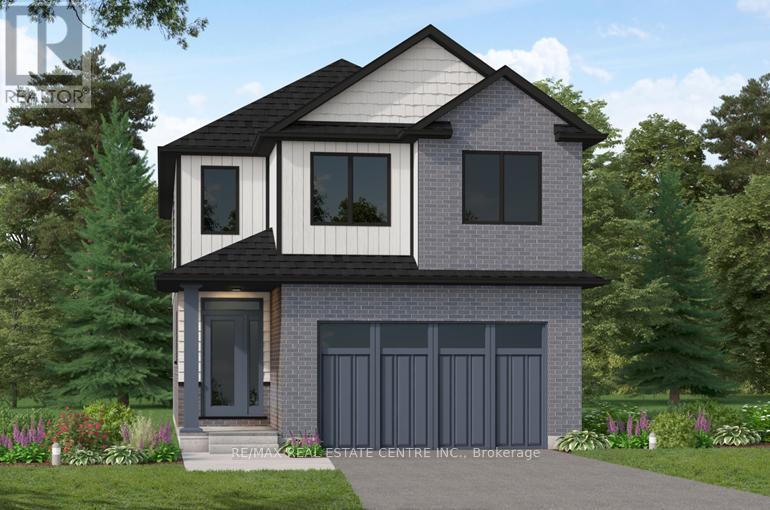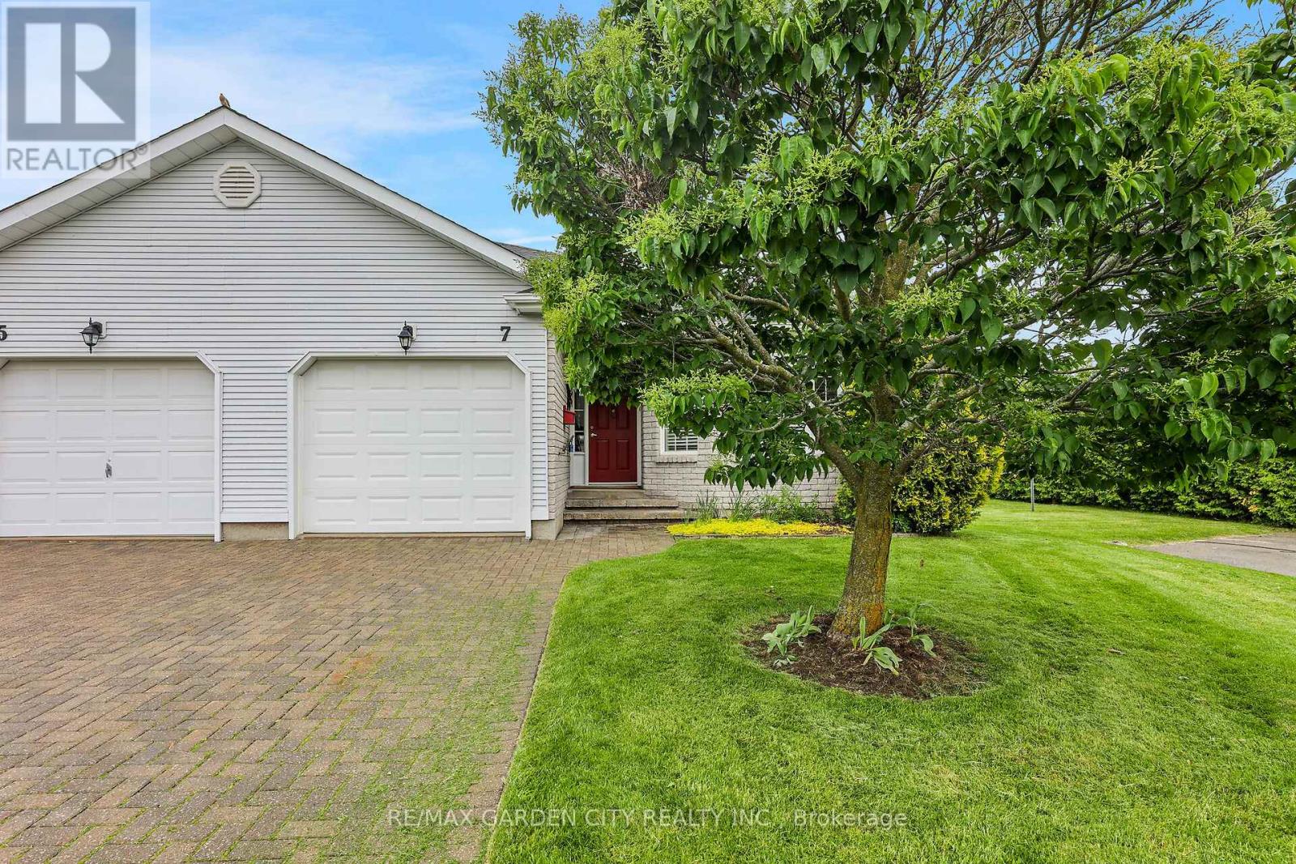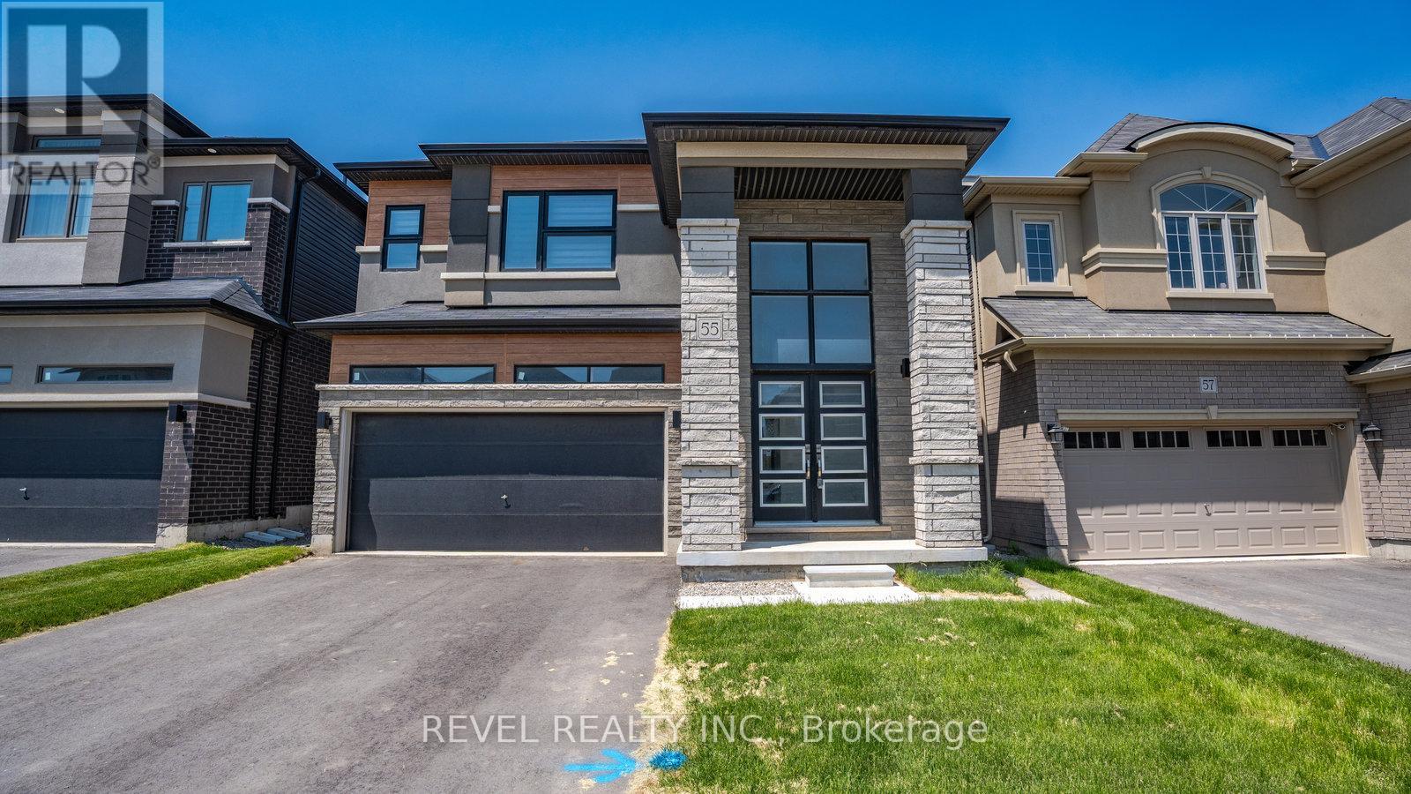604 - 60 Charles Street W
Kitchener, Ontario
Stunning 2-Bed, 2-Bath Condo with Expansive Terrace at Charlie West! Welcome to Unit 604 at 60 Charles Street West, a luxurious 2-bedroom, 2-bathroom condo in the highly sought-after Charlie West building, located in the heart of downtown Kitchener. This elegant suite features a spacious open-concept layout with floor-to-ceiling windows that flood the space with natural light. The modern kitchen is equipped with stainless steel appliances, sleek cabinetry, and quartz countertops perfect for both cooking and entertaining. The true standout of this unit is the massive private terrace, offering a rare opportunity for extended outdoor living in the heart of the city. Residents of Charlie West enjoy access to an impressive array of amenities, including a fully equipped fitness centre, yoga studio, a stylish social lounge with a catering kitchen, and a rooftop terrace with BBQ stations and sweeping city views. The building is pet-friendly, offering a convenient pet wash station and as well as concierge service and guest suites for overnight visitors. Located just steps from Victoria Park, the ION Light Rail at Queen Station, and a thriving tech hub that includes Google and Communitech, this condo places you at the centre of Kitcheners Innovation District. You'll also enjoy walkable access to restaurants, cafés, shopping, and nightlife in the City Commercial Core. Whether you're looking to downsize, invest, or enjoy modern downtown living, this exceptional suite with its unmatched terrace is a rare opportunity. Don't miss your chance to make it home. (id:49269)
RE/MAX Real Estate Centre Inc.
101 Rothsay Avenue
Kitchener, Ontario
Located in one of Kitcheners most desirable family neighbourhoods, this well-maintained 4-level backsplit offers ample space, quality updates, and a fantastic layout. Situated on a very large corner lot with parking for up to 6 vehicles, this home is ideal for families or anyone looking for extra space inside and out. The main level features a brand new kitchen with modern cabinetry and finishes, flowing into a bright dining and living area. Upstairs, youll find 3 spacious bedrooms and a renovated 4-piece bathroom. Enjoy the comfort of two large living rooms, including a lower-level family room with a gas fireplace, perfect for relaxing or entertaining. A second full bathroom and a large laundry/storage area offer added functionality. Close to schools, parks, trails, and shopping. This is a move-in ready home in a great neighbourhood with room for everyone. With its separate living areas and full bathroom on the lower level, this home also offers excellent in-law suite potential. Book your private showing today! Additional upgrades include furnace and A/C (2021), Trex front porch (2021), eavestroughs (2020), a concrete pad with fully fenced backyard (2015), and a new kitchen (2020). (id:49269)
RE/MAX Twin City Realty Inc.
1394 Gilford Road
Innisfil, Ontario
******ATTENTION INVESTORS!! RENO ONE & SEVER & SELL the other portion of this fantastic lot TO PAY YOURSELF BACK!***** Municipal services are there!! Surrounded by million dollar homes. This cute as a button home has a gorgeous, level lot situated in the perfect location. Grab a towel and walk to the Beach or to the many Marinas just down the road where you can dock your boat! Located just minutes to Highway 400 this spot is the perfect combination for easy commuter access coupled with that quaint community feel. BRAND NEW FURNACE and a BRAND NEW WELL WATER SYSTEM and a metal roof gives you a great start to creating your reno. This home has 2 Bedrooms on the main level with large kitchen that has direct access to the 3 season sunroom. The basement is unfinished but allows for great possibilities. Home is virtually staged to bring potential ideas to it's next owners. (id:49269)
Century 21 B.j. Roth Realty Ltd.
3 Silver Aspen Drive
Markham (Royal Orchard), Ontario
Location! Location! Location! Experience luxury living in this beautifully renovated detached home, featuring a rare two-level basement apartment, all nestled in the prestigious heart of Thornhill, Royal Orchard. This home has been thoughtfully transformed with luxurious finishes, blending modern elegance and classic design for an exceptional living experience. This spacious home offers over 2,500 sqft living space, 3 generously sized bedrooms on the main floor, along with 2 additional bedrooms in the fully finished two-level basement apartment perfect for extended family or potential income. The home is complete with 4 modern, full bathrooms, providing comfort and convenience for every household member. Elegant pot lights throughout the home offer soft and even illumination in every room, while the upgraded 200-amp electrical panel ensures ample power for all your modern lifestyle needs. All interior and exterior doors, including the garage doors, have been replaced, adding both style and peace of mind. The outdoor area has been fully upgraded with new stone interlock pathways and freshly laid grass a perfect blend of style and function, designed for lasting beauty. Very close to Yonge, Public Transportation, Shopping, School, Golf Course. (id:49269)
RE/MAX Elite Real Estate
4 - 1055 Gordon Street
Guelph (Kortright West), Ontario
Beautiful 4+1 Bedroom Townhouse w/ Fully Finished Basement within walking distance to UNIVERSITY of Guelph Campus and close proximity to Downtown Guelph and Amenities! Ideal for Family or Investor. VERY low condo fees w/ common elements (grass cutting/landscaping) maintained by Property Management. Kitchen and Primary Washroom renovated in 2017. Features Stainless Steel Appliances and Garage to inside Entry. Newer Deck off Living/Dining Room.Freshly painted Main Floor and Staircases. Very quiet, well maintained complex! (id:49269)
Royal LePage Signature Realty
4024 Crown Street
Lincoln (Beamsville), Ontario
Welcome to elevated living in the heart of Beamsville, where small-town charm meets modern convenience in Niagaras renowned wine country. This elegant two-storey townhouse, built in 2020, is currently being freshly painted to complement the already high-end finishesoffering the next tenant a truly turnkey living experience (more photos to follow). Step inside to 9-foot ceilings and an open-concept main floor that seamlessly blends modern design with timeless comfort. The spacious kitchen features sleek maple cabinetry, gleaming quartz countertops, and a functional layout that flows effortlessly into the generous dining areaideal for entertaining or relaxed family dinners. Rich hardwood floors extend into the inviting living room, creating a cozy yet sophisticated ambiance leading to a private backyard offering a perfect outdoor retreat. Upstairs, discover a tranquil primary bedroom with a large walk-in closet and a spa-inspired ensuite, complete with a glass-enclosed shower and a luxurious corner soaker tub. A convenient upper-level laundry area, third bathroom, and well-appointed bedrooms complete this perfect layout. Ideally located just minutes from highway access, local markets, and all amenities, this home offers a rare blend of comfort, style, and location in one of Beamsvilles most sought-after communities. (id:49269)
RE/MAX Escarpment Realty Inc.
60 Indian Crescent
Hamilton (Burkholme), Ontario
Welcome To 60 Indian Cres, This Rarely Offered 3+1 Bedroom Detached Four Level Backsplit With A Massive Lot Is Located In A Family Friendly Neighbourhood Of Hamilton Mountain. This Beautiful Open Concept Layout Features Laminate Floors, Wainscotting, Porcelain Tiles, Granite Counter Tops, S/S Appl, Updated Kitchen, Finished Basement With Recreational Amenities, Large Backyard With A Built In Gazebo. This Home Is Perfect For Entertaining & Hosting. Very Well Maintained With Lots Of Natural Light Perfect For Families, First Time Home Buyers, Downsizers & Investors. Home Shows Extremely Well, Nice & Clean From Inside & Out Displaying Real Pride Of Ownership. Don't Miss Out On This Opportunity To Call This Your Home. (id:49269)
RE/MAX Excellence Real Estate
95 Maple Street
Mapleton, Ontario
Designed for Modern Family Living. Welcome to the Broderick, a 1,949 sq. ft. two-storey home designed with family living in mind. The open-concept living room and kitchen are beautifully finished with laminate flooring and 9 ceilings, creating a warm and spacious feel. The kitchen is the heart of the home, enhanced with quartz countertops for a modern touch. Upstairs, you'll find four bedrooms, including a primary suite with a laminate custom regency-edge countertops with your choice of colour and a tiled shower with acrylic base. Additional thoughtful features include ceramic tile in all baths and the laundry room, a basement 3-piece rough-in, a fully sodded lot, and an HRV system for fresh indoor air. Enjoy easy access to Guelph and Waterloo, while savoring the charm of suburban life. (id:49269)
RE/MAX Real Estate Centre Inc.
7 Village Drive
West Lincoln (Smithville), Ontario
Fantastic end-unit in sought-after adult community of West-Li Gardens! This beautifully maintained end-unit bungalow offers exceptional value in a prime location, just a short stroll from town amenities. Enjoy the convenience of visitor parking right next door and a spacious side yard exclusive to end units. Featuring easy-care laminate flooring throughout and refinished kitchen cabinets, this home is move-in ready. The bright and welcoming living room includes a cozy fireplace and garden doors that open to a peaceful deck area perfect for relaxing or entertaining. The main floor layout offers everything on one level, including 1.5 baths and two bedrooms, with the second bedroom easily adaptable as a home office or den. A built-in oven (installed April 2015) adds modern functionality to the kitchen. Convenient main floor laundry and inside access to the single car garage. Downstairs, the finished lower level boasts a massive recreation room and a versatile workshop area complete with counters and storage cabinets, ideal for hobbies or projects. Don't miss this opportunity to own in a friendly, well-maintained community! (id:49269)
RE/MAX Garden City Realty Inc.
20 Liza Crescent
Bracebridge (Macaulay), Ontario
WATERFRONT PROPERTY AT A PRICE THAT LETS YOU RENOVATE! This is your opportunity to own waterfront in Bracebridge and build instant equity! This spacious freehold townhome on the Muskoka River offers over 2,400 sq ft of living space across 3 levels, featuring two walkouts to riverside decks, full west-facing views, and a finished lower level that expands your living potential. While the home is structurally sound, it offers an exciting chance for buyers with vision: bring your design ideas and transform the interior to your taste flooring, paint, and updates to kitchen and baths will go a long way toward making this a true showpiece. With 4 bathrooms and two of three bedrooms overlooking the river, the layout is ideal for families, downsizers, or recreational users. Enjoy a shared dock with both a sandy shoreline and deep diving entry, perfect for swimming, boating, kayaking, and canoeing. The Trans Canada Trail runs nearby, connecting you to Bracebridge Falls, downtown shopping and dining, the rowing club, pickleball courts, and Kelvin Grove Park & boat launch. Located in a well-managed complex of only 13 homes, each property is freehold yet benefits from shared road maintenance and snow removal offering the best of both independence and convenience. High-speed Lakeland Fibre internet and cable are available, and property taxes are modest for true waterfront ownership. This is your chance to secure a beautiful Muskoka location at an approachable price and make it your own. (id:49269)
RE/MAX Hallmark Chay Realty
364 Roselawn Place Se
Waterloo, Ontario
Stunning 3+1 Bedroom Detached Home with Saltwater Pool in Waterloo's Lakeshore Neighborhood! Welcome to this beautifully maintained 3+1 bedroom, 2 full bath home, nestled on a quiet cul-de-sac in the highly desirable Lakeshore area. This charming property features a double car garage and exceptional curb appeal. Inside, you'll find gleaming hardwood floors, a bright and inviting living room, and a spacious kitchen with granite countertops. The separate dining room walks out to your private backyard oasis complete with a deck, gazebo, and an inground saltwater pool (set to open in 2-3 days). The finished basement offers excellent rental potential, including a large rec room, full bathroom, and additional bedroom. Conveniently located close to parks, top-rated schools, and shopping. Don't miss your chance to call this incredible home yours book your showing today! (id:49269)
RE/MAX Realty Services Inc.
55 Hitchman Street
Brant (Paris), Ontario
Welcome to this breathtaking Boughton 10 model home, located in the highly sought-after Victoria Park neighbourhood in Paris. With over 4,000 sq ft of meticulously designed living space, this home offers the perfect balance of luxury, style, and practicality for modern living.As you enter, you're greeted by impressive 16-foot ceilings in the foyer, setting the tone for the rest of the home. The open, airy layout features contemporary finishes throughout, providing a seamless flow from room to room.The spacious eat-in kitchen is a chefs dream, with elegant quartz countertops, SS appliances, and a large walk-in pantry. This area opens to both a dining space and a welcoming living room with fireplace - ideal for hosting family and friends or simply relaxing in style.Upstairs, you'll find a spacious primary bedroom retreat, complete with a large walk-in closet and a stunning 5-piece ensuite. A second bedroom offers its own private 3-piece ensuite, while the third bedroom enjoys bathroom privileges and the fourth bedroom is conveniently located across the hall from the main full bathroom. The ample space provides plenty of room for family, guests or a home office. A well-appointed laundry room completes the upper floor for added convenience.In the fully finished lower level, you'll find a bedroom plus den, an open concept an eat-in kitchen, quartz countertops, and living room. This level also includes a full bathroom and a powder room, both beautifully finished with quartz counters, as well as a laundry room. With its own separate entrance, this lower level is ideal for multigenerational living, providing both privacy and comfort.Conveniently located close to parks, schools, scenic trails, and with easy access to the 403, this home offers both tranquility and convenience, making it the perfect place for your family to call home. (id:49269)
Revel Realty Inc.












