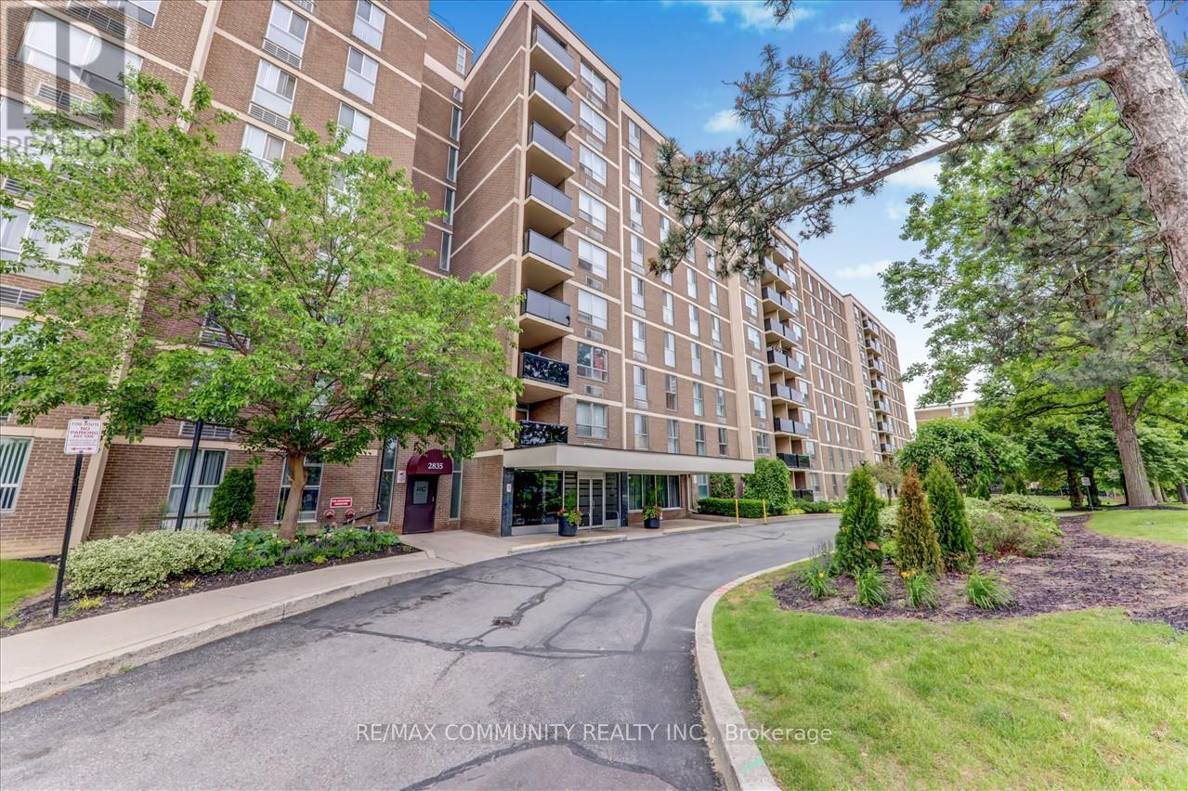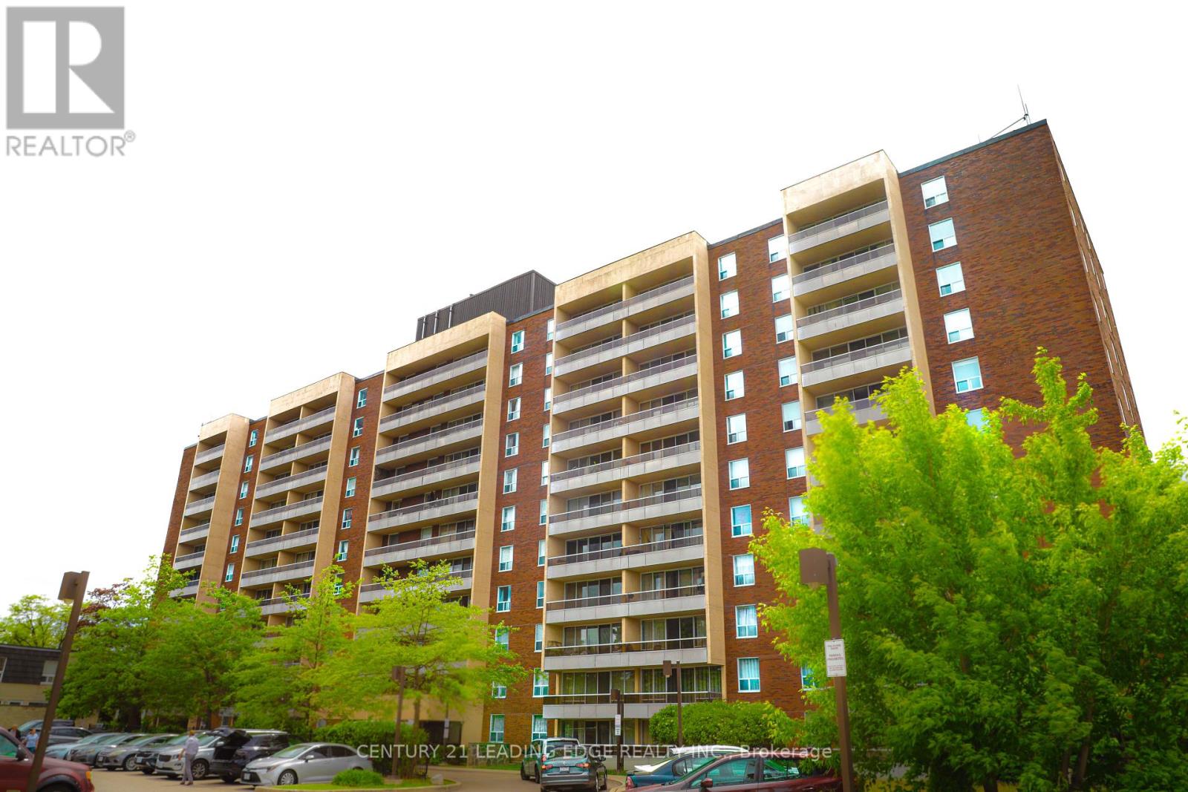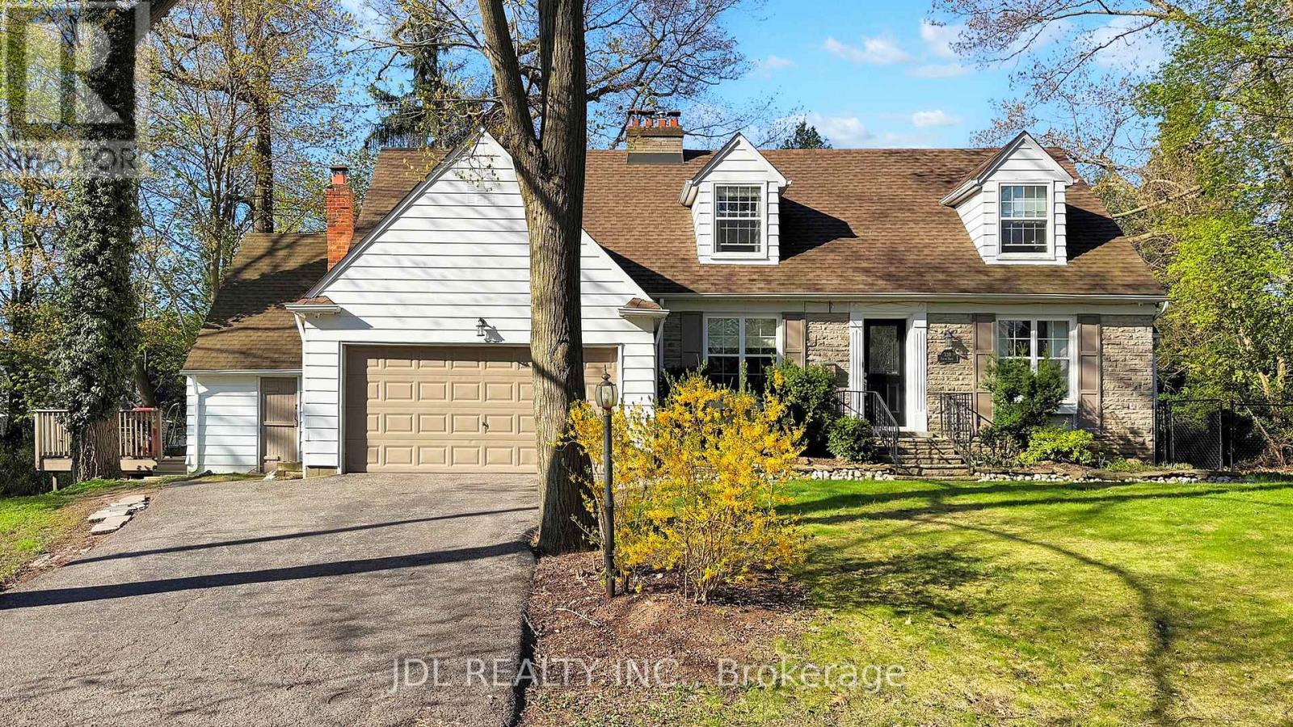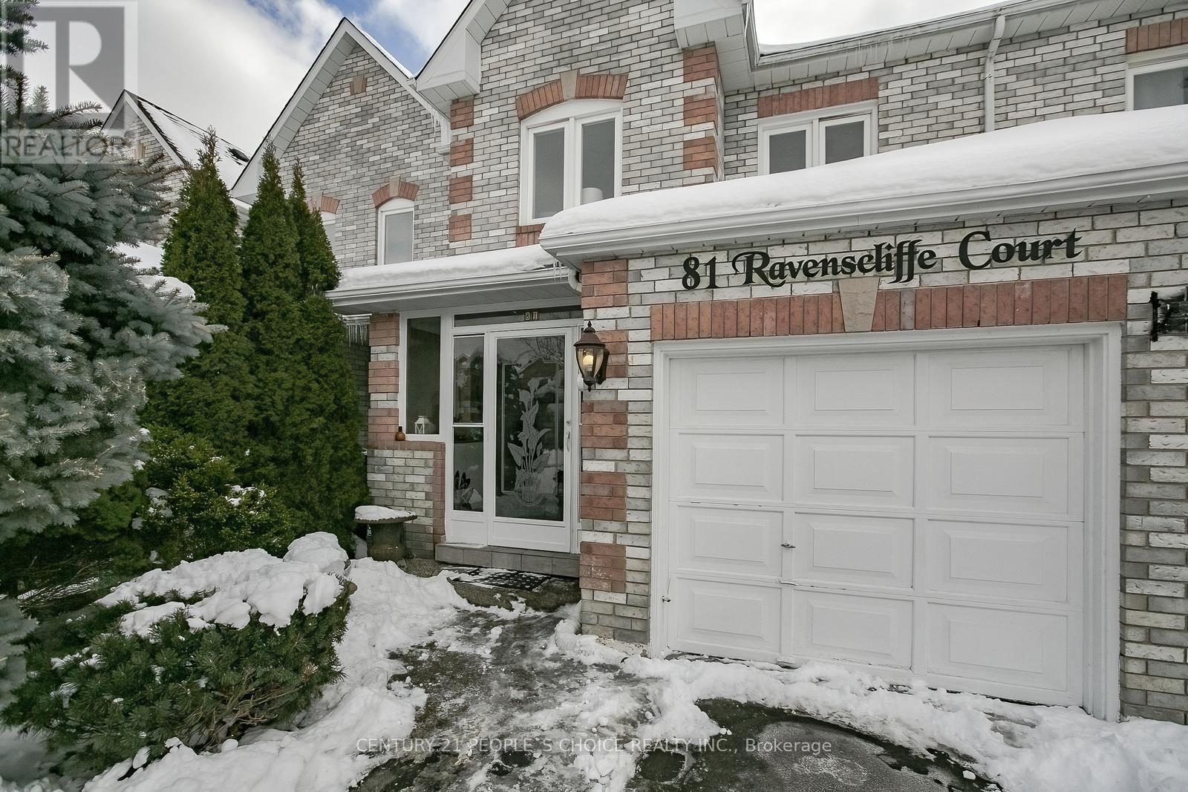503 - 2835 Islington Avenue
Toronto (Humber Summit), Ontario
Welcome to 503-2835 Islington Ave. This newly renovated condo, Boasting 3 large bedrooms, 2bathrooms, More than enough room for all your needs. With a bright and spacious open concept living/dining areas, you'll love entertaining friends or relax. Located in prime area, This condo makes it easy to utilize the space to suit your needs. The 3 bedrooms give you and your family plenty of room to stretch out and unwind. Step out on to your open balcony with great view, you'll stay organized and have room for all your belongings. This condo gives you the lifestyle you are looking for, in a neighborhood close to highways 401/400, Pearson Airport, schools, parks, shopping, TTC. Maintenance covers Water, common elements and Rogers cable. (id:49269)
RE/MAX Community Realty Inc.
904 - 31 Four Winds Drive
Toronto (York University Heights), Ontario
Modern 3-Bedroom Corner Unit With Stunning Views - 31 Four Winds Dr. Step into this beautifully updated corner unit offering 3 spacious bedrooms and a large 95 sq ft balcony where you can enjoy breathtaking, unobstructed views perfect for morning coffee or evening sunsets. Recently renovated with a brand-new kitchen, stylish new flooring, and a fresh, modern look throughout. Thoughtfully designed with en-suite laundry, generous in-unit storage, and a bright, airy layout that is ideal for both relaxing and entertaining. Prime Location Highlights: Just steps to York University and Finch West Subway Station get downtown in minutes, Surrounded by parks, top-rated schools, shops, and dining, Quick access to Hwy 400 & 401 for stress-free commuting, and Close to community centers, libraries, and everyday conveniences. This is a rare opportunity to own a move-in ready, well-maintained unit in a vibrant, sought-after neighborhood. Whether you're a first-time buyer, investor, or downsizing, this home checks all the boxes! (id:49269)
Century 21 Leading Edge Realty Inc.
503 Highway 8 Highway Unit# 1
Stoney Creek, Ontario
Bright & Beautiful Townhouse in Prime Location! Welcome to this sun-filled 3-bedroom, 2.5-bath end unit townhouse offering a fantastic layout perfect for family living. Enjoy the privacy of a unit that's only attached at the garage, which includes convenient inside access and a separate entry to the fully fenced back patio—ideal for entertaining or relaxing in the lovely garden setting. The main living room features a cozy gas fireplace and sliding doors that open to your private, sun-soaked yard. Two skylights flood the home with natural light—one on the upper landing and another in the spacious main bathroom. The professionally finished basement adds valuable living space with an egress window, 2-piece powder room, and a separate walk-in shower. Don't miss this bright and cheerful home with excellent flow, a 1-car garage, and thoughtful touches throughout! (id:49269)
Heritage Realty
217 - 60 George Butchart Drive
Toronto (Downsview-Roding-Cfb), Ontario
Welcome to boutique living right inside Downsview Park! This upgraded 1+Den, 2-Bath condo offers stunning park views, a spacious layout, and an oversized balcony ideal for first-time buyers or investors seeking lifestyle and value in one of Toronto's fastest-growing neighbourhoods. Enjoy a modern kitchen with stainless steel appliances, quartz counters, and a large island perfect for dining or entertaining. The bright, open-concept living area features floor-to-ceiling windows and walk-out to your private outdoor space. The primary bedroom is generously sized with a luxurious ensuite, while the versatile den is perfect for a home office or guest space. Bonus: a rare deep laundry room with extra storage. Live steps from trails, ponds, and year-round events at Downsview Park, with easy access to transit, Hwy 401, York University, and Yorkdale Mall .Enjoy top-tier amenities including: full gym, yoga studio, party room with indoor/outdoor space, BBQ area, pet wash, and 24-hr concierge. A rare blend of urban convenience and natural tranquility. Move-in ready. A must-see! (id:49269)
Century 21 Atria Realty Inc.
454 Grenke Place
Milton (Ha Harrison), Ontario
Bright and Corner Sw Exposure ,2318 above Grade sqft Det Home In Desirable Hawthorne Village On The Escarpment Neighborhood In Milton*Finished basement with a full washroom.Energy Star Cert*All Brick,A/C,Upgrade Oak Staircase, Upgrade Gourmet Chef Kit, Gas Cktp & B/I Oven& Mw,Brkfst Bar, Pantry. Upper Lvl Offers 4 Spacious Br W/Fam Rm(12X18)Vaulted Ceiling. Master 4Pc Ens W/Sep Shwr&Soaker Tub.Located Close To Hospital, Schools, Parks, Banks, Shopping, Daycare, Paths,Green Space.4Car Driveway. Upcoming Laurier Uni. In laws suite in basement (id:49269)
Century 21 People's Choice Realty Inc.
698 Old Weston Road W
Toronto (Keelesdale-Eglinton West), Ontario
This fabulous bungalow features numerous quality upgrades. The main floor boasts an open concept design with a modern kitchen equipped with several glass cabinets, stainless steel appliances, and a pantry that overlooks the dining and living areas. You'll find new hardwood floors, coffered ceilings, pot lights, and a large window that fills the space with natural light. The primary bedroom includes a double mirrored closet and pot lights, while the generous second bedroom, also with a mirrored closet, overlooks the backyard. The modern bathroom completes the main level. The finished basement has a separate entrance and includes a stylish galley kitchen with ceramic flooring and a ceramic backsplash. There's a spacious recreation room featuring a decorative fireplace and built-in cabinets. The large bedroom in the basement offers a double closet and a three-piece bathroom. Additional features include a separate laundry area and storage. Outside, you'll find a large oversized single garage. Conveniently located south of Rogers Road, this home is close to all amenities. (id:49269)
RE/MAX Ultimate Realty Inc.
81 Cormier Heights
Toronto (Mimico), Ontario
Sun-filled & spacious multi-level townhouse perfect for a larger family in quiet pocket of Islington Village. The community features an inside courtyard & its own child playground. The townhouse features open concept living room with beautiful built-ins, gas fireplace & walkout to a oversized terrace for those warm summer nights. Three large bedrooms with plenty of storage plus a private office ideal for working from home or which could also be a 4th bedroom if needed. Primary bedroom is located on its own floor giving the occupants total privacy & featuring a 5-piece on-suite bathroom, oversized closets with organizers & private balcony. Hardwood floors through out. Recently renovated custom kitchen with modern appliances & breakfast bar. Massive garage with plenty of storage & parking for two cars. Located in close proximity to shopping, restaurants, cafes, grocery stores, schools, parks, airport, highways & Mimico GO station for a quick commute to downtown core. Tenant pays for hot water tank rental, natural gas, hydro, sewage & garbage removal, water filters & water softener refills is needed. Water, landscaping & snow removal are included. (id:49269)
Right At Home Realty
330 Poplar Drive
Oakville (Mo Morrison), Ontario
Siding on a park and Nestled in one of the Most Sought-after Communities in Southeast Oakville, this Charming House Offers 3810 sq ft Finished Living Space on A Beautifully Landscaped 148 X 84 X 131 X 122 Lot Surrounded by Mature Trees. This Well-maintained house boasts a Classic Floor Plan with a Formal Family Room, Living Room, Dining Room and Den on the First Floor, 4 Spacious Bedroom, 2.5 Bathrooms, 4 Fireplaces and 2 Huge Decks, Perfect for Entertaining and Relaxing. Carpet Free. Walking Distance to Top Rated Schools, like SMLS and Linbrook, DT Oakville and Lake Ontario. Short Drive to Highway and Go Station. Updates Include Roof (2018), Furnace (2015) and A/C (2023). Extras: All Elf's, all appliance, Central Vacuum and Window coverings. (id:49269)
Jdl Realty Inc.
81 Ravenscliffe Court
Brampton (Northwood Park), Ontario
This beautiful freehold townhouse boasts excellent curb appeal and offers 3 bedrooms, 3 bathrooms, (2 full washrooms on 2nd floor) and a fully finished Look-out basement. Home offers enclosed big porch ,Side entrance to Garage and Entrance to backyard from Garage .The main floor features an open living and dining area that leads to a spacious backyard, as well as a delightful eat-in kitchen with a stylish backsplash, quartz-counter, S/S Appliances and cozy breakfast nook ,Hardwood floor throughout the main floor & Big powder room.The primary bedroom includes a 4-piece ensuite and a walk-in closet. Laminate flooring on second levels and look-out Beautiful basement with hardwood floor with above grade windows, Conveniently located near Beatty Fleming Public School, GO station, bus stops, grocery stores, and shopping plazas, with easy access to Highway 407.401,410. (id:49269)
Century 21 People's Choice Realty Inc.
70 Erie Avenue
Hamilton, Ontario
Charming Century Home for Lease Step into timeless elegance with this beautifully maintained century home that perfectly blends traditional character with modern comfort. Nestled on a peaceful street, this 3-bedroom residence is full of warmth, natural light, and classic charm. This is truly one of Hamilton's neatest lease listings! Property Highlights: - Gorgeous traditional finishes including original woodwork and classic detailing - 3 spacious bedrooms - 1 full bathroom + 2 convenient half bathrooms - Open-concept main floor filled with natural light - Private, low-maintenance backyard — perfect for relaxing or entertaining - Bright and inviting kitchen and dining area - New washer/dryer - Stainless steel appliances Located on a quiet street, yet close to local shops, parks, and amenities Whether you’re looking for a peaceful place to call home or a welcoming space to entertain, this home offers comfort, charm, and convenience in one unique package. Don’t Miss Out on a chance to call this your new home! (id:49269)
Revel Realty Inc.
29 Barons Avenue S
Hamilton, Ontario
Behold a rare opportunity to own a meticulously maintained 1.5-story detached brick home, nestled on a premium corner lot. Step inside to discover a spacious main level, boasting a generously sized living room and dining area with hardwood flooring throughout, perfect for relaxation and entertaining. A versatile main floor bedroom offers flexibility, easily transforming into a productive home office if desired. The upper level you'll find a full bathroom and two additional bedrooms, providing ample space. Unleash your imagination in the unspoiled basement, complete with a separate entrance for a personalized living space or a convenient in-law suite. Outside, a beautiful and private 131-foot deep lot beckons, complemented by a detached garage. Located in the charming Bartonville neighborhood, this home is perfectly positioned close to all amenities, with effortless access to transportation, scenic trails, and more! Don't miss your chance to experience the comfort and convenience this exceptional property offers. (id:49269)
RE/MAX Escarpment Realty Inc.
1604 - 1410 Dupont Street
Toronto (Dovercourt-Wallace Emerson-Junction), Ontario
Pacious 2-Bedroom Unit at Fuse Condos - Prime Toronto Location. Welcome to this bright and modern 2-bedroom unit located in one of Toronto's vibrant newneighbourhoods at Fuse Condos. Enjoy the convenience of Food Basics and Shoppers Drug Martright at street level for all your daily needs.Ideally situated within walking distance to TTC bus stops and close to Lansdowne Station, thislocation offers easy access to transit and downtown Toronto.This pet-friendly building features fantastic onsite amenities, including a fully equipped gym,party room, lounge, theatre room, and a rooftop terrace.The unit boasts panoramic views of the lake and city skyline from both bedrooms, along with awrap-around balcony perfect for enjoying morning coffee or evening sunsets. (id:49269)
Meta Realty Inc.












