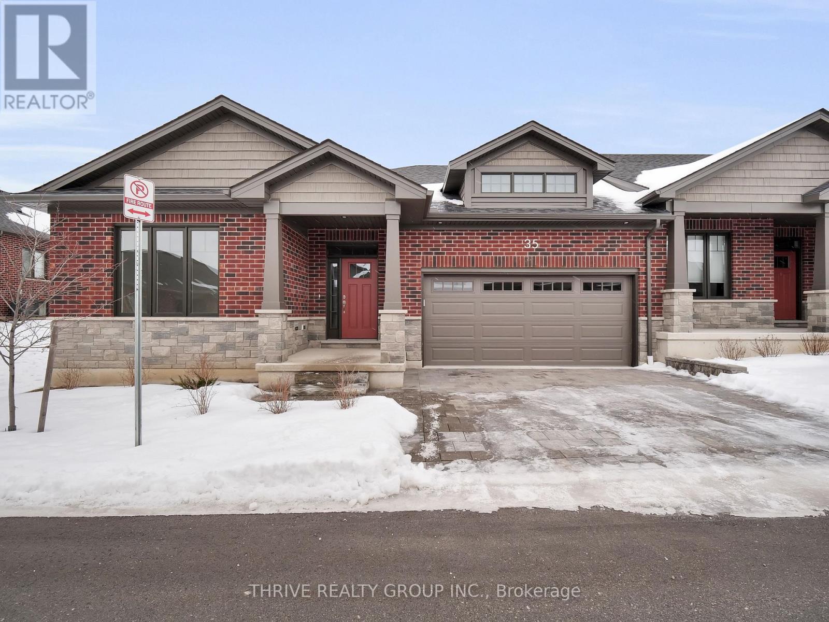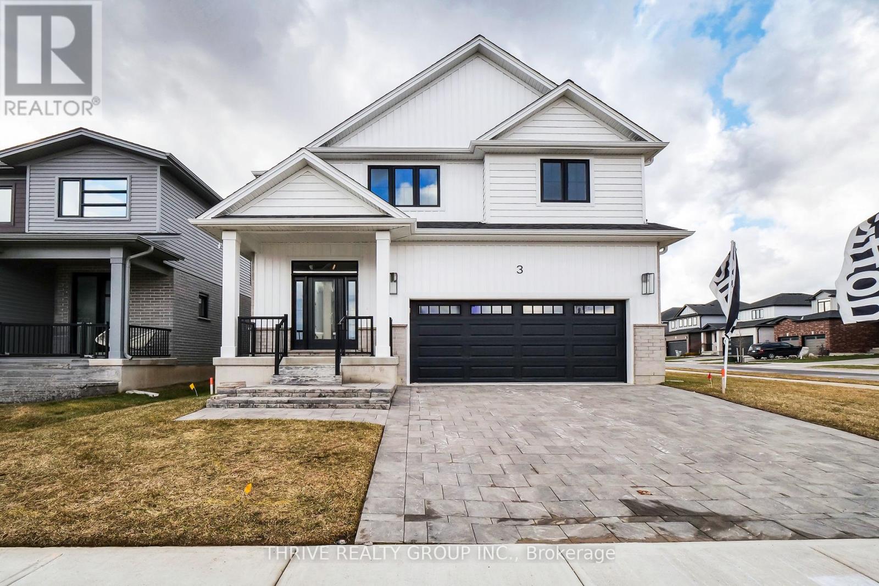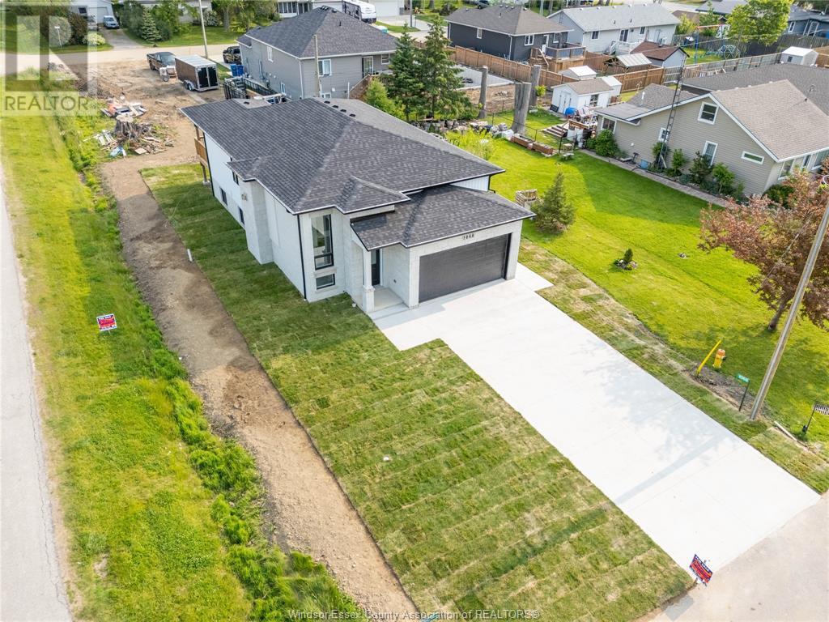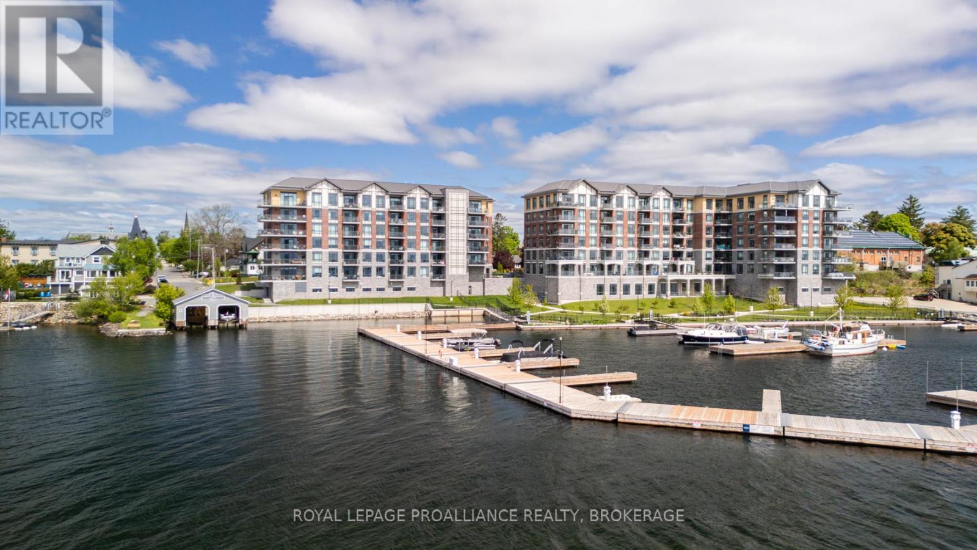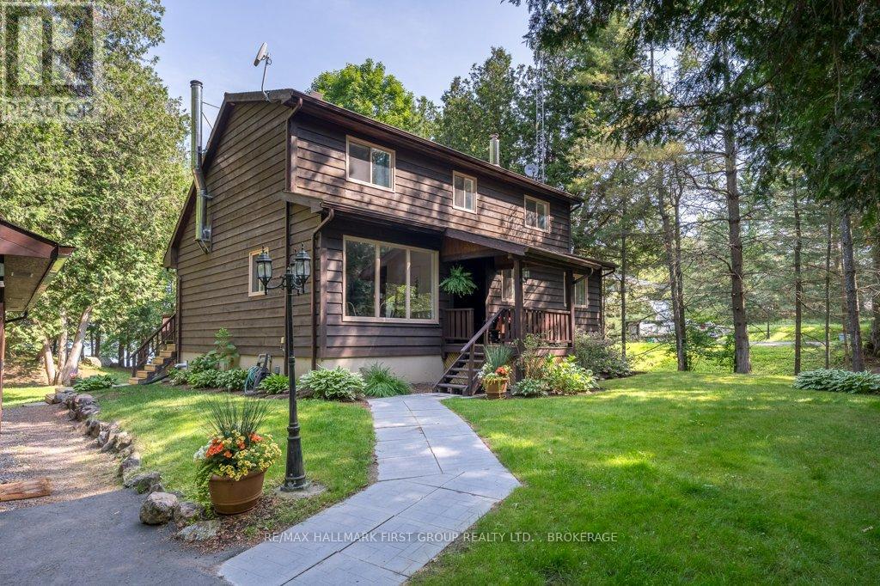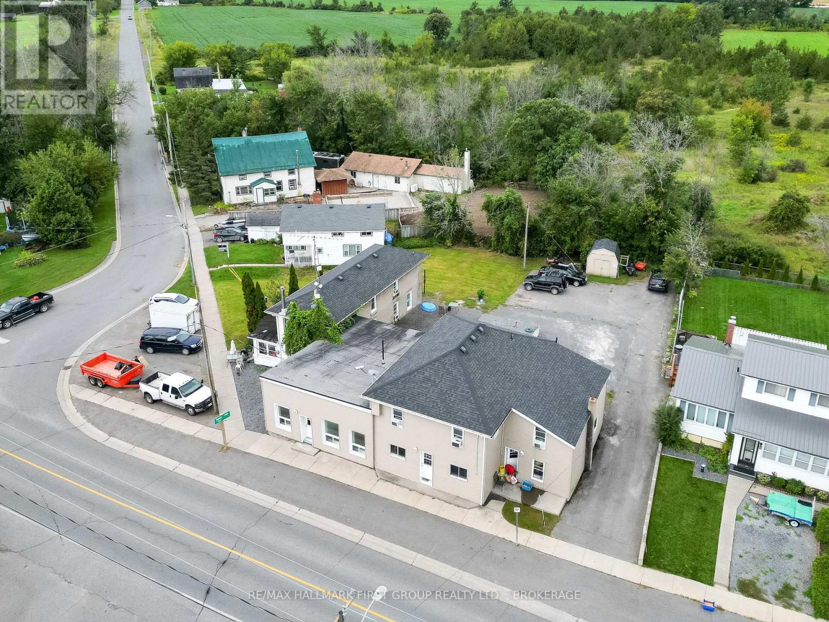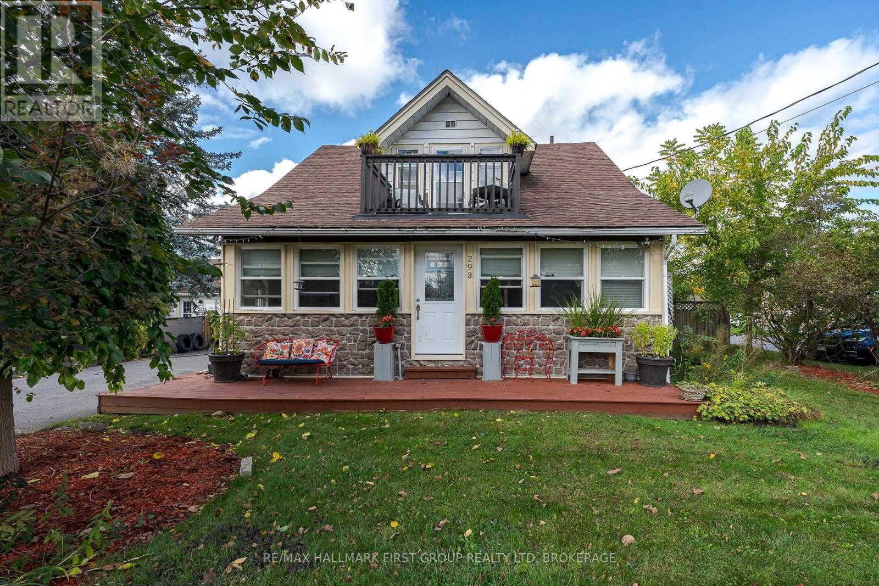35 - 1080 Upperpoint Avenue
London, Ontario
The White Spruce, the largest model in the Whispering Pine condominiums, offers 1,741 sq. ft. of thoughtfully designed living space. This elegant three-bedroom home welcomes you with a grand foyer leading into a formal dining area and an open-concept great room, complete with a cozy gas fireplace. The kitchen, featuring an eat-in caf, flows seamlessly to the rear deckperfect for morning coffee or evening relaxation. The spacious primary suite boasts a luxurious ensuite and a walk-in closet, while two additional front bedrooms provide comfortable accommodations for family or guests. Located in sought-after west London, Whispering Pine is a vibrant, maintenance-free condominium community designed for active living. Surrounded by serene forest views and natural trails, residents enjoy easy access to nearby shopping, dining, entertainment, and essential services. This final phase presents an exceptional opportunity to experience luxury and convenience in one of London, Ontarios most desirable neighbourhoods. (id:49269)
Thrive Realty Group Inc.
3 Basil Crescent
Middlesex Centre (Ilderton), Ontario
Embark on an exciting journey to your dream home in Clear Skies, an idyllic family haven just minutes North of London in Ilderton. Sifton Homes introduces the captivating "Black Alder Traditional," a 2,138 sq. ft. masterpiece tailored for contemporary living available with a quick closing. The main floor effortlessly connects the great room, kitchen, and dining area, boasting a chic kitchen with a walk-in pantry for seamless functionality. Upstairs, discover three bedrooms, a luxurious primary ensuite, and revel in the convenience of an upper-level laundry closet and a spacious open loft area. Clear Skies seamlessly blends suburban tranquility with immediate access to city amenities, creating the ultimate canvas for a dynamic family lifestyle. This haven isn't just a house; it's a gateway to a lifestyle that artfully blends quality living with modern convenience. (id:49269)
Thrive Realty Group Inc.
1068 Birch Avenue
Kingsville, Ontario
Welcome to your brand new home! This beautiful home has four spacious bedrooms with lots of sunlight and space to make your own. You'll find three full bathrooms, thoughtfully designed to make busy mornings and relaxing evenings easy. The open layout brings together a bright kitchen, dining area, and cozy living room - perfect for everyday life or hosting friends and family. The entire home, including the fully finished basement, is move-in ready with lots of space to spread out and enjoy. Plus, the seller is adding a new back patio and a cement driveway to make outdoor living and parking even better. Built with care and attention to detail, this home is ready for you to move in, get comfortable, and start your next chapter. Call me for your private showing. (id:49269)
H. Featherstone Realty Inc.
618 - 129b South Street
Gananoque, Ontario
Experience exquisite waterfront living in this top-floor condo, perfectly positioned on the St. Lawrence River with panoramic views of the Thousand Islands. This one bedroom with den, one and a half bath beauty was custom designed in 2023 by Tanya Collins Design. Beautifully appointed, featuring soaring 10' ceilings and a chefs kitchen with superior finishes, including a gas range with electric oven, Fisher & Paykel Range & Refrigerator, and Remote Blinds. Step out onto your private balcony, that has a gas hookup ideal for grilling and entertaining, with stunning waterfront vistas. Enjoy five-star amenities including a stylish party room, dog park, fitness centre and meticulously landscaped grounds. Boating enthusiasts will appreciate the private dock slip in the marina offering seamless river access. Also included is one underground parking space and a storage locker. Just a short stroll to downtown Gananoque's shops & restaurants, this is a rare blend of luxury, comfort, and location truly waterfront living at its best. (id:49269)
Royal LePage Proalliance Realty
121 Brock Street N
Whitby (Downtown Whitby), Ontario
Exceptional opportunity to own a well-established and highly reputable retail business in the heart of downtown Whitby. Healthy Meats, the GTAs largest retailer of organic and traditionally raised meats, has been serving a devoted customer base for over 22 years. Known for its premium selection of antibiotic and hormone free meats from trusted local farms, this business is perfectly positioned in the booming market for sustainable, health-conscious food. With increasing consumer demand for ethically sourced, clean food products, Healthy Meats offers a strong foundation for future growth. A new owner will take over a recognized brand with deep community roots, steady revenue, and exciting franchise potential. Poised for continued success, this turnkey operation offers strong growth potential with opportunities to expand into meal kits, delivery services, and an extended product line. Ideal for entrepreneurs or investors looking to enter the thriving health food sector with a proven, established business. Water is included in the lease. Basement storage permitted. Hot water tank is owned and maintained by the landlord adding further value and ease of operation. Don't miss this rare chance to acquire a thriving business with franchise potential in a prime location. (id:49269)
RE/MAX Rouge River Realty Ltd.
3 - 251 Liberty Street N
Clarington (Bowmanville), Ontario
Two-bedroom apartment in Bowmanville. Rent includes water, use of shared laundry facilities, one parking space and a a storage locker. Conveniently located near grocery stores, public transit, schools, hospital, and other amenities. (id:49269)
Coldwell Banker - R.m.r. Real Estate
373 Malabar Drive
Kingston (East Gardiners Rd), Ontario
Welcome to this inviting and spacious two-storey townhouse, thoughtfully designed for comfortable family living in a desirable west-end location. Featuring a single-car garage, this home offers both convenience and style from the moment you arrive. Step inside to a generous foyer that leads into a bright, open-concept living, dining, and kitchen area-perfect for entertaining guests or relaxing with loved ones. The custom trim work throughout, including the stairway window and hallway, adds a unique touch of character and charm. Your private backyard oasis awaits, complete with an interlocking patio, an outdoor fireplace for cozy evenings, a versatile cabin ideal for hobbies or extra storage, and a hot tub for ultimate relaxation. The fully fenced yard backs onto open space with no rear neighbours, ensuring peace and privacy. Upstairs, you'll find an extra-large primary bedroom featuring a walk-in closet and convenient cheater access to the main bathroom. Two additional spacious bedrooms, each with double closets and brand-new carpeting, provide plenty of room for family or guests. The finished lower level offers a fantastic rec room with a wet bar-perfect for gatherings-a dedicated laundry room, and ample storage space for all your needs .Enjoy easy access to public transit, schools, and all essential amenities, with nearby green spaces for outdoor enjoyment. All appliances are included-simply move in and start making memories! (id:49269)
Royal LePage Proalliance Realty
616 Cedarstone Road
Stone Mills (Stone Mills), Ontario
Nestled on a private, tree-lined 1.025-acre lot, 616 Cedarstone Road offers the perfect blend of rustic charm and modern comfort on beautiful Beaver Lake. With 151.53 feet of natural rocky shoreline, this property features a level waterfront ideal for swimming and offers enough clearance to dock a boat year-round. A private dock is included, with additional items negotiable or available for purchase. This year-round home provides 3 bedrooms, 2 bathrooms, including a convenient primary suite on the main floor, and an updated full bathroom. Enjoy the warmth and character of vaulted open ceilings overlooking the second level, creating a bright and airy living space. The main level also features a cozy woodstove, while the lower-level family room is enhanced by a pellet stove, both offering excellent secondary heating sources. The property has seen recent updates, including a newly installed propane furnace with central air conditioning for year-round comfort. Additional highlights include a full paved driveway, a detached 1-car garage with an attached workshop at the rear, multiple storage sheds, and ample parking for guests or recreational vehicles. The full basement offers great versatility with a finished recreation room and a den, providing extra space for family gatherings and hobbies. Recent septic and well inspections are available upon request, offering peace of mind to buyers. Located just minutes from the charming village of Tamworth, you'll enjoy small-town amenities including shops, cafes, and local events, while being only 30 minutes north of Napanee and Highway 401providing easy access for commuting or weekend getaways. The home is located on a municipally maintained year-round road, making it truly ideal for full-time living or a peaceful four-season retreat. (id:49269)
RE/MAX Hallmark First Group Realty Ltd.
3244 County 41 Road
Greater Napanee (Greater Napanee), Ontario
Discover a fully tenanted 5-unit legal non-conforming apartment building offering a robust gross income of $91,380 per year and an impressive 9.35% cap rate. This property has seen significant upgrades, including a newer well and septic system, along with cosmetic enhancements to select units, ensuring minimal maintenance and tenant satisfaction. Ideally situated just 10 minutes north of Highway 401 in the charming village of Roblin, this investment gem offers a serene rural setting with easy access to urban centers. Centrally located, its just 2 hours from both Toronto and Ottawa. Don't miss your chance to own this income-generating property perfect for seasoned investors or those looking to expand their portfolio. **EXTRAS** Please review all documents attached. (id:49269)
RE/MAX Hallmark First Group Realty Ltd.
19/21 Dundas Street W
Greater Napanee (Greater Napanee), Ontario
Main Street building in beautiful Downtown Napanee. Downtown is nestled on the shorelines of the Napanee River boasting character, charm, and history. Originally settled by the Loyalists in 1785. There is an abundance of businesses that make the location a great tourist attraction and a great resource for shopping/dining for locals. Enjoy a small-town quaintness with all the amenities including highway access and rail. Located centrally within 2 hrs (GTA), 30 Minutes (Prince Edward County), and 2 hrs (Ottawa). There are a total of 2 apartments & 2 storefronts which are all are currently rented. Updates to the building include the following: Back Stairs & Decking(2019), Furnace (2019), Roof (2021), Newer Appliances (2021) in residential units, Upgraded plumbing in selected areas(2019-2021), and Upgraded electrical in selected areas (2020 & 2021). Gross income is $50,376 with a net income of $36,081.76. Available upon request information regarding leases, floor plans, and a breakdown of expenses. The price does not include HST. (id:49269)
RE/MAX Hallmark First Group Realty Ltd.
293 Dundas Street W
Greater Napanee (Greater Napanee), Ontario
Discover the perfect blend of business and living with this rare commercial opportunity. This property features a charming 3-bedroom, 2-bathroom home, complete with large decking, perfect for entertaining in the expansive backyard. With two driveway access points, convenience is at your doorstep. Additionally, the property includes an accessory building or in-law suite offering 2 bedrooms and 1 bathroom, ideal for guests, extended family, or turn into a home business space. C2 zoning permits one building to be used as residential, while the remainder of the property must be utilized for commercial purposes opening up endless possibilities for your business ventures. The property has been used as residential only for many years but does not comply with the current zoning. There is potential to change the zoning to R2 (subject to approval by the town) but accessory building would need to be brought up to current building code standards. Seize this unique opportunity to combine work and home in one fantastic location! Additional notes regarding the zoning are available upon request. (id:49269)
RE/MAX Hallmark First Group Realty Ltd.
293 Dundas Street W
Greater Napanee (Greater Napanee), Ontario
Discover the perfect blend of business and living with this rare commercial opportunity. This property features a charming 3-bedroom, 2-bathroom home, complete with large decking, perfect for entertaining in the expansive backyard. With two driveway access points, convenience is at your doorstep. Additionally, the property includes an accessory building or in-law suite offering 2 bedrooms and 1 bathroom, ideal for guests, extended family, or turn into a home business space. C2 zoning permits one building to be used as residential, while the remainder of the property must be utilized for commercial purposes opening up endless possibilities for your business ventures. The property has been used as residential only for many years but does not comply with the current zoning. There is potential to change the zoning to R2 (subject to approval by the town) but accessory building would need to be brought up to current building code standards. Seize this unique opportunity to combine work and home in one fantastic location! Additional notes regarding the zoning are available upon request. (id:49269)
RE/MAX Hallmark First Group Realty Ltd.

