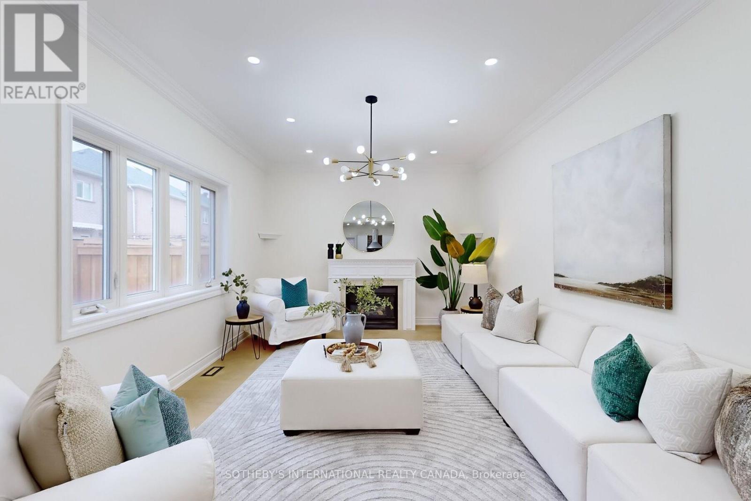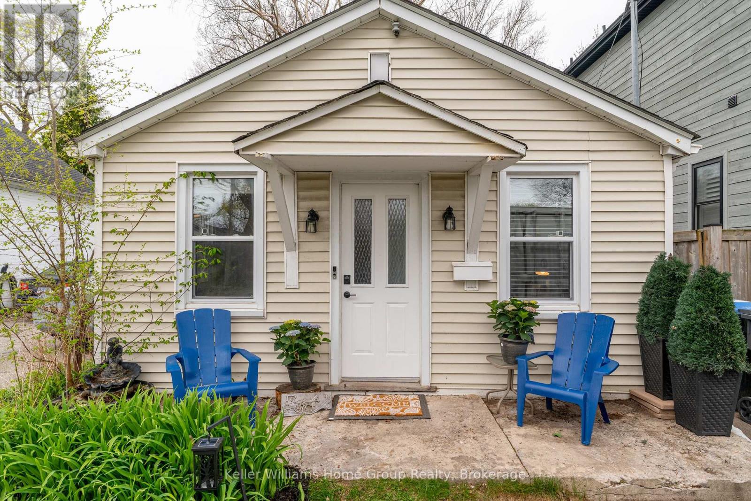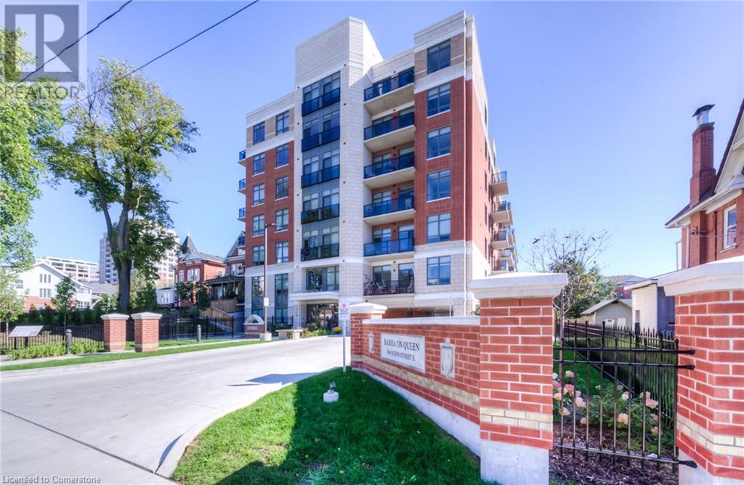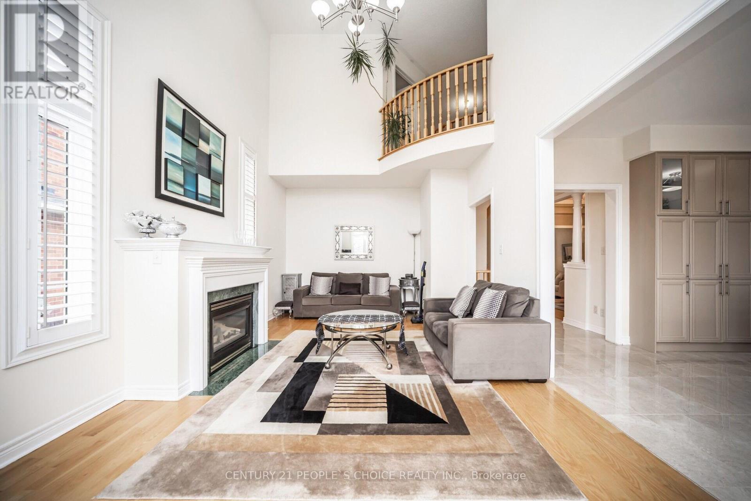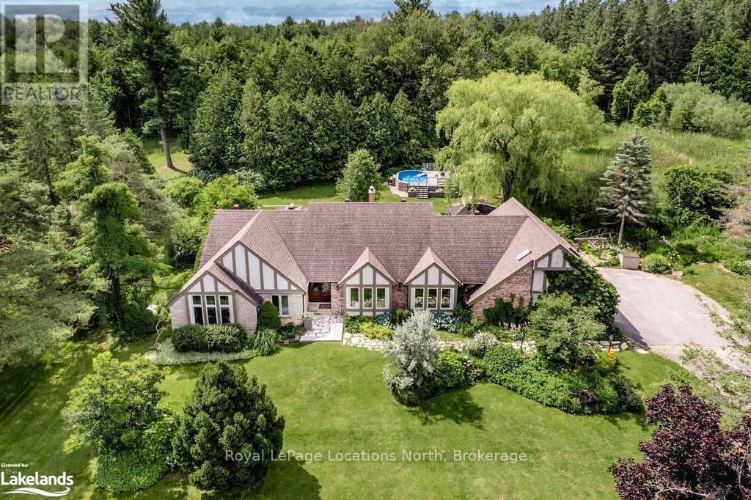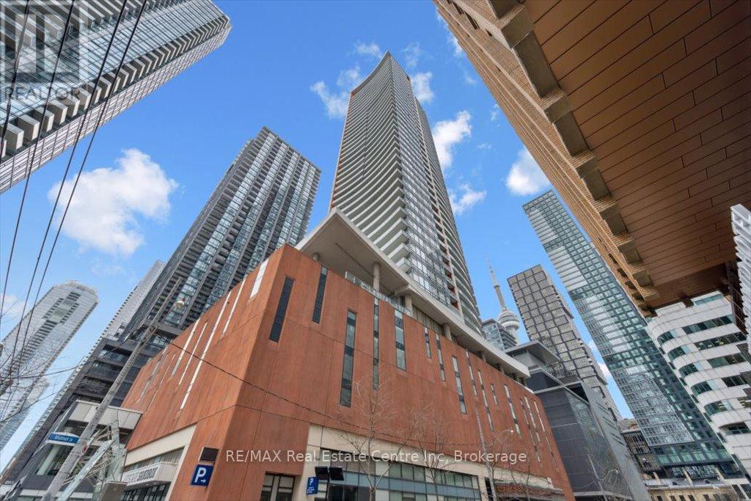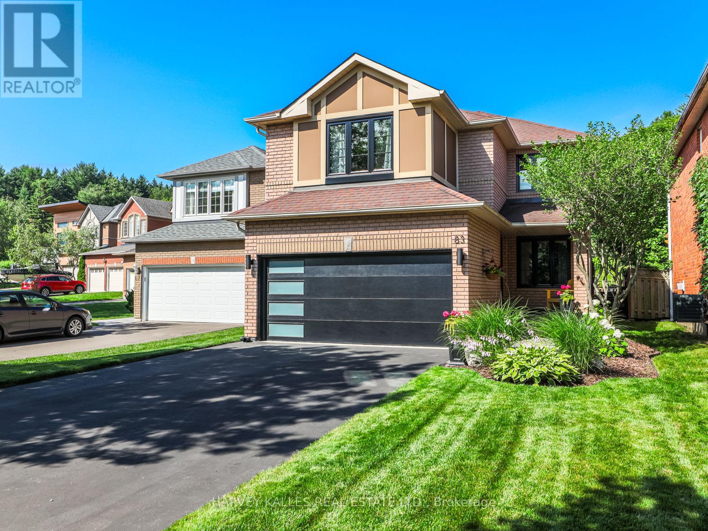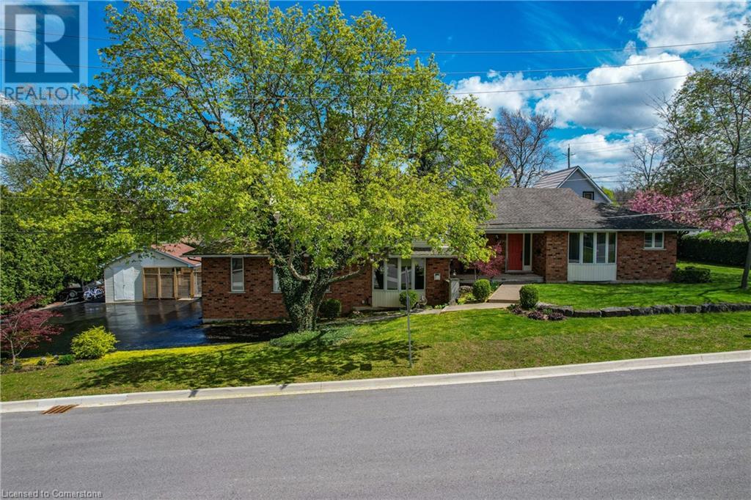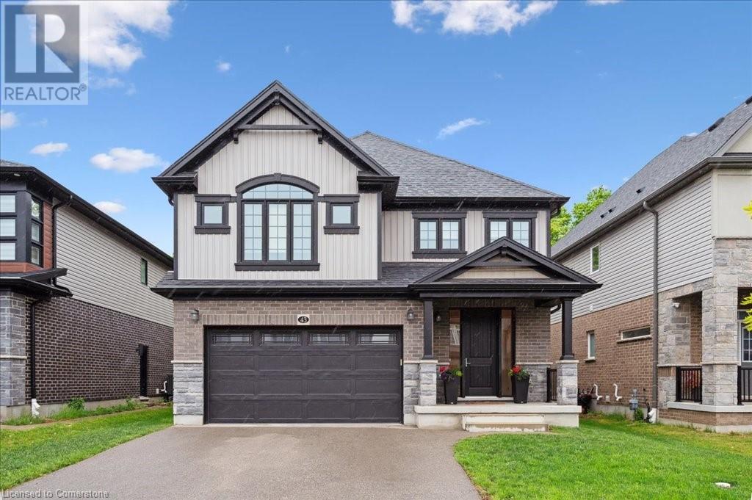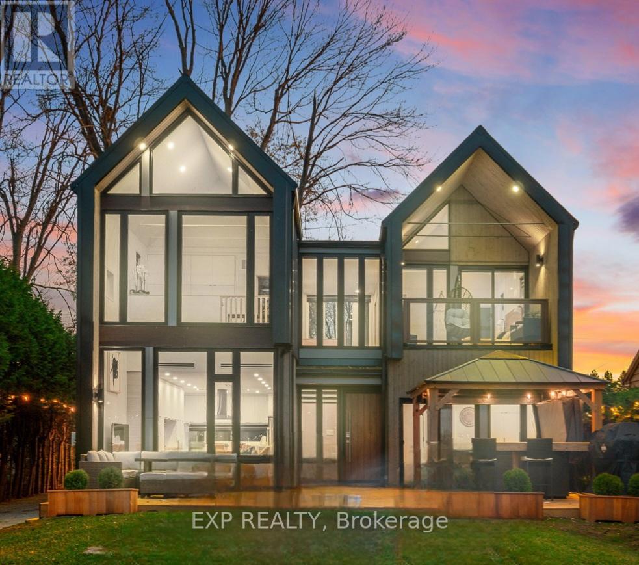46 Forecastle Road
Vaughan (Patterson), Ontario
Welcome to discover epitome of modern living in prestigious Patterson. Over $250k recent upgrades top to bottom. Meticulous designs curates unparalleled luxury and comfort, with an array of top-tier enhancements and lavish finishes. Notable 2024 and 2025 refinements include baths, floorings, stairs, lightings, appliances and a generous list. Expansive floor plan boasts appx 3,005 SF above grade, plus extra-large lower level with private apartments. Ground & second floor spans 5+1 bedrooms & 4 renovated washrooms. Two primary bedrooms adobe abundant space, gorgeous views, walk-in closet & opulent ensuites. Main Kitchen new stainless steel appliances incl sleek 4-door refrigerator, 5-burner range & dishwasher. Double over-counter windows & vast walk-out embrace ample natural lights. Breakfast area comfortably sits six, while formal dining is decorated gracefully for larger gatherings. Enormous family room features exceptionally wide windows. Front office strategically appointed away for productive & mindful wellness quad. Elegantly arched picturesque windows enhance home character & curb appeal. Spa-like baths highlight waterfall stone counters, raw grey tiles, high gloss cabinetry, LED mirrors, chic lighting, tailored vents, matte black faucets, glass showers and freestand geometric bathtub. High-end engineered hardwood throughout. Sophisticated architectural design utilizes state-of-the-art curved stairs with spacious landing, European oak & contemporary wrought iron railings. Capacious main laundry offers new front-load washer & dryer and access for garage & bsmt. Renovated bsmt spans 3 bedrooms, 2 full baths, secondary kitchen & laundry. Premium laminate. New s/s refrigerator, cooktop & exhaust fan. Additional new washer & dryer await installation. Lennox AC 2023. No sidewalk. Tree-lined enclave for family-friendly ambiance. Experience an extraordinary sanctuary adores a perfect blend of elevated living, serene surroundings and a wealth of metropolitan amenities. (id:49269)
Sotheby's International Realty Canada
179 Angelene Street
Mississauga (Mineola), Ontario
Welcome to 179 Angelene Street, Your Gateway to Mineola Living. Discover the charm of Mineola with this delightful 2-bedroom bungalow, complemented by a versatile office space perfect for remote work or a cozy nursery. Freshly painted throughout, this move-in-ready home offers a bright and inviting atmosphere for its next owners. Situated on a tranquil, tree-lined street, 179 Angelene Street boasts a generous lot of approximately 23 x 115 feet, providing ample outdoor space for gardening, play, or future expansion. Its prime location ensures easy access to the QEW, making commutes to Toronto or other parts of the GTA a breeze. Families will appreciate the proximity to top-rated schools such as Mineola Public School and Port Credit Secondary School. Recreational enthusiasts can enjoy nearby parks like Kenollie Park and Spruce Park, offering playgrounds, tennis courts, and scenic trails. Best of all, this home is just a quick walk to Port Credit Village and the Port Credit GO Station, placing trendy shops, restaurants, waterfront trails, and downtown Toronto access right at your doorstep. And with the highly anticipated Hurontario LRT nearing completion, future transit options will make commuting and exploring the city even easier. As one of the most affordable homes in this prestigious neighbourhood, it's an exceptional opportunity for young families or downsizers to secure a spot in a community known for its blend of tranquillity and convenience. Don't miss out on making 179 Angelene Street your new home. (id:49269)
Keller Williams Home Group Realty
399 Queen Street S Unit# 201
Kitchener, Ontario
Welcome home to beautiful and quiet Barra on Queen which is just steps to the historical Victoria Park. Nestled amongst the trees Barra makes it possible to enjoy convenience and modern living in the thriving Innovation District of Kitchener. This spacious 2 bedroom 2 full bath corner unit is full of upgrades and comes along with 1 garage parking space. Enjoy bright open concept living and kitchen area with abundant windows, eat at island, quartz counter-tops, stainless steel appliances and modern back splash. The kitchen living room space is large enough for a dining room table or desk area as well as tv area - offering versatility to meet your needs. Over 1000 square feet carpet free, it has generously sized rooms, large closets, and in-suite laundry (with storage space) - pair that with a big balcony, great building amenities and a phenomenal location and it makes this condo a pleasure to live in. Only blocks from downtown Kitchener and the LRT, this conveniently located building residents will enjoy calm, serene surroundings without sacrificing the ultimate in urban living. Walk to GoodLife Fitness, Google, Iron Horse Trail, The Boat House, The Kitchener Market and many eateries and cafe's. Enjoy summer festivals that you can walk to such as Ribfest and the KW Multicultural Festival, Cruising on King, Yoga in the Park to mention just a few! This unit is currently vacated but photos offer a view of it virtually staged. The unit is available Sept 1st onward. (id:49269)
Condo Culture Inc. - Brokerage 2
810 Craig Carrier Court
Mississauga (Meadowvale Village), Ontario
Immaculate Detached in Exclusive Neighborhood ((Huge Premium Ravine Lot))((3069 Sqft as per mpac)) ((4 Bdrm w/ 5 W/R))((Main Floor Office))((2 Bdrm Finished Bsmt w/ Separate Entrance)) Double Door Entry// Lots of Natural Lights// Open to Above//Oak Staircase// 9 Ft Ceilings On Main// Hardwood Flooring on Main Level// Main Floor Light Fixtures Updated 2022// Separate Living & Dining// Bright & Spacious Living Room w/ Crown Molding + Pot Lights// Spacious Dining Room w/ Coffered Ceiling// Large Family Room w/ Gas Fireplace// Porcelain Floor thru-out Kitchen & Foyer 2022// Updated Large Eat-in Kitchen w/ Quartz Countertop +Ceramic Backsplash + Centre Island + Stainless Steel Appliances + Pot Lights + Cabinets painted 2022 + W/O To Deck from Kitchen// Huge Master Bdrm w/ Double Door Entry +5 Pcs En-suite + W/I Closet + Crown Molding// All Good Size Bedroom// Washrooms updated 2022// Access to Garage// 2 Bdrm Finished Basement w/ Separate Entrance// Main Floor Laundry// Water Sprinkler// CAC 2018// HWT 2019// Close To Hwy 401& 407, St Marcellinius Sec School, Mississauga Sec School, Heartland Centre, Grocery, Banks and all other amenities// (id:49269)
Century 21 People's Choice Realty Inc.
7 Purple Hill Lane
Clearview, Ontario
Step into your private oasis with this luxurious resort-like home spanning over 4297sqft. Nestled on 1.84 acres of lush, professionally landscaped property, this 3-car garage home is a masterpiece of thoughtful design, featuring 12 perennial gardens, irrigation, custom lighting, unique gathering spaces + private forest with direct trail access. The outside stone patio is a host's dream, complete with gazebo, water feature, BBQ kitchen, stone slab bar with Barn beam structure, ShadeFX Sunbrella retractable canopy & feature barn board wall. The propane fire bowl, heated salt-water pool with composite deck & outdoor cedar shower, all provide the ultimate escape. Inside, refinished hardwood floors, crown molding & real barn beams set the tone for an elegant, warm interior. A Sonos built-in sound system with 10 zones & 88 pot lights set the perfect ambiance for any occasion. The custom kitchen features 4.5?x10.1?Cambria stone island, built-in Creemore beer taps, bar fridge & stainless steel appliances. The formal dining & family rooms, each with a wood-burning fireplace & access to the patio, are perfect for entertaining. The main floor boasts 3 uniquely designed bedrooms, including a large custom bathroom w/ walk-in glass shower, floating bathtub, floating double sinks & custom feature wall. The master suite is a true retreat w/ a walk-in closet, private patio, ensuite bathroom with walk-in shower & floating double sinks. It?s also steps away from a 4 season room in a covered solarium, offering a peaceful place to unwind. The main floor laundry room features patio access, a powder room & deluxe 6 person sauna. A custom staircase leads to the second floor loft w/ two large bedrooms, bright windows & ductless HVAC. The finished lower level has a large rec room, 3-piece custom bathroom, ample storage & space for a gym & bedroom. With every detail carefully considered, this home is a luxurious resort that offers the perfect place to relax and enjoy life to the fullest. (id:49269)
Royal LePage Locations North
4005 - 21 Widmer Street
Toronto (Waterfront Communities), Ontario
Welcome to 4005-21 Widmer St, a stylish 1-bedroom retreat perched above the city in Toronto's coveted Entertainment District! Located in the iconic Cinema Tower, this suite delivers the full downtown experience with sleek finishes, luxurious amenities & unbeatable location. The smart open-concept layout maximizes every inch of space, while floor-to-ceiling windows flood the interior with natural light & unobstructed views of the city skyline. The pristine kitchen boasts built-in stainless steel appliances, quartz countertops & modern cabinetry. Seamlessly flowing into the bright living room, creating the perfect entertaining space. The bedroom sits just behind a contemporary glass wall, offering privacy without sacrificing the sense of openness, while the bathroom is finished with quartz counters and a deep soaker tub/shower combo. Step out onto your private balcony for your morning coffee or a nightcap above the buzz of downtown. In-suite laundry for your convenience. Living at Cinema Tower means more than just a beautiful home its a complete lifestyle upgrade. Residents enjoy access to a full-sized indoor basketball court, a fully equipped state-of-the-art fitness centre, a steam room and hot tub, a spacious party lounge, a rooftop terrace with BBQs, private screening room, business centre and 24-hour concierge service. Ideally situated just steps from TIFF Bell Lightbox, the CN Tower, Rogers Centre, Scotiabank Arena & Union Station, this location is a walkers paradise surrounded by world-class dining, nightlife, shops and cultural venues. For green space lovers, the charming Grasett Park is just around the corner, adding a touch of tranquility to downtown living. Whether you're a professional seeking a luxurious city base, a first-time buyer looking to enter one of Toronto's most exciting neighbourhoods or an investor eyeing high rental potential, Unit 4005 offers unmatched value, location & lifestyle. Welcome to downtown living at its finest! (id:49269)
RE/MAX Real Estate Centre Inc
83 Stemmle Drive
Aurora (Aurora Highlands), Ontario
Magnificently Renovated 4-Bedroom Family Home in High-Demand Aurora Neighbourhood! Tucked away on a quiet cul-de-sac and backing onto a lush, tree-lined yard this beautifully updated home offers the perfect blend of style, comfort, and function. The main floor features engineered hardwood throughout, crown moulding, pot lights, custom coat and shoe closets, a convenient laundry room, and direct access from the garage. The show-stopping modern kitchen boasts stainless steel appliances, quartz countertops, and a walkout to a spacious deck with a pergola ideal for entertaining. Downstairs, the fully finished lower level includes a large rec room with a sliding barn door, a 3-piece bathroom, a wet bar, ample storage, and an exercise room that could easily be converted into a 5th bedroom. Located in a sought-after neighbourhood with top schools, scenic parks and trails, and close proximity to shopping, restaurants, and public transit this home truly has it all! (id:49269)
Harvey Kalles Real Estate Ltd.
3570 Rittenhouse Road
Vineland, Ontario
SPRAWLING SIDESPLIT – ENDLESS POSSIBILITIES … Situated in picturesque Vineland, just minutes from renowned wineries, scenic trails, schools & charming local shops, on a generous 156.5’ x 70’ lot at 3570 Rittenhouse Road get ready for versatile living at its best. Here’s a rare find that offers over 3,900 sq ft of finished living space - ideal for families, multi-generational living, hobbyists or anyone seeking ROOM TO GROW. Step inside an inviting, OPEN CONCEPT main level offering a dining room, eat-in kitchen boasting Corian countertops, ample cabinetry, breakfast bar, potlights & skylight PLUS walkout to 2-tiered deck, COVERED PATIO & fenced backyard. An office w/elegant FRENCH DOORS and big bay window provides a bright, productive workspace. The MAIN FLOOR PRIMARY BEDROOM is a true retreat, featuring a spacious walk-in closet & luxurious 4-piece ensuite w/skylight, jetted tub & separate shower. MF laundry/mudroom w/access to deck adds convenience + an additional pantry for extra storage. The upper level provides 3 bedrooms & full bath. A few steps down from the kitchen, find a cozy living room, complete w/plush carpeting, gas fireplace & sliding doors to outside. A convenient 2-pc bath + inside entry to DOUBLE GARAGE enhance the home's practical layout. The LOWER LEVEL offers a full IN-LAW SUITE w/SEPARATE ENTRANCE, making it ideal for extended family, guests, or rental income. It includes a FULL KITCHEN, 4-pc bath, spacious bedroom, living room, laundry, mudroom and storage. An adaptable BONUS ROOM awaits your personal touch - perfect for a home gym, craft room or play area, PLUS a cold cellar for all your storage needs. CAR ENTHUSIASTS & HOBBYISTS will fall in love with the massive GARAGE/WORKSHOP, complete w/ceiling heater & space to fit boats, trailers, or multiple vehicles. Easy access to QEW. Don’t miss this incredible opportunity to own a home that truly has it all! Some photos are virtually staged. (id:49269)
RE/MAX Escarpment Realty Inc.
6077 King Road
King (Nobleton), Ontario
Sitting on a beautiful 75 x 200 ft lot in the heart of Nobleton. Fully Renovated with a finished basement, featuring a separate entrance and separate laundry. The upper and lower levels feature a beautifully appointed Kitchen, equipped with S/S appliances, quartz countertops & ample storage space. The adjacent dining area on the main floor seamlessly flows into the cozy living room, creating an open concept layout filled with natural light. The property comprises three generously sized bedrooms and two bathrooms. Two bedrooms on the main floor and one in the basement providing plenty of space for a growing family or accommodating guests. The bathrooms have also undergone a complete transformation and feature modern fixtures, quartz countertops and exquisite finishes. Panel Box has been upgraded to 200AMP Service. Located in Prime area of Nobleton, this home offers easy access to a wide range of amenities, including shops, restaurants, parks, and Schools. Commuting is a breeze with major highways nearby. Great husband and wife tenants in the basement that are willing to stay. Perfect Rental Property. Rent the basement and live upstairs! (id:49269)
Royal LePage Your Community Realty
43 Ian Ormston Drive
Kitchener, Ontario
This Doon South showpiece is 4 years young but shows like a model. Beautifully built by Activa for the current owners who smartly invested over $80,000 into upgrades & extras. Featuring 4 generous size bedrooms including a secondary bedroom with its own 4 piece ensuite bath with quartz counter & walk-in closet! Behind a set of double doors awaits your primary bedroom suite. This area has an amazing L-Shaped walk-in closet & deluxe 5 piece ensuite bath boasting a large oval shaped soaker tub, 2 undermount sinks in the quartz countertop, a glass & tile step in shower and a rite-height water closet. All flooring on the upper level is a combination of ceramic in the bathrooms and Aurlands Oak laminate in all bedrooms! The focus of the main floor has to be the inviting Chef's Delight kitchen. So many upgrades were selected for this room. Let me list a few. Bright, white cabinets featuring soft closers on upper and lowers. A 10' x 4' family-sized centre island with a CAMBRIA quartz top has a undermount granite oversized sink and has room for 4 people! Other extras include a pantry closet with wire shelving, a microwave and garbage/recycling centre built into the island & a water line to the fridge! Walk out from the kitchen & start enjoying your fantastic rear stone patio (36' x 14'). Added bonus that it back onto a greenspace, trees and walking path! The flooring choices made for the main floor are ceramics (powder room & laundry room) and engineered hardwood in the balance. The spacious Great Room is highlighted by the Marquis Solara gas fireplace! Your laundry room has access door to double garage, has ceramic floor & a convenient folding countertop above your washer & dryer! The lower level awaits your ideas with 3 huge windows for maximum sunlight! There is a 3 piece rough-in bath, a tankless water heater, a Trane furnace with built-in humidifier & a Venmar air exchanger! MOEN upgraded faucets throughout, coloured exterior windows & steel backed oak staircase (id:49269)
RE/MAX Solid Gold Realty (Ii) Ltd.
142 Moore's Beach Road
Georgina (Virginia), Ontario
Stunning Property Featured On A&E's Lakefront Luxury! Looking For The Perfect Mix Of Residential And Cottage Living? Look No Further Than 142 Moore's Beach Rd. This Stunning Custom Built Home Was Built In 2019. No Detail Has Been Overlooked And No Expense Has Been Spared, With Hundreds Of Thousands In Upgrades Since In Was Purchased. Open Concept Living Space With 20ft Cathedral Ceiling. This Beautifully Finished Scandinavian Style Home Offers Breathtaking Views Of The Lake. In-Floor Radiant Heating In The Family Room. Pristine Chef's Kitchen Adorned With Quartz Counter Tops And Tons Of Storage. This Architectural Gem Is Built For Large Gatherings And Entertaining. Second Floor Primary Is A Sanctuary, Soaring Ceiling, Walk-In Closet And 5 Piece Ensuite! Rare Find With 3 Ensuites! Stunning Dry Boathouse And Artist Studio/Office On-Site, Both With Hydro And AC. Expansive Deck, Interlocked Patios, Dock And Hot Tub! Short Term Rental Potential $$$. (id:49269)
Exp Realty
157 Haddon Avenue N
Hamilton, Ontario
Welcome to 157 Haddon Ave N., Hamilton, this home is nestled in one of Hamilton's most desirable location, WESTDALE - this area is ideal for professionals, families and investors looking to buy real estate. This beautiful home is full of original charm & character, close to Churchill Park, McMaster University/Hospital, Westdale Village with its unique boutiques, and coffee shops! This wonderful home features 4 bdrms, 1 full bathrm & 1 piece bathrm in basement. The coved ceiling in Living Rm creates a sense of elegance, openness & height. Hardwood floors LR, DR, and all Bdrms. The backyard offers a delightful deck that’s ideal for relaxation, family gatherings, entertaining guests, and enjoying the outdoors. This home boasts a generously sized driveway with ample parking space. Walking trails are less than two blocks from house, these trails are part of Royal Botanical Gardens. Amazing location, nicely situated between schools, parks, restaurants, public transit, easy access to highways, and lots of amenities! (House is virtually staged). (id:49269)
Coldwell Banker Community Professionals

