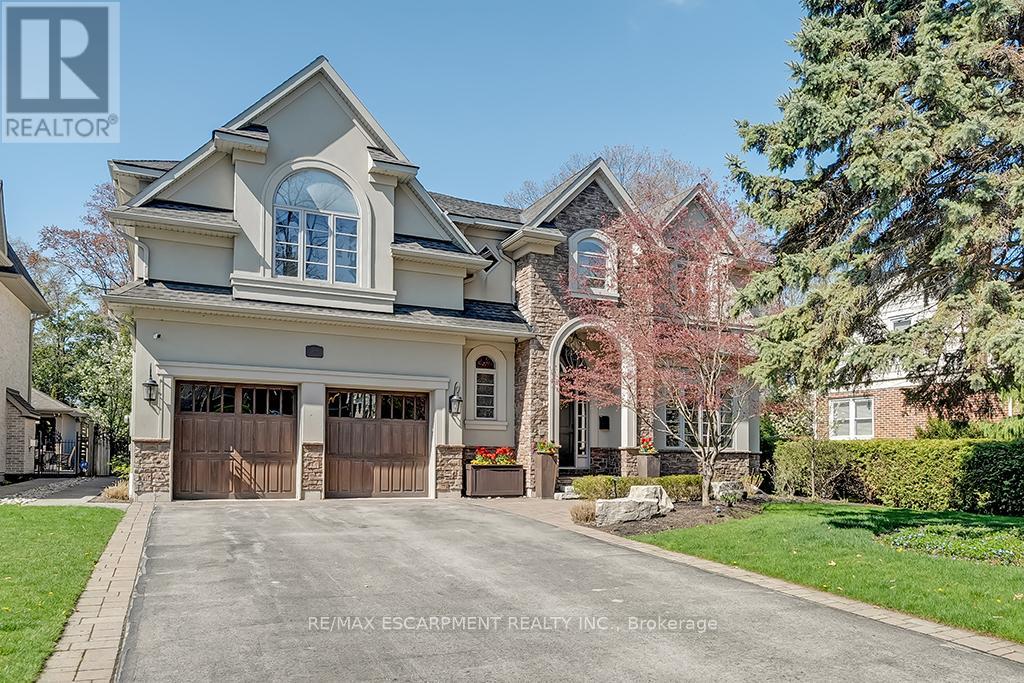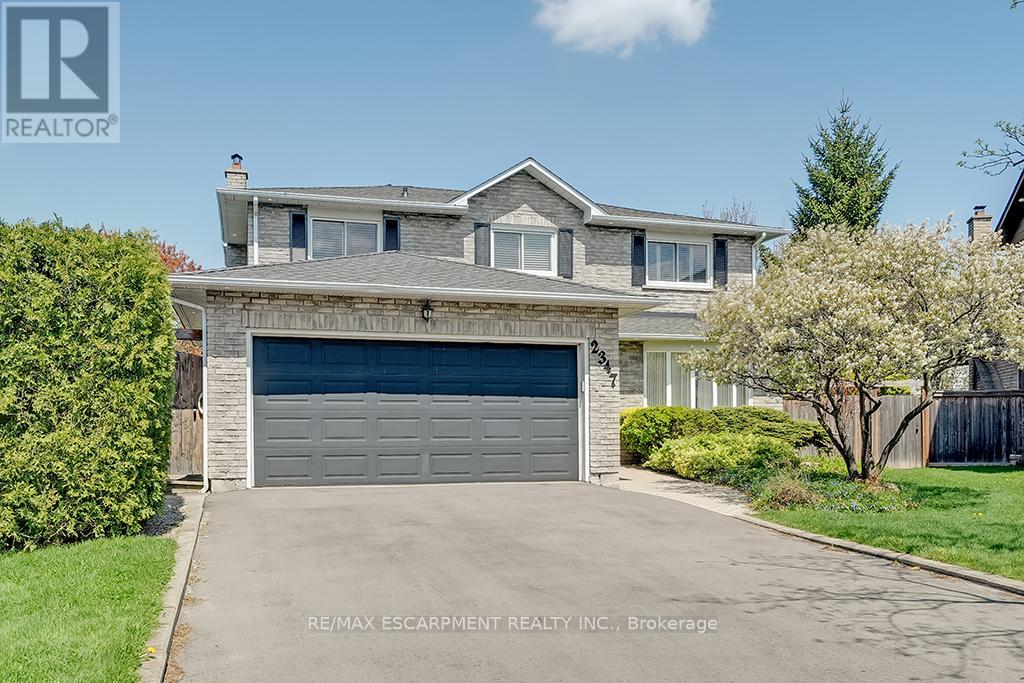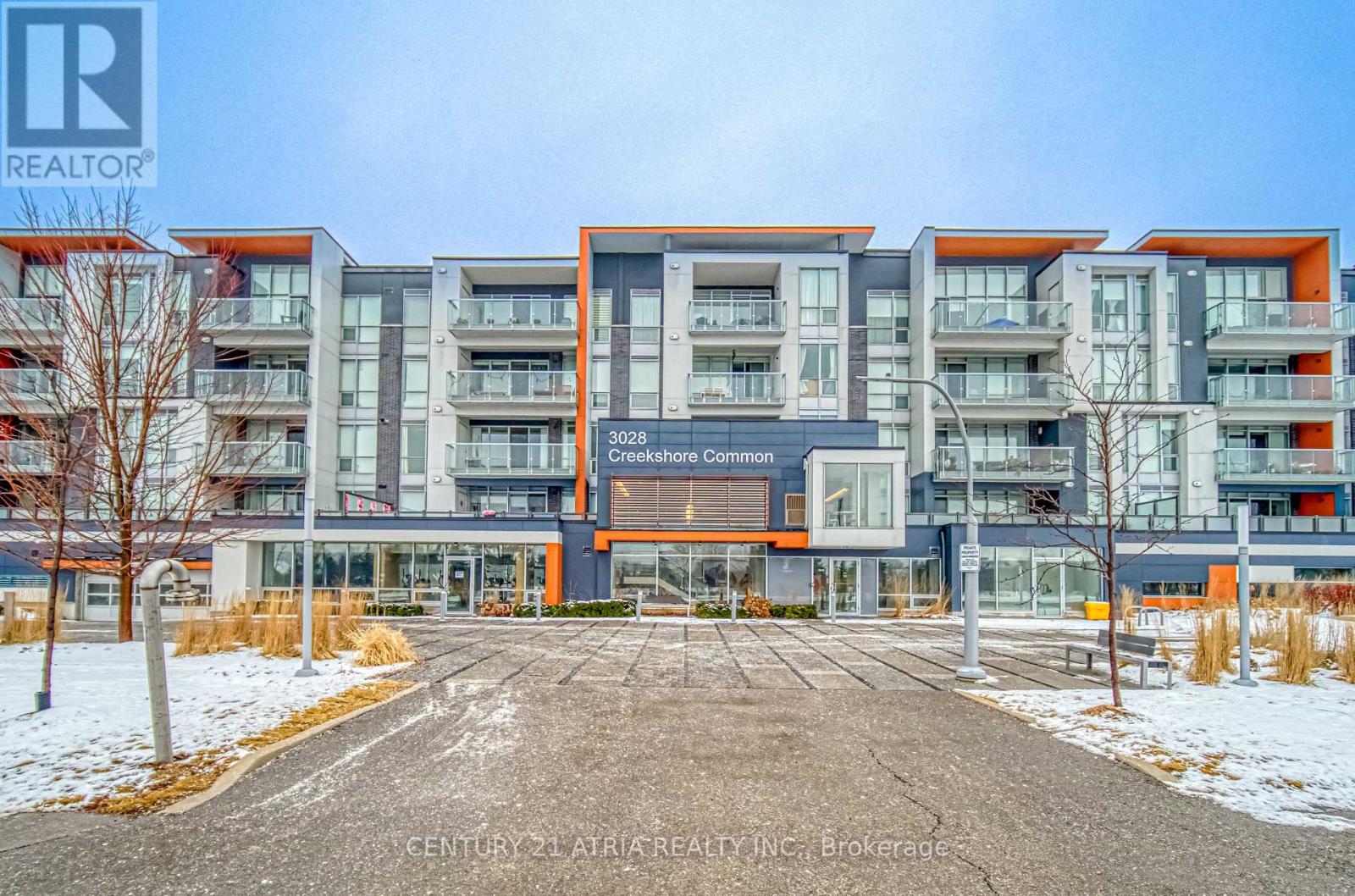16 Angelfish Road
Brampton (Northwest Brampton), Ontario
Welcome to this elegant townhome featuring a grand double-door entry, soaring 9 ft ceilings,and a modern open-concept layout. Enjoy a chef-inspired kitchen with stainless steel appliances, sleek stone countertops, and ample cabinetry. Bright and spacious living areas offer comfort and style perfect for entertaining. A must-see property that combines function with upscale finishes! Garage has a rough-in for an electric car charger and the driveway has ample room for 2 small cars. (id:49269)
Royal LePage Your Community Realty
1502 - 5 Lisa Street
Brampton (Queen Street Corridor), Ontario
Spacious & Updated 3+1 Bedroom Condo with Rare Two-Car Parking! Welcome to this beautifully updated and generously sized 3-bedroom + den apartment perfect for families, newcomers, or retirees seeking both comfort and convenience. This rare unit includes TWO parking spots, a feature not commonly available in the building. The modern kitchen boasts quartz countertops, stainless steel appliances, and a built-in dishwasher. Enjoy two fully renovated bathrooms (2024) and elegant engineered hardwood flooring throughout the open-concept living and dining areas, creating a warm, cohesive feel. All bedrooms are generously sized, with the primary bedroom featuring a walk-in closet and in-suite W/R. Additional highlights include a bonus fridge and in-suite storage locker for added practicality. Exceptional Building Amenities: Outdoor tennis and basketball courts, Swimming pool/sauna, Fully equipped exercise room, Party room, billiards room, and library. Prime Location: Just steps from Bramalea City Centre and minutes from highways, public transit, schools, and shopping. With snow removal and landscaping taken care of, this home offers worry-free living year-round. Whether youre starting out, upsizing, or downsizing, this is a fantastic opportunity in a vibrant, well-maintained community. (id:49269)
Exp Realty
4 - 265 Ellen Davidson Drive
Oakville (Go Glenorchy), Ontario
Beautiful Mattamy Built Three Storey Townhome In Sought After Neighbourhood Of The Preserve. Premium Lot, Directly Fronting On The Park. Over $20K In Upgrades. Private Rear-Lane. 1950 Sf. Large Den On Main Floor With French Doors. Spacious, Open-Concept On 2nd Floor With Dark Hardwood Floors. Upgraded Kitchen With Granite And S/S Appliances Leading To Balcony. Smooth Ceilings. Bathrooms With Marble Countertops. Immaculately Maintained. Amazing Location Close To Schools, Shops And Public Transportation. Short Drive To Fortinos, Superstore, Restaurants, Highway 403 & 407. (id:49269)
Highland Realty
246 Pomona Avenue
Burlington (Roseland), Ontario
Fabulous custom and one-of-a-kind in prime Roseland location! 4,186 sq.ft. + a fully finished lower level. Main level with 10' ceilings features an open concept kitchen/great room with gas fireplace, pot lighting, built-in custom cabinetry, granite, stainless steel appliances including a gas range, heated kitchen floor and a walkout to a stunning, professionally landscaped yard! The main level also features a living room with gas fireplace, a separate dining room with walkout and a mud room with inside entry from a double garage. The upper level features 4 bedrooms, all with ensuite bathrooms including the primary with two walk-in closets, vaulted ceiling, 5-piece ensuite and a walkout to a covered balcony. The fully finished lower level with 9' ceilings has an additional bedroom, 3-piece bathroom and a spacious rec room. Other luxury features include hardwood floors, crown moulding, central vac, built-in audio speakers and an upper level laundry. Exterior highlights include a custom gazebo with gas fireplace, large patio, built-in barbecue, hot tub, landscape lighting, irrigation system and water feature! 4+1 bedrooms and 5.5 bathrooms. (id:49269)
RE/MAX Escarpment Realty Inc.
2nd Flr - 428a Gilbert Avenue
Toronto (Caledonia-Fairbank), Ontario
Great Location! Spacious, 940 Sq Ft 2 Bdrm Unit With Large 4Pc Bathroom (tub included) & Large Closet Space In Both Bedrooms. Hardwood Floors In Living, Dining And Bedrooms. Skylight In Kitchen.Stainless Steel Appliances Steps Away From The New Caledonia Lrt. Shopping Plaza, School And Park.Comes With One (Right Side) Outdoor Parking Space. Comes With S/S Fridge, S/S Stove, S/S Rangehood. Snow & Garbage Removal By Tenant. Tenant Pays 35% Of Total Utilities Per Month. Pay Per Use Coin Laundry On Site Shared With Other Tenants. Features central heating and air conditioning.No Smoking. No Pets. Photos From Prior Listing (id:49269)
Royal LePage Signature Realty
137 - 2315 Bromsgrove Road
Mississauga (Clarkson), Ontario
Stunning, Fully Renovated Multi-Level Townhouse W/ In-Law Suite Potential Located in The Highly Desirable Clarkson Neighbourhood! Boasting Approximately 2100 Sq Ft of Combined Living Space, This Extremely Spacious 5-Level Townhouse, One of the Largest in the Complex, has been Meticulously Updated from Top to Bottom and is Move-in Ready! W/ a Private, Extra-Long Driveway that Fits 2 Cars, and an Oversized Garage, there is Ample Space for Parking and Storage. The Versatile Lower Level can Easily be Transformed Into an In-law suite, Adding Extra Flexibility to Your Family. Breathtaking 12-Foot Cathedral Ceilings Open Up the Main Living Areas, Giving a Bright, Open Feel. The Very Large Eat-In Kitchen Includes Gorgeous Quartz Countertops, New Appliances, and Large Windows that Bring in Plenty of Natural Light. Upstairs, You Will Find 3 Generous Bedrooms, Including a Main Bedroom W/ Wall-to Wall Closets and the Convenience of a Jack and Jill En-suite. W/ a Private, Fenced Backyard that Backs onto a Large Green Space, the Home Provides the Perfect Setting for Kids to Play and Families to Gather. Located in a Peaceful Part of the Complex, this Home is just a Short Walk to the Go Station, Offering Quick Access to Transit and Surrounding Community. Central Air, Fresh Paint, Brand New floors, and New Closet Doors Complete this Movie-In-Ready Home. Located in a Family-Friendly Neighbourhood W/ Parks, Mature Trees, and a Private Green Space, This Townhouse Offers the Ideal Blend of Privacy, Space, and Convenience. Don't Miss the Chance to Call this Beautifully Renovated Home Yours! (id:49269)
New Era Real Estate
6 - 385 The East Mall
Toronto (Islington-City Centre West), Ontario
One of only ten homes in the community with a private backyard backing directly onto expansive parkland, 6-385 The East Mall is a rare find. This quiet end-unit townhome offers something city homes rarely do a sense of space, calm, and natural beauty right outside your door.The renovated kitchen (2024) features quartz countertops, modern cabinetry, and efficient storage designed for people who love to cook or simply want a space that works well. Natural light fills the open-concept living and dining areas, leading to a cedar deck with ambient lighting and a natural gas BBQ hookup. Step outside and into uninterrupted green space no rear neighbors, no fences, just trees and sky.Upstairs, two generous bedrooms each include walk-in closets and private ensuite bathrooms a detail that brings comfort and flexibility to everyday living. The finished basement features a cozy gas fireplace, perfect for relaxing movie nights, a home office setup, or guest space.Parking is a breeze with a one-car garage and two-car driveway. The condo corporation handles exterior maintenance, allowing for true lock-and-leave peace of mind.Located just steps from grocery stores, restaurants, Cloverdale Mall, transit, and top schools, and minutes to Sherway Gardens, Pearson Airport, and major highways (427, 401, QEW). Easy bus access to Kipling Station and GO Transit makes commuting simple.Homes with park access like this rarely come up and when they do, they dont stay on the market long. (id:49269)
Sage Real Estate Limited
2347 Tweedsmuir Court
Burlington (Brant Hills), Ontario
2 storey family home on prime cul-de-sac in Brant Hills! Convenient location close to all amenities, schools, parks and highway access. Spacious eat-in kitchen with granite, stainless steel appliances, island, pot lighting and walkout to deck overlooking a mature private yard. Open concept living/dining room, main level laundry and main level family room with wood burning fireplace and walkout. Upper level features a primary bedroom with 3-piece ensuite, walk-in closet, California shutters and a bonus office/nursery! Fully finished lower level with an additional bedroom and 3-piece bathroom. Hardwood floors, crown moulding, central vac, double garage and double drive with parking for 4 cars! Recent furnace and A/C (2022), driveway (2024) and upgraded attic insulation (2024). 3+1 bedrooms and 3.5 bathrooms. (id:49269)
RE/MAX Escarpment Realty Inc.
1405 - 4205 Shipp Drive
Mississauga (City Centre), Ontario
Renovated and Spacious 2 Bed 2 Bath Unit Located In The Heart of City Centre Mississauga. This Suite Boasts Floor To Ceiling Windows With Beautiful Panoramic Views, Laminate Floors Throughout, Floor-To-Ceiling Windows, and Stainless Steel Appliances. Beautiful Unit Filled With Natural Light & A Functional Open-Concept Layout With Over Over 1000 Sq Ft of Living Space. Walk to Entertainment, Restaurants, Shopping Transit, YMCA, Sheridan College, ETC. ** All Utilities Included ** Building Amenities: Concierge, Gym, Indoor Pool, Sauna, Tennis Court, Private Condo Playground, Party Room, Games Room, Visitor Parking (id:49269)
Royal LePage Your Community Realty
113 - 3028 Creekshore Common
Oakville (Go Glenorchy), Ontario
Welcome to this modern boutique condo building located in the highly sought-after Rural Oakville. This stunning unit offers two spacious bedrooms, two bathrooms, and an upgraded kitchen with newer appliances. The primary bedroom is large enough to accommodate an office space, featuring a walk-in closet and bright windows. Large windows throughout the unit bring in an abundance of natural light, while the high ceilings and open-concept main room create a refreshing and spacious atmosphere. A standout feature of this unique ground-floor unit is the large walkout terrace, perfect for hosting family and friends for spring, summer, or fall gatherings. Building amenities include a gym, pet station, lounge, rooftop patio with BBQs, a party room with an elegant setup for dinner parties, and ample visitor parking. The laundry machine was purchased just one month ago, and the kitchen appliances were upgraded one year ago. Conveniently located near restaurants, shops, schools, and Highway 407/403, this condo offers both comfort and accessibility. With one of the best layouts and largest terraces in the building, this unit is a must-see! One parking and one locker included. (id:49269)
Century 21 Atria Realty Inc.
Bsmt - 8 Sunshade Place
Brampton (Heart Lake West), Ontario
One bedroom basement unit available for rent on Sunshade Place! Recently updated and move-in ready with hydro, heat, water, and private ensuite laundry included in the rent. One driveway parking spot available, if required. Enjoy just over 7' ceiling height throughout the unit (6'4" at low point). Conveniently located just minutes to all amenities including grocery stores like Walmart and Fortino's, banks, pharmacies, eateries, and major Highways, and walking distance to beautiful parks and trails. (id:49269)
Royal LePage Supreme Realty
3989 Skyview Street
Mississauga (Churchill Meadows), Ontario
Location, Location, .Semi Detached in Sought After Churchill Meadows Neighborhood ,Approx. 2200 Sq.3 Parking Spaces. The Main Floor Features An Open Concept Living And Dining With Large Windows. Breakfast Area In Kitchen Overlooking Backyard. The Upper Floor 4 Good Size Bedrooms. Master Bedroom Has A Big Walk-In Closet & Ensuite Washroom. Close To All Major Amenities, Schools, Parks, Public Transit & Hwys. New Shopping center. Minutes drive to HWY 407/401/403/QEW, GO Train and Bus station, Smart Shopping Center, Erin Mills Mall, Square One Mall, Walmart, Credit Valley Hospital. Walking distance to Mississauga Transit, Churchill Meadows Community Centre, Schools, Tim Horton, Food Plaza, Fresh and clean unit. (All Pictures from previous listing) (id:49269)
Cityscape Real Estate Ltd.












