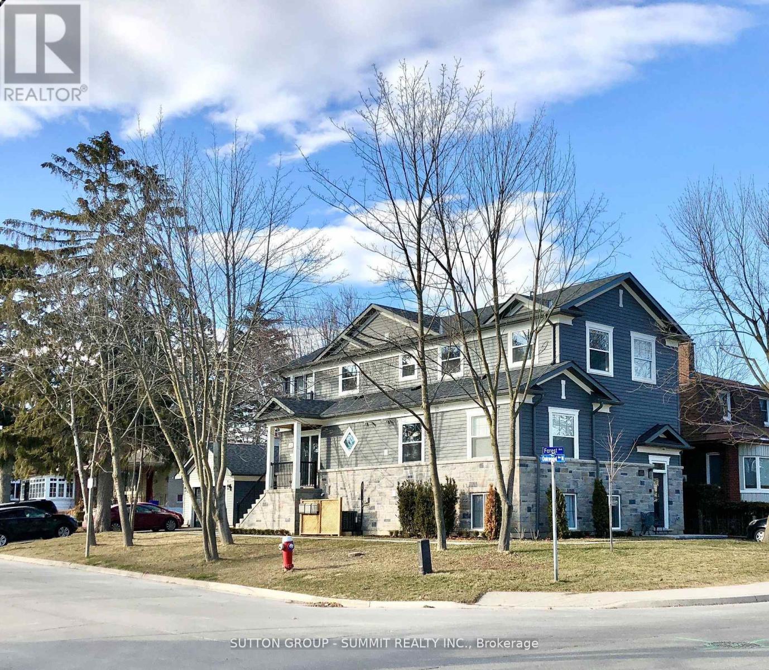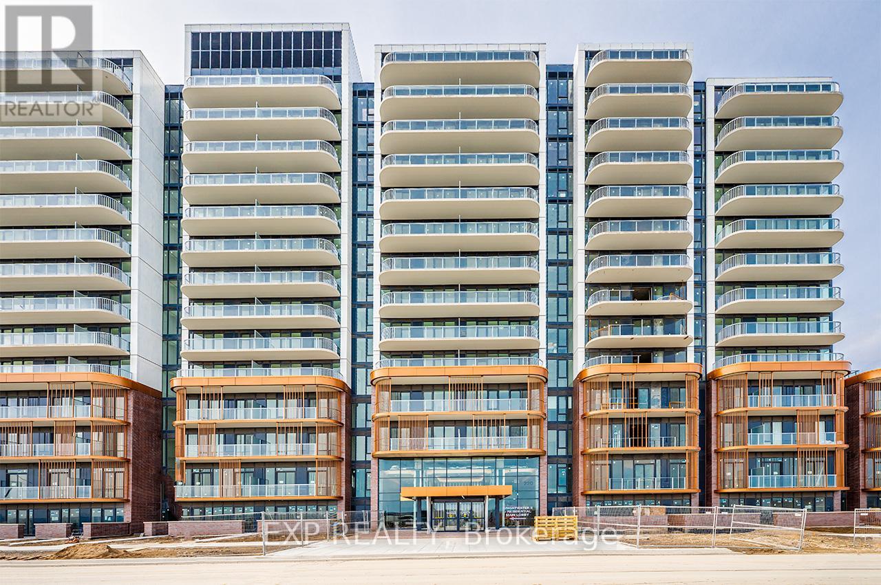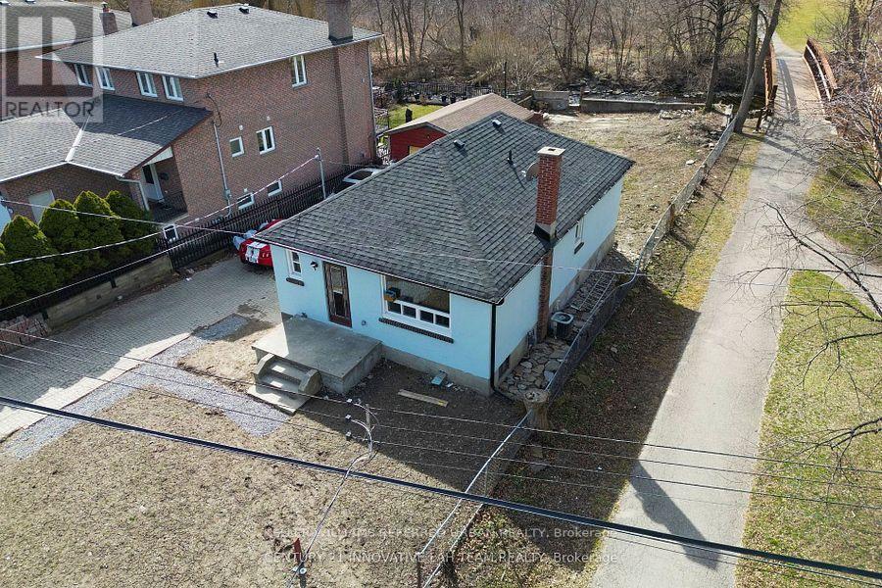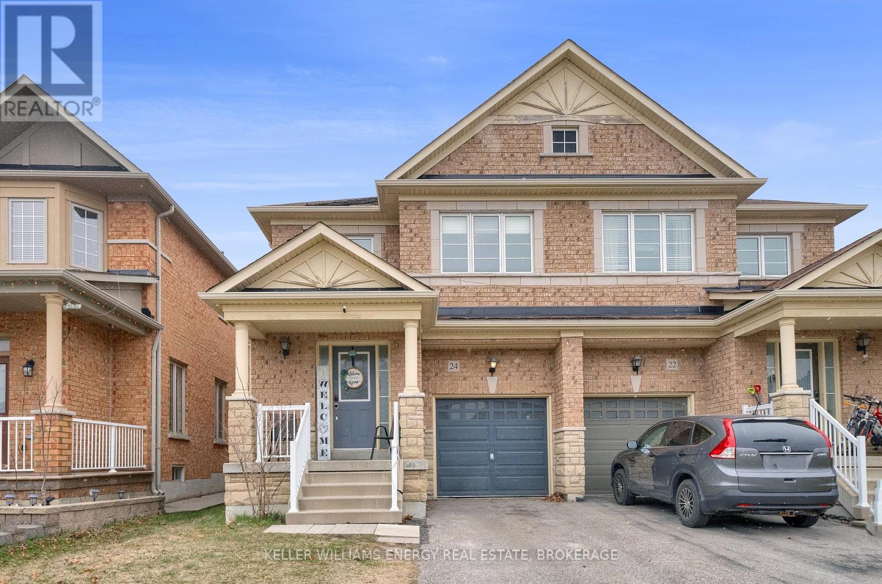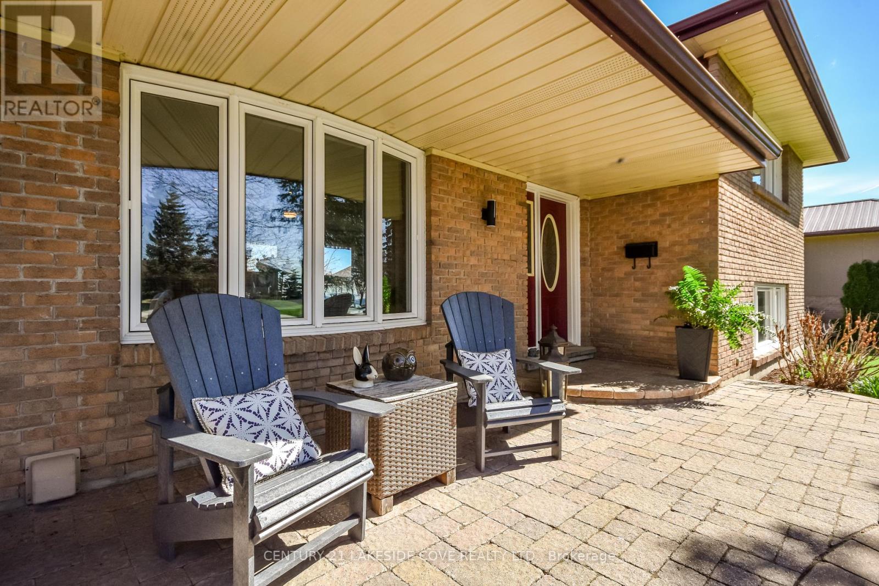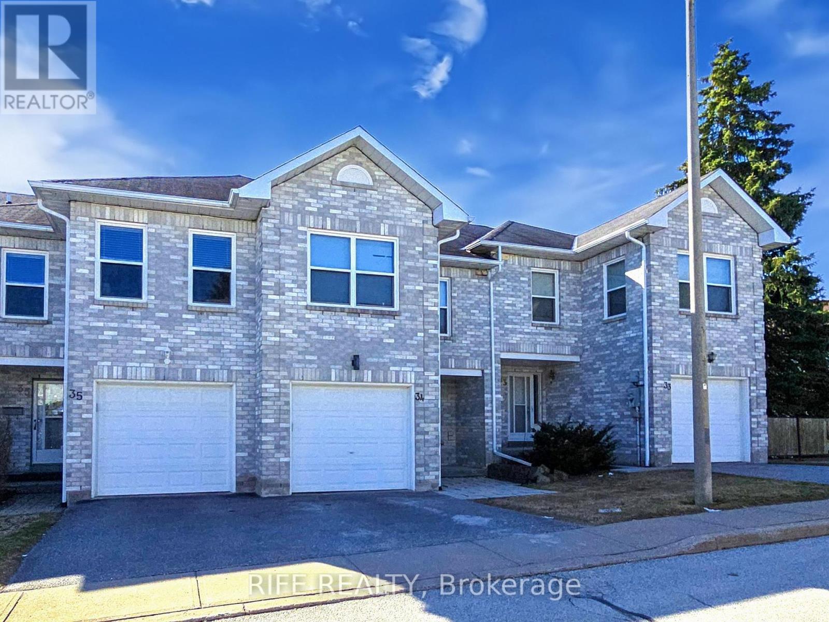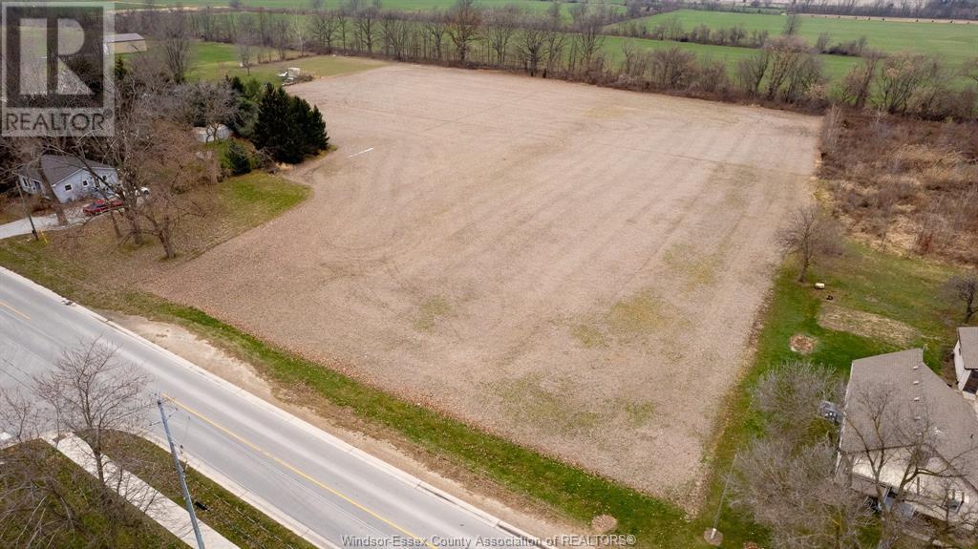31 Oakwood Avenue N
Mississauga (Port Credit), Ontario
This newly constructed triplex, completed in 2017, in the highly desirable Port Credit community, offers an outstanding investment opportunity with two rented units and one spacious vacant unit perfect for a new owner. The vacant unit, features 2 bedrooms, large pvt. office plus den, full bathroom, and an open-concept living, dining, and kitchen area. Each unit has its own private entrance, laundry, furnace, A/C, and meters, ensuring privacy and convenience. Beautifully designed with pot lights, hardwood flooring, tankless water heaters, and radiant floor heating in all bathrooms, the property also includes the latest Ontario building code fire separation, a sump pump, and separate HVAC systems. Surrounded by vibrant bars and some of the best culinary experiences in the city, it's a perfect spot for boaters and peaceful waterfront strolls, with the marina just minutes away. Only a 5-minute walk to the Port Credit GO Train, offering easy access to the city while enjoying lakeside charm. **EXTRAS** Ground floor unit 1569sqft, main floor 1669sqft, 3rd floor 1268sqft plus garage 369sqft with 100 AMP connection (id:49269)
Sutton Group - Summit Realty Inc.
1400 Harold Road
Stirling-Rawdon (Rawdon Ward), Ontario
Craving privacy and rural bliss? Turn the key to your next custom built dream home. Newly constructed and built with pride by Voskamp Contracting Ltd. Quick closing easily accommodated. Offering approx 1794 sq ft on main level situated on 1.36 acres. Covered front porch leads to spacious foyer. Mindfully designed to entertain and for family function with open concept living. Great room showcases stunning feature wall complete with fireplace surrounded by floating shelves, enhanced with vaulted ceiling with potlights. Dining area with access to elevated 16' x 12' covered deck with pastoral views. Show-stopping kitchen with oversized island, finished pantry, abundance of cabinets all with quartz counters. Primary bedroom in its own wing with walk-in closet, 3pc ensuite. 2 additional bedrooms, one with walk-in closet, 4-pc bath, main floor laundry. Lower level with interior additional entry from oversized 28' x 23' double car garage is waiting for your finishes. Potential for in-law suite is an easy consideration. Efficient and economical heating with upgraded insulation. Tarion warranty. Superior quality. Centrally located between Campbellford (14 min) & Stirling (16 min). (id:49269)
RE/MAX Quinte Ltd.
517 - 220 Missinnihe Way
Mississauga (Port Credit), Ontario
Welcome to the urban oasis located in the centre of Port Credit! A sophisticated blend of modern design and functional elegance is offered by this spectacular 1-bed, 1-bath condo in the highly sought-after Brightwater II development. Enter an open-concept layout that boasts sleek laminate flooring and attentively designed spaces that flow seamlessly for both comfortable living and entertaining.A contemporary kitchen is a chef's dream, featuring a composite quartz countertop with square edges, soft-close cabinetry, a movable island, and under-cabinet lighting. The kitchen is further enhanced by a fashionable ceramic backsplash. The culinary experience is enhanced by high-end embellishments, such as a stainless steel undermount single-bowl sink with a retractable handheld spray faucet.Here, energy efficiency is of the utmost importance. Thermally insulated, double-glazed windows that include operable features and sliding doors are installed to ensure comfort while reducing energy consumption. Porcelain or ceramic surfaces in the bathroom contribute to a contemporary, polished appearance. Premium building amenities, such as a state-of-the-art gym, a party and lounge room, concierge and shuttle services to the Go Station, and a vibrant communal space designed for social gatherings and relaxation, are exclusively available to residents. Additionally, they enjoy the convenience of an underground parking spot. This unit is perfectly situated to embrace the lively Port Credit lifestyle, as it is ideally situated just steps from the waterfront and is surrounded by a vibrant array of restaurants, boutiques, parks, and pathways. This property provides a unique opportunity to experience luxury living in one of the most dynamic communities, whether you are seeking a smart investment or your next residence. (id:49269)
Exp Realty
26 Bonnyview Drive
Toronto (Stonegate-Queensway), Ontario
Spectacular Location For Your New Dream Home... Attention All Builders & Renovators! This Unique Oversized (50 Ft x 150 Ft) Lot Backs Onto Mimico Creek & Jeff Healey Park. Solidly Built in 1947 This Detached Stone Home Bungalow Offers Spacious Living On Two Levels With 3 Bedrooms And a 3-Piece Bathroom On The Main Floor, And 3 Bedrooms Plus Two bathrooms In The Fully Finished Basement. Currently Two Separate Units Which Are Fully Tenanted. Area Has Excellent Public Transit And Quick Access To All Major Highways, Park Lawn Junior Middle School. Just A 10 Min Walk To The Karen Kain School For The Arts. Excellent Opportunity To Buy Into A Vibrant Community At An Affordable Price. Property is being sold "As-is Where-Is". (id:49269)
Keller Williams Referred Urban Realty
2406 North Shore Drive
Lowbanks, Ontario
Sharp 2 bedroom country property with open fields behind. 10 miles east of Dunnville. Approximately 1200 sqft with main floor laundry, large living room, metal roof and updated windows. Detached garage with man cave and small barn compliment this property. Enjoy the country living close to Lake Erie and a boat launch. New septic system in Summer of 2024. High Speed internet with fibre optics. A definite must see! (id:49269)
Royal LePage NRC Realty
24 Ken Wagg Crescent
Whitchurch-Stouffville (Stouffville), Ontario
Welcome to this spacious and well-maintained 3+1 bedroom semi-detached home located in a family-friendly neighbourhood! This charming two-storey home features a bright and open main floor with a combined living and dining area, complete with hardwood floors and California shutters. The eat-in kitchen offers ample space for family meals and includes a walkout to the backyard, perfect for entertaining or relaxing outdoors. A convenient powder room completes the main level.Upstairs, the generous primary bedroom boasts a walk-in closet and a private 4-piece ensuite. Two additional bedrooms and another full 4-piece bathroom provide plenty of room for a growing family.The finished basement adds even more living space, featuring an extra bedroom and a gaming or recreation room. Don't miss the opportunity to make this wonderful home yours! (id:49269)
Keller Williams Energy Real Estate
2462 2 Sideroad
Burlington, Ontario
Stunning Custom-Built Bungalow on 2.64 Acres in Burlington. Welcome to this one-of-a-kind custom-designed bungalow nestled on a breathtaking 2.64-acre lot in an exclusive enclave. This meticulously crafted home offers approx. 3,000 sq. ft. of designer living space featuring 10-ft ceilings, elegant granite countertops, porcelain & hardwood flooring, and a stunning custom kitchen with a spacious island. The home's versatile layout includes a den serving as an additional bedroom and a luxurious 6-piece ensuite with a Jacuzzi soaker tub and separate shower. The partially finished 3,500 sq. ft. basement with a separate entrance offers endless possibilities, perfect for an in-law suite, home business, or additional living space. Outdoor enthusiasts and car lovers will appreciate the circular driveway, triple garage, and parking for up to 23 vehicles. The expansive property provides **serene views, privacy, and plenty of space for outdoor entertainment. This is an immaculate, custom-built dream home in a highly sought-after location. Don't miss this rare opportunity to own a sprawling estate in Burlington! (id:49269)
Homelife/cimerman Real Estate Limited
121 Bayshore Drive
Ramara, Ontario
Take a look at this meticulously maintained and well cared for home located in the unique waterfront community of Bayshore Village. This beautiful home is bright and cheery from the moment you enter. You're greeted by a spacious foyer that immediately sets a warm and welcoming tone, literally. The heated floors, stretching from the foyer through to the kitchen, provide comfort underfoot, especially appreciated during colder months. The foyer leads to a bright and airy living space, where the kitchen, dining, and living room blend together in a modern open-concept design. The kitchen continues the luxury of heated flooring, making it a cozy space for cooking and entertaining. Sleek cabinetry, a large island, granite countertops and stainless steel appliances complete the space. The great room boasts large windows that lets in an abundance of natural light. It faces the golf course, complete with heated floors and a walk out to the patio and backyard. The upper level primary has a beautiful view of Lake Simcoe, second bedroom has a view of the backyard and golf course. The 4 pc bath is complete with heated flooring and modern fixtures. The lower level rec room has a cozy propane fireplace with a large above ground window with nice views of the harbour. Complete with a 3rd bedroom and 3 pc bath with heated floors. The lower level has a large laundry/utility room and an additional room that could be used as a bedroom or office. Bayshore Village is a wonderful community that is on the eastern shores of Lake Simcoe. Complete with a clubhouse, golf course, pickleball and tennis courts, 3 harbours for your boating pleasure and many activities. Yearly Membership fee is $1,015.002025. Bell Fibe Program is amazing with unlimited Internet and a Bell TV Pkg. 1.5 hours from Toronto, 25 Min to Orillia for all your shopping needs. Come and see how beautiful the Bayshore Lifestyle is today. (id:49269)
Century 21 Lakeside Cove Realty Ltd.
1572 Laughlin Falls Road
Severn, Ontario
Discover the perfect blend of modern comfort and country charm in this stunning 3-bedroom home, nestled on a serene 1-acre lot just minutes from Coldwater. From the moment you arrive, you'll be drawn in by the peaceful rural setting and the home's timeless curb appeal, complete with a durable and stylish metal roof that ensures low maintenance for years to come. Step inside to a bright, open-concept main floor where natural light pours through large windows, creating a warm and inviting atmosphere. The heart of the home is the beautifully renovated modern kitchen, featuring sleek cabinetry, stainless steel appliances, and a spacious center island perfect for entertaining or enjoying casual meals with family. The seamless flow between the kitchen, dining area, and living area makes this space ideal for both everyday living and hosting guests. Upstairs, cathedral ceilings elevate the space and add a touch of grandeur to the second floor. The generous primary suite is your personal retreat, offering a luxurious 5-piece ensuite with a soaker tub, glass-enclosed shower, double vanity, and premium finishes throughout. Step outside and enjoy your own private oasis - a beautifully landscaped yard with an in-ground pool, perfect for summer days spent lounging or entertaining. Surrounded by mature trees and open space, the property offers the tranquillity of country living while still being just a short drive from the shops, restaurants, and amenities of charming Coldwater. Additional features include ample parking, plenty of outdoor space for gardens or recreation, and potential for future expansion or customization. Whether you're looking to escape the city or settle into your forever home, this property offers the best of both worlds: modern living in a peaceful, rural setting. (id:49269)
Century 21 B.j. Roth Realty Ltd.
34 - 120 D'ambrosio Drive
Barrie (Painswick North), Ontario
LOW-MAINTENANCE & IDEALLY LOCATED STACKED TOWNHOME IN SOUTH BARRIE! The kitchen was recently updated with granite countertops, fixtures, paint, and includes an appliance package. Easy to maintain luxury Laminate floor was recently installed throughout main floor and upper area, bright and inviting stacked townhome in the heart of Barries South End. enjoy privacy in a well-maintained, clean space ready to make your own. The layout is functional and charming, featuring a spacious primary bedroom with a walk-in closet and a private walkout to a balcony, perfect for morning coffee or evening relaxation. The convenience of in-suite laundry, visitor parking, and BBQ privileges enhances your living experience. This home is a commuters dream, located near the Barrie South GO Station and just steps from D'Ambrosio Park with its playground and green spaces. Your also love the proximity to shopping, restaurants, churches, and other essential amenities, all while being tucked into a quiet neighbourhood. Take advantage of the practicality of a single-car garage, additional driveway parking, and the benefit of low property taxes and condo fees. Whether your seeking a move-in-ready home or one to customize, this is your opportunity to settle into a charming neighbourhood while making it uniquely yours! (id:49269)
Rife Realty
Royal Elite Realty Inc.
5804 - 3900 Confederation Parkway
Mississauga (City Centre), Ontario
Award-winning Luxurious Residence of M City 1. Stunning 2-bedroom condo with 10 FT CEILINGS, Paneled appliances, Quartz Counters and over 800 Sq Ft on the 58th FLOOR. Modern suite offers an open-concept Layout with Breathtaking WATER FRONT VIEWS. The Spacious Living and Dining area is filled with Natural light thanks to Floor-to- Ceiling Windows, Leading to a Private Balcony where you can Relax and Enjoy the Skyline and Distant View of Lake Ontario. Enjoy the Building Amenities:Outdoor pool, Fitness Center, Party Room, Concierge, 24-hour Security and more. Just Steps to Square One, transit, dining, parks, and Entertainment. Prime location in Mississaugas Vibrant Downtown core. This Condo offers the perfect Blend of Luxury, convenience, and Style. This is one of the city's MOST Sought-after Buildings (id:49269)
Rc Best Choice Realty Corp
V/l Belle River Road
Kingsville, Ontario
4.828 acres of commercially zoned (C2) land in Cottam, located along County Rd 27 between Highway 3 and County Rd 34, includes 284' of frontage, immediate neighbourhood primarily residential with some commercial and industrial. Abutting property to the north has been rezoned residential and known as Ridgeview Estates. (id:49269)
RE/MAX Preferred Realty Ltd. - 585

