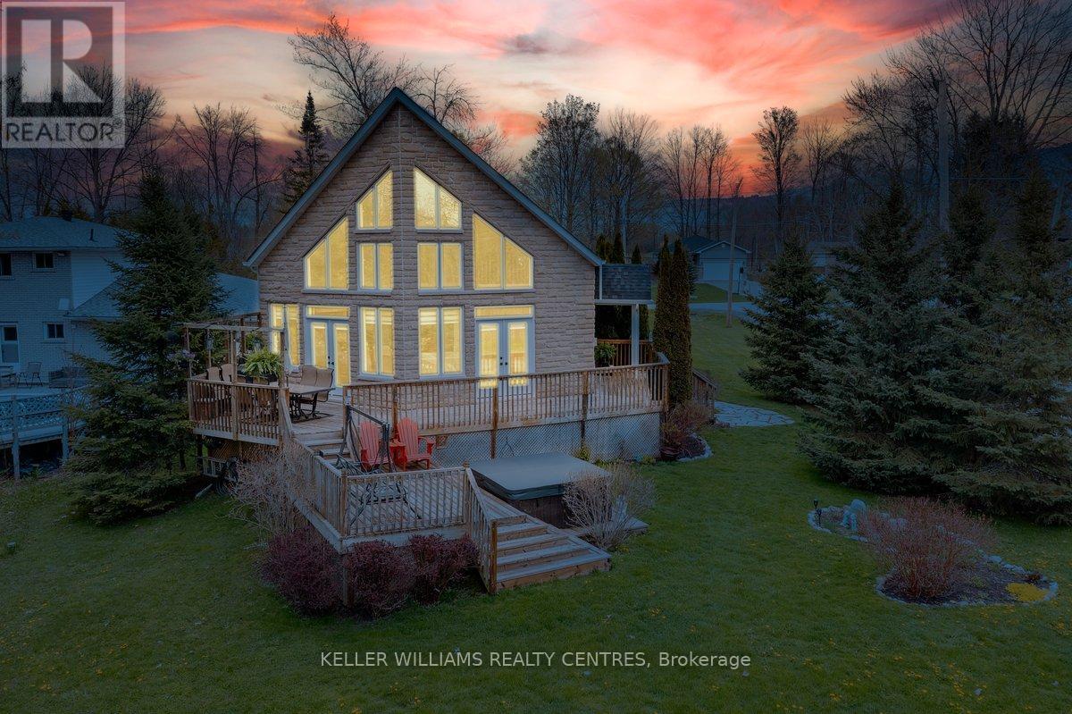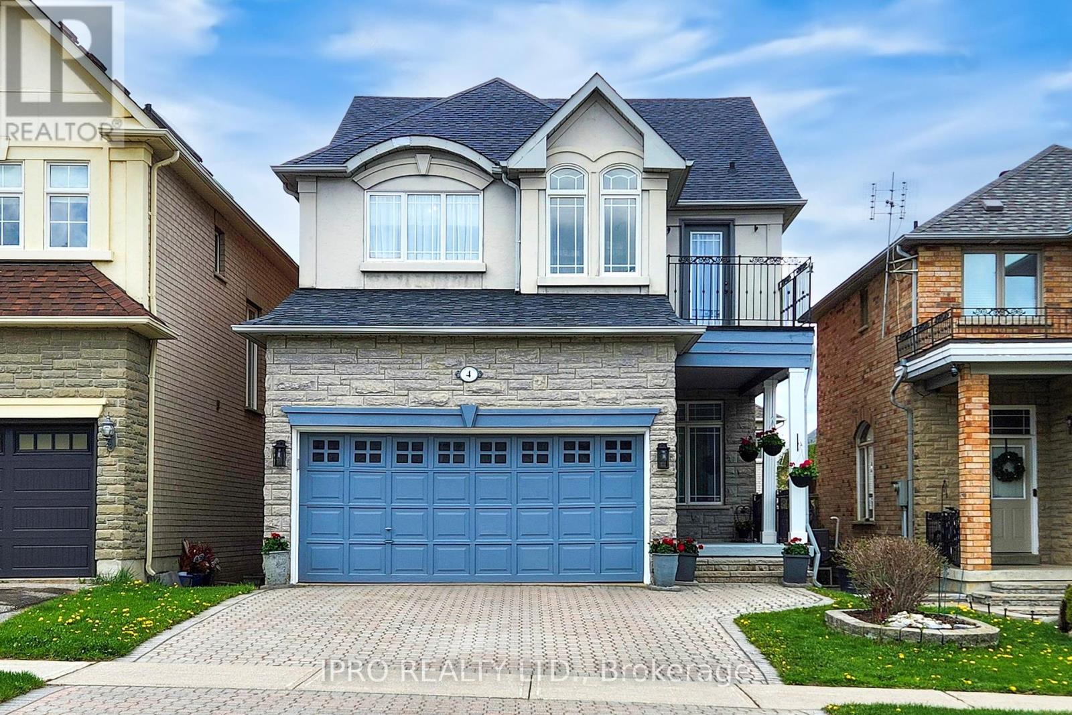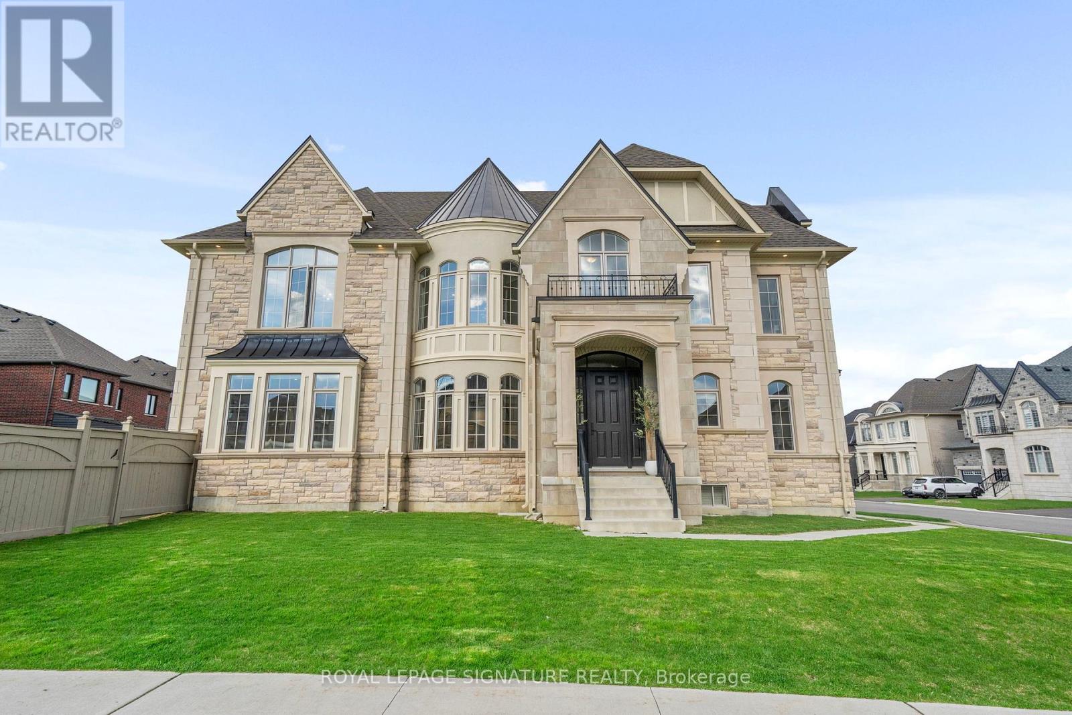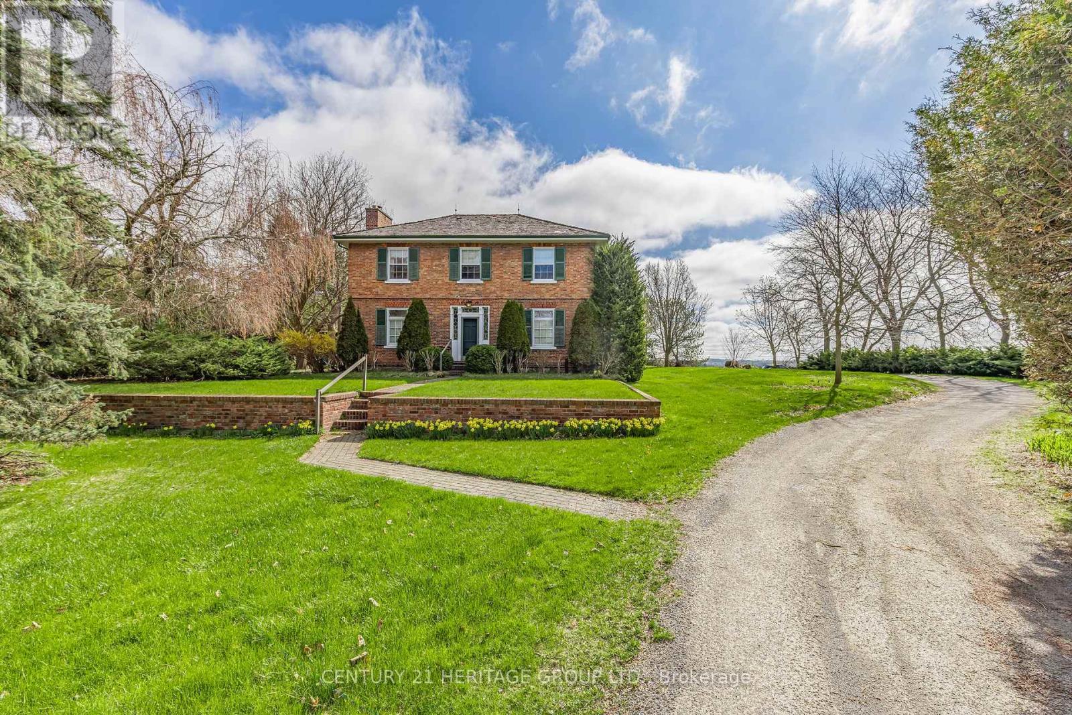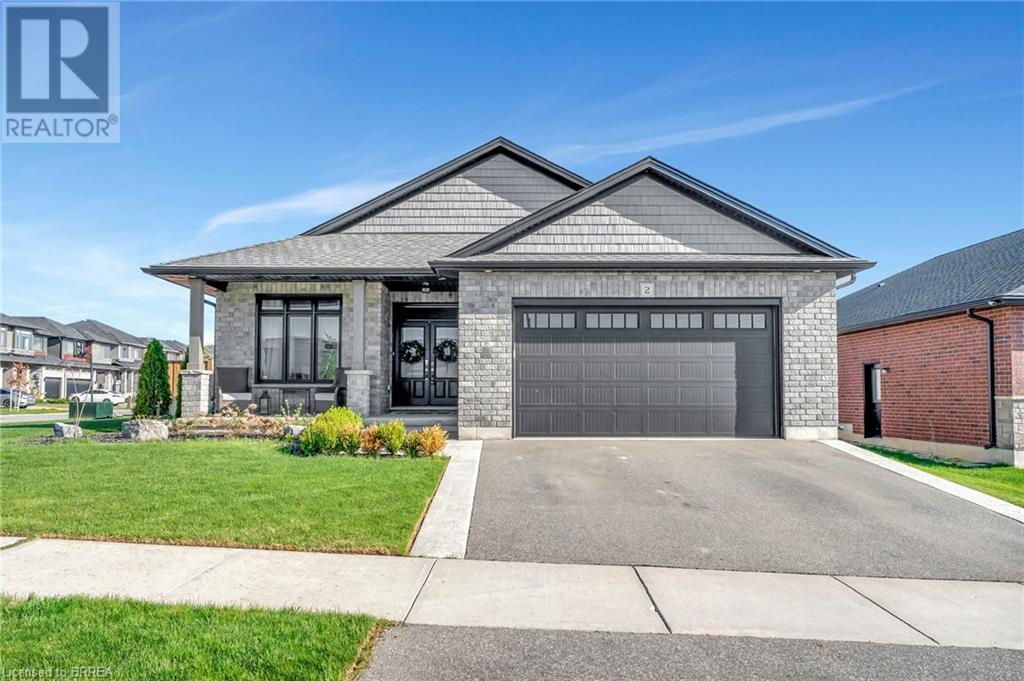91 Pondmede Crescent
Whitchurch-Stouffville (Stouffville), Ontario
Welcome to 91 Pondmede Crescent where timeless craftsmanship meets modern family living in the coveted Fairgate Meadows community. Tucked away on a quiet crescent, this elegant detached home offers the space, style, and warmth your family deserves. Step inside through grand double front doors into a thoughtfully designed layout, freshly enhanced with new paint throughout, upgraded light fixtures, pot lights, and a 200-amp panel for todays modern needs. With 4 spacious bedrooms, 5 bathrooms, and a fully finished basement (*complete with a second full kitchen and cold room*), there's room for your family to grow, gather, and thrive. The heart of the home is a stunning custom Cortina kitchen with island, granite countertops, and ceramic backsplash a dream for chefs and entertainers alike. A rich oak staircase, elegant crown moulding throughout, and detailed rounded corner beads showcase the pride and precision built into every inch of this home. Cozy up by one of the 2x gas fireplaces, OR walk out to the interlocked patio and unwind in the west-facing backyard. The curb appeal? Elevated by a fully interlocked driveway and professionally landscaped front yard. Located steps from parks, trails, top-rated schools, amenities, GO Train, an array of golf courses and lovingly crafted by a renowned local builder 91 Pondmede Crescent offers more than a home; its a lifestyle rooted in community, comfort, and connection. Come experience the best of Stouffville living! (id:49269)
Century 21 Atria Realty Inc.
32 Kitimat Crescent
Aurora (Aurora Heights), Ontario
Beautiful One Bedroom Basement Apartment In Desired Aurora Neighborhood. Last year fully Renovated with Private Separate Entrance, Very Bright, Close To Plaza; Downtown Aurora, 1 Parking Available, Close To Yonge At Wellington, 2 Min. Walk To The Bus Stop for your daily essentials. Washer and Dryer ,Large Windows, Washroom And New Kitchen. (id:49269)
Royal LePage Your Community Realty
94 Riverview Beach Road
Georgina (Pefferlaw), Ontario
Spectacular Custom Built 4 Bedroom 2 Bath Home in quiet community backing on to The Pines of Georgina Golf Course and Steps to Lake Simcoe, Marina and Two Community Beaches. Bright Open Concept layout with soaring, pot lit Cathedral Ceilings with floor to ceiling windows and multiple walk-outs to large tiered entertainers deck. Gleaming hardwood floors throughout principal rooms. Great Room boasts Stone Gas Fireplace. Custom Kitchen with beautiful Granite Countertops, Center Island and Ceramic B/S. Oversized Loft with added living space and Primary Bedroom retreat with 6pc ensuite and w/i closet. Full lower level awaiting your finishing touches. Access to garage from house. Tons of upgrades done in last 2 years including Roof, furnace and A/C, sump pump, Rear windows and doors, water softener, HWT and Vinyl siding as well as freshly painted throughout. This is truly a one of a kind home. You do not want to miss this one! (id:49269)
Keller Williams Realty Centres
907 - 898 Portage Parkway
Vaughan (Vaughan Corporate Centre), Ontario
Lovely bright 1 BEDROOM + DEN (can be used as 2nd bedroom), floor To Ceiling Windows + great size balcony. North view exposure. Enjoy The Luxuries Of Gym, 24-Concierge, Meeting Rooms + More. Very Bright, ideal floor plan rooms on either side of the unit and kitchen, dining, living in the middle. Walk To The Subway & Head Downtown, Buses, Shopping, Theatres, Entertainment, Hwy 400, Hwy 7. (id:49269)
Homelife Landmark Realty Inc.
9710 Kennedy Road
Markham (Angus Glen), Ontario
Welcome to 9710 Kennedy Rd - Rarely Available 100% Freehold 4-Bedroom Townhome with EV Rough -in in the Heart of Angus Glen! This exquisite property provides ample space throughout. Featuring modern finishes with a touch of tradition, the oversized, chef-inspired kitchen rough offers generous prep counter space, perfect for family gatherings. The Kitchen is fully equipped with upgraded cabinets, quartz countertops, undermount sinks, a contemporary backsplash, and more. Enjoy 9' smooth ceilings on both the main and second floors, an oak stair case with iron square pickets, and pot lights. In addition to the move-in ready interior, this home boasts two separate private exterior terraces, offering the best of both indoor and outdoor living! Perfect for Multigenerational Living. (id:49269)
Intercity Realty Inc.
32 Floyd Ford Way
Markham (Cedar Grove), Ontario
This is a two years new, Bright and very spacious (~2300sqft) End-Unit Townhouse (Like a Semi)with Double Door Entry, Two Cars Garage, Laminate Floors (Main & 2nd Floors), Open Concept Kitchen with Servery, Lots of Windows & Sun Light, 3rd Floor Laundry, Excellent Location: Steps to Walmart, CIBC, Dollar Tree, McDonalds, Bus Stop, Park and Other Amenities, Easy Access to Hwy 7 and 407. (id:49269)
Cityscape Real Estate Ltd.
505 - 105 Oneida Crescent
Richmond Hill (Langstaff), Ontario
Prestigious Bayview Glen community, steps to Park, Schools, Community Centre, Go Train/ VIVARichmond Centre Transit Center. Bright North-East Facing Morden Open Concept Functional 2Bedroom+ 2Bath Layout, High-end Kitchen Appliances, Backsplash and Centre Island. 9 ft SmoothCeiling Throughout. Both East Facing bedrooms walk out to a Large wraparound Balcony. Floor-ceiling window with Manual Roller Shades, Master Bedroom Ensuite with Window. Pre-wired outlets for TV in each room. One parking & one locker included. 2 minutes to Hwy 7 & Hwy 407, 7 minutes to Hwy 404. Steps to Go Tain Station, Go bus and VIVA, Richmond Hill Transit, and Direct Go Bus to Pearson Airport. 39mins to Union Subway Station.Centre Future Yonge Subway extension station! Close to Walmart, BestBuy, HomeDepot, Cineplex, LCBO, Shoppers, Restaurants, Banks and Service Canada and everything you need, Must See! LargeFitness(Cardio, Weights & Aerobics Equipment), Yoga Rm, IndoorPool, Sauna. GuestSuites, Game Rm, PartyRm w Fireplace, Kitchen&Bar.VisitorParking, Outdoor Landscaped Courtyard Garden with BBQ&Fireplace. SuiteEntryAlarm24-Hour Concierge. (id:49269)
RE/MAX Excel Realty Ltd.
4 Copperstone Crescent
Richmond Hill (Rouge Woods), Ontario
Welcome to your dream home in the highly desirable Rouge Woods community. This stunning detached property seamlessly combines spacious design, modern comfort, and timeless elegance. Key Features: Bright & Spacious Main Floor with soaring 10 ceilings creating a warm and inviting atmosphere. 4 Generously Sized Bedrooms, including two with private 4- and 5-piece ensuite bathrooms ideal for multigenerational living or guest accommodation. Jack-and-Jill Bath connecting the remaining two bedrooms for added convenience. Chef-Inspired Gourmet Kitchen featuring sleek countertops, ample cabinetry, and a layout designed for both function and style, perfect for cooking and entertaining. Finished Basement offers extra living space for a home office, recreation room, or gym. Beautifully Landscaped Exterior with interlocking front and backyard, tiled walkway to the fully fenced backyard, ideal for outdoor entertaining and family gatherings. Location Highlights: Nestled in a family-friendly neighborhood known for its top-tier schools, this home is within walking distance to: Bayview Secondary School One of Ontario's top-ranked public schools. Our Lady Queen of the World Catholic Academy A leading academic institution. This home is more than just a place to live its a lifestyle upgrade. Whether you're hosting guests, raising a family, or simply enjoying the tranquility of your private backyard, this property offers something for everyone. Don't miss the opportunity to own a piece of paradise in one of Richmond Hills most prestigious communities. (id:49269)
Ipro Realty Ltd.
28 Lake Lenora Avenue
King (Nobleton), Ontario
Welcome to this exceptional masterpiece, where every corner reflects a perfect blend of sophistication, a designer's touch, and timeless beauty. Situated on a prestigious, pool-sized corner lot in one of Nobleton's most sought-after neighbourhoods, this residence has been meticulously curated by boutique builders to offer unparalleled quality and craftsmanship. Soaring ceilings, a dramatic staircase, and a southwest-facing layout bathe the home in natural light, creating an inviting, airy atmosphere throughout. At the heart of the home is the custom gourmet chef's kitchen designed for both elegance and functionality. A striking fluted wood island with waterfall countertops and brass accents anchors the space, which flows seamlessly into the formal dining area, making it an entertainer's dream. The spacious office or hobby room adds versatility, allowing the home to adapt to your lifestyle. The primary suite is a true retreat, featuring double walk-in closets and a spa-like ensuite with a large shower and soaking tub ideal for unwinding after a long day. With coffered ceilings, intricate detailing, and curated finishes throughout, this home is more than just a place to live- it's a showcase of refined taste, elegance, and extraordinary design. (id:49269)
Royal LePage Signature Realty
122 Middleton Street Unit# 3
Brantford, Ontario
7,025 sf in this modern multi unit industrial building located close to Hwy 403. Very clean building, clear span, clear height 18'1 at eaves, 20'1 at peak. 3 phase power, 200 amp 600 volt. Nicely finished office with mezzanine above. One Drive-in door 12 x 14, One Dock Door. 5 Ton Bridge Crane, paved parking for both employee and shipping. (id:49269)
RE/MAX Twin City Realty Inc
18725 Mccowan Road
East Gwillimbury, Ontario
216 ACRES ! Spectacular country farm available for sale for the first time in nearly 80 years, located on the outskirts of Toronto. TWO Houses on the property allow the accommodation of 3 families. The main house is a large century farmhouse circa 1890 with a Napier Simpson addition, two family home with separate entrances and living space. One half has 4 bedrooms, while the other has three. This original portion of the home was built approx 1890 or earlier 13 inch baseboards and 10 foot ceilings on the main floor. It is an elegant and stately home. There is also a detached bungalow accessible from Mill Rd. This property may have the possibility to obtain a fill permit from regional and local municipalities, for a 5 cubic acre previously quarried pit if certain conditions are satisfied at the time of application. Rarely does a farm of this size and quality become available with such a premium location. (id:49269)
Century 21 Heritage Group Ltd.
2 Masters Lane
Paris, Ontario
Welcome home to 2 Masters Lane, Paris. Conveniently located just a couple of minutes to Rest Acres Rd. and highway 403, perfect for a family with highly rated schools and cool down all summer in your new heated saltwater inground pool! Situated on an oversized corner lot and one of the larger footprint's in the area, find a sprawling 1786 sq ft. (above grade) and a finished 1598 sq ft. (below grade). Built in 2019 find 3+2 beds and 3 baths in a beautifully finished interior! Enter your oversized foyer with closet and notice a dedicated and bright dining room to your left. Walk into your open concept kitchen and living room, plenty of cabinetry for your family and stone counters in kitchen and tray ceiling with gas fireplace in living room looking out at your inground pool! The backyard also has a bar/ pool house and covered area off the deck. Find a sizeable primary bedroom with walk in closet and well designed ensuite, as well as 2 other main levels beds and a full bath. Downstairs is perfect for entertaining with a large open rec room with more built in speakers. Also 2 additional bedrooms (or office) and another full bath. Nothing left to do but move in and enjoy! Home shows A++! (id:49269)
RE/MAX Twin City Realty Inc



