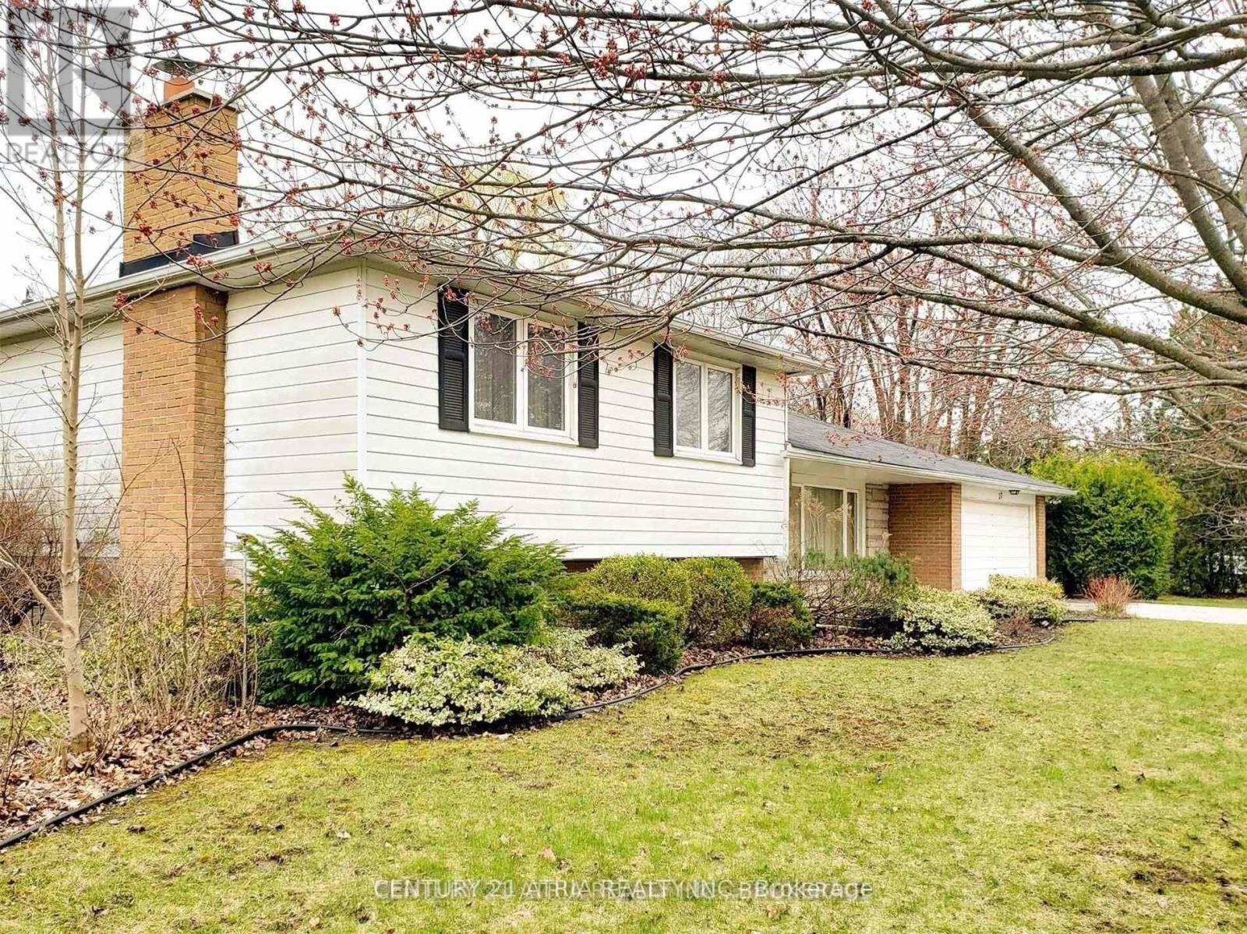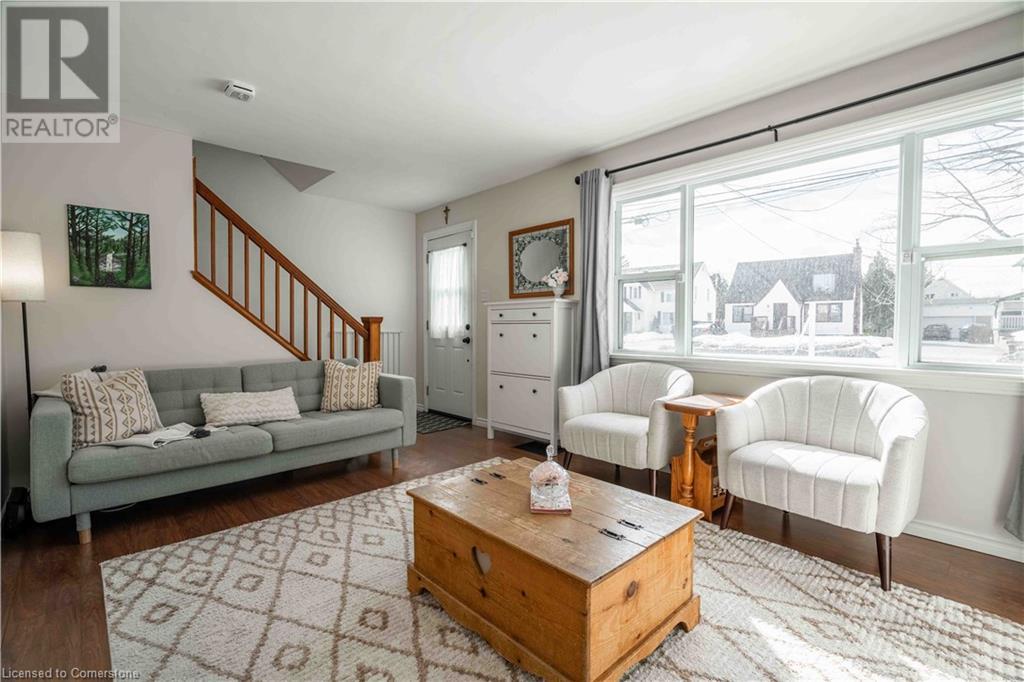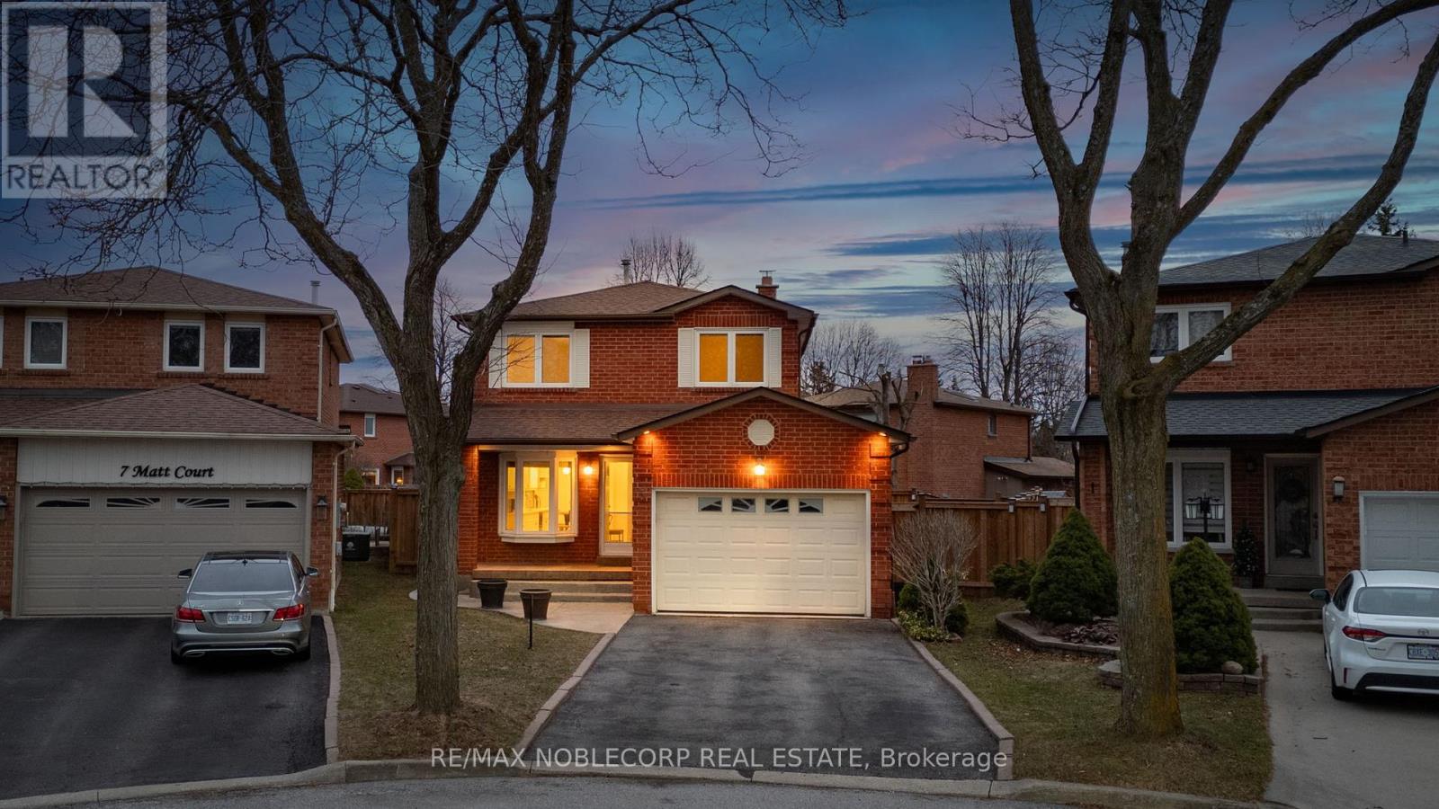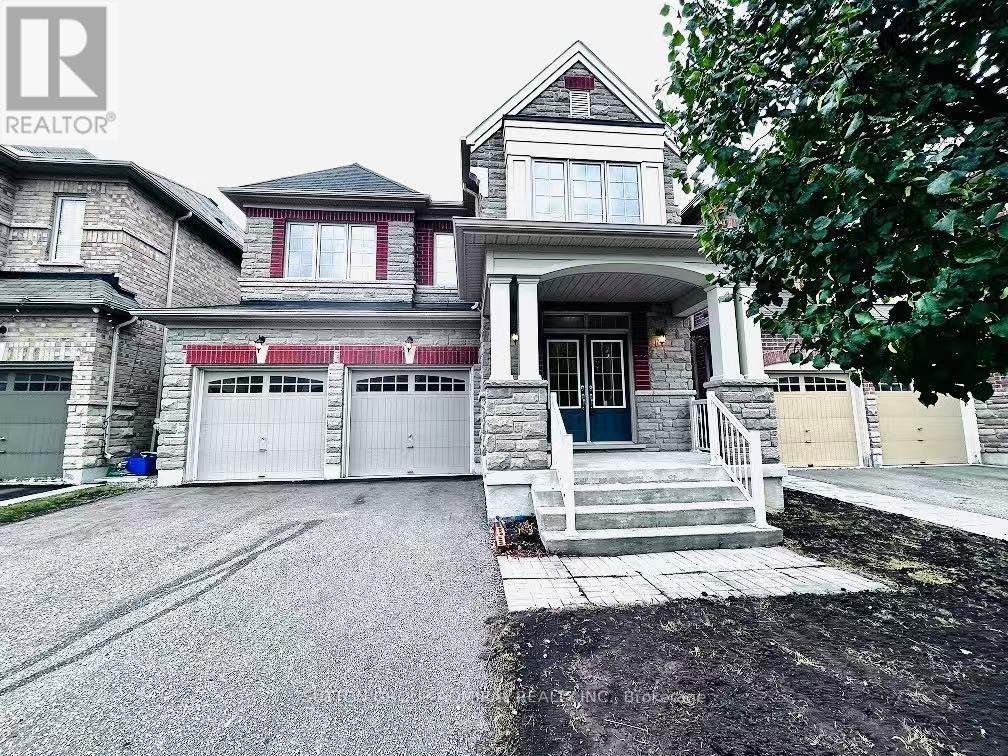Potl 60 - 64 Burleigh Mews Crescent
Vaughan (Uplands), Ontario
Gorgeous, Brand New, Corner Unit at 2164 Sq ft and Featuring 3 Bed + Den in A Very Quite Neighbourhood of Thornhill. This Corner unit is Sun Filled Unit with Extra Windows Siding on to Rosedale Park with Gorgeous Views. This Exclusive Collection of Luxury Modern Townhomes Offers Spacious Open Concept Living including The Gourmet Kitchen - any Chef's Dream Come True. Featuring Central Island, Extended Upper Cabinets, Sleek Quartz Countertops, Stainless Appliances and Gas Stove. Three Generously Sized Bedrooms Include A Luxurious Primary Suite Complete With A Frameless Glass Shower 2 sinks And Quartz Countertops. 2nd bedroom balcony, Wood Stairs, Smooth Ceilings, Finished Rec Room in the Basement, Large Laundry Room, Under Stairs Storage Space with Lights, Rarely Available Upgrade with Builder a LOCKER Room in the Underground Garage. Rare 2 Parking Spaces with Direct Underground Access Right Into Your Unit, Private Roof Top Patio For Outdoor Living with a Gas Line for your BBQ. One electrical conduit rough-in for EV charging at the exterior underground wall of the unit. Nestled in the quite back of this Community, Central Vac Rough In. Situated In A Family-Friendly Quite Neighbourhood and Next Door to a Rosedale Park, Close to 407, The GO Train, TTC, The Promenade Mall, T&T, No Frills, Winners, Home Sense, Walmart, Restaurants. (id:49269)
Forest Hill Real Estate Inc.
Potl 55 - 138 Alton Crescent
Vaughan (Uplands), Ontario
Gorgeous, Brand New, Corner Unit at 2164 Sq ft and Featuring 3 Bed + Den in A Very Quite Neighbourhood of Thornhill. This Exclusive Collection of Luxury Modern Townhomes Offers Spacious Open Concept Living including The Gourmet Kitchen - any Chef's Dream Come True. Featuring Central Island, Extended Upper Cabinets, Sleek Quartz Countertops, Stainless Appliances and Gas Stove. Three Generously Sized Bedrooms Include A Luxurious Primary Suite Complete With A Frameless Glass Shower 2 sinks And Quartz Countertops, 2nd bedroom balcony, Wood Stairs, Smooth Ceilings, Finished Rec Room in the Basement, Large Laundry Room, Under Stairs Storage Space with Lights, Rarely Available UPGRADE with Builder a LOCKER Room in the Underground Garage. Rare 2 Parking Spaces with Direct Underground Access Right Into Your Unit, Private Roof Top Patio For Outdoor Living with a Gas Line for your BBQ. One electrical conduit rough-in for EV charging at the exterior underground wall of the unit. Nestled in the quite back of this Community, Central Vac Rough In. Situated In A Family-Friendly Quite Neighborhood and Next Door to a Rosedale Park, Close to 407, The GO Train, TTC, The Promenade Mall, T&T, No Frills, Winners, Home Sense, Walmart, Restaurants/Cafes, Rosedale Heights Public School, Garnet A. Williams Community Centre. (id:49269)
Forest Hill Real Estate Inc.
156 Bachman Drive
Vaughan (Maple), Ontario
welcome to 156 Bachman drive, home feature 4+1 bedrooms and 4 washroom, located in the wonderful maple neighborhood. Total Living Space 2571 Sq Ft (Inc. Bsmt),Rec Rm 6.44 X 5.0 M, Hugh Premium Pie-Shaped Lot Can Park 4 Cars, No Sidewalk Sitting On A Quiet Family Friendly Street, Huge Premium Pie-Shaped Lot. Direct access to garage,9" ceilings, Open Circular Oak Stairs, Separate Entrance, Granite Counter Top. freshly painted , brand new vinyl flooring in the basement, New garage installed last week. Total Living Space 2571 Sq Ft (Inc. Bsmt). Premium Pie-Shaped Lot Can Park 4 Cars, No Sidewalk. Steps to Canada's Wonderland, Vaughan Mills, top-rated schools, restaurants, and the hospital, this home offers easy access to all essential amenities. Don't miss the opportunity to own this Gem. (id:49269)
RE/MAX Hallmark Realty Ltd.
Century 21 Landmark Realty Ltd.
132 Cormorant Crescent S
Vaughan (Vellore Village), Ontario
Come see this charming 4-Bedroom detached home on a premium court in Vellore Village! Tucked away on a quiet, highly sought-after street in one of Vaughan's most desirable neighbourhoods, this sun-filled home offers exceptional value and space. Featuring hardwood floors, large principal rooms, and a functional layout with separate living, dining, and family rooms ideal for growing families or those looking to move up. This meticulously maintained and super clean home is filled with natural light, features rounded corners throughout main floor, and offers a warm, inviting feel. Situated on a generous lot with beautifully interlocked front and backyard, double car garage plus a private driveway with 5 additional parking spots! The court location offers peace, privacy, and minimal traffic perfect for kids at play or quiet evenings outdoors. Also included is central vac and sprinkler system to keep your lawn and garden looking their best with ease. Located in the community of Vellore Village with access to top rated schools, prime amenities, Vaughan Mills Mall, Canada's Wonderland, Shopping, Goodlife Fitness, Longo's, Fortino's, Vaughan Hospital, tons of local dining, fine restaurants, green space, hiking trails, parks & recreation and quick access to Vaughan Transit, Highways 400, 401, 407 & so much more! (id:49269)
Royal LePage Premium One Realty
710 Mohawk Road
Ancaster, Ontario
Welcome to this charming Ancaster bungalow nestled on a spacious lot with a private backyard oasis featuring an in-ground pool and expansive deck—perfect for relaxing or entertaining. The oversized double garage includes a rear door for convenient backyard access, complemented by a concrete driveway with turnaround and additional side entrance to the yard. Inside, the main level offers a bright and spacious living/dining area, a cozy family room with wood-burning fireplace overlooking the treed front yard, kitchen with views of the backyard. Step into the sunroom, which leads directly to the deck and pool area for seamless indoor-outdoor living. Both main floor bedrooms feature ensuite bathrooms, adding comfort and convenience. The lower level offers even more living space with a large family/rec room with wood-burning fireplace, a 3-piece bathroom, laundry room, cold cellar, utility area, and a potential third bedroom or storage room—with direct walk-up access to the backyard. Located in a sought-after area near Tiffany Falls Conservation, with quick highway access to Toronto, Niagara, and Brantford. Just minutes to the Meadowlands shopping centre and local amenities, including an off-leash dog park. (id:49269)
Realty Network
27 Fonthill Boulevard
Markham (Unionville), Ontario
Newly Renovated 3-Level Side Split In Prime Area Of Unionville, Just Steps From The Charming Main Street Village. Newly Renovated Bathrooms, Bsmt Kitchen, S/S Appliances, Hardwood Flooring, Pot Lights, Granite Counters, Double Car Garage, Private Over-Sized Driveway, Wood Burning Fireplace. Lot Surrounded By Beautiful Trees. Highly Sought After Area For Families With Many Top 5% Schools, Restaurants, Boutiques, Parks, Library, Public & Go Transit Near By. (id:49269)
Century 21 Atria Realty Inc.
2279 King Street E
Hamilton, Ontario
Well-Maintained & Fully Freehold Townhome! No fees, no restrictions—make it your own! This spacious home offers incredible value for its size and prime location in a family-friendly neighborhood. Conveniently close to Redhill, HSR transit, groceries, banks, parks, schools, and scenic hiking trails. Parking at the rear makes for a private main entrance, with two dedicated parking spots. The oversized lot provides a secluded feel despite being on a main road. Inside, enjoy a bright and airy living room, a dining area overlooking the yard, and a kitchen island perfect for meals and entertaining. Upstairs, you'll find three bedrooms with original hardwood floors and a refreshed bathroom with a brand-new vanity (2025). The backyard is a standout feature, offering a spacious deck—ideal for relaxing, entertaining, or summer BBQs with new steps leading to the house. The basement boasts impressive 10.5-ft ceilings, offering endless possibilities—extra storage, a home gym, or future living space. Major updates include a state-of-the-art smoke, carbon monoxide, and water leak sensor system (2019), a new AC (2018), most windows (2017) and a new stove and range hood (2024). Appliances are included with the sale, including the fridge, stove, microwave, washer, and dryer, making this home move-in ready and hassle-free. Perfect for families, young professionals, or investors—this home offers space, privacy, and a great opportunity in a rising market. Don't wait, call before it's gone! (id:49269)
RE/MAX Escarpment Realty Inc.
5 Matt Court
Vaughan (Maple), Ontario
Welcome to 5 Matt Court A Rare Original Owner Gem in the Heart of Maple!This meticulously maintained 3-bedroom, 3-bathroom home sits on a premium pie-shaped lot on a quiet, family-friendly court. Featuring a stunning renovated main floor with a modern kitchen with sleek quartz countertops, stainless steel appliances, and an abundance of cabinet space, pot lighting and hardwood throughout. The main floor is designed for both style and functionality. The home offers a spacious and bright layout, ideal for everyday living. The fully finished basement provides additional living space, perfect for a home office, gym, or recreation area. Enjoy your very own calm space in your large landscaped pie shaped backyard. This prime Maple location is close to top schools, parks, transit, and all amenities including the underground Walking Pathway which is seconds from your front doorway. This is the one you've been waiting for! (id:49269)
RE/MAX Noblecorp Real Estate
1377 Lormel Gate
Innisfil (Lefroy), Ontario
Welcome to this beautifully maintained 4+2 bedroom, 5-bathroom family home nestled on a generous 46.93 x 98 ft lot in a quiet, family-friendly neighborhood. Featuring a double car garage and located on a serene street, this property offers both spacious living and comfort. Inside, you'll find bright, expansive principal rooms including separate living, dining, and family areas perfect for entertaining or relaxing. The family-sized kitchen and breakfast area walk out to a balcony, ideal for morning coffee or evening unwinding. The massive primary bedroom includes a large walk-in closet and five-piece ensuite. The remaining three upstairs bedrooms offer spacious closets and either ensuite or semi-ensuite bathrooms. The fully finished walk-out basement includes a self-contained 2-bedroom in-law suite complete with a spacious eat-in kitchen and large windows perfect for multi-generational living or generating rental income. Enjoy a private, fenced backyard ideal for outdoor fun, quiet relaxation, or entertaining guests. Located directly across from a park and on a school bus route, and just 15 minutes to Barries shops, restaurants, and amenities this is a rare opportunity not to be missed! (id:49269)
RE/MAX Hallmark Realty Ltd.
139 Periwinkle Drive
Stoney Creek, Ontario
Welcome to this beautifully maintained 3-bedroom, 2-bathroom corner unit townhouse, offering comfort, style and functionality in every detail. Step inside to a bright main level featuring hardwood and tile flooring, an open riser staircase and a charming bay window that floods the space with natural light. The open-concept layout is perfect for entertaining and the kitchen is equipped with a new dishwasher (2023) for modern convenience. Upstairs, you'll find three generously sized bedrooms, including a primary suite with double sinks in the ensuite for added luxury. Enjoy the outdoors in your private backyard oasis that backs onto an open field. Complete with a wood deck and stamped concrete patio, ideal for morning coffee or evening relaxation. The double car driveway offers ample parking and features like central vacuum make everyday living a breeze. This home blends space, comfort and peaceful views all in one exceptional package. Don't miss your chance to call it home! (id:49269)
Royal LePage State Realty
1031 Quarry Drive
Innisfil (Alcona), Ontario
Stunning 3-Car Garage Custom Home on a Premium 72 x 162 Lot Backing Onto Mature TreesThis beautifully upgraded 3,355 sq ft residence offers luxury living inside and out.Exterior Features: Eye-catching brick & stone exterior with elegant pot lights Covered front porch with grand double 8 doors Over $60K in recent landscaping, including a gorgeous patioInterior Highlights: Soaring 10 ceilings on the main floor with crown moulding and hardwood flooring 9 ceilings on the second floor and basement Main floor master retreat with 6-piece ensuite and frameless glass shower Second primary suite upstairs perfect for multi-generational living Oak staircase with iron pickets adds a timeless touchChefs Kitchen: Extended cabinetry with crown moulding and valance lighting Quartz countertops in kitchen and all bathrooms Built-in appliances, large pantry, and ample workspaceThis home is perfect for families looking for elegance, space, and privacy in a tranquil, tree-lined setting. (id:49269)
Bay Street Group Inc.
81 Livante Court
Markham (Victoria Square), Ontario
Gorgeous & Bright home In Prestigious Victoria Square Community! Original Owner. Immaculate Detached Home with 3,332sqft (above ground) located in a quiet street. Main Floor with 9ft high ceiling, Hardwood floor & Lots pot lights. Open Concept Kitchen with a Granite Countertop Central island & spacious breakfast nook, directly walk to deck, Office provide work station or study area. Family Room overlook to the Backyard, Spacious Dinning room and living room with big windows. Oak stairs with Wrought iron railing. Spacious sun filled 5 bedrooms w/lots of Windows. Bright primary bedroom with her and His walk-in closets. Toto Toilet in Powder room. Main floor Laundry. Finished basement with a guest room, Recreation area & rough-in washroom. Direct access to double garage, professionally landscaped, Hot water tank (owned). Close to all amenities: Step to top ranking School Victoria Square public School & Parks, Drive minutes to shopping center, Recreation center, Restaurant, 1 minutes driving to Hwy404 & Go train station, few munities to Golf Court, Hospital. Motivated Seller. Lots More!!! (id:49269)
Sutton Group-Admiral Realty Inc.












