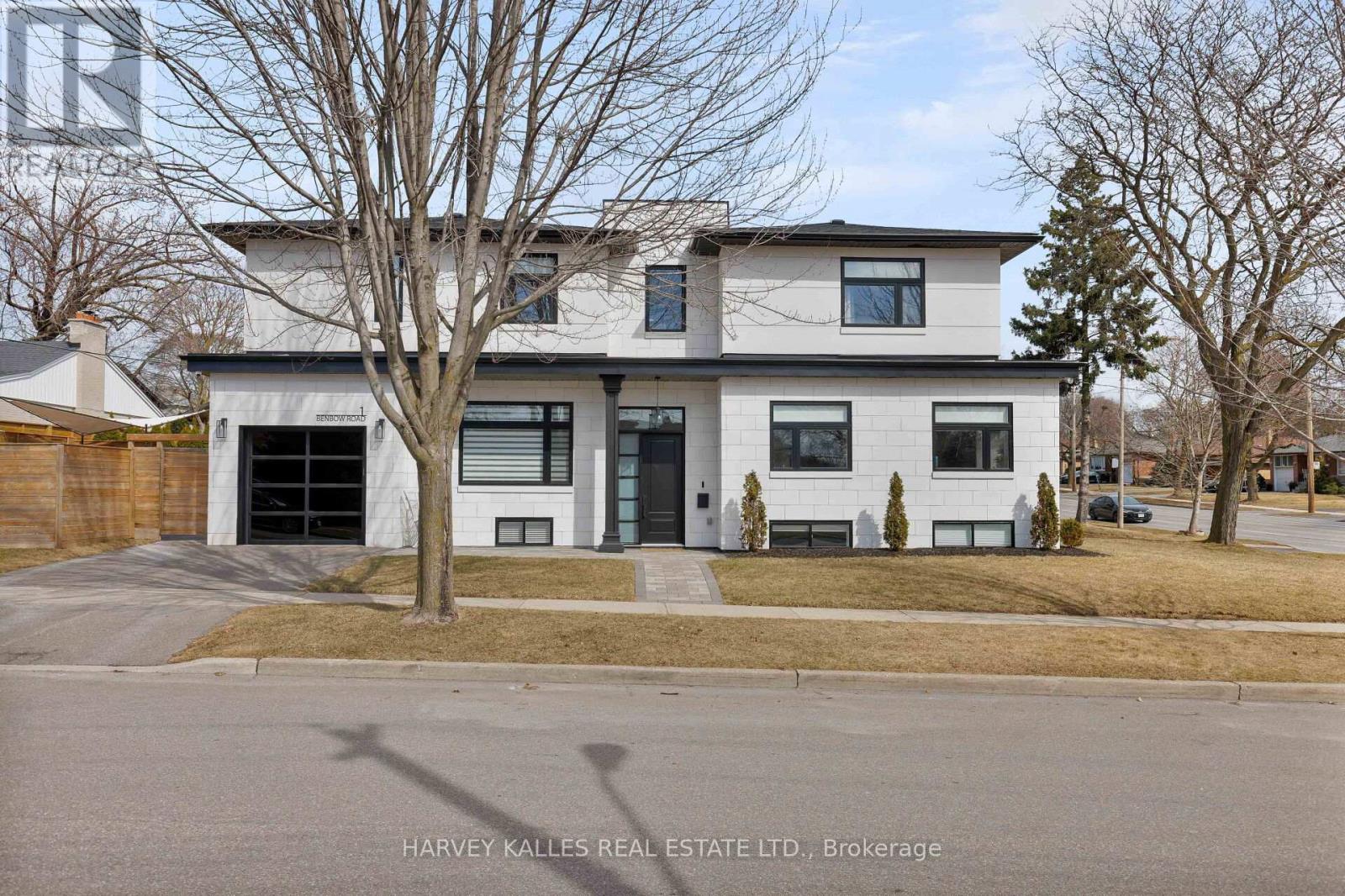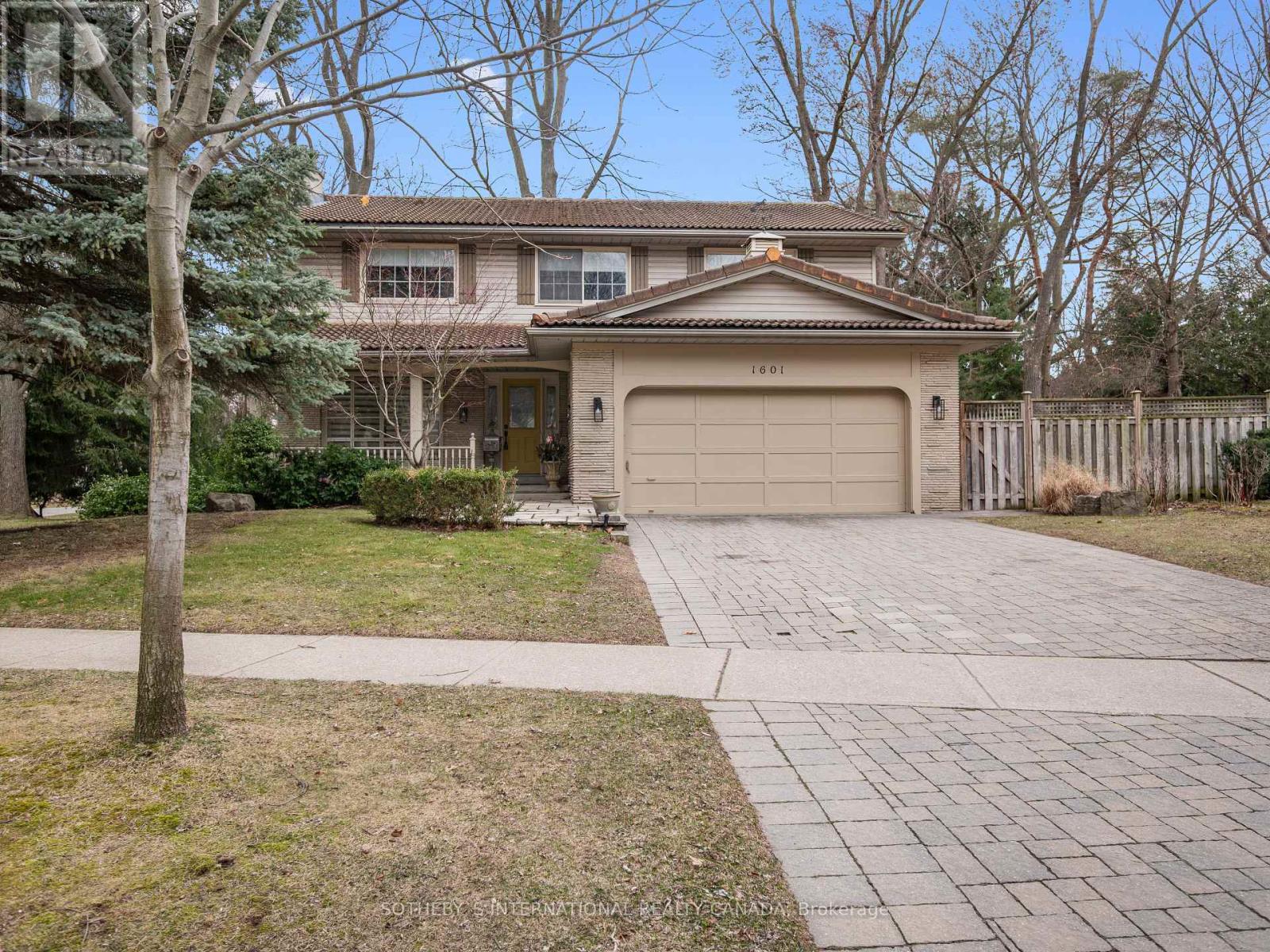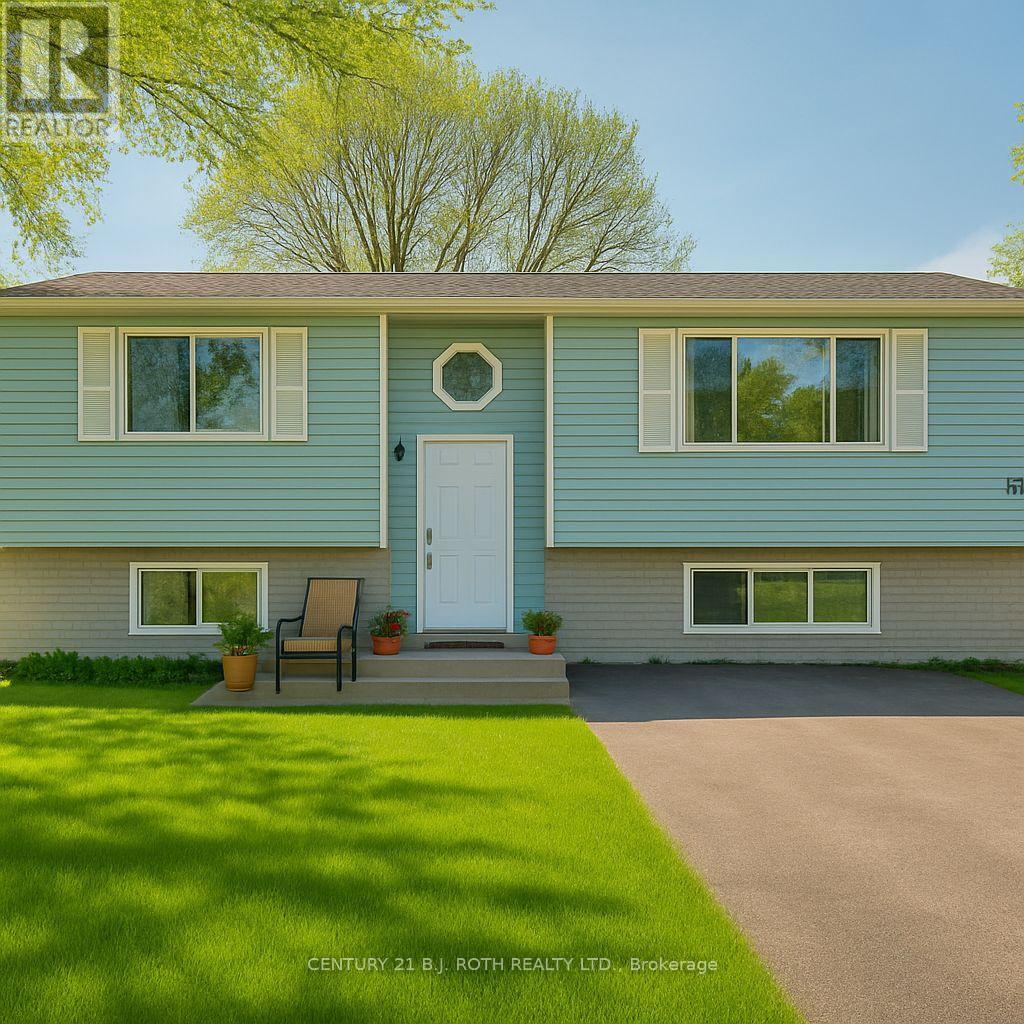1 Benbow Road
Toronto (Kingsview Village-The Westway), Ontario
Newly built Executive level contemporary luxury home in prime West Toronto, contemporary design with an abundance of practical living. Ideally situated minutes to nearby amenities including St. Georges Golf & Country Club, Humbercrest Shopping Plaza, Pearson GTAA Airport, Go Train UP station, James Gardens, and High Park. Sought after local features including exceptional restaurants, food and retail shopping, cafes, parks and bike routes, destination public private and Catholic schools, Bloor West and Kingsway West Villages and so much more. Exceptional custom design bespoke finishes throughout including wood cabinetry and millwork, premium hardwood flooring, quartz and stone finishes on countertops - tiling and flooring, with new interlocking brick patio on walkways and backyard with custom wood deck with integrated anchors, awnings and much more. The ideal kitchen design and layout for the inner chef in you with large centre island with integrated cabinetry, stainless steel appliances including gas range stove, dishwasher, microwave, fridge with separate large pantry room for additional storage, cabinetry and preparation space. Additional features include open concept main level designed for exceptional entertaining with custom cabinetry in mud and pantry rooms, with preferred floor plan layout with 4+2 bedrooms and 5 bathrooms finished in a modern aesthetic, at all times designed with practicality in mind with plenty of built in cabinetry and storage options. Luxury home features include modern spa like prime bedroom ensuite, walk-in closets with custom cabinetry and shelving, electric fireplaces, modern metal & glass garage door with frosted and tinted inserts, and finished lower level with separate walkout for potential nanny in law suite with bedrooms #5 and #6, living recreational room with fireplace and built in kitchenette / bar. Nestled within a community of parks and recreational outdoor options. (id:49269)
Harvey Kalles Real Estate Ltd.
308 - 5100 Winston Churchill Boulevard
Mississauga (Churchill Meadows), Ontario
Spacious, Bright, large, Two-Bedroom, Two-Bath Unit In Prime Mississauga Location. Nestled in a Friendly And Quiet Community, it is Close To All Amenities, Schools, Parks, Shopping, a Rec Center, And Much More. The Living And Dining Room are spacious And Open To The Modern Kitchen And Balcony, A Wonderful Floor Plan For Entertaining And Family Gatherings. (id:49269)
Right At Home Realty
381 Concession 7 Road E
Hamilton, Ontario
Welcome to 381 Concession 7 Rd. E. This exquisite home is nestled in E. Flamborough & boasts 3,953 sq.ft of luxurious living space, 4.5 bathrooms, 3+1 bedrooms, 1541 sq.ft. detached workshop, 7 garage parking spaces & +/-1 acre of land. The main floor features expansive 10ft ceilings, complimented by 9ft ceilings on the 2nd level & basement. The chef's kitchen is outfitted with custom cabinetry & quartz countertops, anchored by a spacious island as the focal point & is equipped w/ top-of-the-line appliances. Unwind in the great rm w/ newer tile accent wall, seamlessly connected to the open kitchen & offers picturesque views of the backyard. Upstairs, the grand principal bedroom includes two custom walk-in closets & a luxurious 6-piece spa-like ensuite. Two additional bedrooms, each w/ its own custom ensuite & upper-level laundry, complete the 2nd level. Outside, you’ll find a swimming pool, 2 covered sitting areas, & an expansive interlocking patio. A separate detached garage/shop includes +/-1541 sq.ft. w/ parking for 5 cars, 3 new bay doors, ample storage and mechanics lift making this a true haven for car enthusiasts. Beyond the rear garage, there is ample space for a games court, firepit and many options for outdoor activities. Enjoy this country setting while still being only minutes to all amenities, and highway access for commuters. Experience luxury living at it’s finest in this meticulously crafted retreat, offering a perfect blend of sophistication and comfort. (id:49269)
Waterside Real Estate Group
249 Louis Drive
Mississauga (Cooksville), Ontario
Charming 4-Bedroom Backsplit in Prime Mississauga LocationSituated near The Queensway and Confederation Parkway, just minutes from Trillium Hospital, this well-maintained multi-level backsplit offers the perfect blend of comfort, space, and convenience. The main floor features a bright and airy living and dining area, with just five steps leading to the private bedroom level making it an excellent choice for those who prefer to avoid constant upstairs and downstairs movement. The eat-in kitchen is equipped with modern appliances and in-suite laundry for added convenience.This home comes fully furnished (with the option for removal), making it ideal for newcomers looking to establish credit. The backyard backs onto a scenic, tree-lined park, creating a peaceful retreat right outside your door. Enjoy easy access to top-rated schools, shopping centers, public transit, and major highways, including the QEW and Highway 403. With four parks, walking trails, and numerous recreational facilities all within a 20-minute walk, this home is perfect for families, professionals, and outdoor enthusiasts alike. (id:49269)
Royal LePage Real Estate Services Ltd.
1601 Calumet Place
Mississauga (Lorne Park), Ontario
Perfectly nestled in the family friendly community of Lorne Park this 5 bedroom home is situated on a large beautifully landscaped corner lot which has been meticulously maintained. Upon entry, you immediately feel a serene sense of home & comfort. The light-filled main floor living areas are spacious & the perfect place for family gatherings. The Muskoka inspired family room has a cozy wood burning fireplace with magnificent brick & custom wood mantel. A charming powder room can be found on this level. The kitchen includes exquisite wood cabinetry with under cabinet lighting, an abundance of storage & ample kitchen prep space. Enjoy your morning coffee & take in the fresh air on the covered front porch. The laundry & mudroom are conveniently located on the main level & contain front loading washer & dryer and a laundry sink. This room allows for side door access to the front and back yard & has plenty of built-in storage for coats and shoes. On the spacious upper level, you will find 5 generously sized bedrooms each with closets. The tranquil primary bedroom includes a spa-like 4-piece ensuite with deep soaker tub, walk-in shower & walk-in closet. The upper-level features both space and privacy between bedrooms & is ideal for comfortable family living. Once you reach the lower level, an abundance of recreation space awaits. Entertain & enjoy time with both guests & family at the built-in bar that includes a bar sink & beverage cooler. Additional living areas can be found on this level along with a 3-piece bath & cedar closet. This wonderfully landscaped corner lot allows outdoor space for children to play in both the side yard & backyard. The sunny backyard is fully fenced & includes mature trees, interlock stone patio, gas line for the BBQ, a delightful garden shed and present a true haven for entertaining alfresco. This home is located only a short walk to the best schools in the region. Live the Lorne Park lifestyle you deserve in this exquisite home. (id:49269)
Sotheby's International Realty Canada
380 Lake Street Street Unit# 25
Grimsby, Ontario
ELEGANT FREEHOLD END UNIT TOWNHOME in newer cul-de-sac with short stroll to waterfront park and trail. Numerous upgrades, 2 1/2 baths, elegant hardwood floors, bedroom-level laundry, spacious primary suite with walk in closet & gorgeous on suite bath, newer appliances. Main floor family room opens to fabulous kitchen with island. Sliding doors to fully fenced private backyard. OTHER FEATURES INCLUDE: New wide- plank hardwood floors 2024, newly painted home 2024, new stainless steel kitchen appliances 2024, washer/dryer, window coverings. New c/air unit 2023. This impeccable home is a pleasure to show! Only two minutes to QEW access. (id:49269)
RE/MAX Garden City Realty Inc.
120,121 - 5602 Tenth Line W
Mississauga (Churchill Meadows), Ontario
Excellent opportunity to own Established & Unique concept Dollar Plus, Discount / Variety & Grocery Store located in a Busy Plaza with Great Exposure & Heavy foot Traffic. Neighboring with Tim Hortons, TD, Pizza Pizza, Shoppers and many more National Brands. Higher Gross Sale Of Over $800K Yearly with the Net Profit of Over $190K + Owners Salaries. 2 larger units with Total 4312 Sq. Ft. Lower rent of $11,698 including TMI & HST With the lease term ending August 2028 with option to renew. Pak/Ind/Arab/English Groceries, Lotto, Western Union, Dollar + & Discount Items. Inventory isn't included in the selling price and will be added on the cost price. Absolutely Turnkey Business, Won't last, Just View & Buy!! **EXTRAS** Financial Info, List Of Chattels/Fixtures Available For Serious Buyers with CA. Full Training Will Be Provided. (id:49269)
Century 21 People's Choice Realty Inc.
12 Grandview Street
Brantford, Ontario
Welcome to 12 Grandview Street ~ a beautifully updated century home! This home has been lovingly maintained by the same family for the last 25 years! Living room and dining room/office with original hardwood floors, pocket doors, coved ceilings and high baseboards! Modern main floor 3 piece bathroom with large walk-in shower, herringbone tile flooring and IKEA hanging cabinets! Kitchen with centre island for gathering with friends/family, Maple cabinets, quartz countertop, luxury vinyl flooring and brick accent wall from original house! Main floor bedroom as well as mudroom with laundry/pantry area and access to rear fenced yard. A beautifully redone set of stairs leads you to the second level offering 3 bedrooms all with hardwood flooring, 3 piece bath with cast iron tub and ceramic tile flooring. California shutters throughout. Central vac. Owned water softener. All plumbing has been updated to pex. Goodman furnace and central air (2010). Updated doors and windows. Steel roof on house and barn style shed with 50 year transferrable warranty (2022), 100 amp breaker panel with updated wiring. Low maintenance rear yard with composite decking with hot tub (2019) and patio area to spend your summer nights, turf grass and fence installed in 2022. Concrete sidewalk from front to backyard (2021). Plenty of stroage space in unfinished full height basement crawlspace. Parking at rear of property off of Huff Ave offers parking for 2-3 cars with gate to rear yard. (id:49269)
Century 21 Heritage House Ltd
3324 Knight Avenue
Severn (West Shore), Ontario
Welcome to this stunning 3-bedroom home, perfectly situated within walking distance to the lake ideal for swimming, kayaking, paddle boarding, or simply enjoying the water! Inside, the open-concept main floor has a bright living room, flowing seamlessly into the dining area which features a walk-out to a lovely deck. The kitchen has been renovated complete with granite countertops installed in 2022 and new appliances from 2021.The spacious primary bedroom includes a updated ensuite bathroom, while a second bedroom, a 4-piece bath, and convenient main-floor laundry complete this level. Downstairs, the partially finished basement offers a generously sized third bedroom and a rough-in for an additional bathroom. This home also includes thoughtful upgrades like a Generac generator added in 2022, a new front door in 2021, updated shingles, eaves and fascia in 2021. The backyard features vinyl fence on either side and a 9x12 Pine shed 2021.Truly move-in ready, there's nothing left to do but unpack and enjoy this beautiful home and its incredible location. (id:49269)
Century 21 B.j. Roth Realty Ltd.
405 - 2a Church Street
Toronto (Waterfront Communities), Ontario
Stylish and functional 2-bedroom, 2-bathroom corner unit offering 809 sq. ft. of total living space + 101 sq. ft. balcony, perfectly suited for modern downtown living. Located just steps from St. Lawrence Market, Union Station, the Financial District, the waterfront, parks, restaurants, and shops, everything you need is right at your doorstep. Inside, enjoy a custom kitchen with sleek finishes, stone countertops, stainless steel appliances, and a well-planned open-concept layout. Smooth 9 ft ceilings and engineered hardwood flooring elevate the interior, while floor-to-ceiling windows bathe the space in natural light. The primary bedroom features a walk-in closet and a private 4-piece ensuite, offering a quiet retreat. Comes complete with one parking space and one locker, providing additional storage and convenience. EXTRAS: Stainless steel appliances (fridge, stove, built-in microwave/hood fan, built-in dishwasher), stacked washer & dryer, existing light fixtures, and window coverings. (id:49269)
RE/MAX Condos Plus Corporation
193 Elizabeth Street
Midland, Ontario
This is a fantastic opportunity to own a legal duplex, live in 1 and rent out the other. Both units have a nice sized living room, eat in kitchen, 4 piece bath and 2 bedrooms with lots of space. Carpet free flooring throughout, very bright and open. A large backyard with no neighbours behind. Quiet street with lots of parking. Furnace up 2022, shingles 2021 (id:49269)
Century 21 B.j. Roth Realty Ltd.
85 Butternut Lane Unit# 86
Cherry Valley, Ontario
Escape to The County and East Lake Shores! This charming two-bedroom, one-bathroom cottage is nestled in a vibrant, seasonal waterfront community just 9 km from Sandbanks Provincial Park. Enjoy a ravine view from the enclosed sunporch, the convenience of private 2-car parking, and the included garden shed for extra storage. From April to October, take advantage of resort-style amenities, including family and adult pools, a playground, dog park, tennis/basketball/multisport courts, a gym, an owner's lodge, and 1500' of waterfront with canoes, kayaks, and paddleboards. Surrounded by wineries, charming shops, dining, and entertainment, this fully furnished cottage offers a relaxing retreat in Prince Edward County. Condo fees include grass cutting, water, sewer, and more, making ownership easy. Optionally, join the rental program to earn income and offset costs. Don't miss this opportunity to own your perfect getaway! Condominium fees are 643.04/month and include high-speed internet, TV, water, sewer, common elements maintenance and insurance, and property management fees. This is a vacant land condo - you own the cottage and the lot it's built on. Inclusion/Exclusion attached. Inclusions (id:49269)
Royal LePage Connect Realty Brokerage
Royal LePage Connect Realty












