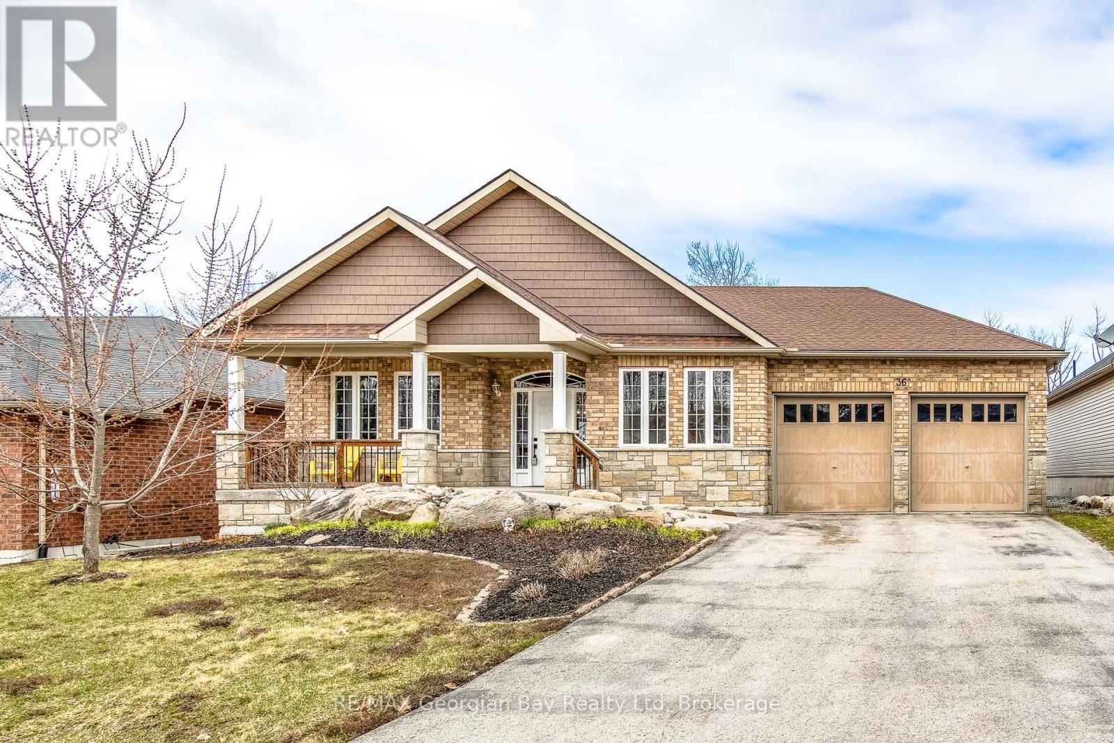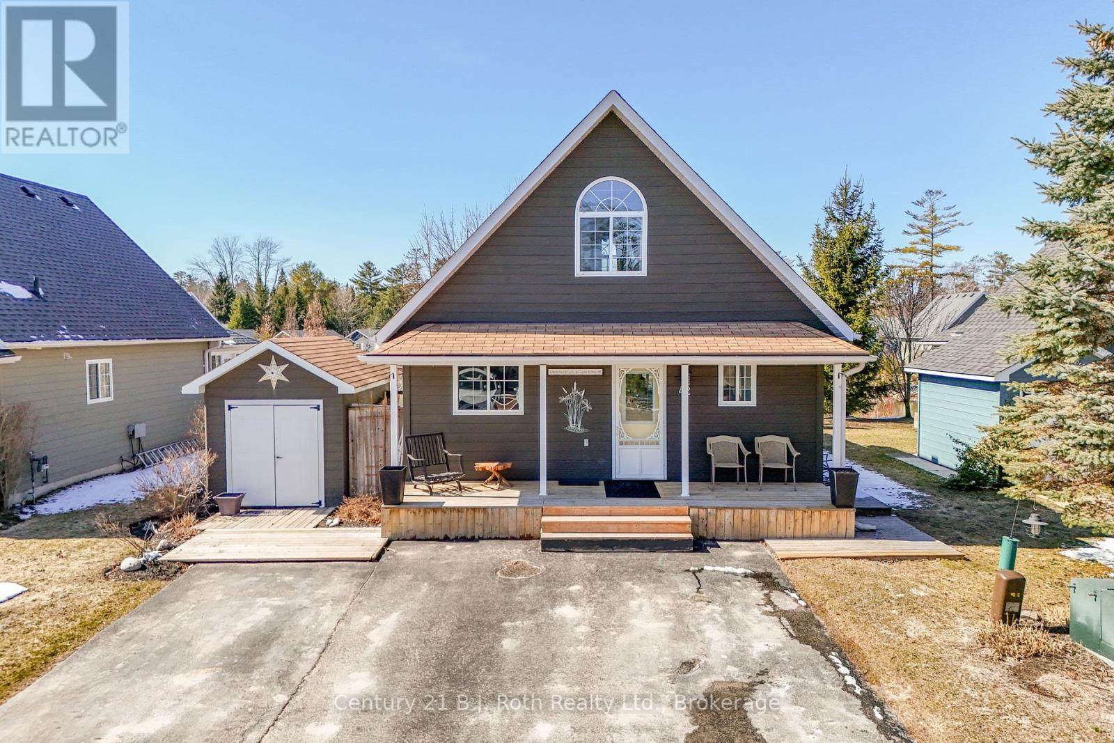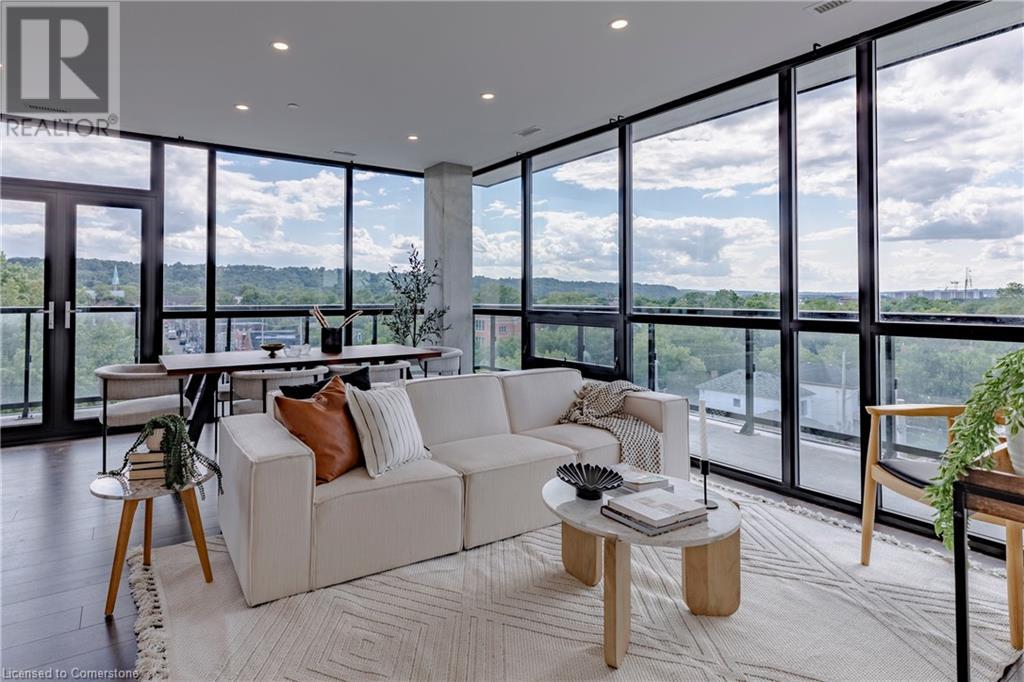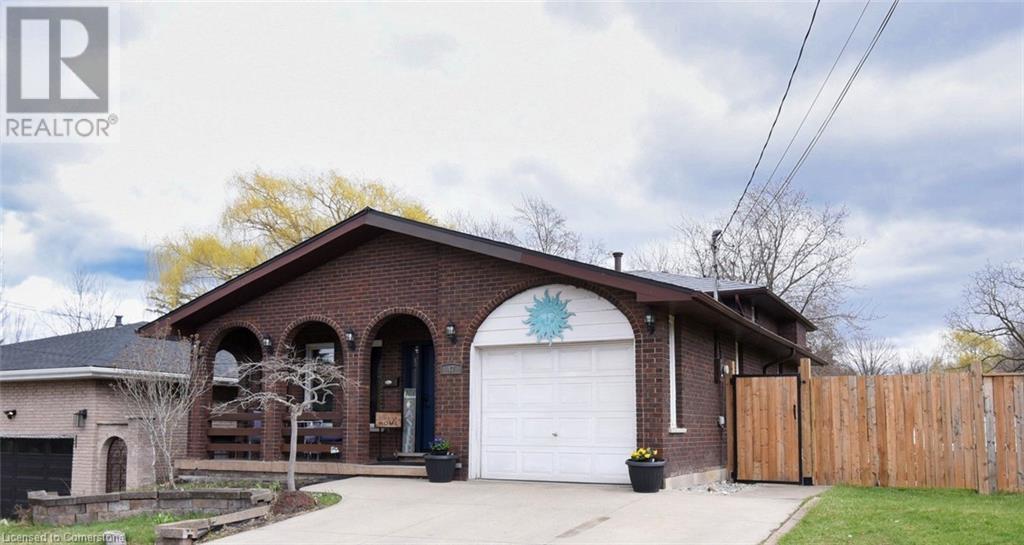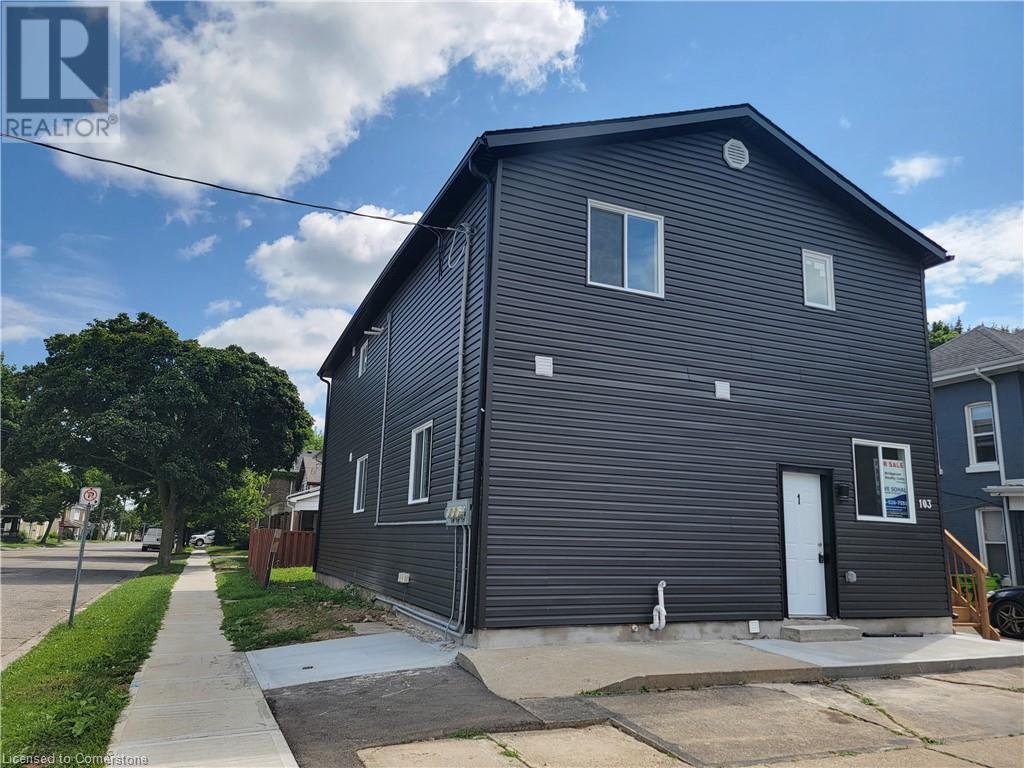1652 Puddicombe Road Unit# 417
New Hamburg, Ontario
Seasonal Trailer with Water Views at Holiday Beach – New Hamburg Enjoy peaceful lakeside living in this well-maintained one bedroom plus den trailer, located in the desirable Holiday Beach RV Park. Set on a 25-acre lake, this unit offers a quiet seasonal retreat with a range of on-site amenities. Features include an electric fireplace, large private deck with water views, and a functional layout with additional space in the den. The park allows non-motorized boating—perfect for kayaking or paddleboarding—and offers a sandy beach, heated pool, hot tub, and a recreation centre with seasonal activities. Pet-friendly with dog-walking areas and access to nature trails. Available for 9-month seasonal use (April to December). $8,100 plus HST for the season, payable monthly. An excellent opportunity for affordable seasonal living just minutes from New Hamburg and a short drive to Kitchener-Waterloo. Contact listing agent for more information or to schedule a private showing. (id:49269)
RE/MAX Twin City Realty Inc.
36 Mcdermitt Trail
Tay (Victoria Harbour), Ontario
Welcome to 36 McDermitt Trail, a beautifully maintained custom all-brick home nestled in the heart of Victoria Harbour. From the moment you arrive, you'll appreciate the space, warmth, and thoughtful design that make this property ideal for growing families or those looking to settle into comfort. Step inside to a bright, open-concept kitchen featuring a large island with quartz countertops perfect for meal prepping, hosting friends, or simply enjoying your morning coffee. The main floor offers 3 spacious bedrooms and 2 bathrooms, including a primary suite with its own private ensuite. Downstairs, you'll find a fully finished basement with an oversized family room, cozy gas fireplace, an additional bedroom, a third full bathroom, utility room, and plenty of storage great for movie nights, hobbies, or space to grow into. Outside, the fenced 59 x 273 lot gives you all the room you need for backyard barbecues, gardening, or just relaxing in the fresh air. Add in a 2-car garage, paved driveway, gas heat, and central air, and you've got a move-in ready 3000+ sqft home that checks all the boxes. Just a short walk to local amenities, trails, and the shoreline of beautiful Georgian Bay. This home is ready for its next chapter What are you waiting for? (id:49269)
RE/MAX Georgian Bay Realty Ltd
202-203 - 17 Colborne Street E
Orillia, Ontario
Bright Second Floor Office Space (2150 sq. ft.) with reception area, several offices and open area, 2 kitchenettes. Bathroom in the unit and additional bathrooms in the outer hall. Great Location within walking distance of Downtown, Restaurants, Hospital. Mix of professional offices in the plaza. Parking in the plaza and additional public parking across the street. Could be divided into 2 units--one with entry from Colborne the other with entry from the parking lot. Lease amount includes TMI and water. Tenant pays heat and hydro. (id:49269)
Royal LePage Quest
42 Madawaska Trail
Wasaga Beach, Ontario
Tucked in a peaceful setting within a sought-after gated community and backing onto a shimmering pond, this charming cottage-style home is a dream come true. Wake up with the sun as you sip your morning coffee on the front porch, feeling the warmth of the first light and the gentle breeze in the air. Step inside, where every inch of this home wraps you in comfort and charm. The open, airy living spaces are bathed in natural light, highlighting warm tones, soft inviting textures, and thoughtful details that make it feel like a true retreat. The heart of the home is the cozy yet spacious living room, where a cozy fireplace invites you to curl up with a book or share laughter-filled evenings with loved ones. The kitchen is a perfect blend of elegance and modern convenience, making every meal feel special. As evening falls, retreat to the back deck with a glass of wine and watch the sky explode into breathtaking colors as the sun sets over the pond. Beyond your doorstep, this exclusive community offers an incredible lifestyle, featuring indoor and outdoor pools, a tennis court, mini putt, a ball hockey rink, a splash pad, and a recreation center. Playgrounds and private walking trails lead you straight to the sandy shores of breathtaking Georgian Bay, where endless days of sun, sand, and relaxation await. Whether you're unwinding in the dreamy primary suite, hosting intimate gatherings, or exploring the community's incredible amenities, this home is more than just a place to live, its a place to truly belong. Monthly fees will be $887.91, which include Land Lease, maintenance fees, and property taxes. (id:49269)
Century 21 B.j. Roth Realty Ltd.
101 Locke Street S Unit# 504
Hamilton, Ontario
Welcome to 101 LOCKE, Hamilton’s most exclusive boutique condo building in the heart of the Locke Street neighbourhood. This stunning Manhattan unit features 1241 sqft of luxury living space with floor to ceiling windows and glass wrap around balcony with an extra 320 sqft of outdoor space to enjoy southwest sunset views. This upgraded unit features dark plank flooring throughout, spacious open concept living and dining areas, gourmet kitchen with large island, granite counter tops, stainless steel appliances and ample storage. There are 2 bedrooms and 2 baths including the primary with 4pc spa like ensuite with walk-in shower and marble floors, and 2nd bedroom with 4pc bath, plus a den with sliding doors, perfect for your home office. The unit includes 2 underground parking spots with one currently rented out at $300/M for bonus extra income, 3 storage lockers, plus fabulous building amenities including a luxurious rooftop lounge featuring entertainment area, dining & party area, outdoor terrace with BBQ’s and fireplace, skyline fitness center with yoga deck, steam room & showers. Other building amenities include bike storage, dog wash station plus 24-hour video surveillance. Stroll to the shops, restaurants and amenities on Locke St. S, schools, parks, churches, transit, plus just minutes to St. Joseph’s Hospital, McMaster Medical Center & University, golf, hiking trails, and so much more! Just move in, relax, and enjoy luxury living on Locke. (id:49269)
Judy Marsales Real Estate Ltd.
299 Jemima Drive
Oakville, Ontario
Larger than most in the area! This spacious 1,606 sq. ft. Mattamy-built freehold townhouse in the Preserve offers a rare combination of space and value. With 2 large bedrooms, 2 full bathrooms on the bedroom level (one ensuite), and 3 levels of finished living space. The open-concept main level features an upgraded kitchen with granite countertops, plus a walkout to a private balcony and BBQ nook. Enjoy natural light pouring in through oversized windows. There is a Single-car garage a locked exterior storage room and no condo fees. Walk to parks, Oodenawi Public School, boutique shops, and just 2 km from Oakville’s Uptown Core. (id:49269)
RE/MAX Aboutowne Realty Corp.
70 Oakdale Boulevard
Smithville, Ontario
First time offered for sale! Fantastic large corner lot 2 storey home with 4+1 beds and 3 baths and original owner! Very well cared for and located in one of Smithville's most sought after neighbourhoods surrounded by million dollar homes. Incredible curb appeal and landscaped nicely with a front covered porch and lots of parking. The open concept main floor flows nicely consisting of an eat-in Kitchen with stainless steel appliances, big beautiful windows and great lighting throughout, a comfy dining room/sitting room, a powder room, large and updated laundry/mud room with inside access from garage and to the side yard, a huge family room with Cathedral ceilings, large windows, a custom stone wall fireplace and has easy access to the back yard with a good sized wood deck and large pool size fenced-in yard with shed, perfect for family meals and entertaining friends. The upstairs consists of 4 good sized bedrooms and a main bathroom with it's primary bedroom equipped with big walk-in closet and a 5 piece ensuite bath giving it plenty of room for the whole family. Functional double garage with hot/cold water and an EV outlet! This property is close to schools, parks, places of worship and shopping. This Phelps built home is stunning, has lots of upgrades throughout and is only ten years old. Come preview this home with great neighbours that is spacious and move-in ready! (id:49269)
Royal LePage NRC Realty
15 Ellerslie Avenue Unit# 2904
Toronto, Ontario
Welcome to 2904-15 Ellerslie Ave, an ideal living space tailored for young individuals in the vibrant Willowdale West neighborhood of North York, Toronto. This inviting residence offers modern comforts and convenience, perfect for those seeking a dynamic urban lifestyle.Featuring 1 bedroom, 1 bathroom, and an open balcony with captivating city views, this unit provides a stylish and comfortable retreat in the heart of the city. The absence of carpeting throughout ensures easy maintenance, allowing residents to focus on enjoying their space without the hassle of cleaning.Step inside to discover a thoughtfully designed living area, ideal for both relaxation and entertainment. The well-equipped kitchen boasts modern appliances and ample storage space, making meal preparation a pleasure.The bedroom offers a peaceful sanctuary, while the adjacent 4-piece bathroom ensures convenience and comfort. With its contemporary design and functional layout, this unit is perfect for young professionals, couples, or students looking to immerse themselves in the energetic atmosphere of urban living.Beyond the walls of 15 Ellerslie Ave, residents have access to a plethora of amenities, including shops, restaurants, parks, and entertainment options. Whether it's exploring the local dining scene, taking a leisurely stroll in the nearby park, or enjoying the vibrant nightlife, there's something for everyone to enjoy in this bustling neighborhood.Don't miss out IT! (id:49269)
1st Sunshine Realty Inc.
47 Mount Albion Road
Hamilton, Ontario
Welcome to this spacious and versatile 4-level backsplit, perfectly situated on a large in-city lot in the highly desirable Mount Albion area. With numerous updates, a flexible layout, and excellent commuter access, this home is ideal for families, multigenerational living, or those seeking in-law suite potential. Step inside to the main floor, where you'll be greeted by soaring vaulted ceilings finished in a rich wood, creating warmth and character throughout the bright and open living and dining areas. The beautifully modernized kitchen features stone countertops, modern finishes, and built-in appliances—perfect for daily life and entertaining alike. The upper level offers three generous bedrooms and a fully updated 5-piece bathroom with semi-ensuite privileges. The master includes a walk out patio, perfect for a morning coffee. On the lower level, you’ll find a spacious family room with walk-out access to the patio, a separate side entrance, a private 4th bedroom, and a convenient half bath—perfect for in-laws, guests, or teens seeking their own space. The basement level includes a finished living area and a secondary kitchen area awaiting finishing touches, providing even more flexibility for multigenerational households. Additional updates include a metal roof, updated electrical panel, new front door system and newer patio doors, new A/C, and some newer appliances. The oversized lot offers a generous backyard space with plenty of room to enjoy the outdoors, including an above ground pool. This home is conveniently located close to schools, parks, trails, and offers easy highway access for commuters. This move-in ready home offers space and comfort—don’t miss your opportunity to own in one of Hamilton’s most desirable areas! (id:49269)
Exp Realty
39 Twenty Fourth Street
Toronto, Ontario
Welcome to this bright, spacious, and beautifully maintained 3-bedroom home, nestled in a family-friendly, highly sought-after neighbourhood! Perfect for first-time buyers, young professionals, growing families, downsizers, or investors looking for a turnkey property in a vibrant and convenient location. This well-loved home has been professionally renovated throughout and is move-in ready. Step inside to an inviting open-concept main floor featuring an exposed beam, pot lights, and large windows that flood the space with natural light. Freshly painted with gorgeous hardwood flooring and a cozy gas fireplace, every detail has been thoughtfully considered to create a warm and welcoming atmosphere. The renovated bathroom is a standout, offering spa-like heated floors for added comfort. The sun-filled kitchen enjoys an abundance of natural light and flows seamlessly into the bright, airy, eat-in kitchen— complete with a skylight — offering the perfect space to enjoy your morning coffee, casual meals, or simply relax while taking in views of the deep, lush backyard. Walk out from the sunroom to the spacious deck, ideal for summer BBQs and outdoor gatherings. The large backyard offers endless possibilities for entertaining, gardening, or creating your own private oasis. Located in a prime area, this home is just steps to restaurants, trendy shops, the waterfront, Lake Ontario, GO Long Branch station, TTC access, bike paths, scenic trails, and Humber College — with a quick 15-minute commute to downtown Toronto! Whether you're an outdoor enthusiast, an avid entertainer, or someone seeking an easy lifestyle close to transit and amenities, this home checks all the boxes. Don't miss your opportunity to live in a vibrant, thriving community and enjoy everything this charming neighbourhood has to offer! (id:49269)
Royal LePage Burloak Real Estate Services
4037 Stadelbauer Drive
Beamsville, Ontario
This meticulous Losani-built family home, featuring 4 bedrooms and 4 bathrooms, is situated in the Beamsville Bench area, nestled within Niagara’s Fruit; Wine belt. The property is conveniently located just minutes away from parks, schools, tennis courts, shopping, dining, medical facilities, wineries, and the QEW. With over 3,000 square feet of finished living space and numerous upgrades throughout, this home truly has it all. Upon entering, a spacious foyer with oversized closet leads to a bright and open main level, with pot lights and a combination of plank hardwood and tile flooring. The inviting living room, complete with an accent wall and built-in electric fireplace, includes a concealed area for electronics and seamlessly connects to the stunning eat-in kitchen. This kitchen boasts quartz countertops, large island, stone backsplash, custom-built bench, and sliding doors that open to a deck and a fully fenced, low- maintenance yard. Convenient main floor laundry room, powder room, and access to the attached double garage featuring epoxy flooring. A beautifully crafted wood staircase leads to the upper level with spacious primary bedroom suite, walk-in closet and luxurious 5-piece ensuite, along with three additional bedrooms and another full bathroom. The fully finished lower level with large windows, includes pot lights, an oversized 3-piece bathroom and a large recreation room equipped with a wet bar. Shows 10+! (id:49269)
Royal LePage Burloak Real Estate Services
103 Peel Street Unit# 2
Brantford, Ontario
NEWLY-RENOVATED! Welcome to this stunning Multi-residential House offering 2 Bedroom + 1 bath unit , located in Brantford. New Luxury house, sitting on a nice lot in the family-friendly Neighbourhood On Prime Location, Very Close to School, shopping, grocery stores, parks and recreation centre, great family friendly neighbourhood. (id:49269)
Bridgecan Realty Corp.


