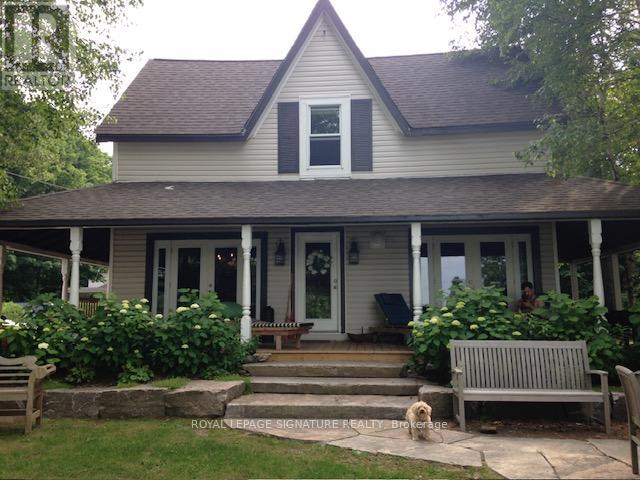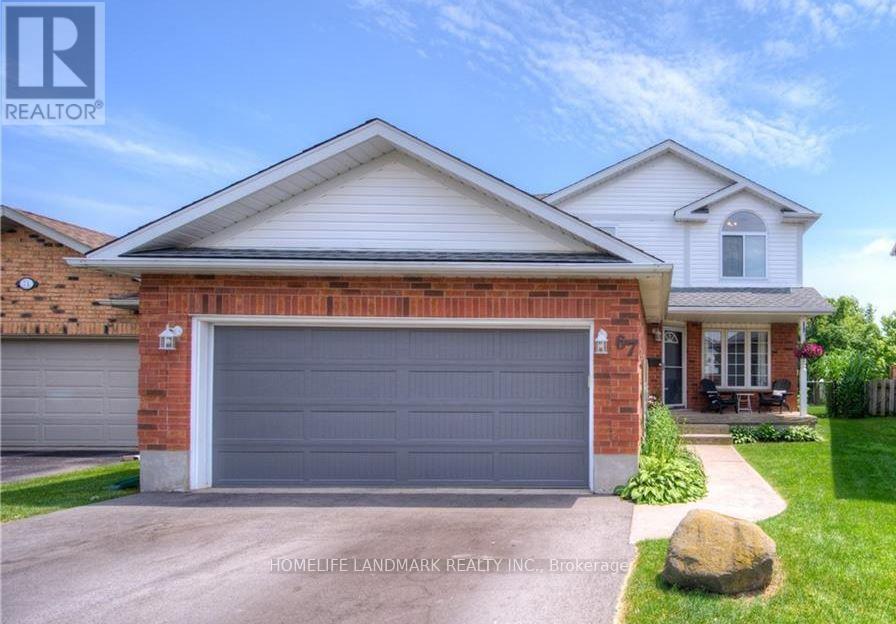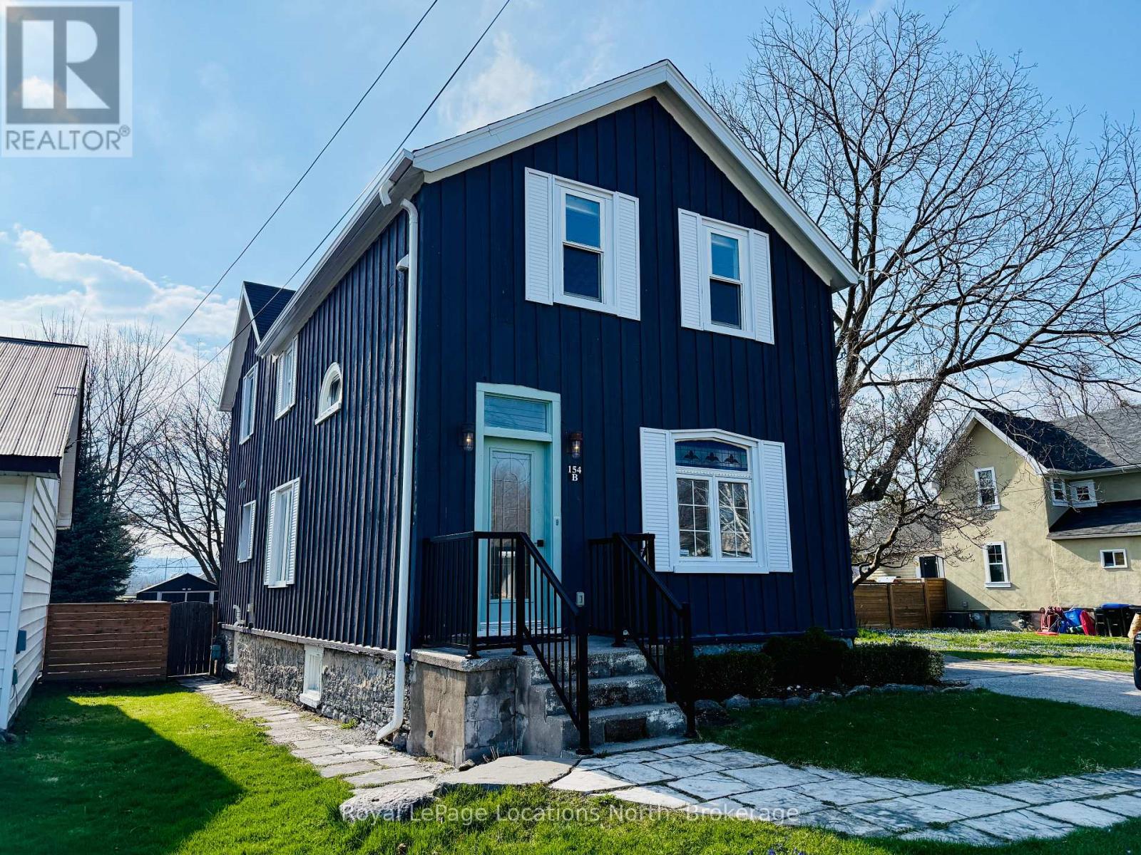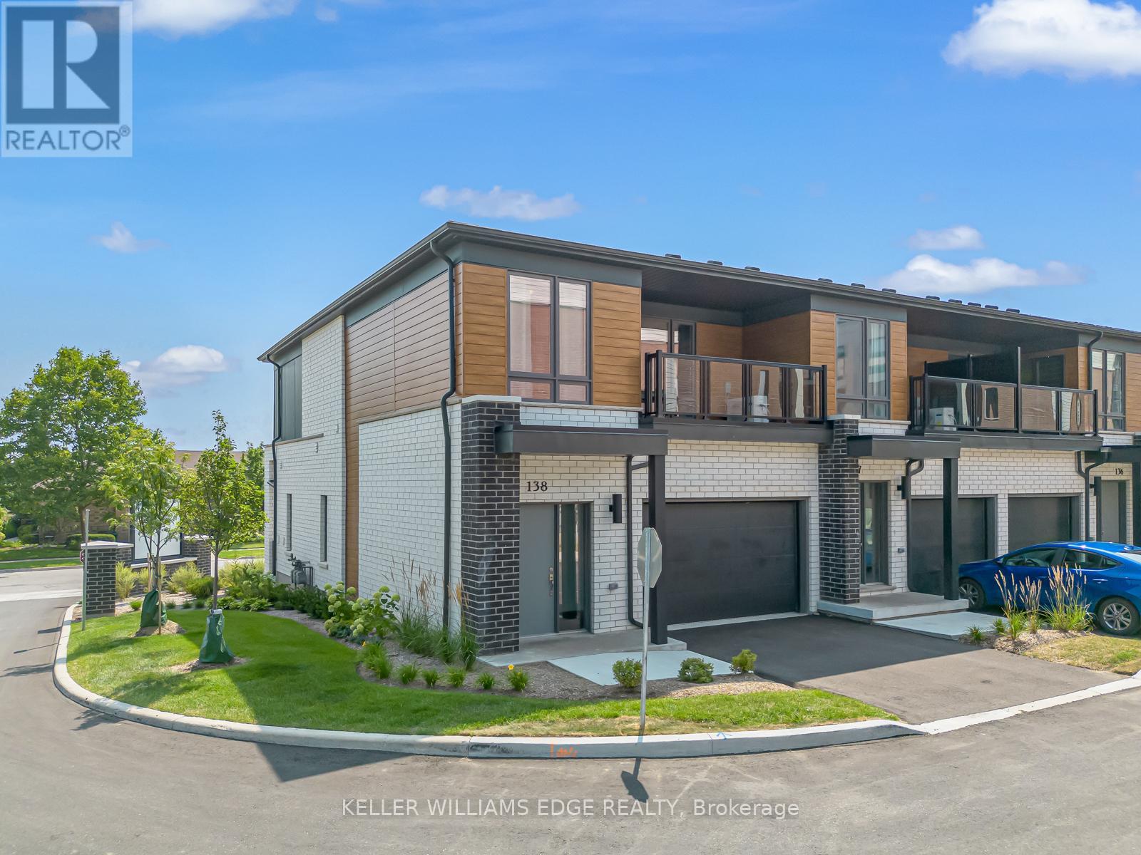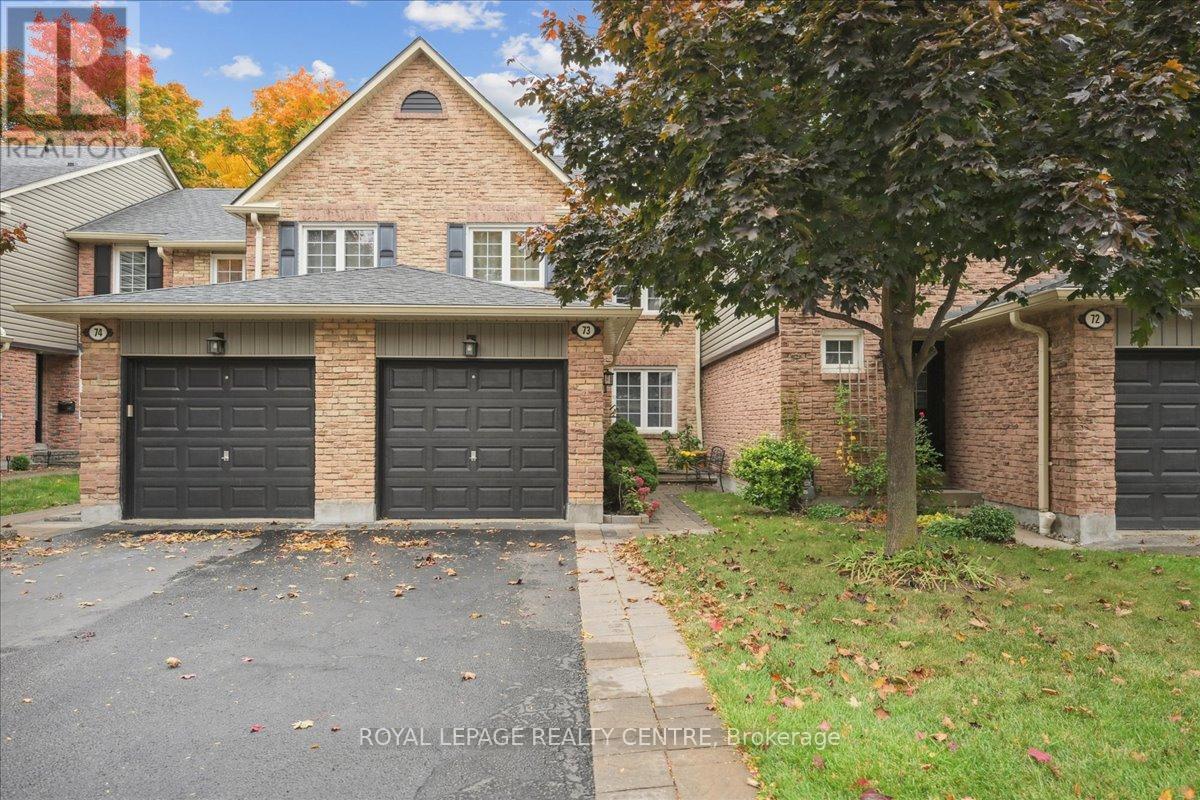16 Gore Street
Huntsville (Stephenson), Ontario
Welcome to a rare opportunity in the heart of Port Sydney-a beautifully restored piece of history that blends modern comfort with unbeatable investment potential. Once the renowned Mary Lake Inn, this fully renovated multiplex now offers four stunning rental units while maintaining its original charm. Perfectly positioned just 10 minutes from both Huntsville and Bracebridge, this exceptional property sits directly across from the public beach, offering breathtaking, unobstructed views of Mary Lake. The building features two spacious 3-bedroom, 2-bathroom suites and two well-appointed 2-bedroom, 1-bathroom apartments, providing a flexible living arrangement for both long-term tenants and short-term rental opportunities. For those seeking the perfect balance of luxury and financial freedom, the beautifully updated owners residence allows you to wake up to serene lake views while your mortgage is covered by three income-generating rental units. Whether you're looking for a dream home with built-in income, a high-performing investment property, or a chance to own a piece of Muskoka's rich history, this exceptional offering is not to be missed. (id:49269)
Royal LePage Signature Realty
Sutton Group Muskoka Realty Inc.
Lower Unit - 67 Burnaby Crescent
Kitchener, Ontario
Don't miss this one, Lower unit with separate entrance, Many updates include new kitchen, floor, electrical panel, plumbing, painting. 8 mins walk to the plaza and bus stop. Everything brand new including Stove, Fridge, Washer/Dryer. All inclusive at one price. One parking spot. (id:49269)
Homelife Landmark Realty Inc.
603 - 350 Concession Street
Hamilton (Stoney Creek Mountain), Ontario
truly sets this condo apart is its unbeatable location! Situated on the vibrant Concession(Hamilton's largest Business Improvement Area), you're just steps away from trendy shops, entertainment, cafes, restaurants, and Hospitals (St. Joseph's Health Care and Juravinski) What Street Nature enthusiasts will love being near the Escarpment Rail Trail and scenic lookouts, while commuters will appreciate the easy access to major highways and public transit. This spacious features a large balcony overlooking the Hamilton skyline & Lake Ontario. Enjoy every sunrise sunset from the comfort of your own home. Don't miss this location. EXTRAS condo & opportunity! Enjoy low-maintenance living in a prime (id:49269)
RE/MAX Escarpment Realty Inc.
Unit B - 154 Hickory Street
Collingwood, Ontario
Discover this spacious and inviting 2-bedroom, 1-bathroom + den second floor unit in the highly sought-after Tree Streets of Collingwood. Move-in ready, this home offers the convenience of in-suite laundry and plenty of living space.Enjoy the privacy of a fully fenced backyard, complete with a shed for extra storage - perfect for relaxing or entertaining. Parking for two vehicles is included.This is an annual rental. Applicants must provide proof of employment, a credit check, rental references, and first and last months rent.Don't miss this fantastic opportunity to live within walking distance of downtown Collingwood's vibrant shops, restaurants, and the stunning Georgian Bay! (id:49269)
Royal LePage Locations North
B3 - 439 Athlone Avenue
Woodstock, Ontario
Spacious & Very Conveniently Located !! Attention First Time Home Buyers & Investors. This Modern 2 Storey TownHome Features 3 Bedrooms, 2.5 Bathrooms . Main Level Features Spacious Living Space, Breakfast Area, Open Concept Kitchen With Upgraded Cabinets, Quartz Countertop, Stainless Steel Appliances, Built In Stainless Steel Microwave, Laminate floors, Walk Out To The Backyard, & Convenient Access From The Garage To Home. Upper Level Boasts Of Large Master Bedroom With a 3 Pcs Ensuite, His & Hers Closets,2 Other Roomy Bedrooms & a Main 3 Pcs Bath. Loads Of Natural Sun Shines Thru Large Windows Creating A Bright Atmosphere. Easy Access To The Hwy 401, & Other Major Routes Makes Getting Around Effortless. (id:49269)
Cityscape Real Estate Ltd.
J138 - 25 Isherwood Avenue
Cambridge, Ontario
Step into this sleek and contemporary 2-storey townhome, perfectly situated in the heart of Cambridge and offering an ideal mix of style, comfort, and convenience. Featuring 3 spacious bedrooms, including an elegant primary suite, and beautifully designed bathrooms, this home has it all. The open-concept main floor is flooded with natural light, thanks to its high ceilings and large windows, complemented by premium finishes that create an inviting atmosphere for both relaxing and entertaining. The modern kitchen is a true highlight, equipped with stainless steel appliances, stylish countertops, and ample storage space. Upstairs, the bedrooms provide peaceful sanctuaries, with the primary bedroom offering a luxurious ensuite, and entrance to the private balcony. With easy access to Highway 401, commuting to the GTA and beyond is quick and convenient. Plus, this home is just minutes away from shopping, the YMCA, restaurants, and more, offering everything you need just outside your doorstep! (id:49269)
Keller Williams Edge Realty
78 Ava Road
Brantford, Ontario
Welcome to 78 Ava Road. This is your opportunity to live in one of Brantford’s most sought after neighborhoods, Ava Heights. This timeless, well maintained home is located within walking distance to the prestigious Branford Golf & Country Club and Glenhyrst Gardens. Situated on a huge private lot (.489 acre) this bungalow will not disappoint. The main floor boasts a grand, sun filled living room featuring wall to wall windows, crown molding and fireplace, separate dining room, 3 good sized bedrooms – one of which is currently used as a sitting/TV room, all with beautiful hardwood floors, plus an updated 4 pc bath. The adjoining breezeway provides convenient access to the comfortable sun room and gives direct access to the attached garage. The fully finished lower level features a large family room with lots of space to entertain family and friends, a built in bar, a 3 pc bath plus an office/den highlighted by unique, hand painted mural walls and loads of book shelves for the passionate reader or avid book collector. The expansive backyard with mature trees and interlocking brick patio provides ample space for outdoor activities and relaxation. Let your imagination run wild and create you dream backyard oasis here. Book your viewing today and discover the possibilities that await you in this classic beauty! (id:49269)
Coldwell Banker Homefront Realty
570 West Street Unit# 23
Brantford, Ontario
#1 rule in Real Estate is buy location first! This is one of Brantford's best north end locations for the most popular style of condos. This END UNIT bungalow condo has everything that the discriminating buyer is looking for. Large living room & dining room. Open concept kitchen with plenty of room for your home cooked meals. Main floor laundry area, one of the main floor beds has patio doors to your deck. What about a finished rec room, lower den or office, lower 2 pc bath. A most important feature is you can walk to the grocery store, bank, coffee shop. This location is what serious Buyers are looking for. (id:49269)
Coldwell Banker Homefront Realty
3185 Lindley Street
Aylmer, Ontario
Enjoy year round living in the picturesque beach town of Port Bruce! This charming bungalow features many updates and ample natural light. From the open concept dining room, living room and kitchen space, there is plenty of room for the whole family to enjoy. Relax in the partially shaded backyard, or walk to the neighborhood park or beach down the street. Private parking for 3 vehicles at the front. If fishing/boating is for you, there is a local marina and places to fish nearby. Come check out this family friendly community and make it your home! (id:49269)
Century 21 Heritage House Ltd
4807 County Rd 10 Road
Port Hope, Ontario
This expansive, family-friendly bungalow offers versatile living spaces, perfect for multigenerational living, set on a 1-acre lot. As you enter, a spacious foyer opens into a bright living room featuring wainscoting and hardwood floors throughout the main floor. The formal dining room is perfect for hosting large family gatherings and flows seamlessly into the eat-in kitchen. The kitchen is designed for style and function. It features built-in appliances, a large window above the sink, an island, and plenty of cabinet and counter space, including a dedicated recipe or homework desk area. The informal dining area leads to a backyard patio, ideal for summer barbecues and outdoor entertaining. The adjacent family room is open to the kitchen and includes a cozy fireplace, creating a warm, inviting atmosphere. The primary bedroom offers ample space, dual closets, and a private ensuite bathroom. Two additional bedrooms, two more bathrooms, and a convenient main-floor laundry room complete the upper level. The lower level is perfect for an in-law suite. It features a spacious rec room, another fireplace, a large bedroom area, an office space, and generous storage options. Outside, you'll find a deck for alfresco dining, a large yard backing onto a peaceful forested area, and multiple storage sheds. The attached garage provides additional convenience. Located close to local amenities and with easy access to the 401, this property is the perfect place to call home and begin your next chapter. (id:49269)
RE/MAX Hallmark First Group Realty Ltd.
183 Mill Street S
Hamilton (Waterdown), Ontario
A rare opportunity to own an 8 Acre estate property in Downtown Waterdown. Custom designed raised Bungalow tailored for elegant easy living & entertaining. 2+1 Bed, 3.5 Bath Residence plus Guest House, Studio/Workshop building & separate One Bedroom Cottage. The Comfort & Beauty of a Southern style home is unmistakable upon entry into the elegant Foyer w/heated marble floors. Enjoy Panoramic Vistas from every window & timeless custom detailed interiors. Quarter Sawn Oak Floors,10' Ceilings, 9' Interior Doors, Heated Stone Floors, solid Oak staircase & much more! Charming Farmhouse Kitchen with oversized marble island, luxe s/s appliances open concept to a spacious Family Room w/Fireplace & Forested views. Exquisite French Door walk-out to All Season Room with heated floors, floor to ceiling windows overlooking ravine & walk-out to 840 s.f. raised IPE wood Deck. Elegant Dining Room with breathtaking views. Gracious Living Room with custom gas Fireplace & pocket doors to Den. Main Suite is a luxurious sanctuary with elegant walk-in wardrobe, lavish 5pc Ensuite & walk-out to private Terrace. Private 2nd Bedroom w/3 pc. ensuite. Above grade Lower Level w/full in-law Suite featuring Family/Media Room with Fireplace, Kitchen, Bedroom & 4pc Bath. Heated Drive, Entry Gate w/intercom, Camera Security System, Generator, Landscape Lighting & more! Property Severance potential. Steps to shops, restaurants & the Bruce Trail. Minutes to Schools, Parks, main HWY's & GO Stn. (id:49269)
RE/MAX Escarpment Realty Inc.
73 - 2766 Folkway Drive
Mississauga (Erin Mills), Ontario
Fully Updated, Move-In Ready Townhome! Nestled In The Charming Pheasant Run Neighborhood, This Enclave Of Homes Offers The Perfect Blend Of Tranquility And Convenience. Residents Enjoy Easy Access To Major Highways, Shopping Centers, Hospitals, And All Modern-Day Amenities, Ensuring A Comfortable And Connected Lifestyle. At The Heart Of This Home, The Kitchen Has Been Beautifully Remodeled. Showcasing New Cabinetry, Granite Countertops Accented By A Mosaic Backsplash, And High Efficiency Stainless Steel Appliances. Host Family Gatherings And Dinner Parties In The Open-Concept Living And Dining Area, Highlighted By The Inviting Warmth Of Laminated Floors And Recessed Pot Lights. The Spacious Master Bedroom Features A Walk-In Closet And An Updated 2-Piece Ensuite. Two Additional Bedrooms Offer Oversized Closets, And The Main Bathroom Features A Soaker Tub And Has Been Renovated With A Modern Flair. Fully Finished Basement Boasting A Spacious Recreation Room Perfect For Entertaining, Complemented By A Generous Storage Closet And Convenient Laundry Facilities Complete With A Sink. The Backyard Offers Scenic Views Of The Tree-Lined Common Grounds, And The Property Boasts Professionally Finished Front Walkway And Backyard Patio, Both Crafted With Interlocking Stone. Come Visit Us Today! Additional Upgrades Include New Hardwood Staircase (2024), High Efficiency HVAC System With Smart Thermostat And Newly Installed Heat Pump (2023). Upgraded Casement Windows And Updated Roof Shingles And Siding Installed By Condo Corp. Updated Light Fixtures Throughout, LED Pot Lights On Main Floor And Basement. (id:49269)
Royal LePage Realty Centre

